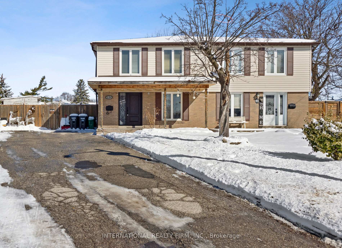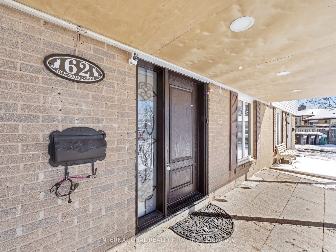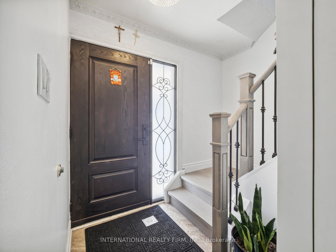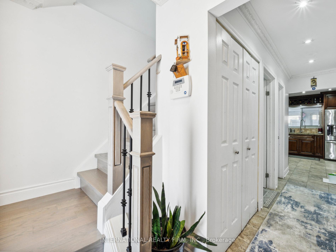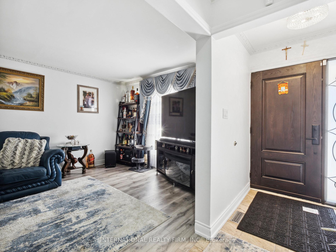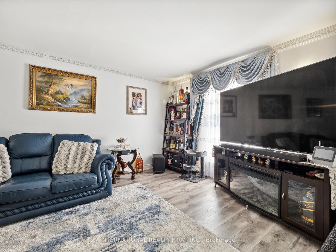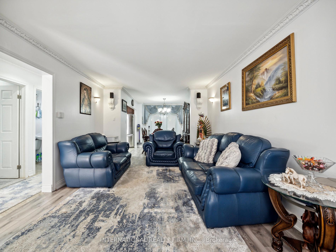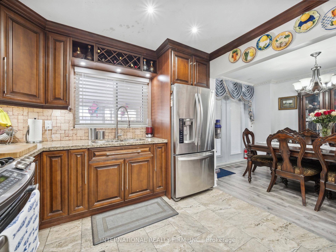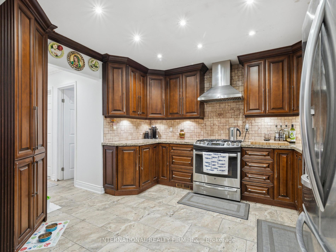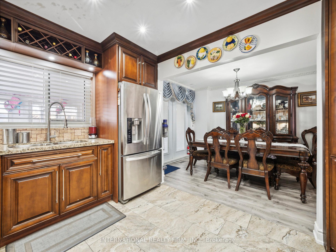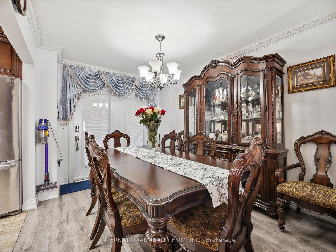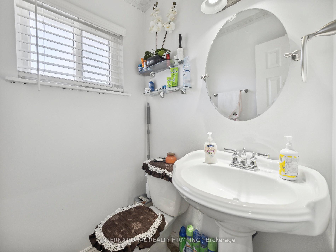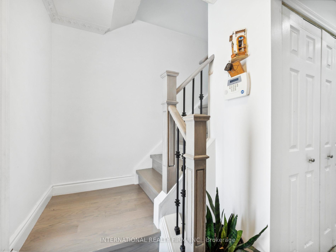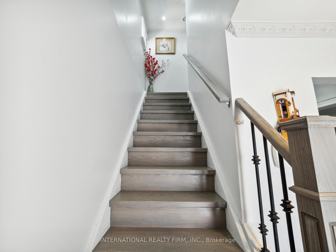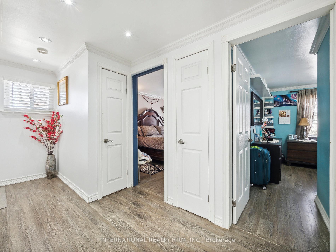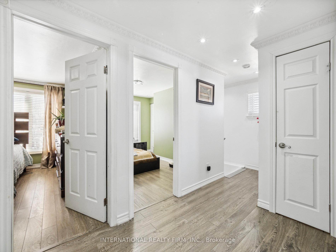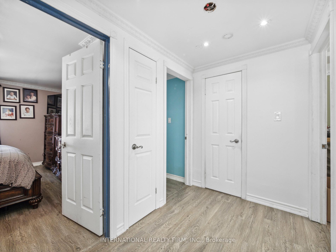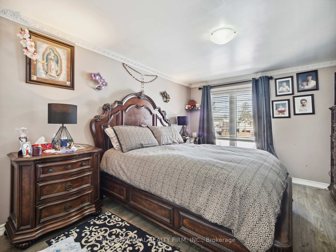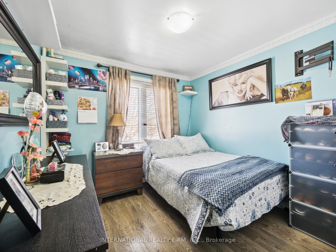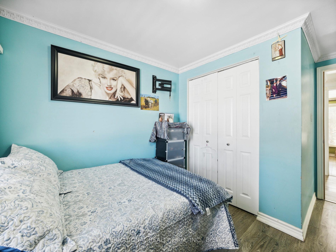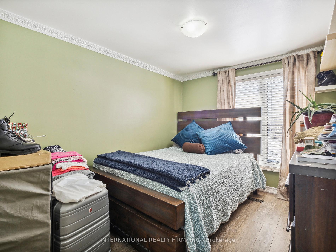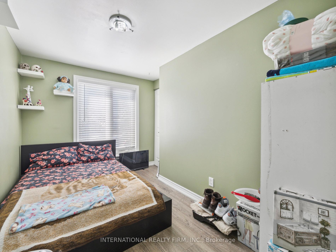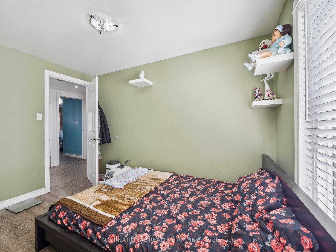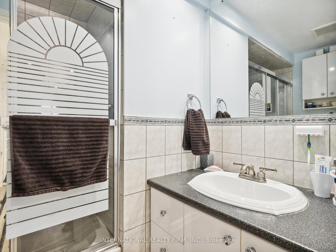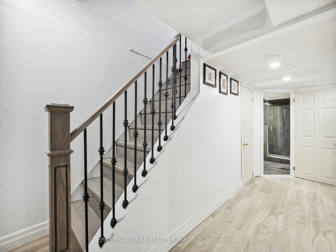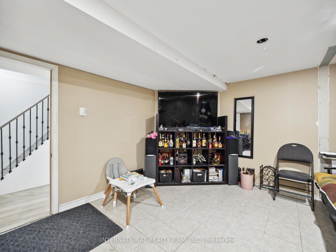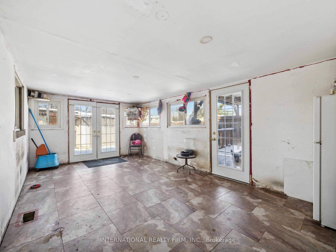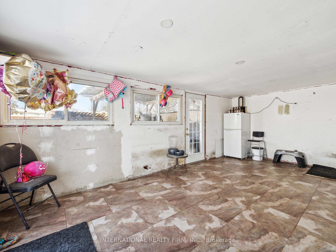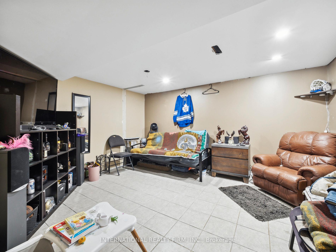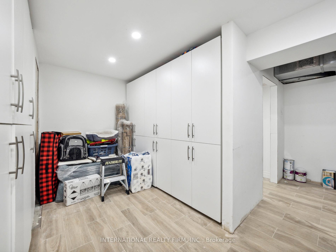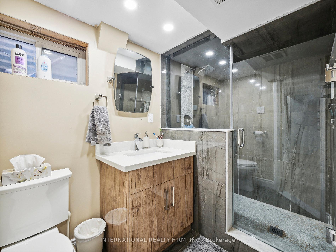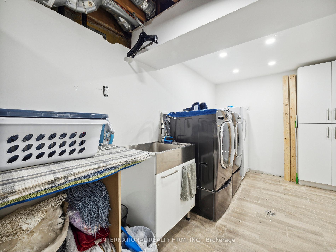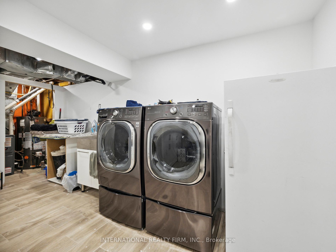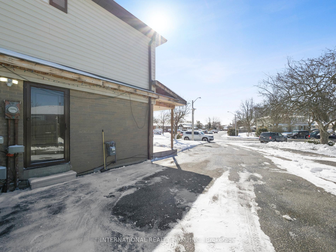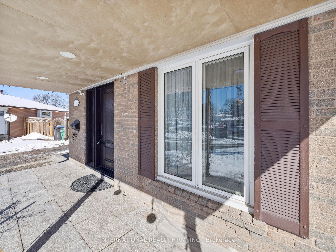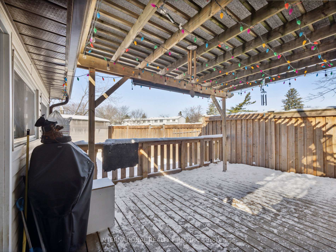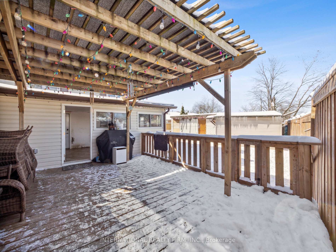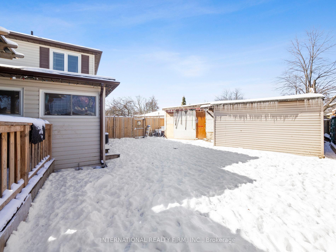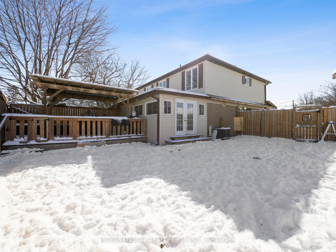$789,999
Available - For Sale
Listing ID: W12050011
62 Glenmore Cres , Brampton, L6S 1H8, Peel
| Perfect for first time buyers! This Spacious Property Offers 4+1 Bedrooms, 3 Bathrooms, A Separate Entrance To a 1 Bedroom Finished basement. Featuring Beautiful hardwood floors, A Gorgeous Main Floor Kitchen with Built in Stainless Steel Appliances, Including Stove, Range Hood and french Door Fridge! The large Dinning Area Opens up to a Private Backyard With Cover Deck, Ample Space for Summer BBQ, Garden Shed For Your Convenience. Enjoy a Bright Basement with Side Entrance, A Convenient Laundry/Utility Room with a Front Load Washer and Dryer, Built in Storage Cabinetry. Potential Generating Income Property. Situated On A Beautifully Landscape Lot With No Sidewalk, Backing Onto Park. Double Driveway with Parking For 4 Cars. Fantastic Location, Near Schools, Cafes, Shopping and Quick access to Hwys. This Amazing Proper |
| Price | $789,999 |
| Taxes: | $4295.00 |
| Assessment Year: | 2024 |
| Occupancy by: | Owner |
| Address: | 62 Glenmore Cres , Brampton, L6S 1H8, Peel |
| Acreage: | Not Appl |
| Directions/Cross Streets: | QUEEN ST AND GLENDALE |
| Rooms: | 7 |
| Rooms +: | 1 |
| Bedrooms: | 4 |
| Bedrooms +: | 0 |
| Family Room: | F |
| Basement: | Finished, Finished wit |
| Washroom Type | No. of Pieces | Level |
| Washroom Type 1 | 4 | |
| Washroom Type 2 | 2 | |
| Washroom Type 3 | 3 | |
| Washroom Type 4 | 0 | |
| Washroom Type 5 | 0 |
| Total Area: | 0.00 |
| Approximatly Age: | 51-99 |
| Property Type: | Semi-Detached |
| Style: | 2-Storey |
| Exterior: | Aluminum Siding, Brick Front |
| Garage Type: | None |
| (Parking/)Drive: | Private Do |
| Drive Parking Spaces: | 4 |
| Park #1 | |
| Parking Type: | Private Do |
| Park #2 | |
| Parking Type: | Private Do |
| Pool: | None |
| Approximatly Age: | 51-99 |
| Approximatly Square Footage: | 1500-2000 |
| CAC Included: | N |
| Water Included: | N |
| Cabel TV Included: | N |
| Common Elements Included: | N |
| Heat Included: | N |
| Parking Included: | N |
| Condo Tax Included: | N |
| Building Insurance Included: | N |
| Fireplace/Stove: | N |
| Heat Type: | Forced Air |
| Central Air Conditioning: | Central Air |
| Central Vac: | N |
| Laundry Level: | Syste |
| Ensuite Laundry: | F |
| Elevator Lift: | False |
| Sewers: | Sewer |
$
%
Years
This calculator is for demonstration purposes only. Always consult a professional
financial advisor before making personal financial decisions.
| Although the information displayed is believed to be accurate, no warranties or representations are made of any kind. |
| INTERNATIONAL REALTY FIRM, INC. |
|
|

Ajay Chopra
Sales Representative
Dir:
647-533-6876
Bus:
6475336876
| Book Showing | Email a Friend |
Jump To:
At a Glance:
| Type: | Freehold - Semi-Detached |
| Area: | Peel |
| Municipality: | Brampton |
| Neighbourhood: | Northgate |
| Style: | 2-Storey |
| Approximate Age: | 51-99 |
| Tax: | $4,295 |
| Beds: | 4 |
| Baths: | 3 |
| Fireplace: | N |
| Pool: | None |
Locatin Map:
Payment Calculator:

