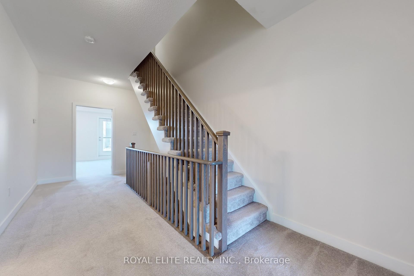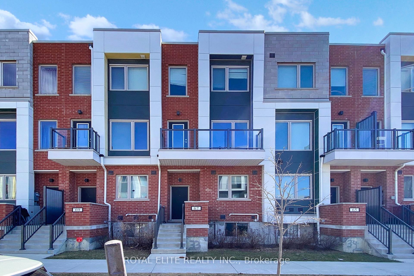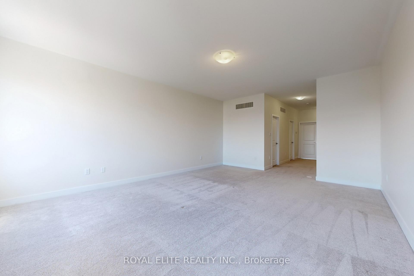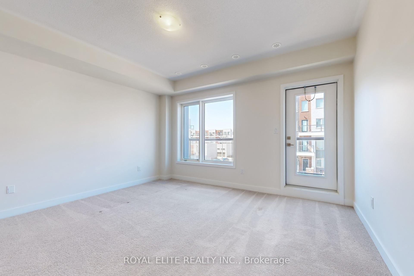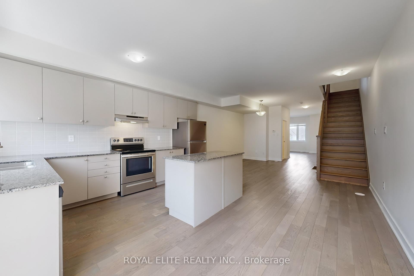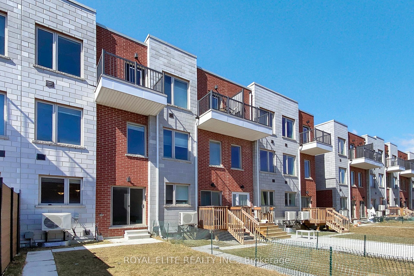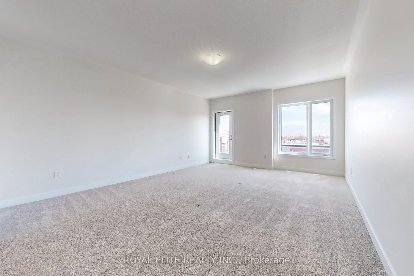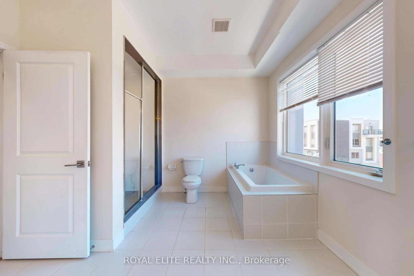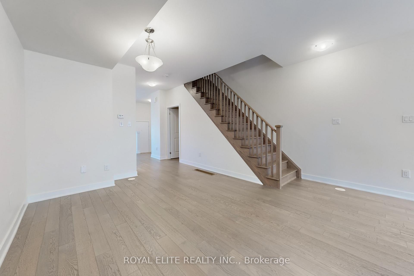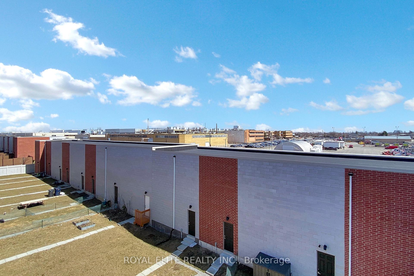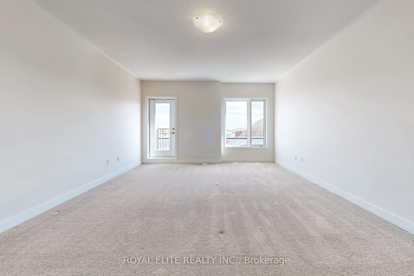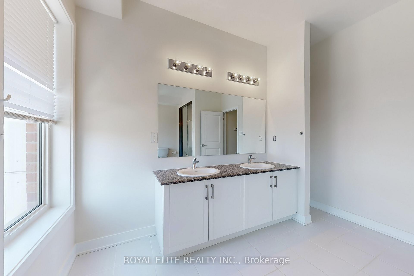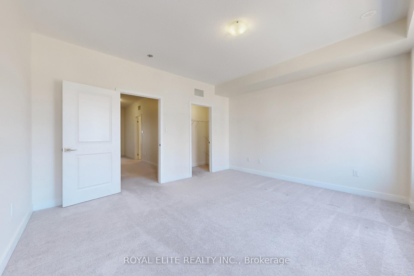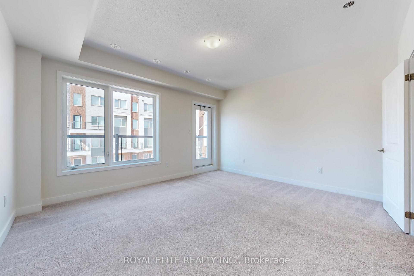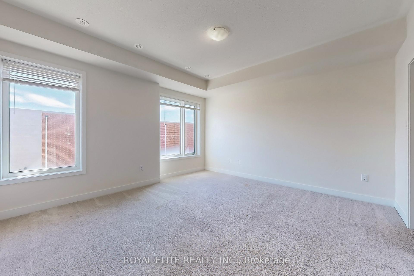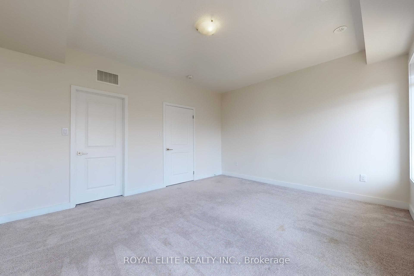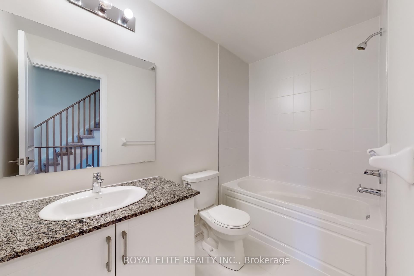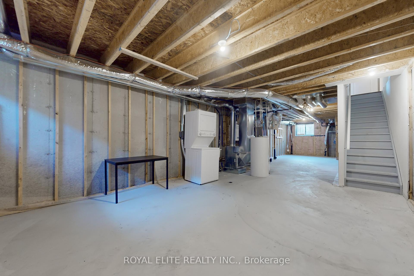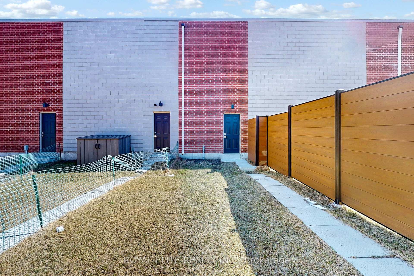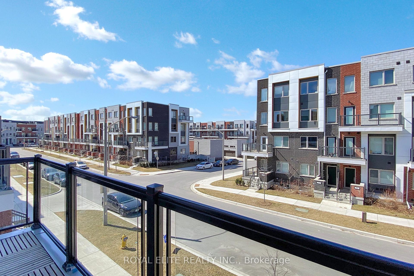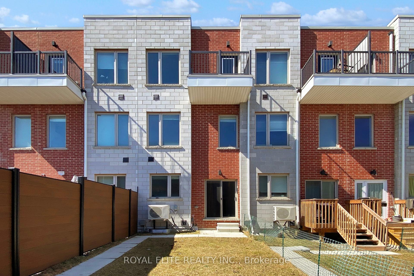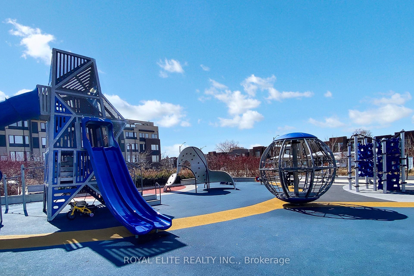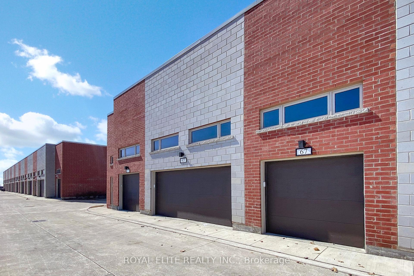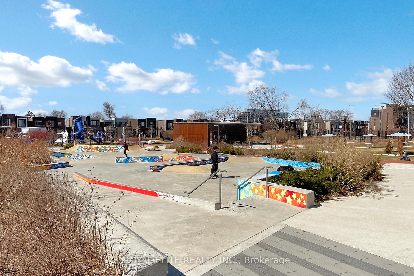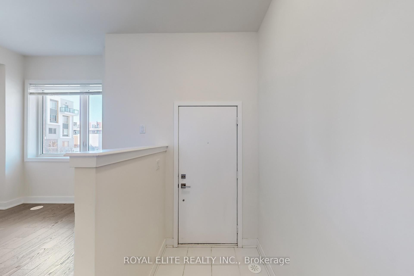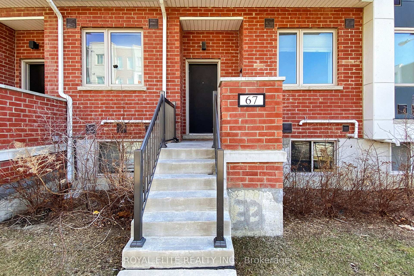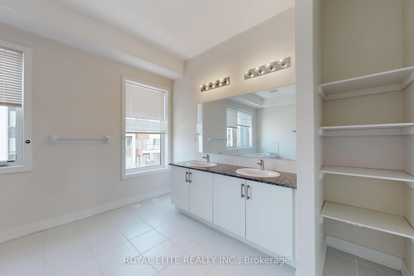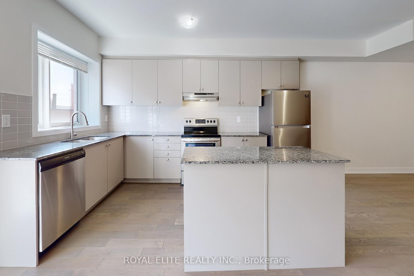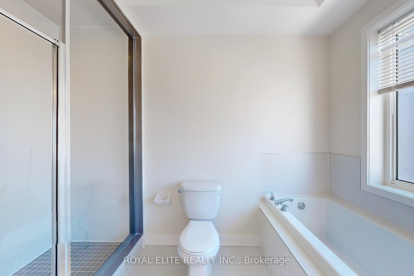$1,099,999
Available - For Sale
Listing ID: W12048742
67 William Duncan Road , Toronto, M3K 0C5, Toronto
| 4 Year old-3-stories, spacious luxury freehold townhouse, fresh pained for the whole house. Over 3,000 sqft total area with approximately 2,400 sqft living space. The main floor offers an open concept design, 9' high smooth ceiling throughout principle area, engineering hardwood flooring. Enjoy the separate living and dining areas. The stunning open-concept kitchen with Quartz Counter Tops, equipped with a central island, stainless steel appliances etc., walk out to a large private backyard. Brand new landscaping area perfect for kids playing! Stained oak staircase throughout. Two (2) oversized bedrooms at 2nd floor, one contained with a perfect view balcony, walk-in closets and a shared 4-piece bathroom. The entire third floor features one luxury and spacious master bedroom with 5 pieces ensuite bathroom, large windows, his/her double walk-in closets. The thermostat is installed on each floor to control its own room temperature with 2 furnaces on the basement. Additional highlights include a two-car garage with a convenient electric car lift. Located in a family-friendly community with a skate park, outdoor gym, basketball & tennis courts. Shuttle bus in front of the door to the Downsview Subway station. walking to Downsview Park within 5 minutes. Or driving to 401 and the famous Yorkdale Shopping Mall within a few minutes. A must see! |
| Price | $1,099,999 |
| Taxes: | $5014.18 |
| Occupancy by: | Vacant |
| Address: | 67 William Duncan Road , Toronto, M3K 0C5, Toronto |
| Directions/Cross Streets: | Keele St & Sheppard St |
| Rooms: | 7 |
| Bedrooms: | 3 |
| Bedrooms +: | 0 |
| Family Room: | F |
| Basement: | Unfinished |
| Level/Floor | Room | Length(ft) | Width(ft) | Descriptions | |
| Room 1 | Main | Foyer | 3.94 | 4.26 | Ceramic Floor, Double Closet, W/O To Porch |
| Room 2 | Main | Living Ro | 14.92 | 13.45 | Hardwood Floor, Large Window, 2 Pc Ensuite |
| Room 3 | Main | Dining Ro | 14.92 | 29 | Hardwood Floor, Open Concept, Combined w/Kitchen |
| Room 4 | Main | Kitchen | 14.92 | 29 | Hardwood Floor, Quartz Counter, Combined w/Dining |
| Room 5 | Second | Bedroom 2 | 14.92 | 13.45 | Broadloom, Walk-In Closet(s), Balcony |
| Room 6 | Second | Bedroom 3 | 14.92 | 13.74 | Broadloom, Walk-In Closet(s), Balcony |
| Room 7 | Third | Primary B | 14.92 | 20.93 | Broadloom, His and Hers Closets, 5 Pc Ensuite |
| Washroom Type | No. of Pieces | Level |
| Washroom Type 1 | 5 | Third |
| Washroom Type 2 | 4 | Second |
| Washroom Type 3 | 2 | Main |
| Washroom Type 4 | 0 | |
| Washroom Type 5 | 0 |
| Total Area: | 0.00 |
| Approximatly Age: | 0-5 |
| Property Type: | Att/Row/Townhouse |
| Style: | 3-Storey |
| Exterior: | Brick |
| Garage Type: | Detached |
| (Parking/)Drive: | Lane |
| Drive Parking Spaces: | 0 |
| Park #1 | |
| Parking Type: | Lane |
| Park #2 | |
| Parking Type: | Lane |
| Pool: | None |
| Approximatly Age: | 0-5 |
| Approximatly Square Footage: | 2000-2500 |
| Property Features: | Lake/Pond, Park |
| CAC Included: | N |
| Water Included: | N |
| Cabel TV Included: | N |
| Common Elements Included: | N |
| Heat Included: | N |
| Parking Included: | N |
| Condo Tax Included: | N |
| Building Insurance Included: | N |
| Fireplace/Stove: | N |
| Heat Type: | Forced Air |
| Central Air Conditioning: | Central Air |
| Central Vac: | N |
| Laundry Level: | Syste |
| Ensuite Laundry: | F |
| Sewers: | Sewer |
$
%
Years
This calculator is for demonstration purposes only. Always consult a professional
financial advisor before making personal financial decisions.
| Although the information displayed is believed to be accurate, no warranties or representations are made of any kind. |
| ROYAL ELITE REALTY INC. |
|
|

Ajay Chopra
Sales Representative
Dir:
647-533-6876
Bus:
6475336876
| Virtual Tour | Book Showing | Email a Friend |
Jump To:
At a Glance:
| Type: | Freehold - Att/Row/Townhouse |
| Area: | Toronto |
| Municipality: | Toronto W05 |
| Neighbourhood: | Downsview-Roding-CFB |
| Style: | 3-Storey |
| Approximate Age: | 0-5 |
| Tax: | $5,014.18 |
| Beds: | 3 |
| Baths: | 3 |
| Fireplace: | N |
| Pool: | None |
Locatin Map:
Payment Calculator:

