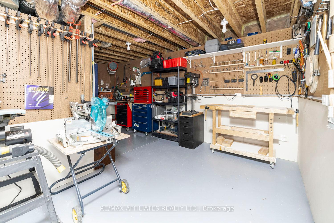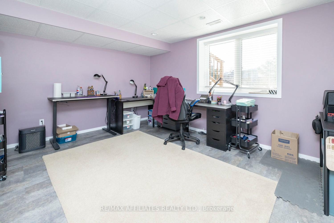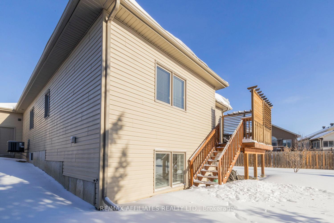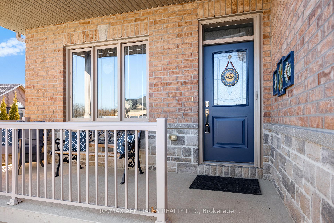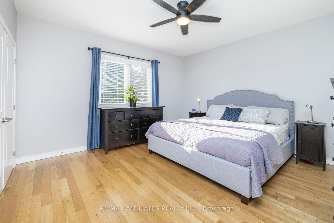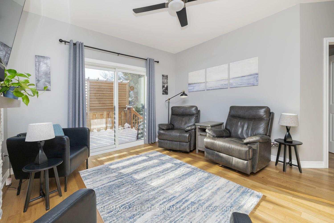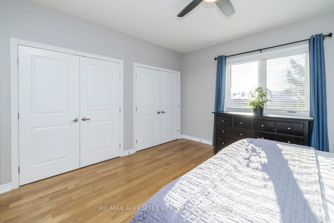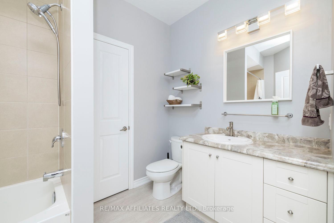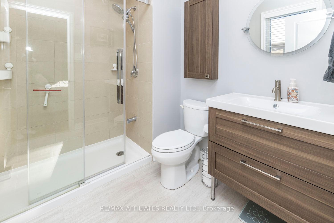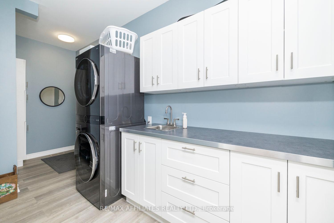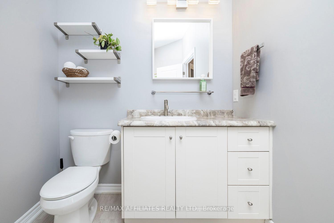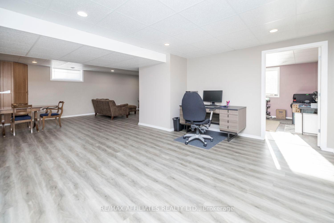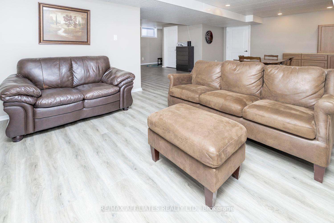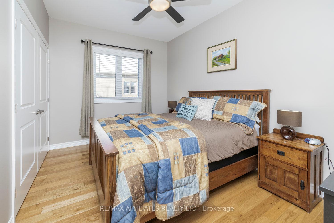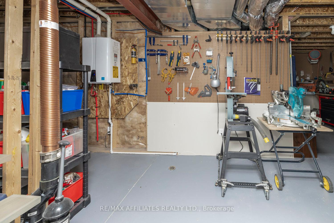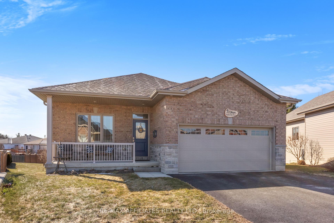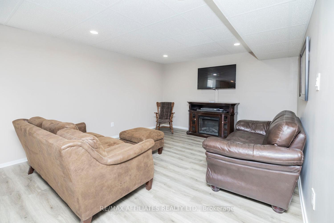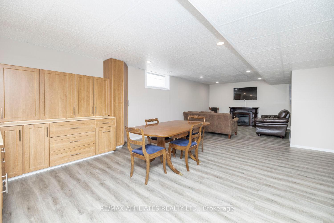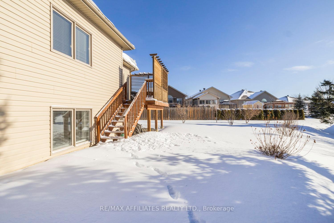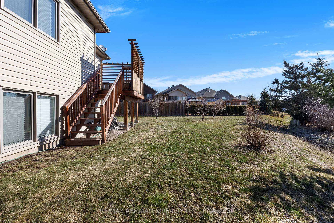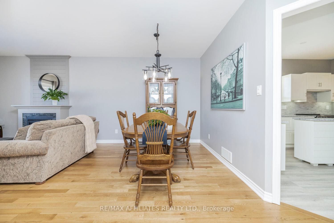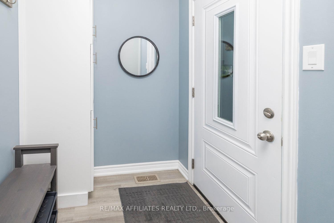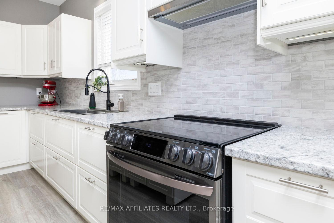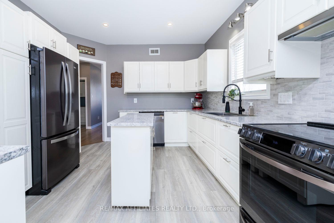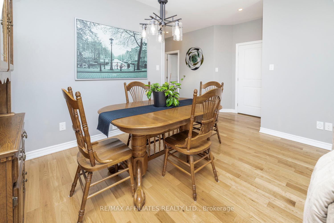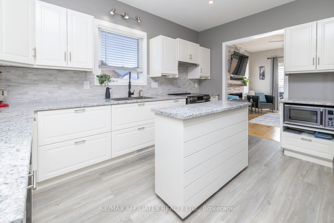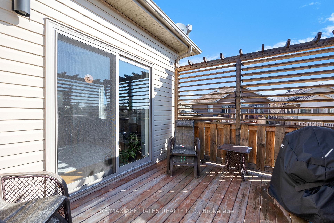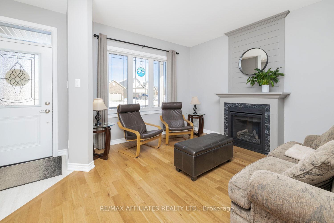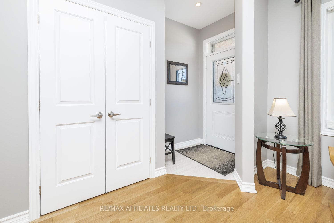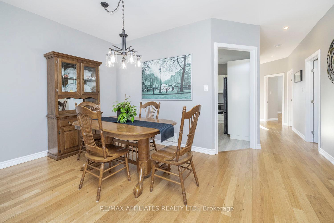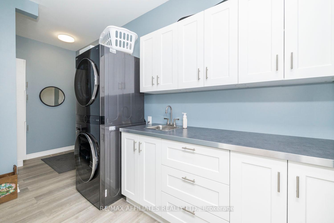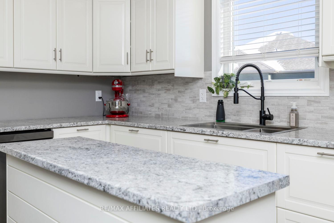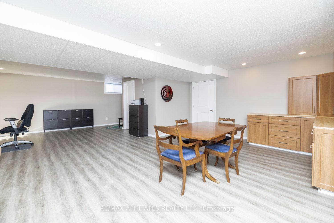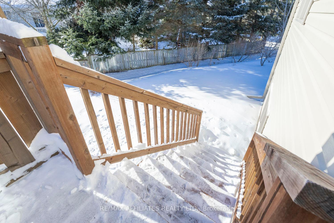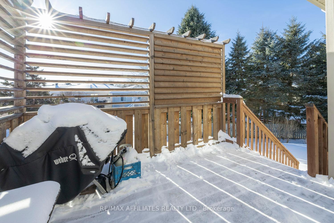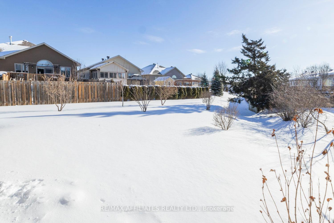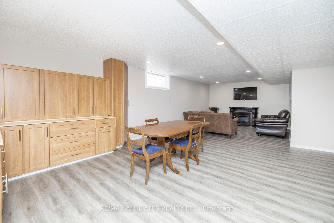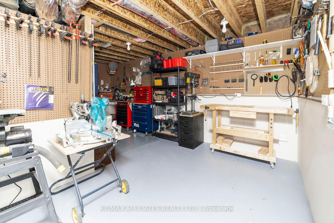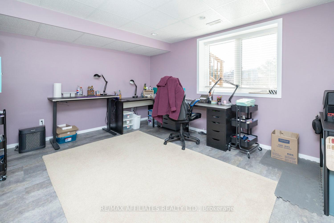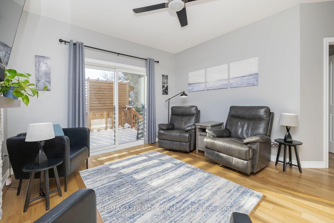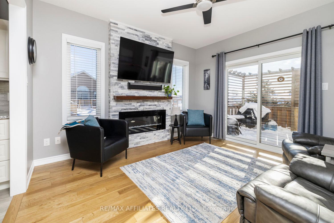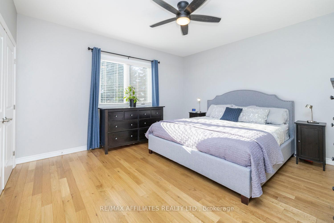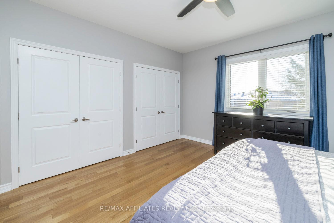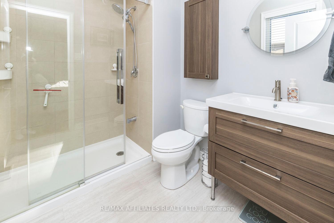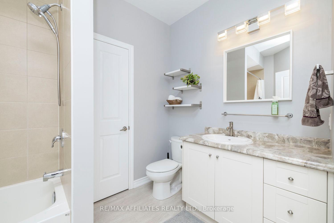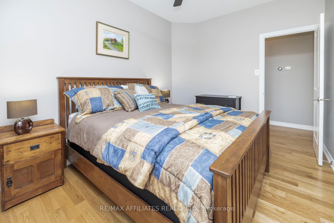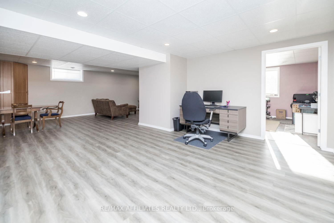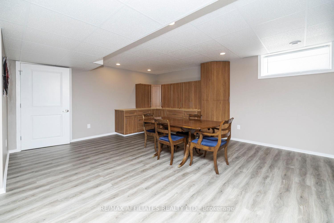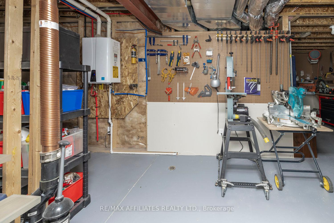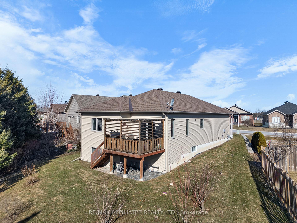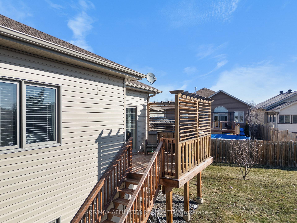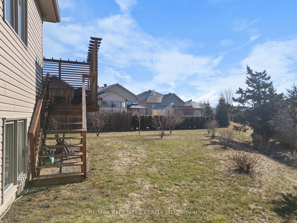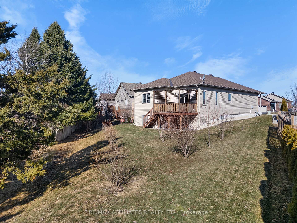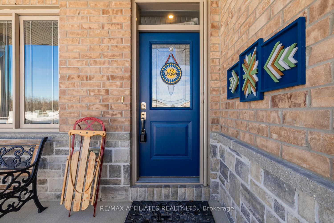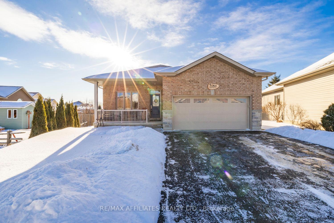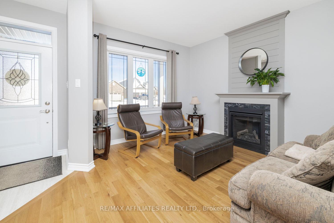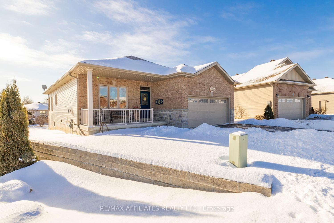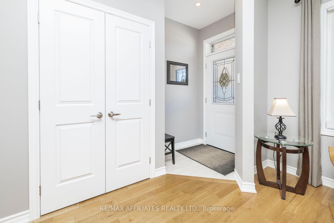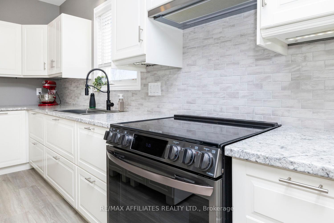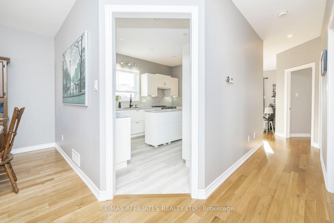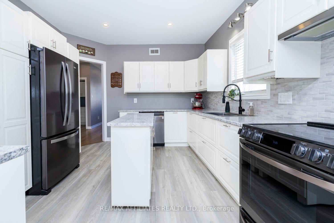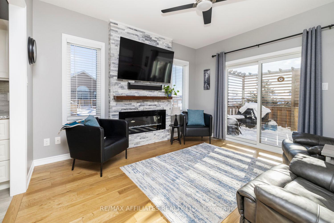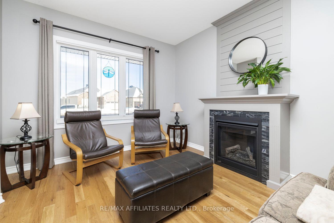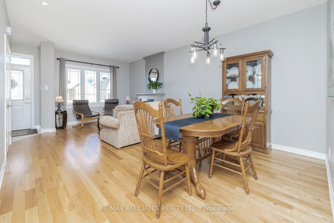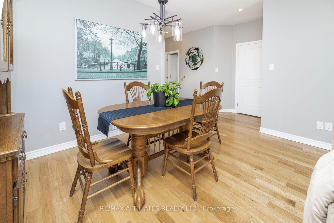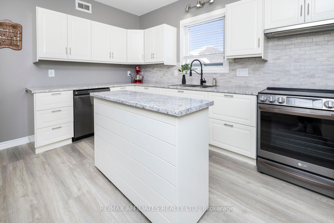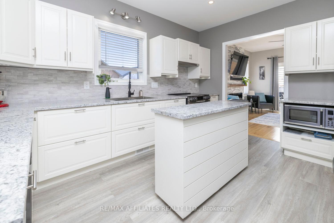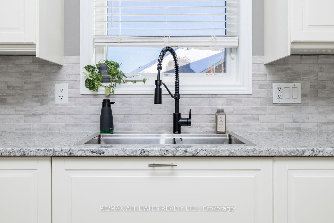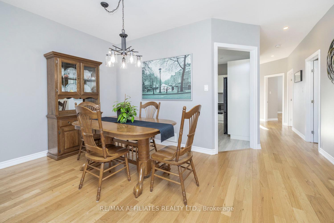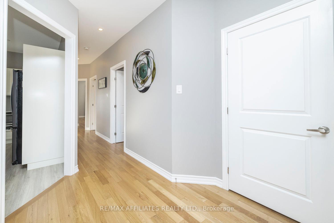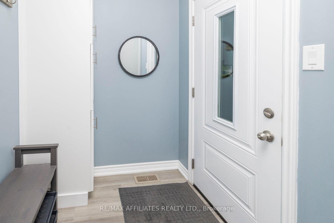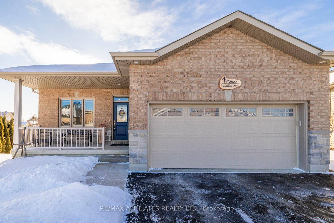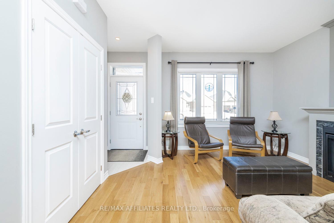$780,900
Available - For Sale
Listing ID: X11969886
4 Senators Gate Driv , Perth, K7H 0B5, Lanark
| Nestled in Perthmore, a sought after community in the heart of Perth, you will find this beautiful 2017 bungalow. This beautifully designed home boasts an open-concept living and dining area, creating a bright and welcoming space perfect for entertaining or everyday living. The spacious kitchen offers an abundance of counter and cupboard space, ideal for those who love to cook and entertain. At the back of the home, a cozy living room with a fireplace adds warmth and charm, while sliding doors lead to an oversized, private backyard a perfect retreat for relaxation or outdoor activities. The main floor also features two bedrooms, including the primary suite complete with a ensuite. Downstairs, the finished lower level offers an additional bedroom, a spacious workshop, and a versatile recreation room, providing plenty of space for hobbies, entertainment, or extra storage. This home combines comfort, style, and functionality, come and fall in love. |
| Price | $780,900 |
| Taxes: | $4834.00 |
| Occupancy by: | Owner |
| Address: | 4 Senators Gate Driv , Perth, K7H 0B5, Lanark |
| Directions/Cross Streets: | HWY 7 towards Perth, Left on Leachs Rd, Right on Drummond 2, Right on Perthmore St, street turns int |
| Rooms: | 10 |
| Bedrooms: | 2 |
| Bedrooms +: | 1 |
| Family Room: | T |
| Basement: | Finished, Full |
| Level/Floor | Room | Length(ft) | Width(ft) | Descriptions | |
| Room 1 | Main | Living Ro | 21.91 | 13.19 | Combined w/Dining |
| Room 2 | Main | Kitchen | 13.91 | 11.64 | |
| Room 3 | Main | Family Ro | 13.05 | 12.23 | |
| Room 4 | Main | Primary B | 14.07 | 9.84 | |
| Room 5 | Main | Bedroom | 13.28 | 9.35 | |
| Room 6 | Lower | Recreatio | 29.29 | 27.58 |
| Washroom Type | No. of Pieces | Level |
| Washroom Type 1 | 3 | |
| Washroom Type 2 | 3 | |
| Washroom Type 3 | 0 | |
| Washroom Type 4 | 0 | |
| Washroom Type 5 | 0 |
| Total Area: | 0.00 |
| Property Type: | Detached |
| Style: | Bungalow |
| Exterior: | Brick, Vinyl Siding |
| Garage Type: | Attached |
| (Parking/)Drive: | Private, P |
| Drive Parking Spaces: | 2 |
| Park #1 | |
| Parking Type: | Private, P |
| Park #2 | |
| Parking Type: | Private |
| Park #3 | |
| Parking Type: | Private Do |
| Pool: | None |
| Approximatly Square Footage: | 1100-1500 |
| CAC Included: | N |
| Water Included: | N |
| Cabel TV Included: | N |
| Common Elements Included: | N |
| Heat Included: | N |
| Parking Included: | N |
| Condo Tax Included: | N |
| Building Insurance Included: | N |
| Fireplace/Stove: | Y |
| Heat Type: | Forced Air |
| Central Air Conditioning: | Central Air |
| Central Vac: | N |
| Laundry Level: | Syste |
| Ensuite Laundry: | F |
| Sewers: | Sewer |
$
%
Years
This calculator is for demonstration purposes only. Always consult a professional
financial advisor before making personal financial decisions.
| Although the information displayed is believed to be accurate, no warranties or representations are made of any kind. |
| RE/MAX AFFILIATES REALTY LTD. |
|
|

Ajay Chopra
Sales Representative
Dir:
647-533-6876
Bus:
6475336876
| Virtual Tour | Book Showing | Email a Friend |
Jump To:
At a Glance:
| Type: | Freehold - Detached |
| Area: | Lanark |
| Municipality: | Perth |
| Neighbourhood: | 907 - Perth |
| Style: | Bungalow |
| Tax: | $4,834 |
| Beds: | 2+1 |
| Baths: | 2 |
| Fireplace: | Y |
| Pool: | None |
Locatin Map:
Payment Calculator:

