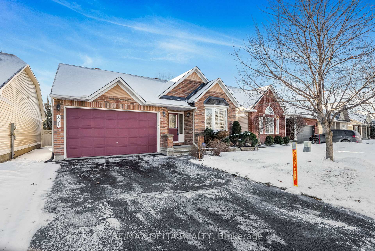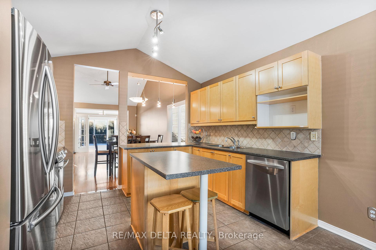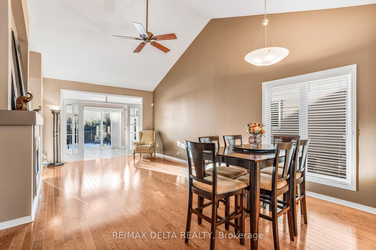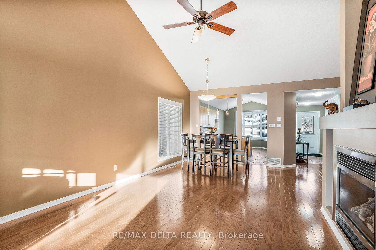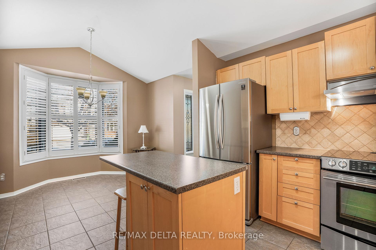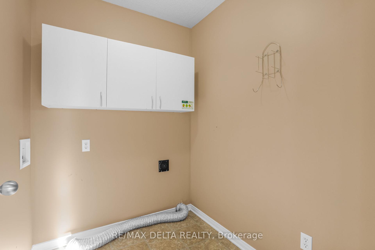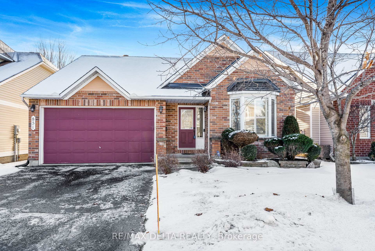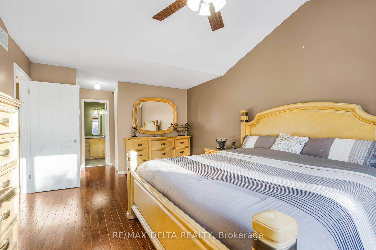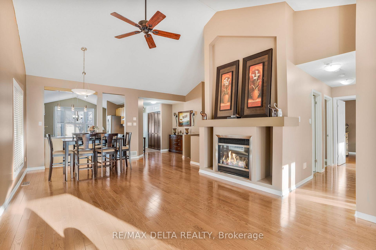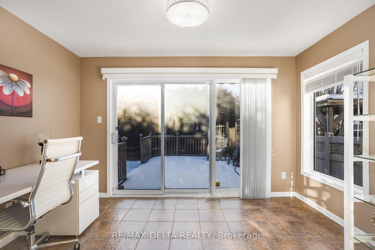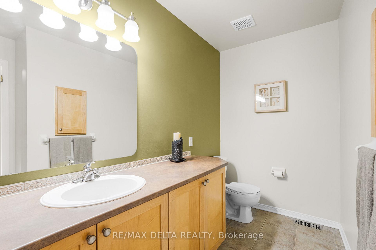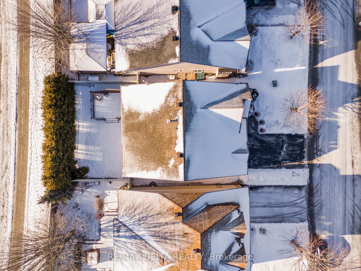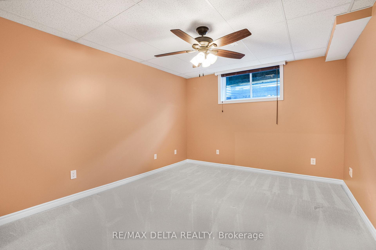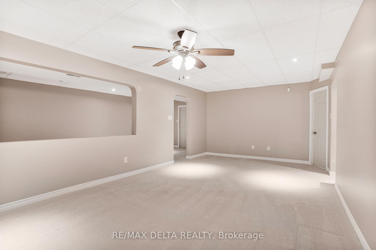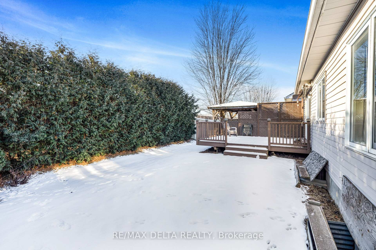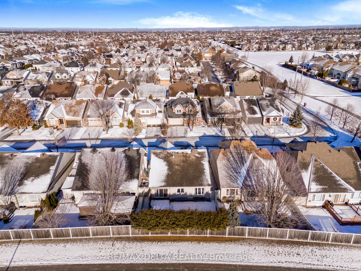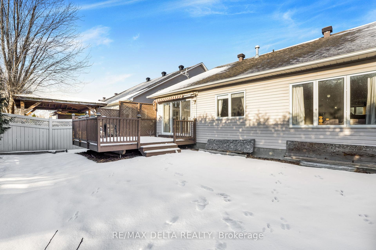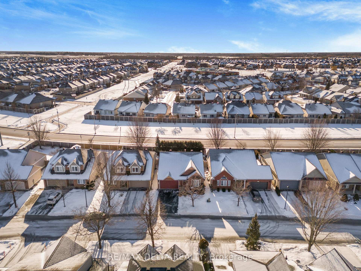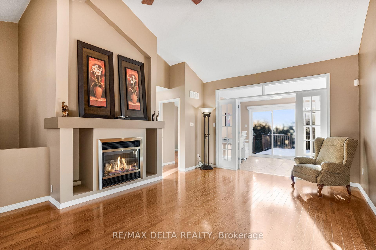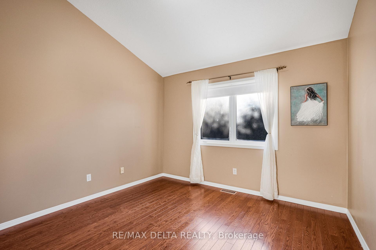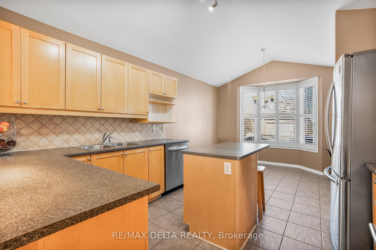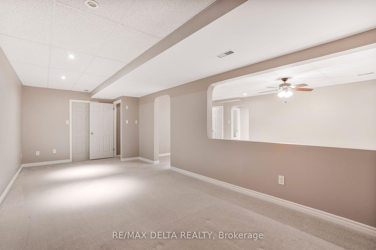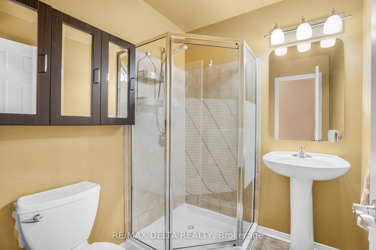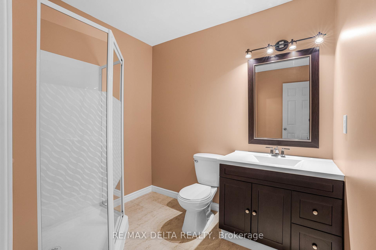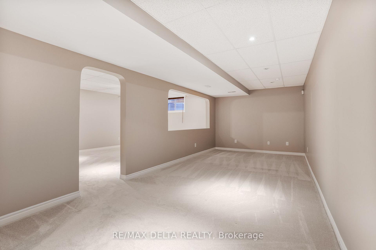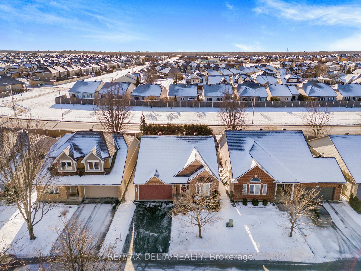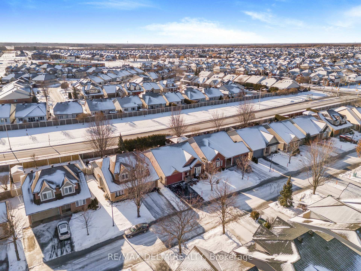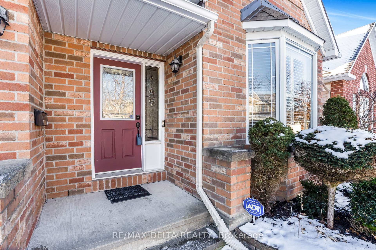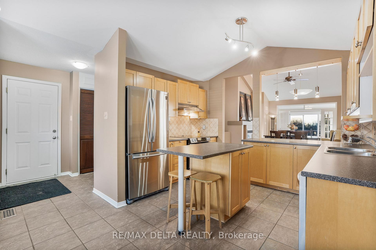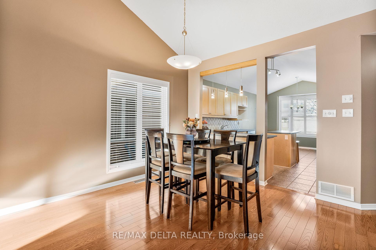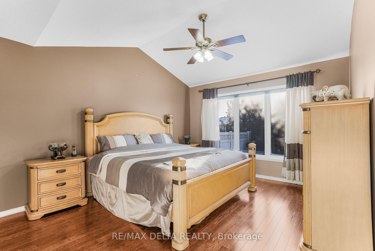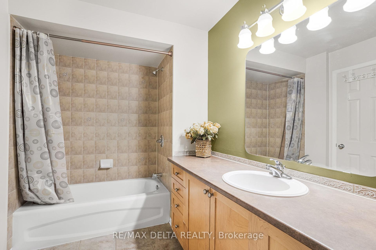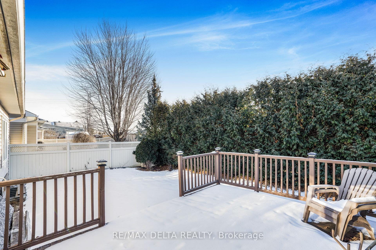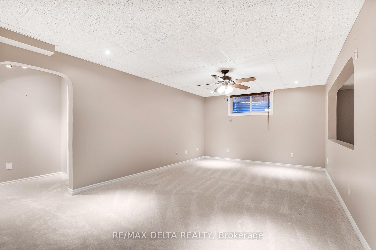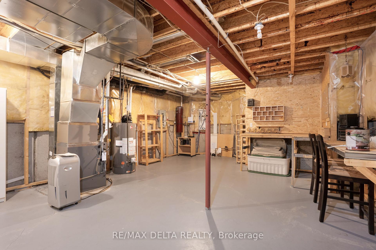$769,000
Available - For Sale
Listing ID: X12050696
851 Galleria Circ , Orleans - Cumberland and Area, K4A 4Z5, Ottawa
| Welcome to this beautiful 2+1 bedroom bungalow in a sought-after Orleans neighborhood! Built by Minto in 2005, this home sits on a quiet, family-friendly street with no rear neighbors, offering privacy and tranquility. Step inside to an open-concept layout that blends style and functionality. The highlight is the bonus four-season sunroom, where you can soak up natural light year-round while enjoying peaceful, unobstructed views. The fully finished basement adds valuable living space, featuring a third bedroom and a private bathroom, perfect for guests, a home office, or a growing family. This prime location is close to schools, shopping, parks, and walking paths, making it ideal for those seeking a vibrant, family-oriented lifestyle. Don't miss your chance to make this charming bungalow your forever home! |
| Price | $769,000 |
| Taxes: | $4727.00 |
| Assessment Year: | 2024 |
| Occupancy by: | Vacant |
| Address: | 851 Galleria Circ , Orleans - Cumberland and Area, K4A 4Z5, Ottawa |
| Directions/Cross Streets: | Esprit Dr. & Brian Coburn Blvd. |
| Rooms: | 9 |
| Rooms +: | 4 |
| Bedrooms: | 2 |
| Bedrooms +: | 1 |
| Family Room: | T |
| Basement: | Full, Finished |
| Washroom Type | No. of Pieces | Level |
| Washroom Type 1 | 3 | Main |
| Washroom Type 2 | 3 | Main |
| Washroom Type 3 | 3 | Basement |
| Washroom Type 4 | 0 | |
| Washroom Type 5 | 0 |
| Total Area: | 0.00 |
| Property Type: | Detached |
| Style: | Bungalow |
| Exterior: | Vinyl Siding, Brick Front |
| Garage Type: | Attached |
| (Parking/)Drive: | Inside Ent |
| Drive Parking Spaces: | 4 |
| Park #1 | |
| Parking Type: | Inside Ent |
| Park #2 | |
| Parking Type: | Inside Ent |
| Park #3 | |
| Parking Type: | Private Do |
| Pool: | None |
| Other Structures: | Fence - Full, |
| Approximatly Square Footage: | 2000-2500 |
| Property Features: | Fenced Yard, Public Transit |
| CAC Included: | N |
| Water Included: | N |
| Cabel TV Included: | N |
| Common Elements Included: | N |
| Heat Included: | N |
| Parking Included: | N |
| Condo Tax Included: | N |
| Building Insurance Included: | N |
| Fireplace/Stove: | Y |
| Heat Type: | Forced Air |
| Central Air Conditioning: | Central Air |
| Central Vac: | Y |
| Laundry Level: | Syste |
| Ensuite Laundry: | F |
| Sewers: | Sewer |
| Utilities-Cable: | Y |
| Utilities-Hydro: | Y |
$
%
Years
This calculator is for demonstration purposes only. Always consult a professional
financial advisor before making personal financial decisions.
| Although the information displayed is believed to be accurate, no warranties or representations are made of any kind. |
| RE/MAX DELTA REALTY |
|
|

Ajay Chopra
Sales Representative
Dir:
647-533-6876
Bus:
6475336876
| Virtual Tour | Book Showing | Email a Friend |
Jump To:
At a Glance:
| Type: | Freehold - Detached |
| Area: | Ottawa |
| Municipality: | Orleans - Cumberland and Area |
| Neighbourhood: | 1118 - Avalon East |
| Style: | Bungalow |
| Tax: | $4,727 |
| Beds: | 2+1 |
| Baths: | 3 |
| Fireplace: | Y |
| Pool: | None |
Locatin Map:
Payment Calculator:

