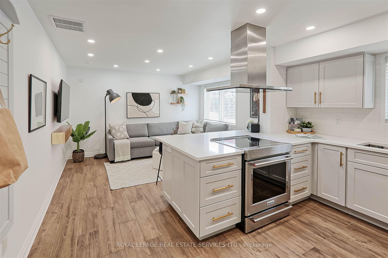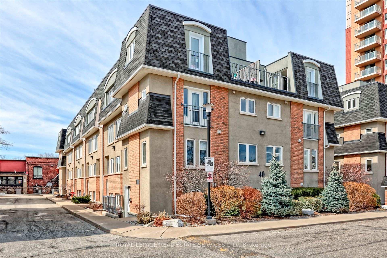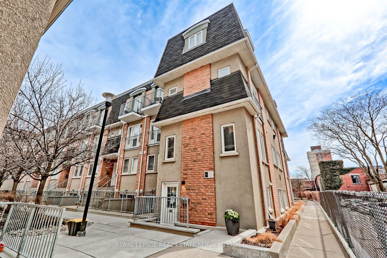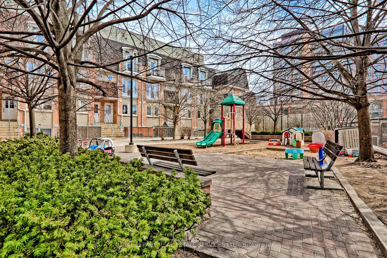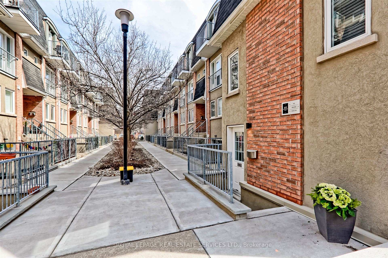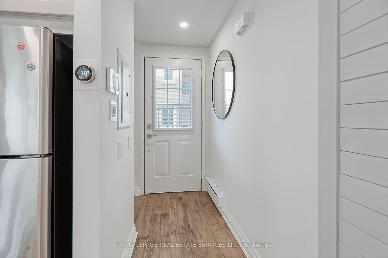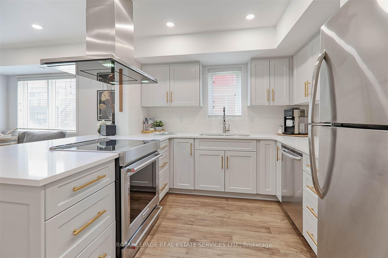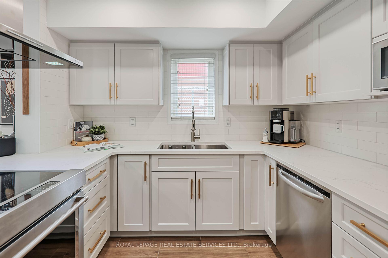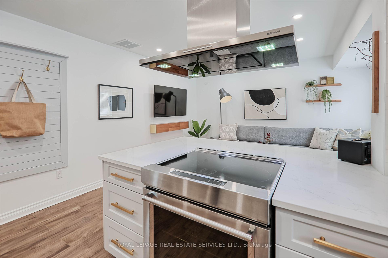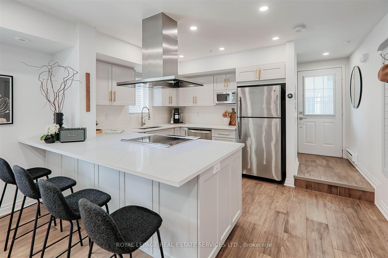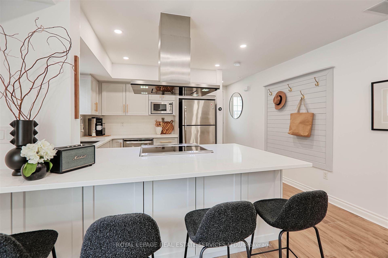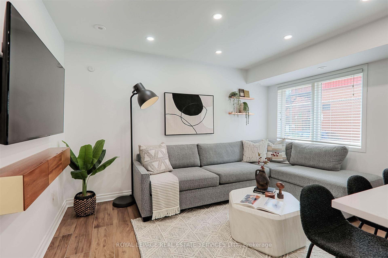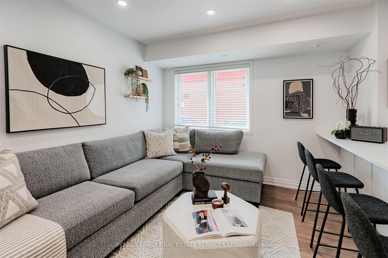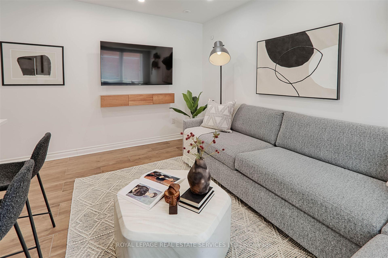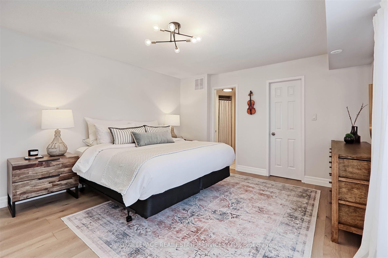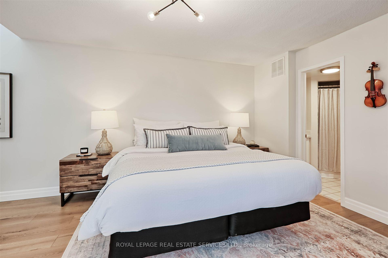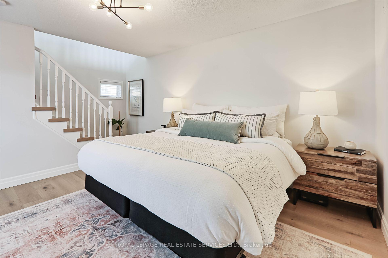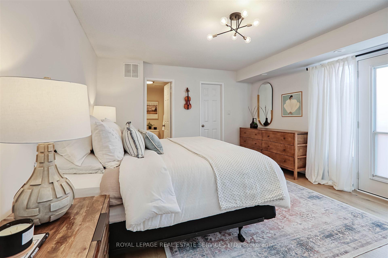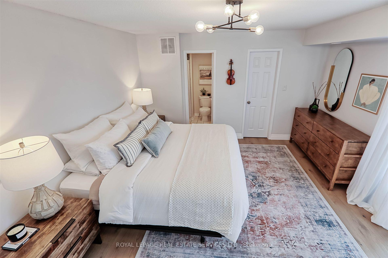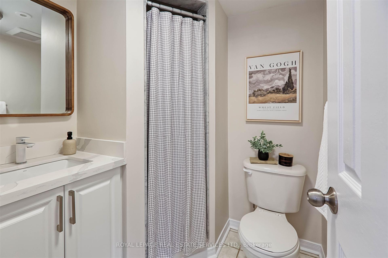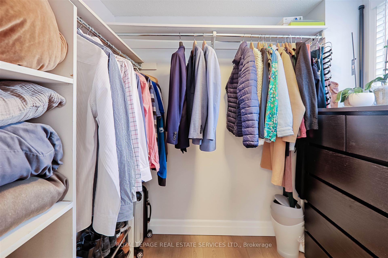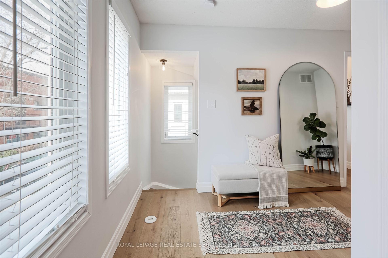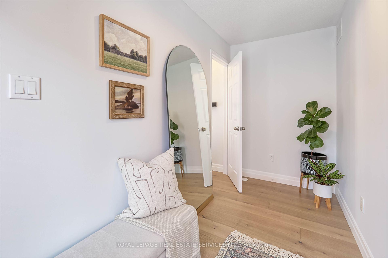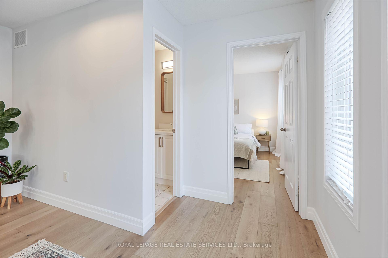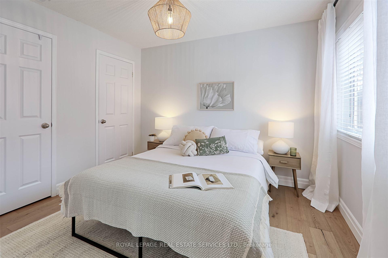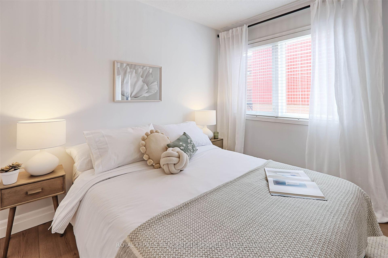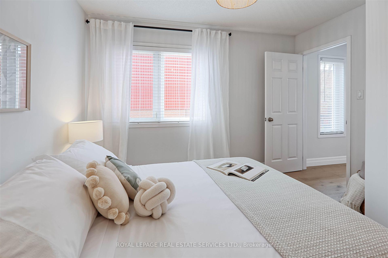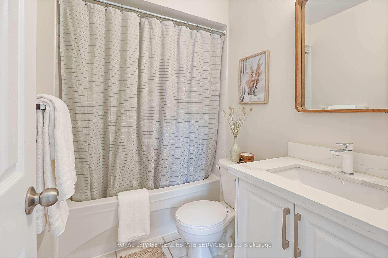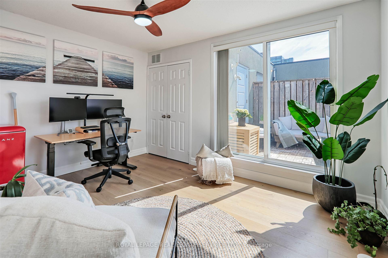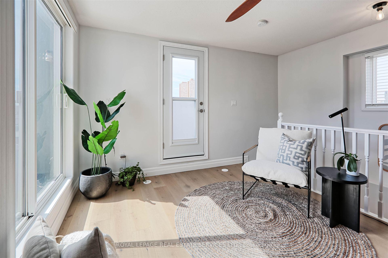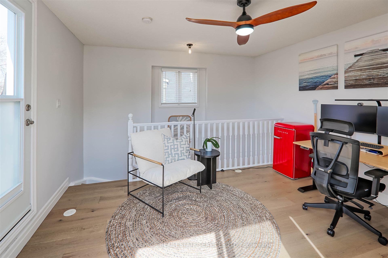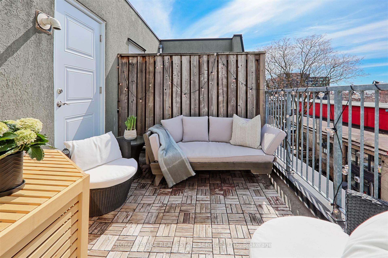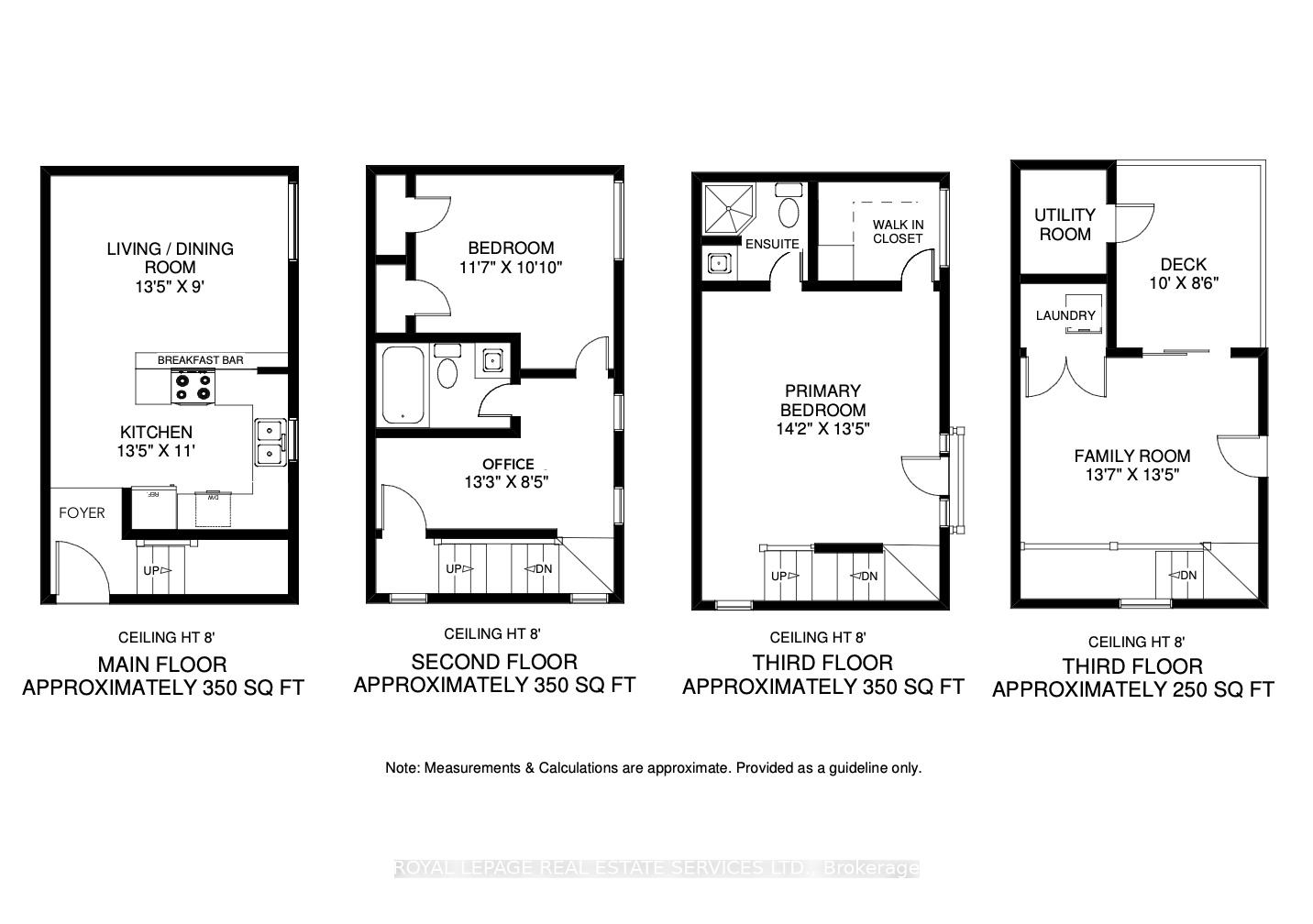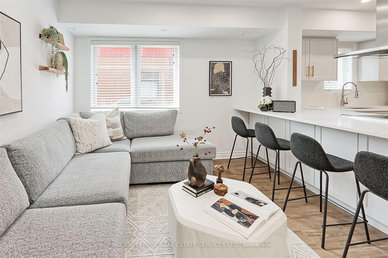$999,000
Available - For Sale
Listing ID: C12052563
40 Merchant Lane , Toronto, M6P 4J6, Toronto
| Great Opportunity for Home Ownership in Dufferin Grove, Toronto! This spacious and bright end-unit 4-level townhome at 40 Merchant Lane, TH 113 is bathed in natural sunlight, creating a bright and inviting atmosphere throughout. Townhome 113 features: Beautifully renovated open-concept living/dining/kitchen area with large west-facing windows for tons of natural light, pot-lights and heated floors for added comfort. Renovated kitchen with stainless steel appliances [2021], quartz countertops, west exposure window and an abundant storage. The 2nd floor offers: queen or king-sized 2nd bedroom with two deep closets, big window and access to a 4-piece bath plus bright office space with two west-facing windows. the 3rd floor offers a super-sized primary suite with 3-piece ensuite bath, walk-in closet and Juliette balcony. The upper level offers a versatile space for an office, den or 3rd bedroom with an ensuite laundry, super bright with east, west and north exposure, a Juliette balcony and a walk-out to a BBQ-friendly balcony with gas line - perfect for long summer days and entertaining. Hardwood floors [2024]. Townhome community includes: Family and pet-friendly community with visitor parking, a playground and a fully-fenced dog run. |
| Price | $999,000 |
| Taxes: | $3513.00 |
| Assessment Year: | 2024 |
| Occupancy by: | Owner |
| Address: | 40 Merchant Lane , Toronto, M6P 4J6, Toronto |
| Postal Code: | M6P 4J6 |
| Province/State: | Toronto |
| Directions/Cross Streets: | Bloor Street West & Symington Ave |
| Level/Floor | Room | Length(ft) | Width(ft) | Descriptions | |
| Room 1 | Ground | Kitchen | 13.42 | 10.99 | Heated Floor, Renovated, Combined w/Dining |
| Room 2 | Ground | Living Ro | 13.42 | 8.99 | Heated Floor, Open Concept, West View |
| Room 3 | Second | Bedroom 2 | 11.58 | 10.82 | Hardwood Floor, His and Hers Closets, West View |
| Room 4 | Second | Office | 13.25 | 8.43 | Hardwood Floor, Window, West View |
| Room 5 | Second | Bathroom | 6.99 | 6.99 | 4 Pc Bath |
| Room 6 | Third | Primary B | 14.17 | 19.68 | Walk-In Closet(s), 3 Pc Ensuite, Juliette Balcony |
| Room 7 | Third | Bathroom | 4.99 | 6.56 | 3 Pc Ensuite |
| Room 8 | Upper | Family Ro | 13.58 | 13.42 | Combined w/Laundry, W/O To Balcony, Juliette Balcony |
| Room 9 | Upper | Other | 8.59 | 10 | Balcony, West View |
| Room 10 | Ground | Foyer | 1.77 | 2.98 | Heated Floor, Open Stairs |
| Washroom Type | No. of Pieces | Level |
| Washroom Type 1 | 4 | Second |
| Washroom Type 2 | 3 | Third |
| Washroom Type 3 | 0 | |
| Washroom Type 4 | 0 | |
| Washroom Type 5 | 0 | |
| Washroom Type 6 | 4 | Second |
| Washroom Type 7 | 3 | Third |
| Washroom Type 8 | 0 | |
| Washroom Type 9 | 0 | |
| Washroom Type 10 | 0 |
| Total Area: | 0.00 |
| Approximatly Age: | 16-30 |
| Washrooms: | 2 |
| Heat Type: | Other |
| Central Air Conditioning: | Central Air |
$
%
Years
This calculator is for demonstration purposes only. Always consult a professional
financial advisor before making personal financial decisions.
| Although the information displayed is believed to be accurate, no warranties or representations are made of any kind. |
| ROYAL LEPAGE REAL ESTATE SERVICES LTD. |
|
|

Ajay Chopra
Sales Representative
Dir:
647-533-6876
Bus:
6475336876
| Virtual Tour | Book Showing | Email a Friend |
Jump To:
At a Glance:
| Type: | Com - Condo Townhouse |
| Area: | Toronto |
| Municipality: | Toronto C01 |
| Neighbourhood: | Dufferin Grove |
| Style: | Multi-Level |
| Approximate Age: | 16-30 |
| Tax: | $3,513 |
| Maintenance Fee: | $629 |
| Beds: | 2+2 |
| Baths: | 2 |
| Fireplace: | N |
Locatin Map:
Payment Calculator:

