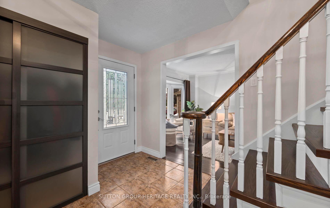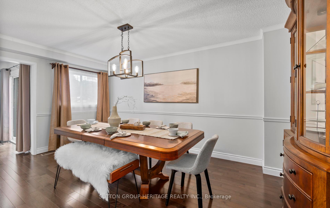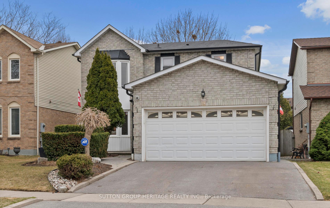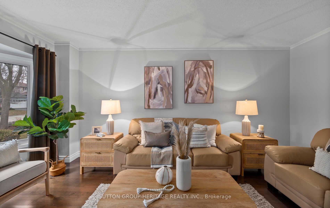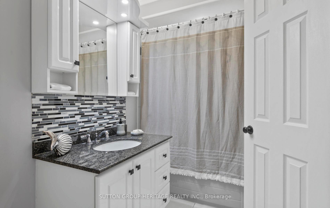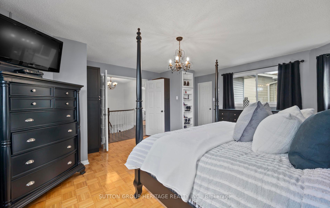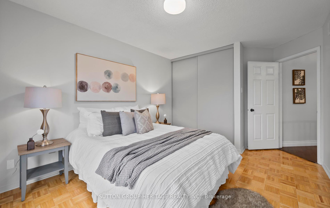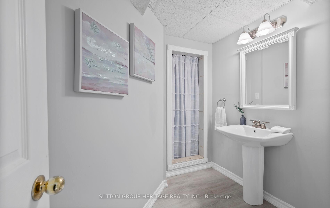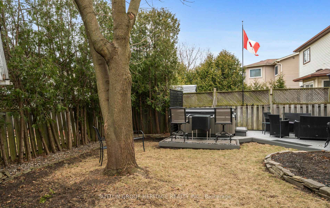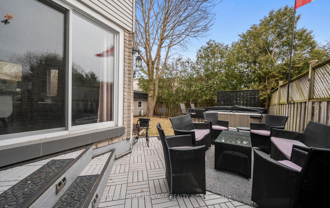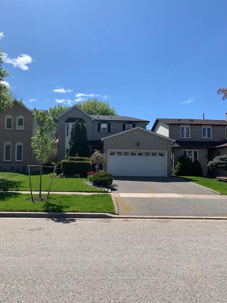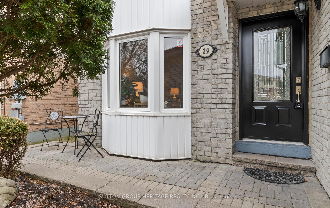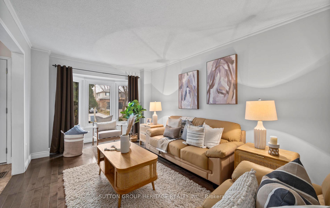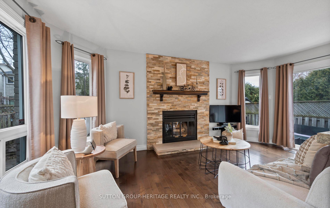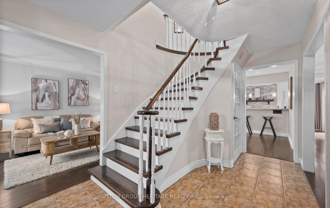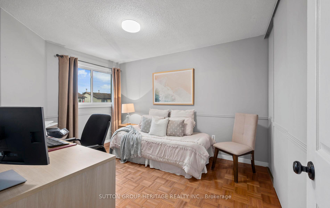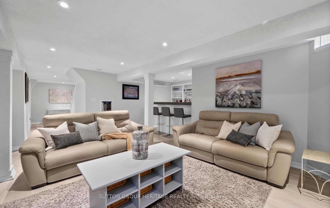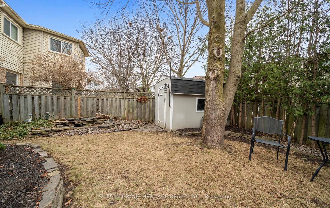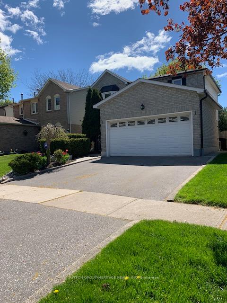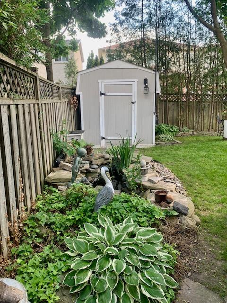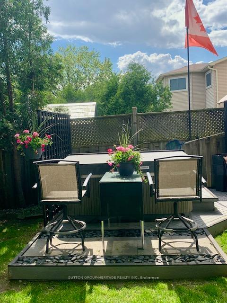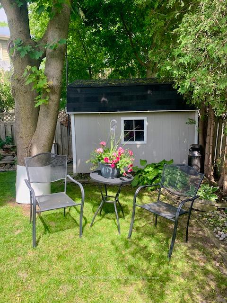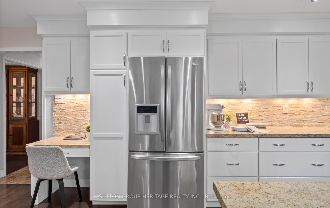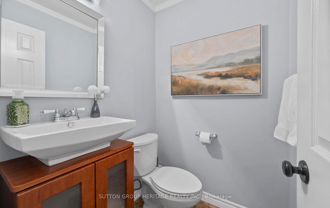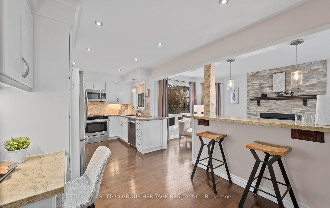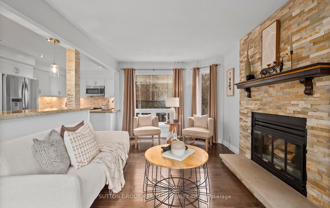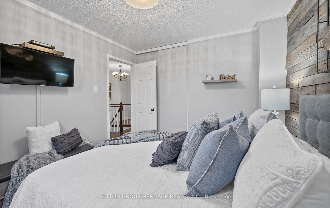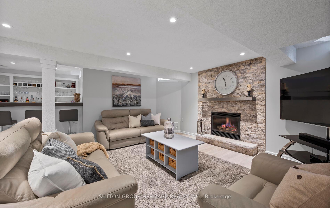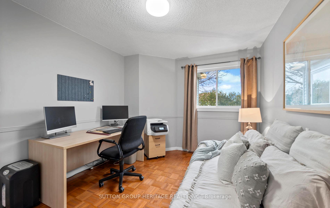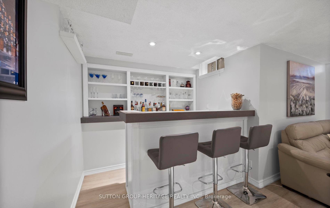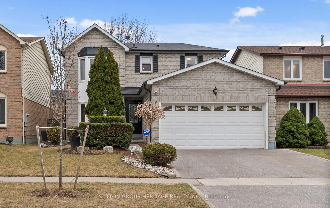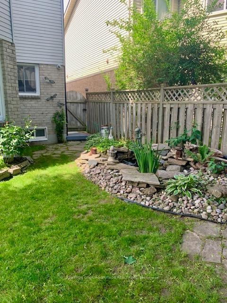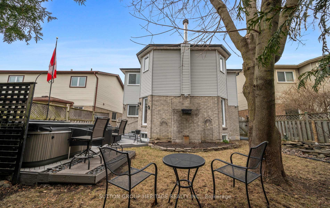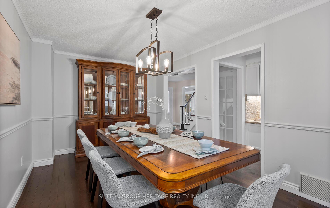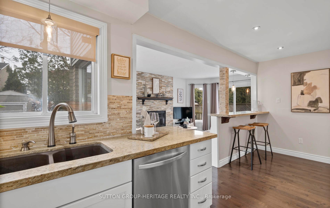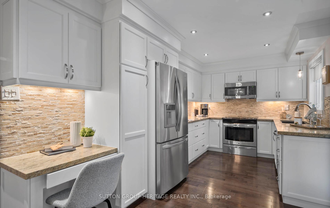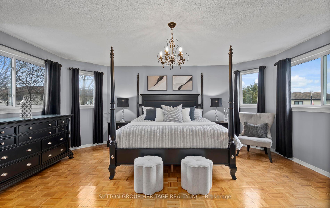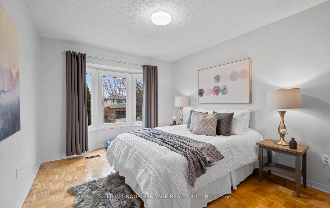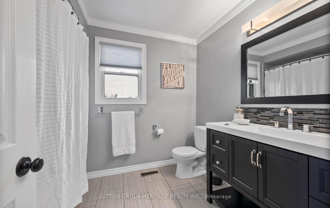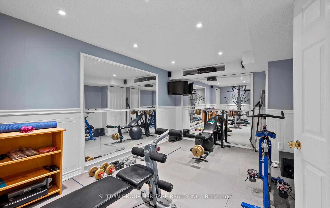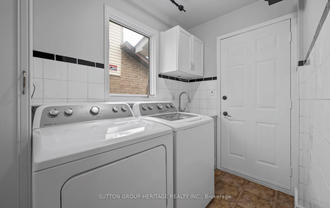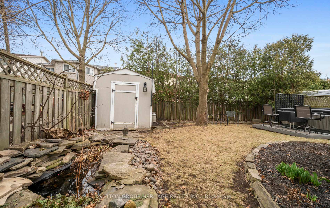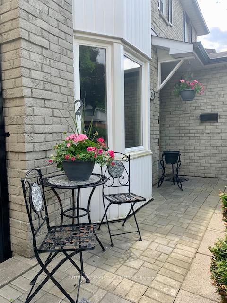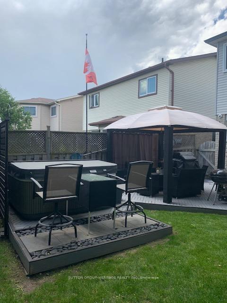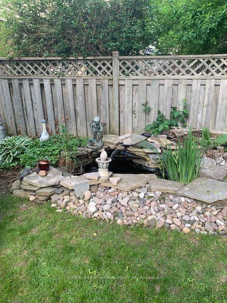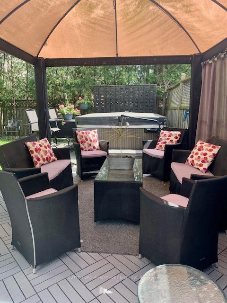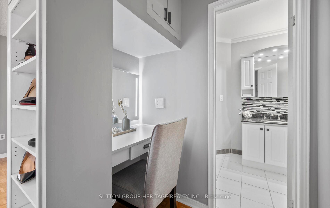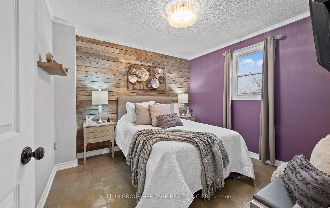$999,800
Available - For Sale
Listing ID: E12052580
29 Plowman Driv , Ajax, L1S 6R8, Durham
| Immaculate 4-Bedroom Home Nestled Within A Quiet Community In The Heart Of Ajax. You Will Be Immediately Impressed By It's Inviting Curb Appeal. Walk Into A Bright & Spacious Main Floor Featuring Beautiful Hardwood Floors. The Large Renovated Kitchen Features Granite Counter Tops, Pot Lights, Stainless Steel Appliances, Custom Backsplash, An Abundance of Cabinets With Undermount Lighting And Breakfast Bar Topped With Pendant Lighting. Relax In The Adjoining Family Room Showcasing A Custom Stone Fireplace. Proceed Up The Hardwood Staircase To The Airy 2nd Level Featuring 4 Spacious Bedrooms. A Double Door Entry Leads Into The Sprawling Primary Bedroom Complete With Multiple Windows, Built-In Cabinets, A Walk-In Closet & 4PC Ensuite. The Finished Basement Is An Entertainer's Delight With Ambient Potlights. Host Your Guests At the Wet Bar Or Relax By The Cozy Gas Fireplace. The Basement Retreat Also Offers A Separate Gym Area And Full Washroom For Your Convenience. The Relaxing Backyard Features Gardens, A Tranquil Pond, Deck & Hot Tub To Retreat To. The Location Cannot Be Beat... Walk To The Ajax Go Station. Quick Access To 401, Hospital & Costco. Steps To Schools, Transit, Parks & Plaza Featuring 3 Banks, Shoppers Drug Mart, Sobeys, Dollar Store, Walk-In Clinic, Dentist Office, Restaurants, Starbucks, Veterinarian And So Much More! |
| Price | $999,800 |
| Taxes: | $5815.98 |
| Occupancy by: | Owner |
| Address: | 29 Plowman Driv , Ajax, L1S 6R8, Durham |
| Directions/Cross Streets: | Westney & Ritchie |
| Rooms: | 8 |
| Rooms +: | 2 |
| Bedrooms: | 4 |
| Bedrooms +: | 0 |
| Family Room: | T |
| Basement: | Finished |
| Level/Floor | Room | Length(ft) | Width(ft) | Descriptions | |
| Room 1 | Ground | Living Ro | 17.32 | 8.92 | Hardwood Floor, Crown Moulding, Bay Window |
| Room 2 | Ground | Dining Ro | 16.1 | 10 | Hardwood Floor, Crown Moulding, Window |
| Room 3 | Ground | Kitchen | 18.83 | 8.99 | Hardwood Floor, Granite Counters, Breakfast Bar |
| Room 4 | Ground | Family Ro | 16.86 | 9.87 | Hardwood Floor, Stone Fireplace, W/O To Deck |
| Room 5 | Second | Primary B | 19.35 | 15.97 | Double Doors, Walk-In Closet(s), 4 Pc Ensuite |
| Room 6 | Second | Bedroom 2 | 12.37 | 9.97 | Parquet, Double, Window |
| Room 7 | Second | Bedroom 3 | 10.5 | 9.94 | Parquet, Double Closet, Window |
| Room 8 | Second | Bedroom 4 | 12.5 | 10.4 | Parquet, Double Closet, Window |
| Room 9 | Basement | Recreatio | 27.13 | 18.76 | Laminate, Wet Bar, Stone Fireplace |
| Room 10 | Basement | Exercise | 17.06 | 9.45 | Cushion Floor, Pot Lights, Closet |
| Washroom Type | No. of Pieces | Level |
| Washroom Type 1 | 4 | Second |
| Washroom Type 2 | 2 | Ground |
| Washroom Type 3 | 3 | Basement |
| Washroom Type 4 | 0 | |
| Washroom Type 5 | 0 | |
| Washroom Type 6 | 4 | Second |
| Washroom Type 7 | 2 | Ground |
| Washroom Type 8 | 3 | Basement |
| Washroom Type 9 | 0 | |
| Washroom Type 10 | 0 |
| Total Area: | 0.00 |
| Property Type: | Detached |
| Style: | 2-Storey |
| Exterior: | Brick, Aluminum Siding |
| Garage Type: | Attached |
| (Parking/)Drive: | Private Do |
| Drive Parking Spaces: | 2 |
| Park #1 | |
| Parking Type: | Private Do |
| Park #2 | |
| Parking Type: | Private Do |
| Pool: | None |
| Other Structures: | Garden Shed |
| Property Features: | Fenced Yard, Park |
| CAC Included: | N |
| Water Included: | N |
| Cabel TV Included: | N |
| Common Elements Included: | N |
| Heat Included: | N |
| Parking Included: | N |
| Condo Tax Included: | N |
| Building Insurance Included: | N |
| Fireplace/Stove: | Y |
| Heat Type: | Forced Air |
| Central Air Conditioning: | Central Air |
| Central Vac: | N |
| Laundry Level: | Syste |
| Ensuite Laundry: | F |
| Sewers: | Sewer |
$
%
Years
This calculator is for demonstration purposes only. Always consult a professional
financial advisor before making personal financial decisions.
| Although the information displayed is believed to be accurate, no warranties or representations are made of any kind. |
| SUTTON GROUP-HERITAGE REALTY INC. |
|
|

Ajay Chopra
Sales Representative
Dir:
647-533-6876
Bus:
6475336876
| Virtual Tour | Book Showing | Email a Friend |
Jump To:
At a Glance:
| Type: | Freehold - Detached |
| Area: | Durham |
| Municipality: | Ajax |
| Neighbourhood: | Central |
| Style: | 2-Storey |
| Tax: | $5,815.98 |
| Beds: | 4 |
| Baths: | 4 |
| Fireplace: | Y |
| Pool: | None |
Locatin Map:
Payment Calculator:

