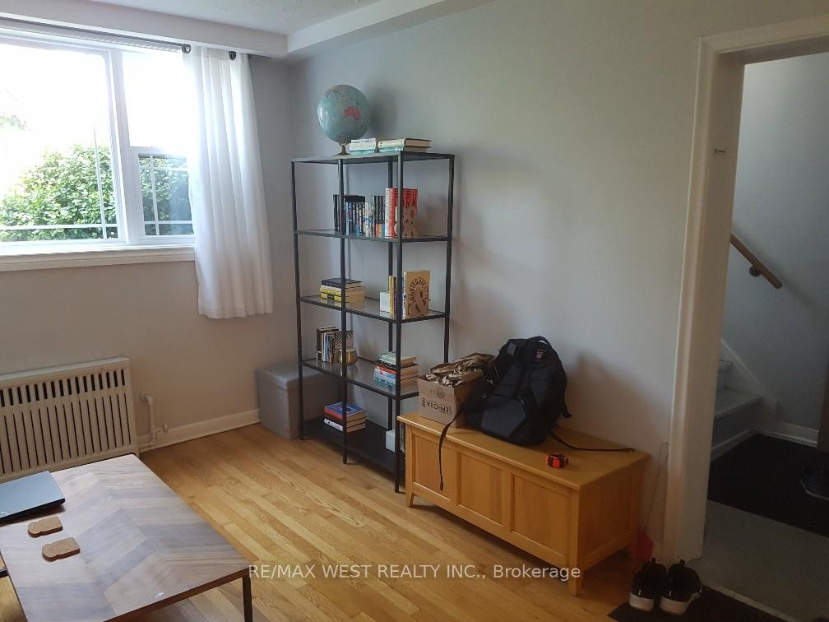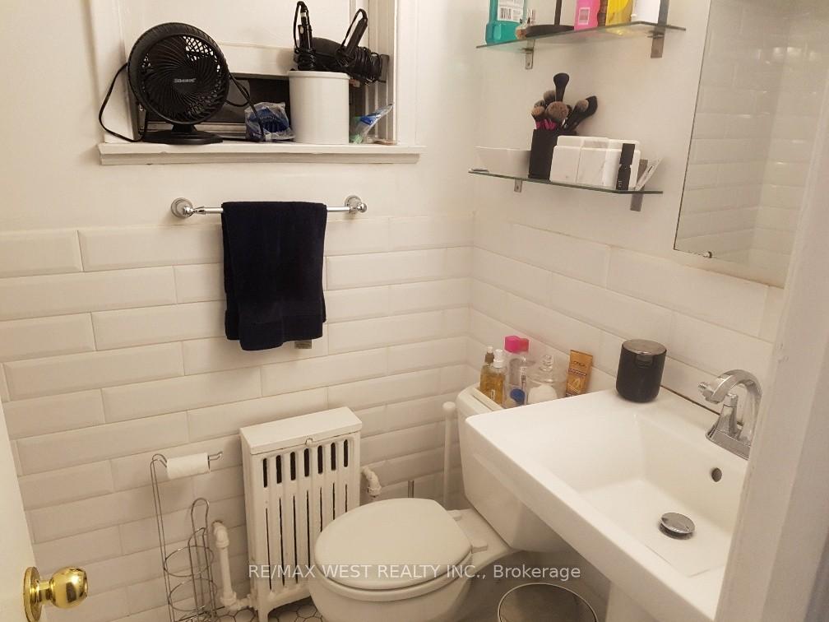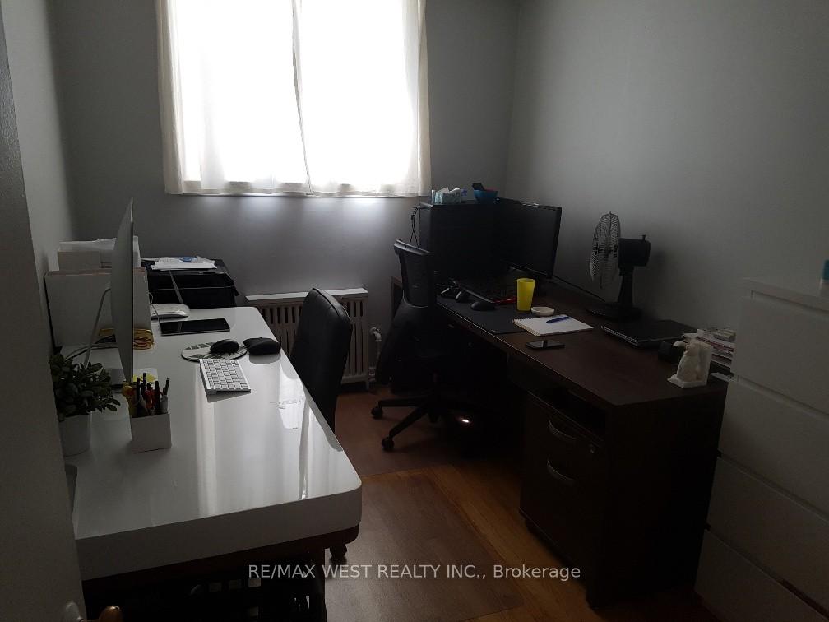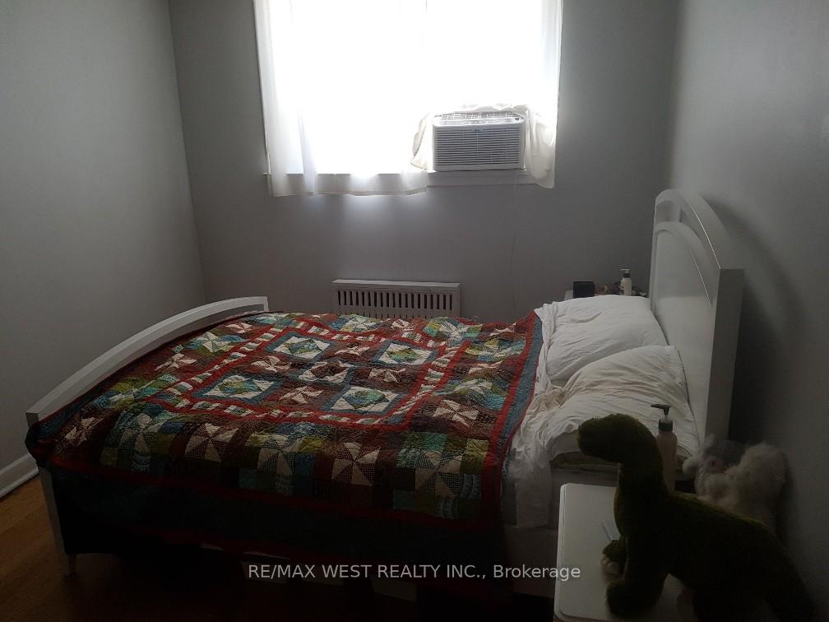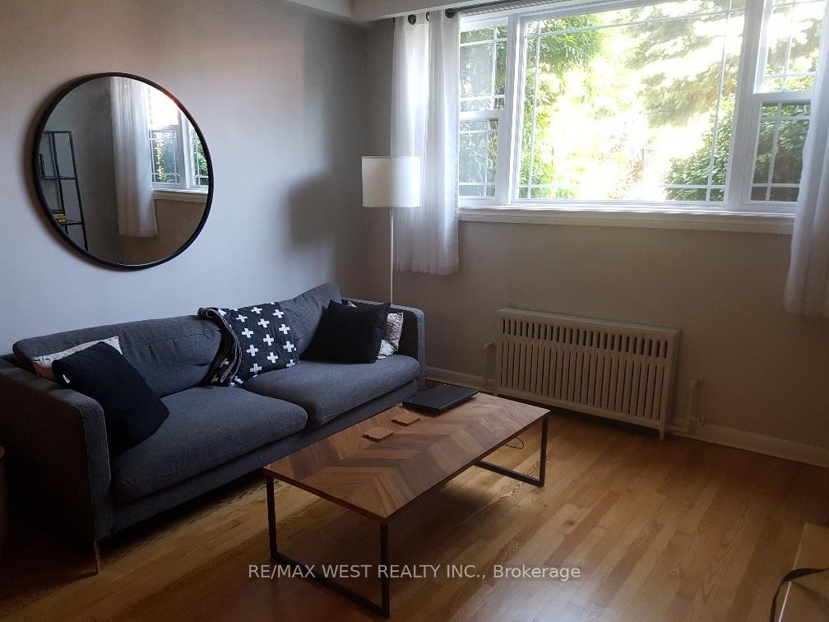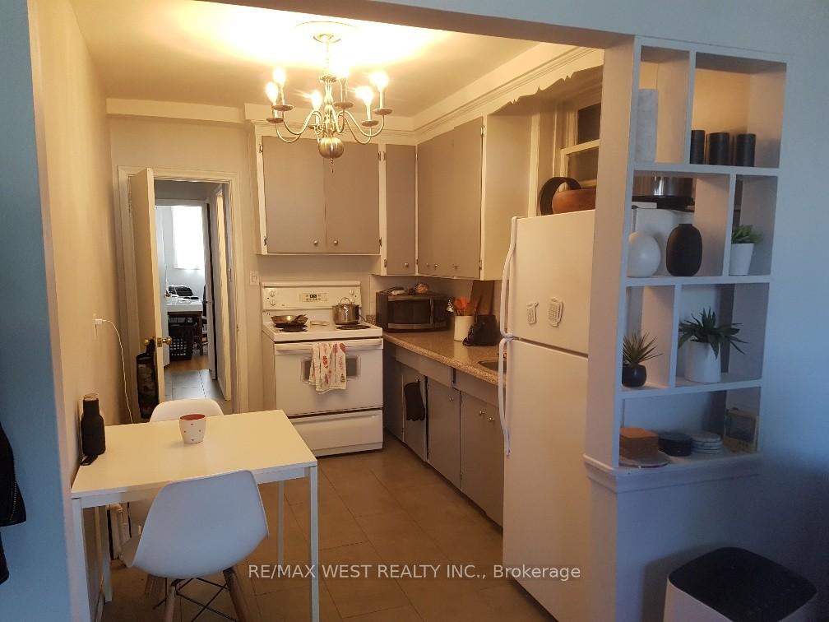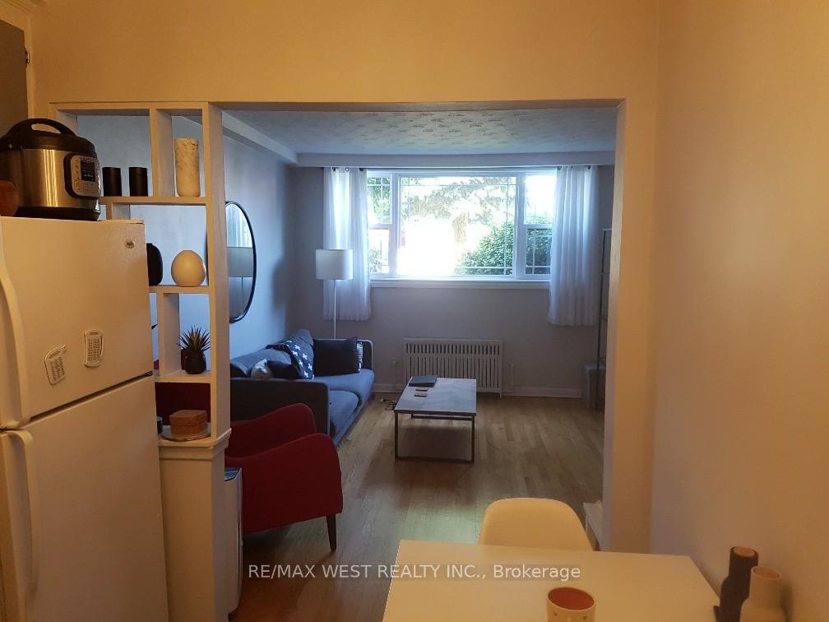$2,000
Available - For Rent
Listing ID: C12061005
45 Clovelly Aven , Toronto, M6C 1Y2, Toronto
| Lower Level Apartment, spacious unit features two generously sized bedrooms, a bright living/dining room, and a fully equipped kitchen. Utilities included with garage parking.Conveniently situated within walking distance of Eglinton Station and with a TTC stop just at the end of the street, the location offers excellent public transportation access. The apartment is also in close proximity to schools, parks, and shopping areas, making it an ideal choice for a variety of lifestyles. Residents will enjoy the convenience of on-site laundry facilities, as well as a quiet, well-maintained building with friendly neighbors. This is a great home in a great area. A definitely must see. |
| Price | $2,000 |
| Taxes: | $0.00 |
| Occupancy: | Vacant |
| Address: | 45 Clovelly Aven , Toronto, M6C 1Y2, Toronto |
| Directions/Cross Streets: | Eglinton/Oakwood |
| Rooms: | 5 |
| Bedrooms: | 2 |
| Bedrooms +: | 0 |
| Family Room: | T |
| Basement: | Apartment |
| Furnished: | Unfu |
| Level/Floor | Room | Length(ft) | Width(ft) | Descriptions | |
| Room 1 | Basement | Kitchen | 11.81 | 8.86 | Tile Floor |
| Room 2 | Basement | Dining Ro | 10.5 | 8.2 | Window, Hardwood Floor |
| Room 3 | Basement | Bathroom | 6.56 | 4.92 | Window, Tile Floor, 4 Pc Bath |
| Room 4 | Basement | Bedroom | 11.48 | 7.87 | Closet, Window, Hardwood Floor |
| Room 5 | Basement | Bedroom | 14.43 | 8.86 | Closet, Window, Hardwood Floor |
| Washroom Type | No. of Pieces | Level |
| Washroom Type 1 | 4 | Basement |
| Washroom Type 2 | 0 | |
| Washroom Type 3 | 0 | |
| Washroom Type 4 | 0 | |
| Washroom Type 5 | 0 | |
| Washroom Type 6 | 4 | Basement |
| Washroom Type 7 | 0 | |
| Washroom Type 8 | 0 | |
| Washroom Type 9 | 0 | |
| Washroom Type 10 | 0 |
| Total Area: | 0.00 |
| Property Type: | Triplex |
| Style: | 2-Storey |
| Exterior: | Brick |
| Garage Type: | Detached |
| (Parking/)Drive: | Available |
| Drive Parking Spaces: | 1 |
| Park #1 | |
| Parking Type: | Available |
| Park #2 | |
| Parking Type: | Available |
| Pool: | None |
| Laundry Access: | Laundry Room |
| Approximatly Square Footage: | 700-1100 |
| Property Features: | Library, Park |
| CAC Included: | N |
| Water Included: | N |
| Cabel TV Included: | N |
| Common Elements Included: | N |
| Heat Included: | Y |
| Parking Included: | Y |
| Condo Tax Included: | N |
| Building Insurance Included: | N |
| Fireplace/Stove: | N |
| Heat Type: | Baseboard |
| Central Air Conditioning: | Window Unit |
| Central Vac: | N |
| Laundry Level: | Syste |
| Ensuite Laundry: | F |
| Sewers: | Sewer |
| Although the information displayed is believed to be accurate, no warranties or representations are made of any kind. |
| RE/MAX WEST REALTY INC. |
|
|

Ajay Chopra
Sales Representative
Dir:
647-533-6876
Bus:
6475336876
| Book Showing | Email a Friend |
Jump To:
At a Glance:
| Type: | Freehold - Triplex |
| Area: | Toronto |
| Municipality: | Toronto C03 |
| Neighbourhood: | Oakwood Village |
| Style: | 2-Storey |
| Beds: | 2 |
| Baths: | 1 |
| Fireplace: | N |
| Pool: | None |
Locatin Map:

