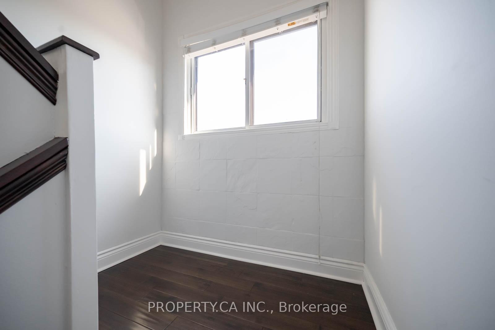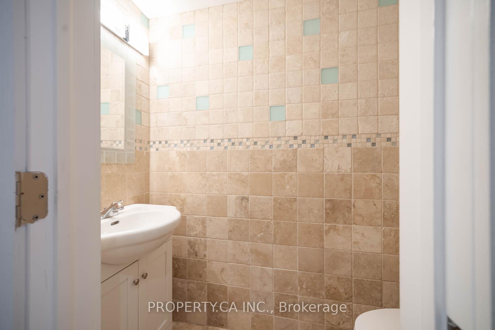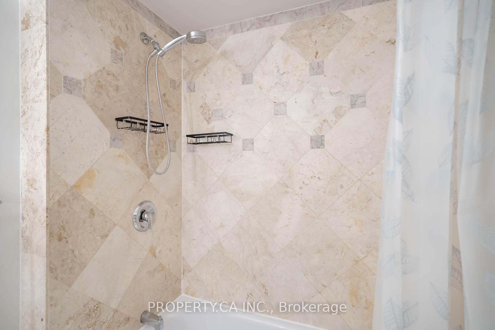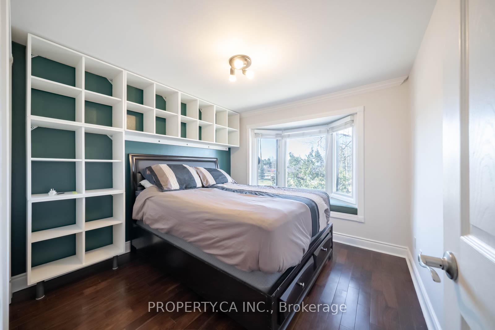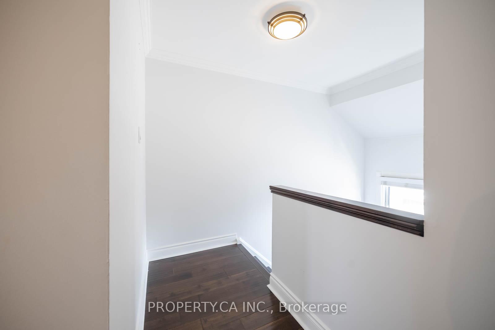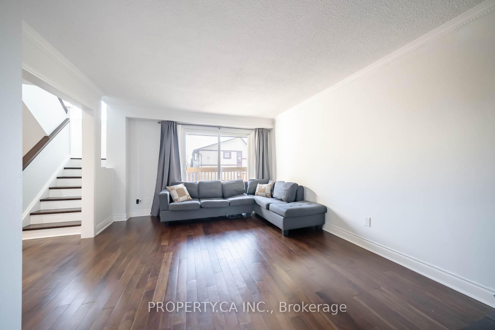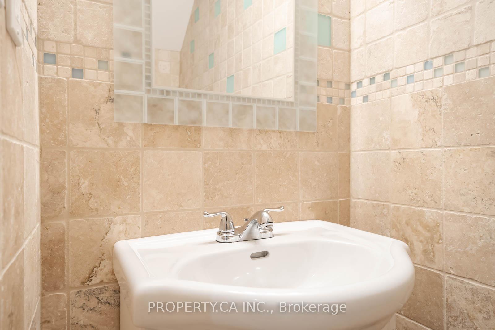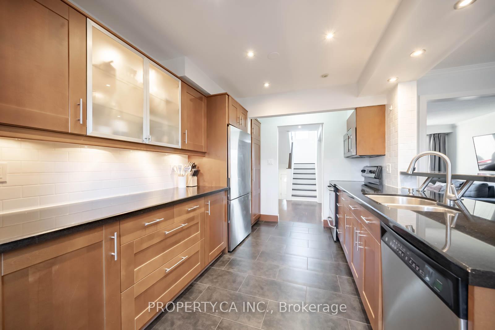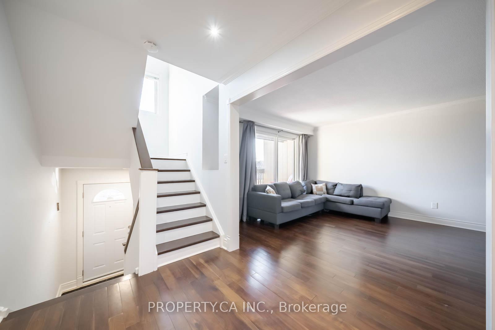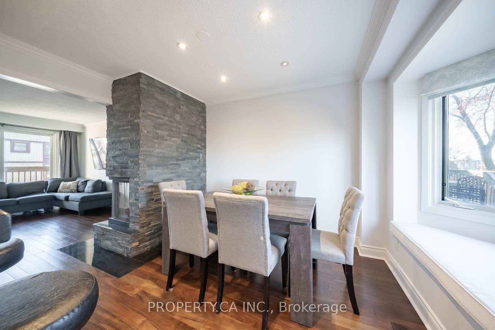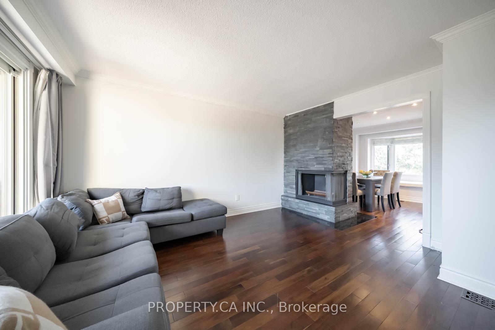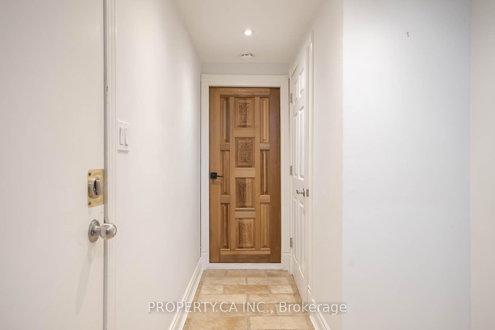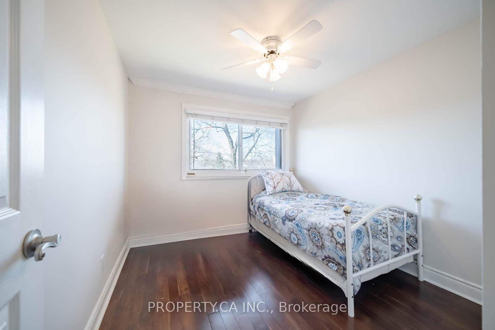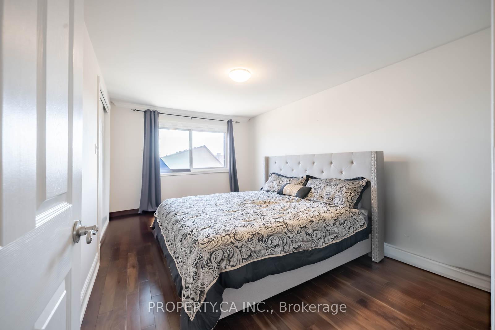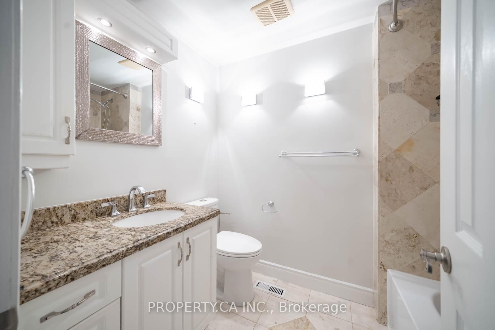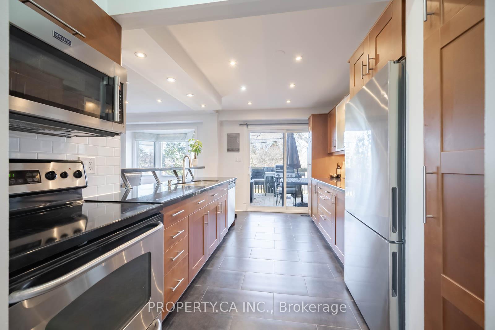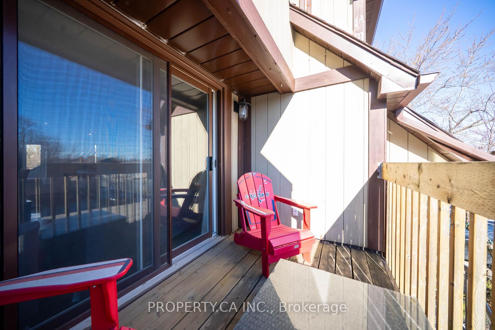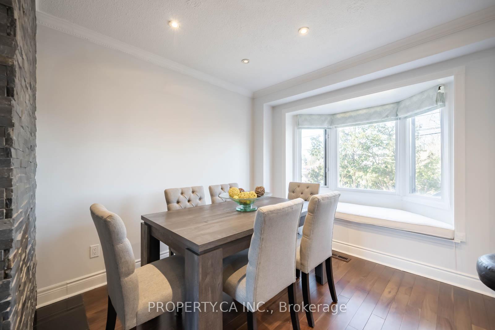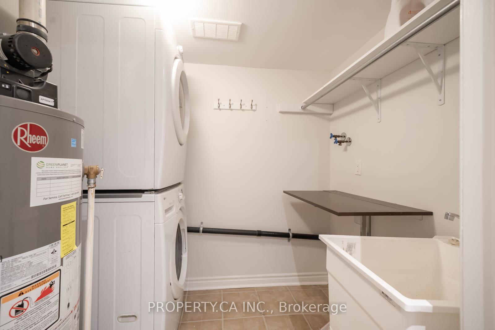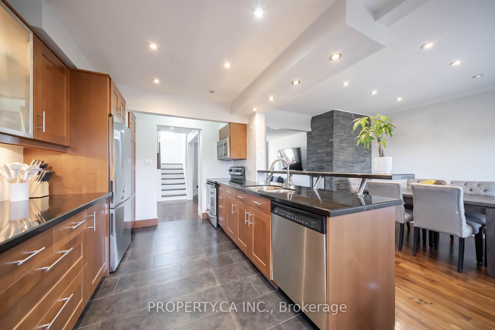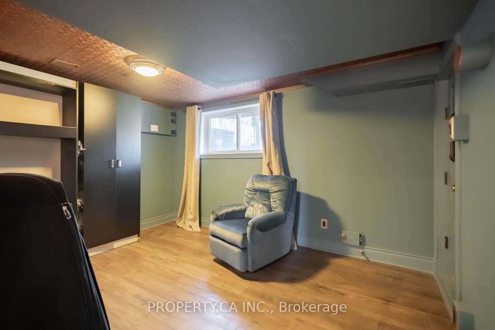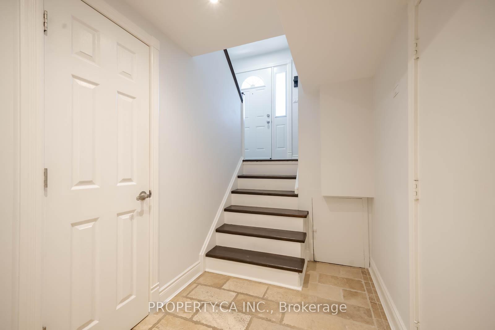$700,000
Available - For Sale
Listing ID: W12058845
6780 Formentera Aven , Mississauga, L5N 2L1, Peel
| This affordable townhouse checks all the boxes: location, style, and functionality. Tucked into a quiet cul-de-sac at the back of the complex, it offers privacy while still being close to everything you need. Schools, parks, medical offices, and transit are all within walking distance, with Meadowvale Shopping Centre, GO Transit, and major highways a few minutes away. Step inside to find a warm and inviting space with hardwood floors, pot lights, and a stunning fireplace. The kitchen is designed for both style and efficiency, featuring custom cabinetry, granite countertops, and a breakfast bar perfect for casual meals or entertaining. This one is truly move-in ready just unpack and enjoy! Approximate Square Ft of the property is 1400-1599, Sq Ft Source: Previous listing. PUBLIC OPEN HOUSE THIS SATURDAY & SUNDAY, APRIL 12: 12PM-2PM & APRIL 13: 12PM-2PM. |
| Price | $700,000 |
| Taxes: | $3171.28 |
| Occupancy: | Owner |
| Address: | 6780 Formentera Aven , Mississauga, L5N 2L1, Peel |
| Postal Code: | L5N 2L1 |
| Province/State: | Peel |
| Directions/Cross Streets: | Wint. Churchill/Aquitaine |
| Level/Floor | Room | Length(ft) | Width(ft) | Descriptions | |
| Room 1 | Main | Foyer | Ceramic Floor | ||
| Room 2 | Main | Living Ro | 12.33 | 14.17 | Hardwood Floor, Open Concept, W/O To Balcony |
| Room 3 | Main | Dining Ro | 9.81 | 11.55 | Hardwood Floor, Stone Fireplace, Bay Window |
| Room 4 | Main | Kitchen | 8.95 | 14.2 | Ceramic Floor, Granite Counters, W/O To Deck |
| Room 5 | Second | Primary B | 10 | 14.4 | Hardwood Floor, His and Hers Closets, Large Window |
| Room 6 | Second | Bedroom 2 | 9.87 | 9.91 | Hardwood Floor, Bay Window, Large Closet |
| Room 7 | Second | Bedroom 3 | 8.99 | 9.91 | Hardwood Floor, Closet Organizers, Large Window |
| Room 8 | Lower | Recreatio | 12.69 | 10.89 | Laminate, W/O To Garage |
| Washroom Type | No. of Pieces | Level |
| Washroom Type 1 | 4 | Second |
| Washroom Type 2 | 2 | Lower |
| Washroom Type 3 | 0 | |
| Washroom Type 4 | 0 | |
| Washroom Type 5 | 0 | |
| Washroom Type 6 | 4 | Second |
| Washroom Type 7 | 2 | Lower |
| Washroom Type 8 | 0 | |
| Washroom Type 9 | 0 | |
| Washroom Type 10 | 0 | |
| Washroom Type 11 | 4 | Second |
| Washroom Type 12 | 2 | Lower |
| Washroom Type 13 | 0 | |
| Washroom Type 14 | 0 | |
| Washroom Type 15 | 0 | |
| Washroom Type 16 | 4 | Second |
| Washroom Type 17 | 2 | Lower |
| Washroom Type 18 | 0 | |
| Washroom Type 19 | 0 | |
| Washroom Type 20 | 0 | |
| Washroom Type 21 | 4 | Second |
| Washroom Type 22 | 2 | Lower |
| Washroom Type 23 | 0 | |
| Washroom Type 24 | 0 | |
| Washroom Type 25 | 0 |
| Total Area: | 0.00 |
| Washrooms: | 2 |
| Heat Type: | Forced Air |
| Central Air Conditioning: | Central Air |
$
%
Years
This calculator is for demonstration purposes only. Always consult a professional
financial advisor before making personal financial decisions.
| Although the information displayed is believed to be accurate, no warranties or representations are made of any kind. |
| PROPERTY.CA INC. |
|
|

Ajay Chopra
Sales Representative
Dir:
647-533-6876
Bus:
6475336876
| Book Showing | Email a Friend |
Jump To:
At a Glance:
| Type: | Com - Condo Townhouse |
| Area: | Peel |
| Municipality: | Mississauga |
| Neighbourhood: | Meadowvale |
| Style: | 3-Storey |
| Tax: | $3,171.28 |
| Maintenance Fee: | $667.54 |
| Beds: | 3+1 |
| Baths: | 2 |
| Fireplace: | Y |
Locatin Map:
Payment Calculator:

