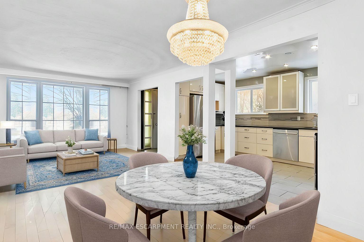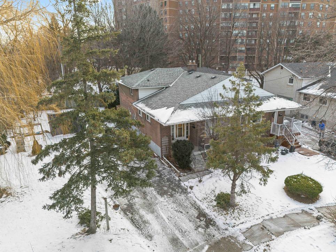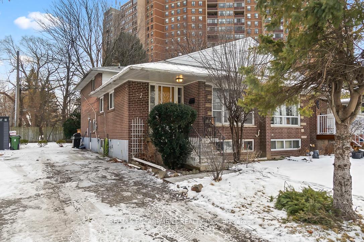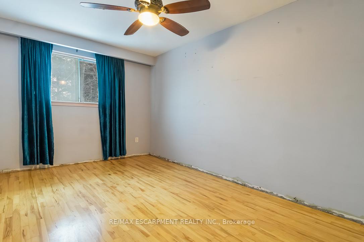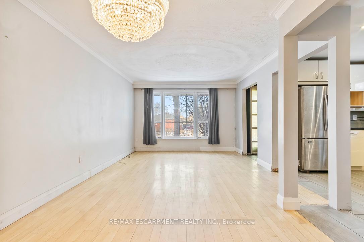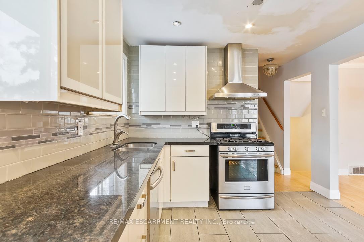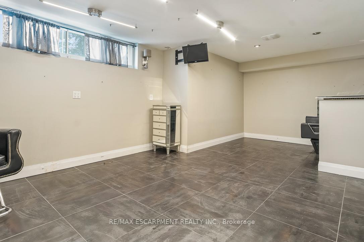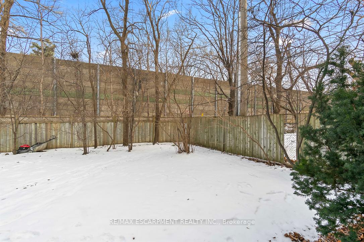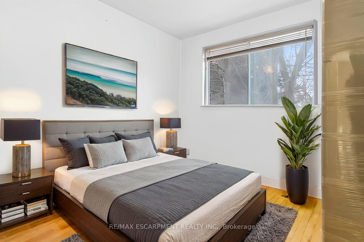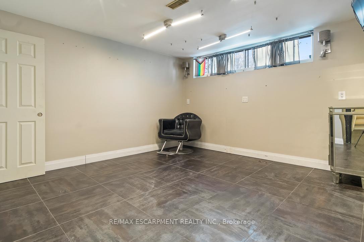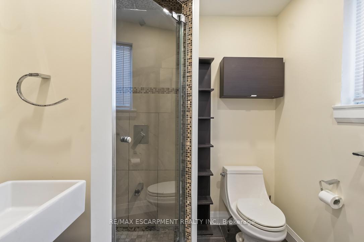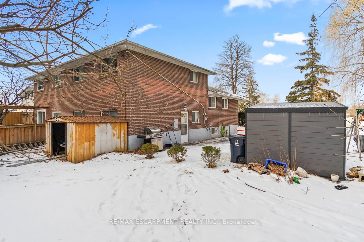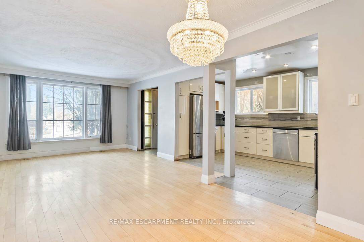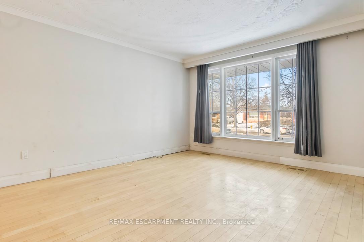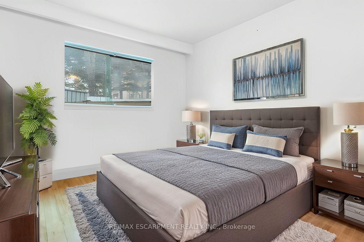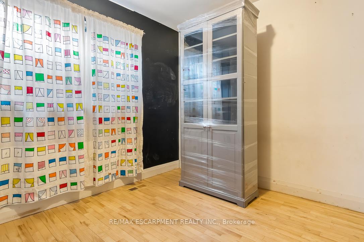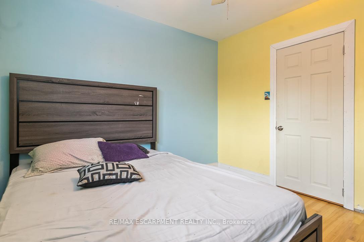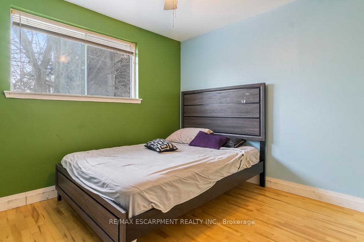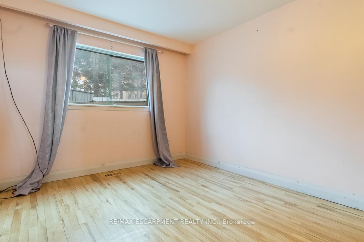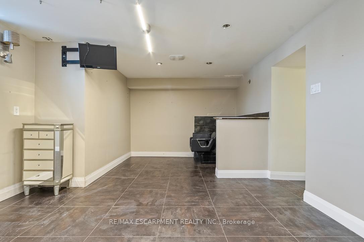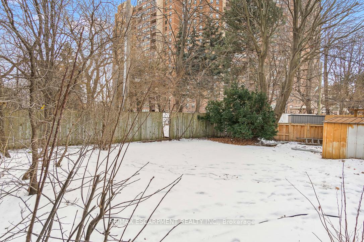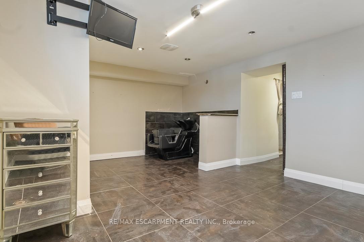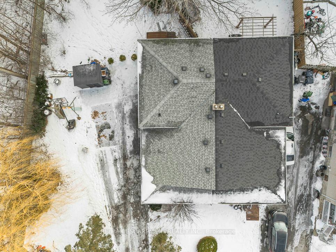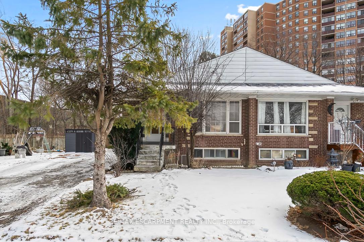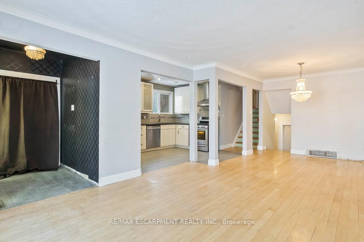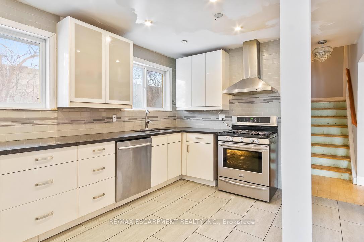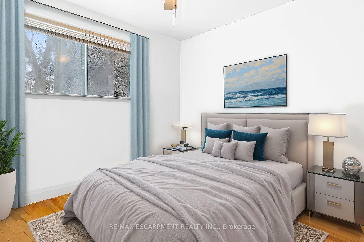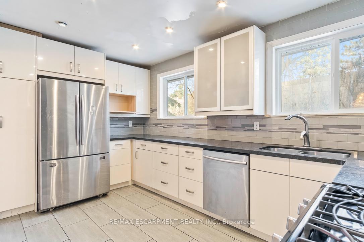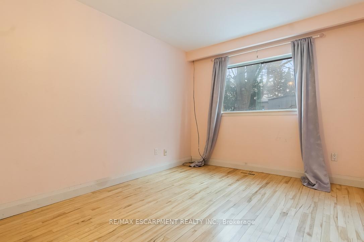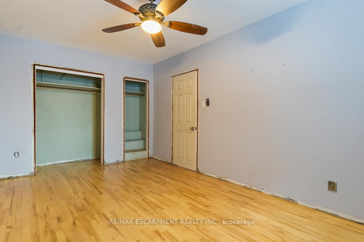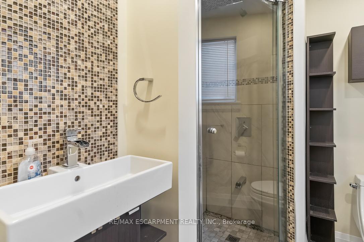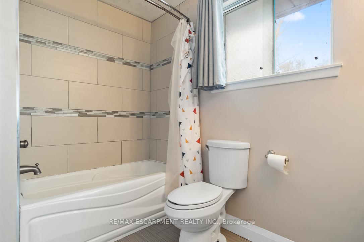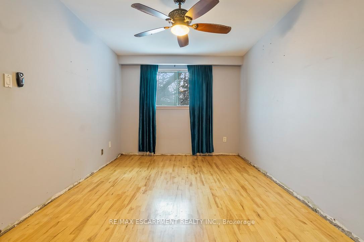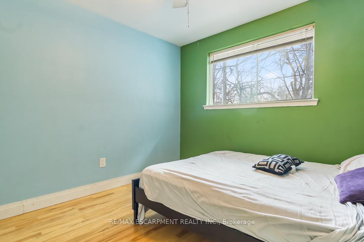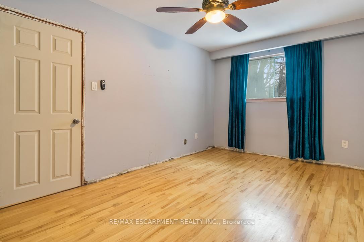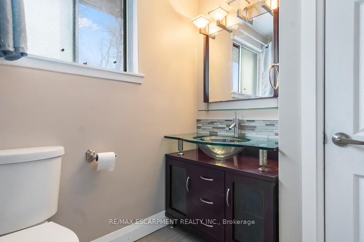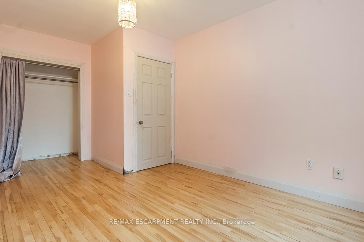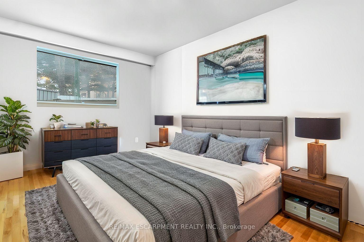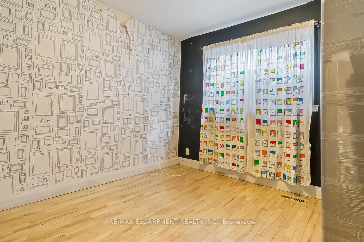$940,000
Available - For Sale
Listing ID: W12067826
57 Birgitta Cres , Toronto, M9C 3W1, Toronto
| This spacious 4-bedroom, 2-bathroom semi-detached backsplit home is located in the sought-after Eringate-Centennial- West Deane area. Boasting a generous layout with potential for customization, the property is perfect for those looking to invest into your new home. The home features a large living area, a functional open concept kitchen, and ample bedrooms, offering plenty of space for a growing family. Although it requires updates, the homes solid foundation and desirable location make it an ideal canvas for transforming into your dream space. Close to schools, parks, shopping, and major highways, this property presents an excellent opportunity in a well-established neighborhood. |
| Price | $940,000 |
| Taxes: | $3397.62 |
| Occupancy: | Vacant |
| Address: | 57 Birgitta Cres , Toronto, M9C 3W1, Toronto |
| Directions/Cross Streets: | Rathburn / Renforth |
| Rooms: | 7 |
| Rooms +: | 1 |
| Bedrooms: | 4 |
| Bedrooms +: | 0 |
| Family Room: | F |
| Basement: | Finished |
| Level/Floor | Room | Length(ft) | Width(ft) | Descriptions | |
| Room 1 | Main | Foyer | 5.9 | 4.33 | |
| Room 2 | Main | Kitchen | 14.24 | 8.17 | |
| Room 3 | Main | Living Ro | 14.92 | 12.07 | |
| Room 4 | Main | Dining Ro | 10.07 | 9.84 | |
| Room 5 | Main | Bedroom 3 | 16.17 | 10 | |
| Room 6 | Main | Bedroom 4 | 11.58 | 10.07 | |
| Room 7 | Second | Primary B | 16.4 | 9.84 | |
| Room 8 | Second | Bedroom 2 | 10.43 | 10.17 | |
| Room 9 | Lower | Recreatio | 19.91 | 12.66 | |
| Room 10 | Lower | Utility R | 11.91 | 9.84 | |
| Room 11 | Lower | Laundry | 8.43 | 6.76 |
| Washroom Type | No. of Pieces | Level |
| Washroom Type 1 | 3 | |
| Washroom Type 2 | 4 | |
| Washroom Type 3 | 0 | |
| Washroom Type 4 | 0 | |
| Washroom Type 5 | 0 | |
| Washroom Type 6 | 3 | |
| Washroom Type 7 | 4 | |
| Washroom Type 8 | 0 | |
| Washroom Type 9 | 0 | |
| Washroom Type 10 | 0 |
| Total Area: | 0.00 |
| Approximatly Age: | 51-99 |
| Property Type: | Semi-Detached |
| Style: | Backsplit 4 |
| Exterior: | Brick |
| Garage Type: | None |
| (Parking/)Drive: | Private Do |
| Drive Parking Spaces: | 6 |
| Park #1 | |
| Parking Type: | Private Do |
| Park #2 | |
| Parking Type: | Private Do |
| Pool: | None |
| Approximatly Age: | 51-99 |
| Approximatly Square Footage: | 1100-1500 |
| Property Features: | Library, Place Of Worship |
| CAC Included: | N |
| Water Included: | N |
| Cabel TV Included: | N |
| Common Elements Included: | N |
| Heat Included: | N |
| Parking Included: | N |
| Condo Tax Included: | N |
| Building Insurance Included: | N |
| Fireplace/Stove: | N |
| Heat Type: | Forced Air |
| Central Air Conditioning: | Central Air |
| Central Vac: | N |
| Laundry Level: | Syste |
| Ensuite Laundry: | F |
| Sewers: | Sewer |
$
%
Years
This calculator is for demonstration purposes only. Always consult a professional
financial advisor before making personal financial decisions.
| Although the information displayed is believed to be accurate, no warranties or representations are made of any kind. |
| RE/MAX ESCARPMENT REALTY INC. |
|
|

Ajay Chopra
Sales Representative
Dir:
647-533-6876
Bus:
6475336876
| Book Showing | Email a Friend |
Jump To:
At a Glance:
| Type: | Freehold - Semi-Detached |
| Area: | Toronto |
| Municipality: | Toronto W08 |
| Neighbourhood: | Eringate-Centennial-West Deane |
| Style: | Backsplit 4 |
| Approximate Age: | 51-99 |
| Tax: | $3,397.62 |
| Beds: | 4 |
| Baths: | 2 |
| Fireplace: | N |
| Pool: | None |
Locatin Map:
Payment Calculator:

