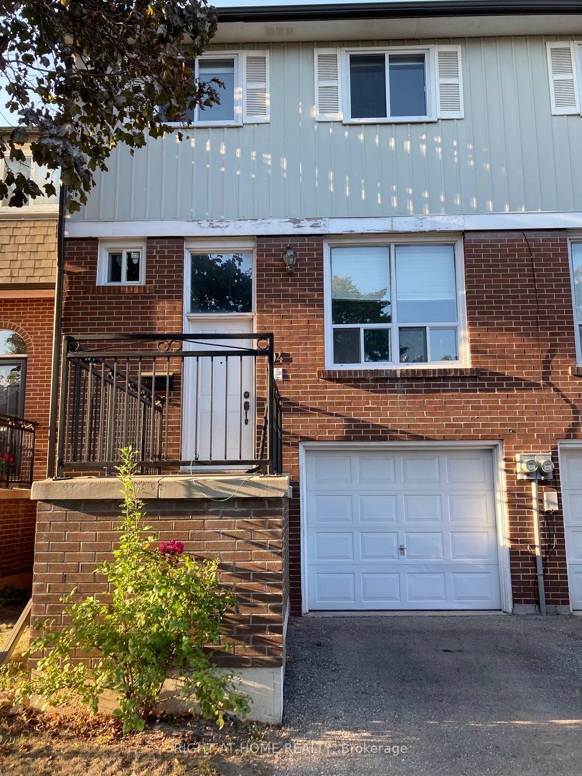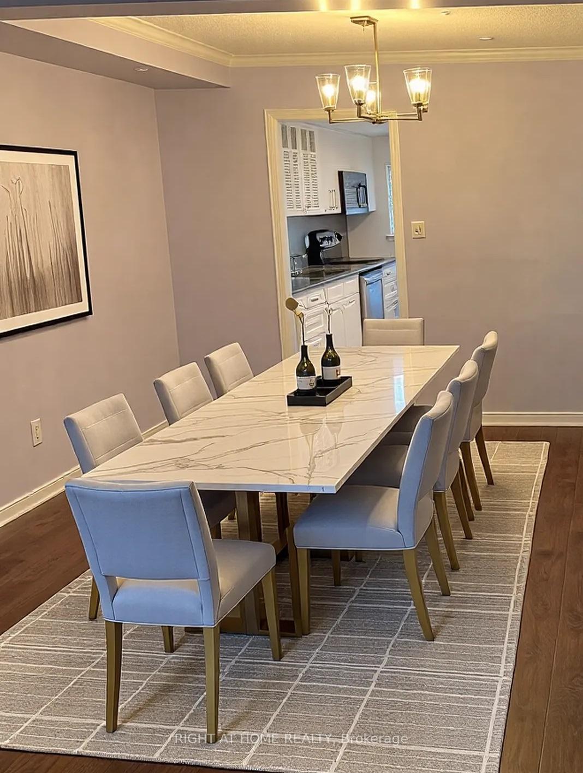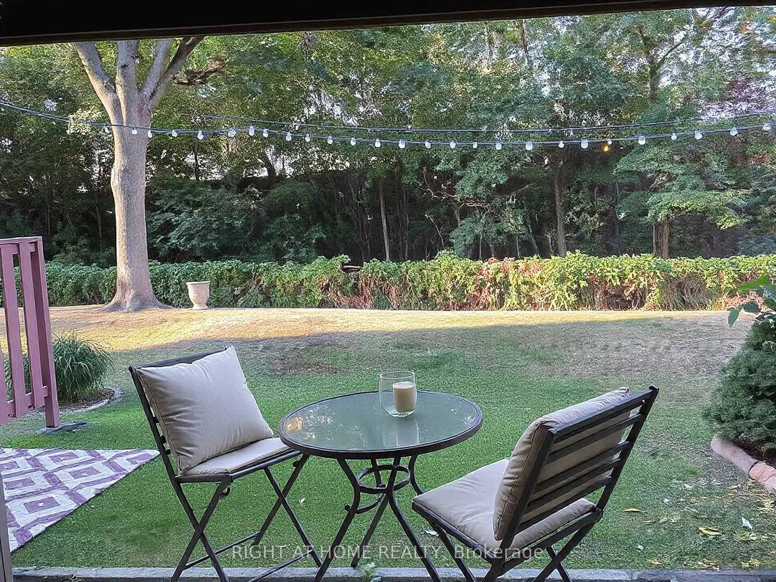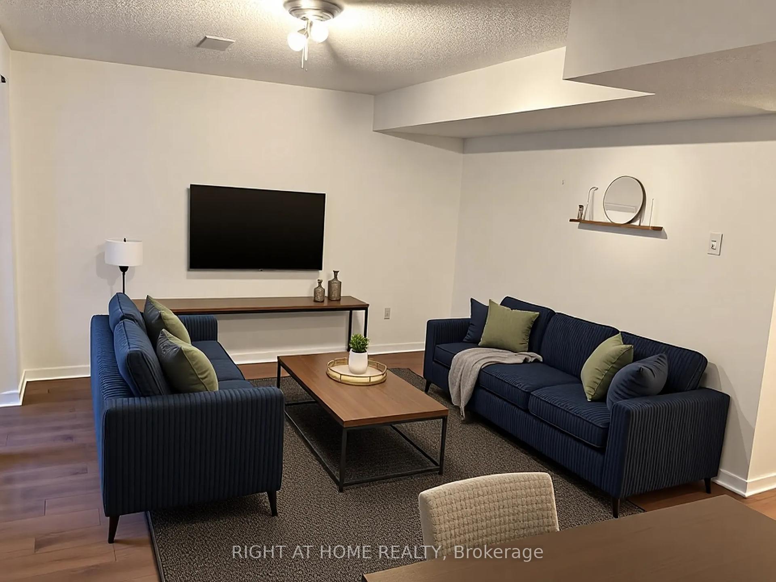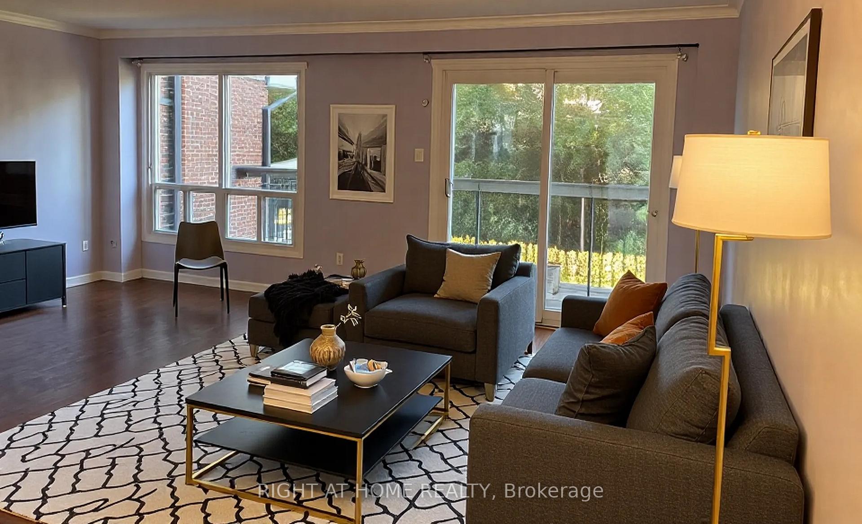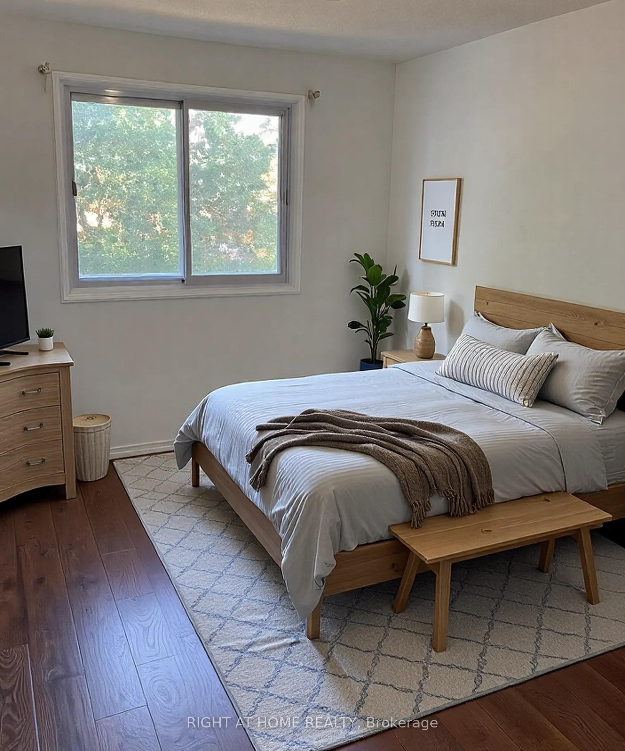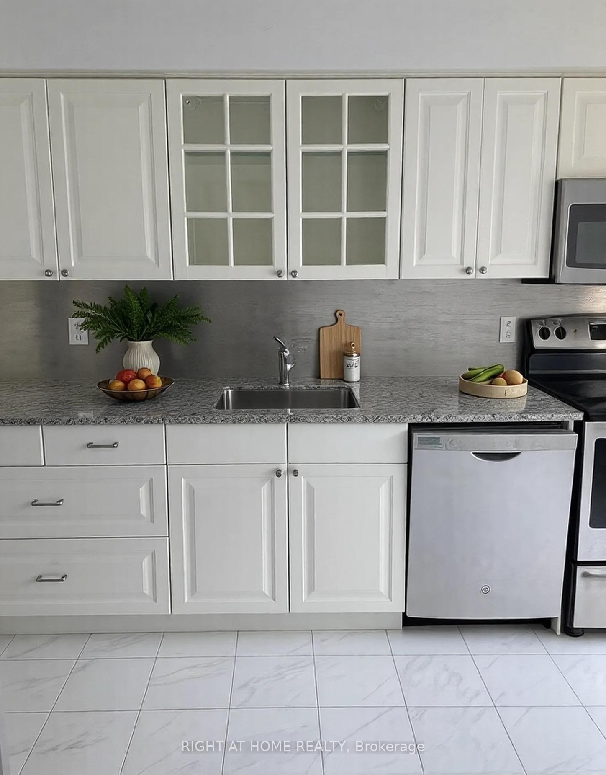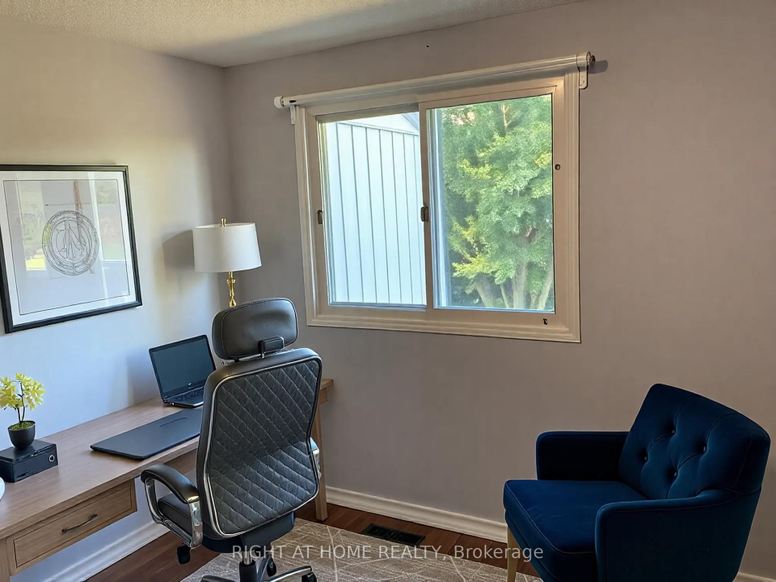$820,000
Available - For Sale
Listing ID: C12075140
104 Farm Greenway N/A , Toronto, M3A 3M2, Toronto
| Stunning family home in idyllic desired neighborhood. An exquisite three story home with large living spaces and bright and spacious kitchen to entertain from. Enjoy a warm and cozy day inside or lounge on the balcony or patio from walkout access from the living room and lower floor to the rear garden. Wonderful home or investment opportunity. Extra large master bedroom can be converted to make this a 4 bedroom home. Lots of visitor parking, close to amenities, Schools, Grocery, Parks & Playgrounds, Tennis & Basketball courts, Libraries, Fairview & Parkway Mall, 401, DVP, TTC. Unit has been virtually staged. |
| Price | $820,000 |
| Taxes: | $3068.59 |
| Assessment Year: | 2024 |
| Occupancy: | Owner |
| Address: | 104 Farm Greenway N/A , Toronto, M3A 3M2, Toronto |
| Postal Code: | M3A 3M2 |
| Province/State: | Toronto |
| Directions/Cross Streets: | Victoria Park & 401 |
| Level/Floor | Room | Length(ft) | Width(ft) | Descriptions | |
| Room 1 | Main | Living Ro | 18.11 | 11.45 | Laminate, W/O To Balcony, Combined w/Dining |
| Room 2 | Main | Dining Ro | 9.51 | 6.92 | Laminate, Combined w/Living |
| Room 3 | Main | Kitchen | 11.28 | 6.92 | Eat-in Kitchen, Modern Kitchen, Tile Floor |
| Room 4 | Upper | Primary B | 18.56 | 11.45 | Laminate, Double Closet |
| Room 5 | Upper | Bedroom 2 | 14.01 | 9.35 | Laminate |
| Room 6 | Upper | Bedroom 3 | 9.51 | 9.15 | Laminate |
| Room 7 | Lower | Family Ro | 18.96 | 12.46 | W/O To Patio, Laminate, Sliding Doors |
| Washroom Type | No. of Pieces | Level |
| Washroom Type 1 | 2 | Main |
| Washroom Type 2 | 4 | Upper |
| Washroom Type 3 | 0 | |
| Washroom Type 4 | 0 | |
| Washroom Type 5 | 0 |
| Total Area: | 0.00 |
| Washrooms: | 2 |
| Heat Type: | Forced Air |
| Central Air Conditioning: | Central Air |
$
%
Years
This calculator is for demonstration purposes only. Always consult a professional
financial advisor before making personal financial decisions.
| Although the information displayed is believed to be accurate, no warranties or representations are made of any kind. |
| RIGHT AT HOME REALTY |
|
|

Ajay Chopra
Sales Representative
Dir:
647-533-6876
Bus:
6475336876
| Book Showing | Email a Friend |
Jump To:
At a Glance:
| Type: | Com - Condo Townhouse |
| Area: | Toronto |
| Municipality: | Toronto C13 |
| Neighbourhood: | Parkwoods-Donalda |
| Style: | 3-Storey |
| Tax: | $3,068.59 |
| Maintenance Fee: | $539.11 |
| Beds: | 3 |
| Baths: | 2 |
| Fireplace: | N |
Locatin Map:
Payment Calculator:

