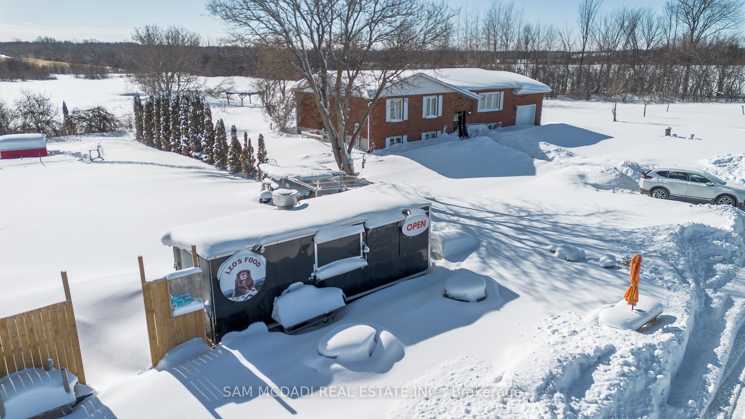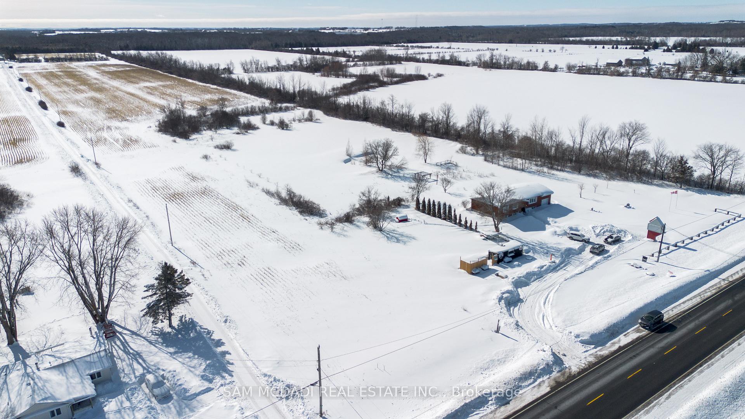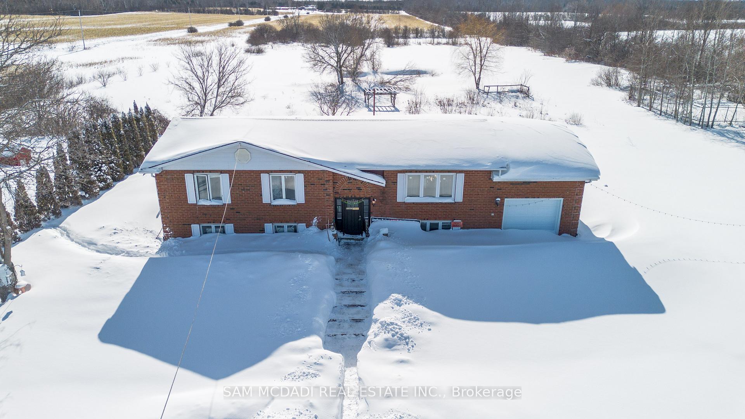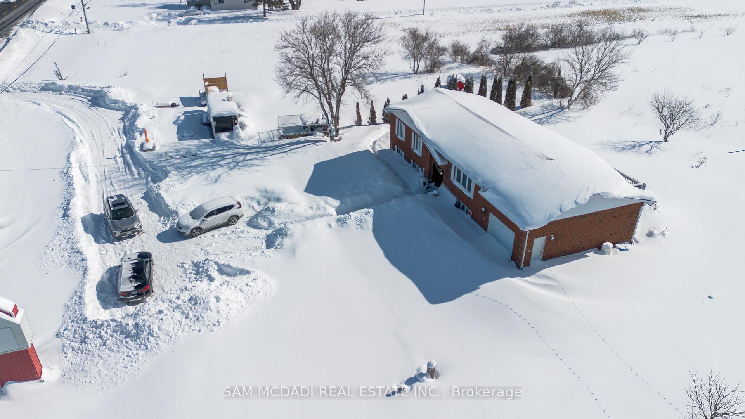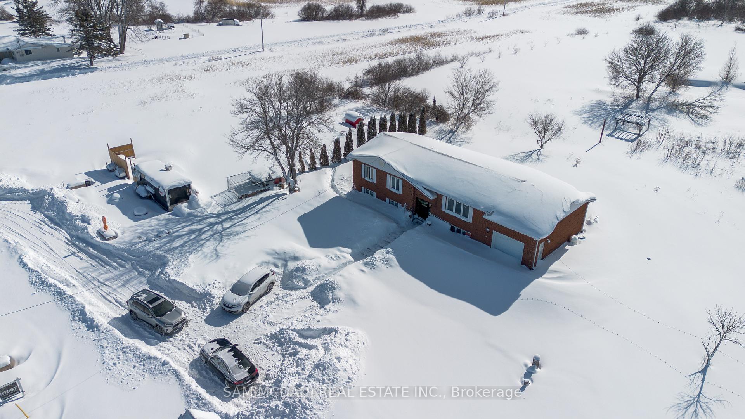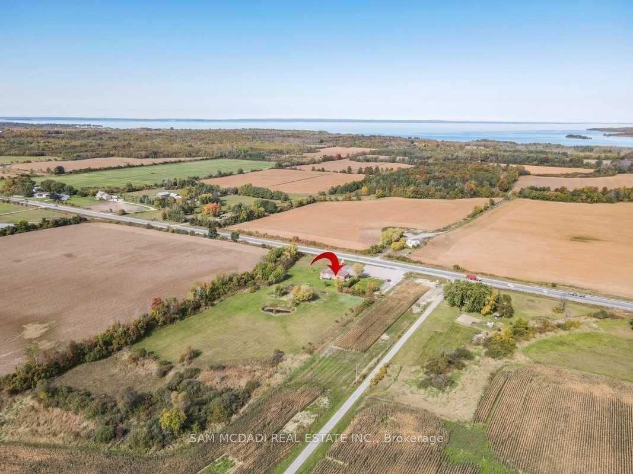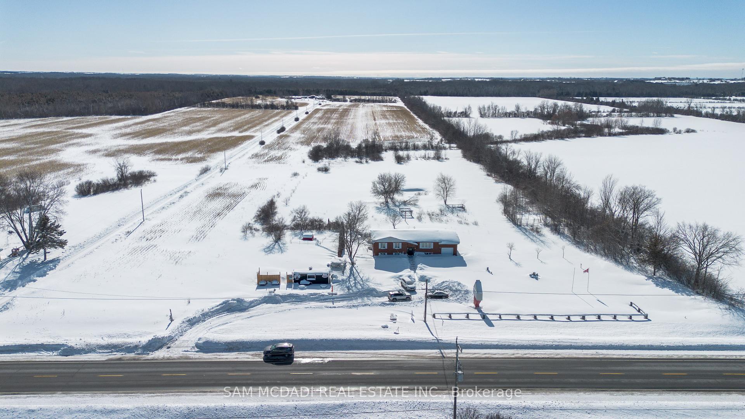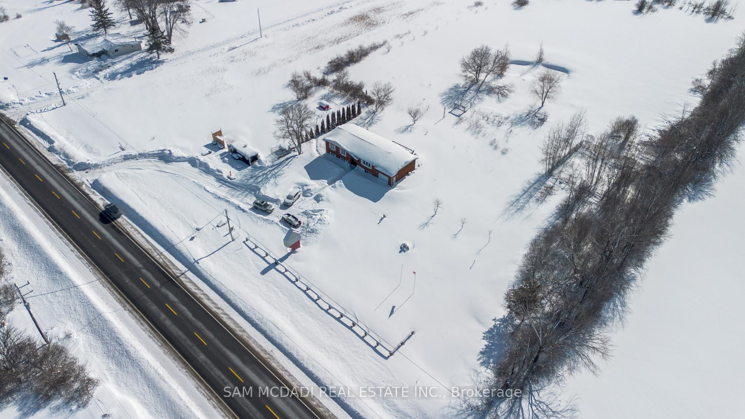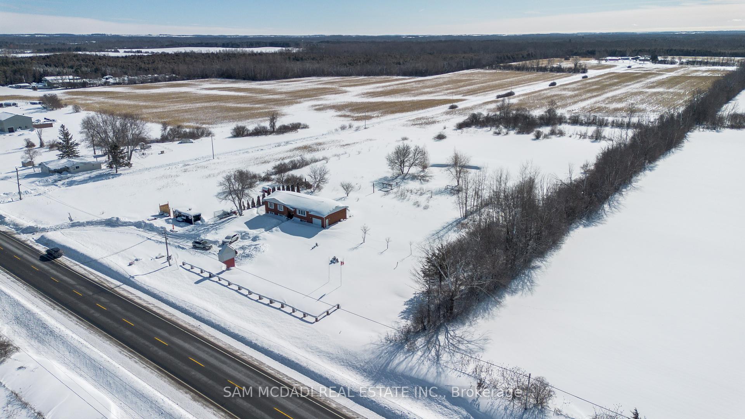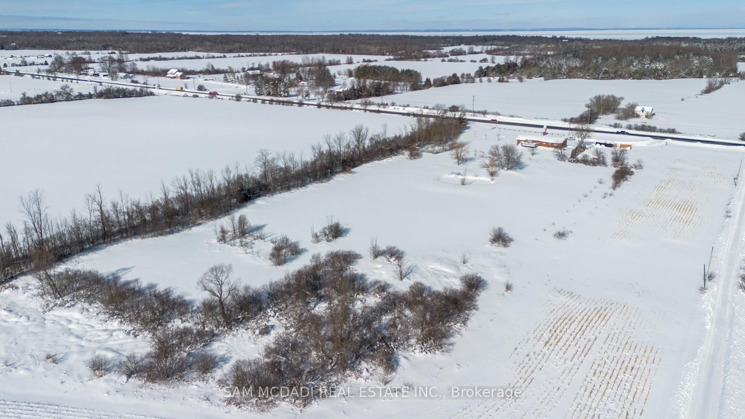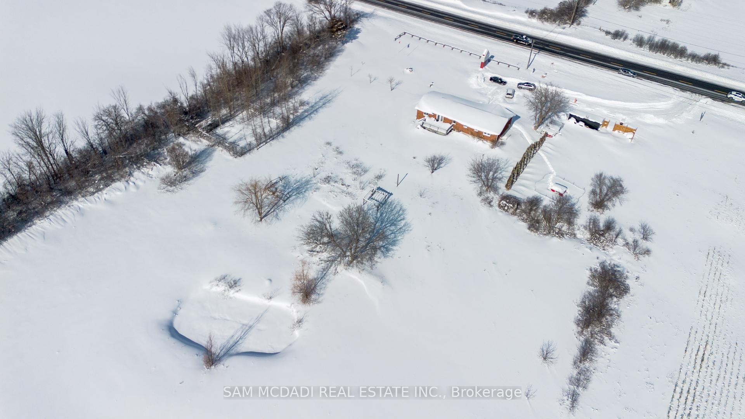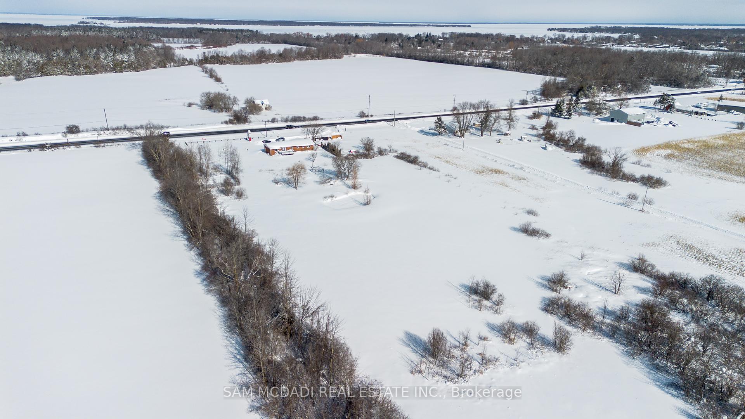$1,999,900
Available - For Sale
Listing ID: N11982307
27887 Highway 48 Road , Georgina, L0E 1R0, York
| Calling All Investors and Developers. This Lot sits On A Generous 5-Acre Lot With C2 Commercial Zoning, Offering A Variety Of Ideal Uses For Various Businesses; including Nursery, Educational, Medical, And Technical Supplier Businesses. The Property Features Abundant Parking, Perfect For Accommodating Multiple Service Vehicles Or Rental Storage. The Home Itself Can Easily Be Converted Into Professional Office Space, Or, Take Advantage Of The Side Basement Walk-Out And Transform The Property Into A Rental Duplex While Adding An Outbuilding For Additional Storage Income. The Potential Here Is Endless! Located On A Busy Stretch Of Hwy 48, The Area Experiences A Steady Flow Of Traffic Year-Round, With A Major Surge During Cottage Season. Don't Miss The Opportunity To Invest Now In Anticipation Of The 404 Extension! |
| Price | $1,999,900 |
| Taxes: | $5400.00 |
| Occupancy: | Tenant |
| Address: | 27887 Highway 48 Road , Georgina, L0E 1R0, York |
| Acreage: | 5-9.99 |
| Directions/Cross Streets: | Highway 48 & Park Rd |
| Rooms: | 6 |
| Bedrooms: | 3 |
| Bedrooms +: | 0 |
| Family Room: | F |
| Basement: | Separate Ent |
| Level/Floor | Room | Length(ft) | Width(ft) | Descriptions | |
| Room 1 | Main | Kitchen | 13.12 | 11.48 | Window, Backsplash, Pot Lights |
| Room 2 | Main | Breakfast | 13.12 | 9.84 | W/O To Deck, Laminate, Pot Lights |
| Room 3 | Main | Living Ro | 12.3 | 17.15 | Window, Overlooks Frontyard, Pot Lights |
| Room 4 | Main | Primary B | 13.12 | 12.99 | Window, 4 Pc Ensuite, Pot Lights |
| Room 5 | Main | Bedroom 2 | 8.53 | 12.99 | Window, Double Closet, Pot Lights |
| Room 6 | Main | Bedroom 3 | 10.17 | 10.86 | Window, Closet, Pot Lights |
| Washroom Type | No. of Pieces | Level |
| Washroom Type 1 | 4 | Main |
| Washroom Type 2 | 4 | Main |
| Washroom Type 3 | 0 | |
| Washroom Type 4 | 0 | |
| Washroom Type 5 | 0 |
| Total Area: | 0.00 |
| Property Type: | Detached |
| Style: | Bungalow-Raised |
| Exterior: | Brick |
| Garage Type: | Built-In |
| (Parking/)Drive: | Private |
| Drive Parking Spaces: | 20 |
| Park #1 | |
| Parking Type: | Private |
| Park #2 | |
| Parking Type: | Private |
| Pool: | None |
| Approximatly Square Footage: | 2000-2500 |
| Property Features: | Clear View, Golf |
| CAC Included: | N |
| Water Included: | N |
| Cabel TV Included: | N |
| Common Elements Included: | N |
| Heat Included: | N |
| Parking Included: | N |
| Condo Tax Included: | N |
| Building Insurance Included: | N |
| Fireplace/Stove: | N |
| Heat Type: | Baseboard |
| Central Air Conditioning: | None |
| Central Vac: | N |
| Laundry Level: | Syste |
| Ensuite Laundry: | F |
| Sewers: | Septic |
| Utilities-Cable: | N |
| Utilities-Hydro: | Y |
$
%
Years
This calculator is for demonstration purposes only. Always consult a professional
financial advisor before making personal financial decisions.
| Although the information displayed is believed to be accurate, no warranties or representations are made of any kind. |
| SAM MCDADI REAL ESTATE INC. |
|
|

Ajay Chopra
Sales Representative
Dir:
647-533-6876
Bus:
6475336876
| Book Showing | Email a Friend |
Jump To:
At a Glance:
| Type: | Freehold - Detached |
| Area: | York |
| Municipality: | Georgina |
| Neighbourhood: | Sutton & Jackson's Point |
| Style: | Bungalow-Raised |
| Tax: | $5,400 |
| Beds: | 3 |
| Baths: | 2 |
| Fireplace: | N |
| Pool: | None |
Locatin Map:
Payment Calculator:

