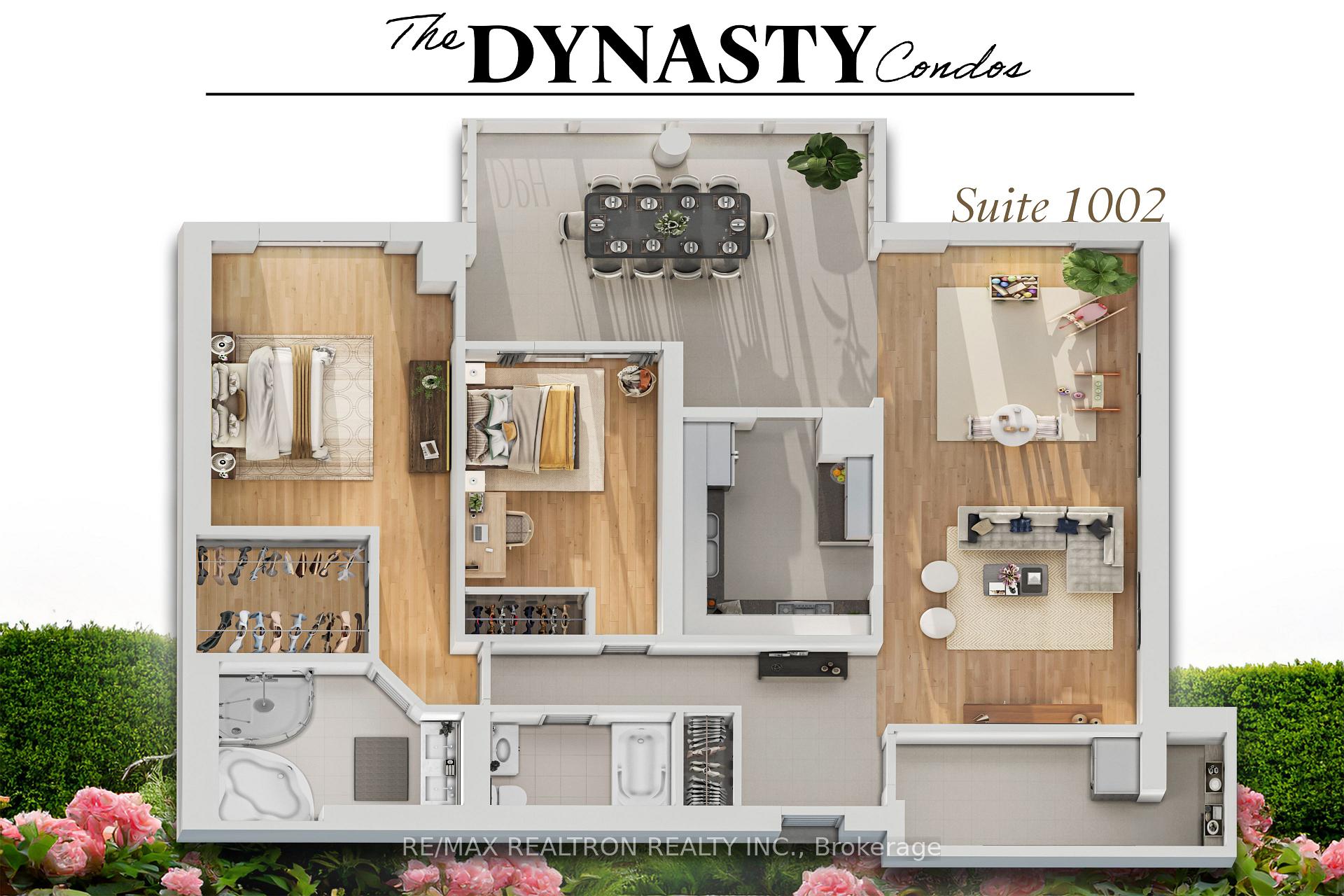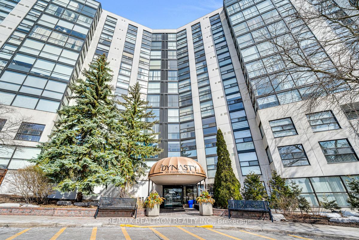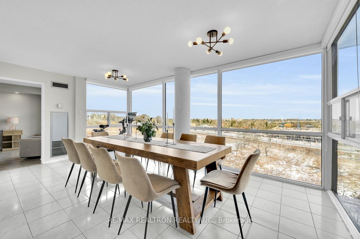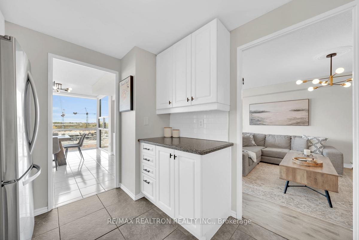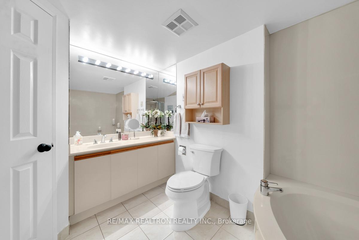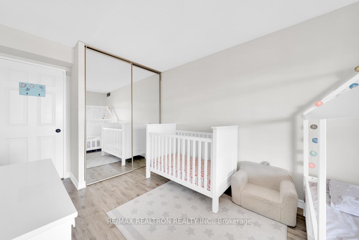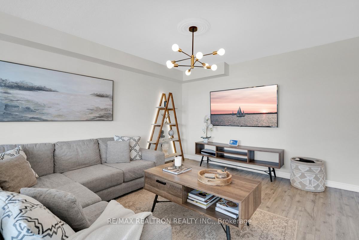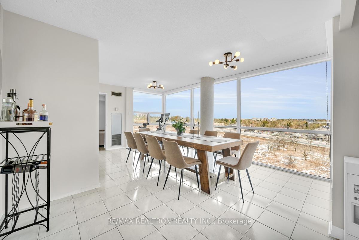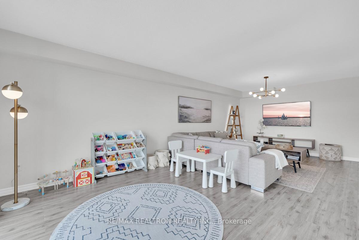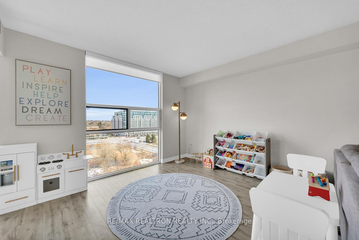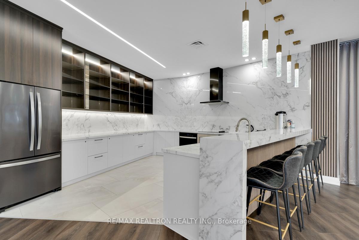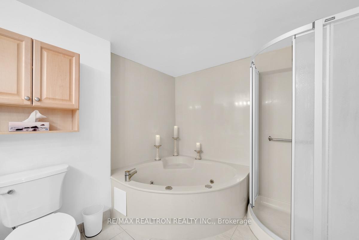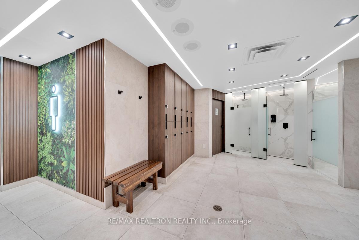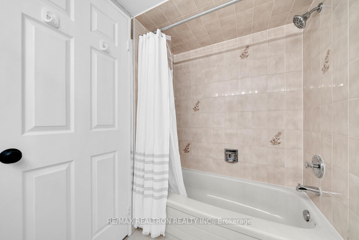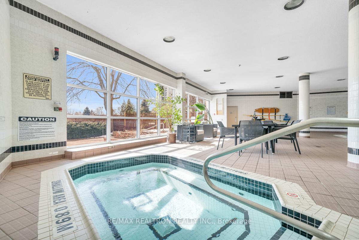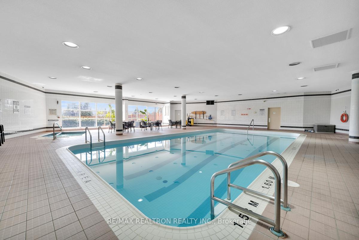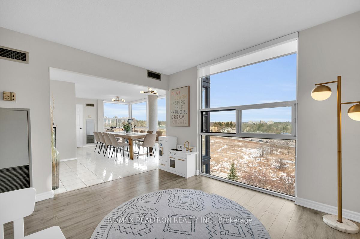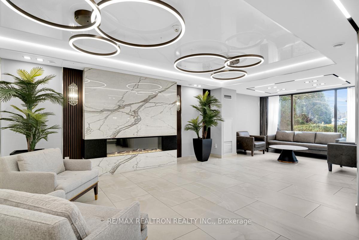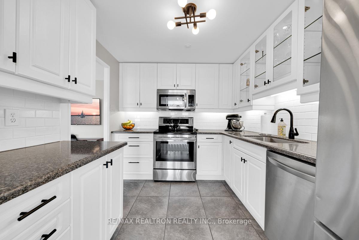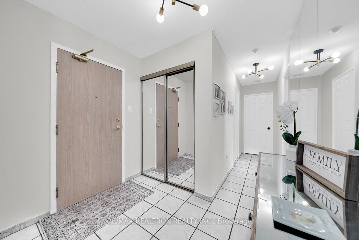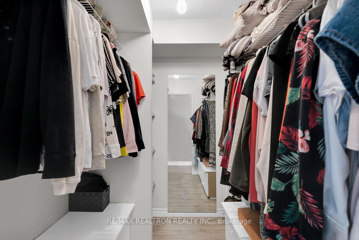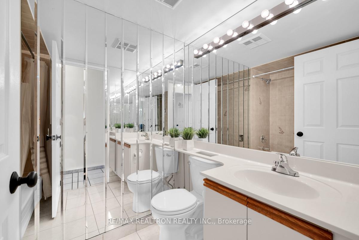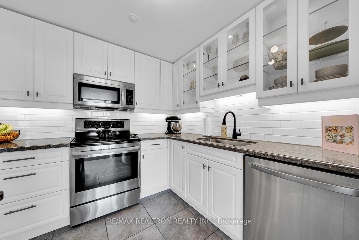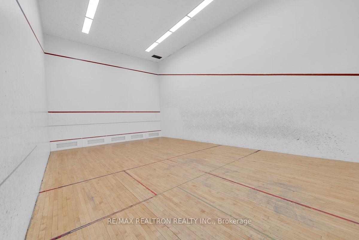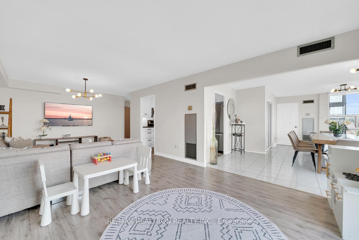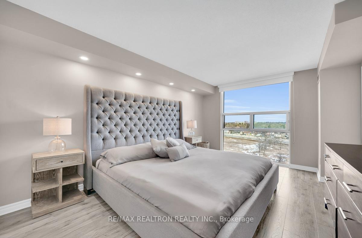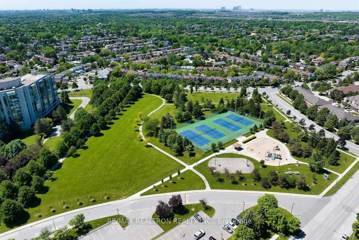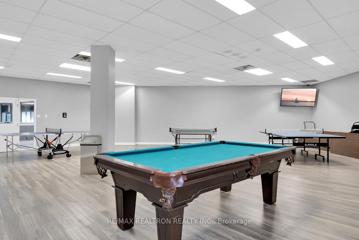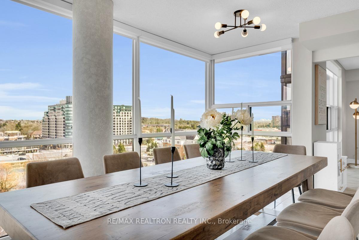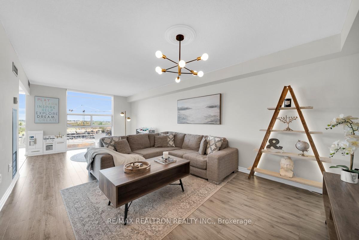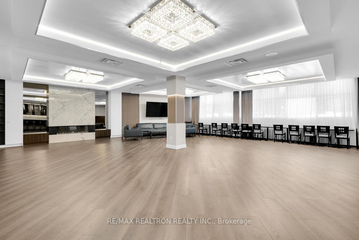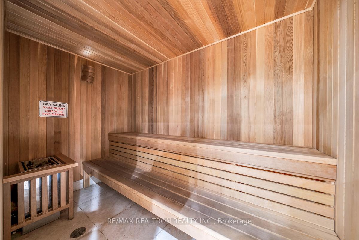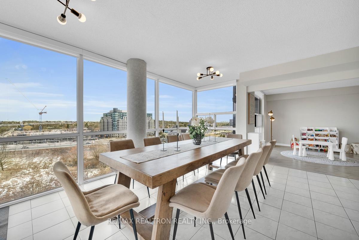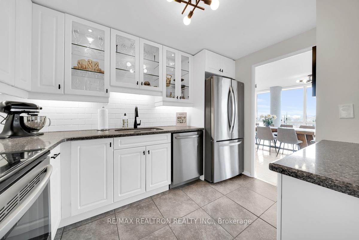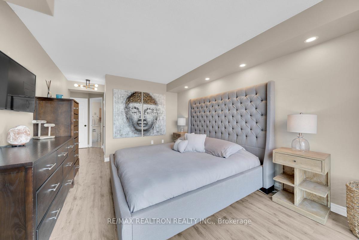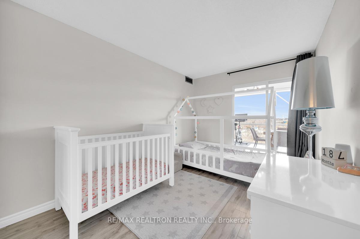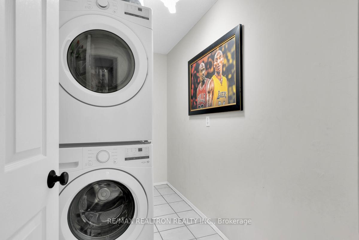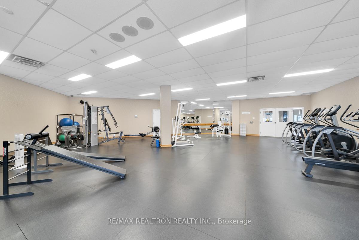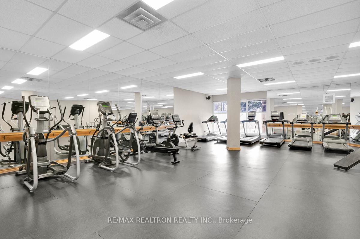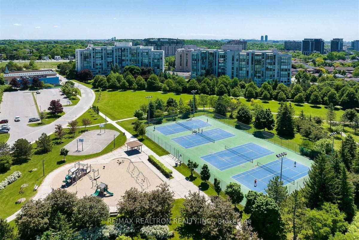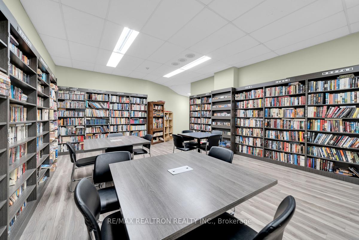$830,000
Available - For Sale
Listing ID: N12076104
30 Harding Boul West , Richmond Hill, L4C 9M3, York
| NEW PRICE if sold firm by May 12, 2025! - INCREDIBLE VALUE. Forget dull boxes; this Sprawling 1,345 sqft of elegance and sun-drenched home comes with everything a growing family needs; Spacious rooms, ample storage, a dedicated Laundry room, two underground parking spots + Locker, all plus a gorgeous open panoramic view of Richmond Hill horizons. Brilliant for retirees, this resort-style complex offers an array of amenities [Renovated Pool/ Sauna/ Gym/ Squash/ Party Rooms..], manicured flower gardens throughout and maintenance keeping of every hall in sparkling condition. Gated property with 24-hour security offers new technologies, allowing residents to see and allow entry to visitors from the comfort of their phones. Perfectly situated in North Richvale for the suburb calmness while offering all the city benefits right off Yonge St. Groceries, Schools, Parks, Highways, Entertainment, and so so much more! |
| Price | $830,000 |
| Taxes: | $2703.60 |
| Occupancy: | Owner |
| Address: | 30 Harding Boul West , Richmond Hill, L4C 9M3, York |
| Postal Code: | L4C 9M3 |
| Province/State: | York |
| Directions/Cross Streets: | Yonge St & Major Mackenzie Dr |
| Level/Floor | Room | Length(ft) | Width(ft) | Descriptions | |
| Room 1 | Main | Living Ro | 23.71 | 11.71 | Laminate, Combined w/Family, Window Floor to Ceil |
| Room 2 | Main | Family Ro | 23.71 | 11.71 | Laminate, Combined w/Living, Open Concept |
| Room 3 | Main | Solarium | 17.71 | 12.46 | Ceramic Floor, Window Floor to Ceil, East View |
| Room 4 | Main | Kitchen | 11.02 | 8.53 | Stainless Steel Appl, Recessed Lighting, Backsplash |
| Room 5 | Main | Primary B | 18.99 | 10.89 | Laminate, Walk-In Closet(s), 5 Pc Ensuite |
| Room 6 | Main | Bedroom 2 | 14.43 | 8.86 | Glass Doors, B/I Closet, Laminate |
| Room 7 | Main | Laundry | 12 | 5.02 | B/I Shelves, Ceramic Floor, Walk-In Closet(s) |
| Washroom Type | No. of Pieces | Level |
| Washroom Type 1 | 5 | Main |
| Washroom Type 2 | 3 | Main |
| Washroom Type 3 | 0 | |
| Washroom Type 4 | 0 | |
| Washroom Type 5 | 0 |
| Total Area: | 0.00 |
| Sprinklers: | Conc |
| Washrooms: | 2 |
| Heat Type: | Forced Air |
| Central Air Conditioning: | Central Air |
| Elevator Lift: | True |
$
%
Years
This calculator is for demonstration purposes only. Always consult a professional
financial advisor before making personal financial decisions.
| Although the information displayed is believed to be accurate, no warranties or representations are made of any kind. |
| RE/MAX REALTRON REALTY INC. |
|
|

Ajay Chopra
Sales Representative
Dir:
647-533-6876
Bus:
6475336876
| Book Showing | Email a Friend |
Jump To:
At a Glance:
| Type: | Com - Condo Apartment |
| Area: | York |
| Municipality: | Richmond Hill |
| Neighbourhood: | North Richvale |
| Style: | Apartment |
| Tax: | $2,703.6 |
| Maintenance Fee: | $1,163.69 |
| Beds: | 2+1 |
| Baths: | 2 |
| Fireplace: | N |
Locatin Map:
Payment Calculator:

