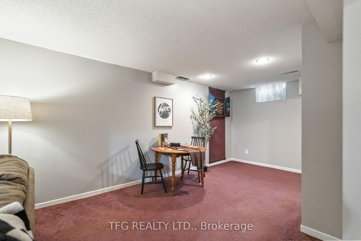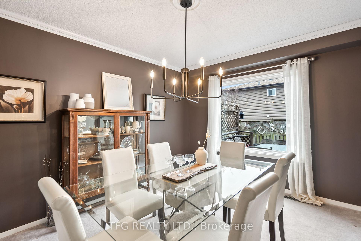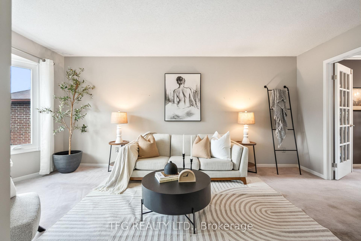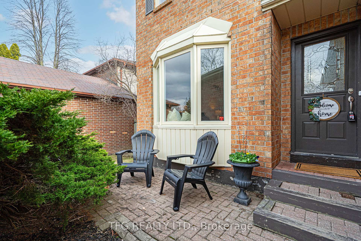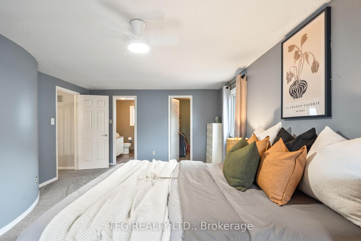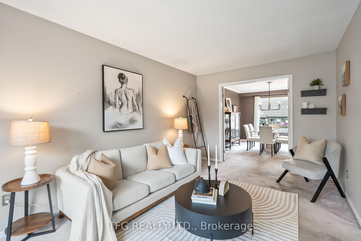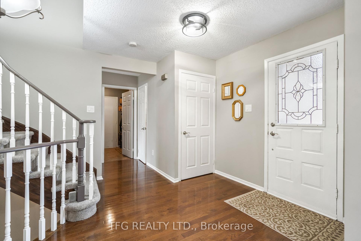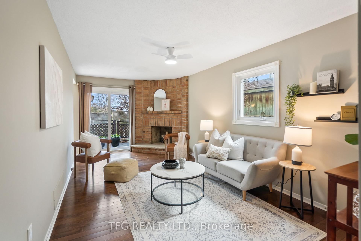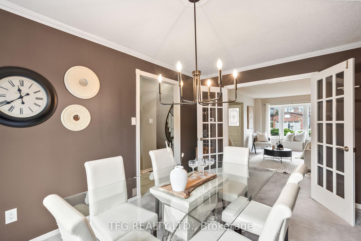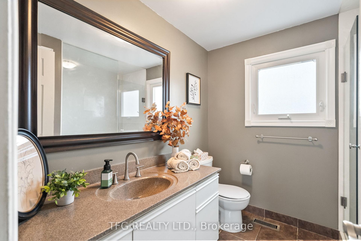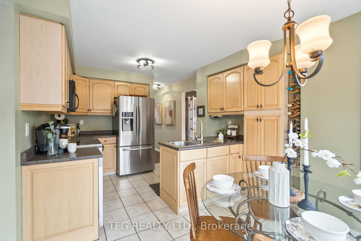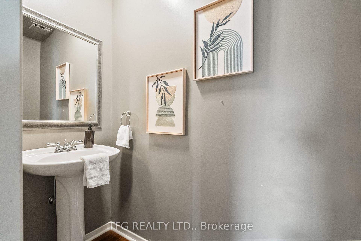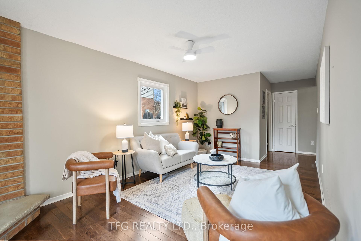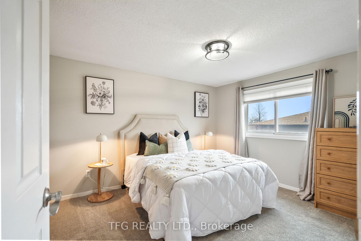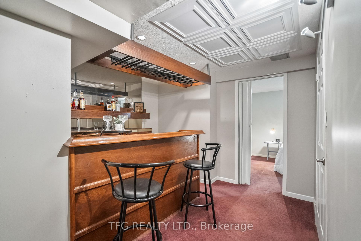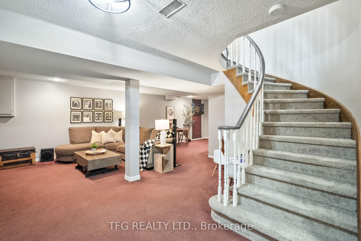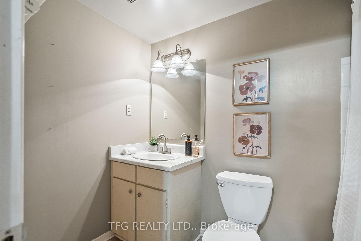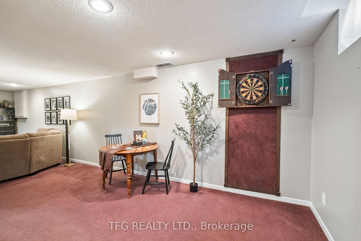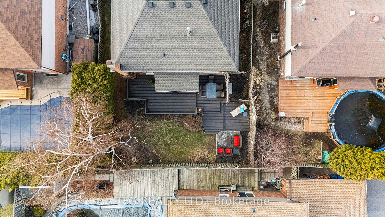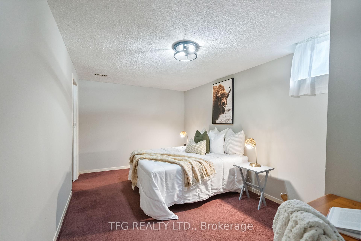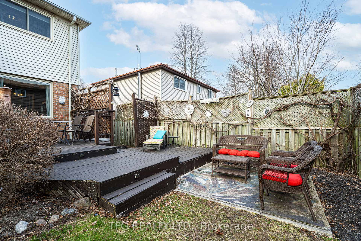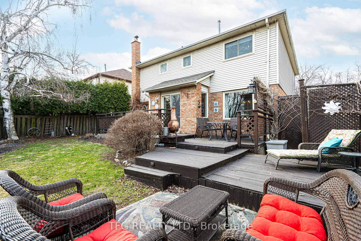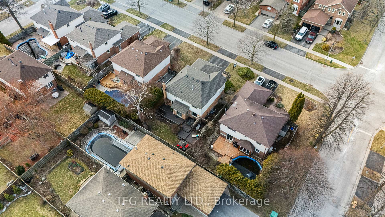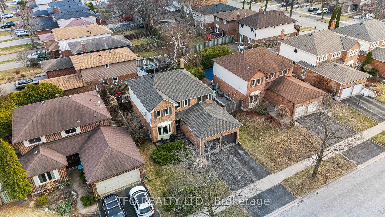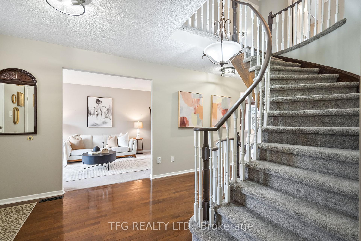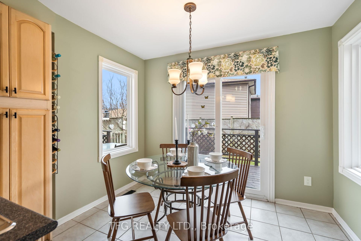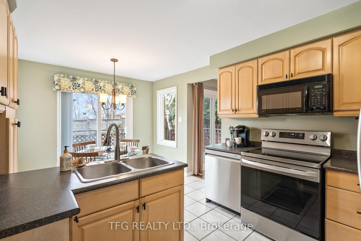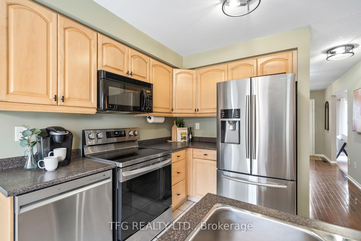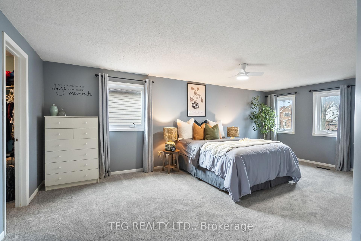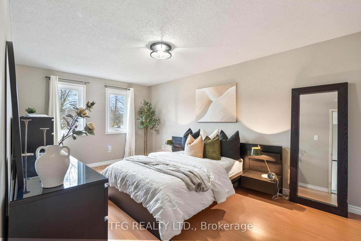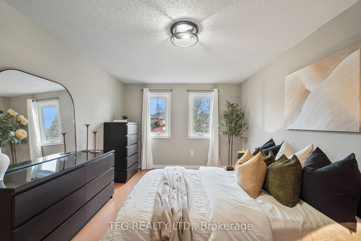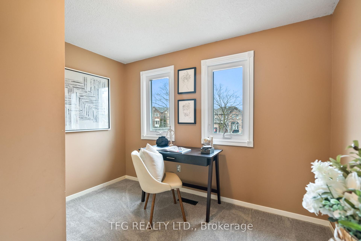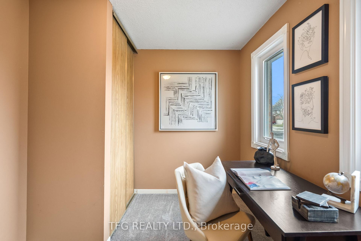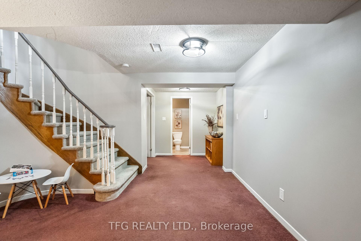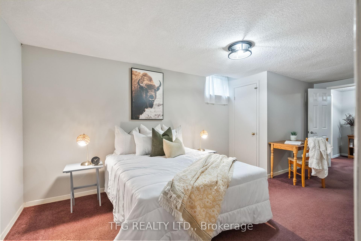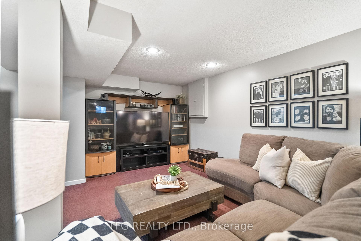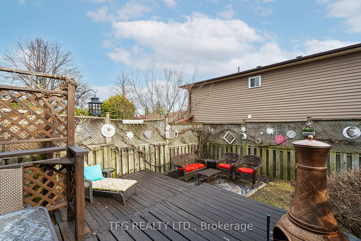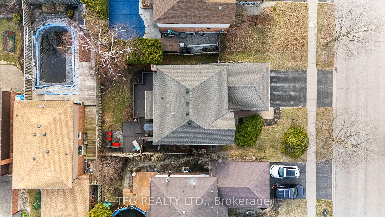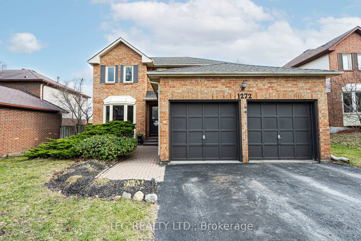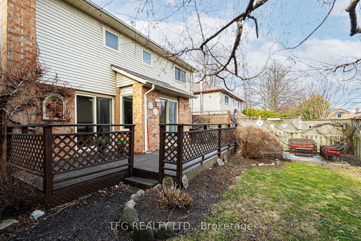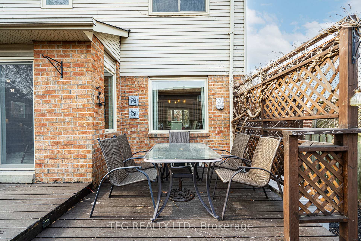$1,110,000
Available - For Sale
Listing ID: E12075159
1272 Maple Ridge Driv , Pickering, L1X 1H5, Durham
| Welcome to this beautifully cared-for 4-bedroom, 4-bathroom home, nestled in the highly sought-after Liverpool community of Pickering. Set on a quiet, family-friendly street, this cherished home has been lovingly maintained by its owners for over three decades, showcasing true pride of ownership throughout. Step inside to a grand staircase entry that opens to a spacious and light-filled main floor. The open-concept living and dining rooms boast large windows that flood the space with natural light---perfect for family gatherings and entertaining. The eat-in kitchen offers a walkout to a private, beautifully landscaped backyard---your own peaceful retreat. Enjoy cozy evenings in the inviting family room, complete with a charming brick fireplace and generous windows. A convenient main floor laundry room with indoor access to the double car garage adds to the thoughtful layout. Upstairs, you'll find four generously sized bedrooms, including a massive primary suite with a walk-in closet and a well-appointed ensuite. Enough space for you and your growing family! Freshly painted throughout and featuring new light fixtures, the home is move-in ready for your family to make it their own. The finished basement is the perfect bonus space---boasting a large open layout, an additional bedroom and bathroom, and a wet bar. Whether you're looking for multigenerational living, a nanny suite, space for older children, or a fantastic area to entertain, this lower level offers endless flexibility. Located just minutes from top-rated schools, parks, shopping, transit, and major highways---this is a rare opportunity to own a spacious, well-kept home in one of Pickering's most desirable and safe family-oriented neighborhoods. |
| Price | $1,110,000 |
| Taxes: | $6915.00 |
| Assessment Year: | 2024 |
| Occupancy: | Owner |
| Address: | 1272 Maple Ridge Driv , Pickering, L1X 1H5, Durham |
| Directions/Cross Streets: | Dixie Rd / Finch Ave |
| Rooms: | 9 |
| Rooms +: | 3 |
| Bedrooms: | 4 |
| Bedrooms +: | 1 |
| Family Room: | T |
| Basement: | Finished |
| Level/Floor | Room | Length(ft) | Width(ft) | Descriptions | |
| Room 1 | Main | Living Ro | 17.06 | 9.84 | Open Concept, Bay Window |
| Room 2 | Main | Dining Ro | 14.1 | 9.84 | Above Grade Window |
| Room 3 | Main | Kitchen | 9.18 | 17.06 | Eat-in Kitchen, W/O To Deck |
| Room 4 | Main | Family Ro | 10.17 | 19.02 | Brick Fireplace, Above Grade Window |
| Room 5 | Main | Laundry | 7.87 | 9.18 | Access To Garage |
| Room 6 | Second | Primary B | 21.32 | 12.79 | 3 Pc Ensuite, Large Closet |
| Room 7 | Second | Bedroom 2 | 10.17 | 16.73 | Above Grade Window, Closet |
| Room 8 | Second | Bedroom 3 | 10.17 | 12.14 | Above Grade Window, Closet |
| Room 9 | Second | Bedroom 4 | 7.87 | 10.17 | Above Grade Window, Closet |
| Room 10 | Basement | Bedroom 5 | 9.84 | 20.66 | Above Grade Window, Closet |
| Room 11 | Basement | Sitting | 10.5 | 9.84 | B/I Bar |
| Room 12 | Basement | Recreatio | 30.5 | 20.66 | Open Concept |
| Washroom Type | No. of Pieces | Level |
| Washroom Type 1 | 2 | Main |
| Washroom Type 2 | 4 | Second |
| Washroom Type 3 | 3 | Second |
| Washroom Type 4 | 4 | Basement |
| Washroom Type 5 | 0 |
| Total Area: | 0.00 |
| Property Type: | Detached |
| Style: | 2-Storey |
| Exterior: | Brick |
| Garage Type: | Attached |
| (Parking/)Drive: | Private Do |
| Drive Parking Spaces: | 2 |
| Park #1 | |
| Parking Type: | Private Do |
| Park #2 | |
| Parking Type: | Private Do |
| Pool: | None |
| Approximatly Square Footage: | 2000-2500 |
| Property Features: | Park, Public Transit |
| CAC Included: | N |
| Water Included: | N |
| Cabel TV Included: | N |
| Common Elements Included: | N |
| Heat Included: | N |
| Parking Included: | N |
| Condo Tax Included: | N |
| Building Insurance Included: | N |
| Fireplace/Stove: | Y |
| Heat Type: | Forced Air |
| Central Air Conditioning: | Central Air |
| Central Vac: | N |
| Laundry Level: | Syste |
| Ensuite Laundry: | F |
| Sewers: | Sewer |
$
%
Years
This calculator is for demonstration purposes only. Always consult a professional
financial advisor before making personal financial decisions.
| Although the information displayed is believed to be accurate, no warranties or representations are made of any kind. |
| TFG REALTY LTD. |
|
|

Ajay Chopra
Sales Representative
Dir:
647-533-6876
Bus:
6475336876
| Book Showing | Email a Friend |
Jump To:
At a Glance:
| Type: | Freehold - Detached |
| Area: | Durham |
| Municipality: | Pickering |
| Neighbourhood: | Liverpool |
| Style: | 2-Storey |
| Tax: | $6,915 |
| Beds: | 4+1 |
| Baths: | 4 |
| Fireplace: | Y |
| Pool: | None |
Locatin Map:
Payment Calculator:

