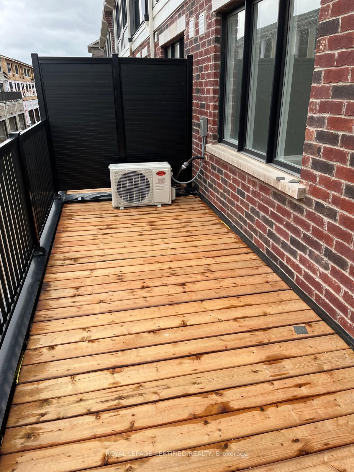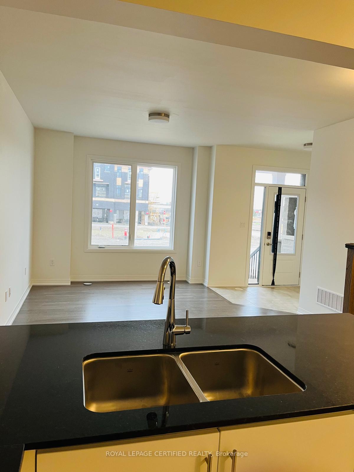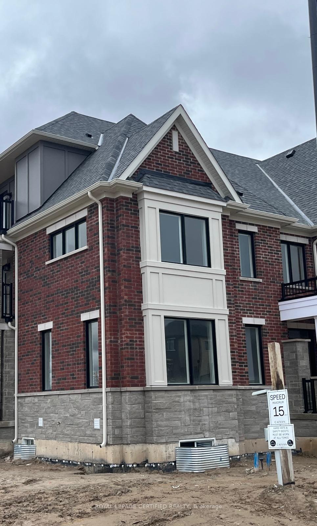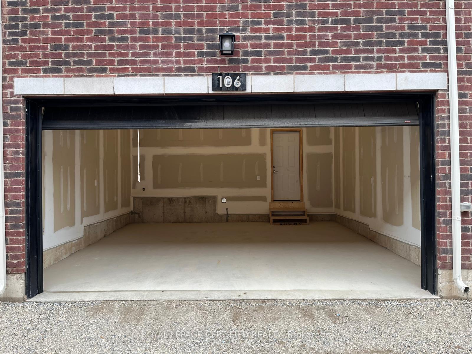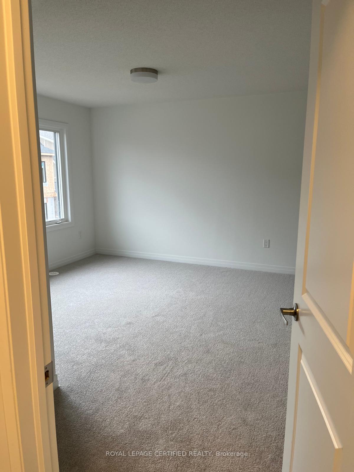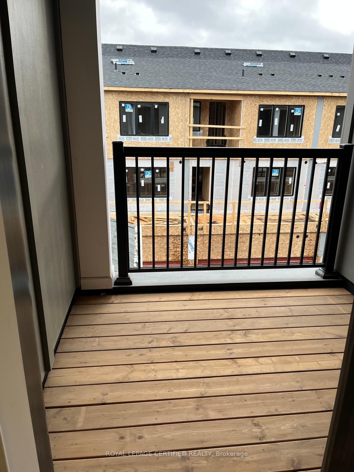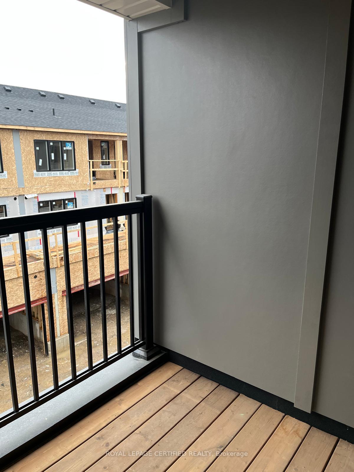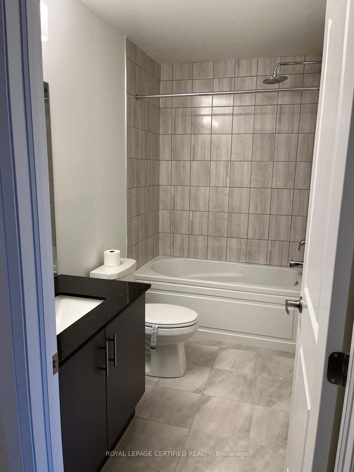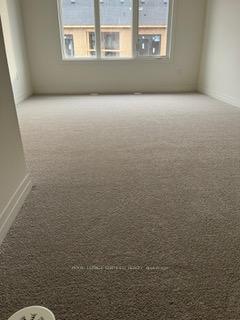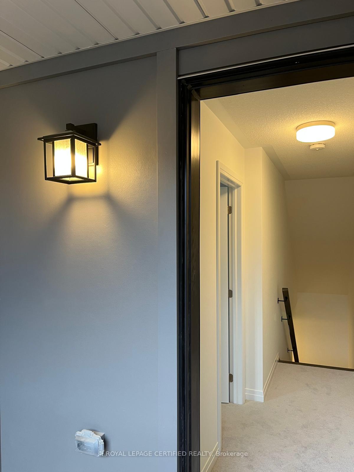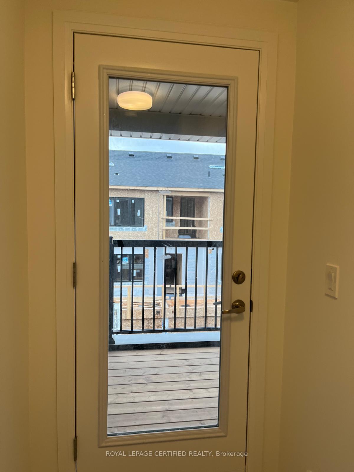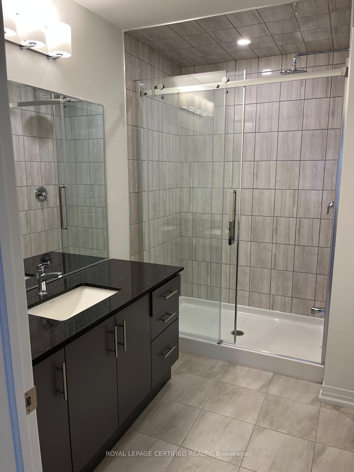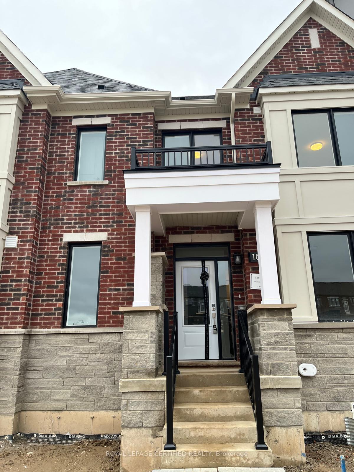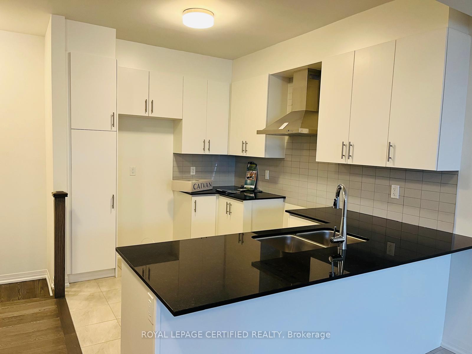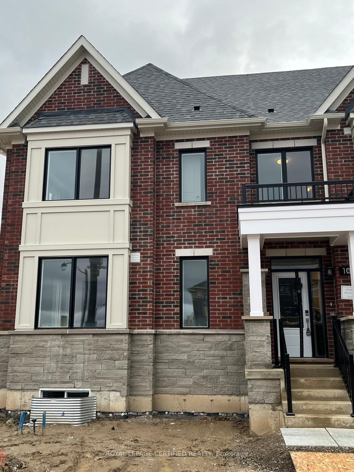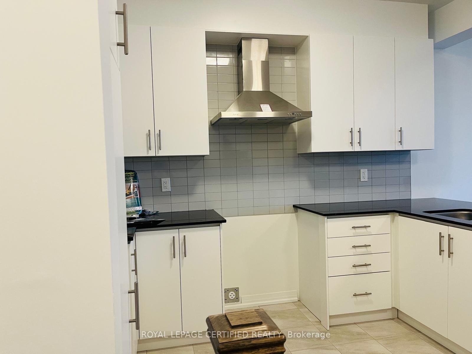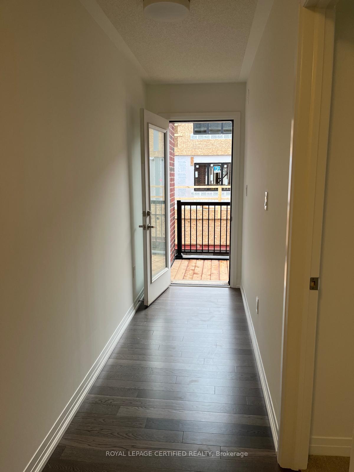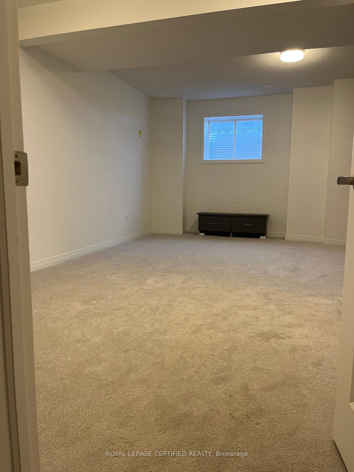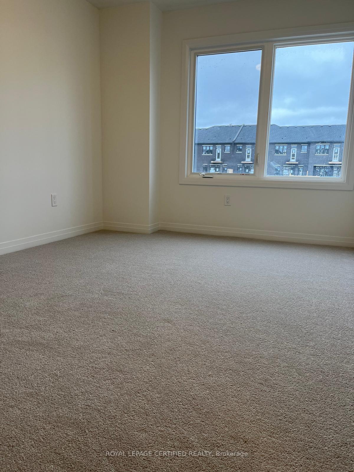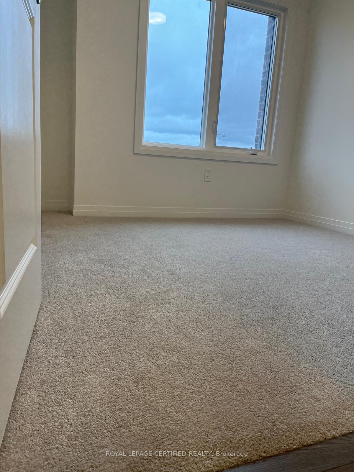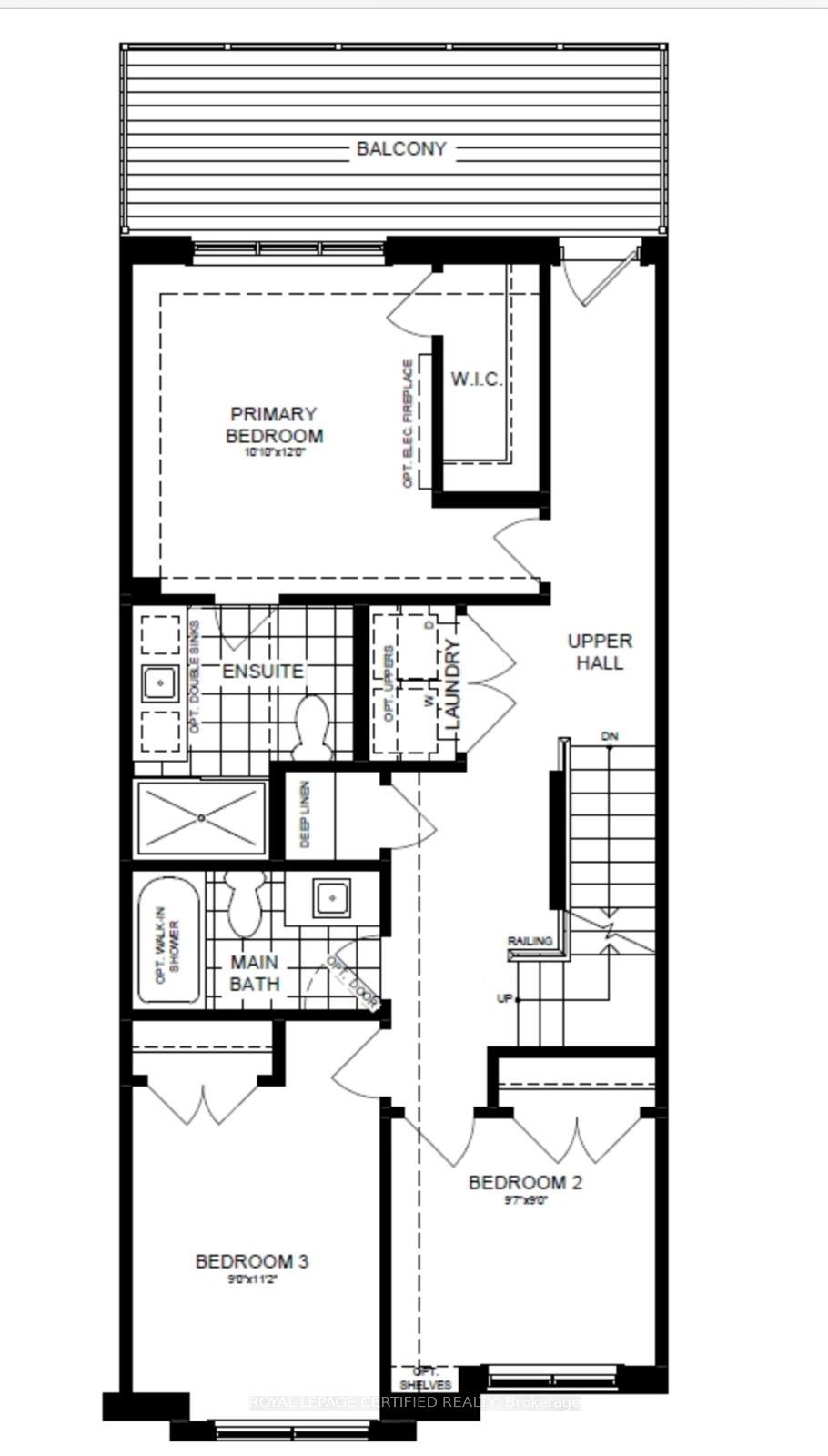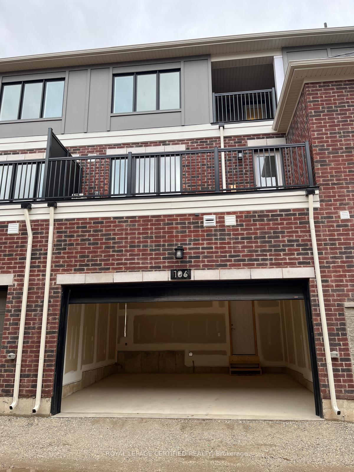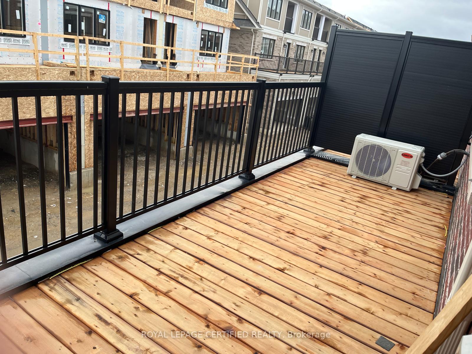$3,273
Available - For Rent
Listing ID: W12076107
106 Coolhurst Aven , Brampton, L7A 0B8, Peel
| Introducing Plan 11, Elevation D at Arbor West brand-new townhome community in a thoughtfully master-planned neighborhood! Beautifully designed 4-bedroom, 3-bath freehold townhome featuring a 2 car garage . Offers 2,148* Sq.ft. of stylish Living Space *Square Feet includes 381 Sq. Ft. Finished Basement. The Kitchen Features Countertops, Spacious Cabinets, A Breakfast Bar, And Brand New Appliances. There Is Also A Mudroom Conveniently Located Next To The Powder Room, Leading To The Garage. The Primary Bedroom Includes Ensuite And A Large Walk-In Closet. The Finished Basement Offers A Large Recreation Room. The Loft Can Be The 4th Bedroom. Close To Mount Pleasant Go Station, Schools, Parks, Banks, Grocery Stores, Transit Stops, And All Essential Amenities. Your new home is just a visit away. Contact us now to schedule a tour! |
| Price | $3,273 |
| Taxes: | $0.00 |
| Occupancy: | Vacant |
| Address: | 106 Coolhurst Aven , Brampton, L7A 0B8, Peel |
| Directions/Cross Streets: | Mississauga Road& Bovaird DR. |
| Rooms: | 7 |
| Bedrooms: | 3 |
| Bedrooms +: | 1 |
| Family Room: | F |
| Basement: | Finished |
| Furnished: | Unfu |
| Level/Floor | Room | Length(ft) | Width(ft) | Descriptions | |
| Room 1 | Main | Kitchen | 11.81 | 8.4 | Breakfast Bar |
| Room 2 | Main | Great Roo | 15.91 | 13.38 | |
| Room 3 | Main | Mud Room | |||
| Room 4 | Second | Primary B | 11.97 | 10.82 | Walk-In Closet(s), Ensuite Bath, Balcony |
| Room 5 | Second | Bedroom 2 | 9.58 | 8.99 | Closet |
| Room 6 | Second | Bedroom 3 | 11.15 | 8.99 | Closet |
| Room 7 | Second | Laundry | |||
| Room 8 | Lower | Loft | 18.56 | 14.56 | Walk-In Closet(s), W/O To Terrace |
| Room 9 | Basement | 21.48 | 18.24 | Finished |
| Washroom Type | No. of Pieces | Level |
| Washroom Type 1 | 4 | Second |
| Washroom Type 2 | 2 | Main |
| Washroom Type 3 | 0 | |
| Washroom Type 4 | 0 | |
| Washroom Type 5 | 0 | |
| Washroom Type 6 | 4 | Second |
| Washroom Type 7 | 2 | Main |
| Washroom Type 8 | 0 | |
| Washroom Type 9 | 0 | |
| Washroom Type 10 | 0 | |
| Washroom Type 11 | 4 | Second |
| Washroom Type 12 | 2 | Main |
| Washroom Type 13 | 0 | |
| Washroom Type 14 | 0 | |
| Washroom Type 15 | 0 |
| Total Area: | 0.00 |
| Approximatly Age: | New |
| Property Type: | Att/Row/Townhouse |
| Style: | 2 1/2 Storey |
| Exterior: | Brick, Stone |
| Garage Type: | Attached |
| Drive Parking Spaces: | 0 |
| Pool: | None |
| Laundry Access: | In-Suite Laun |
| Approximatly Age: | New |
| Approximatly Square Footage: | 1500-2000 |
| CAC Included: | N |
| Water Included: | N |
| Cabel TV Included: | N |
| Common Elements Included: | N |
| Heat Included: | N |
| Parking Included: | N |
| Condo Tax Included: | N |
| Building Insurance Included: | N |
| Fireplace/Stove: | Y |
| Heat Type: | Forced Air |
| Central Air Conditioning: | Central Air |
| Central Vac: | N |
| Laundry Level: | Syste |
| Ensuite Laundry: | F |
| Sewers: | Sewer |
| Although the information displayed is believed to be accurate, no warranties or representations are made of any kind. |
| ROYAL LEPAGE CERTIFIED REALTY |
|
|

Ajay Chopra
Sales Representative
Dir:
647-533-6876
Bus:
6475336876
| Book Showing | Email a Friend |
Jump To:
At a Glance:
| Type: | Freehold - Att/Row/Townhouse |
| Area: | Peel |
| Municipality: | Brampton |
| Neighbourhood: | Northwest Brampton |
| Style: | 2 1/2 Storey |
| Approximate Age: | New |
| Beds: | 3+1 |
| Baths: | 3 |
| Fireplace: | Y |
| Pool: | None |
Locatin Map:

