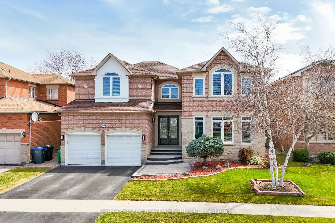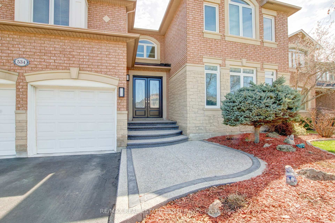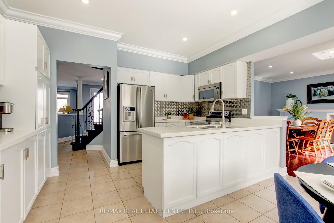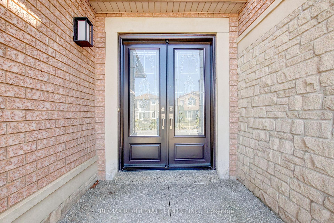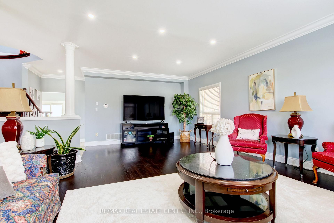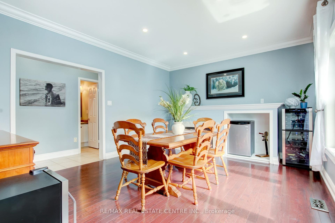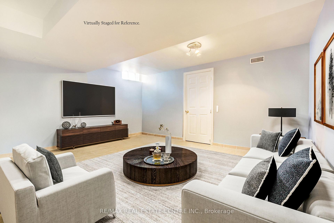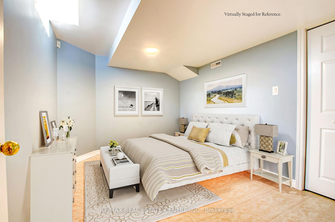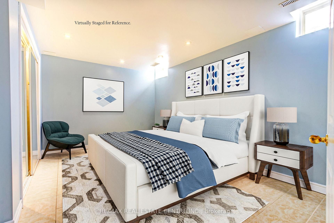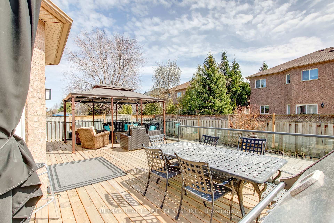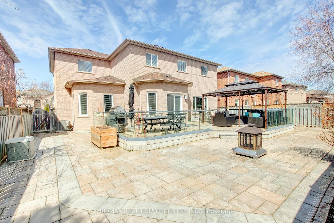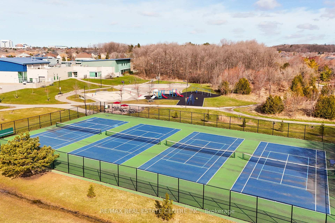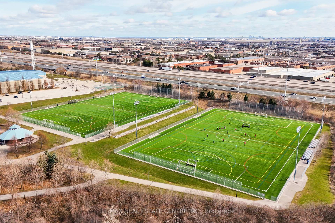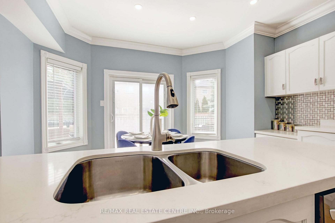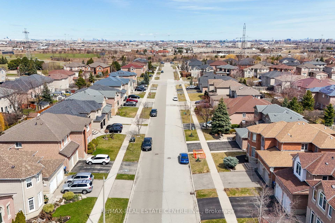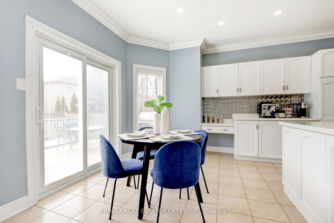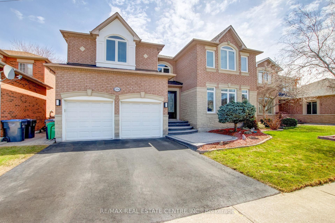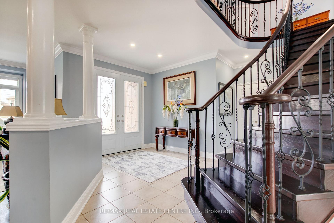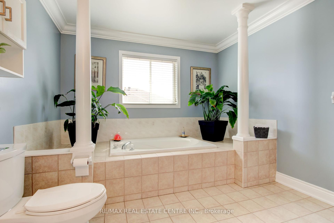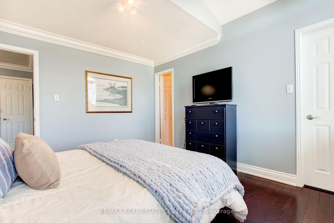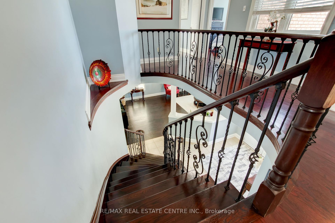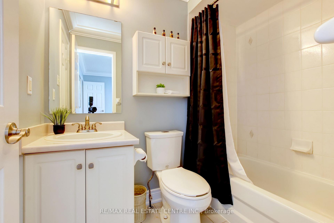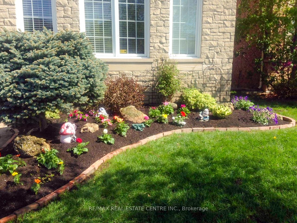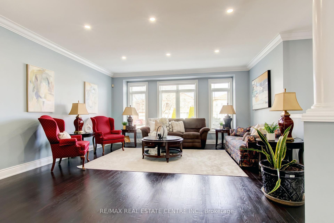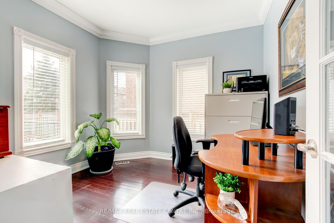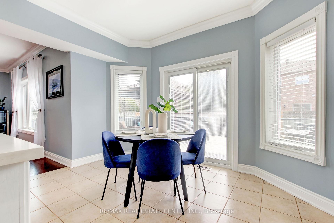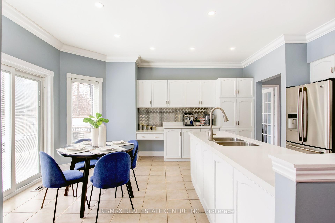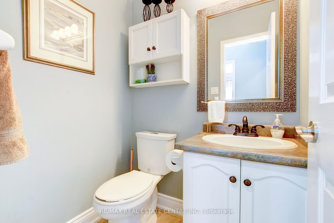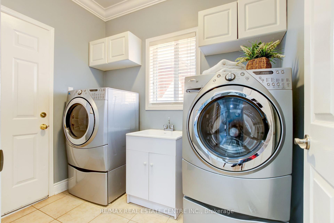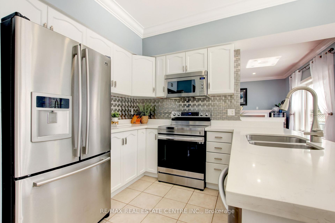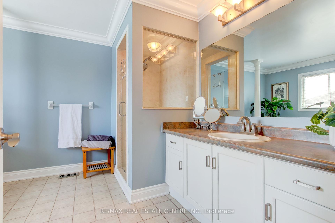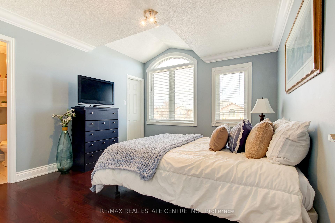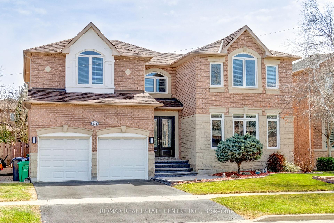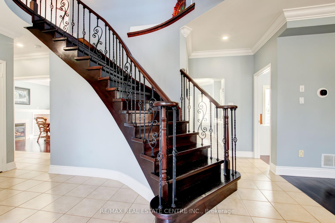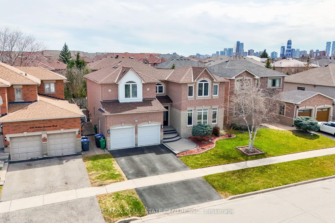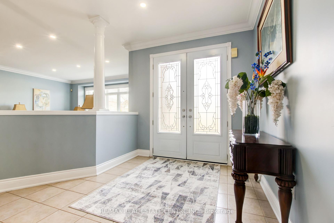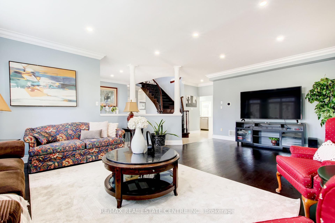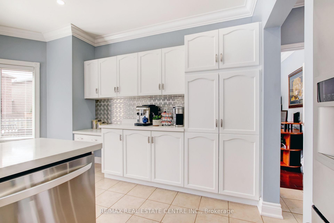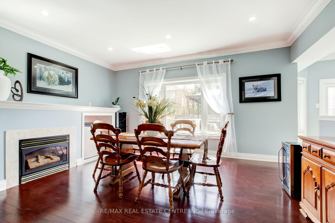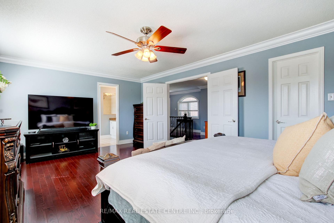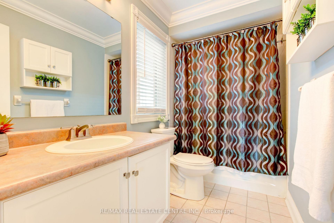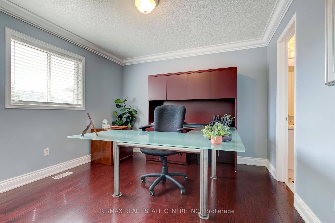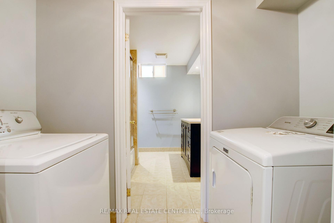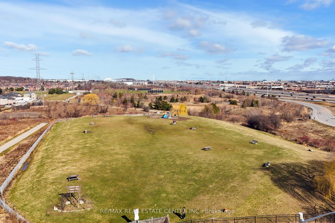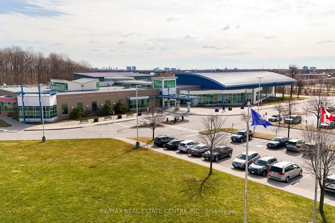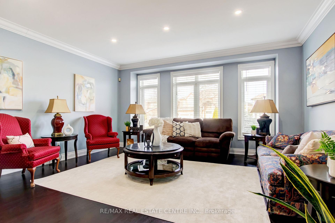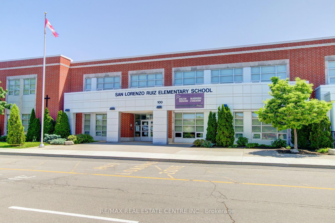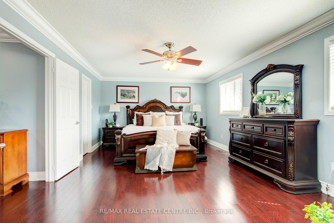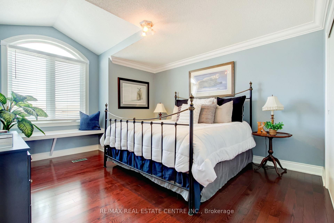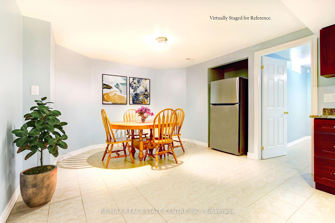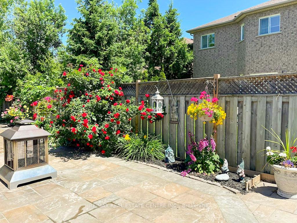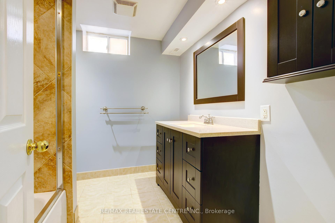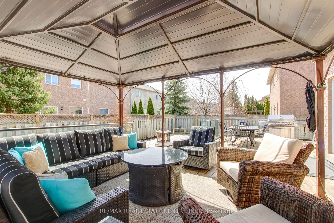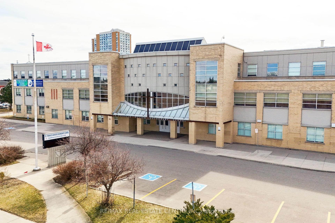$1,674,900
Available - For Sale
Listing ID: W12076057
534 Indian Summer Trai , Mississauga, L4Z 3Y7, Peel
| Welcome to this beautifully updated, 4+2 Bedroom, 5-bath family home on a premium 54' lot in the heart of Mississauga. Lovingly maintained, this home offers over 4,200 sq. ft. of total living space with nearly 2,900 sq. ft. above grade. Impressive curb appeal with a brick & stone exterior, landscaped gardens, a poured concrete walkway, and a charming birch tree. The upgraded double-door entry leads to an inviting foyer and main level with 9' ceilings, hrdwd floors, pot lights, high baseboards, and crown moulding. Spacious and functional layout includes a formal LR/DR, a den/home office, and a family room (currently used as a dining rm). Renovated kitchen (2021) boasts S/S appl's, quartz counter, undermount sink, backsplash, and built-in pantry. The formal dining room features a cozy gas fireplace & bright picture window overlooking the yard. Convenient main flr laundry/mud rm with garage access, laundry sink, & built-in cabinetry. Upstairs you'll find 4 spacious bdrms, 3 full baths, including a rare Jack & Jill bath between beds 3 & 4. The primary suite features hrdwd floors, a walk-in closet, and a luxurious 4-pc ensuite with a soaker tub & glass shower. The fully finished basement offers in-law suite potential with 2 bdrms, a kitchenette/dining area, rec room, 4-pc bath, lots of storage, and a 2nd laundry, ideal for multi-generational living, a growing family or a teenage retreat. Low-maintenance backyard, perfect for entertaining with an interlock patio, elevated deck, gazebo, & glass railings. This prime Mississauga location offers unbeatable convenience, close to highways 401, 403, 407, 410, public transit, future Hurontario LRT & Cooksville GO. Outdoor enthusiasts will appreciate the nearby walking trails & parks, rec facilities including Iceland Sports Centre, skatepark, basketball courts, soccer fields, ice rinks & more. Just minutes to top-rated schools and the local dog park. Move-in ready, pride of ownership, don't miss this exceptional family home! |
| Price | $1,674,900 |
| Taxes: | $8103.31 |
| Assessment Year: | 2024 |
| Occupancy: | Owner |
| Address: | 534 Indian Summer Trai , Mississauga, L4Z 3Y7, Peel |
| Directions/Cross Streets: | Kennedy Road South/Eglinton Ave. E. |
| Rooms: | 11 |
| Rooms +: | 6 |
| Bedrooms: | 4 |
| Bedrooms +: | 2 |
| Family Room: | T |
| Basement: | Finished, Full |
| Level/Floor | Room | Length(ft) | Width(ft) | Descriptions | |
| Room 1 | Main | Living Ro | 23.98 | 16.53 | Combined w/Dining, Crown Moulding, Hardwood Floor |
| Room 2 | Main | Dining Ro | 23.98 | 16.53 | Combined w/Living, Pot Lights, Crown Moulding |
| Room 3 | Main | Family Ro | 12.79 | 16.5 | Gas Fireplace, Hardwood Floor, Large Window |
| Room 4 | Main | Den | 9.91 | 10 | Hardwood Floor, Crown Moulding, Irregular Room |
| Room 5 | Main | Laundry | 8.13 | 5.9 | Separate Room, Access To Garage, Laundry Sink |
| Room 6 | Second | Primary B | 12.96 | 19.98 | 4 Pc Ensuite, Walk-In Closet(s), Hardwood Floor |
| Room 7 | Second | Bedroom 2 | 14.63 | 12.2 | Double Closet, Cathedral Ceiling(s), Crown Moulding |
| Room 8 | Second | Bedroom 3 | 12.63 | 11.15 | Walk-In Closet(s), 4 Pc Ensuite, Crown Moulding |
| Room 9 | Second | Bedroom 4 | 11.09 | 12.99 | 4 Pc Ensuite, Closet, Hardwood Floor |
| Room 10 | Basement | Recreatio | 13.74 | 15.81 | Tile Floor, Window, Separate Room |
| Room 11 | Basement | Bedroom 5 | 11.18 | 14.79 | Double Closet, Window, Pot Lights |
| Room 12 | Bedroom | 9.45 | 12.5 | Closet, Window, Tile Floor | |
| Room 13 | Basement | Other | 16.37 | 11.61 | Combined w/Dining, Tile Floor, Irregular Room |
| Washroom Type | No. of Pieces | Level |
| Washroom Type 1 | 2 | Main |
| Washroom Type 2 | 4 | Second |
| Washroom Type 3 | 4 | Second |
| Washroom Type 4 | 4 | Second |
| Washroom Type 5 | 4 | Basement |
| Washroom Type 6 | 2 | Main |
| Washroom Type 7 | 4 | Second |
| Washroom Type 8 | 4 | Second |
| Washroom Type 9 | 4 | Second |
| Washroom Type 10 | 4 | Basement |
| Washroom Type 11 | 2 | Main |
| Washroom Type 12 | 4 | Second |
| Washroom Type 13 | 4 | Second |
| Washroom Type 14 | 4 | Second |
| Washroom Type 15 | 4 | Basement |
| Total Area: | 0.00 |
| Approximatly Age: | 16-30 |
| Property Type: | Detached |
| Style: | 2-Storey |
| Exterior: | Brick, Other |
| Garage Type: | Attached |
| (Parking/)Drive: | Private Do |
| Drive Parking Spaces: | 2 |
| Park #1 | |
| Parking Type: | Private Do |
| Park #2 | |
| Parking Type: | Private Do |
| Pool: | None |
| Approximatly Age: | 16-30 |
| Approximatly Square Footage: | 2500-3000 |
| CAC Included: | N |
| Water Included: | N |
| Cabel TV Included: | N |
| Common Elements Included: | N |
| Heat Included: | N |
| Parking Included: | N |
| Condo Tax Included: | N |
| Building Insurance Included: | N |
| Fireplace/Stove: | Y |
| Heat Type: | Forced Air |
| Central Air Conditioning: | Central Air |
| Central Vac: | N |
| Laundry Level: | Syste |
| Ensuite Laundry: | F |
| Sewers: | Sewer |
$
%
Years
This calculator is for demonstration purposes only. Always consult a professional
financial advisor before making personal financial decisions.
| Although the information displayed is believed to be accurate, no warranties or representations are made of any kind. |
| RE/MAX REAL ESTATE CENTRE INC. |
|
|

Ajay Chopra
Sales Representative
Dir:
647-533-6876
Bus:
6475336876
| Virtual Tour | Book Showing | Email a Friend |
Jump To:
At a Glance:
| Type: | Freehold - Detached |
| Area: | Peel |
| Municipality: | Mississauga |
| Neighbourhood: | Hurontario |
| Style: | 2-Storey |
| Approximate Age: | 16-30 |
| Tax: | $8,103.31 |
| Beds: | 4+2 |
| Baths: | 5 |
| Fireplace: | Y |
| Pool: | None |
Locatin Map:
Payment Calculator:

