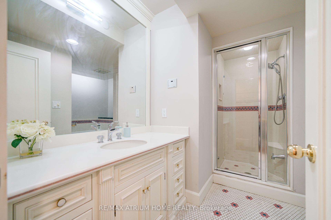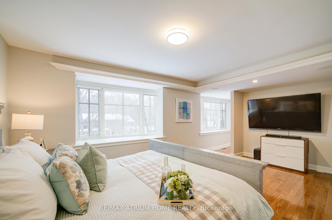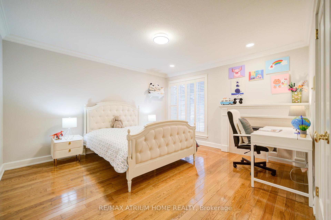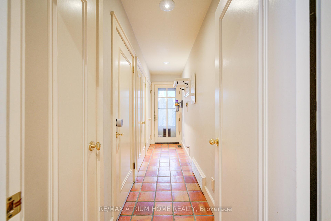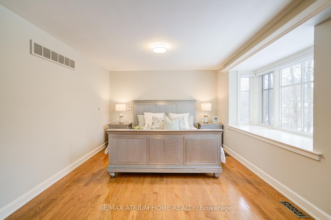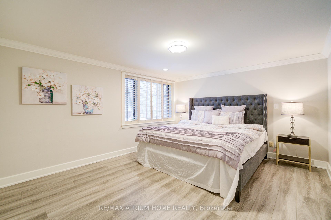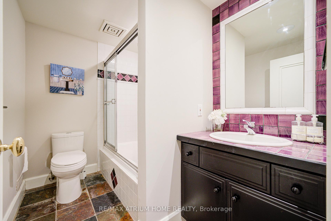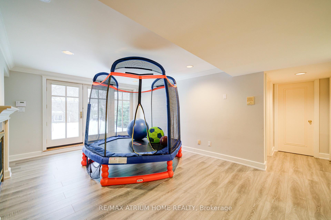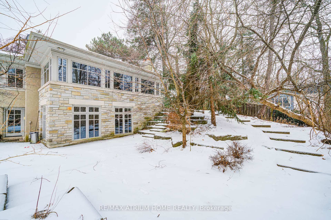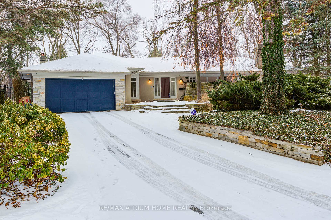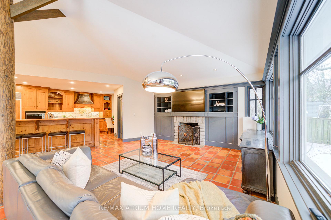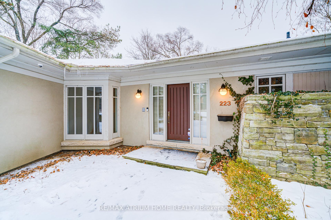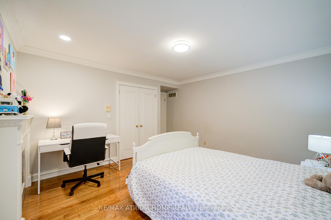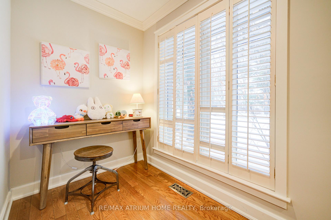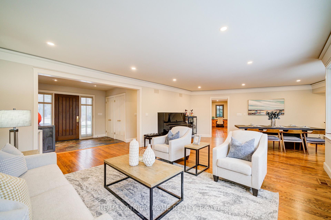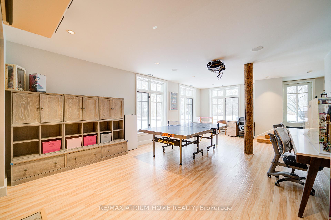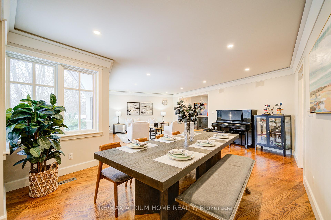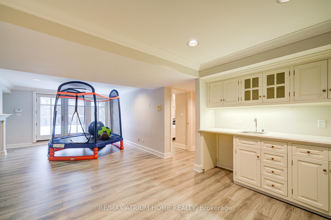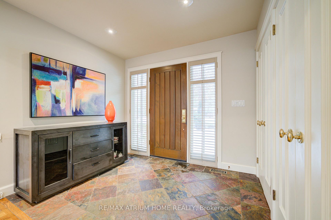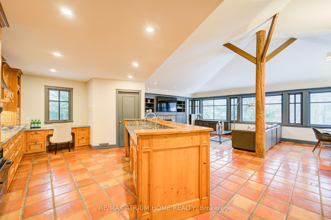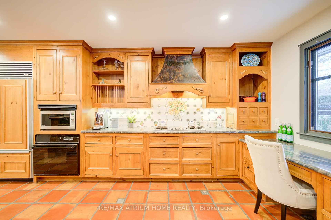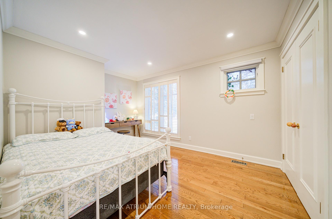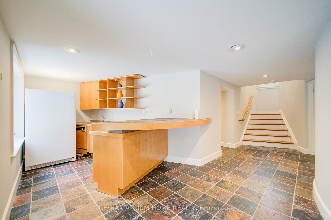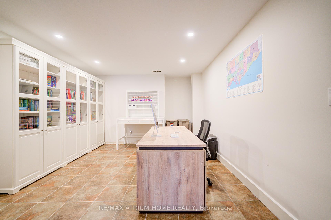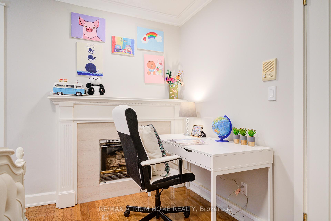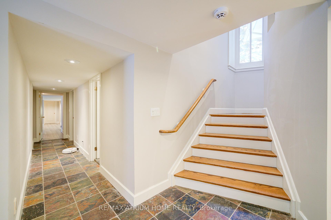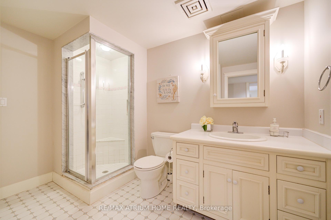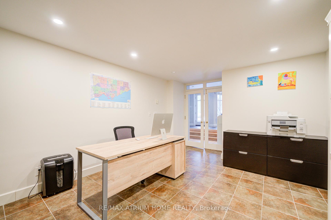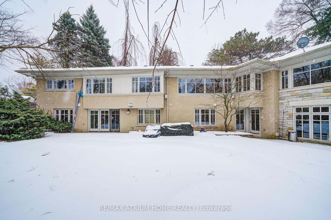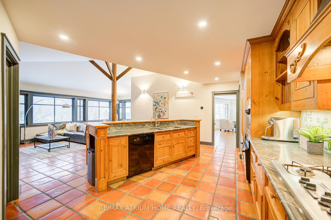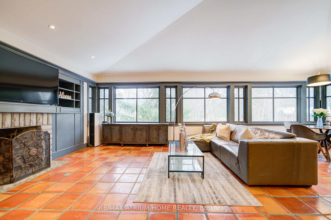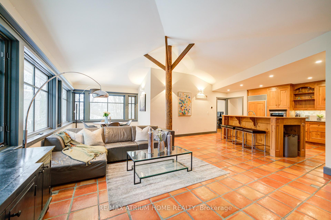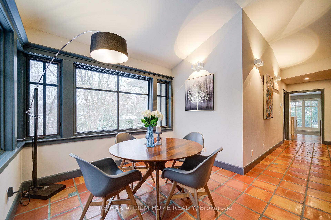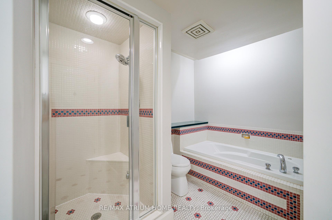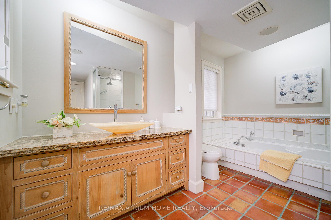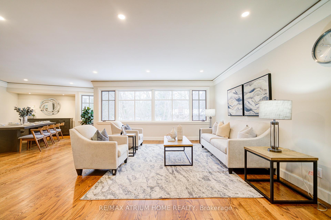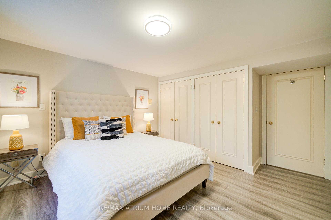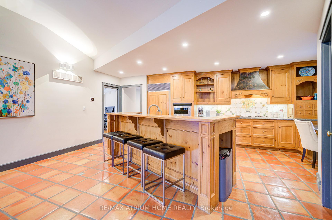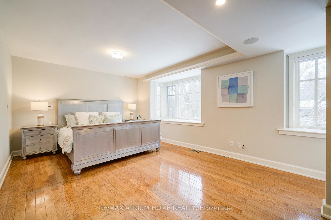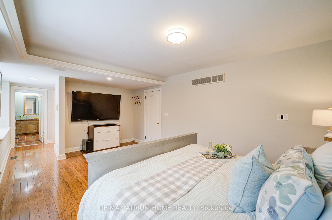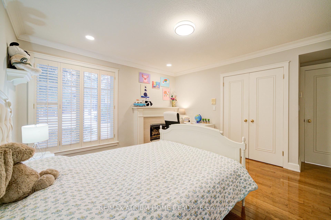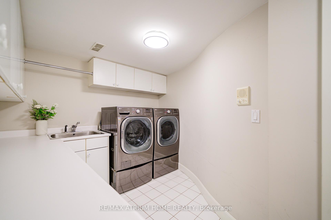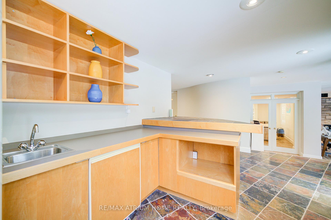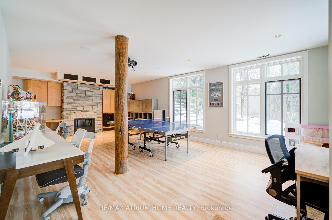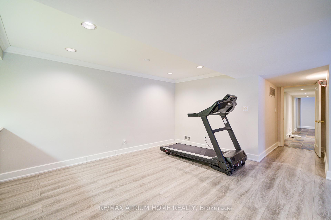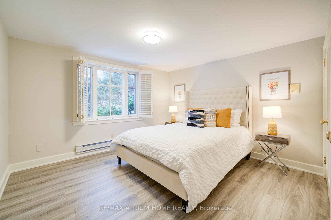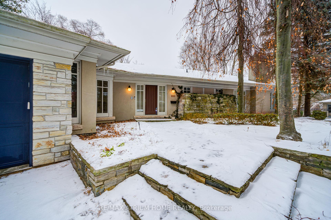$2,999,000
Available - For Sale
Listing ID: W12076114
223 Trelawn Aven , Oakville, L6J 4R3, Halton
| Architectural Masterpiece By Gren Weiss Based On Frank Lloyd Wright's Classic Design. Spectacular, Over Half An Acre Lot, Backing Onto Wedged Creek&Treed Ravine.5431 S.F. Of Quality Finished Space. Field Stone&Wood Finishes, Wrap Around Windows. The Addition Features 12' High Ceilings, Douglas Fir Central Column, Modern Design, Large Kitchen W/Pantry&Island+Breakfast Bar; Master Bedrm W/ Dressing Rm, Spa-Like Bath. Heated Salt Water Gunite Pool. Rcnt Updts Incd: Pot Lights ThrOut, Security Cam And Alarm Systm, Bsmt Flooring, Whole House Water Softner System, Water Filtration System, All Ash Tree Removal At Front&Back Yard, AC, Gdo, Insulation, And Much More. |
| Price | $2,999,000 |
| Taxes: | $16612.35 |
| Occupancy: | Owner |
| Address: | 223 Trelawn Aven , Oakville, L6J 4R3, Halton |
| Acreage: | .50-1.99 |
| Directions/Cross Streets: | Lakeshore Rd E/Trelawn |
| Rooms: | 8 |
| Rooms +: | 7 |
| Bedrooms: | 3 |
| Bedrooms +: | 2 |
| Family Room: | T |
| Basement: | Apartment, Finished wit |
| Level/Floor | Room | Length(ft) | Width(ft) | Descriptions | |
| Room 1 | Main | Living Ro | 16.66 | 18.34 | Hardwood Floor, Crown Moulding, Pot Lights |
| Room 2 | Main | Dining Ro | 21.09 | 11.51 | Hardwood Floor, Crown Moulding, Overlooks Ravine |
| Room 3 | Main | Family Ro | 20.17 | 10.99 | Cathedral Ceiling(s), Gas Fireplace, Pot Lights |
| Room 4 | Main | Breakfast | 10.23 | 6.49 | Overlooks Ravine, Open Concept, Overlooks Pool |
| Room 5 | Main | Kitchen | 20.99 | 12.99 | Pantry, Granite Counters, Centre Island |
| Room 6 | Main | Primary B | 18.99 | 12 | Hardwood Floor, 4 Pc Ensuite, Pot Lights |
| Room 7 | Main | Bedroom 2 | 13.74 | 12.92 | Hardwood Floor, Gas Fireplace, California Shutters |
| Room 8 | Main | Bedroom 3 | 13.91 | 10.17 | Hardwood Floor, Crown Moulding, California Shutters |
| Room 9 | Lower | Recreatio | 25.65 | 15.68 | Stone Fireplace, Sunken Room, W/O To Pool |
| Room 10 | Lower | Study | 14.07 | 12.07 | B/I Bookcase, Pot Lights, Hardwood Floor |
| Room 11 | Lower | Bedroom 4 | 14.76 | 12 | Walk-In Closet(s), California Shutters, Overlooks Pool |
| Room 12 | Lower | Bedroom 5 | 12 | 11.51 | His and Hers Closets, California Shutters, Overlooks Ravine |
| Washroom Type | No. of Pieces | Level |
| Washroom Type 1 | 4 | Main |
| Washroom Type 2 | 4 | Main |
| Washroom Type 3 | 4 | Lower |
| Washroom Type 4 | 3 | Lower |
| Washroom Type 5 | 0 |
| Total Area: | 0.00 |
| Approximatly Age: | 16-30 |
| Property Type: | Detached |
| Style: | Bungalow |
| Exterior: | Stone, Stucco (Plaster) |
| Garage Type: | Attached |
| (Parking/)Drive: | Private Do |
| Drive Parking Spaces: | 6 |
| Park #1 | |
| Parking Type: | Private Do |
| Park #2 | |
| Parking Type: | Private Do |
| Pool: | Inground |
| Approximatly Age: | 16-30 |
| Approximatly Square Footage: | 2500-3000 |
| Property Features: | Library, Marina |
| CAC Included: | N |
| Water Included: | N |
| Cabel TV Included: | N |
| Common Elements Included: | N |
| Heat Included: | N |
| Parking Included: | N |
| Condo Tax Included: | N |
| Building Insurance Included: | N |
| Fireplace/Stove: | Y |
| Heat Type: | Forced Air |
| Central Air Conditioning: | Central Air |
| Central Vac: | Y |
| Laundry Level: | Syste |
| Ensuite Laundry: | F |
| Elevator Lift: | False |
| Sewers: | Sewer |
$
%
Years
This calculator is for demonstration purposes only. Always consult a professional
financial advisor before making personal financial decisions.
| Although the information displayed is believed to be accurate, no warranties or representations are made of any kind. |
| RE/MAX ATRIUM HOME REALTY |
|
|

Ajay Chopra
Sales Representative
Dir:
647-533-6876
Bus:
6475336876
| Virtual Tour | Book Showing | Email a Friend |
Jump To:
At a Glance:
| Type: | Freehold - Detached |
| Area: | Halton |
| Municipality: | Oakville |
| Neighbourhood: | 1011 - MO Morrison |
| Style: | Bungalow |
| Approximate Age: | 16-30 |
| Tax: | $16,612.35 |
| Beds: | 3+2 |
| Baths: | 4 |
| Fireplace: | Y |
| Pool: | Inground |
Locatin Map:
Payment Calculator:

