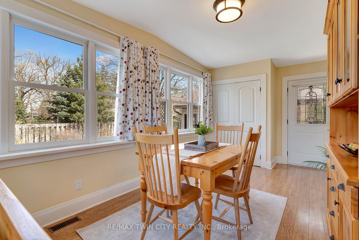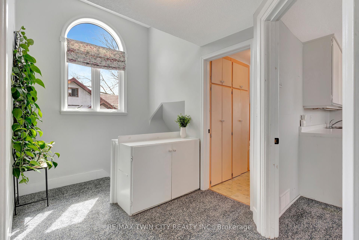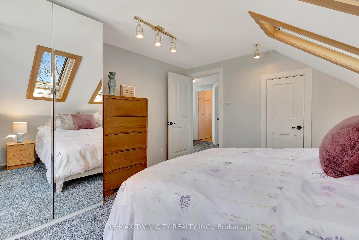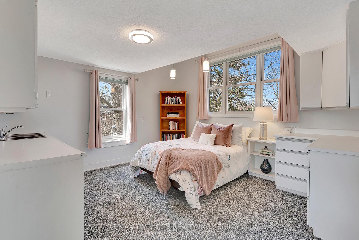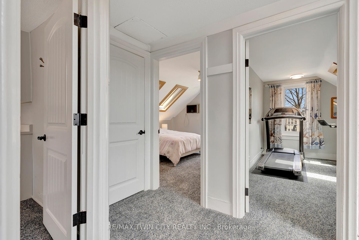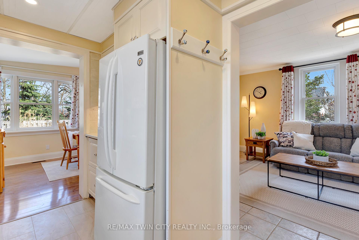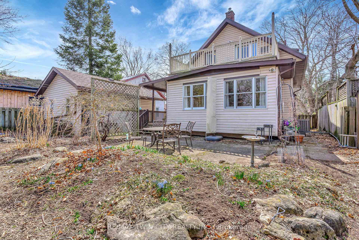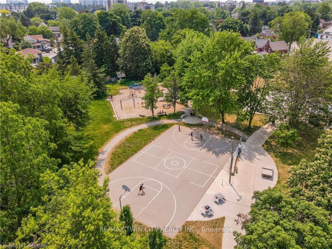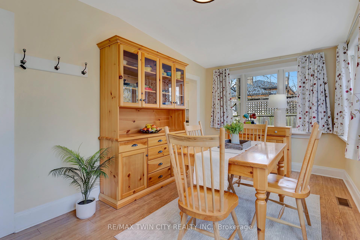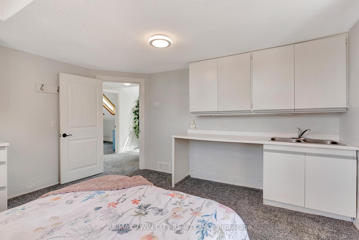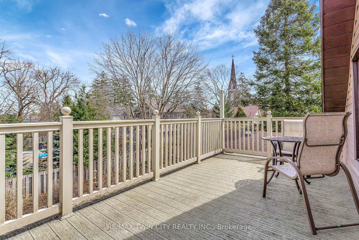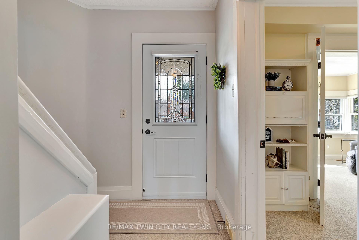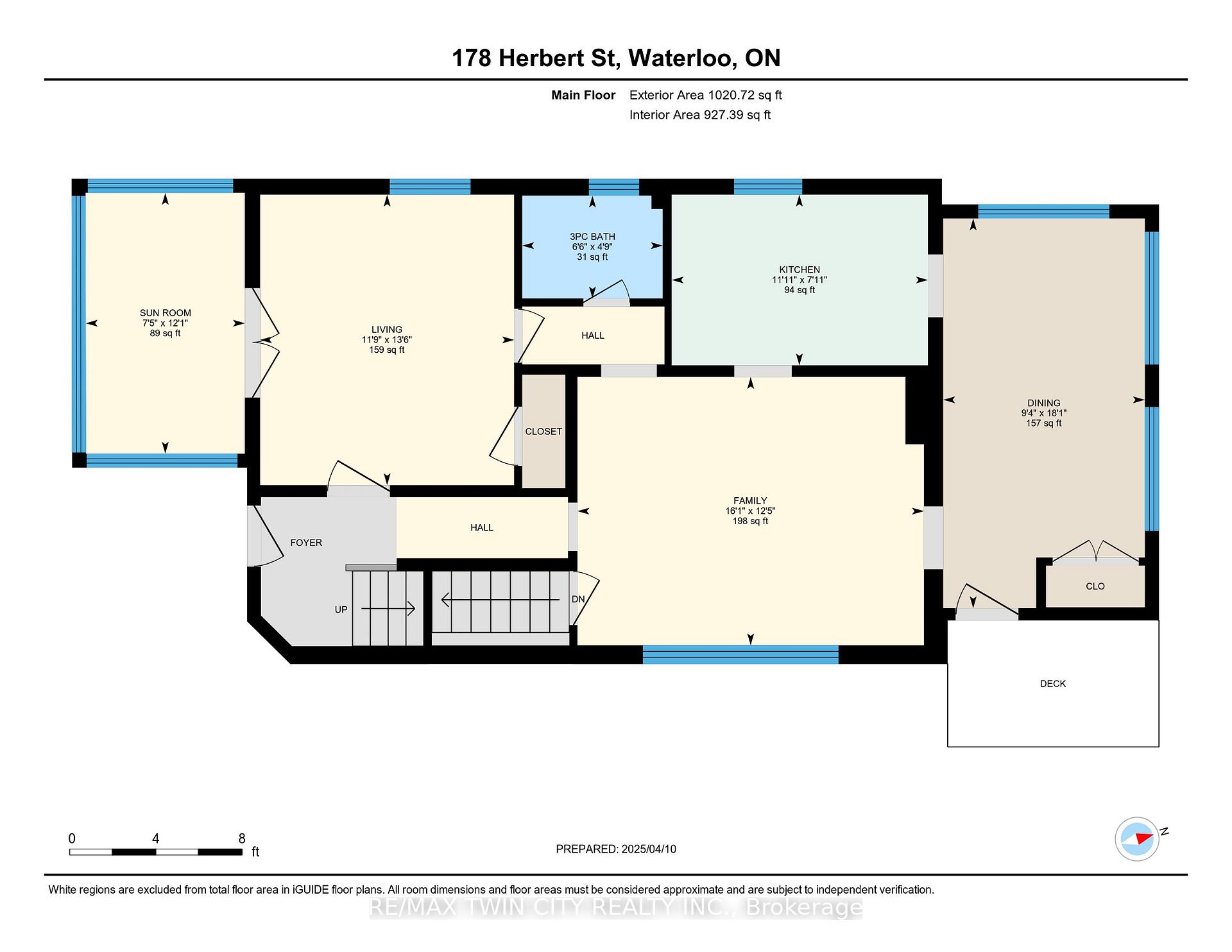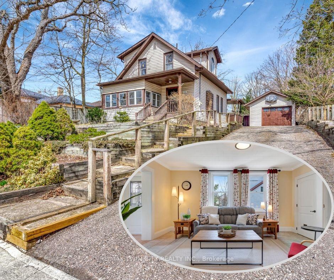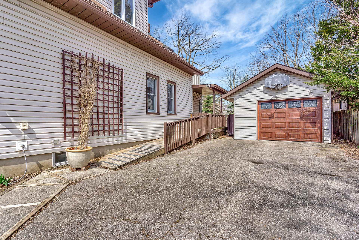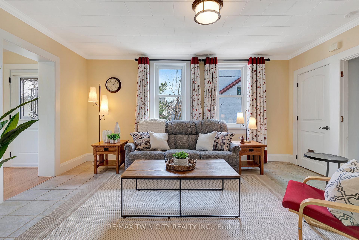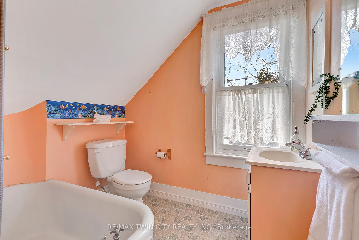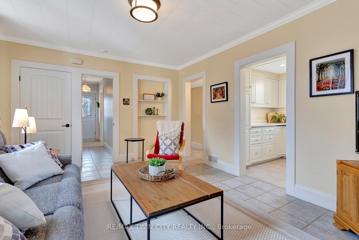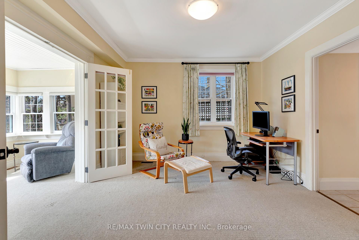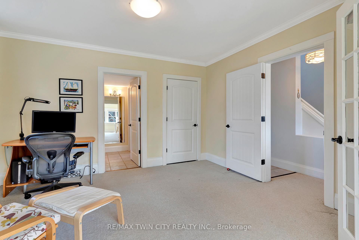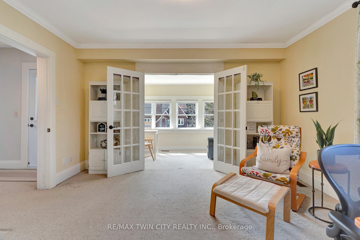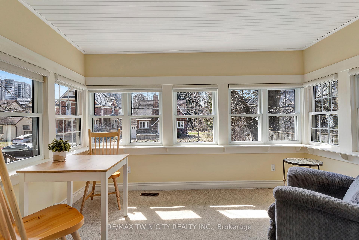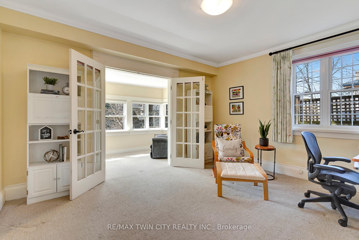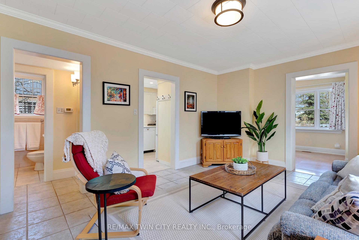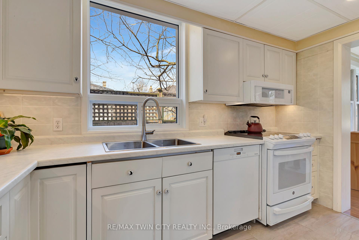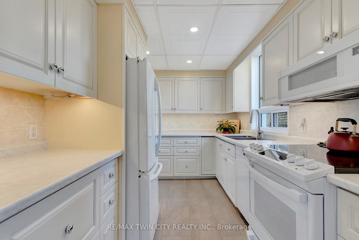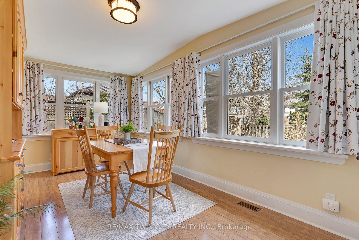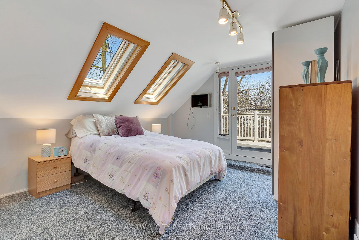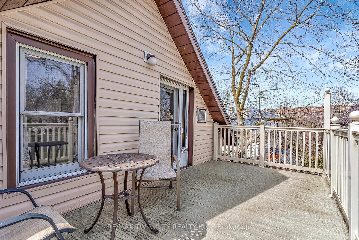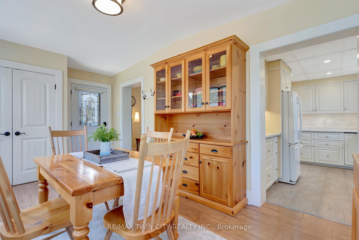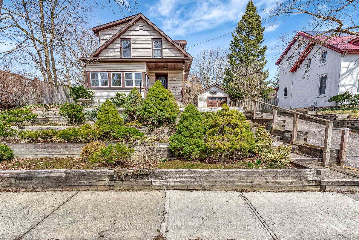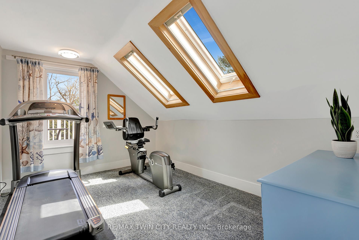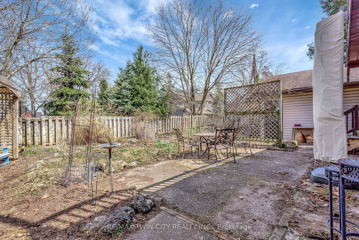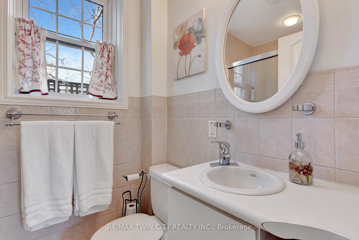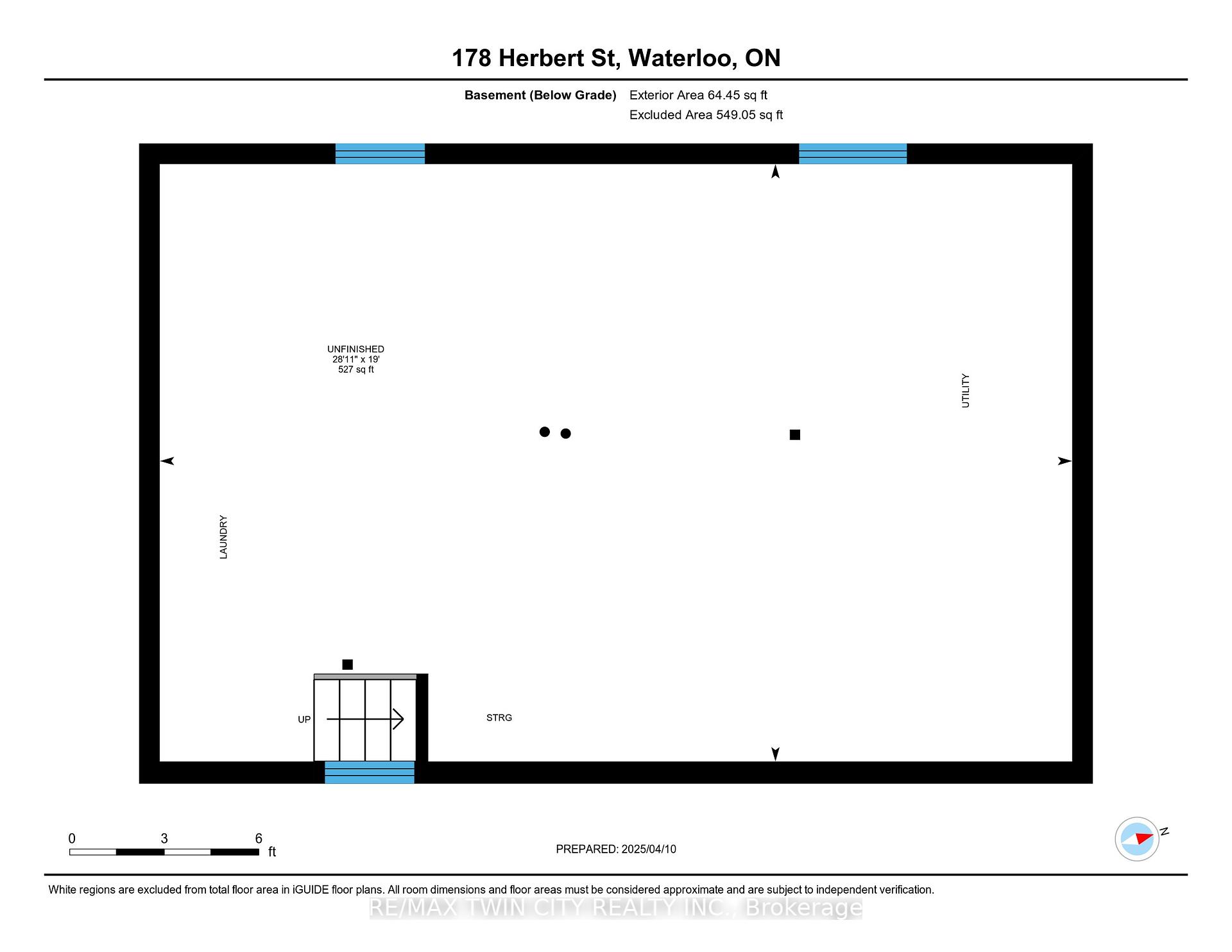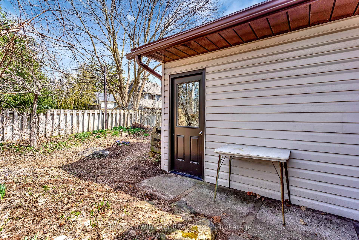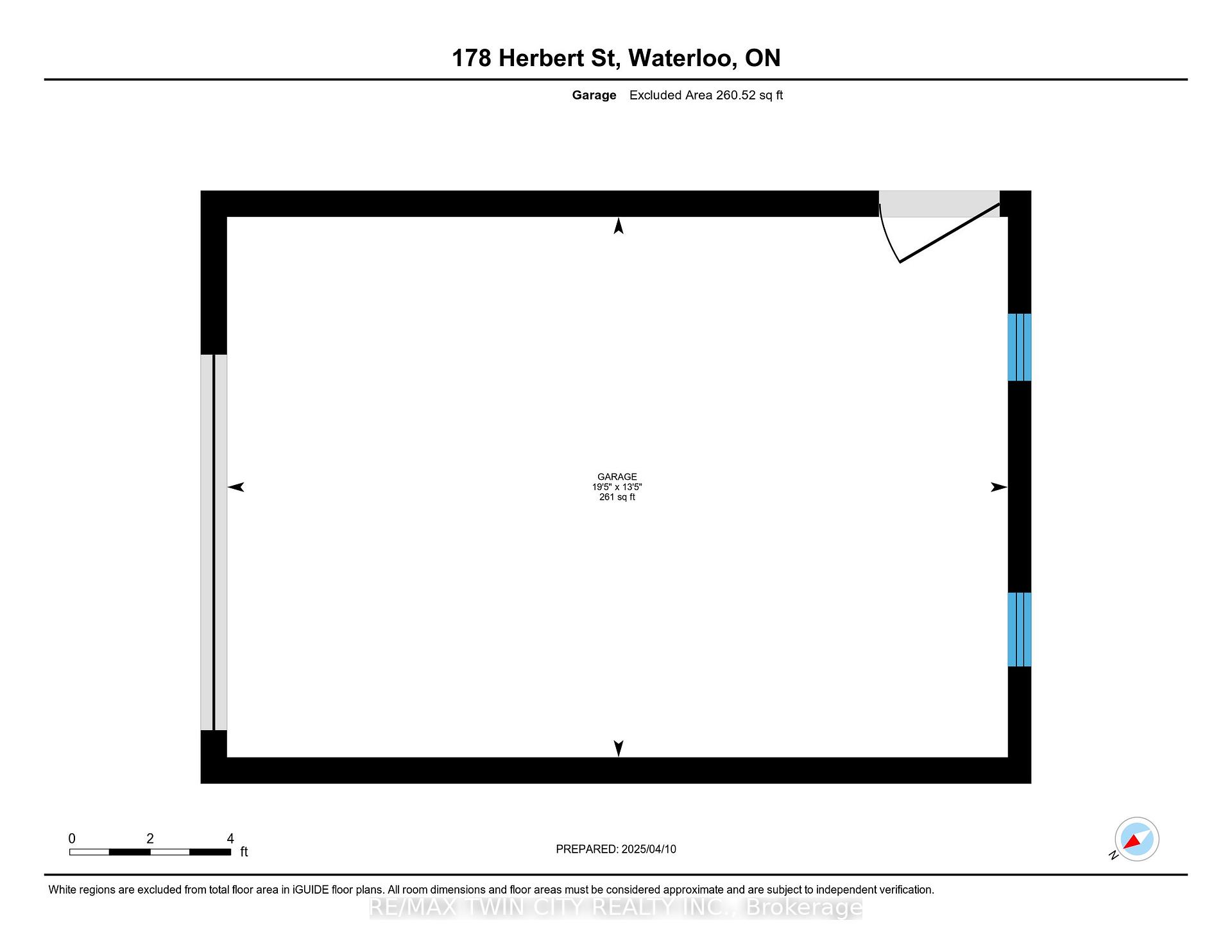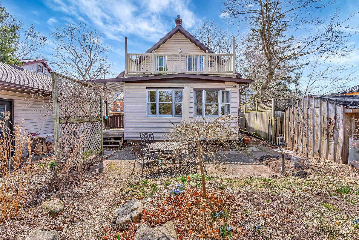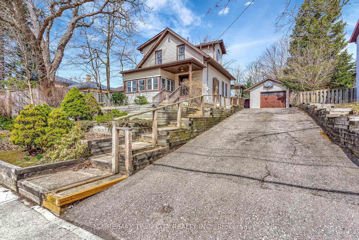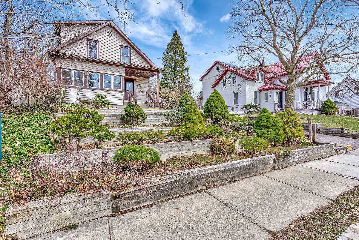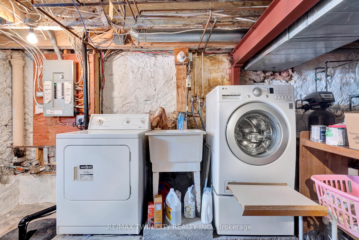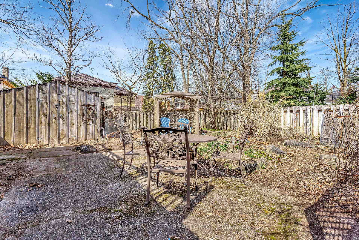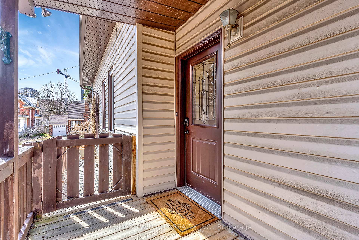$650,000
Available - For Sale
Listing ID: X12074730
178 Herbert Stre , Waterloo, N2J 1T5, Waterloo
| ~OPEN HOUSE- SUNDAY, APRIL 13, 2:00-4:00 PM~ Nestled in the heart of Waterloos historic Mary Allen neighborhood this is a rare opportunity to own a home in one of the city's most sought-after community. Situated on a quiet, one-way street, this charming property offers over 1,650 square feet of flexible living space and room for your family to grow. Lovingly maintained by the same owners for more than 25 years, the home features a versatile main floor layout that can be tailored to your lifestyle. With multiple living areas & two sunrooms, natural light fills the space, creating a warm & uplifting atmosphere year-round. Once used as a two-family home, this residence now functions as a single-family dwelling, w/a main floor bedroom currently serving as a cozy sitting room or office. The bright white kitchen is both functional & inviting, complete w/under-cabinet lighting, pot lights & newer appliances. The main floor offers endless possibilities create a home office, formal dining room, playroom, or an additional sitting area. Upstairs, you'll find three well-proportioned bedrooms, a full bathroom, & a private balcony off the primary bedroom. Additional features include a roof updated in 2006 w/40-year shingles & installed skylights that enhance the natural light upstairs. Set on a generous lot, the outdoor space is just as impressive. A detached garage w/a concrete floor offers space for a vehicle and storage, while a backyard shed provides extra room for tools & gardening essentials. The lush, private backyard garden is a true oasis, w/ hundreds of perennials blooming throughout the summer. Located steps from Uptown Waterloo, this home is within walking distance to Vincenzo's, Mary Allen Park, the Spur Line Trail, LRT, Grand River Hospital, Google, Sun Life, top-rated schools incl. Elizabeth Ziegler PS (FI), Waterloo Town Square, and more. Don't miss this opportunity to join an incredible community and enjoy all the best that Waterloo living has to offer. |
| Price | $650,000 |
| Taxes: | $5663.00 |
| Assessment Year: | 2025 |
| Occupancy: | Owner |
| Address: | 178 Herbert Stre , Waterloo, N2J 1T5, Waterloo |
| Acreage: | < .50 |
| Directions/Cross Streets: | George Street |
| Rooms: | 9 |
| Bedrooms: | 3 |
| Bedrooms +: | 0 |
| Family Room: | T |
| Basement: | Unfinished |
| Level/Floor | Room | Length(ft) | Width(ft) | Descriptions | |
| Room 1 | Main | Sunroom | 7.38 | 12.1 | |
| Room 2 | Main | Living Ro | 11.78 | 13.48 | |
| Room 3 | Main | Kitchen | 11.91 | 7.94 | |
| Room 4 | Main | Family Ro | 16.07 | 12.46 | 3 Pc Bath |
| Room 5 | Main | Dining Ro | 9.35 | 18.11 | |
| Room 6 | Second | Primary B | 13.91 | 12.76 | |
| Room 7 | Second | Bedroom 2 | 12.76 | 11.55 | |
| Room 8 | Second | Bedroom 3 | 12.82 | 9.38 | |
| Room 9 | Second | Bathroom | 10.2 | 7.9 | 4 Pc Bath |
| Washroom Type | No. of Pieces | Level |
| Washroom Type 1 | 3 | Main |
| Washroom Type 2 | 4 | Second |
| Washroom Type 3 | 0 | |
| Washroom Type 4 | 0 | |
| Washroom Type 5 | 0 | |
| Washroom Type 6 | 3 | Main |
| Washroom Type 7 | 4 | Second |
| Washroom Type 8 | 0 | |
| Washroom Type 9 | 0 | |
| Washroom Type 10 | 0 | |
| Washroom Type 11 | 3 | Main |
| Washroom Type 12 | 4 | Second |
| Washroom Type 13 | 0 | |
| Washroom Type 14 | 0 | |
| Washroom Type 15 | 0 |
| Total Area: | 0.00 |
| Approximatly Age: | 100+ |
| Property Type: | Detached |
| Style: | 1 1/2 Storey |
| Exterior: | Vinyl Siding |
| Garage Type: | Detached |
| (Parking/)Drive: | Private |
| Drive Parking Spaces: | 4 |
| Park #1 | |
| Parking Type: | Private |
| Park #2 | |
| Parking Type: | Private |
| Pool: | None |
| Other Structures: | Fence - Full, |
| Approximatly Age: | 100+ |
| Approximatly Square Footage: | 1500-2000 |
| Property Features: | Fenced Yard, Hospital |
| CAC Included: | N |
| Water Included: | N |
| Cabel TV Included: | N |
| Common Elements Included: | N |
| Heat Included: | N |
| Parking Included: | N |
| Condo Tax Included: | N |
| Building Insurance Included: | N |
| Fireplace/Stove: | N |
| Heat Type: | Forced Air |
| Central Air Conditioning: | Central Air |
| Central Vac: | N |
| Laundry Level: | Syste |
| Ensuite Laundry: | F |
| Elevator Lift: | False |
| Sewers: | Sewer |
| Utilities-Cable: | A |
| Utilities-Hydro: | Y |
$
%
Years
This calculator is for demonstration purposes only. Always consult a professional
financial advisor before making personal financial decisions.
| Although the information displayed is believed to be accurate, no warranties or representations are made of any kind. |
| RE/MAX TWIN CITY REALTY INC. |
|
|

Ajay Chopra
Sales Representative
Dir:
647-533-6876
Bus:
6475336876
| Virtual Tour | Book Showing | Email a Friend |
Jump To:
At a Glance:
| Type: | Freehold - Detached |
| Area: | Waterloo |
| Municipality: | Waterloo |
| Neighbourhood: | Dufferin Grove |
| Style: | 1 1/2 Storey |
| Approximate Age: | 100+ |
| Tax: | $5,663 |
| Beds: | 3 |
| Baths: | 2 |
| Fireplace: | N |
| Pool: | None |
Locatin Map:
Payment Calculator:

