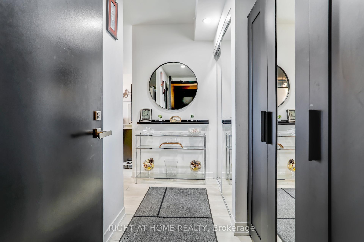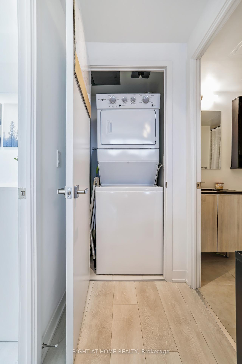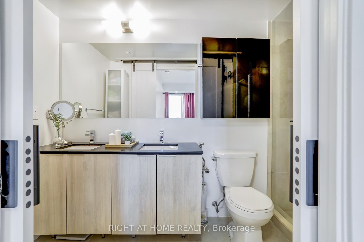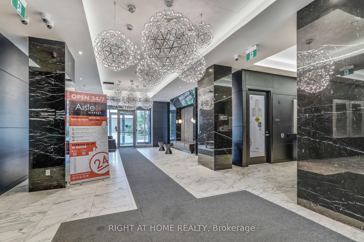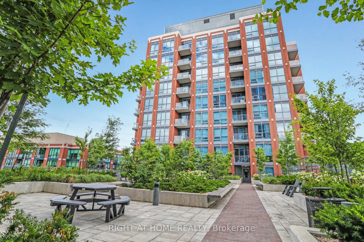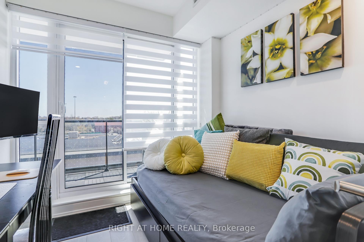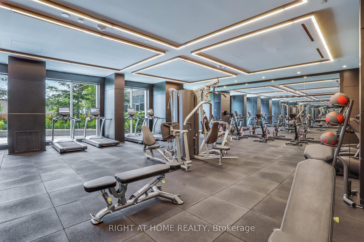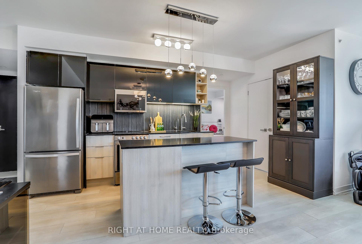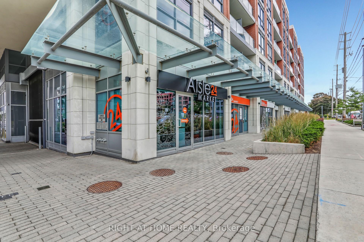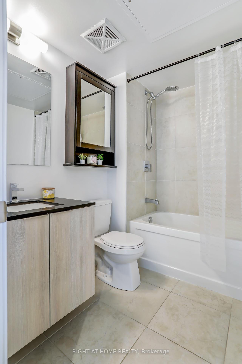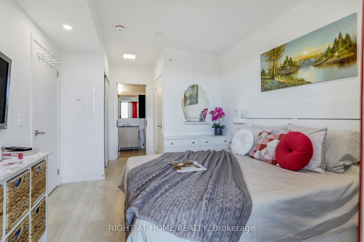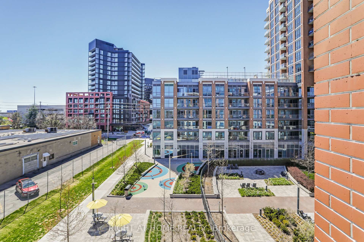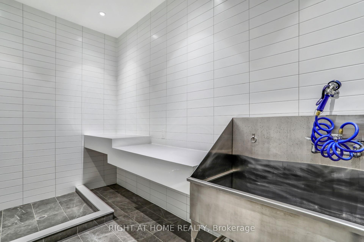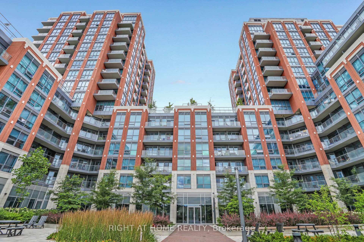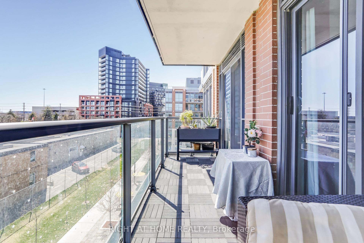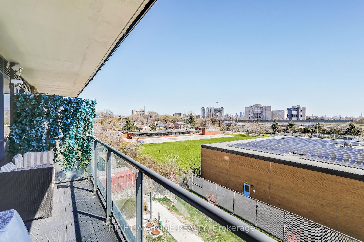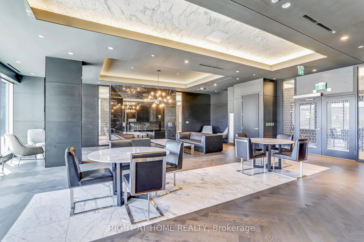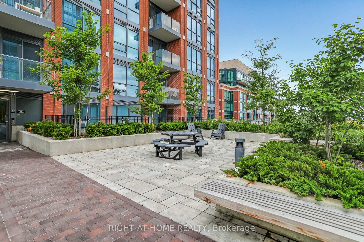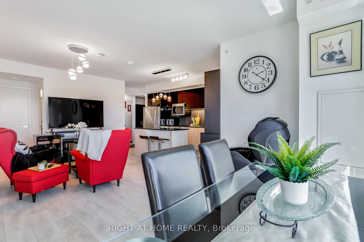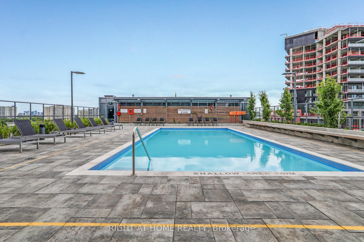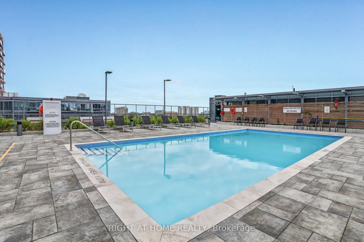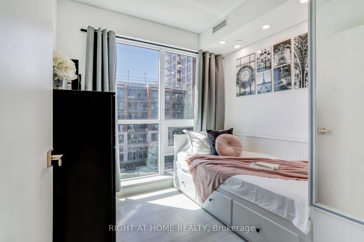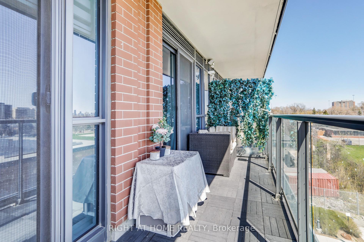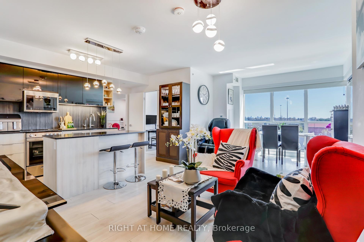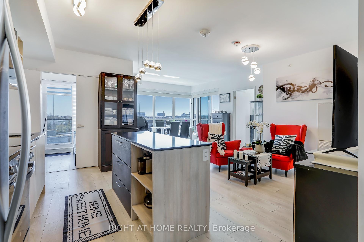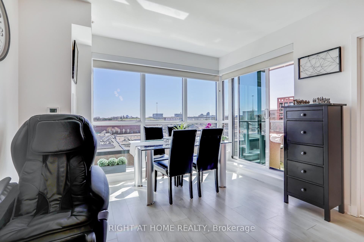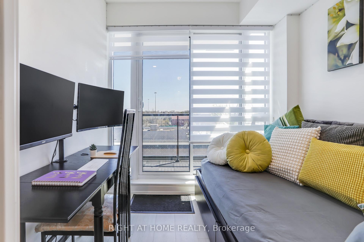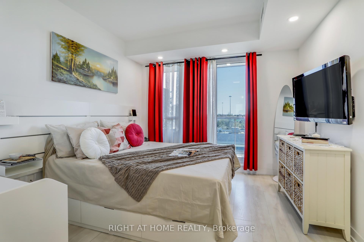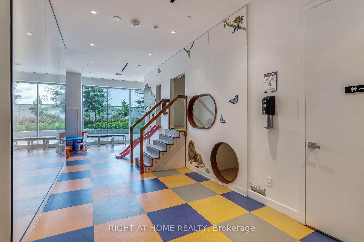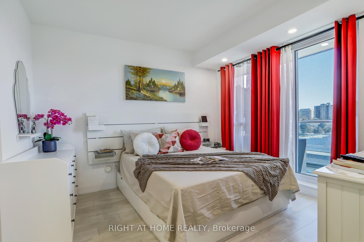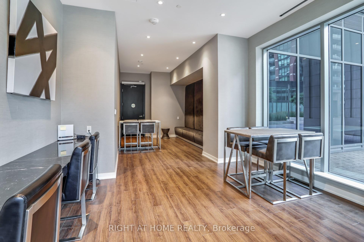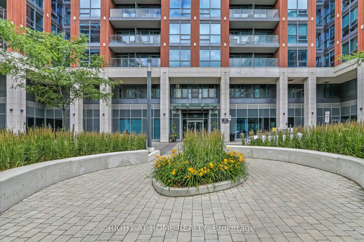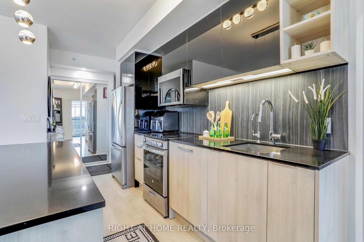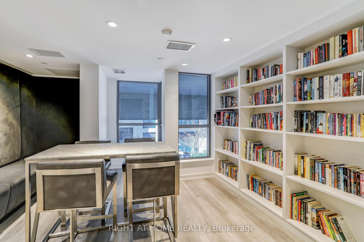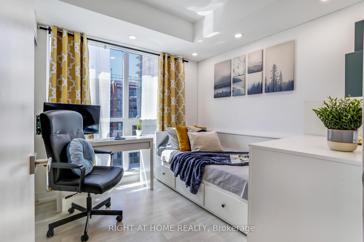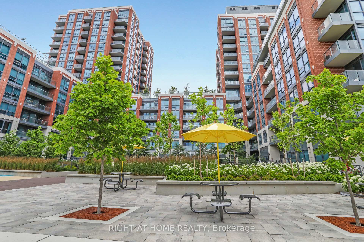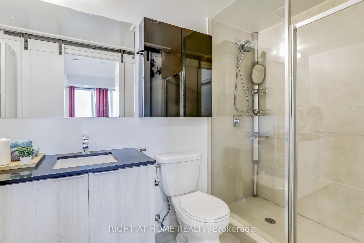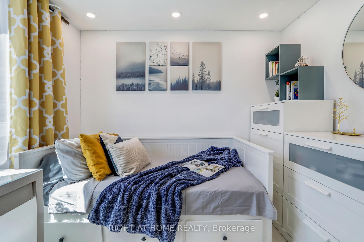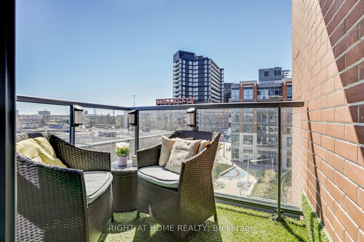$880,999
Available - For Sale
Listing ID: C12075847
31 Tippett Road , Toronto, M3H 0C8, Toronto
| Step into refined luxury with this exquisite Toronto condo, offering an array of amenities including an outdoor pool, gym, 24hr concierge, guest suites, and a pet spa. This unit consists of 3BR+Den that connects to a balcony and could act as a fourth bedroom. It offers pre-engineered laminate and porcelain flooring, complemented by floor-to-ceiling windows that seamlessly blend indoor and outdoor living. while the gourmet kitchen with a built-in water filter and pantry elevates culinary pursuits.Eco-conscious features like electric charger parking and smart technology enhance the living experience, Bid farewell to clutter with ample storage solutions, including a locker and two bicycle racks. Step out onto the balcony to soak in stunning CN Tower views, and relish the convenience of being near William Lyon Mackenzie High School, UOFT, and York University. With the Wilson subway station just steps away and Yorkdale Shopping Centre nearby, every convenience is within reach.Embrace a life illuminated by sunlight and warmth, where luxury meets timeless charm. Welcome home to unparalleled elegance and sophistication. |
| Price | $880,999 |
| Taxes: | $4184.44 |
| Occupancy: | Owner |
| Address: | 31 Tippett Road , Toronto, M3H 0C8, Toronto |
| Postal Code: | M3H 0C8 |
| Province/State: | Toronto |
| Directions/Cross Streets: | Wilson Ave And Allen Rd |
| Level/Floor | Room | Length(ft) | Width(ft) | Descriptions | |
| Room 1 | Main | Kitchen | 13.84 | 8.66 | Laminate, Centre Island, Stone Counters |
| Room 2 | Main | Living Ro | 21.48 | 11.58 | Laminate, Combined w/Dining, Open Concept |
| Room 3 | Main | Bedroom | 11.28 | 10.17 | Laminate, B/I Closet, 3 Pc Bath |
| Room 4 | Main | Bedroom 2 | 8.89 | 9.61 | Laminate, Closet |
| Room 5 | Main | Bedroom 3 | 8.69 | 7.28 | Laminate, Closet |
| Room 6 | Laminate, Separate Room |
| Washroom Type | No. of Pieces | Level |
| Washroom Type 1 | 3 | Main |
| Washroom Type 2 | 4 | Main |
| Washroom Type 3 | 0 | |
| Washroom Type 4 | 0 | |
| Washroom Type 5 | 0 |
| Total Area: | 0.00 |
| Approximatly Age: | New |
| Sprinklers: | Conc |
| Washrooms: | 2 |
| Heat Type: | Forced Air |
| Central Air Conditioning: | Central Air |
| Elevator Lift: | True |
$
%
Years
This calculator is for demonstration purposes only. Always consult a professional
financial advisor before making personal financial decisions.
| Although the information displayed is believed to be accurate, no warranties or representations are made of any kind. |
| RIGHT AT HOME REALTY |
|
|

Ajay Chopra
Sales Representative
Dir:
647-533-6876
Bus:
6475336876
| Book Showing | Email a Friend |
Jump To:
At a Glance:
| Type: | Com - Condo Apartment |
| Area: | Toronto |
| Municipality: | Toronto C06 |
| Neighbourhood: | Clanton Park |
| Style: | Apartment |
| Approximate Age: | New |
| Tax: | $4,184.44 |
| Maintenance Fee: | $996.3 |
| Beds: | 3+1 |
| Baths: | 2 |
| Fireplace: | N |
Locatin Map:
Payment Calculator:

