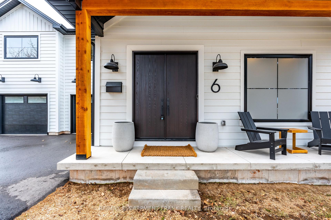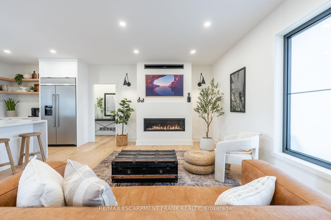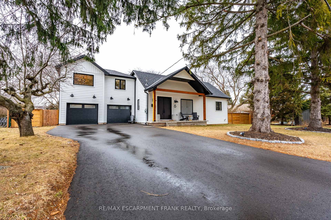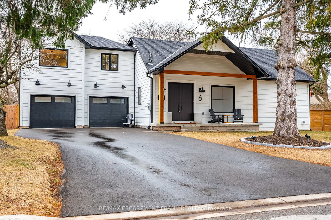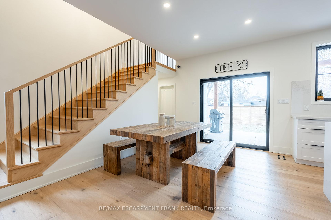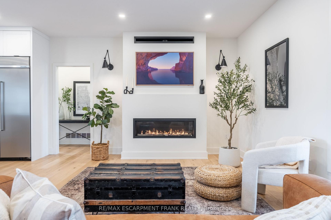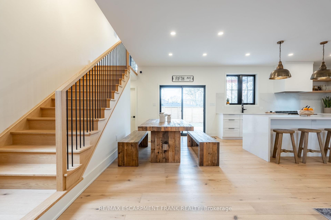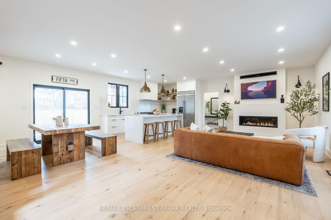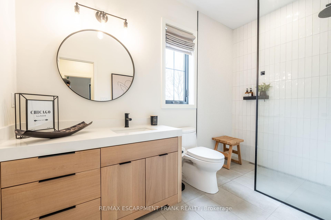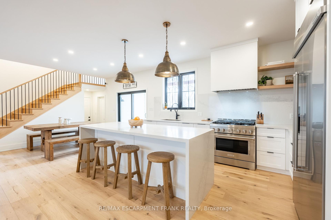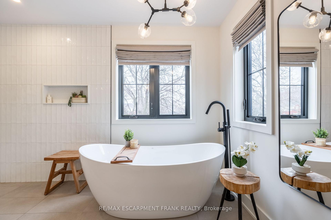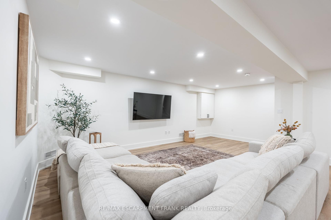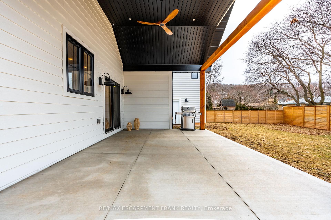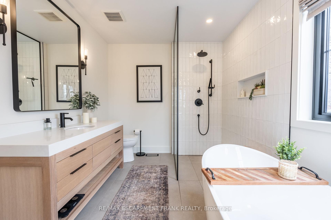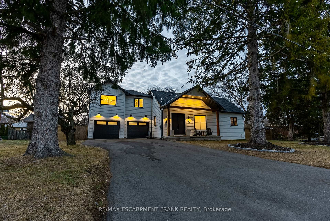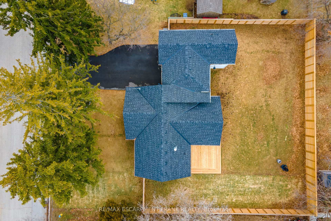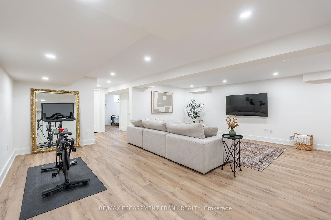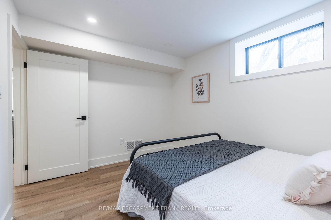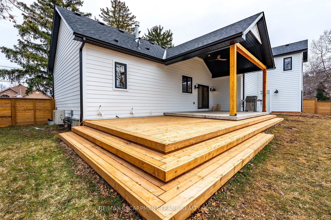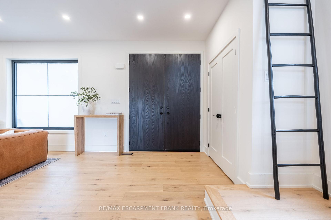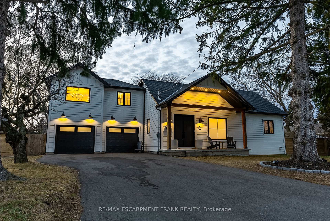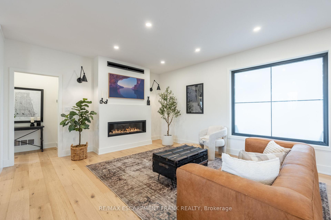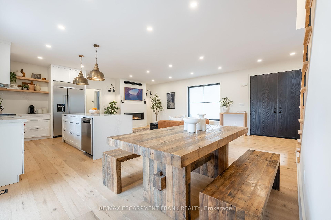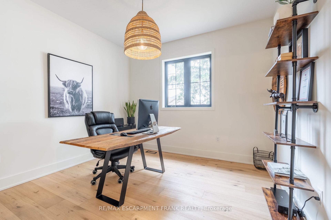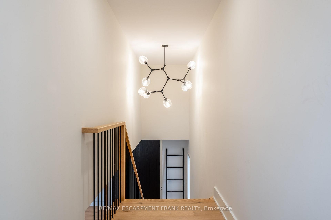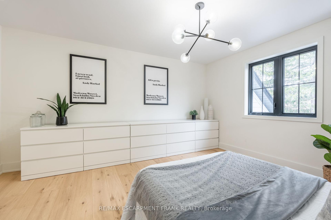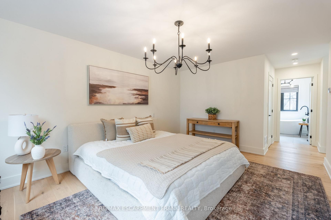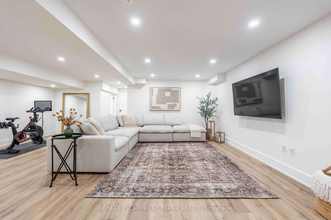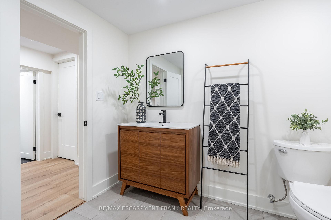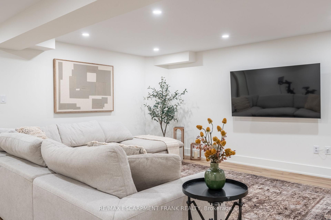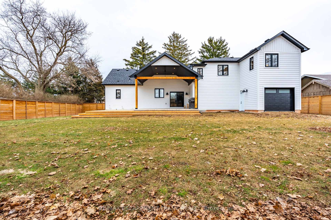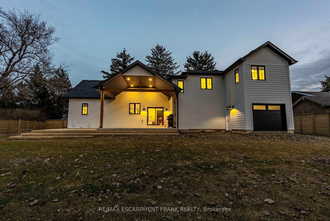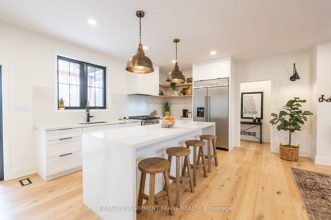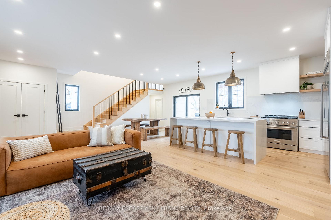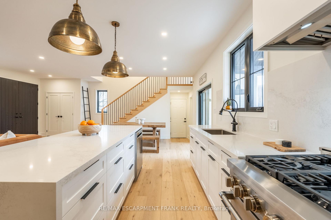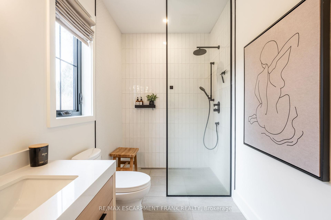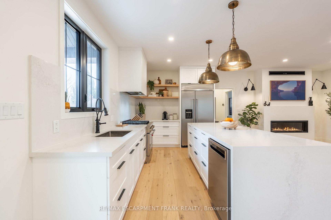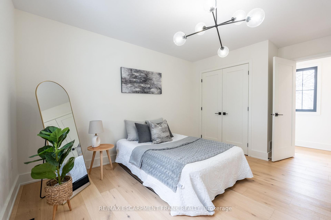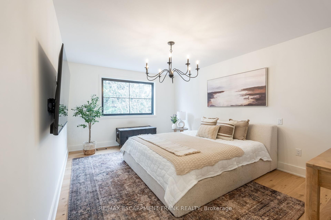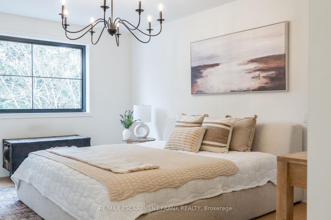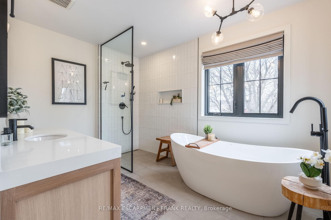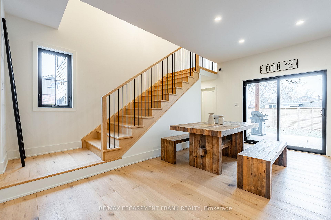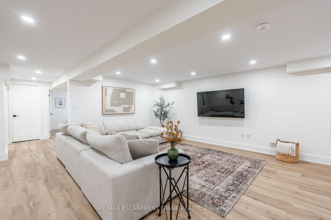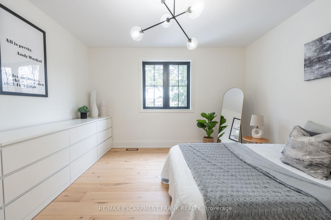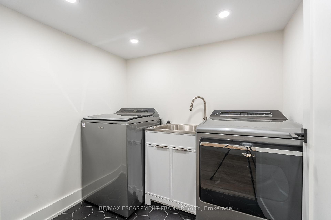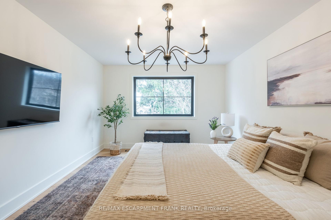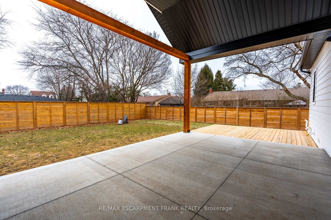$1,599,900
Available - For Sale
Listing ID: X12076122
6 Tunbridge Cres , Grimsby, L3M 2V9, Niagara
| Stunning Bungaloft in coveted Grimsby Location! Nestled on an impressive 100 ft x 118 ft lot, this beautifully crafted 2023-built bungaloft offers breathtaking escarpment views and unmatched elegance. Every detail has been meticulously designed in this 3+1-bedroom, 2.5-bathroom home, boasting over 2,300 sq. ft of finished living space. The main level is an entertainers dream, featuring a chefs kitchen with quartz countertops, stainless steel appliances, a waterfall island, and exquisite high-end lighting. The open-concept layout seamlessly flows into a spacious living room with a custom gas fireplace. The main floor also offers a bedroom with a walk-in closet and a luxurious full bath. Upstairs, you'll find two additional bedrooms, including a spacious primary suite with a walk-in closet and a stunning ensuite. The fully finished basement adds even more living space, complete with a fourth bedroom, large recreation room, and additional bath. Step outside to your fully fenced, ultra-private backyard, perfect for relaxing or entertaining. The oversized garage accommodates three cars, providing ample parking. Located in a quiet, family-friendly Grimsby neighbourhood, you're just minutes from Grimsby Beach, the Farmers Market, and major highways for easy commuting. This home is truly a must-see! |
| Price | $1,599,900 |
| Taxes: | $5220.83 |
| Occupancy: | Owner |
| Address: | 6 Tunbridge Cres , Grimsby, L3M 2V9, Niagara |
| Acreage: | < .50 |
| Directions/Cross Streets: | - |
| Rooms: | 7 |
| Rooms +: | 2 |
| Bedrooms: | 3 |
| Bedrooms +: | 1 |
| Family Room: | F |
| Basement: | Full, Finished |
| Level/Floor | Room | Length(ft) | Width(ft) | Descriptions | |
| Room 1 | Main | Living Ro | 24.99 | 14.01 | |
| Room 2 | Main | Dining Ro | 13.68 | 9.15 | |
| Room 3 | Main | Kitchen | 14.56 | 9.15 | |
| Room 4 | Main | Bedroom | 11.09 | 10.23 | |
| Room 5 | Main | Bathroom | 3 Pc Bath | ||
| Room 6 | Second | Primary B | 25.32 | 22.34 | |
| Room 7 | Second | Bedroom | 12.5 | 15.15 | |
| Room 8 | Second | Bathroom | 4 Pc Ensuite | ||
| Room 9 | Basement | Recreatio | 20.99 | 20.93 | |
| Room 10 | Basement | Bedroom | 8.92 | 11.74 | |
| Room 11 | Basement | Laundry | 6.66 | 5.67 | |
| Room 12 | Basement | Bathroom | 2 Pc Bath |
| Washroom Type | No. of Pieces | Level |
| Washroom Type 1 | 3 | Main |
| Washroom Type 2 | 4 | Second |
| Washroom Type 3 | 2 | Basement |
| Washroom Type 4 | 0 | |
| Washroom Type 5 | 0 |
| Total Area: | 0.00 |
| Approximatly Age: | 0-5 |
| Property Type: | Detached |
| Style: | Bungaloft |
| Exterior: | Board & Batten , Vinyl Siding |
| Garage Type: | Attached |
| (Parking/)Drive: | Private Do |
| Drive Parking Spaces: | 6 |
| Park #1 | |
| Parking Type: | Private Do |
| Park #2 | |
| Parking Type: | Private Do |
| Pool: | None |
| Approximatly Age: | 0-5 |
| Approximatly Square Footage: | 1500-2000 |
| CAC Included: | N |
| Water Included: | N |
| Cabel TV Included: | N |
| Common Elements Included: | N |
| Heat Included: | N |
| Parking Included: | N |
| Condo Tax Included: | N |
| Building Insurance Included: | N |
| Fireplace/Stove: | Y |
| Heat Type: | Forced Air |
| Central Air Conditioning: | Central Air |
| Central Vac: | N |
| Laundry Level: | Syste |
| Ensuite Laundry: | F |
| Sewers: | Sewer |
$
%
Years
This calculator is for demonstration purposes only. Always consult a professional
financial advisor before making personal financial decisions.
| Although the information displayed is believed to be accurate, no warranties or representations are made of any kind. |
| RE/MAX ESCARPMENT FRANK REALTY |
|
|

Ajay Chopra
Sales Representative
Dir:
647-533-6876
Bus:
6475336876
| Virtual Tour | Book Showing | Email a Friend |
Jump To:
At a Glance:
| Type: | Freehold - Detached |
| Area: | Niagara |
| Municipality: | Grimsby |
| Neighbourhood: | 542 - Grimsby East |
| Style: | Bungaloft |
| Approximate Age: | 0-5 |
| Tax: | $5,220.83 |
| Beds: | 3+1 |
| Baths: | 3 |
| Fireplace: | Y |
| Pool: | None |
Locatin Map:
Payment Calculator:

