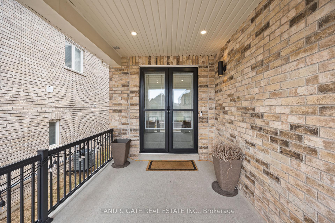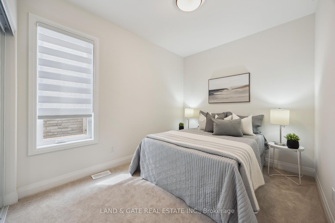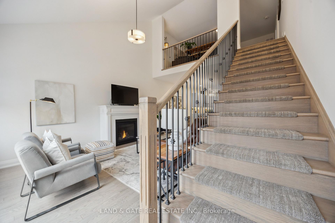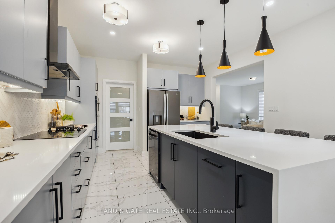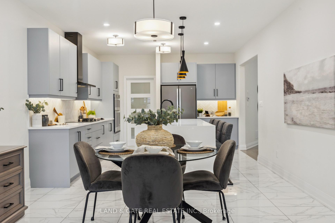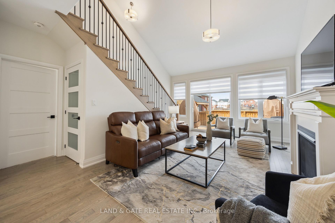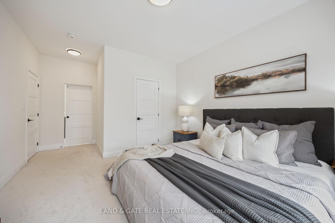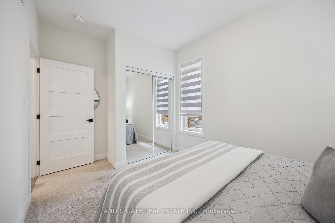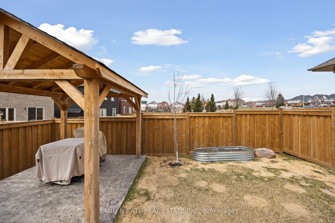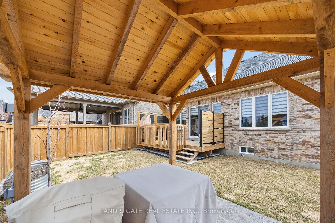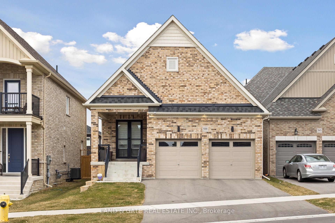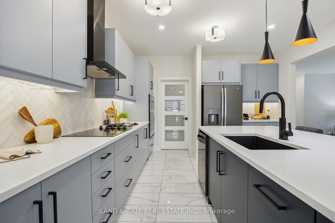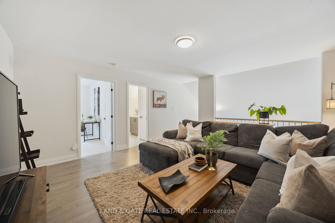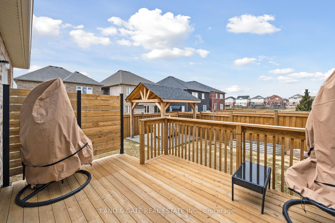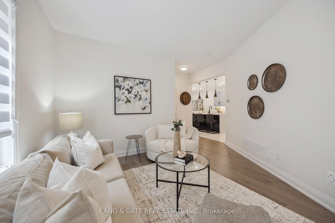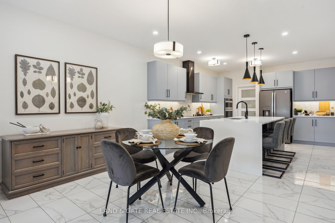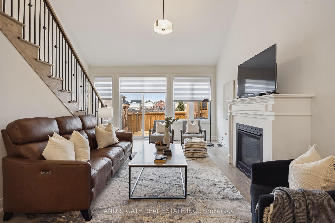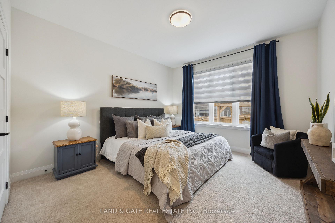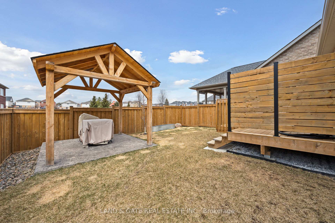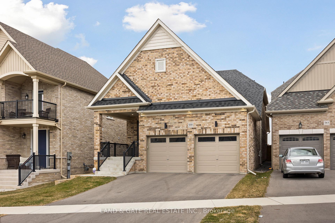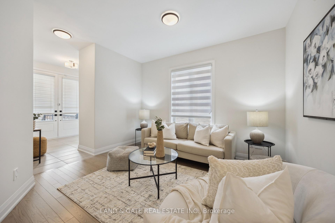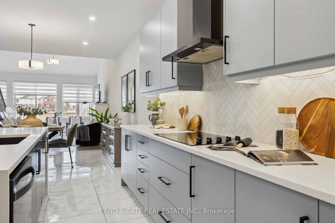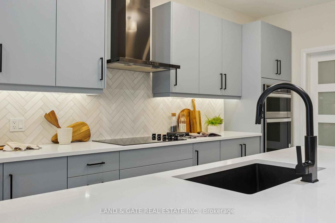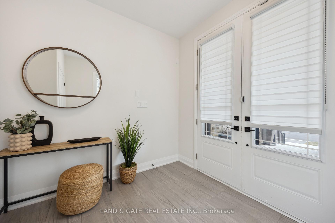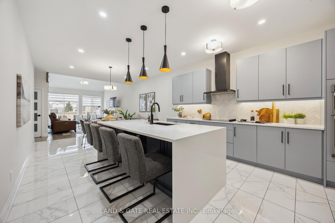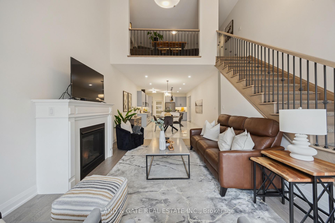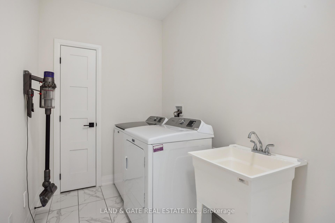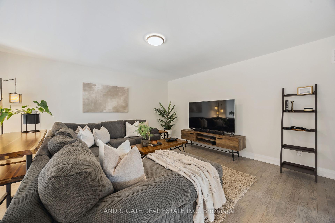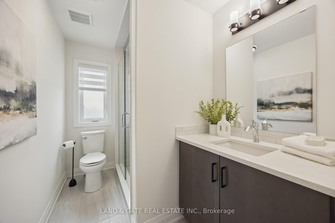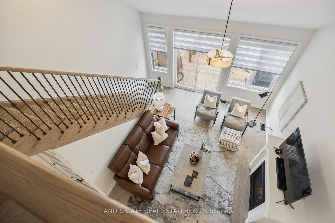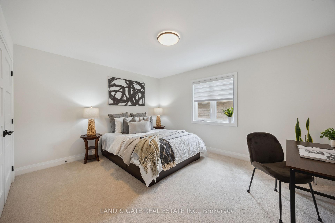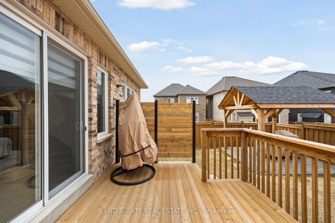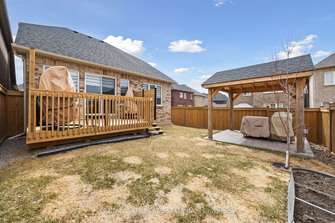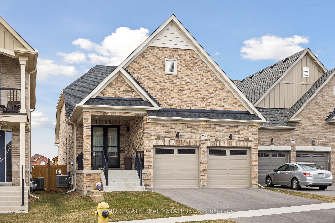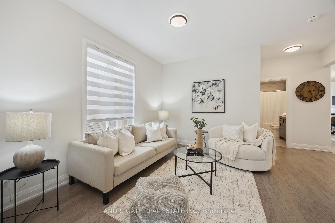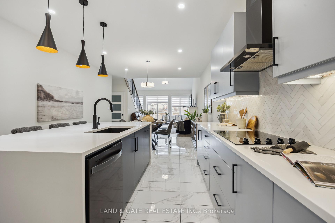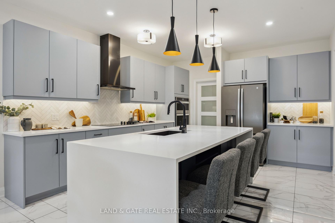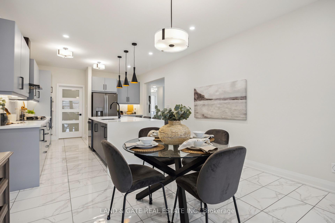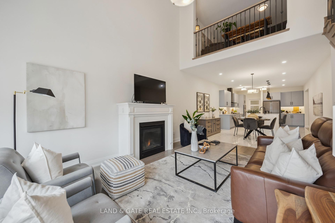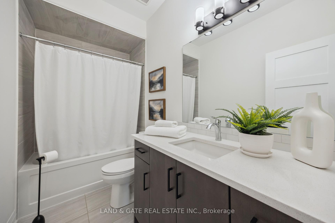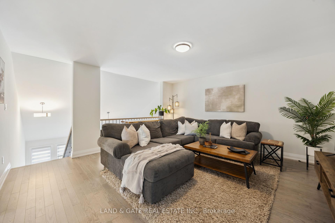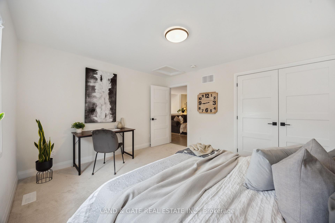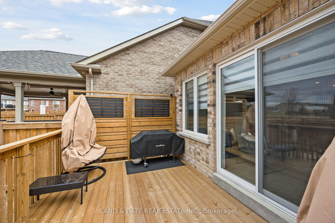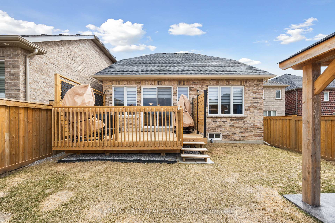$1,149,999
Available - For Sale
Listing ID: E12074611
559 Askew Cour , Oshawa, L1H 0M3, Durham
| Welcome to 559 Askew - Elegant 3 year old bungaloft in prime North Oshawa location. Offering a seamless blend of style and functionality. This home features exquisite hardwood floors throughout the main level and a thoughtful layout with a main floor master bedroom with a private 4 piece ensuite & walk-in closet. The second bedroom can also serve as an office on the main floor with an additional 4pc bathroom. The chef's kitchen is a showstopper, boasting a large island with a stunning quartz waterfall countertop, a coffee bar, herringbone backsplash, polished porcelain tile floors and built-in appliances. The main floor laundry, with direct access to the garage, adds practicality to luxury. The family room impresses with a soaring cathedral ceiling, while wood stairs with iron pickets lead to the upper loft area. Upstairs, you'll find a versatile great room, a third bedroom and a modern 3 piece bathroom. Step outside to a fully fenced backyard designed for outdoor enjoyment. Untouched basement with 9' Ceilings waiting for your finishes. Featuring a deck, patio & a pergola - perfect for relaxing or entertaining. This home truly combines timeless elegance with modern amenities. |
| Price | $1,149,999 |
| Taxes: | $8103.66 |
| Occupancy: | Owner |
| Address: | 559 Askew Cour , Oshawa, L1H 0M3, Durham |
| Directions/Cross Streets: | Wilson/Coldstream |
| Rooms: | 8 |
| Bedrooms: | 3 |
| Bedrooms +: | 0 |
| Family Room: | T |
| Basement: | Full |
| Level/Floor | Room | Length(ft) | Width(ft) | Descriptions | |
| Room 1 | Main | Foyer | 9.09 | 7.22 | Ceramic Floor, Double Doors, Closet |
| Room 2 | Main | Living Ro | 11.97 | 18.04 | Hardwood Floor, Open Concept, Window |
| Room 3 | Main | Kitchen | 13.12 | 14.66 | Quartz Counter, B/I Appliances, Backsplash |
| Room 4 | Main | Breakfast | 13.19 | 10.43 | Porcelain Floor, Open Concept |
| Room 5 | Main | Family Ro | 13.19 | 10.43 | Fireplace, Walk-Out, Cathedral Ceiling(s) |
| Room 6 | Main | Primary B | 11.97 | 18.34 | Broadloom, 4 Pc Ensuite, Walk-In Closet(s) |
| Room 7 | Main | Bedroom 2 | 8.92 | 13.45 | Broadloom, Window, Mirrored Closet |
| Room 8 | Main | Bathroom | 14.2 | 6.66 | 4 Pc Bath, Ceramic Floor, Quartz Counter |
| Room 9 | Main | Laundry | 5.9 | 12.4 | Access To Garage, Porcelain Floor, B/I Closet |
| Room 10 | Main | Den | 12.4 | 9.25 | |
| Room 11 | Upper | Bedroom 3 | 14.14 | 11.97 | Broadloom, 3 Pc Bath, Double Closet |
| Room 12 | Basement | Other | 27.45 | 61.24 | Unfinished |
| Washroom Type | No. of Pieces | Level |
| Washroom Type 1 | 4 | Main |
| Washroom Type 2 | 3 | Upper |
| Washroom Type 3 | 4 | Main |
| Washroom Type 4 | 0 | |
| Washroom Type 5 | 0 | |
| Washroom Type 6 | 4 | Main |
| Washroom Type 7 | 3 | Upper |
| Washroom Type 8 | 4 | Main |
| Washroom Type 9 | 0 | |
| Washroom Type 10 | 0 |
| Total Area: | 0.00 |
| Approximatly Age: | 0-5 |
| Property Type: | Detached |
| Style: | Bungaloft |
| Exterior: | Brick |
| Garage Type: | Attached |
| Drive Parking Spaces: | 2 |
| Pool: | None |
| Approximatly Age: | 0-5 |
| Approximatly Square Footage: | 2000-2500 |
| Property Features: | Fenced Yard, Park |
| CAC Included: | N |
| Water Included: | N |
| Cabel TV Included: | N |
| Common Elements Included: | N |
| Heat Included: | N |
| Parking Included: | N |
| Condo Tax Included: | N |
| Building Insurance Included: | N |
| Fireplace/Stove: | Y |
| Heat Type: | Forced Air |
| Central Air Conditioning: | Central Air |
| Central Vac: | N |
| Laundry Level: | Syste |
| Ensuite Laundry: | F |
| Sewers: | Sewer |
$
%
Years
This calculator is for demonstration purposes only. Always consult a professional
financial advisor before making personal financial decisions.
| Although the information displayed is believed to be accurate, no warranties or representations are made of any kind. |
| LAND & GATE REAL ESTATE INC. |
|
|

Ajay Chopra
Sales Representative
Dir:
647-533-6876
Bus:
6475336876
| Virtual Tour | Book Showing | Email a Friend |
Jump To:
At a Glance:
| Type: | Freehold - Detached |
| Area: | Durham |
| Municipality: | Oshawa |
| Neighbourhood: | Taunton |
| Style: | Bungaloft |
| Approximate Age: | 0-5 |
| Tax: | $8,103.66 |
| Beds: | 3 |
| Baths: | 3 |
| Fireplace: | Y |
| Pool: | None |
Locatin Map:
Payment Calculator:

