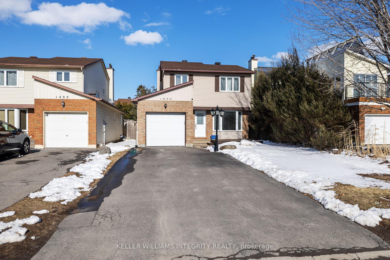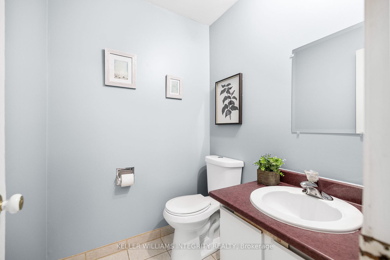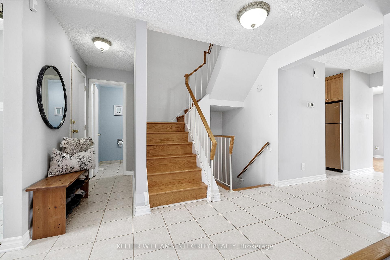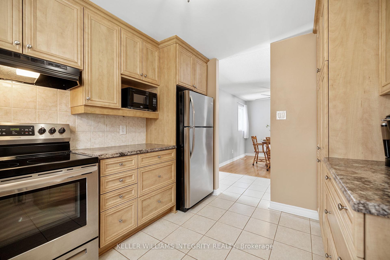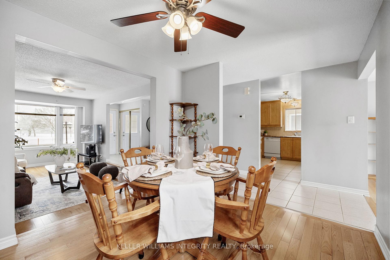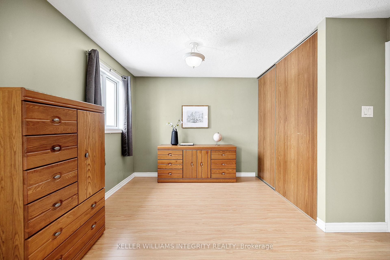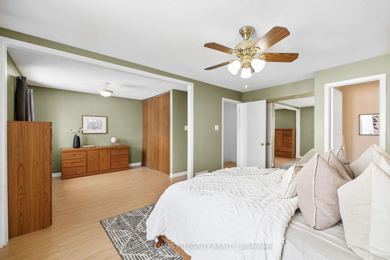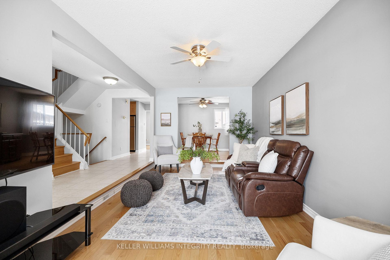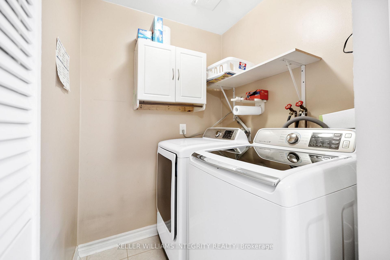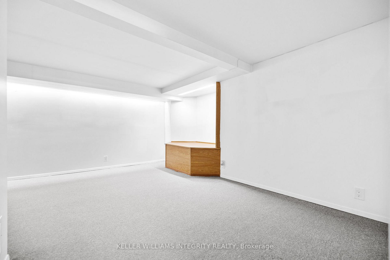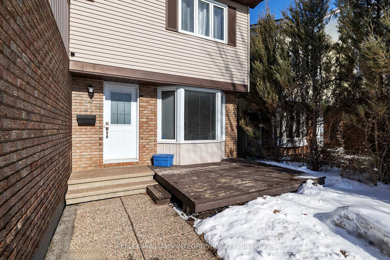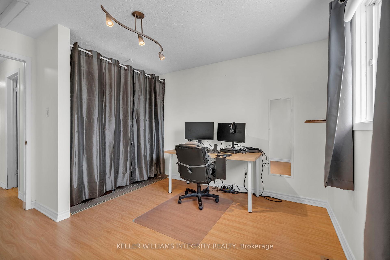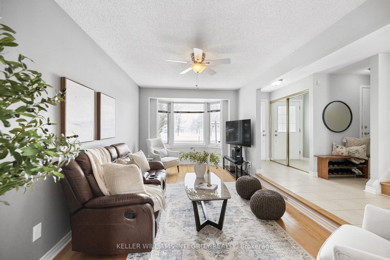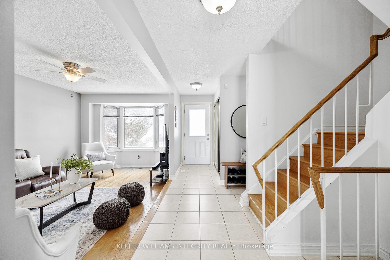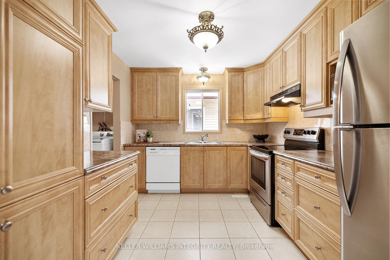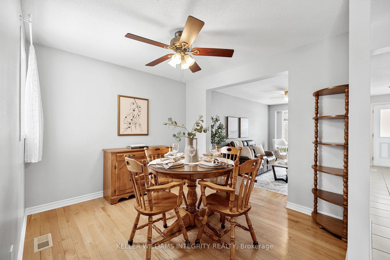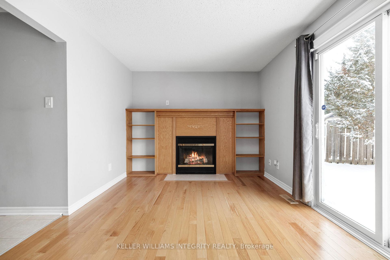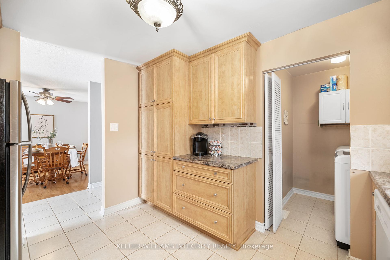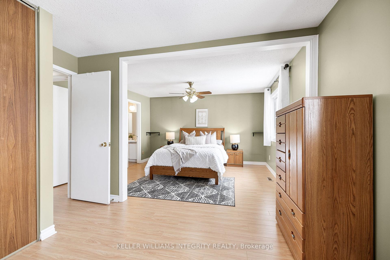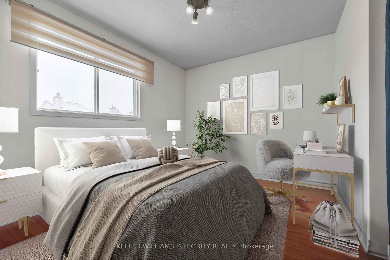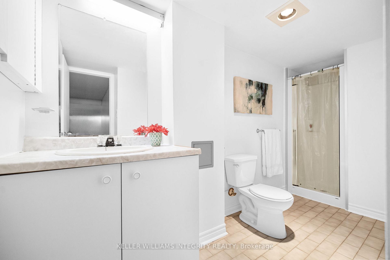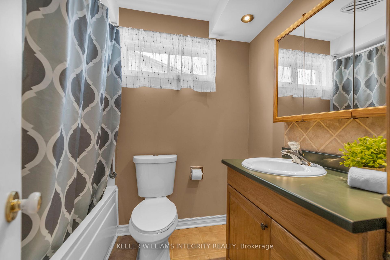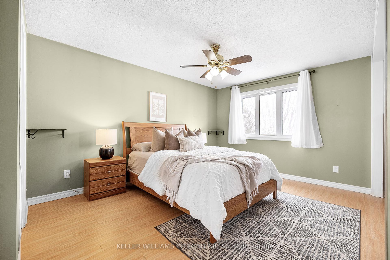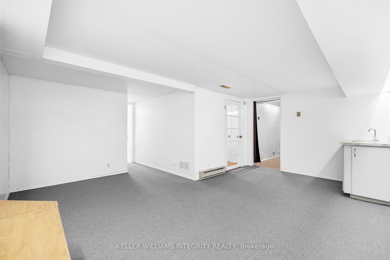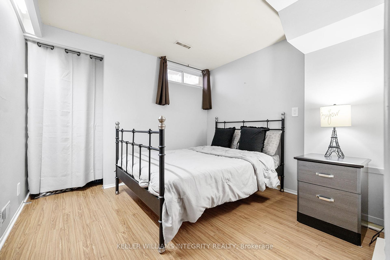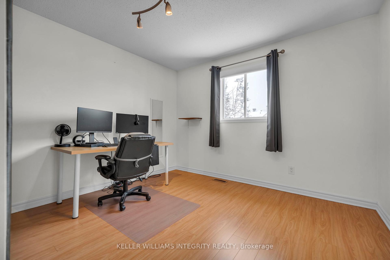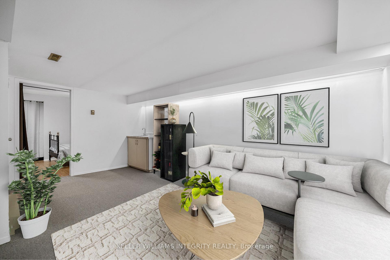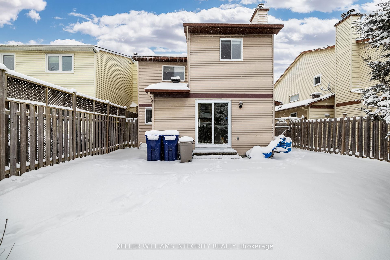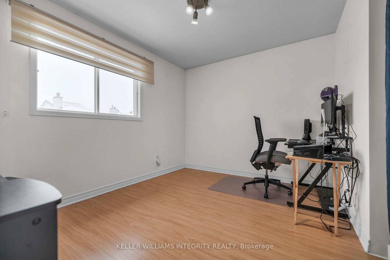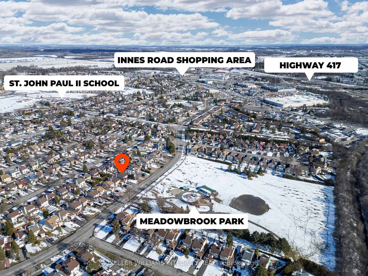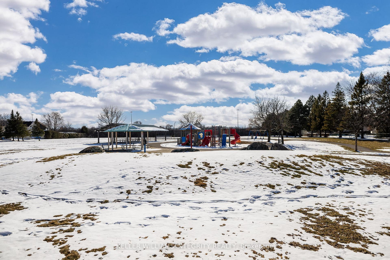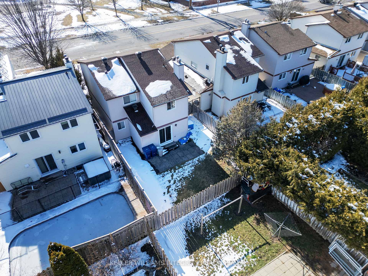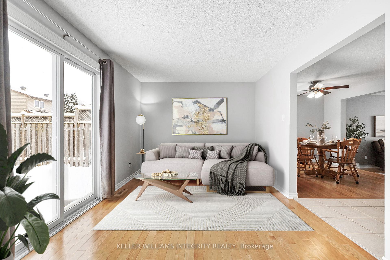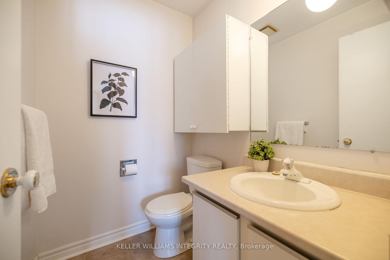$699,900
Available - For Sale
Listing ID: X12076052
1490 Meadowbrook Road , Cyrville - Carson Grove - Pineview, K1B 5C3, Ottawa
| Open House Sunday April 13th 1:00-3:00PM. Family-Friendly Living in Pineview! Welcome to this meticulously maintained, charming & traditional 4 bedroom family home in the heart of convenient Pineview! Watch the kids play at the park while sipping your coffee right from your front porch - a rare perk in a bustling city! Step inside to a sunken living room bathed in natural light from the large bay window, seamlessly flowing into the dining room. The well-equipped maple kitchen offers plenty of space for family meals, plus a pantry-turned-laundry nook for added convenience. Cozy up in the family room with a fireplace, which leads to the fully fenced backyard perfect for family BBQs, entertaining and creating your oasis! Up the hardwood stairs, the expanded primary suite features a 2-piece ensuite and can easily be converted back into two separate bedrooms. Two additional bedrooms and a full bathroom complete the carpet-free second level. The finished lower level offers a versatile rec room with potential to create your own wet bar, a den/office, a full bathroom, and ample storage! Unbeatable location - Steps to parks, transit, walk to shopping, LRT & Golf course. Close to CSIS, NRC, CMHC, La Cité College and quick highway access all in a family-friendly neighborhood! This home is MOVE-IN ready and offers the perfect canvas to add your own personal touch and style! |
| Price | $699,900 |
| Taxes: | $4688.45 |
| Assessment Year: | 2024 |
| Occupancy: | Owner |
| Address: | 1490 Meadowbrook Road , Cyrville - Carson Grove - Pineview, K1B 5C3, Ottawa |
| Directions/Cross Streets: | Bortolotti |
| Rooms: | 7 |
| Rooms +: | 2 |
| Bedrooms: | 4 |
| Bedrooms +: | 0 |
| Family Room: | T |
| Basement: | Full, Finished |
| Level/Floor | Room | Length(ft) | Width(ft) | Descriptions | |
| Room 1 | Main | Bathroom | 4.1 | 5.18 | 2 Pc Bath |
| Room 2 | Main | Living Ro | 18.07 | 10.27 | Hardwood Floor |
| Room 3 | Main | Dining Ro | 10.27 | 9.28 | Hardwood Floor |
| Room 4 | Main | Kitchen | 11.48 | 9.28 | Tile Floor |
| Room 5 | Main | Family Ro | 14.79 | 9.09 | Hardwood Floor, Gas Fireplace, W/O To Patio |
| Room 6 | Second | Primary B | 13.87 | 10.99 | Laminate |
| Room 7 | Second | Bathroom | 5.58 | 4.69 | 2 Pc Ensuite |
| Room 8 | Second | Bedroom 2 | 9.58 | 9.09 | Laminate |
| Room 9 | Second | Bedroom 3 | 10.99 | 9.38 | Laminate |
| Room 10 | Second | Bathroom | 7.68 | 6.49 | 4 Pc Bath |
| Room 11 | Second | Bedroom 4 | 10.99 | 9.38 | Laminate |
| Room 12 | Lower | Den | 9.68 | 9.18 | Irregular Room |
| Room 13 | Lower | Recreatio | 15.97 | 14.99 | Irregular Room |
| Room 14 | Lower | Bathroom | 4.69 | 9.97 | 3 Pc Bath |
| Washroom Type | No. of Pieces | Level |
| Washroom Type 1 | 2 | Main |
| Washroom Type 2 | 4 | Second |
| Washroom Type 3 | 2 | Second |
| Washroom Type 4 | 3 | Lower |
| Washroom Type 5 | 0 | |
| Washroom Type 6 | 2 | Main |
| Washroom Type 7 | 4 | Second |
| Washroom Type 8 | 2 | Second |
| Washroom Type 9 | 3 | Lower |
| Washroom Type 10 | 0 | |
| Washroom Type 11 | 2 | Main |
| Washroom Type 12 | 4 | Second |
| Washroom Type 13 | 2 | Second |
| Washroom Type 14 | 3 | Lower |
| Washroom Type 15 | 0 |
| Total Area: | 0.00 |
| Property Type: | Detached |
| Style: | 2-Storey |
| Exterior: | Brick Front, Other |
| Garage Type: | Attached |
| (Parking/)Drive: | Private Do |
| Drive Parking Spaces: | 4 |
| Park #1 | |
| Parking Type: | Private Do |
| Park #2 | |
| Parking Type: | Private Do |
| Pool: | None |
| Approximatly Square Footage: | 1500-2000 |
| Property Features: | Fenced Yard, Park |
| CAC Included: | N |
| Water Included: | N |
| Cabel TV Included: | N |
| Common Elements Included: | N |
| Heat Included: | N |
| Parking Included: | N |
| Condo Tax Included: | N |
| Building Insurance Included: | N |
| Fireplace/Stove: | Y |
| Heat Type: | Forced Air |
| Central Air Conditioning: | Central Air |
| Central Vac: | N |
| Laundry Level: | Syste |
| Ensuite Laundry: | F |
| Sewers: | Sewer |
$
%
Years
This calculator is for demonstration purposes only. Always consult a professional
financial advisor before making personal financial decisions.
| Although the information displayed is believed to be accurate, no warranties or representations are made of any kind. |
| KELLER WILLIAMS INTEGRITY REALTY |
|
|

Ajay Chopra
Sales Representative
Dir:
647-533-6876
Bus:
6475336876
| Virtual Tour | Book Showing | Email a Friend |
Jump To:
At a Glance:
| Type: | Freehold - Detached |
| Area: | Ottawa |
| Municipality: | Cyrville - Carson Grove - Pineview |
| Neighbourhood: | 2204 - Pineview |
| Style: | 2-Storey |
| Tax: | $4,688.45 |
| Beds: | 4 |
| Baths: | 4 |
| Fireplace: | Y |
| Pool: | None |
Locatin Map:
Payment Calculator:

