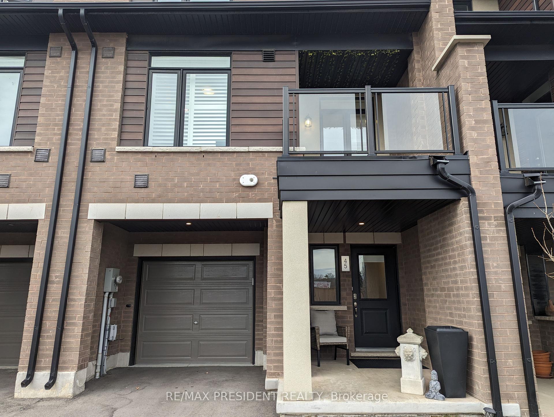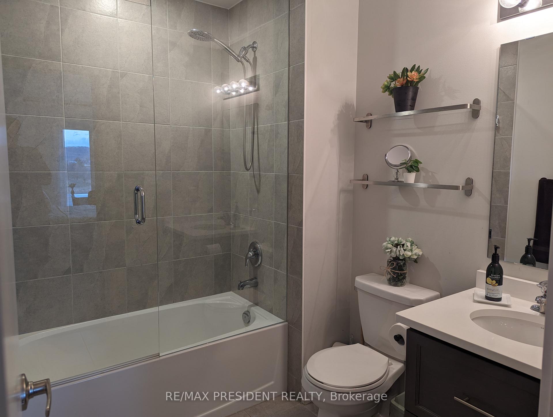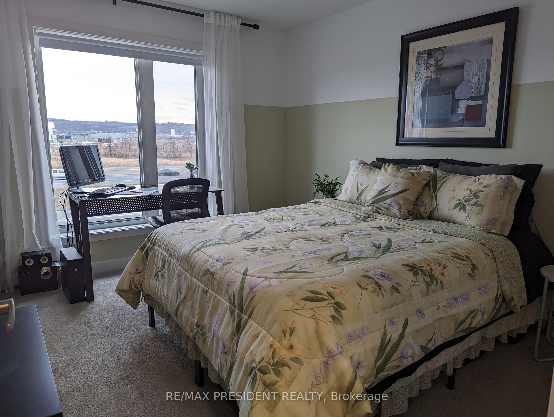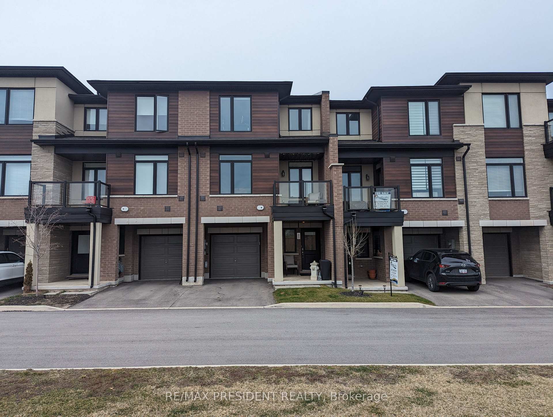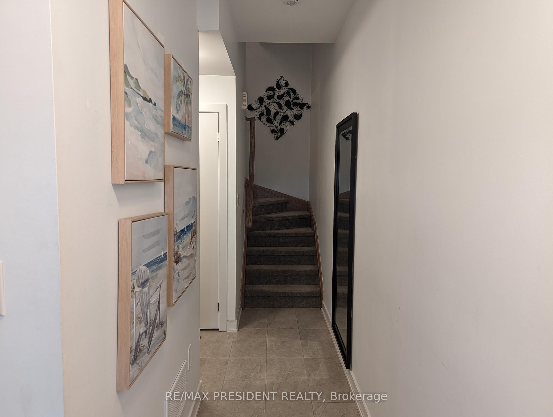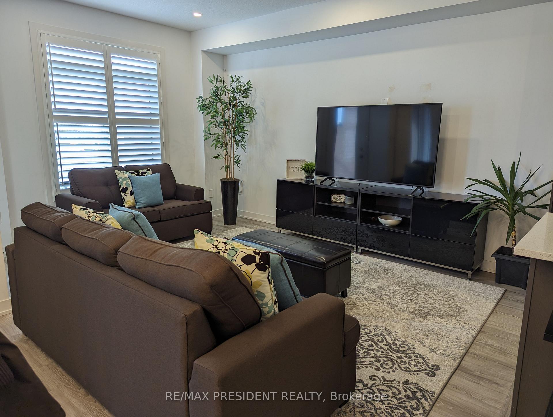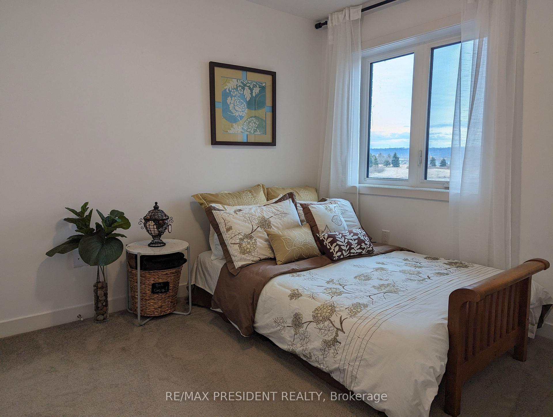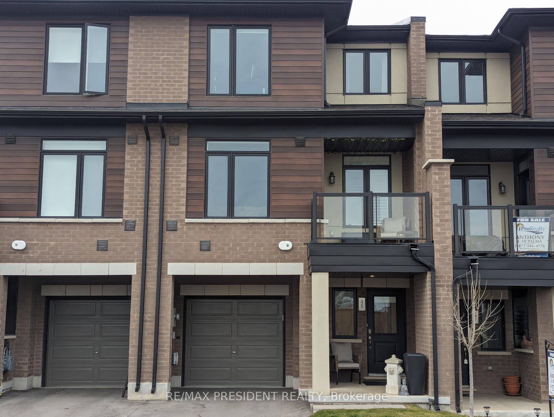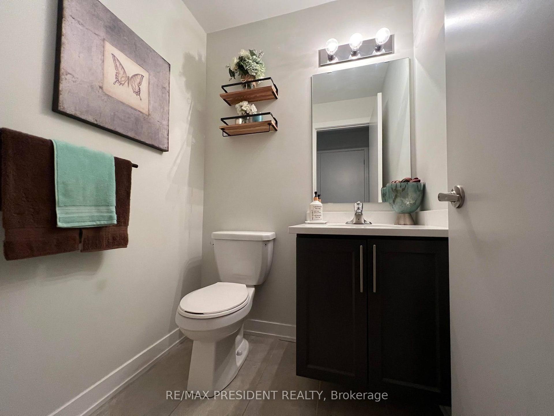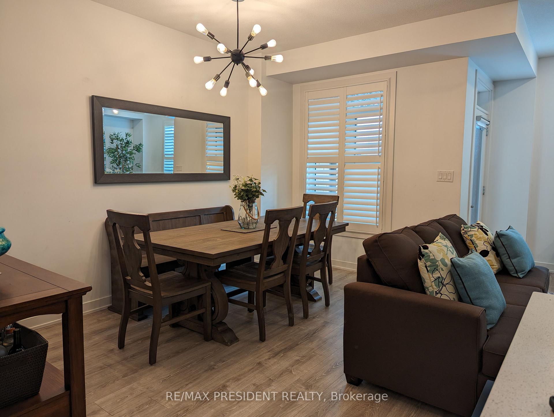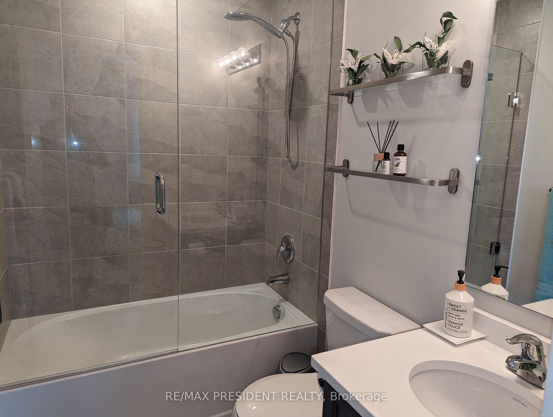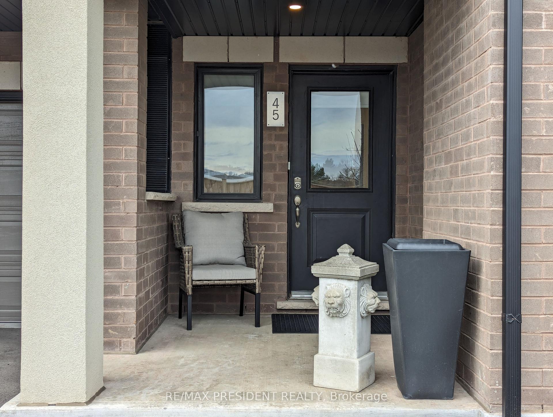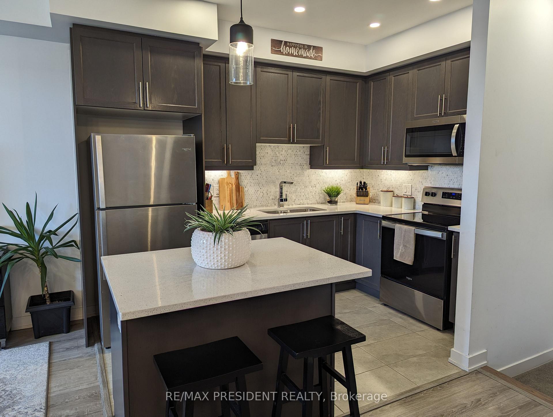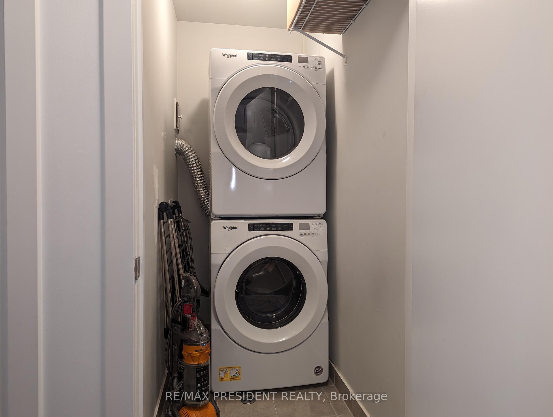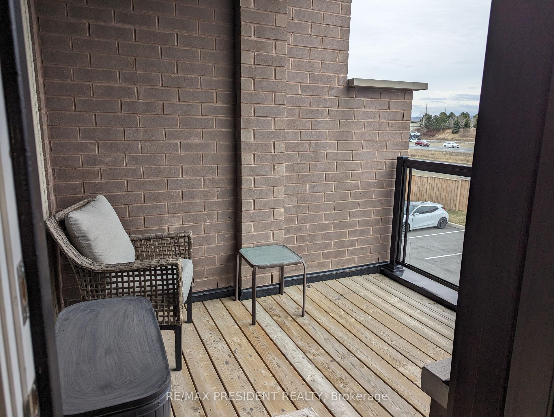$2,550
Available - For Rent
Listing ID: X12076138
590 North Service Road , Hamilton, L8E 0K5, Hamilton
| Welcome to Unit 45 at 590 North Service Road in beautiful Stoney Creek. This is a very well maintained 3 storey townhome located between Lake Ontario and Highway 403. Enjoy the luxury of living steps from the lake and convenience of being by a major highway. This home boasts modern designs and finishes including S/S appliances in the kitchen with a B/I microwave. The main living area W/ 9FT ceilings features the living room, dining room and kitchen with bar seating. Walk out from the living room to a balcony overlooking the Stoney Creek Mountain. The kitchen has an elegant backsplash, under the cabinet lighting as well as quartz countertops. The third floor features walk in laundry as well as 2 spacious bedrooms, each with their own 4 pc ensuite with glass shower doors. Close to schools and parks as well as all major retail stores. |
| Price | $2,550 |
| Taxes: | $0.00 |
| Occupancy: | Owner |
| Address: | 590 North Service Road , Hamilton, L8E 0K5, Hamilton |
| Directions/Cross Streets: | Fruitland Road and North Service Road |
| Rooms: | 8 |
| Bedrooms: | 2 |
| Bedrooms +: | 0 |
| Family Room: | T |
| Basement: | None |
| Furnished: | Unfu |
| Level/Floor | Room | Length(ft) | Width(ft) | Descriptions | |
| Room 1 | Ground | Powder Ro | 6.72 | 6.4 | 2 Pc Bath |
| Room 2 | Second | Kitchen | 10.82 | 9.09 | Quartz Counter, Stainless Steel Appl, B/I Microwave |
| Room 3 | Second | Living Ro | 15.15 | 12.33 | Large Window, California Shutters, W/O To Balcony |
| Room 4 | Second | Dining Ro | 13.55 | 8.46 | Large Window, Combined w/Living |
| Room 5 | Third | Primary B | 11.84 | 10.23 | Large Window, Ensuite Bath, Walk-In Closet(s) |
| Room 6 | Third | Bedroom 2 | 9.41 | 9.84 | Large Window, Ensuite Bath, Walk-In Closet(s) |
| Room 7 | Third | Bathroom | 4 Pc Ensuite, Combined w/Br, Glass Doors | ||
| Room 8 | Third | Bathroom | 4 Pc Ensuite, Combined w/Br, Glass Doors |
| Washroom Type | No. of Pieces | Level |
| Washroom Type 1 | 2 | Main |
| Washroom Type 2 | 4 | Third |
| Washroom Type 3 | 4 | Third |
| Washroom Type 4 | 0 | |
| Washroom Type 5 | 0 | |
| Washroom Type 6 | 2 | Main |
| Washroom Type 7 | 4 | Third |
| Washroom Type 8 | 4 | Third |
| Washroom Type 9 | 0 | |
| Washroom Type 10 | 0 |
| Total Area: | 0.00 |
| Approximatly Age: | 0-5 |
| Property Type: | Att/Row/Townhouse |
| Style: | 3-Storey |
| Exterior: | Brick |
| Garage Type: | Attached |
| Drive Parking Spaces: | 1 |
| Pool: | None |
| Laundry Access: | In-Suite Laun |
| Approximatly Age: | 0-5 |
| Approximatly Square Footage: | 1100-1500 |
| Property Features: | Lake Access, Lake/Pond |
| CAC Included: | Y |
| Water Included: | N |
| Cabel TV Included: | N |
| Common Elements Included: | Y |
| Heat Included: | N |
| Parking Included: | Y |
| Condo Tax Included: | N |
| Building Insurance Included: | N |
| Fireplace/Stove: | N |
| Heat Type: | Forced Air |
| Central Air Conditioning: | Central Air |
| Central Vac: | N |
| Laundry Level: | Syste |
| Ensuite Laundry: | F |
| Sewers: | Sewer |
| Utilities-Cable: | A |
| Utilities-Hydro: | A |
| Although the information displayed is believed to be accurate, no warranties or representations are made of any kind. |
| RE/MAX PRESIDENT REALTY |
|
|

Ajay Chopra
Sales Representative
Dir:
647-533-6876
Bus:
6475336876
| Book Showing | Email a Friend |
Jump To:
At a Glance:
| Type: | Freehold - Att/Row/Townhouse |
| Area: | Hamilton |
| Municipality: | Hamilton |
| Neighbourhood: | Stoney Creek |
| Style: | 3-Storey |
| Approximate Age: | 0-5 |
| Beds: | 2 |
| Baths: | 3 |
| Fireplace: | N |
| Pool: | None |
Locatin Map:

