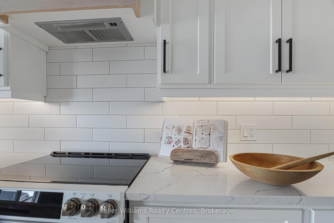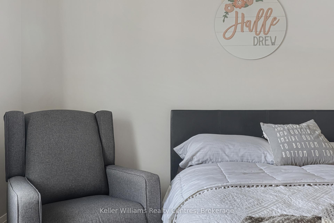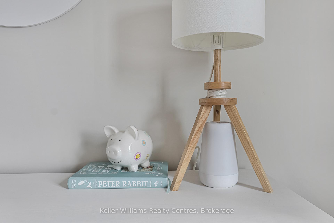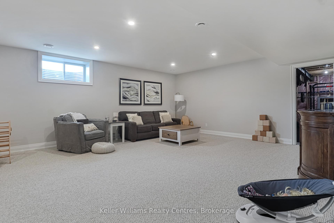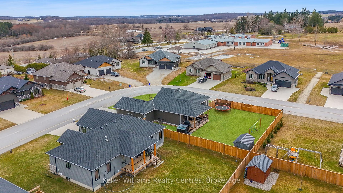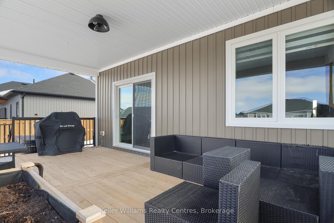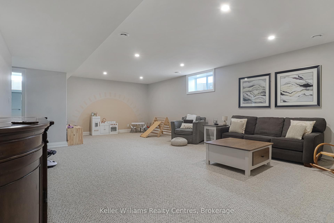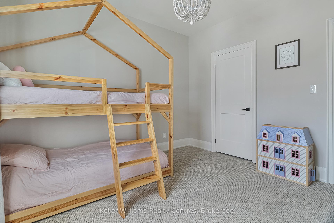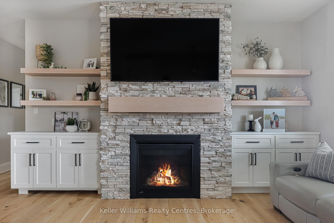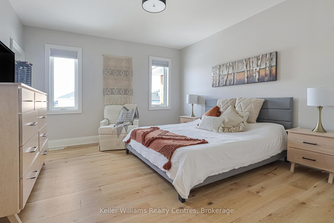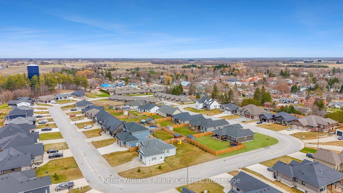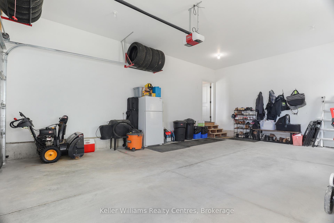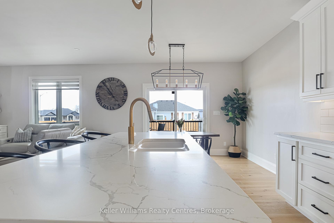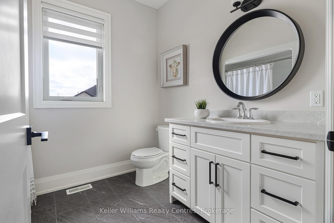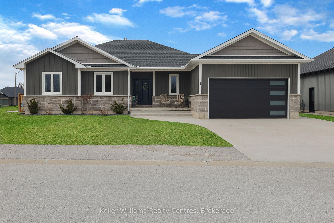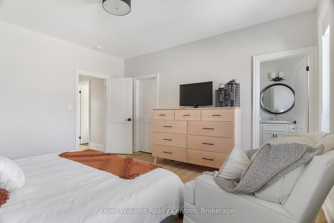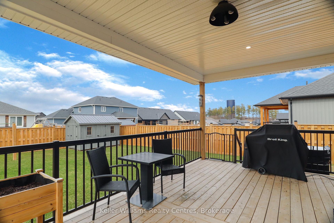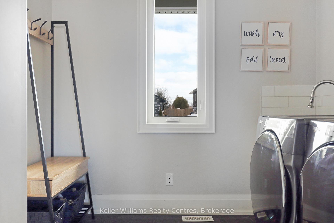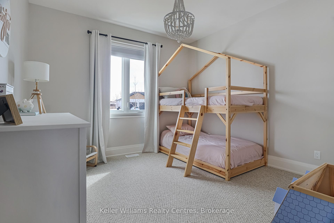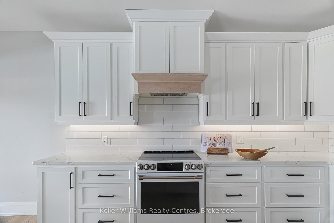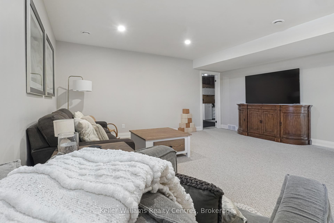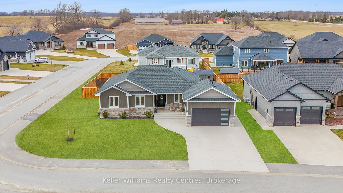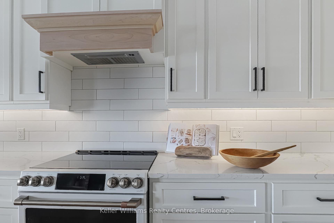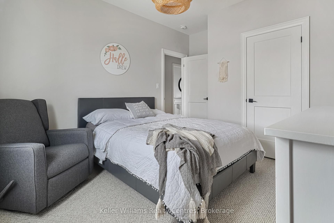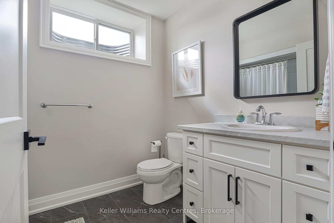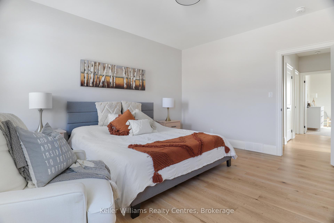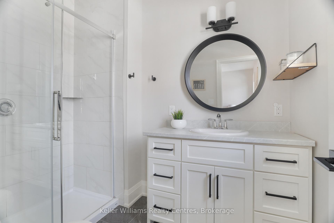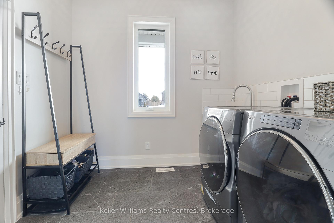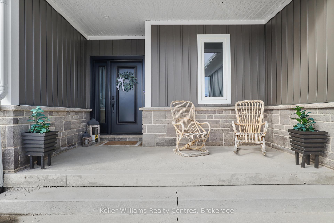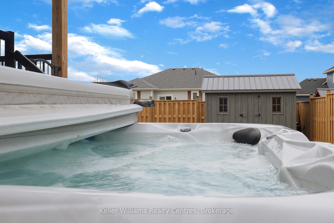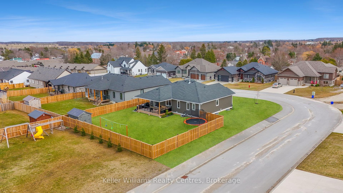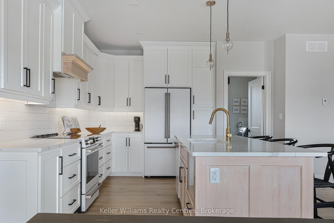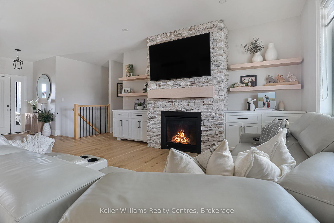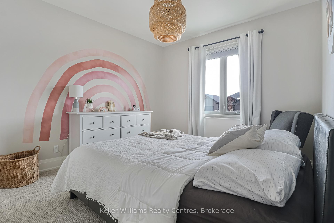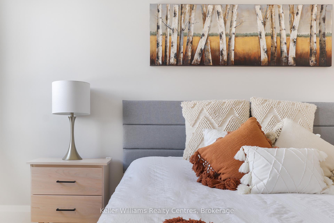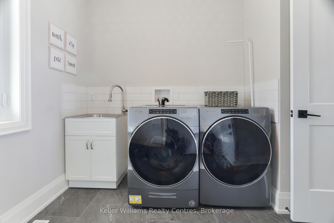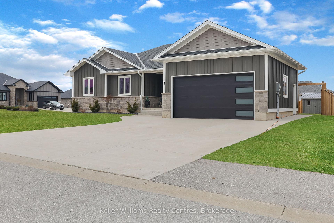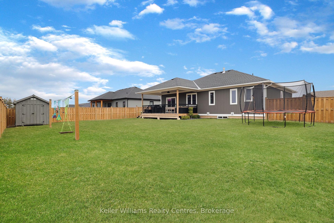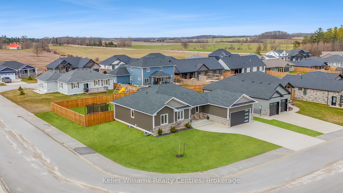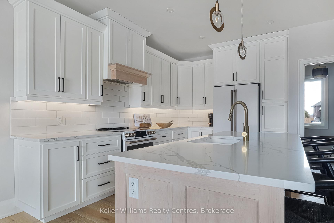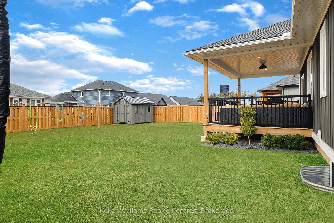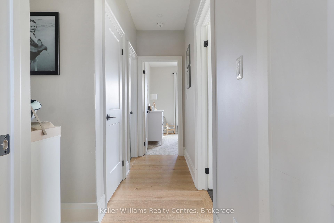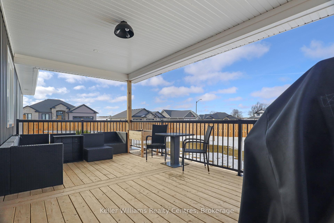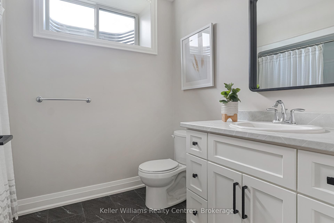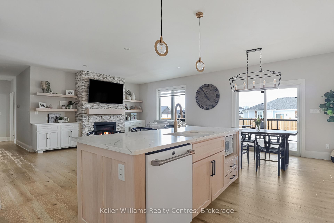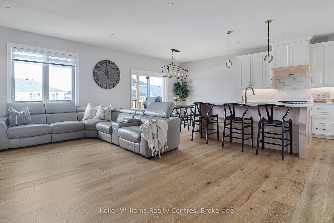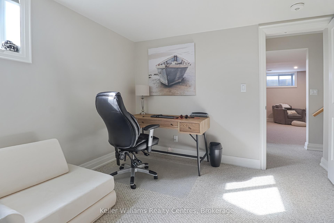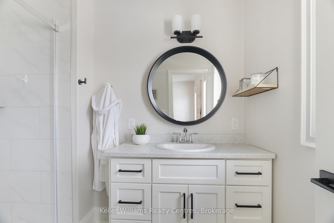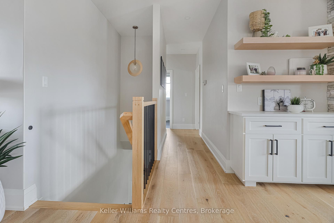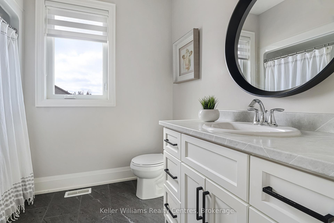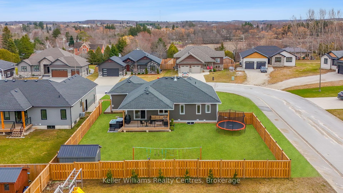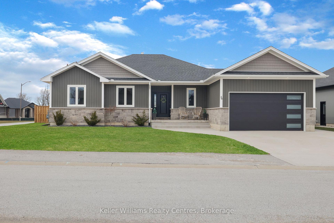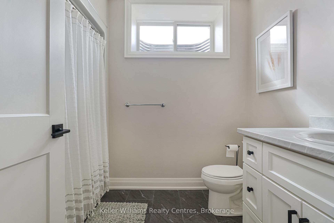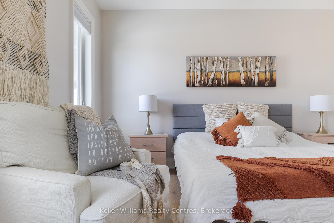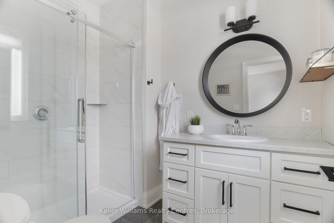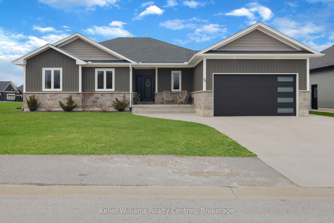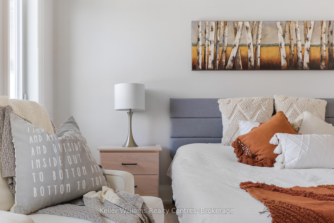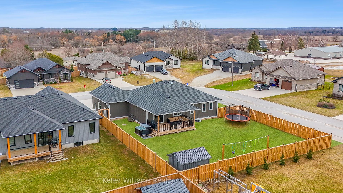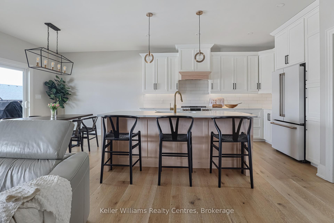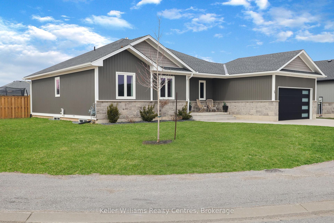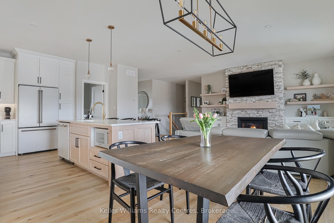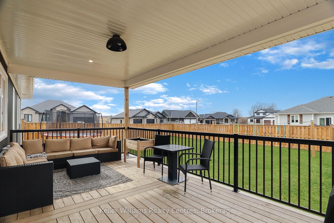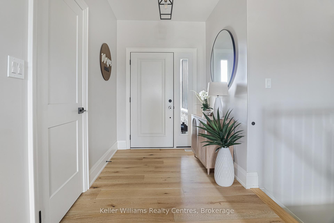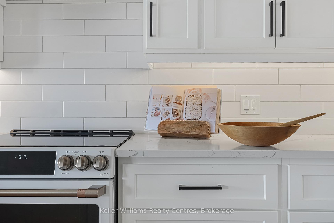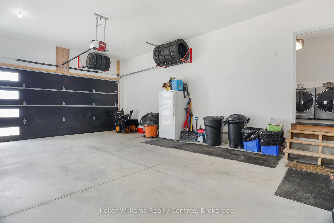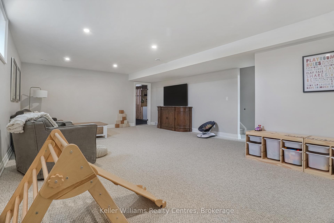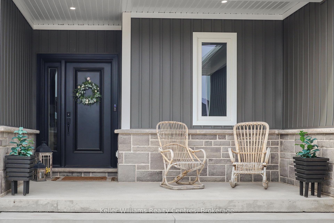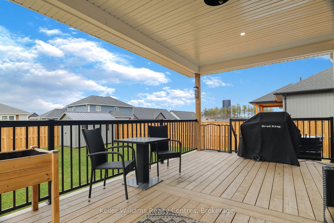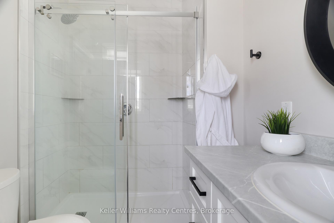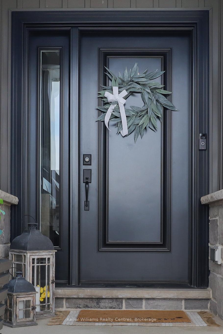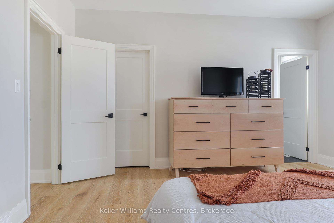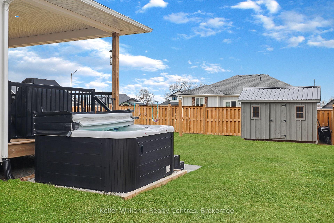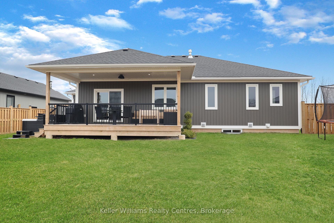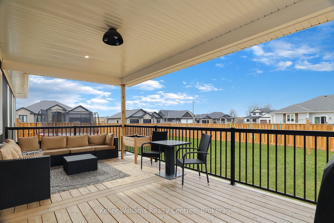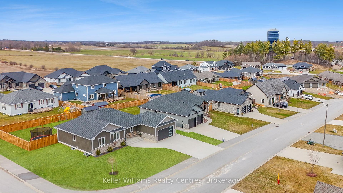$855,000
Available - For Sale
Listing ID: X12074738
56 Chestnut Hill Cres , Arran-Elderslie, N0H 2N0, Bruce
| This isn't just another new build - it's the one. Every inch of this 4-bedroom, 3-bathroom custom-built bungalow is brimming with upgrades, designer touches, and cozy vibes, all nestled in the peaceful countryside of Chestnut Hill Estates. Step into a kitchen that's straight out of your Pinterest dreams. We're talking gorgeous quartz countertops, a spacious island perfect for Sunday brunches, chic two-tone cabinetry, and those swoon-worthy Café Collection rose gold appliances. Whether you're a culinary genius or just love to try the newest viral recipe, this kitchen is your new happy place. Then there's the great room. It's all about comfort and style. Open shelving adds a modern touch, while the floor-to-ceiling stone fireplace invites you to sit back and stay a while, why don't ya? And when you're ready for some fresh air, slide open the doors to your expansive 12x22 covered porch. The dreamy main-floor primary suite checks all the boxes - walk-in closet, bright and airy vibes, and a private 3 pc ensuite with a sleek glass walk-in shower. With 2,313 sq ft of beautifully finished living space, there's plenty of room for family, guests, or even that home gym you keep saying you'll get to if only you had one. This home is truly move-in ready - with $100,000 in upgrades already complete - including luxe hardwood flooring, professionally finished basement, concrete driveway, and fully fenced backyard. Enjoy peaceful streets, beautiful trails, and a sense of community in Tara all while staying connected to everything you need (hello, natural gas, water & sewer!). And with Tarion Warranty included, you can move in with peace of mind and enjoy your dream home from Day One. Don't be late to 56 Chestnut Hill Crescent. |
| Price | $855,000 |
| Taxes: | $5492.00 |
| Occupancy: | Owner |
| Address: | 56 Chestnut Hill Cres , Arran-Elderslie, N0H 2N0, Bruce |
| Directions/Cross Streets: | From the bridge crossing the Sauble River as it flows through downtown Tara, head North on Yonge St |
| Rooms: | 9 |
| Rooms +: | 4 |
| Bedrooms: | 3 |
| Bedrooms +: | 1 |
| Family Room: | T |
| Basement: | Finished |
| Level/Floor | Room | Length(ft) | Width(ft) | Descriptions | |
| Room 1 | Main | Foyer | 8.56 | 6.4 | Hardwood Floor |
| Room 2 | Main | Great Roo | 9.74 | 18.4 | Stone Fireplace, Open Concept, Hardwood Floor |
| Room 3 | Main | Kitchen | 18.4 | 14.99 | Quartz Counter, Centre Island, Open Concept |
| Room 4 | Main | Primary B | 13.32 | 14.66 | 3 Pc Ensuite, Walk-In Closet(s), Hardwood Floor |
| Room 5 | Main | Bathroom | 4.99 | 8.33 | 3 Pc Ensuite |
| Room 6 | Main | Bedroom 2 | 11.48 | 11.58 | |
| Room 7 | Main | Bedroom 3 | 11.58 | 10.89 | |
| Room 8 | Main | Bathroom | 8.72 | 7.74 | 4 Pc Bath |
| Room 9 | Main | Laundry | 7.74 | 8.33 | Access To Garage, Laundry Sink |
| Room 10 | Lower | Recreatio | 14.46 | 27.32 | |
| Room 11 | Lower | Bedroom 4 | 11.05 | 11.15 | |
| Room 12 | Lower | Bathroom | 8.72 | 7.48 | 4 Pc Bath |
| Room 13 | Lower | Utility R | 17.06 | 30.64 |
| Washroom Type | No. of Pieces | Level |
| Washroom Type 1 | 3 | Main |
| Washroom Type 2 | 4 | Main |
| Washroom Type 3 | 4 | Lower |
| Washroom Type 4 | 0 | |
| Washroom Type 5 | 0 |
| Total Area: | 0.00 |
| Approximatly Age: | 0-5 |
| Property Type: | Detached |
| Style: | Bungalow |
| Exterior: | Vinyl Siding, Stone |
| Garage Type: | Attached |
| (Parking/)Drive: | Private Do |
| Drive Parking Spaces: | 4 |
| Park #1 | |
| Parking Type: | Private Do |
| Park #2 | |
| Parking Type: | Private Do |
| Pool: | None |
| Approximatly Age: | 0-5 |
| Approximatly Square Footage: | 1500-2000 |
| CAC Included: | N |
| Water Included: | N |
| Cabel TV Included: | N |
| Common Elements Included: | N |
| Heat Included: | N |
| Parking Included: | N |
| Condo Tax Included: | N |
| Building Insurance Included: | N |
| Fireplace/Stove: | Y |
| Heat Type: | Forced Air |
| Central Air Conditioning: | Central Air |
| Central Vac: | N |
| Laundry Level: | Syste |
| Ensuite Laundry: | F |
| Sewers: | Sewer |
$
%
Years
This calculator is for demonstration purposes only. Always consult a professional
financial advisor before making personal financial decisions.
| Although the information displayed is believed to be accurate, no warranties or representations are made of any kind. |
| Keller Williams Realty Centres |
|
|

Ajay Chopra
Sales Representative
Dir:
647-533-6876
Bus:
6475336876
| Book Showing | Email a Friend |
Jump To:
At a Glance:
| Type: | Freehold - Detached |
| Area: | Bruce |
| Municipality: | Arran-Elderslie |
| Neighbourhood: | Arran-Elderslie |
| Style: | Bungalow |
| Approximate Age: | 0-5 |
| Tax: | $5,492 |
| Beds: | 3+1 |
| Baths: | 3 |
| Fireplace: | Y |
| Pool: | None |
Locatin Map:
Payment Calculator:

