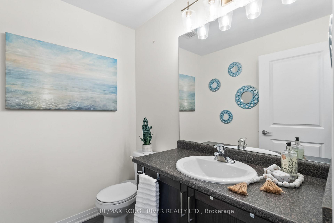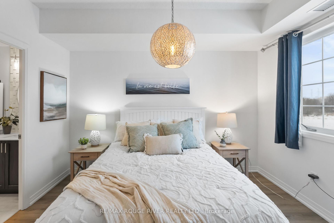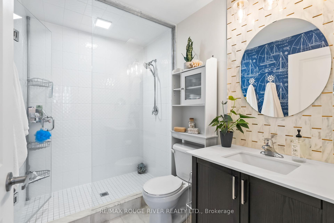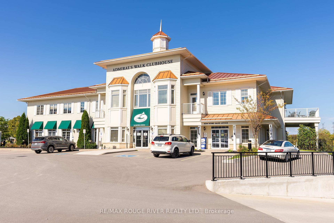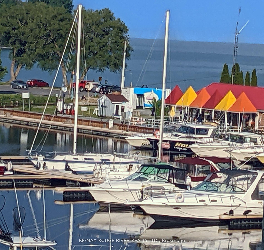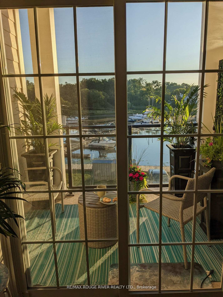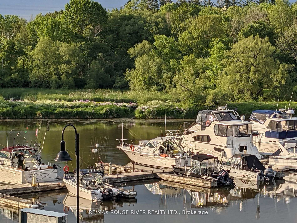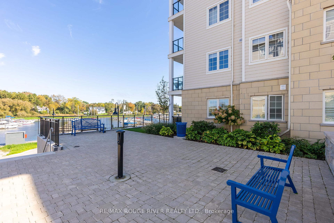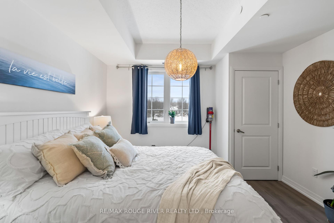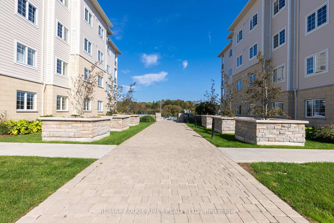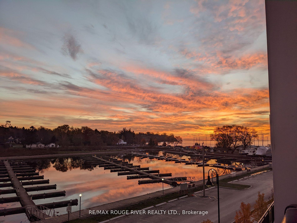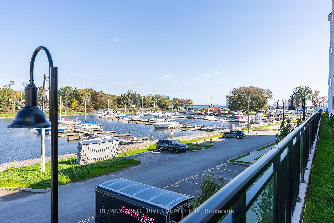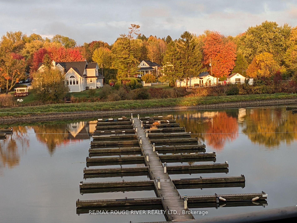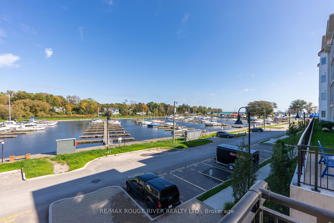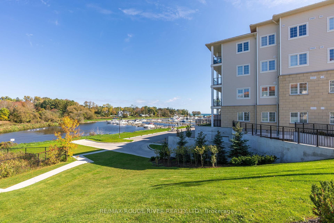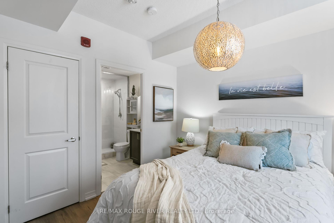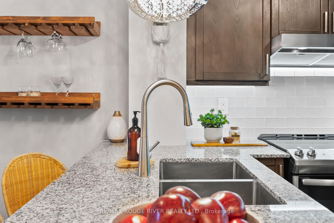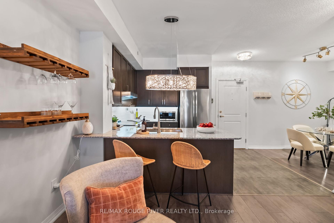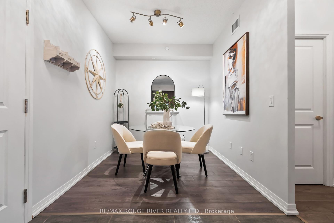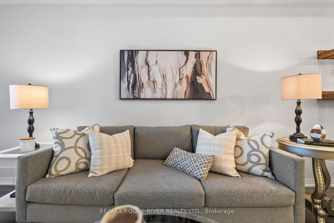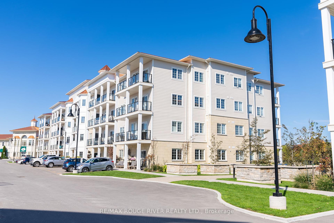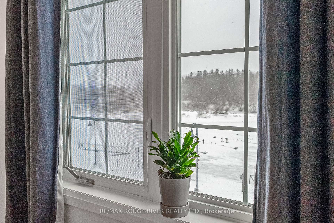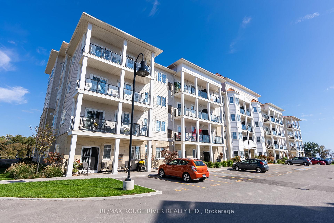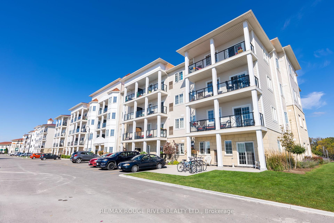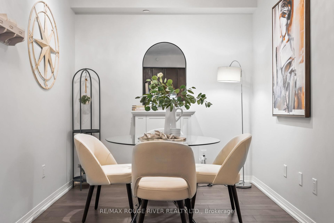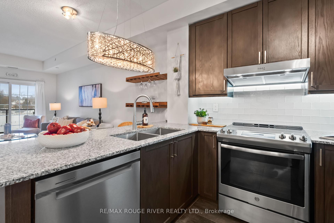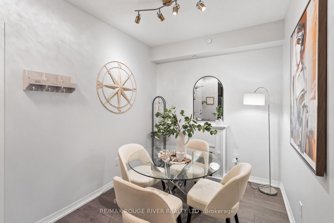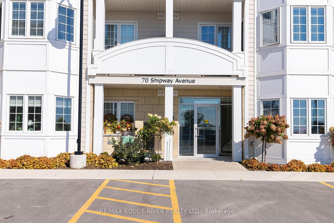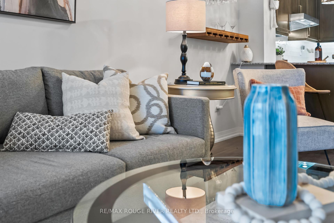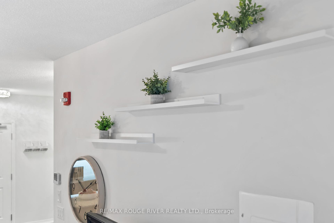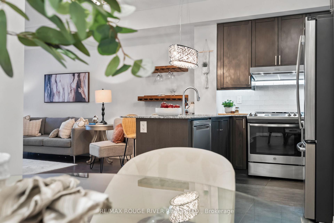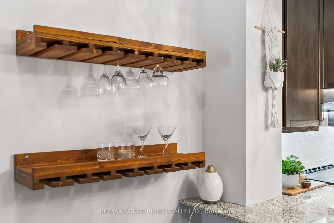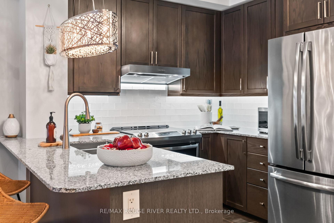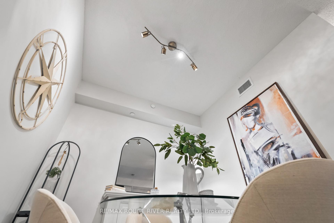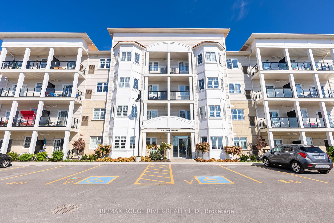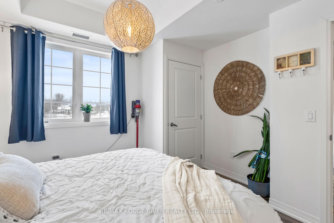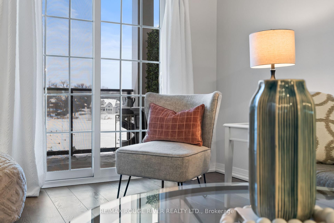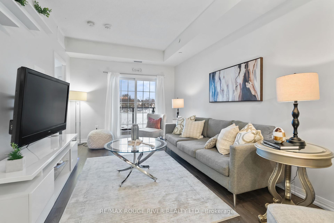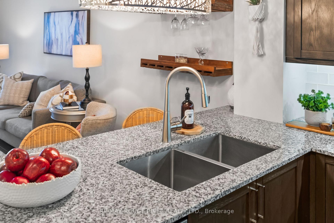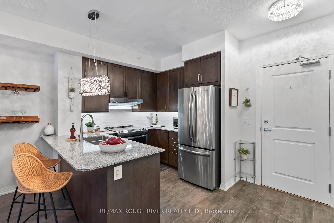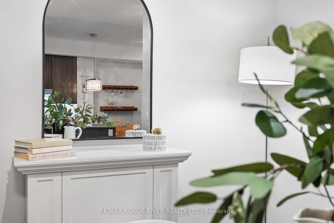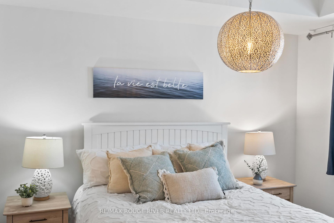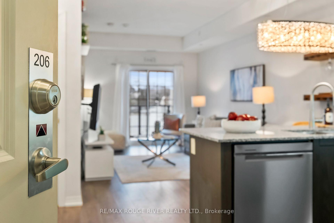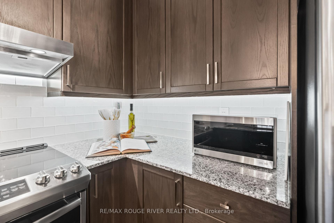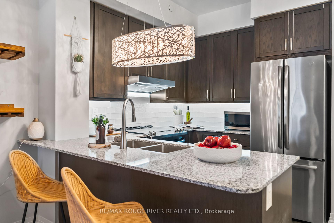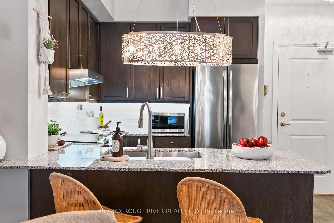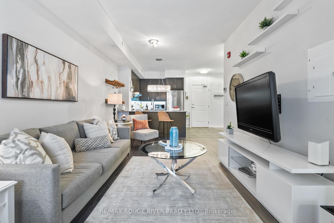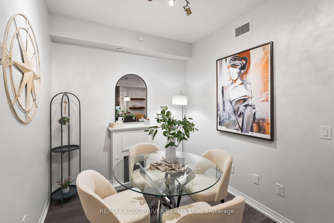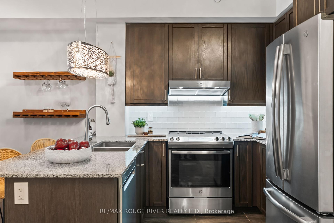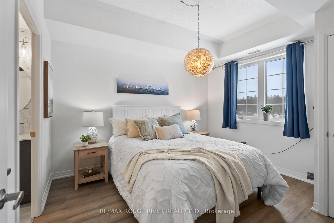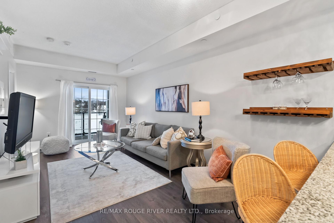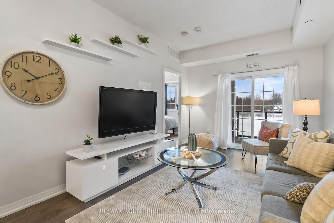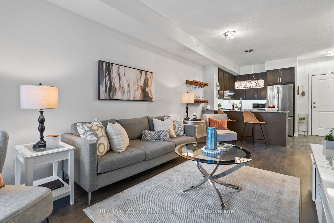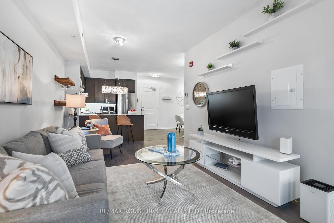$550,000
Available - For Sale
Listing ID: E12033622
70 Shipway Aven , Clarington, L1B 0A1, Durham
| Stunning Waterfront Living in Port of Newcastle! Welcome to this exquisite 1-bedroom + spacious den condo, perfectly located in the highly sought-after Port of Newcastle community. With breathtaking lake views and a serene marina, this 743 sq. ft. home offers a spacious open-concept living area with 9-foot ceilings and a walkout balcony that invites you to enjoy the natural beauty outside. The upgraded interior features luxurious floor tiles, modern kitchen cabinets, and a granite breakfast bar, ideal for both cooking and entertaining. The primary bedroom is a true retreat, complete with a walk-in closet and an ensuite bathroom with a frameless glass shower for a spa-like experience. As a resident, enjoy full access to the Admiral's Club, which includes an indoor swimming pool, exercise room, party space, gym, and theatre everything you need to live in comfort and style. Plus, with convenient access to Hwy 401, this location is just minutes from all the amenities you need. This is waterfront living at its finest don't miss your chance to call it home! |
| Price | $550,000 |
| Taxes: | $4106.00 |
| Occupancy: | Owner |
| Address: | 70 Shipway Aven , Clarington, L1B 0A1, Durham |
| Postal Code: | L1B 0A1 |
| Province/State: | Durham |
| Directions/Cross Streets: | Lakebreeze/Shipway |
| Level/Floor | Room | Length(ft) | Width(ft) | Descriptions | |
| Room 1 | Main | Living Ro | 19.71 | 10.4 | Laminate, Open Concept, W/O To Balcony |
| Room 2 | Main | Den | 8.33 | 8.72 | Laminate, 2 Pc Bath |
| Room 3 | Main | Kitchen | 8.13 | 7.74 | Stainless Steel Appl, Granite Counters, Breakfast Bar |
| Room 4 | Main | Primary B | 12.17 | 12.07 | 3 Pc Ensuite, Walk-In Closet(s), Overlook Water |
| Room 5 | Main | Bathroom | 8.95 | 5.94 | 3 Pc Ensuite, Granite Counters, Undermount Sink |
| Washroom Type | No. of Pieces | Level |
| Washroom Type 1 | 3 | Main |
| Washroom Type 2 | 2 | Main |
| Washroom Type 3 | 0 | |
| Washroom Type 4 | 0 | |
| Washroom Type 5 | 0 |
| Total Area: | 0.00 |
| Washrooms: | 2 |
| Heat Type: | Forced Air |
| Central Air Conditioning: | Central Air |
| Elevator Lift: | True |
$
%
Years
This calculator is for demonstration purposes only. Always consult a professional
financial advisor before making personal financial decisions.
| Although the information displayed is believed to be accurate, no warranties or representations are made of any kind. |
| RE/MAX ROUGE RIVER REALTY LTD. |
|
|

Ajay Chopra
Sales Representative
Dir:
647-533-6876
Bus:
6475336876
| Virtual Tour | Book Showing | Email a Friend |
Jump To:
At a Glance:
| Type: | Com - Condo Apartment |
| Area: | Durham |
| Municipality: | Clarington |
| Neighbourhood: | Newcastle |
| Style: | Apartment |
| Tax: | $4,106 |
| Maintenance Fee: | $474.68 |
| Beds: | 1+1 |
| Baths: | 2 |
| Fireplace: | N |
Locatin Map:
Payment Calculator:

