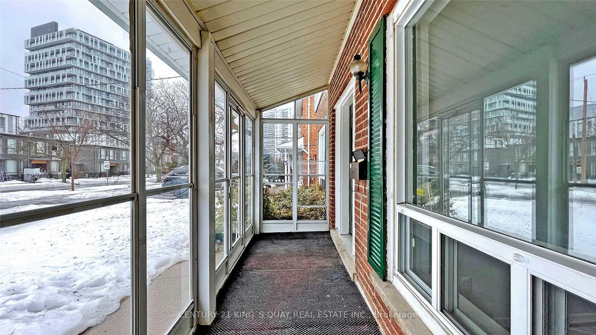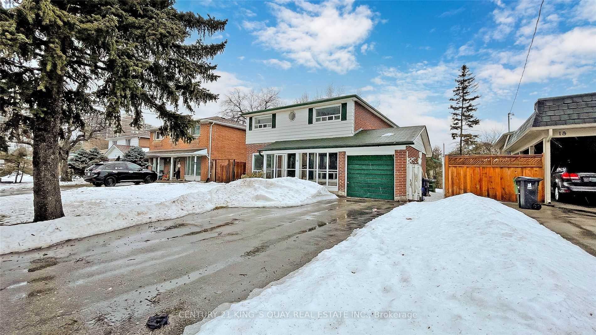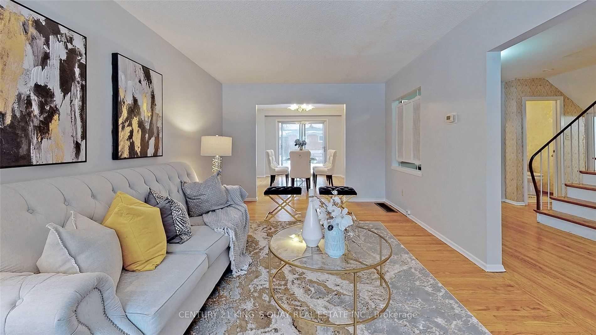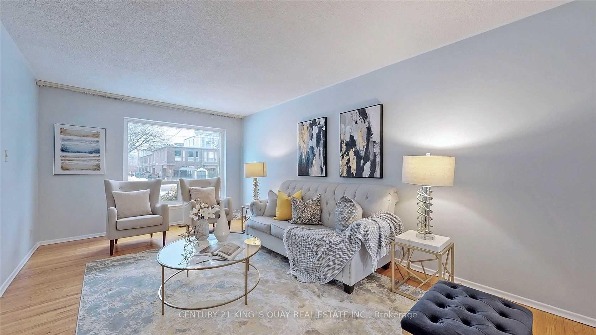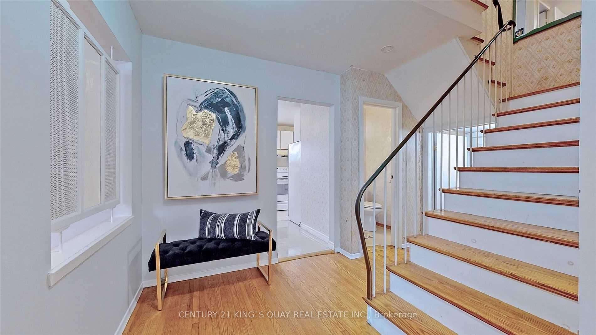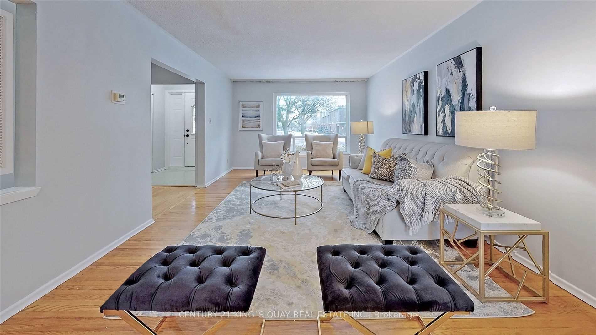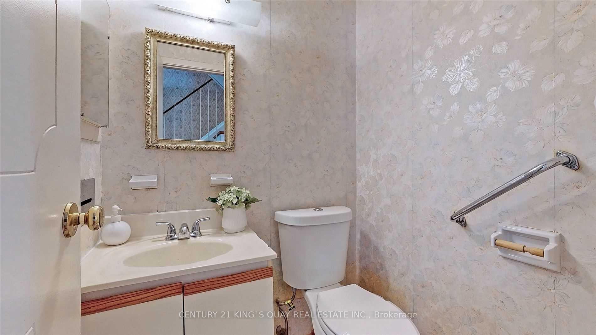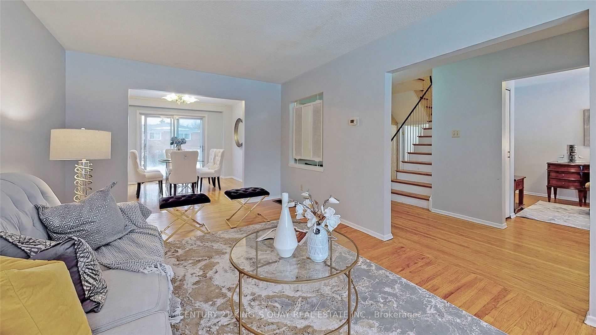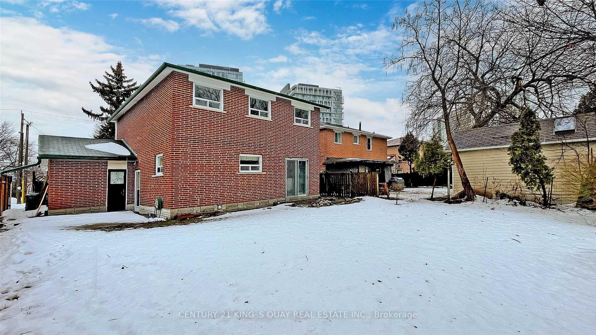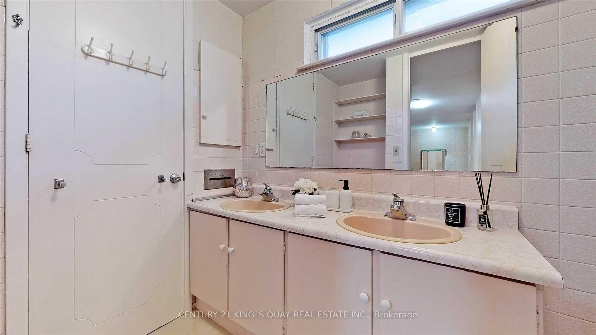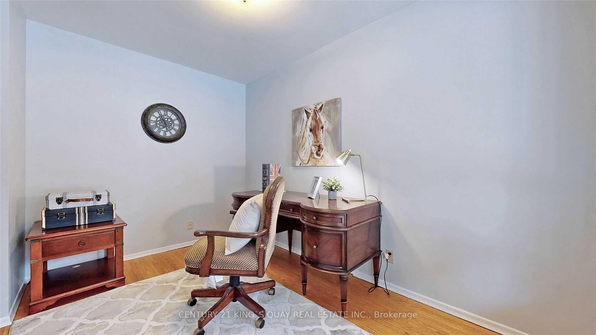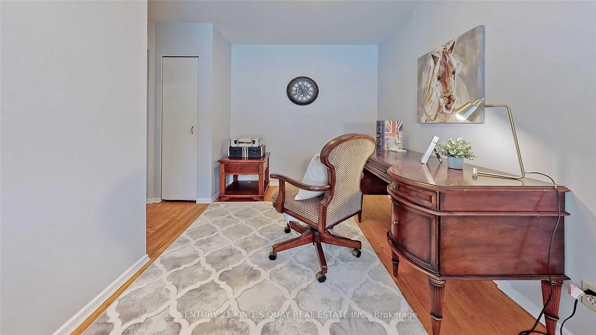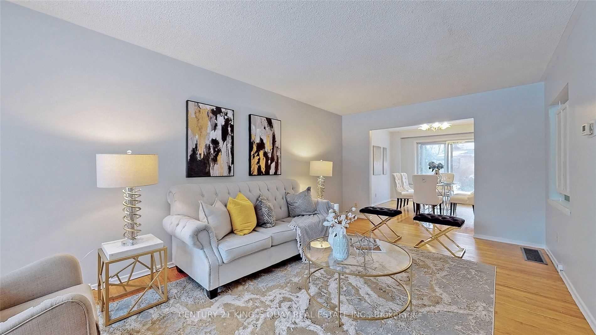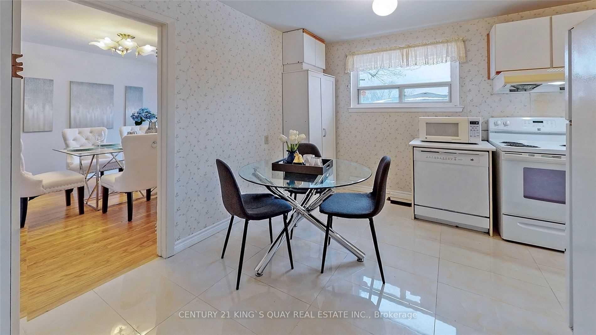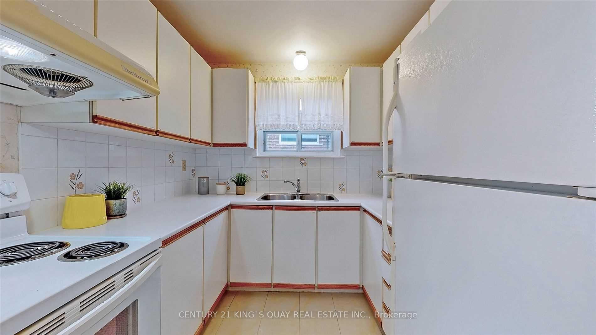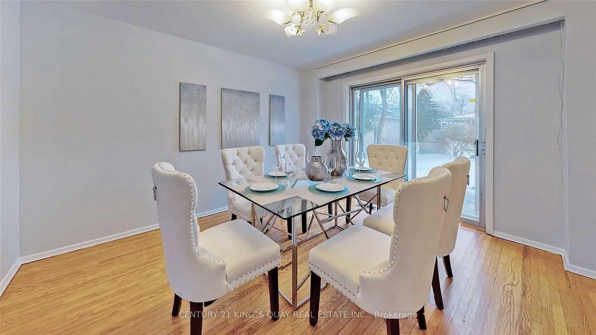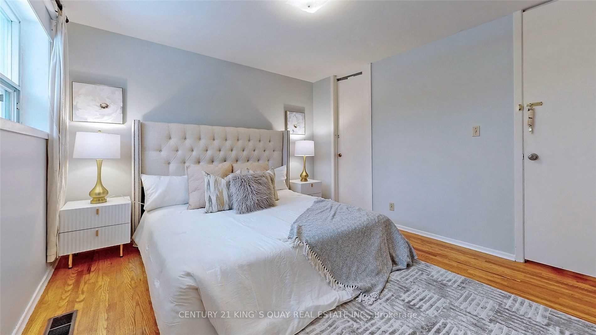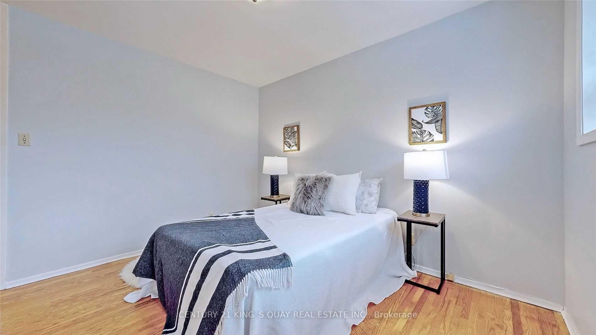$1,498,000
Available - For Sale
Listing ID: C12076146
16 Kingslake Road , Toronto, M2J 3C9, Toronto
| Remarks for clients: Location, Location. Prime Location In The Heart Of North York. Almost 3000 sq ft living space. Walk To Subway, Public Transit. 4+3 Bedrooms plus an office on the main floor. 6 washrooms, South-facing bright rooms, Fantastic floor plan. Finished basement with separate entrance. Lots of potential. Mins To 404 And Walk To Fairview Mall, Library. Mins to Grocery shopping, Schools, Large 50X120 Feet regular Lot. Must see. Super value in the city. Extras: 4+3 Bedrooms + office, 6 washrooms, Almost 3000 sq ft Living space, Bright south-facing rooms. Private backyard. All existing appliances. |
| Price | $1,498,000 |
| Taxes: | $6051.36 |
| Occupancy: | Vacant |
| Address: | 16 Kingslake Road , Toronto, M2J 3C9, Toronto |
| Directions/Cross Streets: | Sheppard / Don Mills |
| Rooms: | 14 |
| Bedrooms: | 4 |
| Bedrooms +: | 3 |
| Family Room: | F |
| Basement: | Finished, Separate Ent |
| Level/Floor | Room | Length(ft) | Width(ft) | Descriptions | |
| Room 1 | Main | Dining Ro | 19.71 | 14.27 | Hardwood Floor, Overlooks Backyard |
| Room 2 | Main | Library | 10.76 | 14.27 | Hardwood Floor, South View |
| Room 3 | Main | Kitchen | 16.89 | 15.71 | Ceramic Floor, Overlooks Backyard |
| Room 4 | Main | Breakfast | 9.87 | 13.12 | Ceramic Floor, Overlooks Backyard |
| Room 5 | Second | Primary B | 22.63 | 15.42 | Hardwood Floor, Ensuite Bath |
| Room 6 | Second | Bedroom 2 | 15.74 | 15.71 | Hardwood Floor, Ensuite Bath |
| Room 7 | Second | Bedroom 3 | 14.76 | 13.12 | Hardwood Floor, Overlooks Garden |
| Room 8 | Second | Bedroom 4 | 13.12 | 13.12 | Hardwood Floor, Overlooks Garden |
| Room 9 | Second | Bedroom 5 | 14.1 | 13.81 | Laminate, Overlooks Garden |
| Room 10 | Basement | Bedroom | Vinyl Floor, Above Grade Window | ||
| Room 11 | Basement | Bedroom | Vinyl Floor, Above Grade Window |
| Washroom Type | No. of Pieces | Level |
| Washroom Type 1 | 2 | Main |
| Washroom Type 2 | 3 | Upper |
| Washroom Type 3 | 4 | Upper |
| Washroom Type 4 | 3 | Basement |
| Washroom Type 5 | 0 | |
| Washroom Type 6 | 2 | Main |
| Washroom Type 7 | 3 | Upper |
| Washroom Type 8 | 4 | Upper |
| Washroom Type 9 | 3 | Basement |
| Washroom Type 10 | 0 |
| Total Area: | 0.00 |
| Property Type: | Detached |
| Style: | 2-Storey |
| Exterior: | Brick, Wood |
| Garage Type: | Built-In |
| (Parking/)Drive: | Private |
| Drive Parking Spaces: | 4 |
| Park #1 | |
| Parking Type: | Private |
| Park #2 | |
| Parking Type: | Private |
| Pool: | None |
| Approximatly Square Footage: | 1500-2000 |
| CAC Included: | N |
| Water Included: | N |
| Cabel TV Included: | N |
| Common Elements Included: | N |
| Heat Included: | N |
| Parking Included: | N |
| Condo Tax Included: | N |
| Building Insurance Included: | N |
| Fireplace/Stove: | N |
| Heat Type: | Forced Air |
| Central Air Conditioning: | Central Air |
| Central Vac: | N |
| Laundry Level: | Syste |
| Ensuite Laundry: | F |
| Sewers: | Sewer |
$
%
Years
This calculator is for demonstration purposes only. Always consult a professional
financial advisor before making personal financial decisions.
| Although the information displayed is believed to be accurate, no warranties or representations are made of any kind. |
| CENTURY 21 KING`S QUAY REAL ESTATE INC. |
|
|

Ajay Chopra
Sales Representative
Dir:
647-533-6876
Bus:
6475336876
| Book Showing | Email a Friend |
Jump To:
At a Glance:
| Type: | Freehold - Detached |
| Area: | Toronto |
| Municipality: | Toronto C15 |
| Neighbourhood: | Don Valley Village |
| Style: | 2-Storey |
| Tax: | $6,051.36 |
| Beds: | 4+3 |
| Baths: | 6 |
| Fireplace: | N |
| Pool: | None |
Locatin Map:
Payment Calculator:

