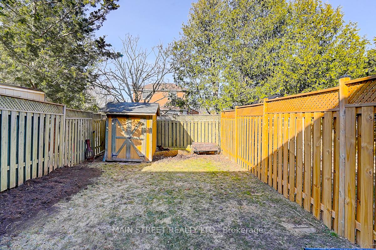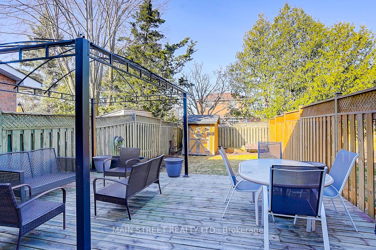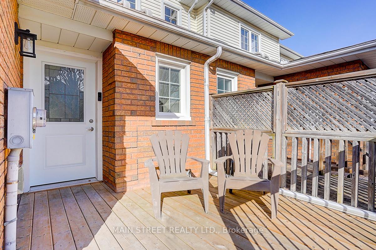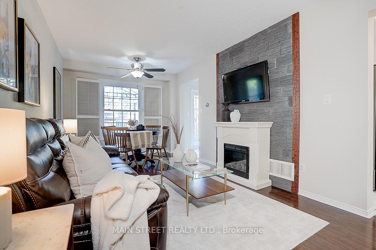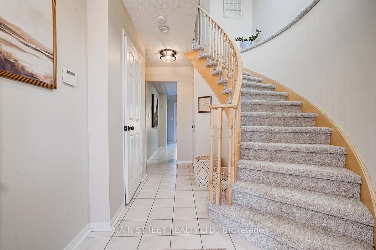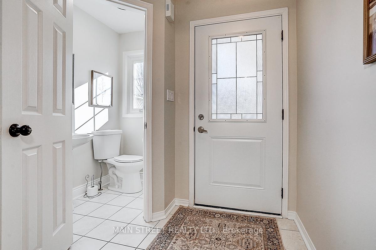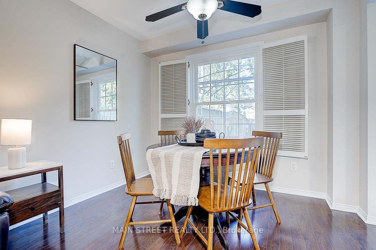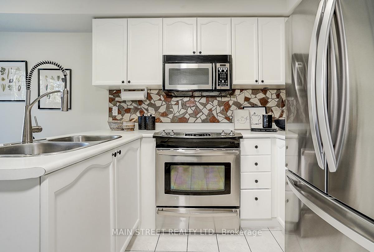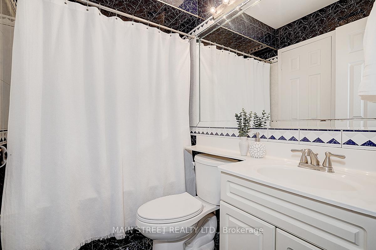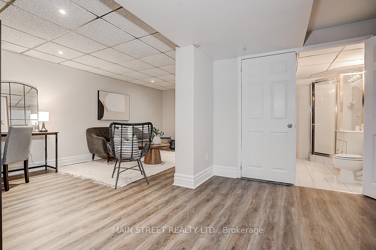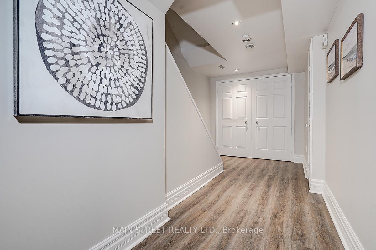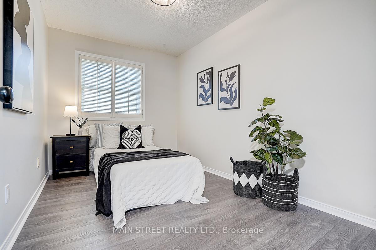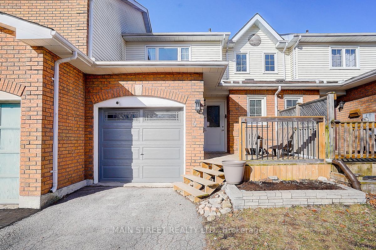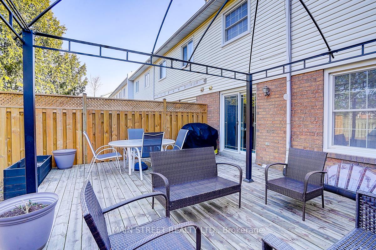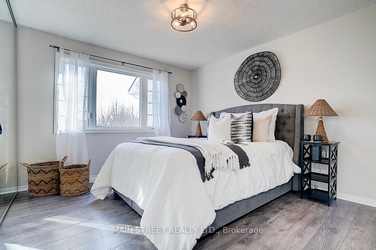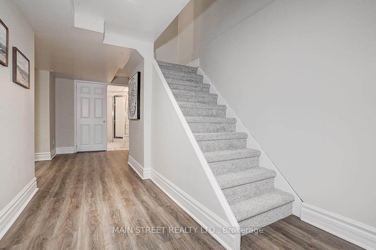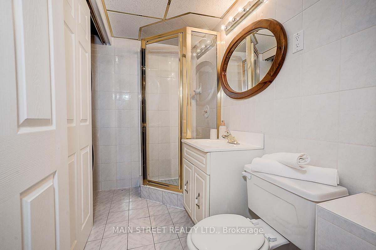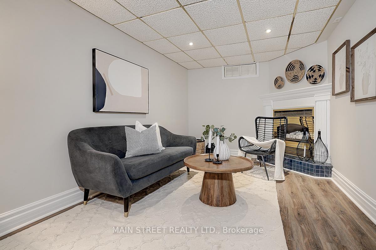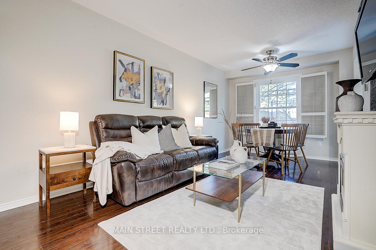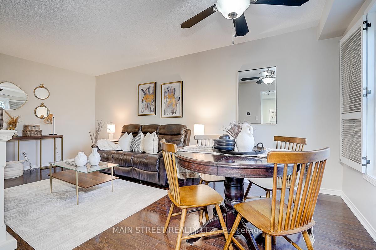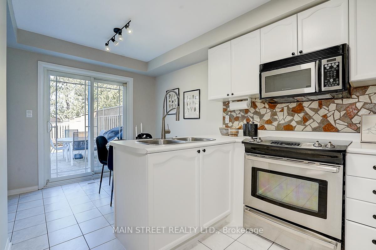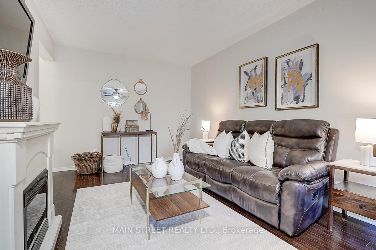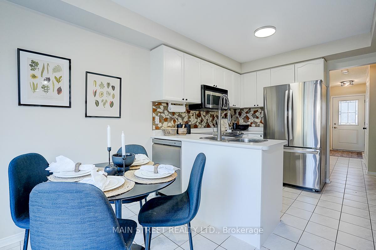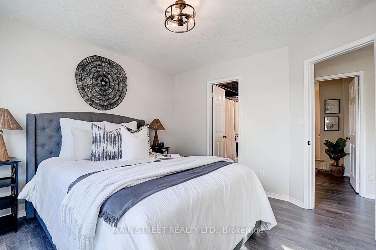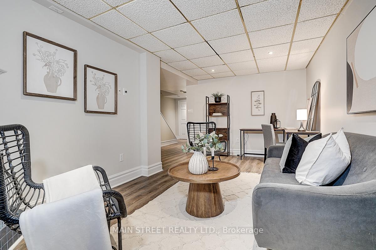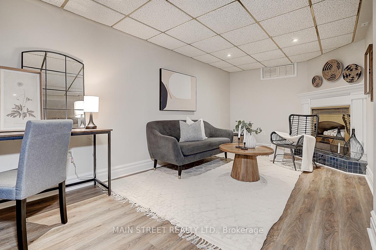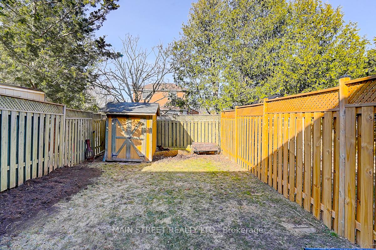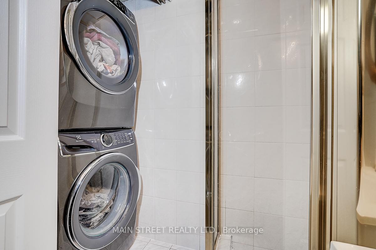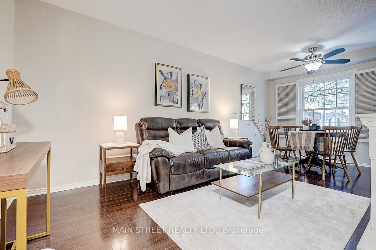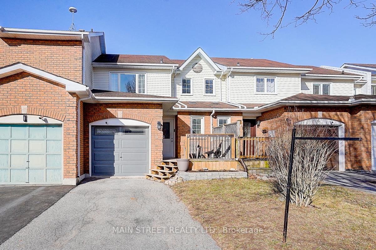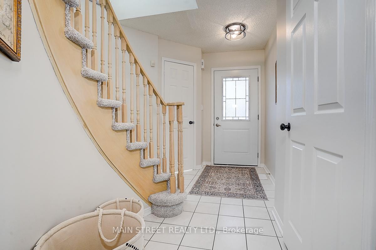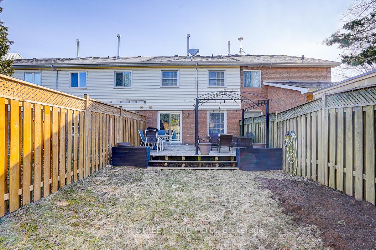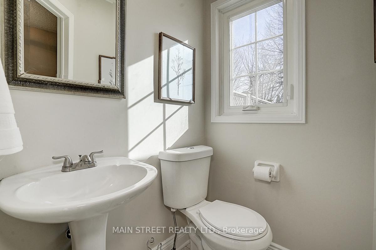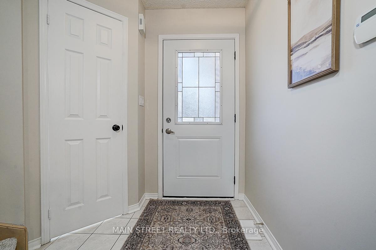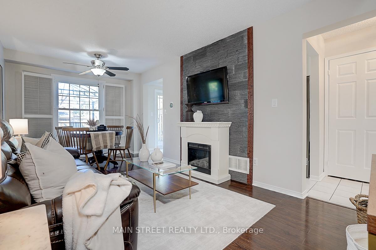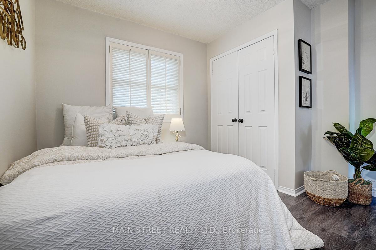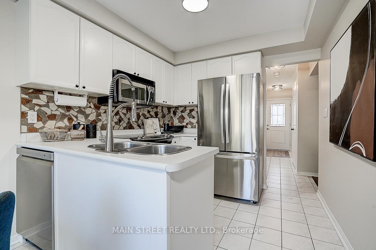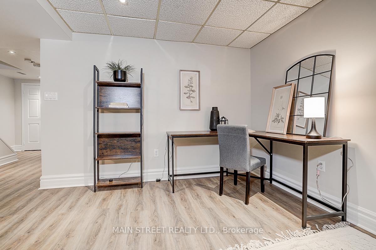$699,999
Available - For Sale
Listing ID: E12073798
4 Pidduck Stre , Clarington, L1E 2W3, Durham
| Charming 3-Bedroom Townhouse in Prime Courtice Location! Welcome to this beautiful 3-bedroom, 3-bathroom freehold townhouse in the heart of Courtice! This well-maintained 2-storey home offers the perfect blend of comfort, convenience, and modern updates. Step inside to find a freshly painted interior with a bright and inviting atmosphere. The eat-in kitchen features a walk-out to the 20' x 16' backyard deck, ideal for summer BBQs, and comes equipped with a built-in dishwasher and over-the-range microwave for your convenience. The fully fenced private backyard offers a serene outdoor retreat. The cozy finished basement is perfect for entertaining, complete with a gas fireplace and new vinyl plank flooring. The primary bedroom is a true retreat, boasting a semi-ensuite bathroom and wall-to-wall closets for ample storage. Additional highlights & improvement include: Interior garage access for added convenience. Central Air Conditioning for year-round comfort! Lifetime transferable warranty on all Windows and Patio Doors (2010), New Carpet on stairs (2025), New Vinyl Plank Basement Flooring (2025), Upstairs Laminate Flooring (2022), Garage Door (2020), Front Door (2020), Front Porch (2021), North Backyard Fence (2024), and Garden Shed Roof Shingles (2024). Move-in ready with modern finishes throughout. Located in a family-friendly neighborhood, close to schools, parks, shopping, and transit. Don't miss your chance to call this stunning townhouse home! |
| Price | $699,999 |
| Taxes: | $3344.16 |
| Assessment Year: | 2024 |
| Occupancy: | Owner |
| Address: | 4 Pidduck Stre , Clarington, L1E 2W3, Durham |
| Directions/Cross Streets: | Trulls Rd & Nash Rd. |
| Rooms: | 6 |
| Rooms +: | 2 |
| Bedrooms: | 3 |
| Bedrooms +: | 0 |
| Family Room: | F |
| Basement: | Full, Finished |
| Level/Floor | Room | Length(ft) | Width(ft) | Descriptions | |
| Room 1 | Ground | Kitchen | 14.92 | 8.82 | Ceramic Floor, Eat-in Kitchen, W/O To Deck |
| Room 2 | Ground | Living Ro | 18.73 | 9.74 | Laminate, Combined w/Dining |
| Room 3 | Ground | Dining Ro | 18.73 | 9.74 | Laminate, Combined w/Living, Large Window |
| Room 4 | Second | Primary B | 12 | 10.99 | Laminate, Semi Ensuite, W/W Closet |
| Room 5 | Second | Bedroom 2 | 10.92 | 9.74 | Laminate, California Shutters |
| Room 6 | Second | Bedroom 3 | 11.58 | 7.9 | Laminate, California Shutters, Walk-In Closet(s) |
| Room 7 | Basement | Recreatio | 17.74 | 9.41 | Vinyl Floor, Gas Fireplace, Pot Lights |
| Room 8 | Basement | Laundry | 8.33 | 8.17 | Ceramic Floor, 3 Pc Bath, Separate Shower |
| Washroom Type | No. of Pieces | Level |
| Washroom Type 1 | 4 | Second |
| Washroom Type 2 | 2 | Ground |
| Washroom Type 3 | 3 | Basement |
| Washroom Type 4 | 0 | |
| Washroom Type 5 | 0 |
| Total Area: | 0.00 |
| Approximatly Age: | 31-50 |
| Property Type: | Att/Row/Townhouse |
| Style: | 2-Storey |
| Exterior: | Brick, Vinyl Siding |
| Garage Type: | Built-In |
| (Parking/)Drive: | Private |
| Drive Parking Spaces: | 1 |
| Park #1 | |
| Parking Type: | Private |
| Park #2 | |
| Parking Type: | Private |
| Pool: | None |
| Other Structures: | Garden Shed |
| Approximatly Age: | 31-50 |
| Approximatly Square Footage: | 1100-1500 |
| Property Features: | Fenced Yard, Golf |
| CAC Included: | N |
| Water Included: | N |
| Cabel TV Included: | N |
| Common Elements Included: | N |
| Heat Included: | N |
| Parking Included: | N |
| Condo Tax Included: | N |
| Building Insurance Included: | N |
| Fireplace/Stove: | Y |
| Heat Type: | Forced Air |
| Central Air Conditioning: | Central Air |
| Central Vac: | Y |
| Laundry Level: | Syste |
| Ensuite Laundry: | F |
| Sewers: | Sewer |
| Utilities-Cable: | Y |
| Utilities-Hydro: | Y |
$
%
Years
This calculator is for demonstration purposes only. Always consult a professional
financial advisor before making personal financial decisions.
| Although the information displayed is believed to be accurate, no warranties or representations are made of any kind. |
| MAIN STREET REALTY LTD. |
|
|

Ajay Chopra
Sales Representative
Dir:
647-533-6876
Bus:
6475336876
| Virtual Tour | Book Showing | Email a Friend |
Jump To:
At a Glance:
| Type: | Freehold - Att/Row/Townhouse |
| Area: | Durham |
| Municipality: | Clarington |
| Neighbourhood: | Courtice |
| Style: | 2-Storey |
| Approximate Age: | 31-50 |
| Tax: | $3,344.16 |
| Beds: | 3 |
| Baths: | 3 |
| Fireplace: | Y |
| Pool: | None |
Locatin Map:
Payment Calculator:

