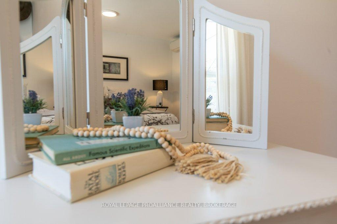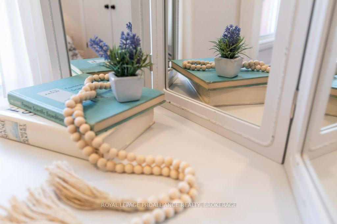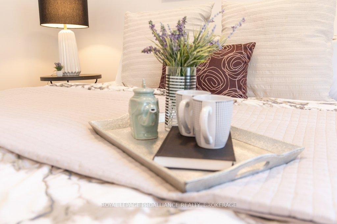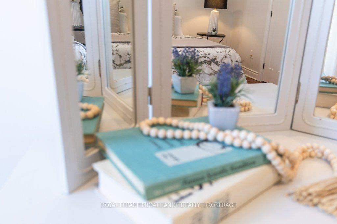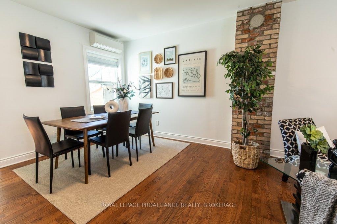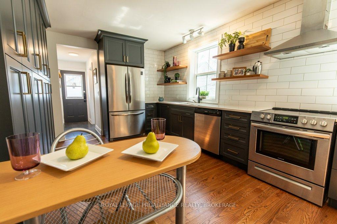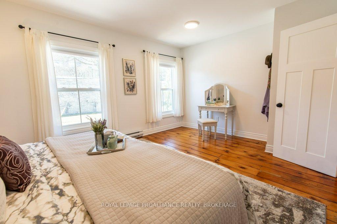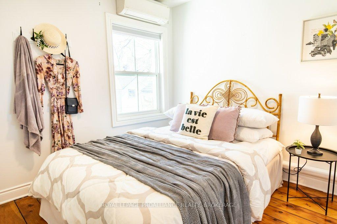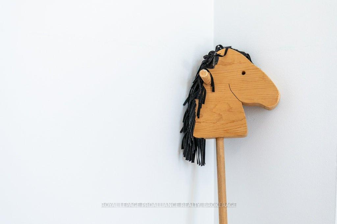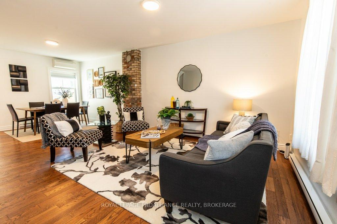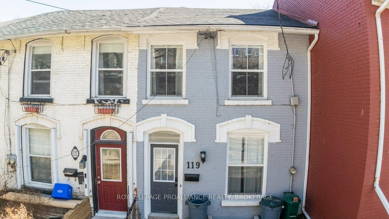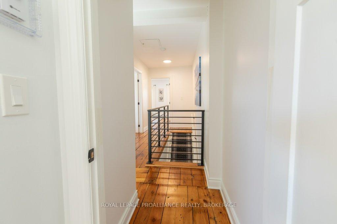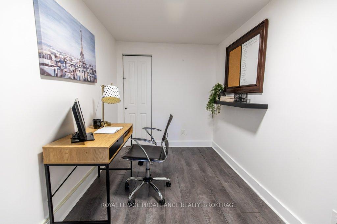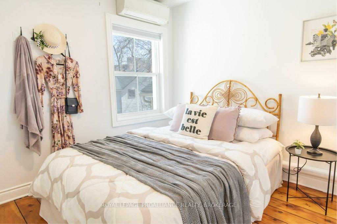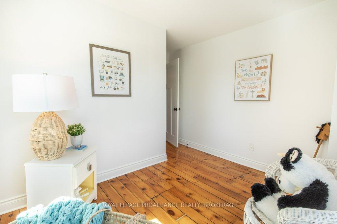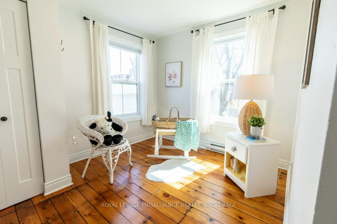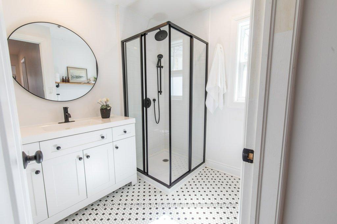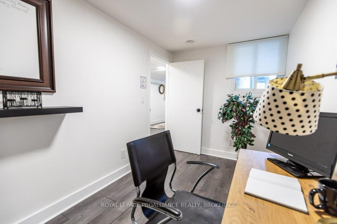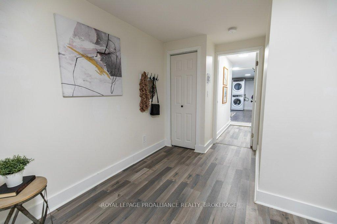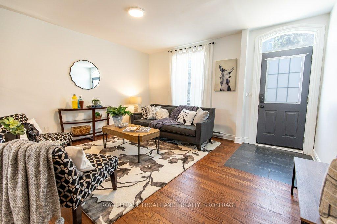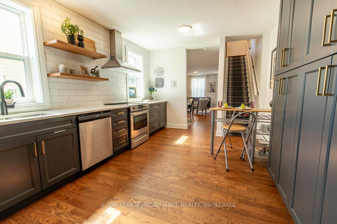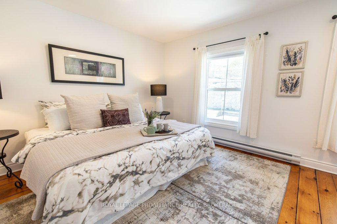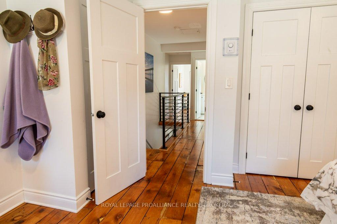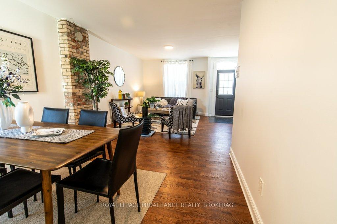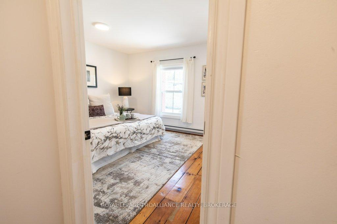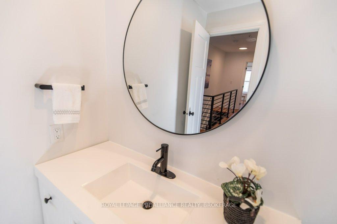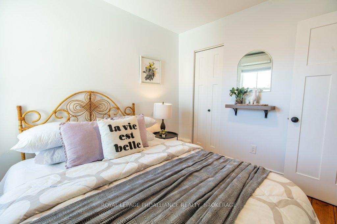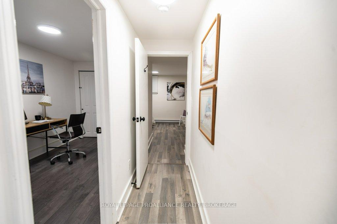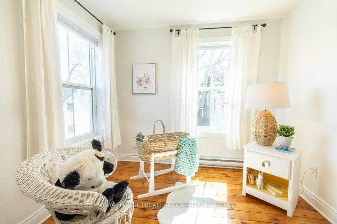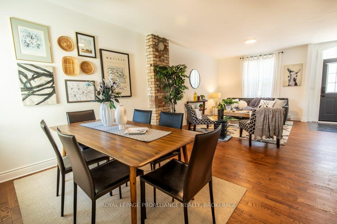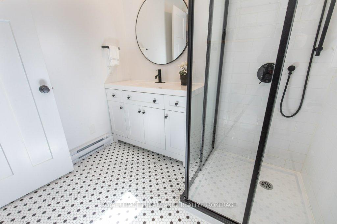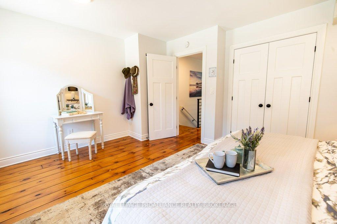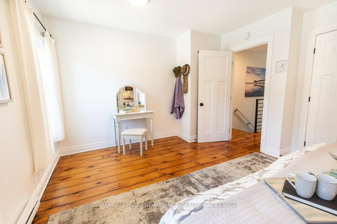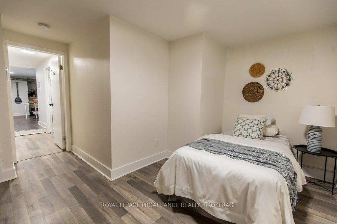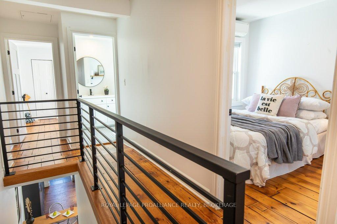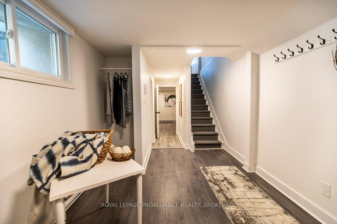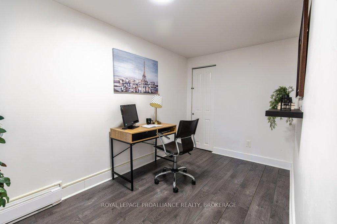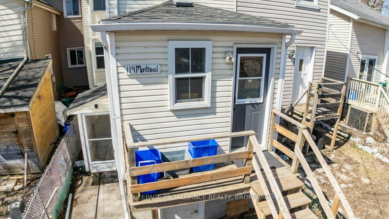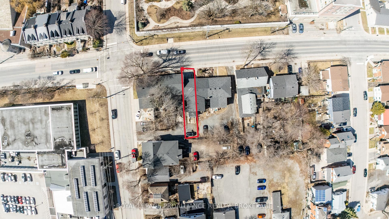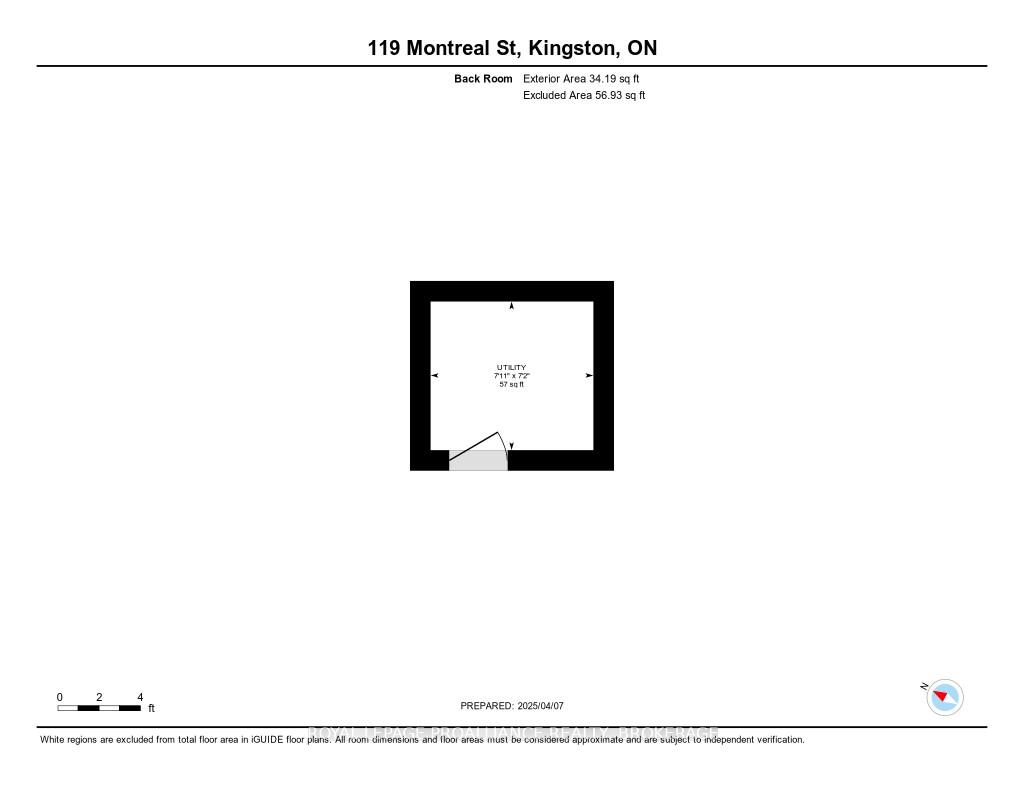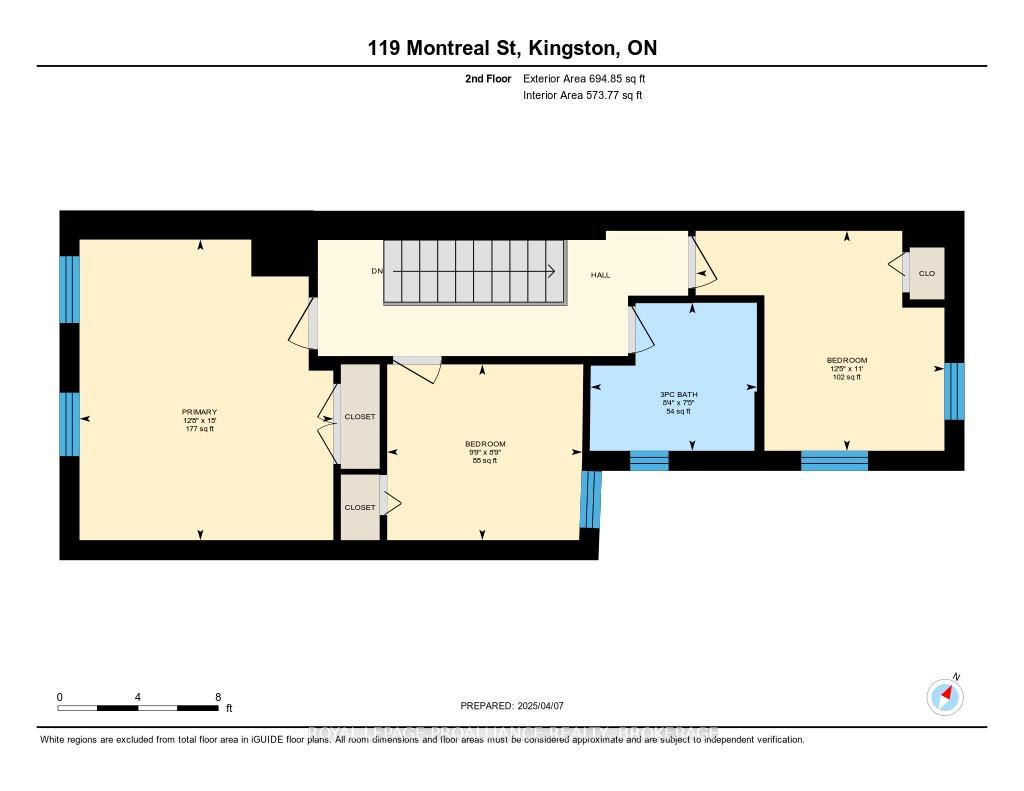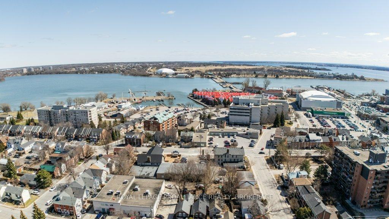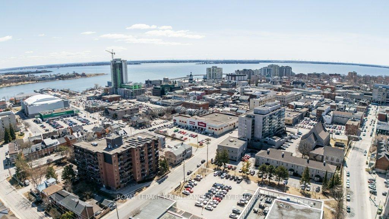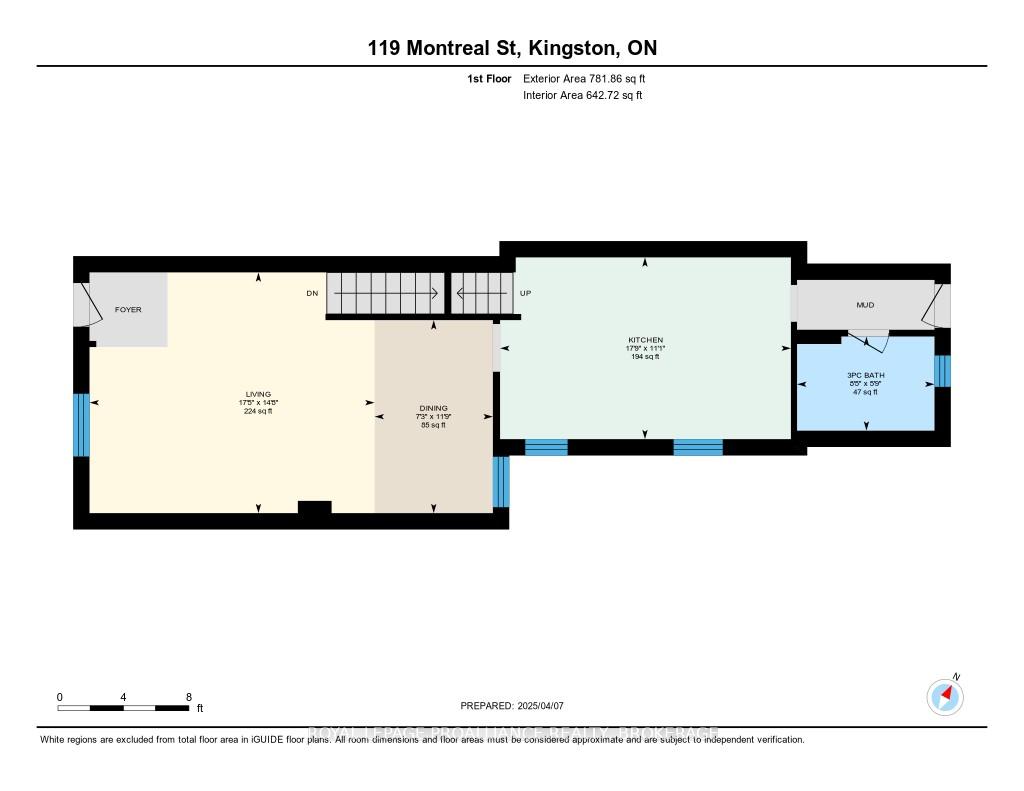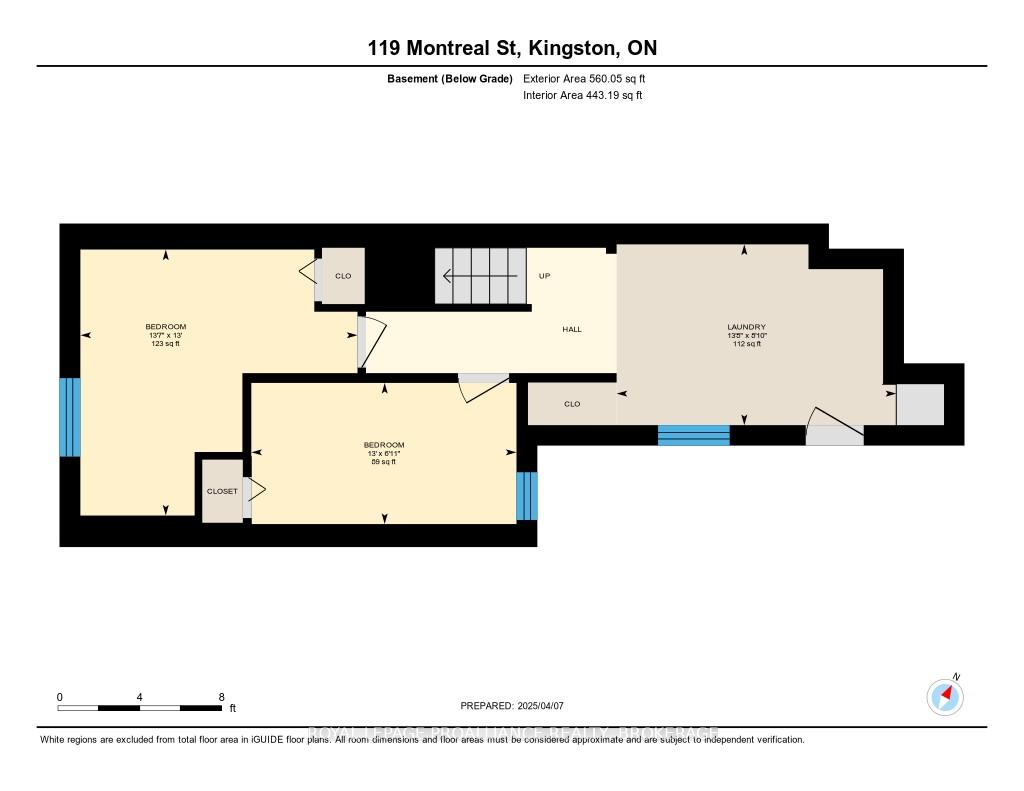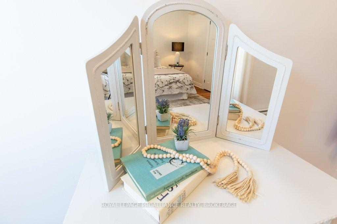$759,900
Available - For Sale
Listing ID: X12073767
119 Montreal Stre , Kingston, K7K 3E9, Frontenac
| Discover Your Dream Home in Downtown Kingston! Welcome to this stunning, completely renovated three-bedroom, two-full-bath townhouse, perfectly situated in the heart of downtown Kingston. Experience vibrant city living with top-tier amenities just steps away, including cozy restaurants, Artillery Park, and the endless supply of entertainment at Slush Puppy Place. Step inside and be greeted by a meticulously updated interior featuring spacious, light-filled rooms. The fully finished lower level includes two extra rooms, offering endless possibilities whether for a home office, a playroom, or guest accommodations. Enjoy the convenience of parking for two cars a rare find in this bustling area! The peace of mind and comfort of a brand-new heating and cooling system installed within the last six months elevate this property even further. Don't miss this incredible opportunity to own a piece of downtown Kingston! With everything you need right at your fingertips, this townhouse is more than a home; it's a lifestyle. Schedule a viewing today and start imagining your new life in downtown Kingston! |
| Price | $759,900 |
| Taxes: | $4080.00 |
| Occupancy: | Vacant |
| Address: | 119 Montreal Stre , Kingston, K7K 3E9, Frontenac |
| Directions/Cross Streets: | Ordnance Street |
| Rooms: | 7 |
| Rooms +: | 3 |
| Bedrooms: | 3 |
| Bedrooms +: | 0 |
| Family Room: | F |
| Basement: | Finished wit, Separate Ent |
| Level/Floor | Room | Length(ft) | Width(ft) | Descriptions | |
| Room 1 | Main | Bathroom | 5.74 | 8.4 | |
| Room 2 | Main | Kitchen | 11.12 | 17.78 | |
| Room 3 | Main | Dining Ro | 11.78 | 7.22 | |
| Room 4 | Main | Living Ro | 14.69 | 17.42 | |
| Room 5 | Second | Bathroom | 7.38 | 8.3 | |
| Room 6 | Second | Bedroom 2 | 10.99 | 12.4 | |
| Room 7 | Second | Bedroom 3 | 8.76 | 9.74 | |
| Room 8 | Second | Primary B | 14.99 | 12.66 | |
| Room 9 | Lower | Office | 6.89 | 12.96 | |
| Room 10 | Lower | Den | 12.99 | 13.55 | |
| Room 11 | Lower | Laundry | 8.82 | 13.68 | |
| Room 12 | Basement | Utility R | 7.9 | 7.22 |
| Washroom Type | No. of Pieces | Level |
| Washroom Type 1 | 3 | Ground |
| Washroom Type 2 | 3 | Second |
| Washroom Type 3 | 0 | |
| Washroom Type 4 | 0 | |
| Washroom Type 5 | 0 |
| Total Area: | 0.00 |
| Property Type: | Att/Row/Townhouse |
| Style: | 2-Storey |
| Exterior: | Brick, Vinyl Siding |
| Garage Type: | None |
| (Parking/)Drive: | Front Yard |
| Drive Parking Spaces: | 2 |
| Park #1 | |
| Parking Type: | Front Yard |
| Park #2 | |
| Parking Type: | Front Yard |
| Park #3 | |
| Parking Type: | Right Of W |
| Pool: | None |
| Approximatly Square Footage: | 1100-1500 |
| Property Features: | Hospital, Marina |
| CAC Included: | N |
| Water Included: | N |
| Cabel TV Included: | N |
| Common Elements Included: | N |
| Heat Included: | N |
| Parking Included: | N |
| Condo Tax Included: | N |
| Building Insurance Included: | N |
| Fireplace/Stove: | N |
| Heat Type: | Heat Pump |
| Central Air Conditioning: | Wall Unit(s |
| Central Vac: | N |
| Laundry Level: | Syste |
| Ensuite Laundry: | F |
| Sewers: | Sewer |
| Utilities-Cable: | A |
| Utilities-Hydro: | Y |
$
%
Years
This calculator is for demonstration purposes only. Always consult a professional
financial advisor before making personal financial decisions.
| Although the information displayed is believed to be accurate, no warranties or representations are made of any kind. |
| ROYAL LEPAGE PROALLIANCE REALTY, BROKERAGE |
|
|

Ajay Chopra
Sales Representative
Dir:
647-533-6876
Bus:
6475336876
| Book Showing | Email a Friend |
Jump To:
At a Glance:
| Type: | Freehold - Att/Row/Townhouse |
| Area: | Frontenac |
| Municipality: | Kingston |
| Neighbourhood: | 22 - East of Sir John A. Blvd |
| Style: | 2-Storey |
| Tax: | $4,080 |
| Beds: | 3 |
| Baths: | 2 |
| Fireplace: | N |
| Pool: | None |
Locatin Map:
Payment Calculator:

