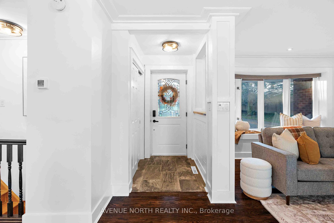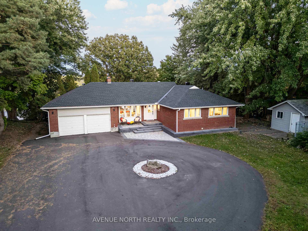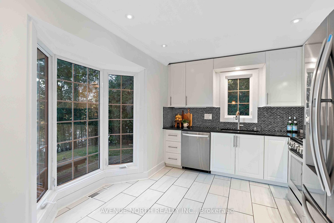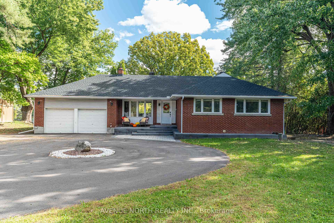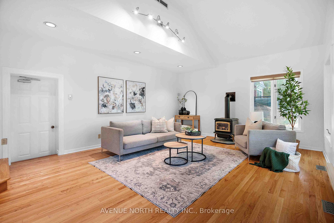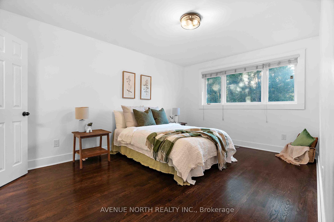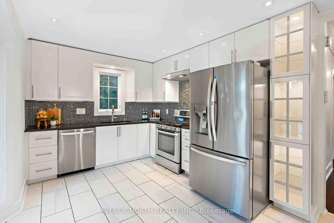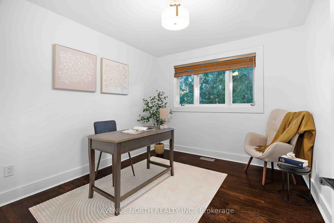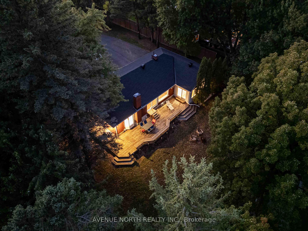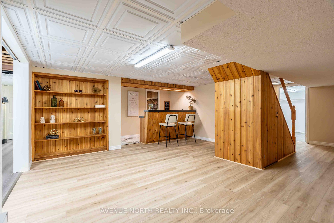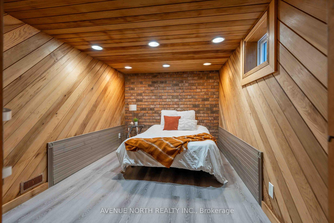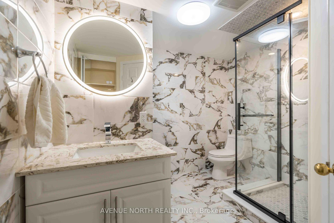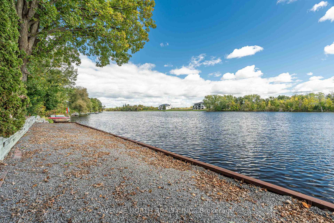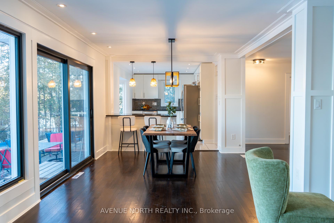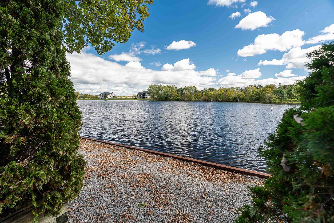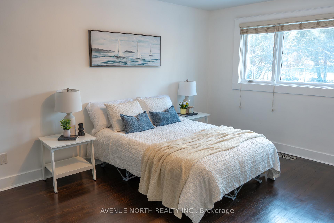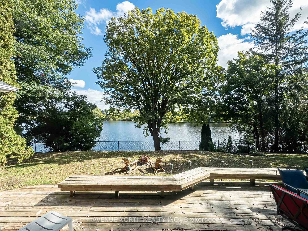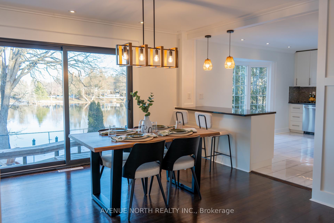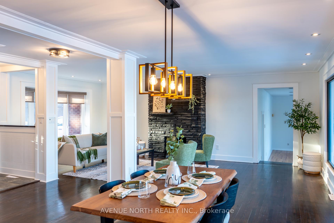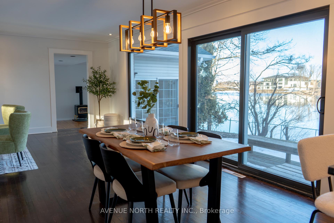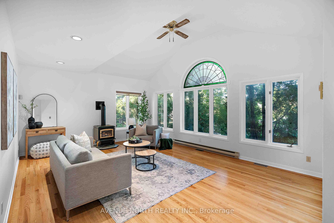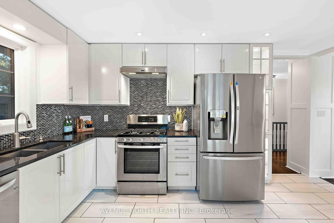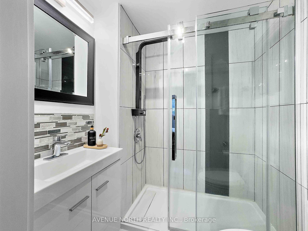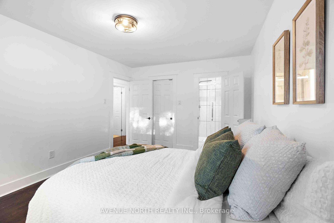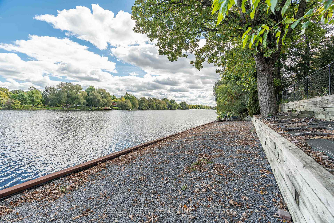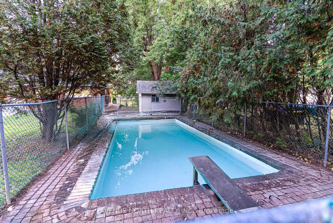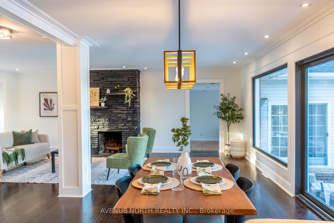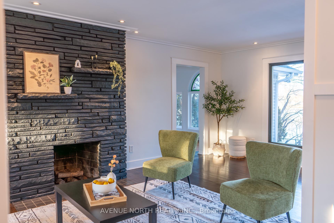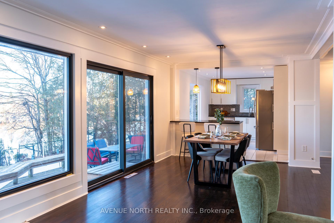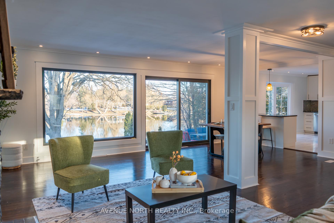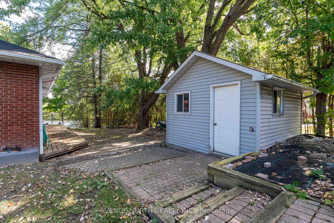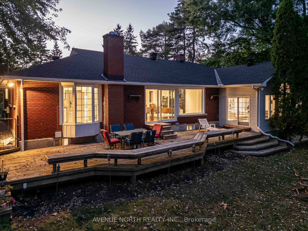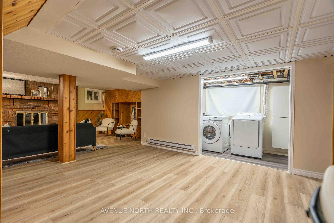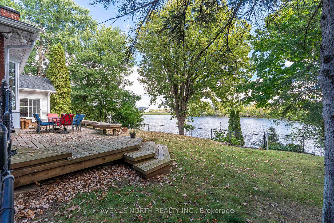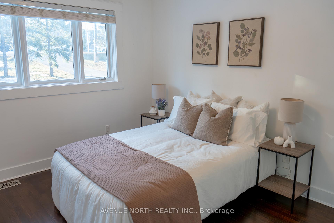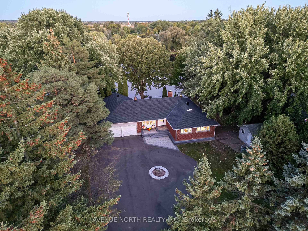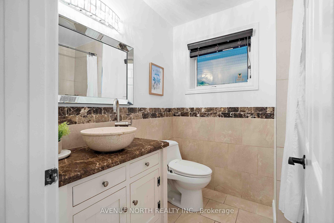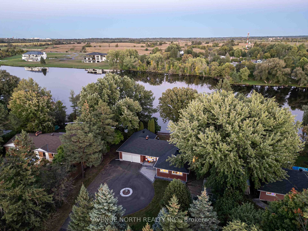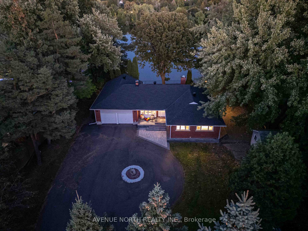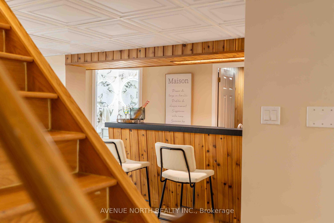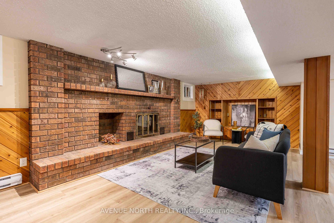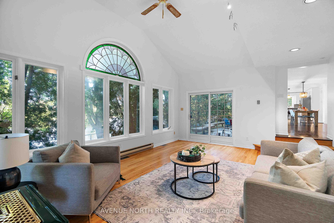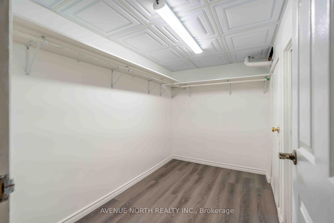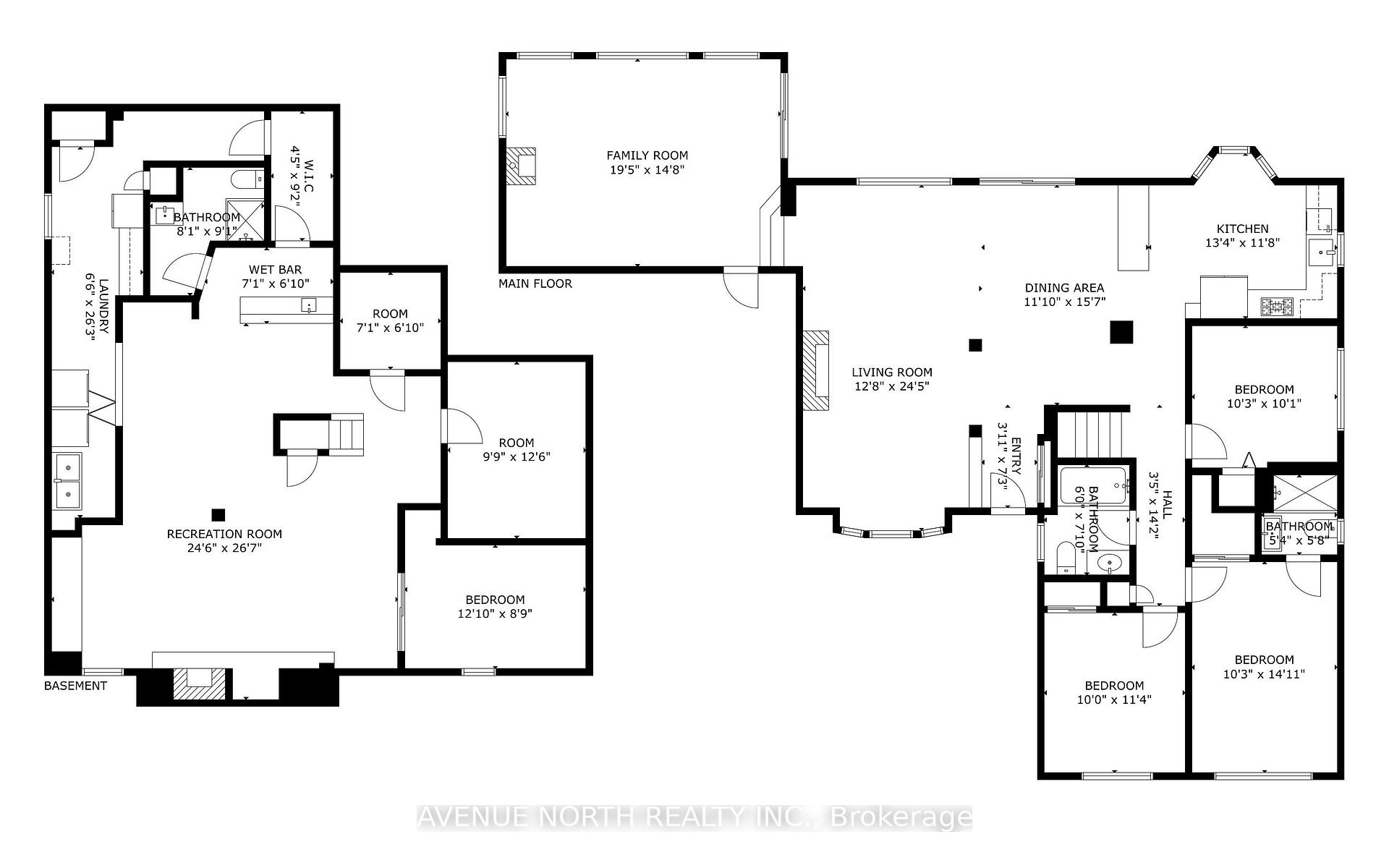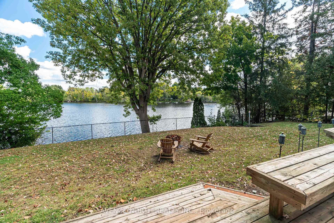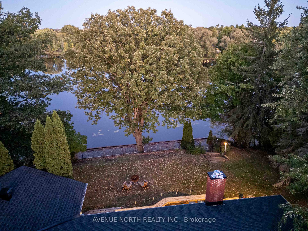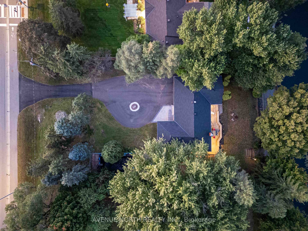$1,374,900
Available - For Sale
Listing ID: X12075887
3027 Prince Of Wales Driv , Barrhaven, K2C 3H1, Ottawa
| PRICED TO SELL (100K under appraisal value - please contact for report). Situated on the Rideau River, this 3+1 bed, 3 bath waterfront bungalow is your dream lake house getaway within the city! The main level welcomes you into an open concept living space w/ new lighting fixtures & massive South-East windows. This view is indescribable and incomparable - you must see it for yourself to appreciate it! The renovated kitchen features granite countertops, new cupboards & is equipped with brand new, top tier SS appliances. In addition to the spacious primary bedroom w/ ensuite & walk-in closet, the main floor hosts 2 secondary bedrooms & 4pc bath. The sunken family room boasts cathedral ceilings, surrounded by ample windows. The finished basement transports you to the coziest living space, where you can entertain with a wet-bar. This home is truly a host's dream, w/ an in ground pool (as-is) in the front & the water as your backyard - you can take cottage-living home! The massive dock that has been grandfathered in by the city, has been soldered & lined to make maintenance easier & prevent weeds. With all the water activities this home has to offer, why buy a cottage? 24 hours irrevocable on all offers. |
| Price | $1,374,900 |
| Taxes: | $8190.00 |
| Occupancy: | Vacant |
| Address: | 3027 Prince Of Wales Driv , Barrhaven, K2C 3H1, Ottawa |
| Directions/Cross Streets: | Merivale Road and Prince of Wales |
| Rooms: | 8 |
| Rooms +: | 5 |
| Bedrooms: | 3 |
| Bedrooms +: | 1 |
| Family Room: | T |
| Basement: | Finished, Full |
| Level/Floor | Room | Length(ft) | Width(ft) | Descriptions | |
| Room 1 | Main | Living Ro | 24.4 | 12.66 | Brick Fireplace, Overlook Water, Overlooks Backyard |
| Room 2 | Main | Dining Ro | 11.84 | 15.58 | Overlooks Backyard, Overlook Water, Overlook Patio |
| Room 3 | Main | Kitchen | 13.32 | 142.88 | Bay Window, Quartz Counter, Overlooks Backyard |
| Room 4 | Main | Primary B | 10.23 | 14.92 | 3 Pc Ensuite, Walk-In Closet(s), Overlooks Pool |
| Room 5 | Main | Bedroom 2 | 10 | 11.32 | |
| Room 6 | Main | Bedroom 3 | 10.23 | 10.07 | |
| Room 7 | Main | Bathroom | 6 | 7.08 | 4 Pc Bath |
| Room 8 | In Between | Family Ro | 19.42 | 14.66 | Cathedral Ceiling(s), Overlook Water |
| Room 9 | Basement | Recreatio | 24.5 | 26.57 | Fireplace, Wet Bar |
| Room 10 | Basement | Bedroom 4 | 12.82 | 8.76 |
| Washroom Type | No. of Pieces | Level |
| Washroom Type 1 | 3 | Main |
| Washroom Type 2 | 4 | Main |
| Washroom Type 3 | 3 | Basement |
| Washroom Type 4 | 0 | |
| Washroom Type 5 | 0 |
| Total Area: | 0.00 |
| Property Type: | Detached |
| Style: | Bungalow |
| Exterior: | Brick, Vinyl Siding |
| Garage Type: | Attached |
| Drive Parking Spaces: | 10 |
| Pool: | Inground |
| Other Structures: | Shed |
| Approximatly Square Footage: | 1500-2000 |
| Property Features: | Lake Access, River/Stream |
| CAC Included: | N |
| Water Included: | N |
| Cabel TV Included: | N |
| Common Elements Included: | N |
| Heat Included: | N |
| Parking Included: | N |
| Condo Tax Included: | N |
| Building Insurance Included: | N |
| Fireplace/Stove: | Y |
| Heat Type: | Other |
| Central Air Conditioning: | Central Air |
| Central Vac: | N |
| Laundry Level: | Syste |
| Ensuite Laundry: | F |
| Sewers: | Sewer |
| Water: | Water Sys |
| Water Supply Types: | Water System |
| Utilities-Hydro: | Y |
$
%
Years
This calculator is for demonstration purposes only. Always consult a professional
financial advisor before making personal financial decisions.
| Although the information displayed is believed to be accurate, no warranties or representations are made of any kind. |
| AVENUE NORTH REALTY INC. |
|
|

Ajay Chopra
Sales Representative
Dir:
647-533-6876
Bus:
6475336876
| Virtual Tour | Book Showing | Email a Friend |
Jump To:
At a Glance:
| Type: | Freehold - Detached |
| Area: | Ottawa |
| Municipality: | Barrhaven |
| Neighbourhood: | 7710 - Barrhaven East |
| Style: | Bungalow |
| Tax: | $8,190 |
| Beds: | 3+1 |
| Baths: | 3 |
| Fireplace: | Y |
| Pool: | Inground |
Locatin Map:
Payment Calculator:

