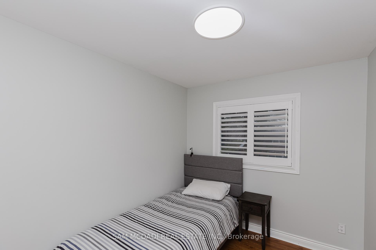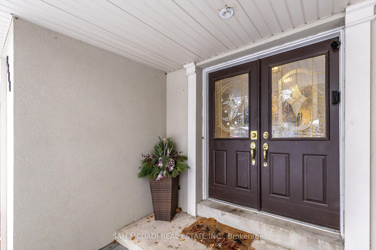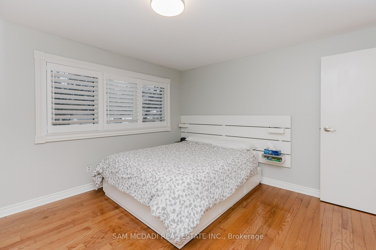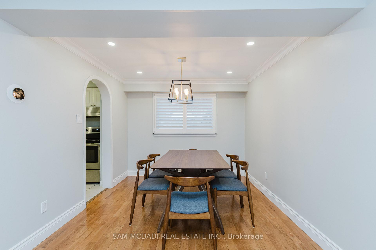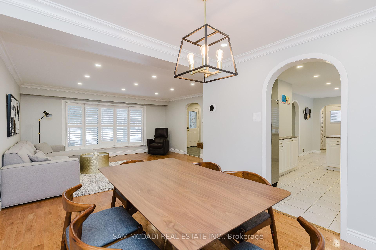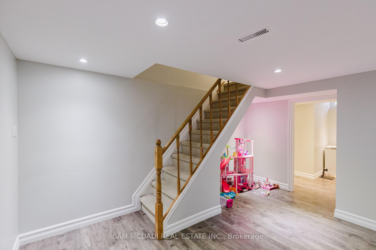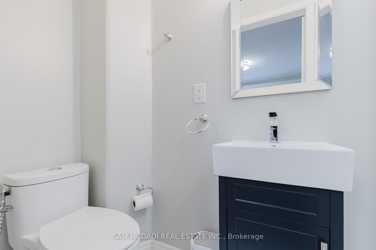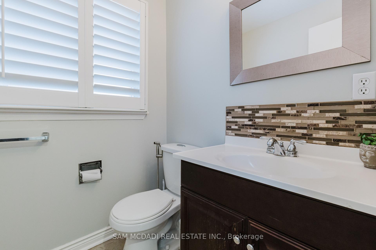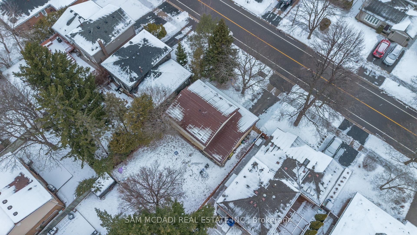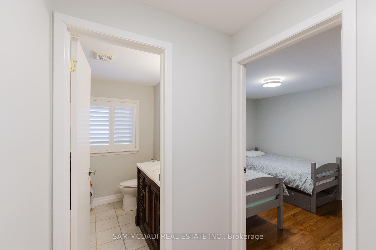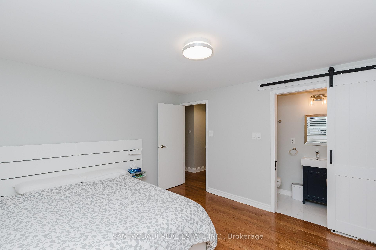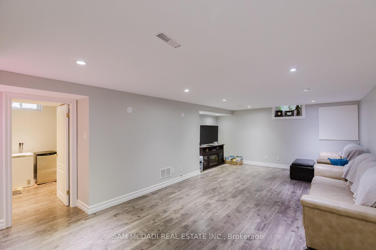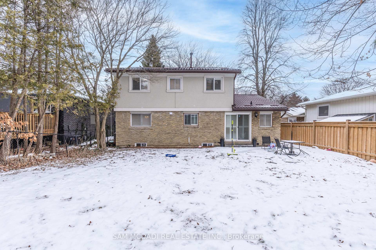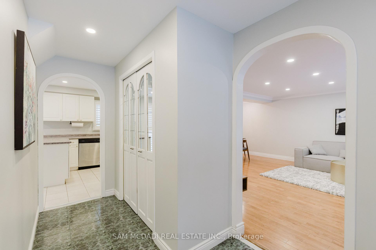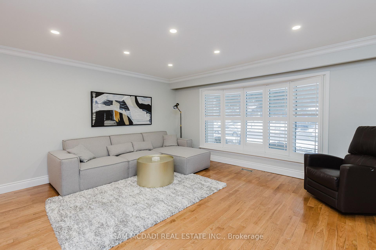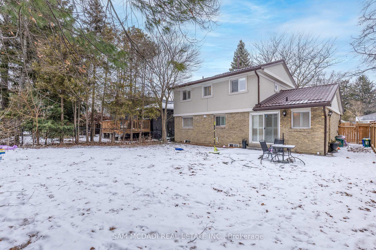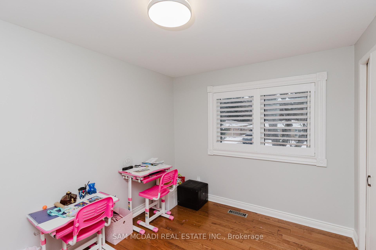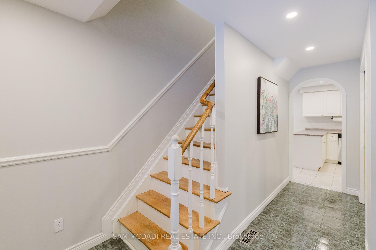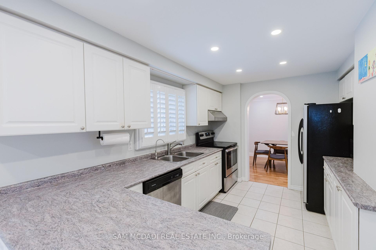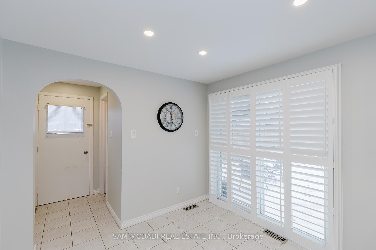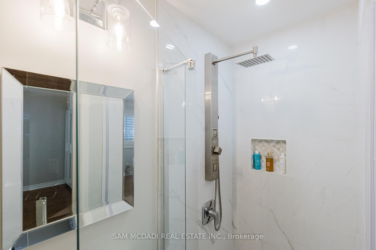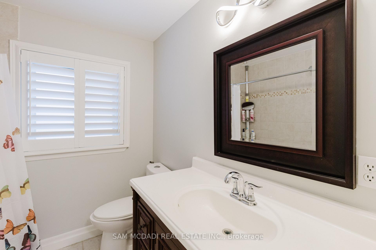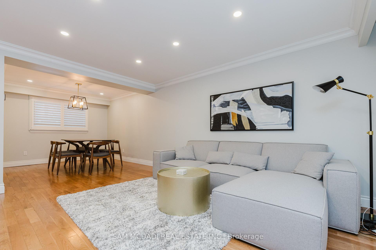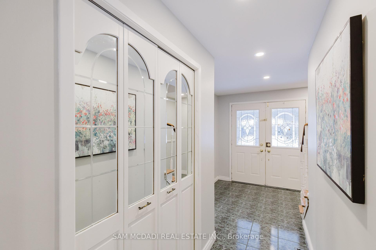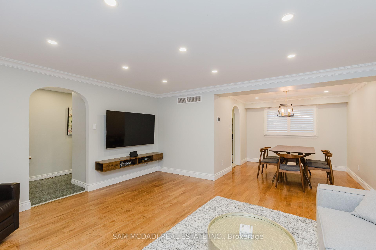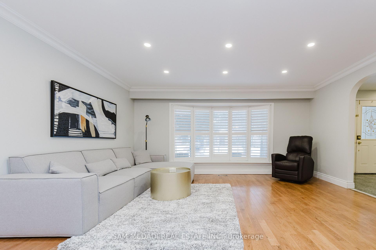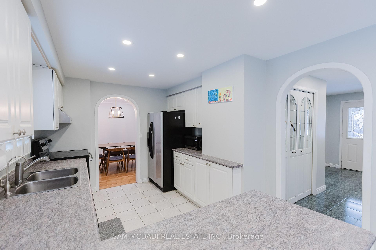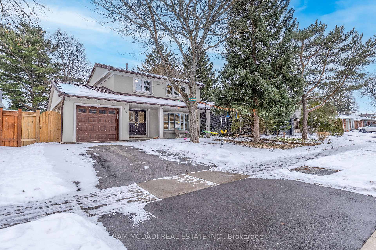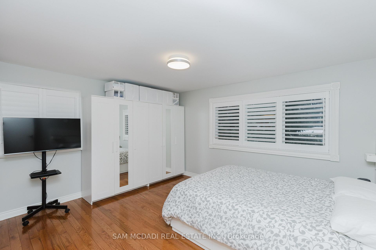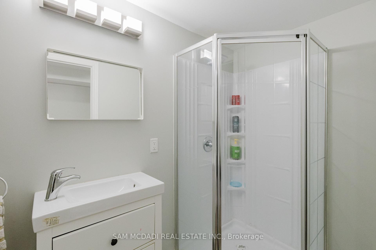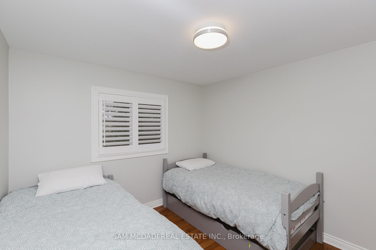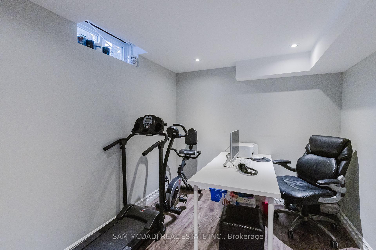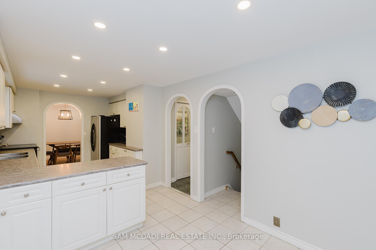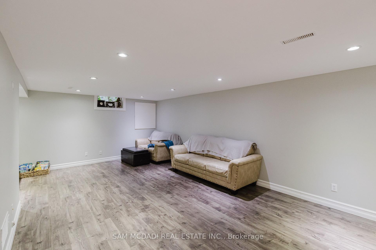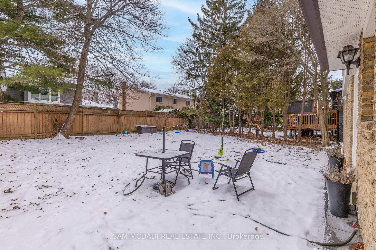$5,000
Available - For Rent
Listing ID: W12075850
2344 Devon Road , Oakville, L6J 5R5, Halton
| Welcome to this beautifully updated and spacious family home located in one of Oakville's most sought-after neighbourhoods. This bright, modern property features 4 generously sized bedrooms on the upper level, plus a 5th bedroom in the fully finished basement, perfect for guests, extended family, or additional living space.The open-concept main floor boasts gleaming floors, custom lighting, and a seamless flow between the living and dining areas. The contemporary kitchen comes equipped with stainless steel appliances, sleek cabinetry, and premium finishes, ideal for everyday living and entertaining.The finished basement includes a large recreational area and a full bathroom, offering flexible use as an in-law suite or extra living space. Outside, enjoy a private, fenced backyard and a spacious attached garage with ample parking. Conveniently located near top-rated schools, shopping, parks, Lake Ontario, and with easy access to the GO Station, major highways, and the Waterfront Trail, this home offers the perfect combination of comfort, style, and location. |
| Price | $5,000 |
| Taxes: | $0.00 |
| Occupancy: | Owner |
| Address: | 2344 Devon Road , Oakville, L6J 5R5, Halton |
| Directions/Cross Streets: | Lakeshore Rd E / Devon Rd |
| Rooms: | 7 |
| Rooms +: | 3 |
| Bedrooms: | 4 |
| Bedrooms +: | 1 |
| Family Room: | T |
| Basement: | Finished |
| Furnished: | Unfu |
| Level/Floor | Room | Length(ft) | Width(ft) | Descriptions | |
| Room 1 | Main | Living Ro | 15.97 | 14.63 | Bay Window, Pot Lights, Hardwood Floor |
| Room 2 | Main | Dining Ro | 10.17 | 10 | Hardwood Floor, Pot Lights, California Shutters |
| Room 3 | Main | Family Ro | 14.76 | 14.1 | Hardwood Floor, California Shutters, Pot Lights |
| Room 4 | Main | Kitchen | 20.8 | 11.48 | Stainless Steel Appl, Double Sink, W/O To Yard |
| Room 5 | Second | Primary B | 11.61 | 13.61 | 3 Pc Ensuite, Large Window, Custom Backsplash |
| Room 6 | Second | Bedroom 2 | 11.61 | 10.17 | Large Closet, Hardwood Floor, Picture Window |
| Room 7 | Second | Bedroom 3 | 10.76 | 9.87 | California Shutters, Hardwood Floor, Double Closet |
| Room 8 | Second | Bedroom 4 | 10.5 | 10.17 | Hardwood Floor, Picture Window, California Shutters |
| Room 9 | Basement | Recreatio | 25.06 | 14.63 | Double Closet, 4 Pc Bath, California Shutters |
| Room 10 | Basement | Bedroom | 12.2 | 10.5 | Closet, Pot Lights, Above Grade Window |
| Room 11 | Basement | Laundry | 8.76 | 4.72 | Separate Room, Ceramic Floor, Pot Lights |
| Washroom Type | No. of Pieces | Level |
| Washroom Type 1 | 4 | Second |
| Washroom Type 2 | 2 | Main |
| Washroom Type 3 | 3 | Second |
| Washroom Type 4 | 3 | Basement |
| Washroom Type 5 | 0 |
| Total Area: | 0.00 |
| Property Type: | Detached |
| Style: | 2-Storey |
| Exterior: | Stucco (Plaster) |
| Garage Type: | Attached |
| (Parking/)Drive: | Private |
| Drive Parking Spaces: | 2 |
| Park #1 | |
| Parking Type: | Private |
| Park #2 | |
| Parking Type: | Private |
| Pool: | None |
| Laundry Access: | Ensuite |
| Approximatly Square Footage: | 1100-1500 |
| Property Features: | Lake/Pond, Park |
| CAC Included: | N |
| Water Included: | N |
| Cabel TV Included: | N |
| Common Elements Included: | N |
| Heat Included: | N |
| Parking Included: | Y |
| Condo Tax Included: | N |
| Building Insurance Included: | N |
| Fireplace/Stove: | N |
| Heat Type: | Forced Air |
| Central Air Conditioning: | Central Air |
| Central Vac: | N |
| Laundry Level: | Syste |
| Ensuite Laundry: | F |
| Sewers: | Sewer |
| Although the information displayed is believed to be accurate, no warranties or representations are made of any kind. |
| SAM MCDADI REAL ESTATE INC. |
|
|

Ajay Chopra
Sales Representative
Dir:
647-533-6876
Bus:
6475336876
| Book Showing | Email a Friend |
Jump To:
At a Glance:
| Type: | Freehold - Detached |
| Area: | Halton |
| Municipality: | Oakville |
| Neighbourhood: | 1006 - FD Ford |
| Style: | 2-Storey |
| Beds: | 4+1 |
| Baths: | 4 |
| Fireplace: | N |
| Pool: | None |
Locatin Map:

