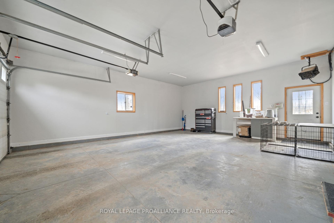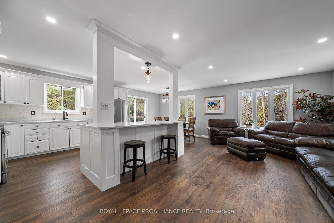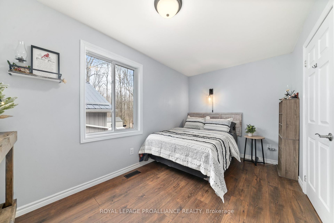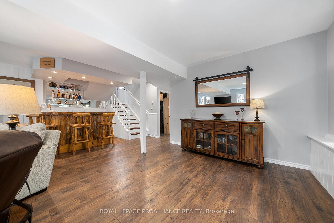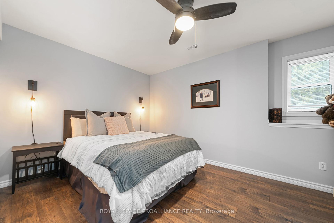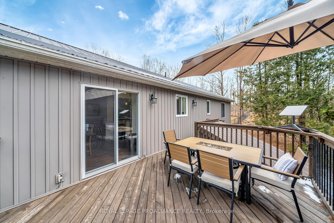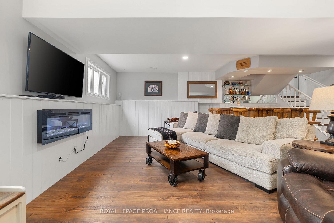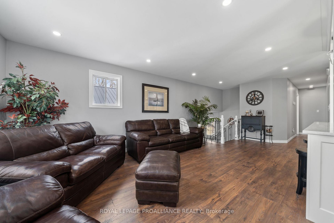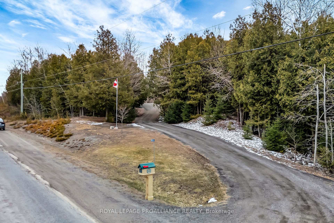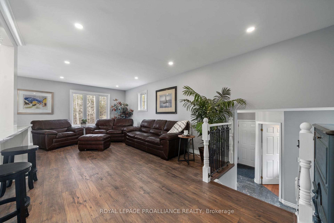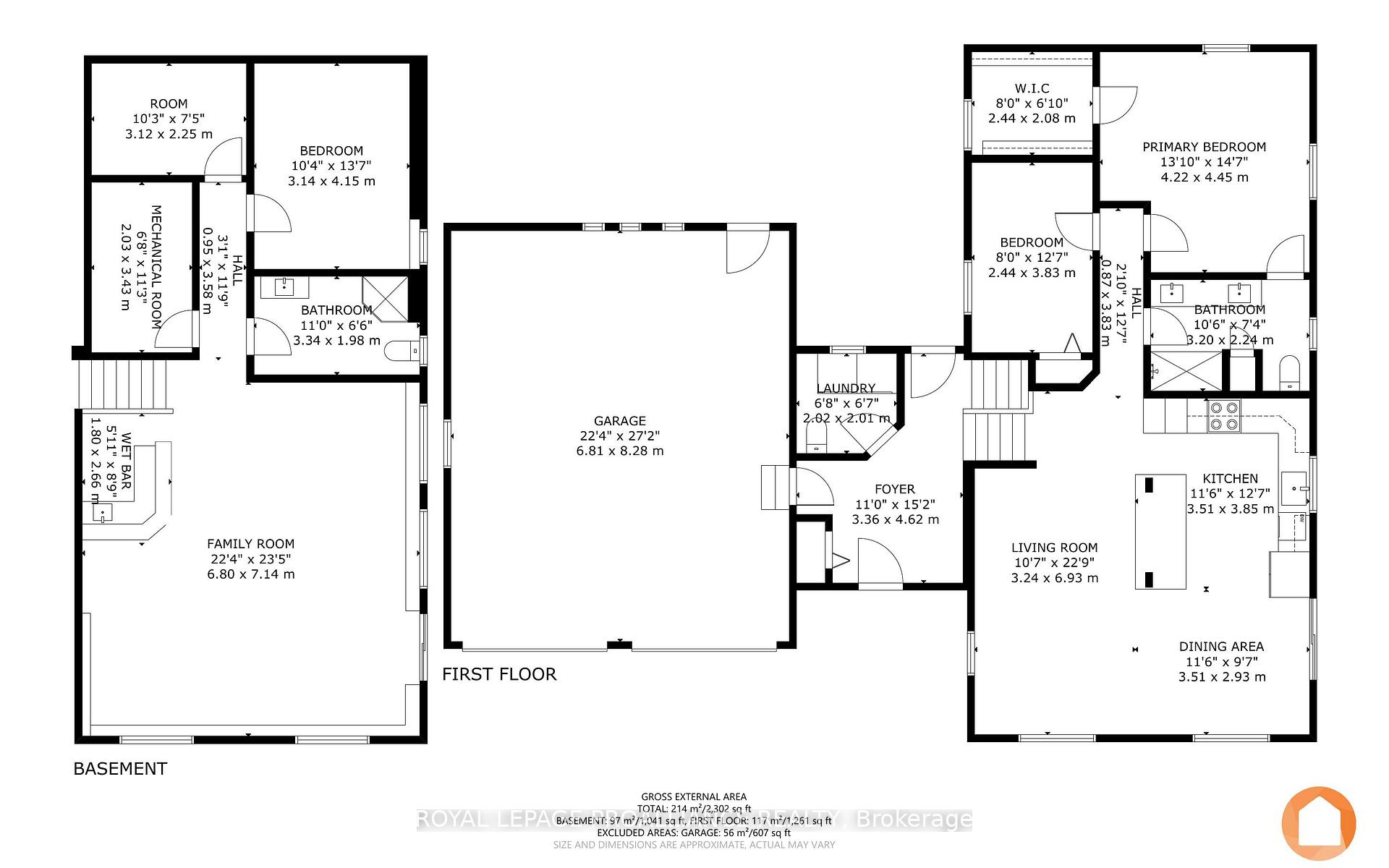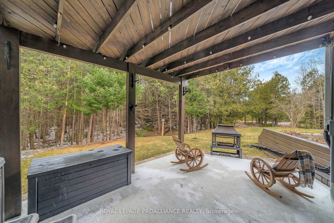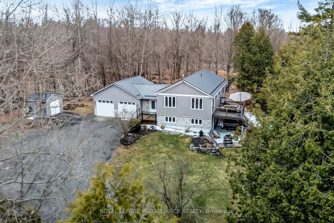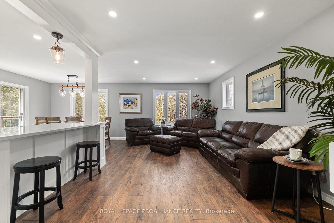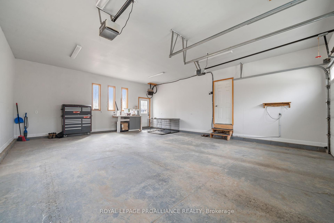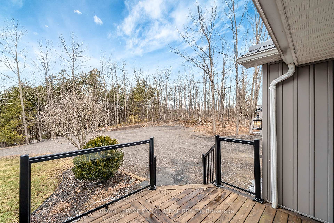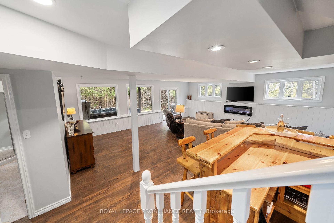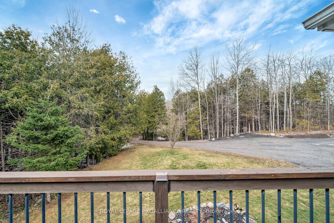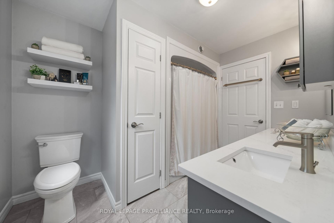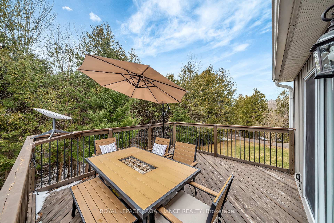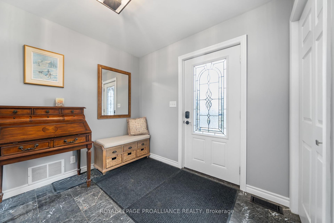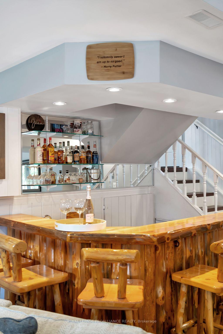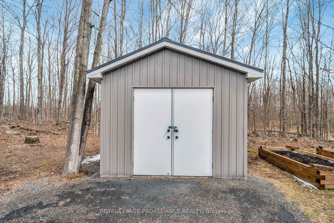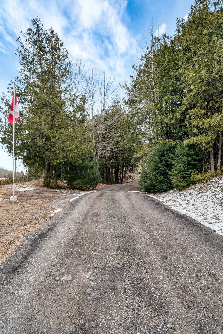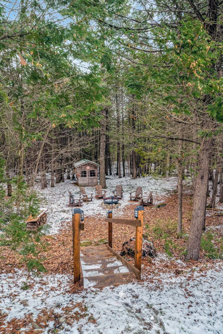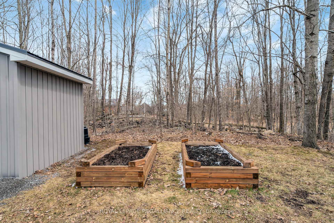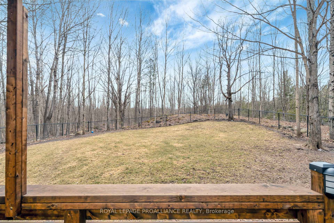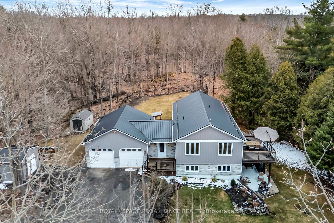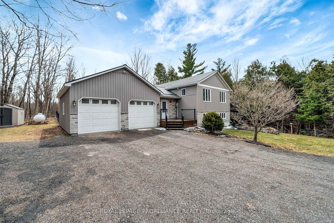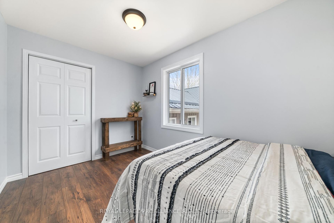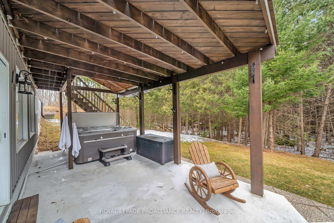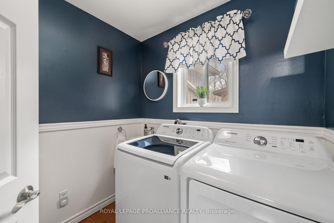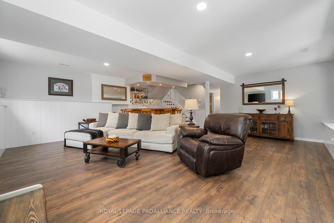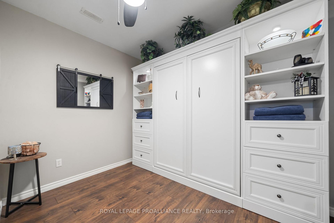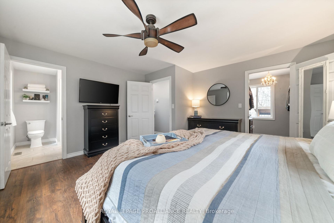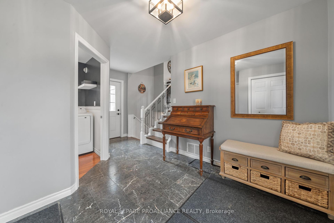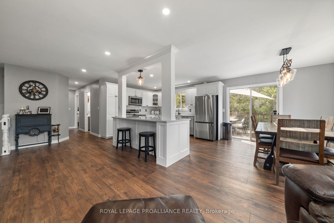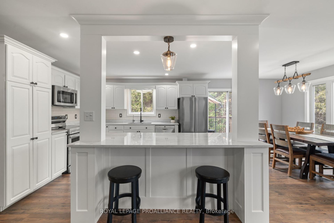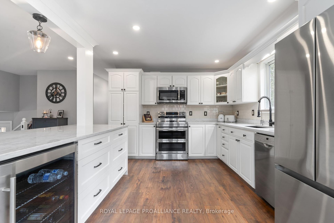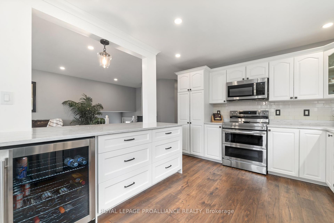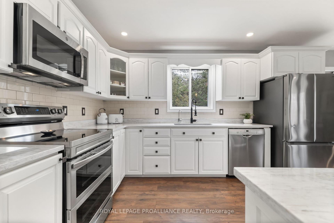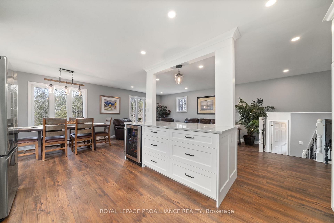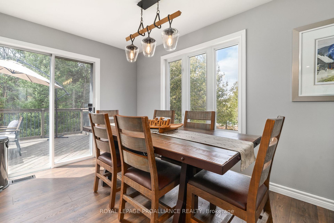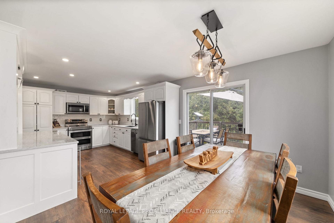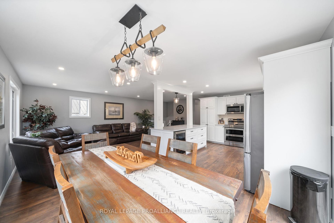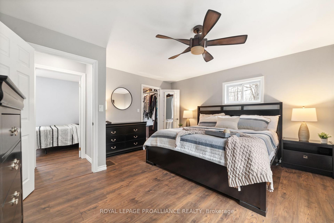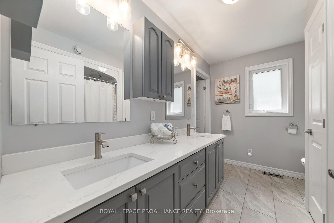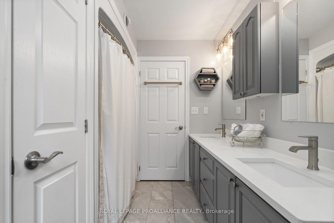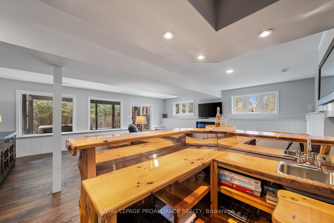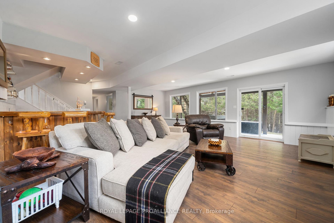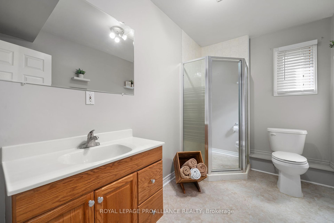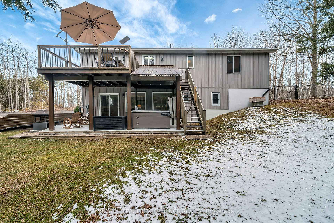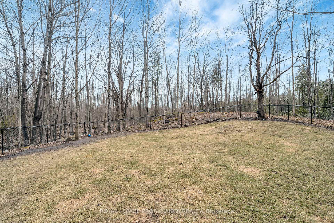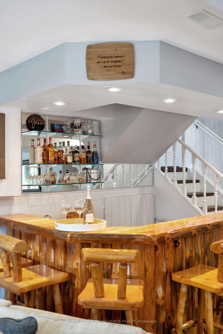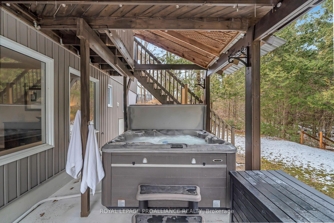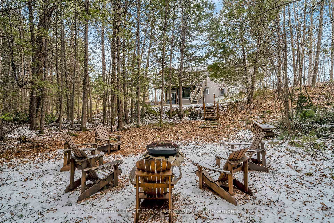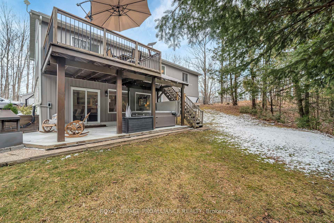$839,900
Available - For Sale
Listing ID: X12075873
850 Moneymore Road , Tweed, K0K 2Y0, Hastings
| County Roads Take Me Home...To Moneymore Rd! Stunning County Setting On a 2 Acre Lot. Nestled in a private setting among the trees sits this stunning oasis and a custom-built Colorado Style Bungalow, that is just 15 years old. Featuring 3 Bedrooms (plus bonus room), 3 Bathrooms, a fully finished walk-out basement with heated floors, wet bar, hot tub and a fabulous insulated double-car garage with heated floors with inside & outside entry. Fall in love with this beautifully renovated home that features brand new flooring, railing & stairs on both levels and a newly updated open kitchen with quartz countertops, centre island and dining area that leads to a convenient 12 x 14 deck..perfect for barbecuing & enjoying views of the natural forest AND Cozy Cove..an adorable hide-a-way for campfires and making memories. Huge primary bedroom with walk-in closet and access to renovated bathroom with quartz counter & double sinks. You'll love the Large Foyer, Main floor Laundry, Fenced Yard for furry friends & kids, Propane Hot water Boiler System, AC, New Water Softener & UV light, Vinyl windows, Large Shed, Sprinkler system, AND the maintenance-free Metal roof. This home has it all, been lovingly cared for and updated..a real gem. A wonderful place to retire or raise your family. Imagine Night Stars, Camp Fires, Fireflies, Crickets and the Calls Of Nature All Around You. This is Country Living At Its Best! See full list of updates. |
| Price | $839,900 |
| Taxes: | $2974.31 |
| Assessment Year: | 2025 |
| Occupancy: | Owner |
| Address: | 850 Moneymore Road , Tweed, K0K 2Y0, Hastings |
| Acreage: | 2-4.99 |
| Directions/Cross Streets: | Hwy 37 / Hwy 26 |
| Rooms: | 5 |
| Rooms +: | 3 |
| Bedrooms: | 2 |
| Bedrooms +: | 1 |
| Family Room: | T |
| Basement: | Finished wit |
| Level/Floor | Room | Length(ft) | Width(ft) | Descriptions | |
| Room 1 | Main | Foyer | 11.02 | 15.15 | |
| Room 2 | Main | Living Ro | 10.63 | 22.73 | |
| Room 3 | Main | Dining Ro | 11.51 | 9.61 | |
| Room 4 | Main | Kitchen | 11.51 | 12.63 | |
| Room 5 | Main | Primary B | 13.84 | 14.6 | |
| Room 6 | Main | Bedroom | 8 | 12.56 | |
| Room 7 | Main | Bathroom | 10.5 | 7.35 | 5 Pc Bath |
| Room 8 | Main | Laundry | 6.63 | 6.59 | 2 Pc Bath |
| Room 9 | Lower | Family Ro | 22.3 | 23.42 | Wet Bar |
| Room 10 | Lower | Bedroom | 10.3 | 13.61 | |
| Room 11 | Lower | Bathroom | 10.96 | 6.49 | 3 Pc Bath |
| Room 12 | Lower | Other | 10.23 | 7.38 |
| Washroom Type | No. of Pieces | Level |
| Washroom Type 1 | 5 | Main |
| Washroom Type 2 | 2 | Main |
| Washroom Type 3 | 3 | Lower |
| Washroom Type 4 | 0 | |
| Washroom Type 5 | 0 | |
| Washroom Type 6 | 5 | Main |
| Washroom Type 7 | 2 | Main |
| Washroom Type 8 | 3 | Lower |
| Washroom Type 9 | 0 | |
| Washroom Type 10 | 0 |
| Total Area: | 0.00 |
| Approximatly Age: | 6-15 |
| Property Type: | Detached |
| Style: | Bungalow-Raised |
| Exterior: | Stone, Vinyl Siding |
| Garage Type: | Attached |
| (Parking/)Drive: | Front Yard |
| Drive Parking Spaces: | 12 |
| Park #1 | |
| Parking Type: | Front Yard |
| Park #2 | |
| Parking Type: | Front Yard |
| Park #3 | |
| Parking Type: | Private Tr |
| Pool: | None |
| Other Structures: | Garden Shed |
| Approximatly Age: | 6-15 |
| Approximatly Square Footage: | 1100-1500 |
| Property Features: | Golf, Hospital |
| CAC Included: | N |
| Water Included: | N |
| Cabel TV Included: | N |
| Common Elements Included: | N |
| Heat Included: | N |
| Parking Included: | N |
| Condo Tax Included: | N |
| Building Insurance Included: | N |
| Fireplace/Stove: | Y |
| Heat Type: | Forced Air |
| Central Air Conditioning: | Central Air |
| Central Vac: | N |
| Laundry Level: | Syste |
| Ensuite Laundry: | F |
| Sewers: | Septic |
| Water: | Drilled W |
| Water Supply Types: | Drilled Well |
$
%
Years
This calculator is for demonstration purposes only. Always consult a professional
financial advisor before making personal financial decisions.
| Although the information displayed is believed to be accurate, no warranties or representations are made of any kind. |
| ROYAL LEPAGE PROALLIANCE REALTY |
|
|

Ajay Chopra
Sales Representative
Dir:
647-533-6876
Bus:
6475336876
| Book Showing | Email a Friend |
Jump To:
At a Glance:
| Type: | Freehold - Detached |
| Area: | Hastings |
| Municipality: | Tweed |
| Neighbourhood: | Hungerford (Twp) |
| Style: | Bungalow-Raised |
| Approximate Age: | 6-15 |
| Tax: | $2,974.31 |
| Beds: | 2+1 |
| Baths: | 3 |
| Fireplace: | Y |
| Pool: | None |
Locatin Map:
Payment Calculator:

