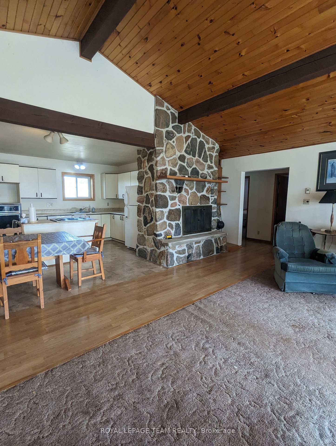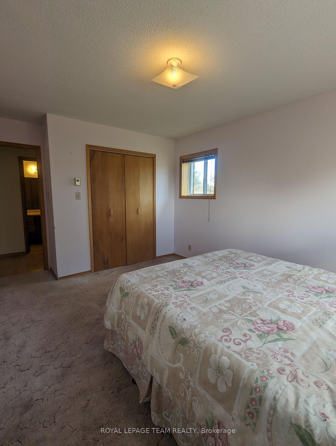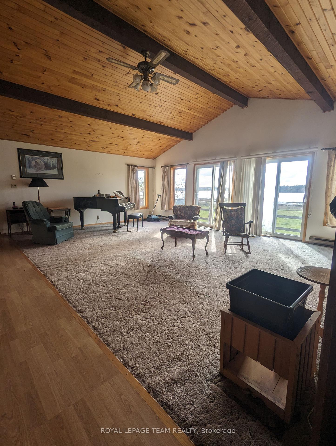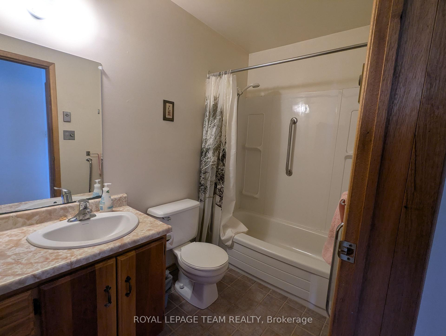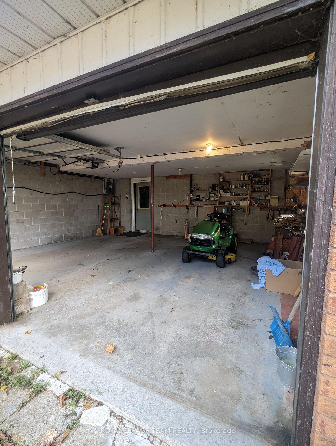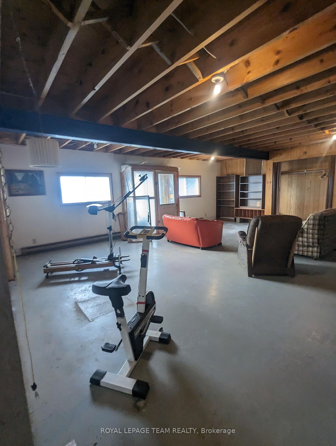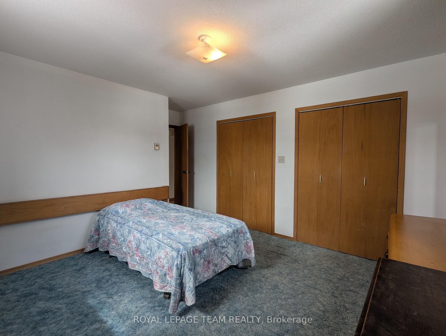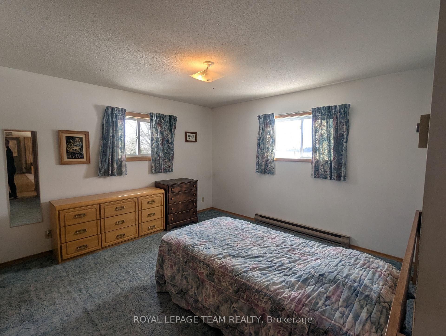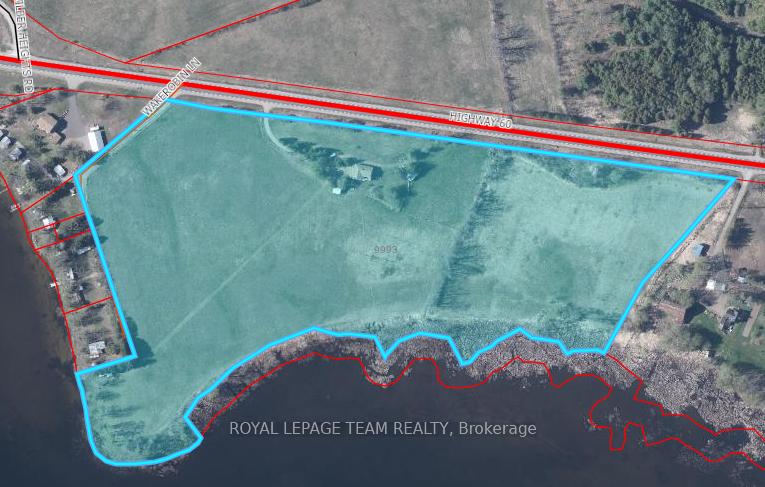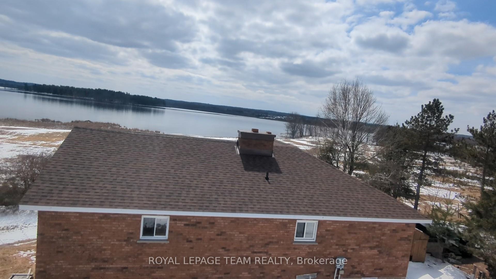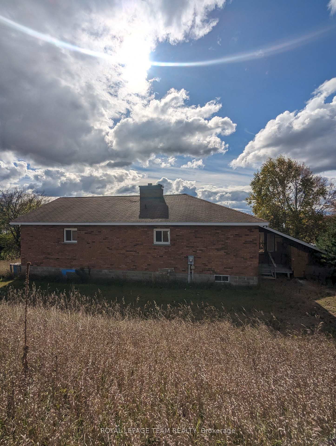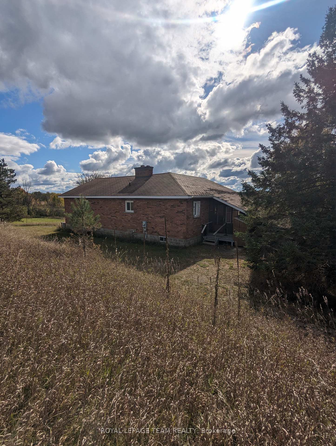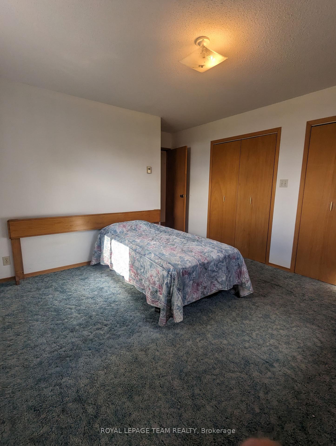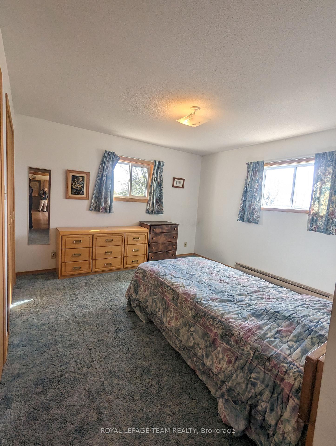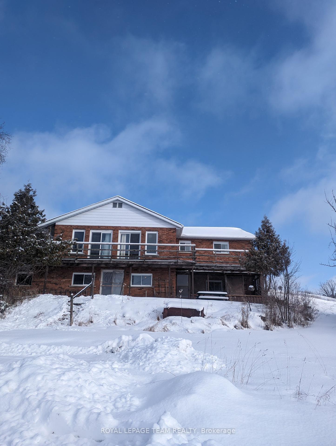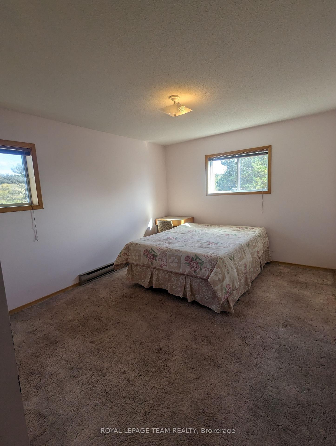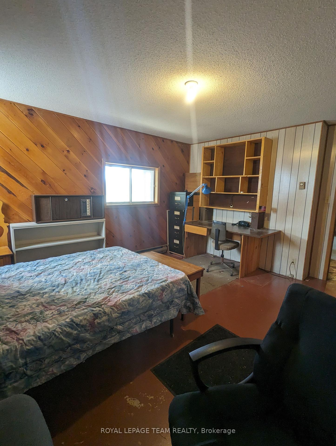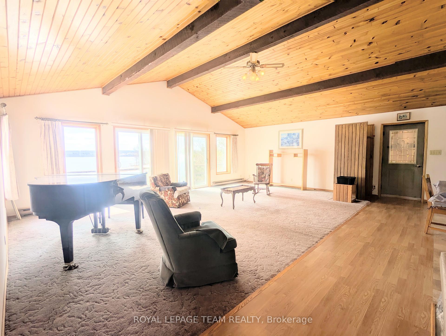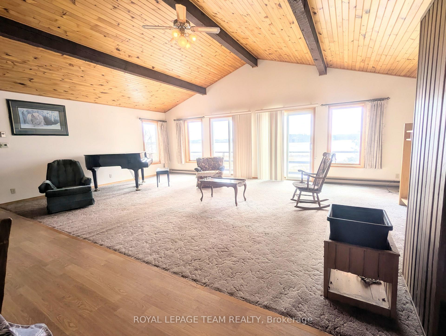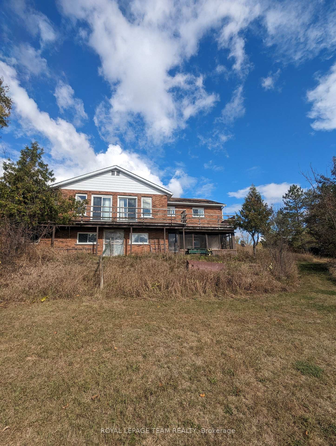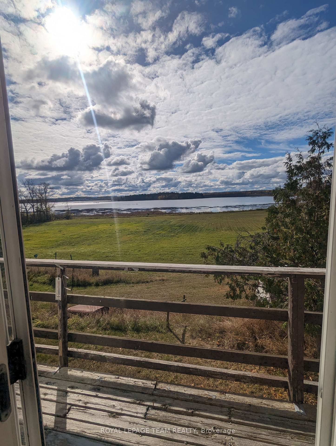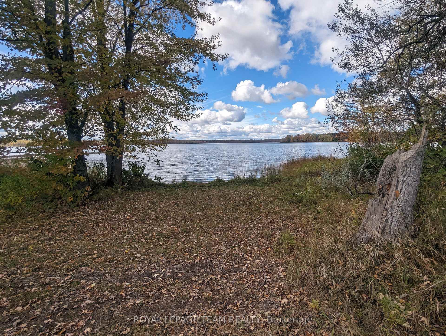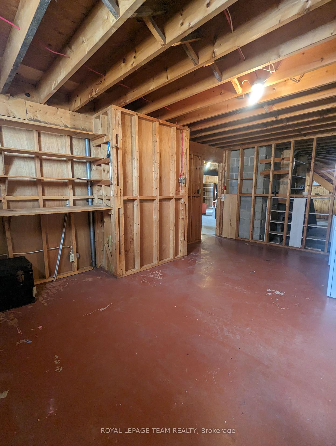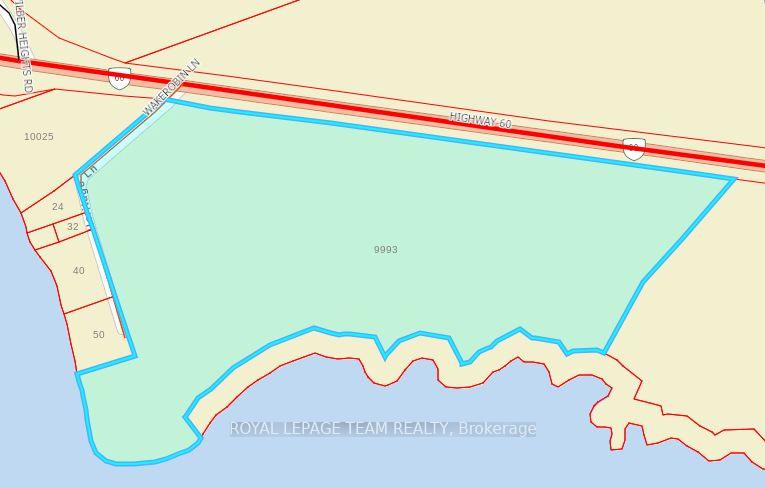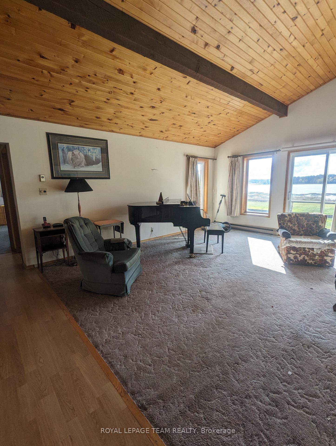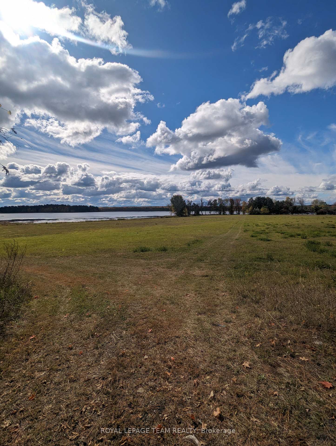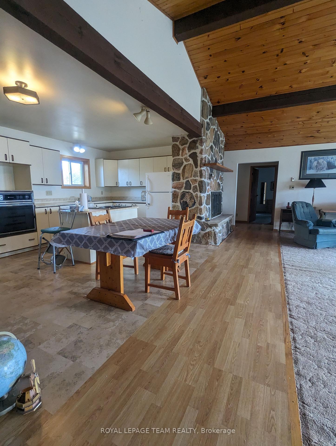$650,000
Available - For Sale
Listing ID: X12076110
9993 Highway 60 High , North Algona Wilberforce, K0J 1T0, Renfrew
| Your Dream Awaits! Grab this rare chance to own over 23 acres previously farmed acres on Wilber Lake. Perfect for small-scale farm enthusiasts with existing fields. The home itself features an open floor plan and cathedral ceilings, strategically designed to maximize the breathtaking views of Wilbur Lake. Convenient full bathrooms on both the upper and walk-out level. It's ready for you to move in and customize! With the right vision and work this well built house is ready to become what you want it to be. Enjoy a walk-out basement, private setting away from the highway, your own fruit trees, and multiple outbuildings. Enjoy amazing views in every season. There is a waterfront area with good access to Wilber Lake with convenient outbuilding beside the entry. The fields have just been cut by a local farmer for hay straw in recent years to keep them maintained. Seller is ready for serious buyers, so act fast! This is your entry to waterfront country living - make an offer today! Being sold as-is. 24-hour irrevocable required. Do not enter property unless accompanied by agent. |
| Price | $650,000 |
| Taxes: | $2926.00 |
| Assessment Year: | 2024 |
| Occupancy: | Vacant |
| Address: | 9993 Highway 60 High , North Algona Wilberforce, K0J 1T0, Renfrew |
| Directions/Cross Streets: | Highway 60 & Wake Robin Lane |
| Rooms: | 7 |
| Bedrooms: | 3 |
| Bedrooms +: | 0 |
| Family Room: | F |
| Basement: | Walk-Out, Partially Fi |
| Level/Floor | Room | Length(ft) | Width(ft) | Descriptions | |
| Room 1 | Main | Family Ro | 24.99 | 16.24 | |
| Room 2 | Main | Kitchen | 16.14 | 15.65 | |
| Room 3 | Main | Other | 22.99 | 7.74 | Breezeway |
| Room 4 | Main | Primary B | 11.58 | 11.15 | |
| Room 5 | Main | Bedroom 2 | 12.5 | 10.56 | |
| Room 6 | Main | Office | 8.23 | 6.33 | |
| Room 7 | Lower | Great Roo | 25.06 | 20.4 | |
| Room 8 | Lower | Bedroom 3 | 12.5 | 13.91 | |
| Room 9 | Lower | Utility R | 25.22 | 12.23 | |
| Room 10 | Lower | Laundry | 18.89 | 12.14 |
| Washroom Type | No. of Pieces | Level |
| Washroom Type 1 | 4 | Upper |
| Washroom Type 2 | 4 | Ground |
| Washroom Type 3 | 0 | |
| Washroom Type 4 | 0 | |
| Washroom Type 5 | 0 |
| Total Area: | 0.00 |
| Property Type: | Detached |
| Style: | Bungalow |
| Exterior: | Aluminum Siding, Brick |
| Garage Type: | Attached |
| Drive Parking Spaces: | 6 |
| Pool: | None |
| Other Structures: | Out Buildings, |
| Approximatly Square Footage: | 1500-2000 |
| Property Features: | Lake Access, Waterfront |
| CAC Included: | N |
| Water Included: | N |
| Cabel TV Included: | N |
| Common Elements Included: | N |
| Heat Included: | N |
| Parking Included: | N |
| Condo Tax Included: | N |
| Building Insurance Included: | N |
| Fireplace/Stove: | Y |
| Heat Type: | Baseboard |
| Central Air Conditioning: | None |
| Central Vac: | N |
| Laundry Level: | Syste |
| Ensuite Laundry: | F |
| Sewers: | Septic |
| Utilities-Cable: | A |
| Utilities-Hydro: | Y |
$
%
Years
This calculator is for demonstration purposes only. Always consult a professional
financial advisor before making personal financial decisions.
| Although the information displayed is believed to be accurate, no warranties or representations are made of any kind. |
| ROYAL LEPAGE TEAM REALTY |
|
|

Ajay Chopra
Sales Representative
Dir:
647-533-6876
Bus:
6475336876
| Book Showing | Email a Friend |
Jump To:
At a Glance:
| Type: | Freehold - Detached |
| Area: | Renfrew |
| Municipality: | North Algona Wilberforce |
| Neighbourhood: | 561 - North Algona/Wilberforce Twp |
| Style: | Bungalow |
| Tax: | $2,926 |
| Beds: | 3 |
| Baths: | 2 |
| Fireplace: | Y |
| Pool: | None |
Locatin Map:
Payment Calculator:

