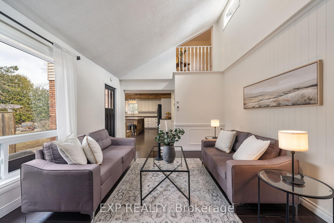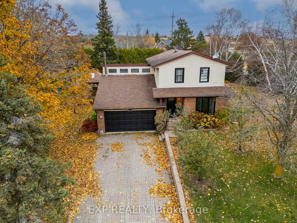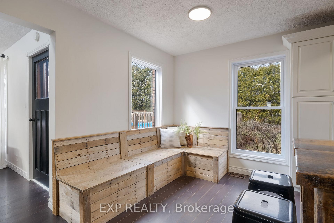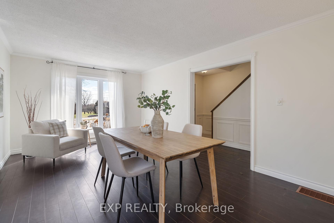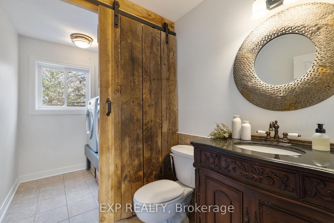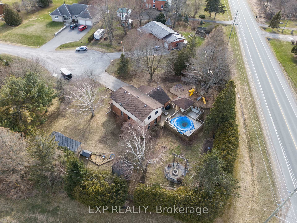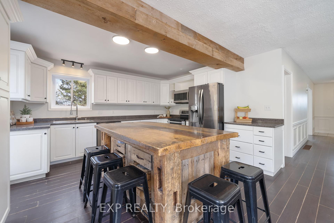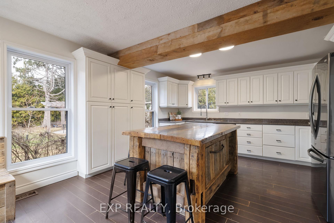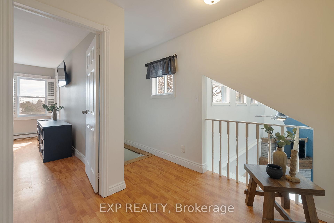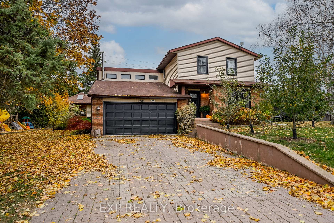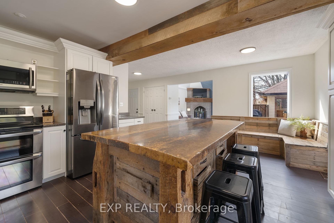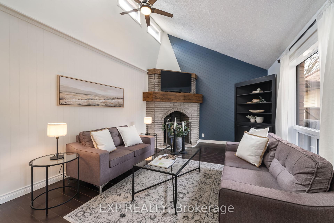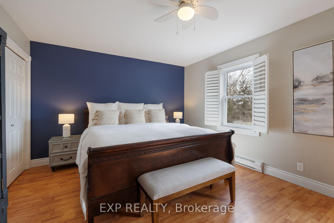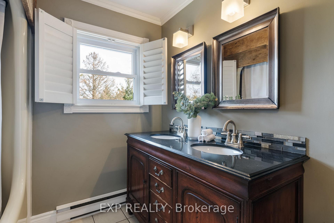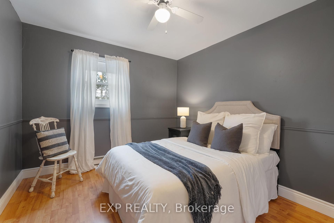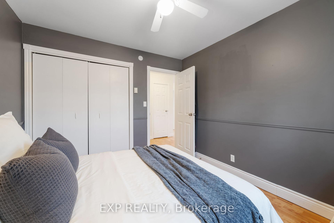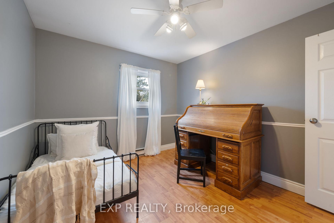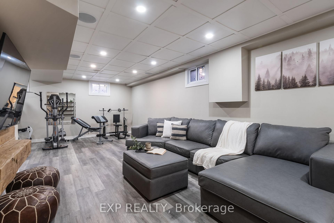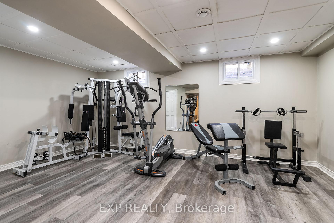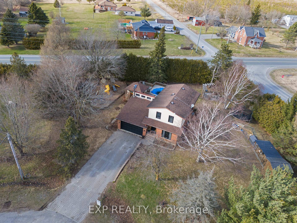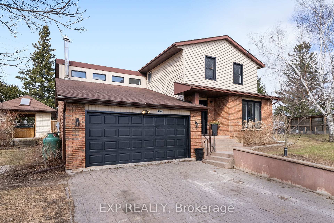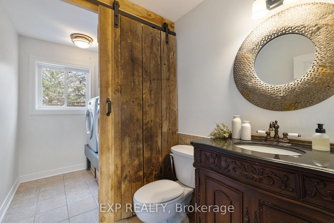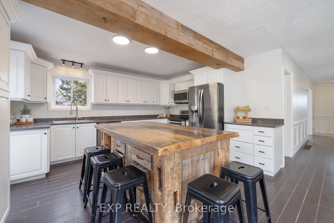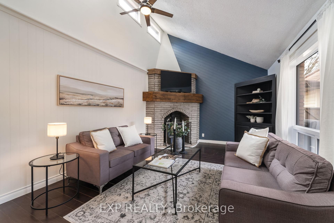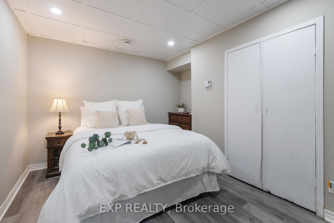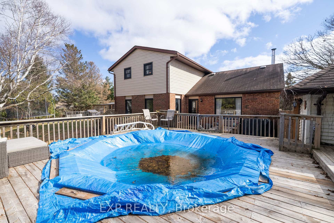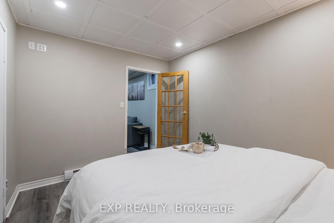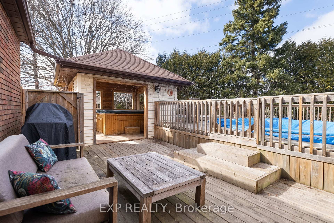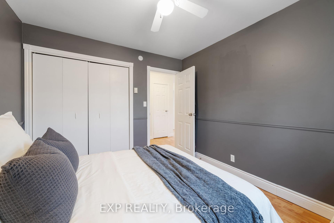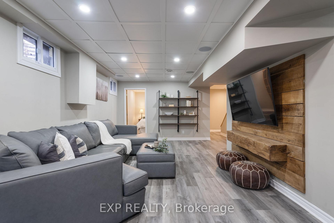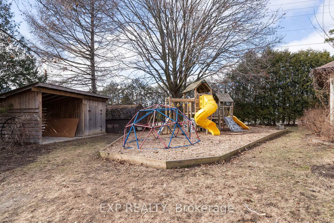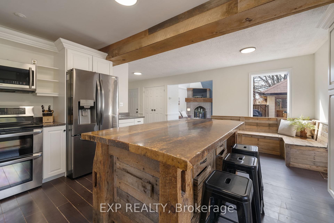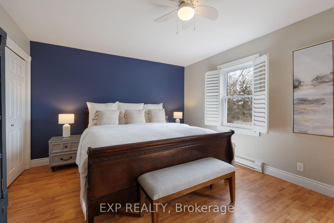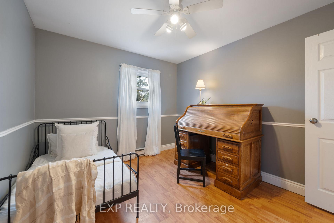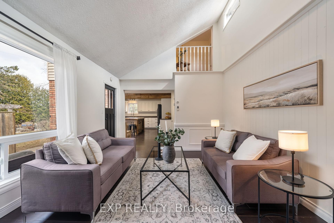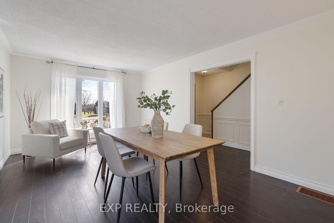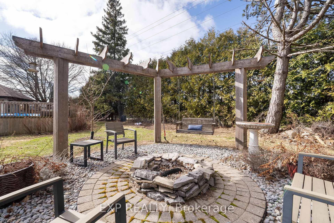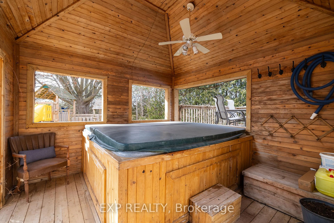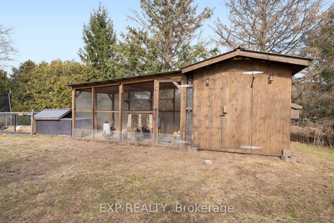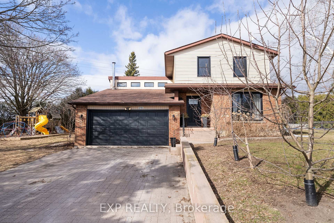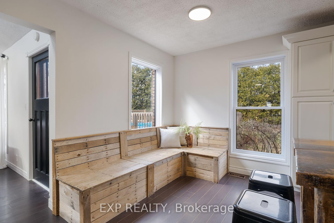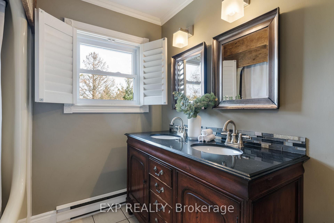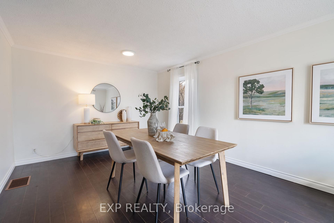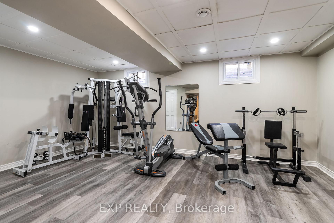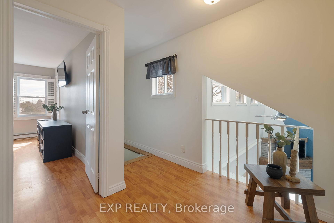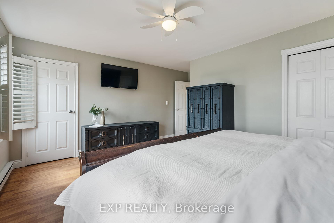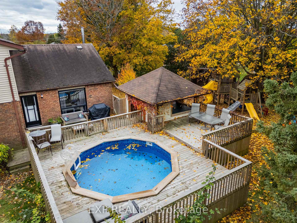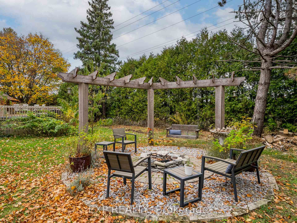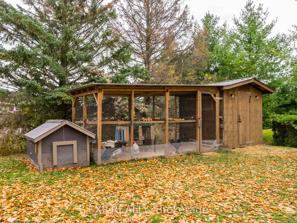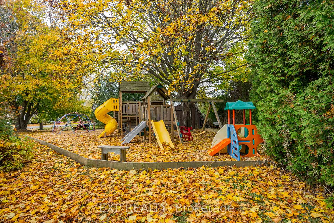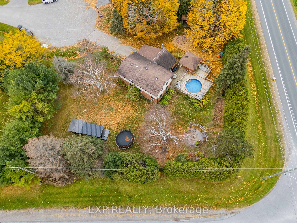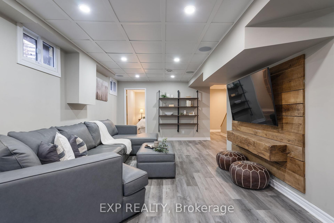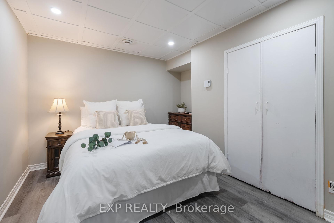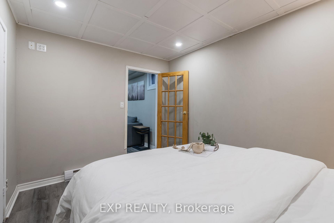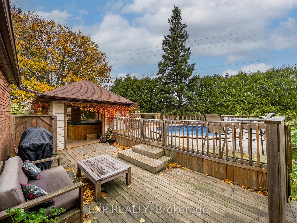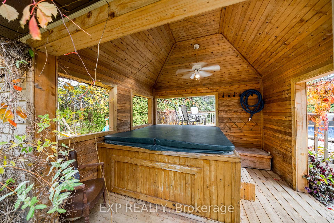$919,000
Available - For Sale
Listing ID: X12075635
2795 Dalewood Cour , Hamilton Township, K9A 0V8, Northumberland
| This warm and welcoming 3+1 bedroom, 2 bathroom home is full of character and ideal for family living. Featuring a lofted ceiling in the living room, a kitchen with freshly painted cabinets, reclaimed wood island, and built-in seating, plus a large formal dining room perfect for entertaining.Upstairs, you'll find three bedrooms and a Jack & Jill ensuite, while the finished basement adds a rec room and additional bedroom perfect for guests or a home office. Set on a large corner lot at the end of a quiet cul-de-sac, this property is an outdoor lovers dream, complete with a deck overlooking an above-ground pool, hot tub gazebo, kids play structure, fire pit, backyard orchard and even a chicken coop! With ample driveway parking and main floor laundry, this home blends function, charm, and fun. |
| Price | $919,000 |
| Taxes: | $3660.29 |
| Assessment Year: | 2024 |
| Occupancy: | Owner |
| Address: | 2795 Dalewood Cour , Hamilton Township, K9A 0V8, Northumberland |
| Acreage: | .50-1.99 |
| Directions/Cross Streets: | Theatre Rd. |
| Rooms: | 9 |
| Rooms +: | 3 |
| Bedrooms: | 3 |
| Bedrooms +: | 1 |
| Family Room: | F |
| Basement: | Finished, Full |
| Level/Floor | Room | Length(ft) | Width(ft) | Descriptions | |
| Room 1 | Main | Living Ro | 19.68 | 11.74 | |
| Room 2 | Main | Kitchen | 19.84 | 14.07 | |
| Room 3 | Main | Dining Ro | 11.84 | 19.09 | |
| Room 4 | Main | Bathroom | 5.51 | 6 | 2 Pc Bath |
| Room 5 | Main | Laundry | 6 | 6 | |
| Room 6 | Second | Primary B | 16.01 | 15.42 | |
| Room 7 | Second | Bathroom | 12 | 7.74 | 5 Pc Ensuite |
| Room 8 | Second | Bedroom 2 | 9.84 | 11.32 | |
| Room 9 | Second | Bedroom 3 | 9.58 | 11.32 | |
| Room 10 | Basement | Bedroom 4 | 10.43 | 12.33 | |
| Room 11 | Basement | Recreatio | 18.4 | 27.16 |
| Washroom Type | No. of Pieces | Level |
| Washroom Type 1 | 2 | Main |
| Washroom Type 2 | 5 | Second |
| Washroom Type 3 | 0 | |
| Washroom Type 4 | 0 | |
| Washroom Type 5 | 0 | |
| Washroom Type 6 | 2 | Main |
| Washroom Type 7 | 5 | Second |
| Washroom Type 8 | 0 | |
| Washroom Type 9 | 0 | |
| Washroom Type 10 | 0 |
| Total Area: | 0.00 |
| Approximatly Age: | 31-50 |
| Property Type: | Detached |
| Style: | 2-Storey |
| Exterior: | Brick, Vinyl Siding |
| Garage Type: | Attached |
| (Parking/)Drive: | Private |
| Drive Parking Spaces: | 3 |
| Park #1 | |
| Parking Type: | Private |
| Park #2 | |
| Parking Type: | Private |
| Pool: | Above Gr |
| Other Structures: | Gazebo |
| Approximatly Age: | 31-50 |
| Approximatly Square Footage: | 1500-2000 |
| Property Features: | Cul de Sac/D, Golf |
| CAC Included: | N |
| Water Included: | N |
| Cabel TV Included: | N |
| Common Elements Included: | N |
| Heat Included: | N |
| Parking Included: | N |
| Condo Tax Included: | N |
| Building Insurance Included: | N |
| Fireplace/Stove: | Y |
| Heat Type: | Forced Air |
| Central Air Conditioning: | None |
| Central Vac: | N |
| Laundry Level: | Syste |
| Ensuite Laundry: | F |
| Elevator Lift: | False |
| Sewers: | Septic |
| Utilities-Cable: | N |
| Utilities-Hydro: | Y |
$
%
Years
This calculator is for demonstration purposes only. Always consult a professional
financial advisor before making personal financial decisions.
| Although the information displayed is believed to be accurate, no warranties or representations are made of any kind. |
| EXP REALTY |
|
|

Ajay Chopra
Sales Representative
Dir:
647-533-6876
Bus:
6475336876
| Virtual Tour | Book Showing | Email a Friend |
Jump To:
At a Glance:
| Type: | Freehold - Detached |
| Area: | Northumberland |
| Municipality: | Hamilton Township |
| Neighbourhood: | Rural Hamilton |
| Style: | 2-Storey |
| Approximate Age: | 31-50 |
| Tax: | $3,660.29 |
| Beds: | 3+1 |
| Baths: | 2 |
| Fireplace: | Y |
| Pool: | Above Gr |
Locatin Map:
Payment Calculator:

