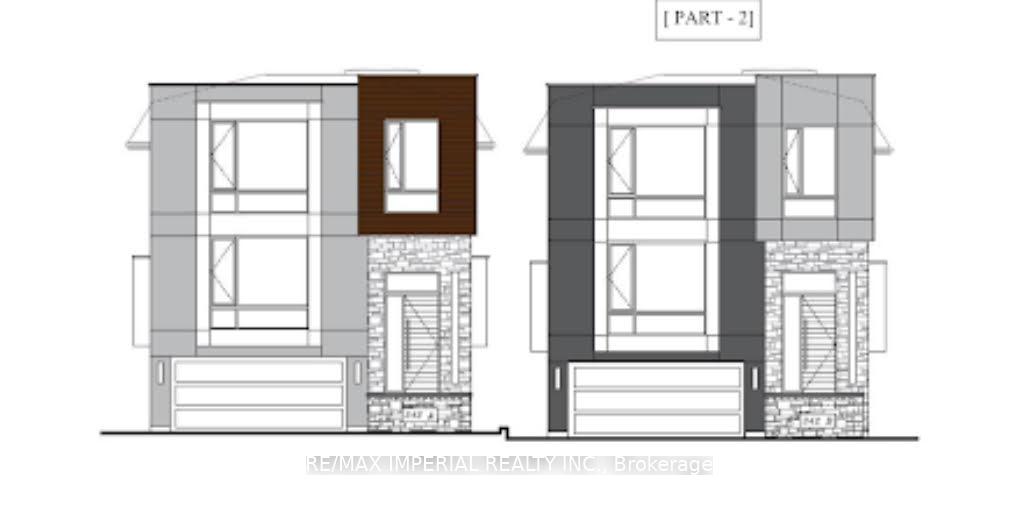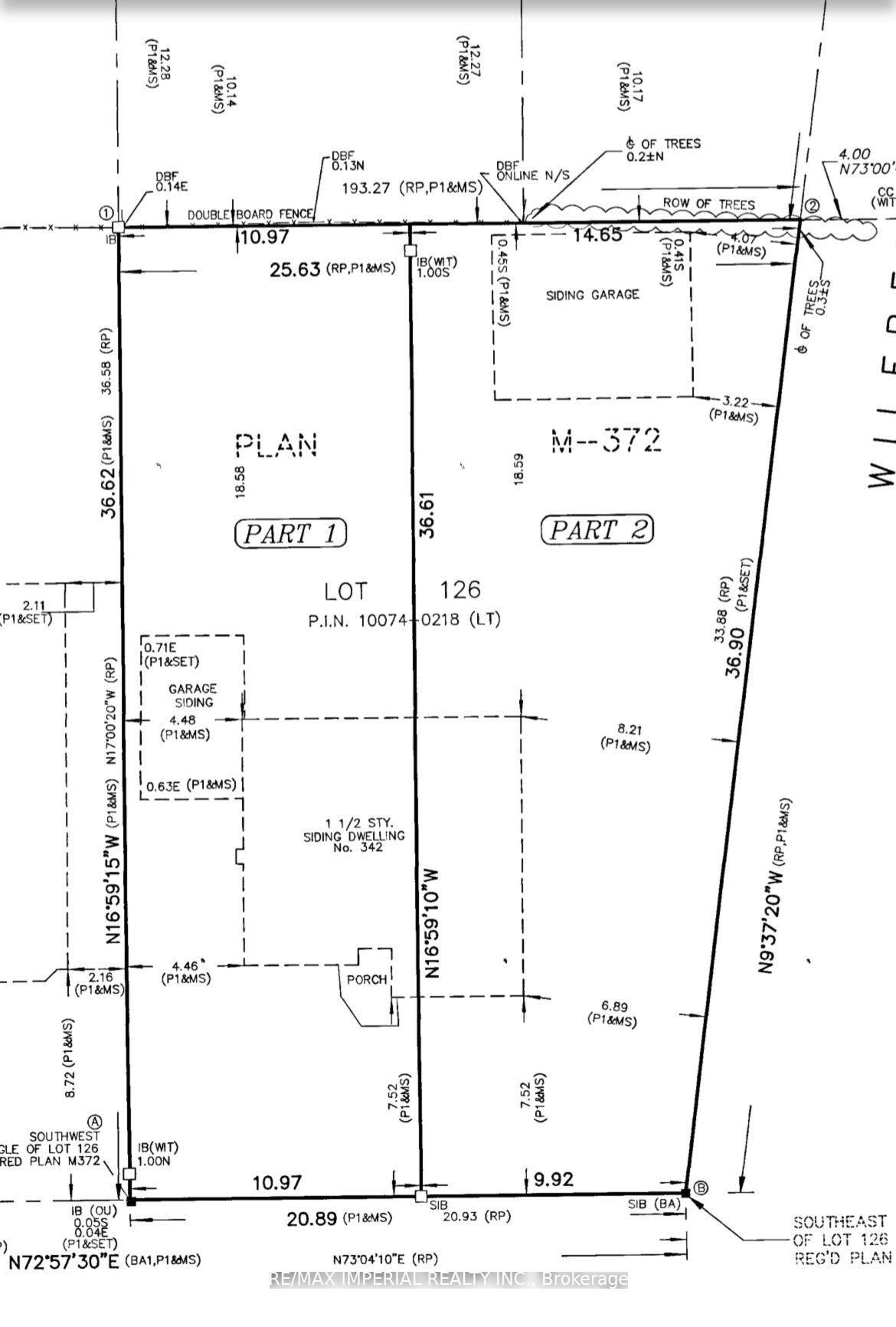$1,299,000
Available - For Sale
Listing ID: C12076096
344 Maplehurst Aven , Toronto, M2N 3C6, Toronto
| Attention!! All investor! Build Luxury dream home suit for you, we can help build and sell! Fabulous Opportunity To Invest permit (with special 37%coverage ) is ready ,Lot A 36*120, Lot B33*120 rear 48 feet, walk to Bayview ,Yonge Subway station, Bayview village Mall, also near to Highway 401,404 **Famous school Earl Haig SS, Bayview MS, Hollywood PS** |
| Price | $1,299,000 |
| Taxes: | $8855.00 |
| Occupancy: | Owner |
| Address: | 344 Maplehurst Aven , Toronto, M2N 3C6, Toronto |
| Directions/Cross Streets: | Sheppard /Bayview |
| Rooms: | 8 |
| Rooms +: | 2 |
| Bedrooms: | 6 |
| Bedrooms +: | 0 |
| Family Room: | T |
| Basement: | Finished |
| Washroom Type | No. of Pieces | Level |
| Washroom Type 1 | 5 | |
| Washroom Type 2 | 5 | |
| Washroom Type 3 | 5 | |
| Washroom Type 4 | 0 | |
| Washroom Type 5 | 0 |
| Total Area: | 0.00 |
| Property Type: | Detached |
| Style: | 1 1/2 Storey |
| Exterior: | Stucco (Plaster) |
| Garage Type: | Attached |
| Drive Parking Spaces: | 6 |
| Pool: | None |
| Approximatly Square Footage: | 2500-3000 |
| CAC Included: | N |
| Water Included: | N |
| Cabel TV Included: | N |
| Common Elements Included: | N |
| Heat Included: | N |
| Parking Included: | N |
| Condo Tax Included: | N |
| Building Insurance Included: | N |
| Fireplace/Stove: | N |
| Heat Type: | Forced Air |
| Central Air Conditioning: | Window Unit |
| Central Vac: | N |
| Laundry Level: | Syste |
| Ensuite Laundry: | F |
| Sewers: | Sewer |
$
%
Years
This calculator is for demonstration purposes only. Always consult a professional
financial advisor before making personal financial decisions.
| Although the information displayed is believed to be accurate, no warranties or representations are made of any kind. |
| RE/MAX IMPERIAL REALTY INC. |
|
|

Ajay Chopra
Sales Representative
Dir:
647-533-6876
Bus:
6475336876
| Book Showing | Email a Friend |
Jump To:
At a Glance:
| Type: | Freehold - Detached |
| Area: | Toronto |
| Municipality: | Toronto C14 |
| Neighbourhood: | Willowdale East |
| Style: | 1 1/2 Storey |
| Tax: | $8,855 |
| Beds: | 6 |
| Baths: | 3 |
| Fireplace: | N |
| Pool: | None |
Locatin Map:
Payment Calculator:





