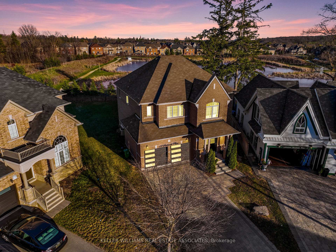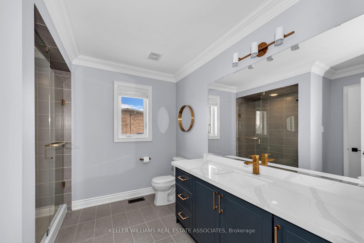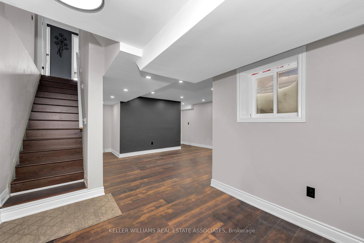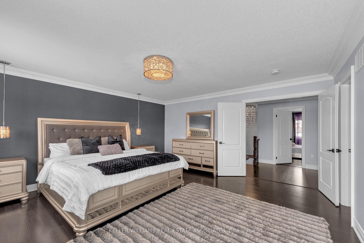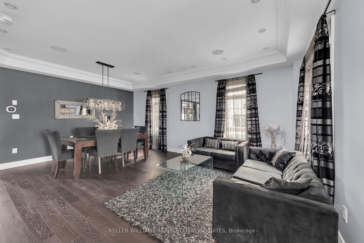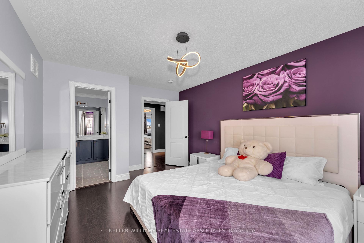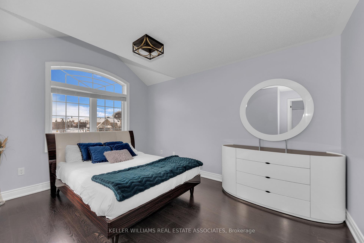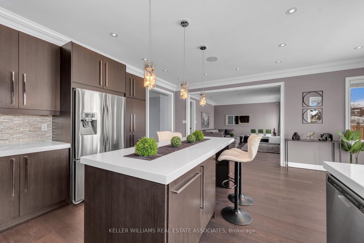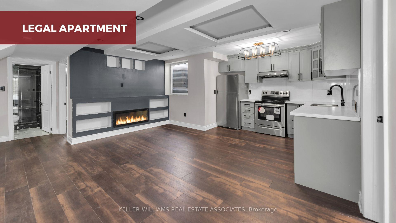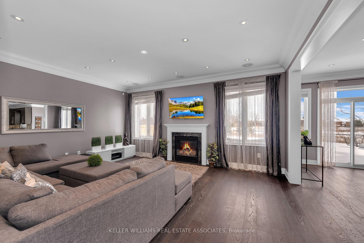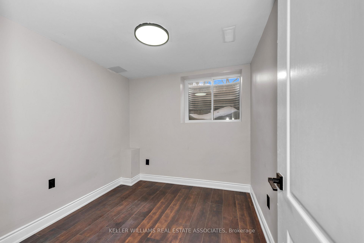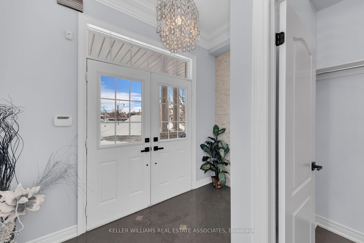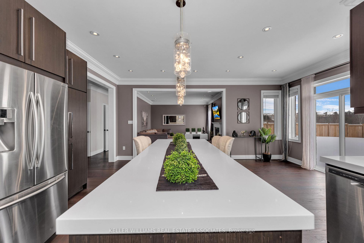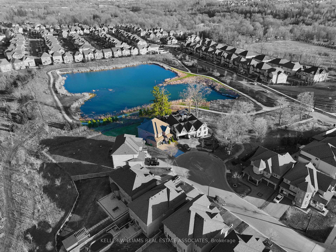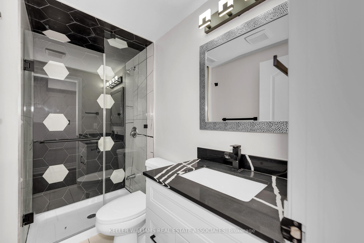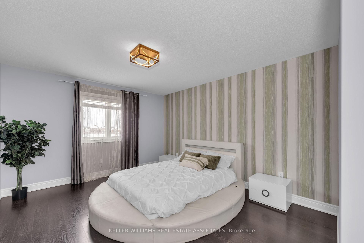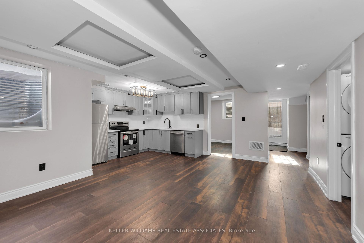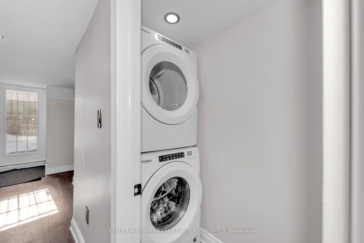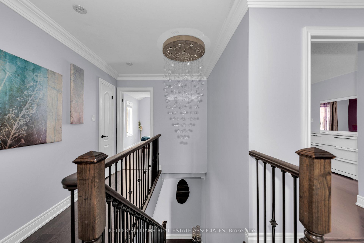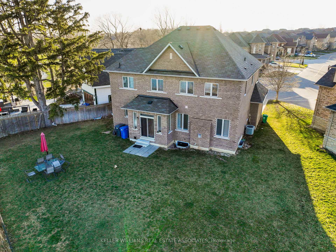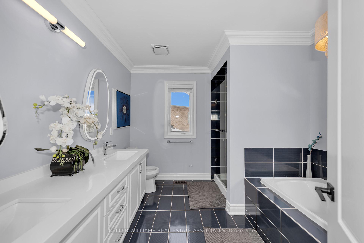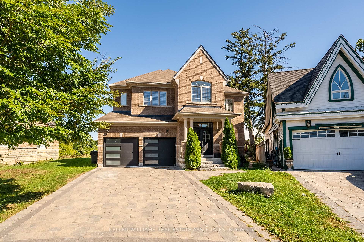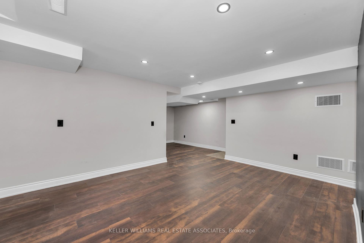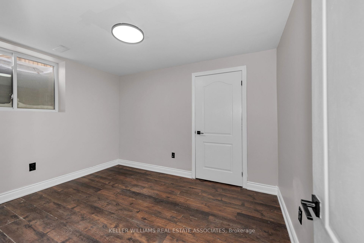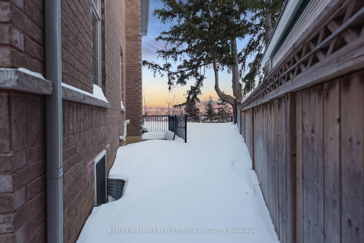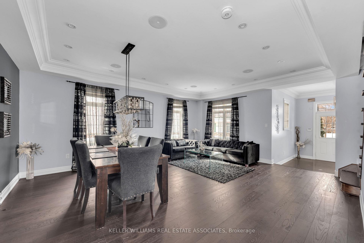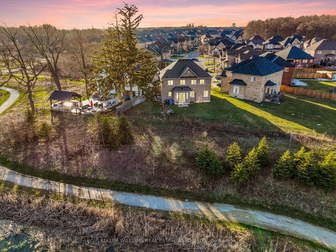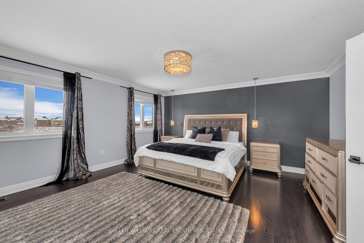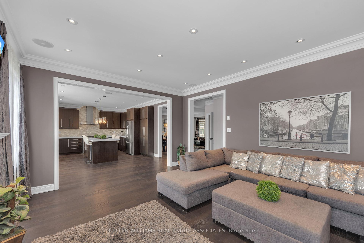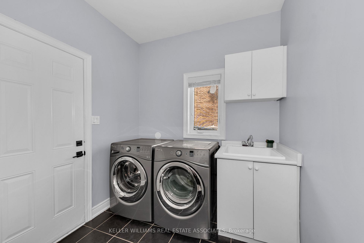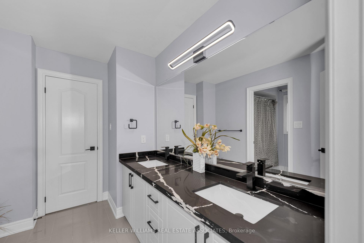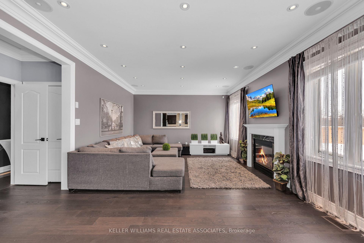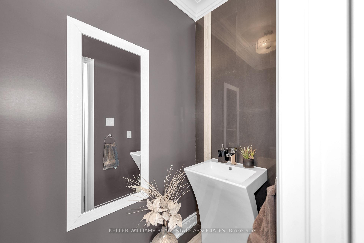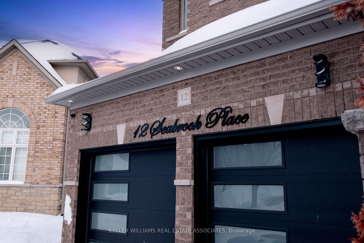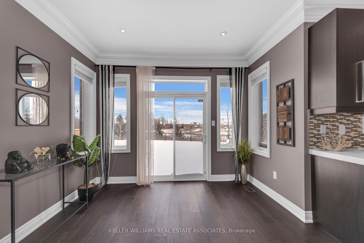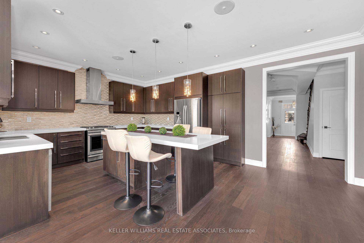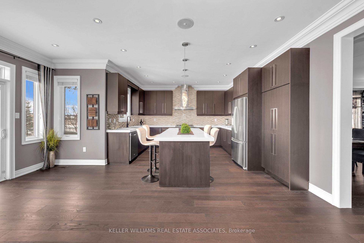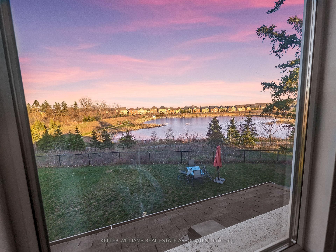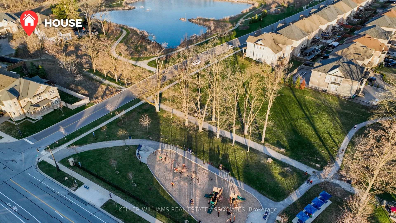$1,849,000
Available - For Sale
Listing ID: W12076184
12 Seabrook Plac , Brampton, L6Y 0X5, Peel
| Cottage Retreat! Ravine & Extra Deep Lot. Located in the post-prestigious area of BramptonWest-Credit Valley.APPROX 4250 Sqft of Living Space. Enter into Open concept Living & Dining area.Walk on the upgraded hardwood floor into Kitchen & family area overlooking the Pond. The U-shapekitchen has extra tall cabinets,quartz countertop,& central island for your breakfast needs. Familyroom offers Gas fireplace & built-in Ceiling speakers for your perfect cozy evening. Big Backyardthat can host a wedding with extra Greenery and Pond Views! The mudroom and Laundry room areconnected via Garage. Step your foot on the upgraded Oak Stairs w/ Iron pickets, and you will find 4Bedrooms 3 Washrooms on 2nd floor. Master bedroom has a 5 pc Ensuite and Big walk-in closet. Allother bedrooms are connected w/ washrooms & have Walk-in Closets too. Washrooms are completelyRedone top to bottom. No Pedestrian Walkway & Italian Stone Interlocking. Upgrades Feature List Attached $200k Spent in Renovations. There are 2 Portions in the Basement - 2 Bedroom 1 Washroom legal duplex with 2nd Kitchen. Second portion can be used as Recreational for your personal use or 3rd Rental Unit (Rough-ins for extra Kitchens are given). |
| Price | $1,849,000 |
| Taxes: | $9618.53 |
| Occupancy: | Vacant |
| Address: | 12 Seabrook Plac , Brampton, L6Y 0X5, Peel |
| Directions/Cross Streets: | Creditview/Steeles |
| Rooms: | 15 |
| Rooms +: | 8 |
| Bedrooms: | 4 |
| Bedrooms +: | 3 |
| Family Room: | T |
| Basement: | Apartment, Separate Ent |
| Level/Floor | Room | Length(ft) | Width(ft) | Descriptions | |
| Room 1 | Ground | Living Ro | 16.79 | 20.01 | Crown Moulding, Coffered Ceiling(s), Hardwood Floor |
| Room 2 | Ground | Dining Ro | 16.79 | 20.01 | Crown Moulding, Combined w/Living, Pot Lights |
| Room 3 | Ground | Family Ro | 14.6 | 17.81 | Fireplace, Built-in Speakers, Hardwood Floor |
| Room 4 | Ground | Kitchen | 18.79 | 20.5 | Centre Island, Eat-in Kitchen, Combined w/Sitting |
| Room 5 | Ground | Foyer | Ceramic Floor, Walk-In Closet(s), Double Doors | ||
| Room 6 | Ground | Laundry | Laundry Sink, W/O To Garage, Window | ||
| Room 7 | Second | Primary B | 16.01 | 16.17 | Walk-In Closet(s), 5 Pc Ensuite, Overlooks Ravine |
| Room 8 | Second | Bedroom 2 | 10.99 | 15.09 | Walk-In Closet(s), Semi Ensuite, Quartz Counter |
| Room 9 | Second | Bedroom 3 | 12.07 | 13.97 | Walk-In Closet(s), Semi Ensuite, Quartz Counter |
| Room 10 | Second | Bedroom 4 | 10 | 13.97 | Walk-In Closet(s), Semi Ensuite, Large Window |
| Room 11 | Basement | Bedroom 5 | Electric Fireplace, Large Window, Walk-Up | ||
| Room 12 | Basement | Kitchen | W/O To Ravine, B/I Dishwasher, Quartz Counter |
| Washroom Type | No. of Pieces | Level |
| Washroom Type 1 | 5 | Upper |
| Washroom Type 2 | 3 | Upper |
| Washroom Type 3 | 2 | Main |
| Washroom Type 4 | 3 | Basement |
| Washroom Type 5 | 0 |
| Total Area: | 0.00 |
| Approximatly Age: | 6-15 |
| Property Type: | Detached |
| Style: | 2-Storey |
| Exterior: | Brick, Stone |
| Garage Type: | Attached |
| (Parking/)Drive: | Private |
| Drive Parking Spaces: | 4 |
| Park #1 | |
| Parking Type: | Private |
| Park #2 | |
| Parking Type: | Private |
| Pool: | None |
| Approximatly Age: | 6-15 |
| Approximatly Square Footage: | 2500-3000 |
| CAC Included: | N |
| Water Included: | N |
| Cabel TV Included: | N |
| Common Elements Included: | N |
| Heat Included: | N |
| Parking Included: | N |
| Condo Tax Included: | N |
| Building Insurance Included: | N |
| Fireplace/Stove: | Y |
| Heat Type: | Forced Air |
| Central Air Conditioning: | Central Air |
| Central Vac: | N |
| Laundry Level: | Syste |
| Ensuite Laundry: | F |
| Sewers: | Sewer |
$
%
Years
This calculator is for demonstration purposes only. Always consult a professional
financial advisor before making personal financial decisions.
| Although the information displayed is believed to be accurate, no warranties or representations are made of any kind. |
| KELLER WILLIAMS REAL ESTATE ASSOCIATES |
|
|

Ajay Chopra
Sales Representative
Dir:
647-533-6876
Bus:
6475336876
| Book Showing | Email a Friend |
Jump To:
At a Glance:
| Type: | Freehold - Detached |
| Area: | Peel |
| Municipality: | Brampton |
| Neighbourhood: | Credit Valley |
| Style: | 2-Storey |
| Approximate Age: | 6-15 |
| Tax: | $9,618.53 |
| Beds: | 4+3 |
| Baths: | 6 |
| Fireplace: | Y |
| Pool: | None |
Locatin Map:
Payment Calculator:

