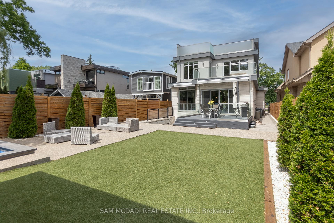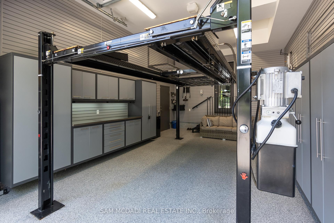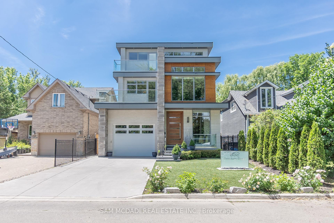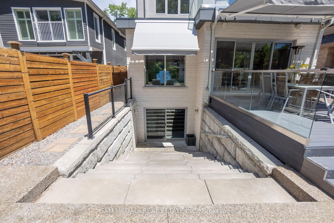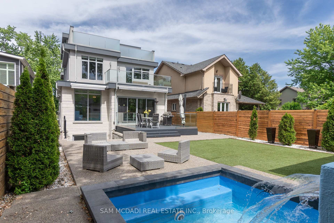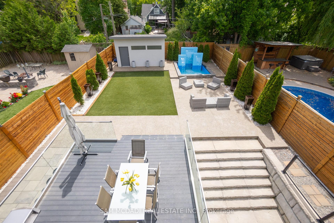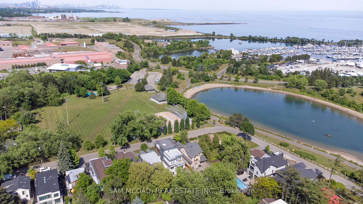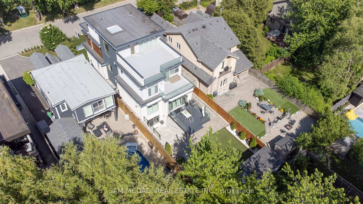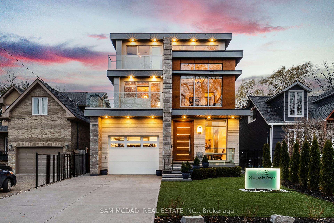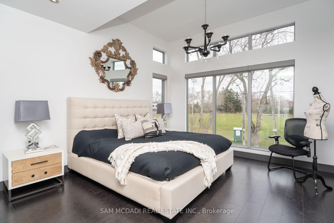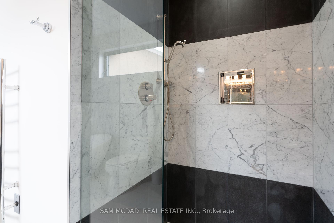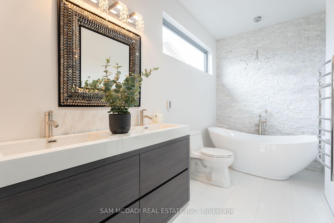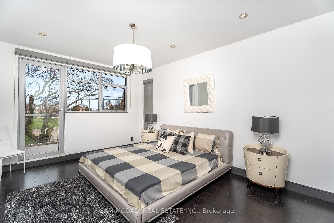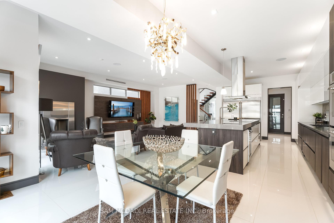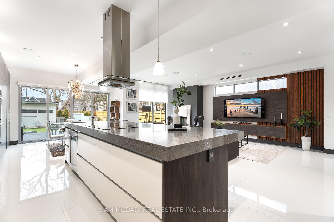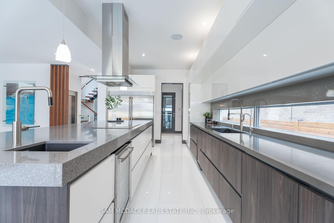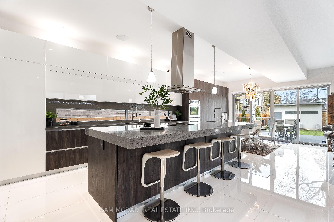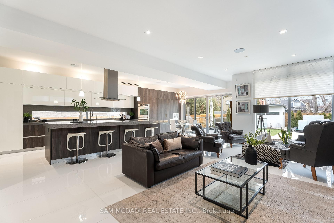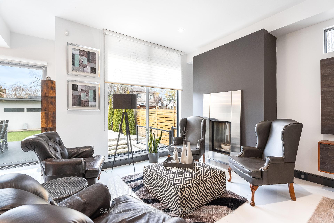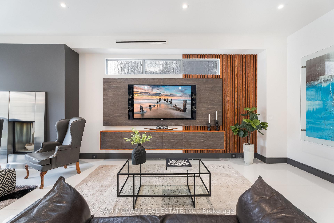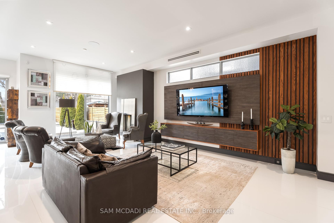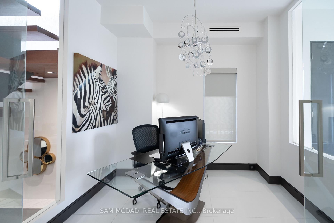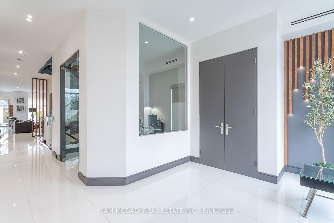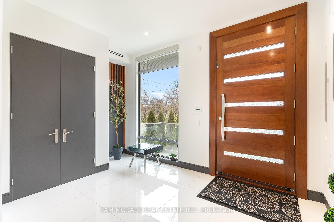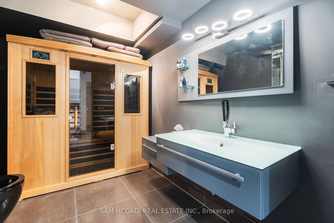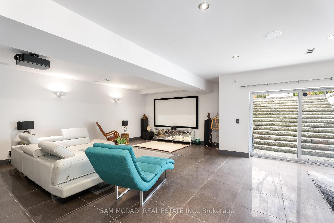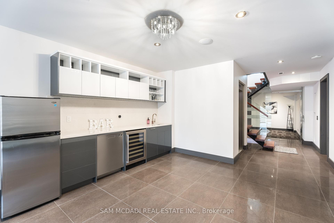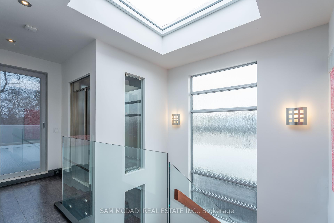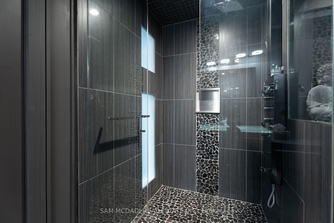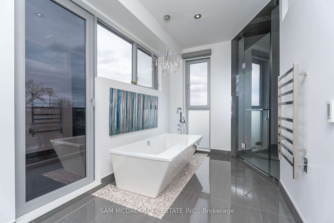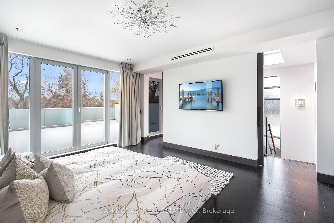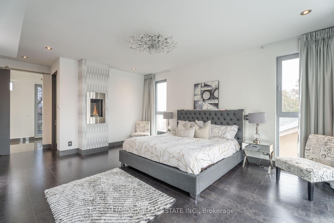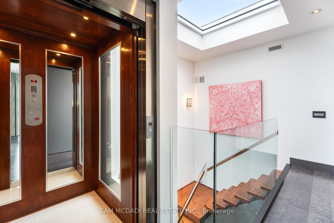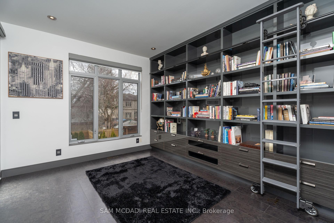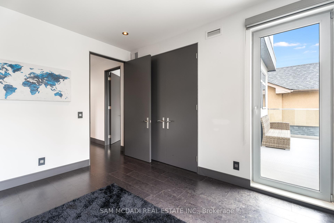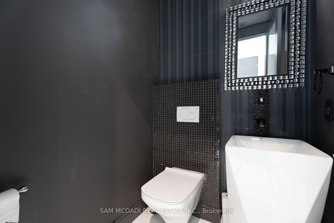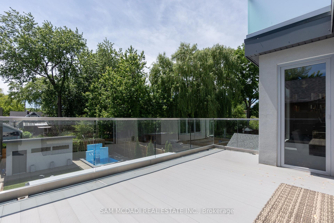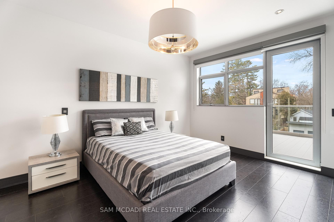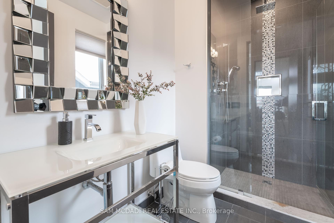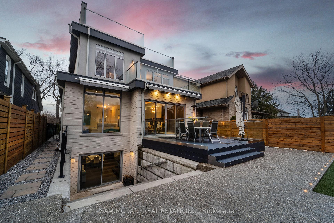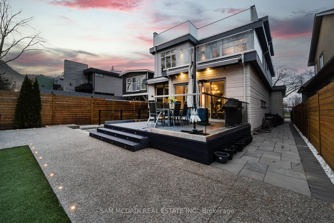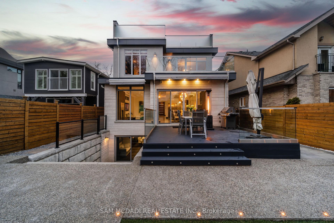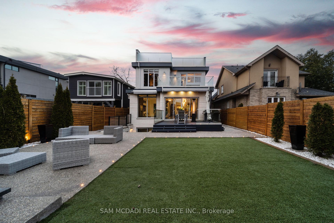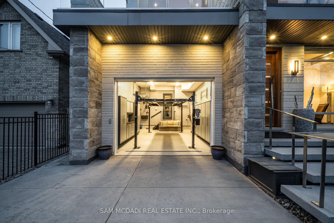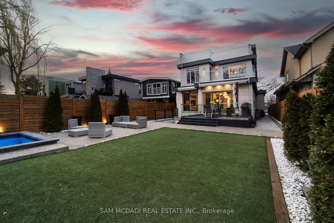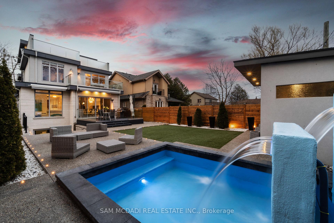$3,688,000
Available - For Sale
Listing ID: W11952635
852 Goodwin Road , Mississauga, L5G 4J7, Peel
| Spectacular State Of The Art Contemporary Designer Home In Prestigious Lakeview Community. This Gorgeous 5Bed/6 Bath Home Boasts Over 5000 Sqft Of Highest Quality Luxury Living; White Porcelain Flring & 10'Ft Ceilings Throughout Main Flr, Mahogany Elevator With S/S Doors, Mahogany Floating Staircase, Sun Drenched Living Rm W/Napolean Tureen Fireplace, O/Looks Huge Backyard, Immaculate Kitchen W/High End Appliances, Full Length Muti Italian Cabinetry, Quartz Countertops, 14'Ft Centre Island, B/I Kitchen Aid Garborator, B/I Bar W/Auto Lights, Thermador Coffee Station; 2nd Flr Offers 4 Good Sized Bdrms & 3 Beautiful Baths; Primary Bdrm On 3rd Flr Offers W/In Closet W/Built-In Shelves And 5Pc Ensuite W/Freestanding Tub, Heated Flring+Towel Racks; Walkout To 600 Sqft Deck Wired For Hot Tub, Hot/Cold Drain Rough-In For Bar & Rough-In Speaker. This Home Fts Designer Decor Thru-Out, Car Lift In Garage, Private Award Winning Backyard W/ 13X14' 3 Tier Designer Fountain, And Much More To Offer! **EXTRAS** Alum.decking on all four balconies laid with underlay cushioning. Heating and Cooling units replaced with Lennox 135 BTU and 60,000 but 5 ton AC with a 4 zone mgmt motherboard see feature sheet for all updates ( March-July 2023). |
| Price | $3,688,000 |
| Taxes: | $19766.04 |
| Occupancy: | Owner |
| Address: | 852 Goodwin Road , Mississauga, L5G 4J7, Peel |
| Acreage: | < .50 |
| Directions/Cross Streets: | Lakeshore Rd E & Montbeck Cres |
| Rooms: | 10 |
| Rooms +: | 3 |
| Bedrooms: | 5 |
| Bedrooms +: | 0 |
| Family Room: | T |
| Basement: | Finished, Walk-Up |
| Level/Floor | Room | Length(ft) | Width(ft) | Descriptions | |
| Room 1 | Main | Kitchen | 12.79 | 18.7 | Quartz Counter, Centre Island, Stainless Steel Appl |
| Room 2 | Main | Breakfast | 15.25 | 11.58 | Porcelain Floor, B/I Bar, W/O To Sundeck |
| Room 3 | Main | Living Ro | 14.53 | 24.4 | Porcelain Floor, Fireplace, Open Concept |
| Room 4 | Second | Bedroom | 12.2 | 20.96 | Closet, 3 Pc Ensuite, Large Window |
| Room 5 | Second | Bedroom 2 | 13.91 | 15.22 | Walk-In Closet(s), 5 Pc Ensuite, W/O To Balcony |
| Room 6 | Second | Bedroom 3 | 11.28 | 12.92 | Closet, West View, W/O To Balcony |
| Room 7 | Second | Bedroom 4 | 12.92 | 21.98 | Cork Floor, B/I Shelves, Large Window |
| Room 8 | Third | Primary B | 14.4 | 22.8 | Walk-In Closet(s), 5 Pc Ensuite, W/O To Sundeck |
| Room 9 | Basement | Den | 13.25 | 12.46 | Broadloom, Window, Pot Lights |
| Room 10 | Basement | Recreatio | 26.6 | 20.99 | Granite Floor, 3 Pc Ensuite, Sauna |
| Room 11 | Second | Laundry | 11.38 | 7.97 | Granite Floor, Granite Counters, Pot Lights |
| Washroom Type | No. of Pieces | Level |
| Washroom Type 1 | 2 | |
| Washroom Type 2 | 3 | |
| Washroom Type 3 | 4 | |
| Washroom Type 4 | 5 | |
| Washroom Type 5 | 0 | |
| Washroom Type 6 | 2 | |
| Washroom Type 7 | 3 | |
| Washroom Type 8 | 4 | |
| Washroom Type 9 | 5 | |
| Washroom Type 10 | 0 |
| Total Area: | 0.00 |
| Approximatly Age: | 6-15 |
| Property Type: | Detached |
| Style: | 3-Storey |
| Exterior: | Brick, Stone |
| Garage Type: | Attached |
| (Parking/)Drive: | Private Do |
| Drive Parking Spaces: | 4 |
| Park #1 | |
| Parking Type: | Private Do |
| Park #2 | |
| Parking Type: | Private Do |
| Pool: | None |
| Approximatly Age: | 6-15 |
| Approximatly Square Footage: | 3500-5000 |
| Property Features: | Greenbelt/Co, Fenced Yard |
| CAC Included: | N |
| Water Included: | N |
| Cabel TV Included: | N |
| Common Elements Included: | N |
| Heat Included: | N |
| Parking Included: | N |
| Condo Tax Included: | N |
| Building Insurance Included: | N |
| Fireplace/Stove: | Y |
| Heat Type: | Forced Air |
| Central Air Conditioning: | Central Air |
| Central Vac: | Y |
| Laundry Level: | Syste |
| Ensuite Laundry: | F |
| Elevator Lift: | True |
| Sewers: | Sewer |
| Water: | Unknown |
| Water Supply Types: | Unknown |
| Utilities-Cable: | Y |
| Utilities-Hydro: | Y |
$
%
Years
This calculator is for demonstration purposes only. Always consult a professional
financial advisor before making personal financial decisions.
| Although the information displayed is believed to be accurate, no warranties or representations are made of any kind. |
| SAM MCDADI REAL ESTATE INC. |
|
|

Ajay Chopra
Sales Representative
Dir:
647-533-6876
Bus:
6475336876
| Virtual Tour | Book Showing | Email a Friend |
Jump To:
At a Glance:
| Type: | Freehold - Detached |
| Area: | Peel |
| Municipality: | Mississauga |
| Neighbourhood: | Lakeview |
| Style: | 3-Storey |
| Approximate Age: | 6-15 |
| Tax: | $19,766.04 |
| Beds: | 5 |
| Baths: | 6 |
| Fireplace: | Y |
| Pool: | None |
Locatin Map:
Payment Calculator:

