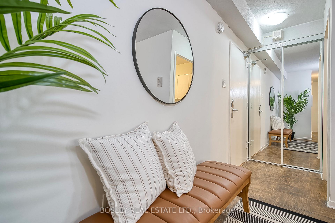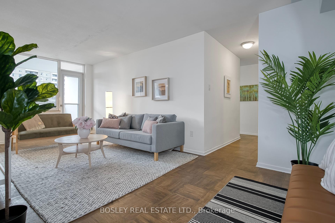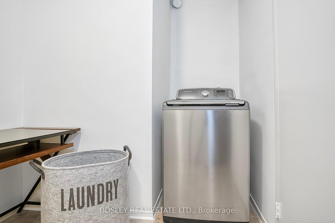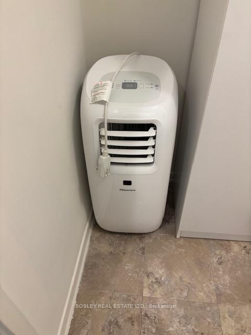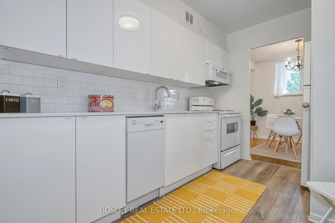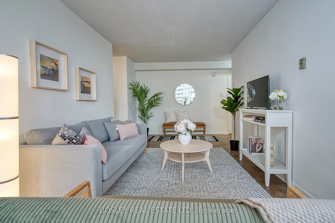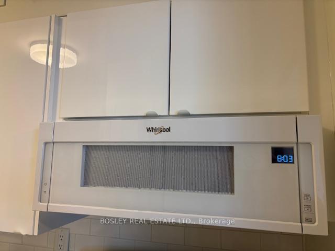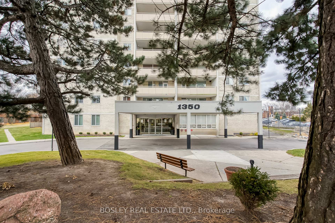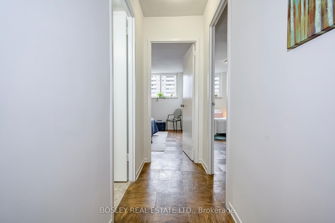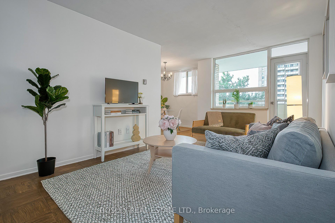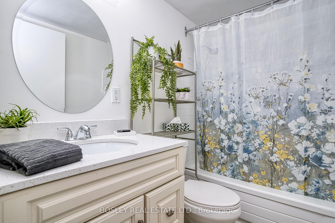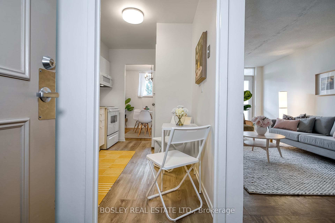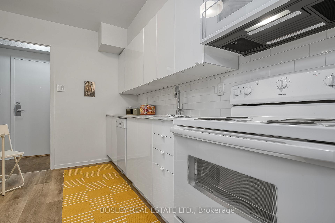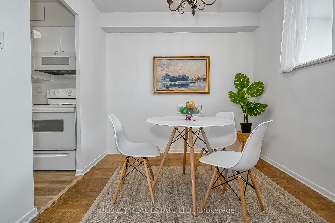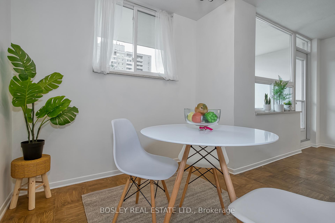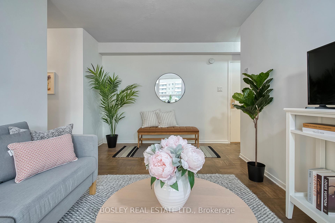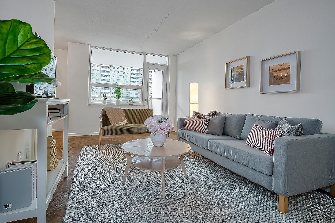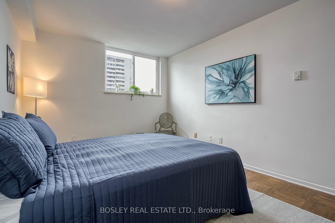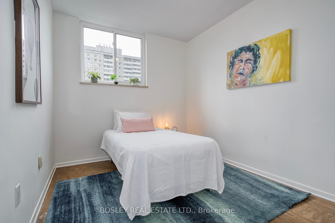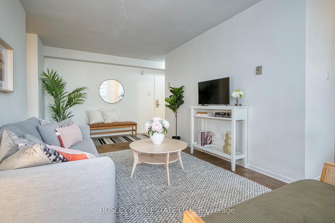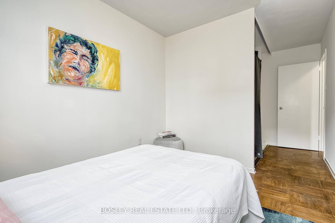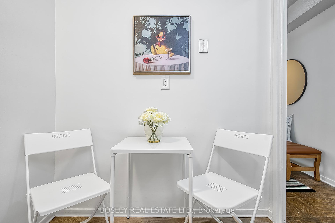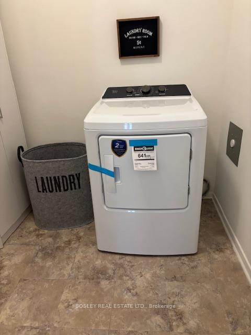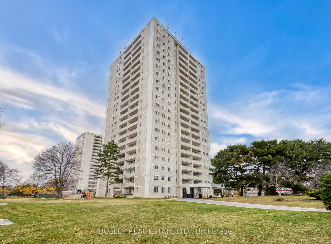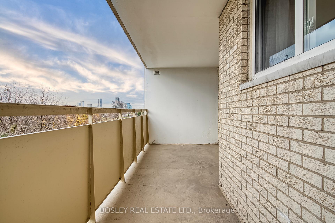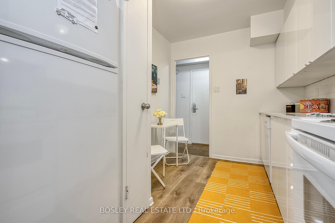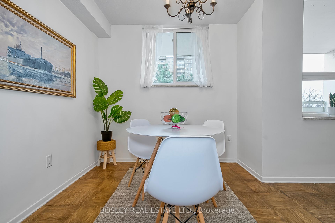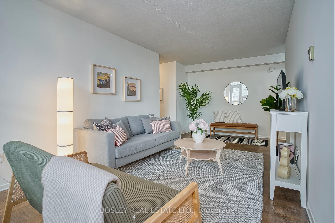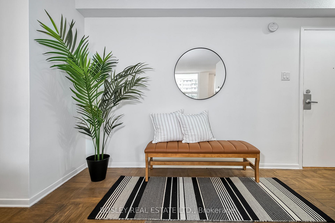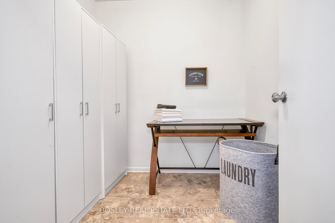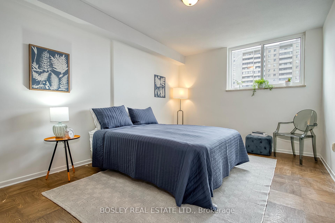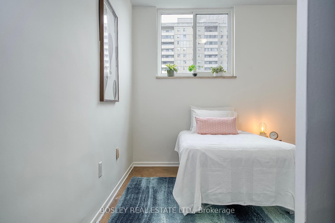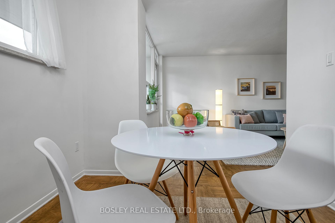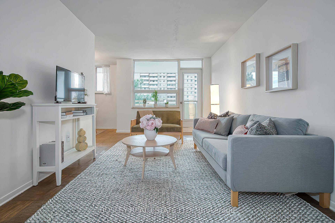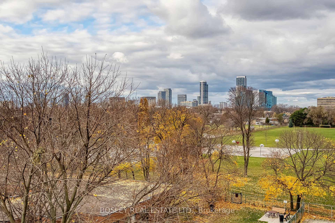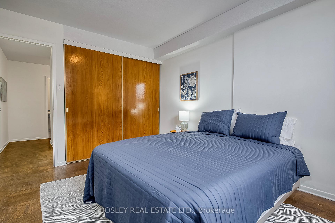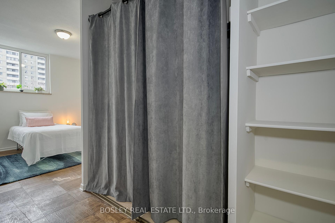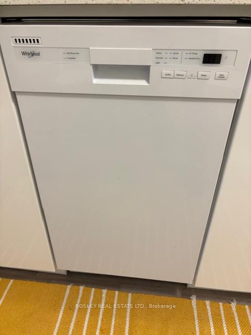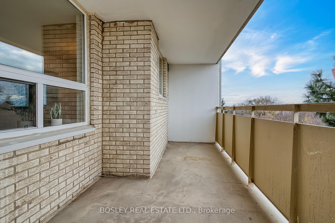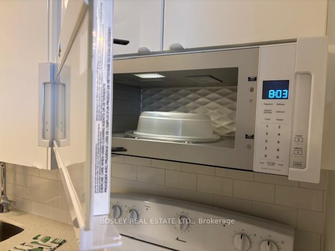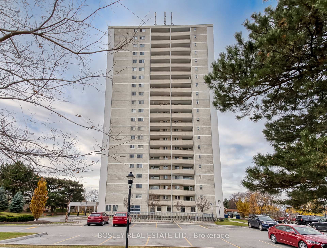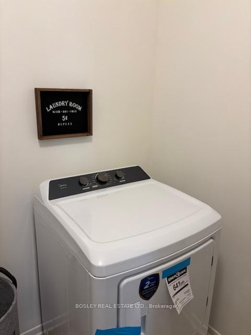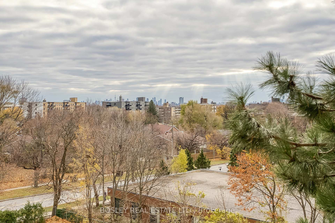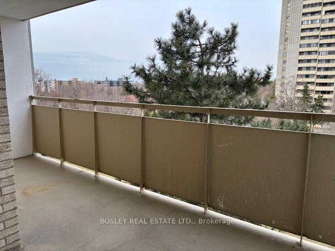$399,000
Available - For Sale
Listing ID: C12075651
1350 York Mills Road , Toronto, M3A 2A1, Toronto
| Opportunity Does Not Wait! TIME TO BUY> GOOD LOOKING CONDO. Renovated Kitchen . BEST PRICE FOR THE SIZE. Gorgeous Outstanding Space And Move-In Ready W/ Renovated Kitchen & Bath, Freshly Painted Throughout. Amazing Location With Easy Access To Transit, Highways 401& 404, Schools, Shopping And Nature. Well Run Building With Loads Of Retirees. Oversized Rooms Compared To Condo Standards Of Today! Quiet Building, Massive Private Terrace With Views Of The City And Excellent For Sunset Views. Oversized Laundry & Storage Ensuite, Oversized Closets In Both Bedrooms. Great Value! Approx. 875 Square Feet Of Very Furnish-Able Space! First Time Buyers Or Downsizes Now Is The Opportunity To Purchase Great Value! **EXTRAS** Fridge, Stove, Built-In Dishwasher, Built-In Microwave, Storage Units In Locker/Laundry Room, NEW KITCHEN With Quartz Counters & White Cabinetry, Washer, Newly Installed Washer & Lines, new dryer, micro wave. |
| Price | $399,000 |
| Taxes: | $1344.79 |
| Occupancy: | Tenant |
| Address: | 1350 York Mills Road , Toronto, M3A 2A1, Toronto |
| Postal Code: | M3A 2A1 |
| Province/State: | Toronto |
| Directions/Cross Streets: | York Mills/Victoria Park/401 |
| Level/Floor | Room | Length(ft) | Width(ft) | Descriptions | |
| Room 1 | Flat | Kitchen | 11.12 | 7.87 | Renovated, Quartz Counter, Eat-in Kitchen |
| Room 2 | Flat | Living Ro | 21.32 | 9.97 | Open Concept, W/O To Balcony |
| Room 3 | Flat | Dining Ro | 8.07 | 7.97 | Formal Rm, West View |
| Room 4 | Flat | Primary B | 14.07 | 10.59 | West View, W/W Closet |
| Room 5 | Flat | Bedroom 2 | 10.89 | 8.53 | Large Closet, West View, Linen Closet |
| Room 6 | Flat | Laundry | 7.08 | 6.99 | B/I Shelves |
| Room 7 | Flat | Other | Balcony, West View |
| Washroom Type | No. of Pieces | Level |
| Washroom Type 1 | 4 | Flat |
| Washroom Type 2 | 0 | |
| Washroom Type 3 | 0 | |
| Washroom Type 4 | 0 | |
| Washroom Type 5 | 0 | |
| Washroom Type 6 | 4 | Flat |
| Washroom Type 7 | 0 | |
| Washroom Type 8 | 0 | |
| Washroom Type 9 | 0 | |
| Washroom Type 10 | 0 |
| Total Area: | 0.00 |
| Approximatly Age: | 51-99 |
| Washrooms: | 1 |
| Heat Type: | Radiant |
| Central Air Conditioning: | Other |
$
%
Years
This calculator is for demonstration purposes only. Always consult a professional
financial advisor before making personal financial decisions.
| Although the information displayed is believed to be accurate, no warranties or representations are made of any kind. |
| BOSLEY REAL ESTATE LTD. |
|
|

Ajay Chopra
Sales Representative
Dir:
647-533-6876
Bus:
6475336876
| Book Showing | Email a Friend |
Jump To:
At a Glance:
| Type: | Com - Condo Apartment |
| Area: | Toronto |
| Municipality: | Toronto C13 |
| Neighbourhood: | Parkwoods-Donalda |
| Style: | Apartment |
| Approximate Age: | 51-99 |
| Tax: | $1,344.79 |
| Maintenance Fee: | $798.8 |
| Beds: | 2 |
| Baths: | 1 |
| Fireplace: | N |
Locatin Map:
Payment Calculator:

