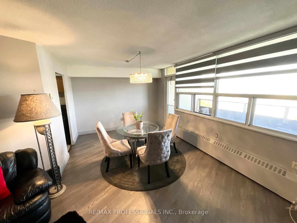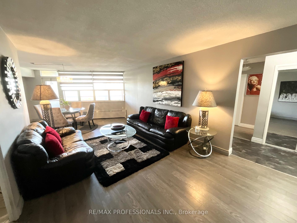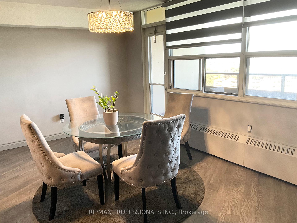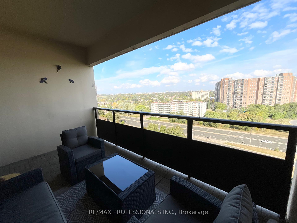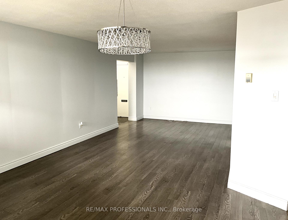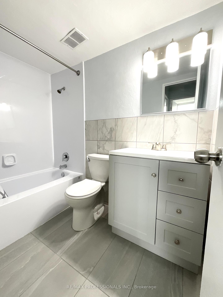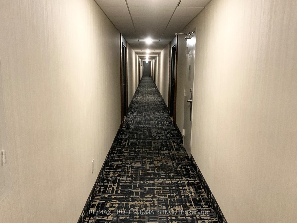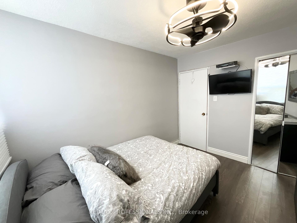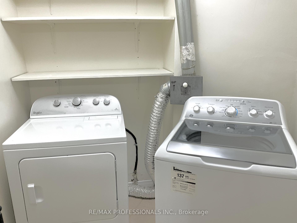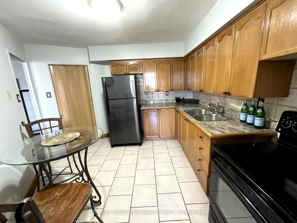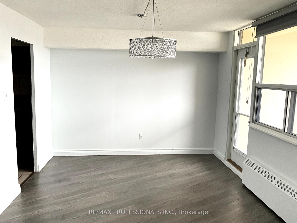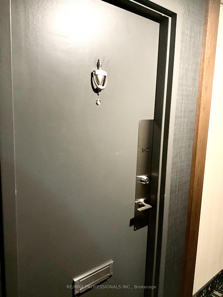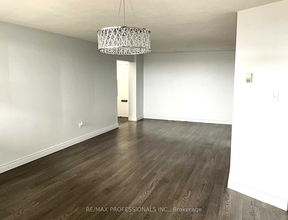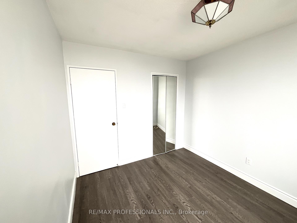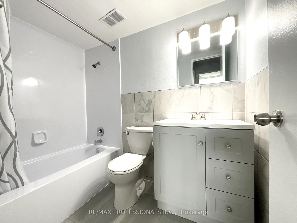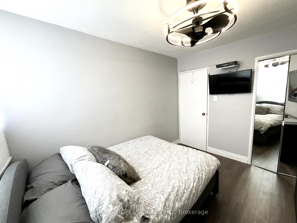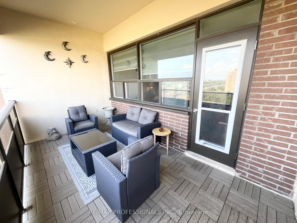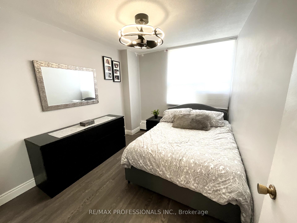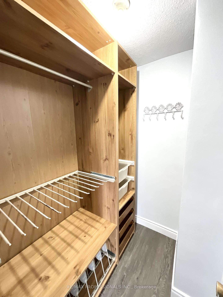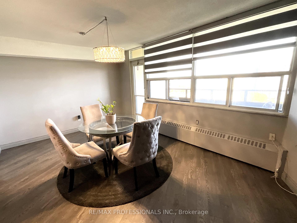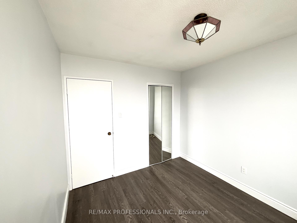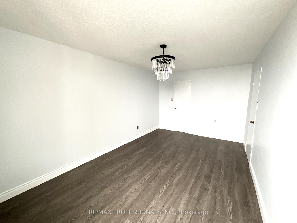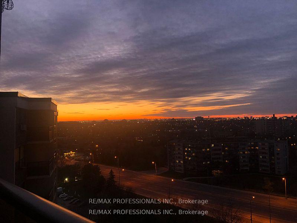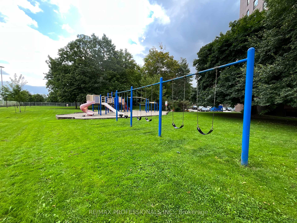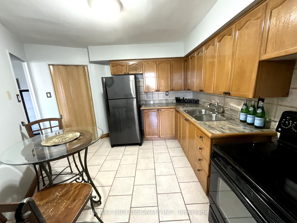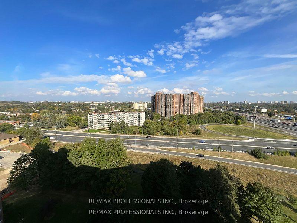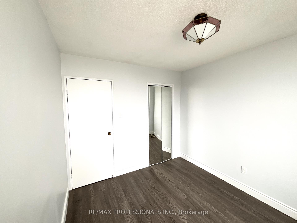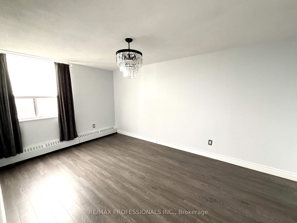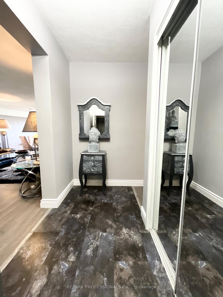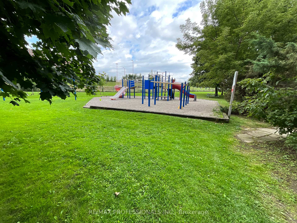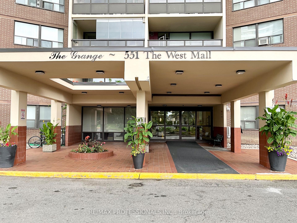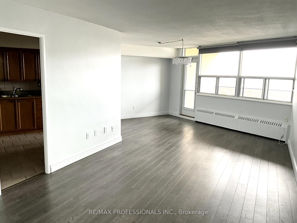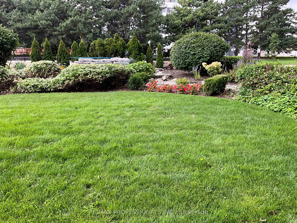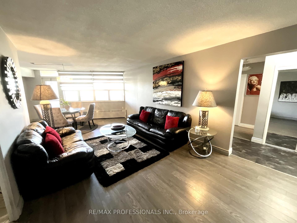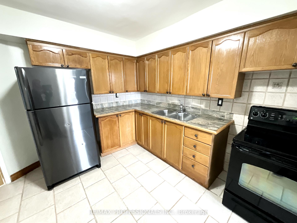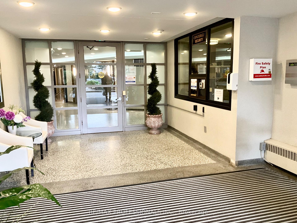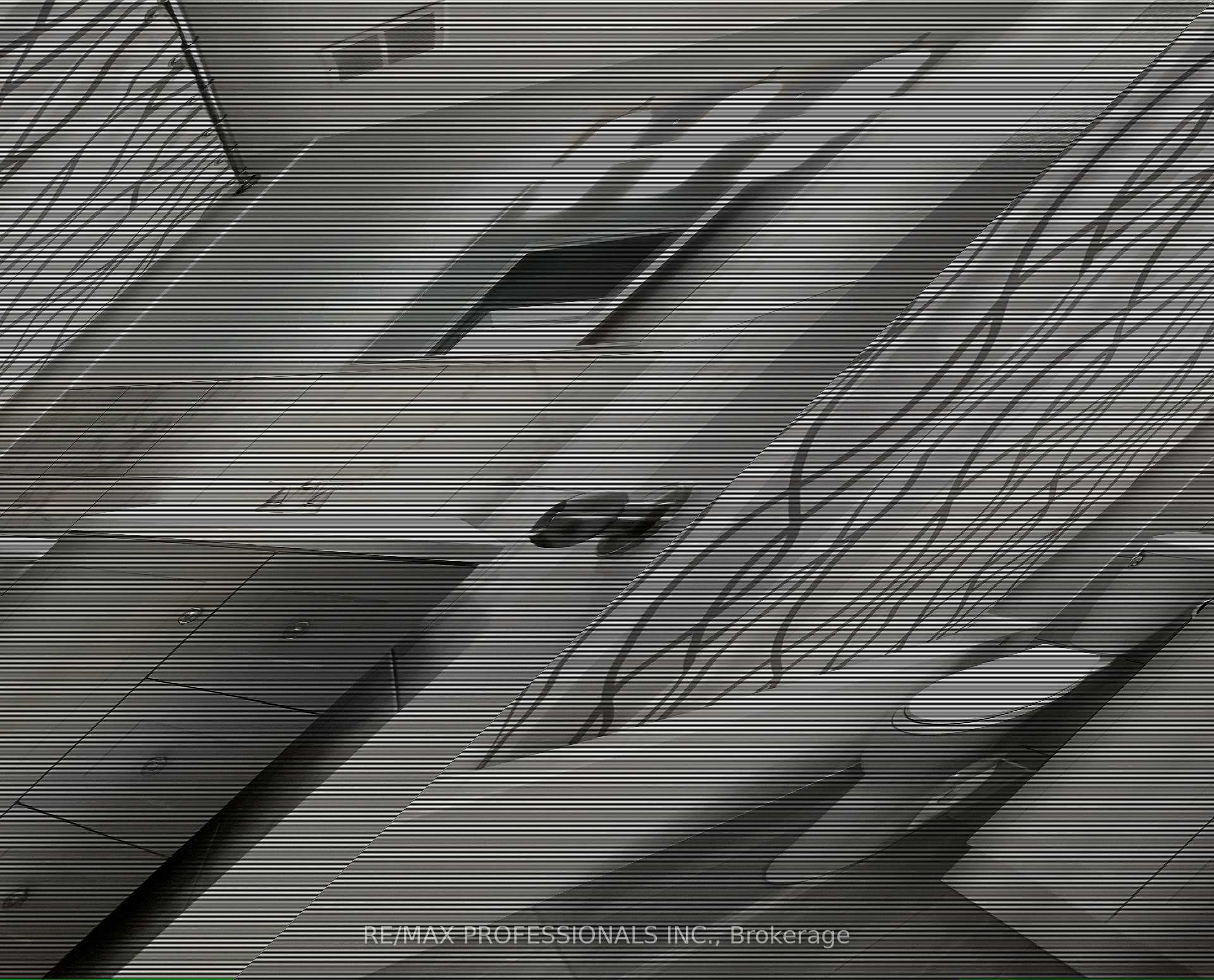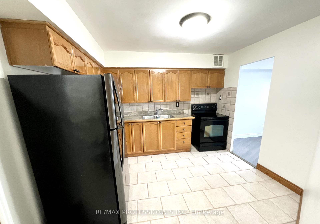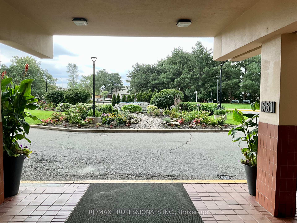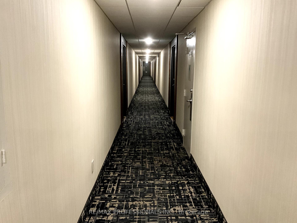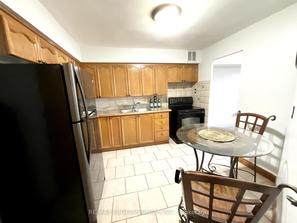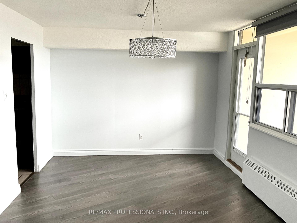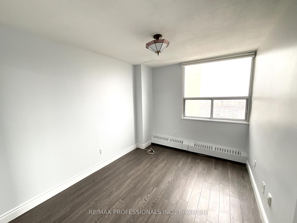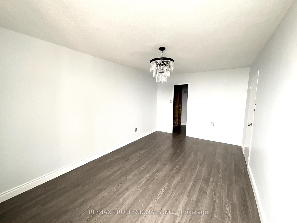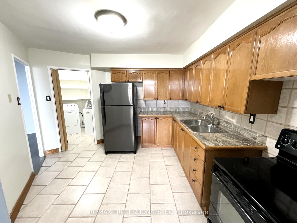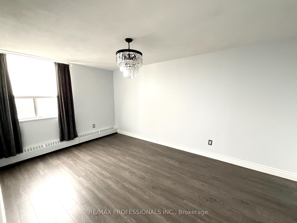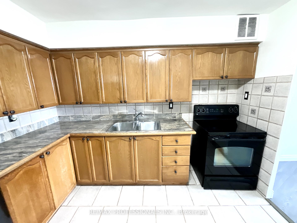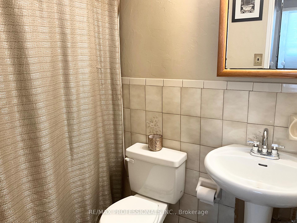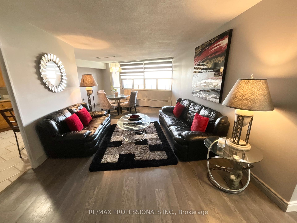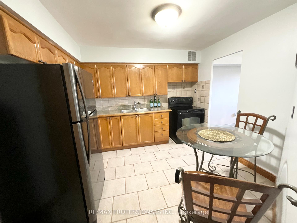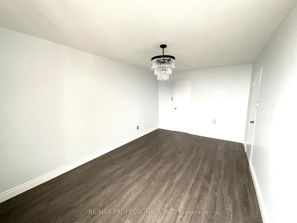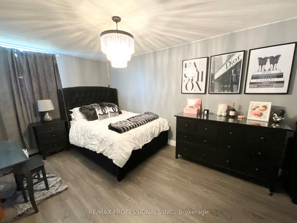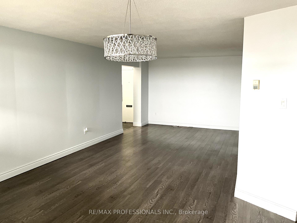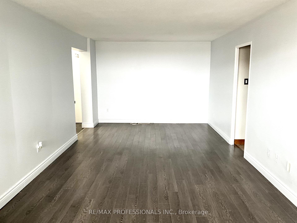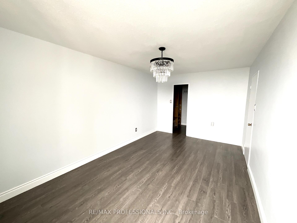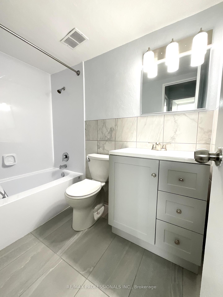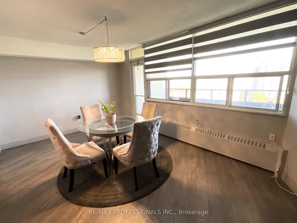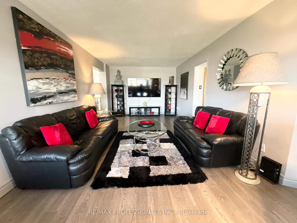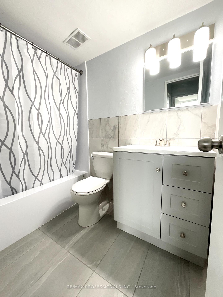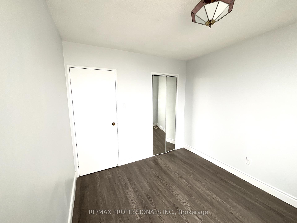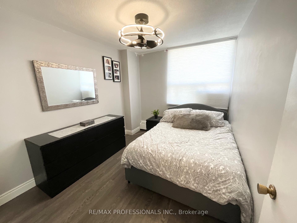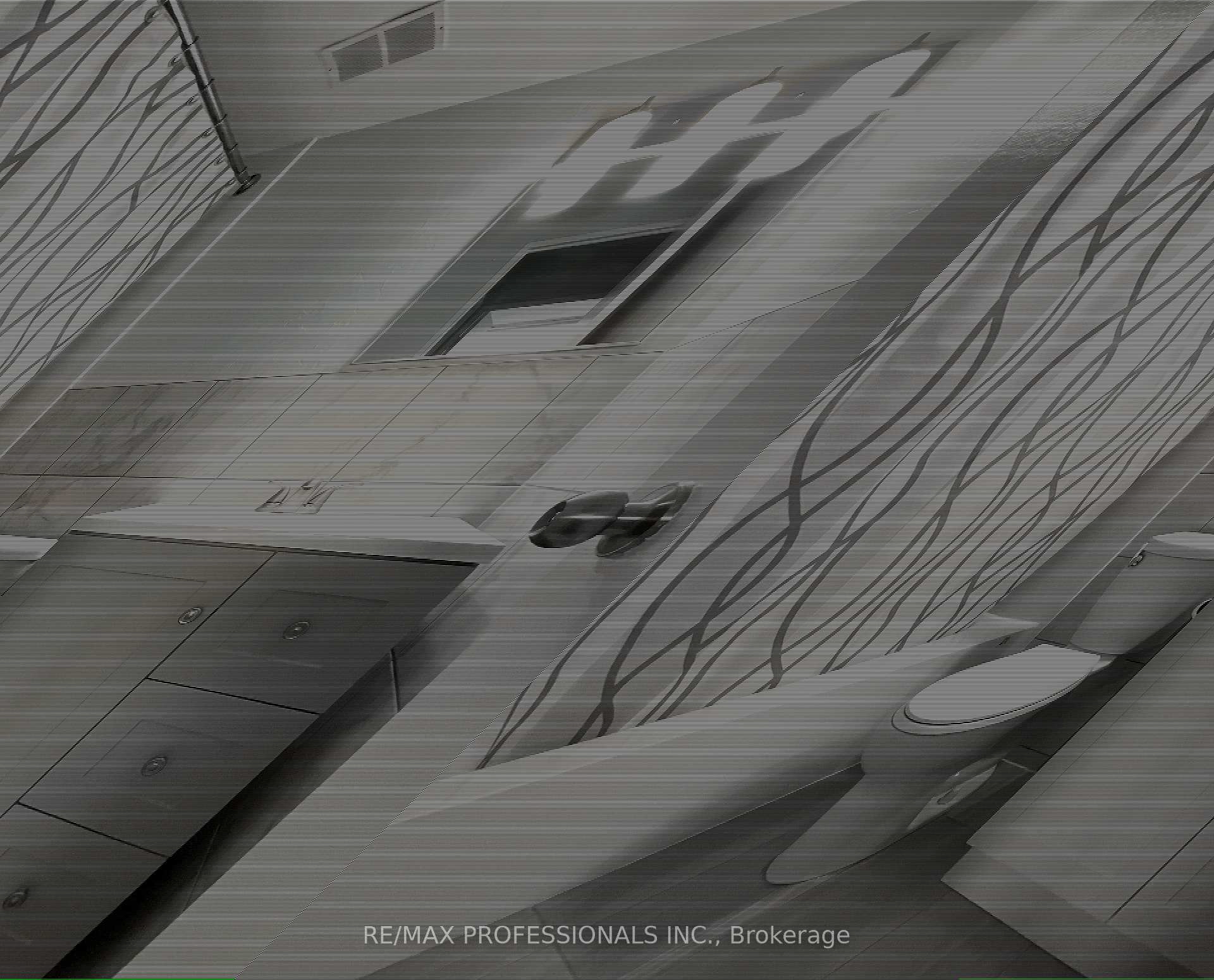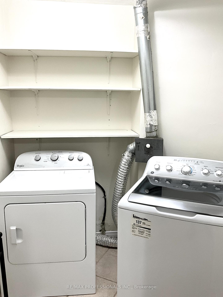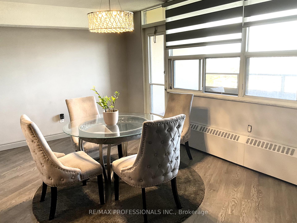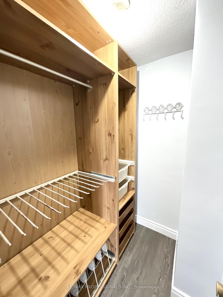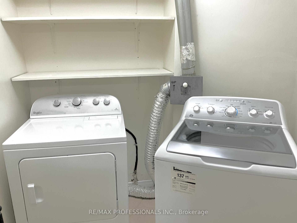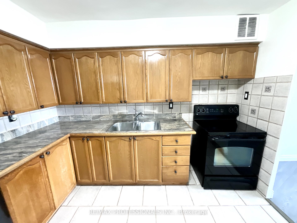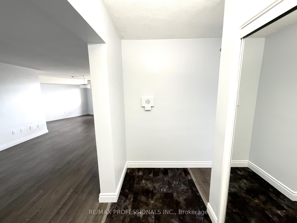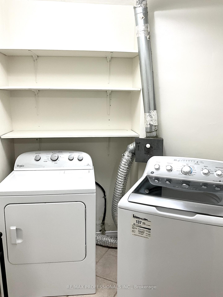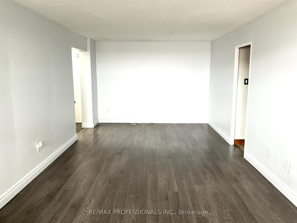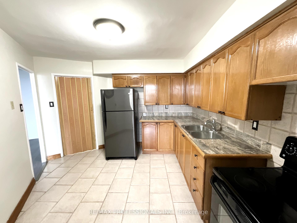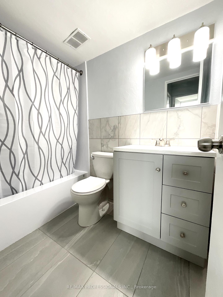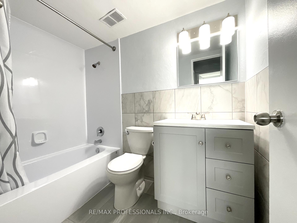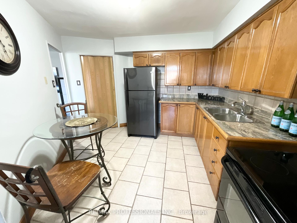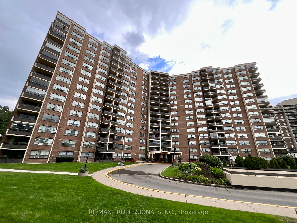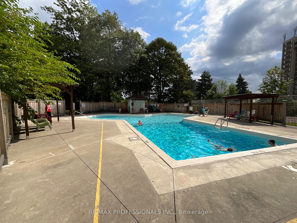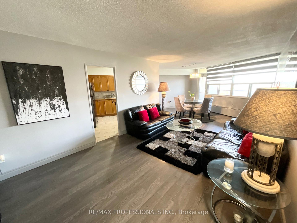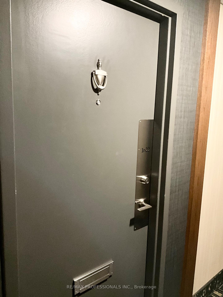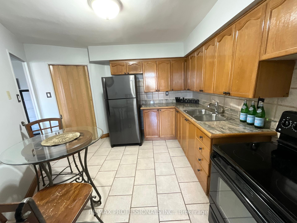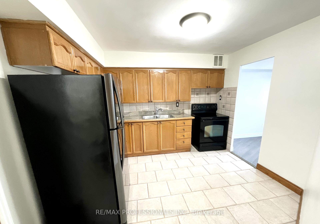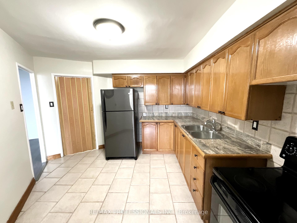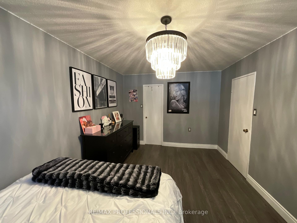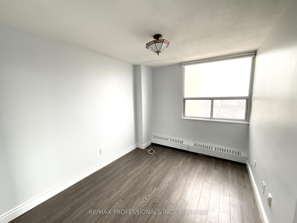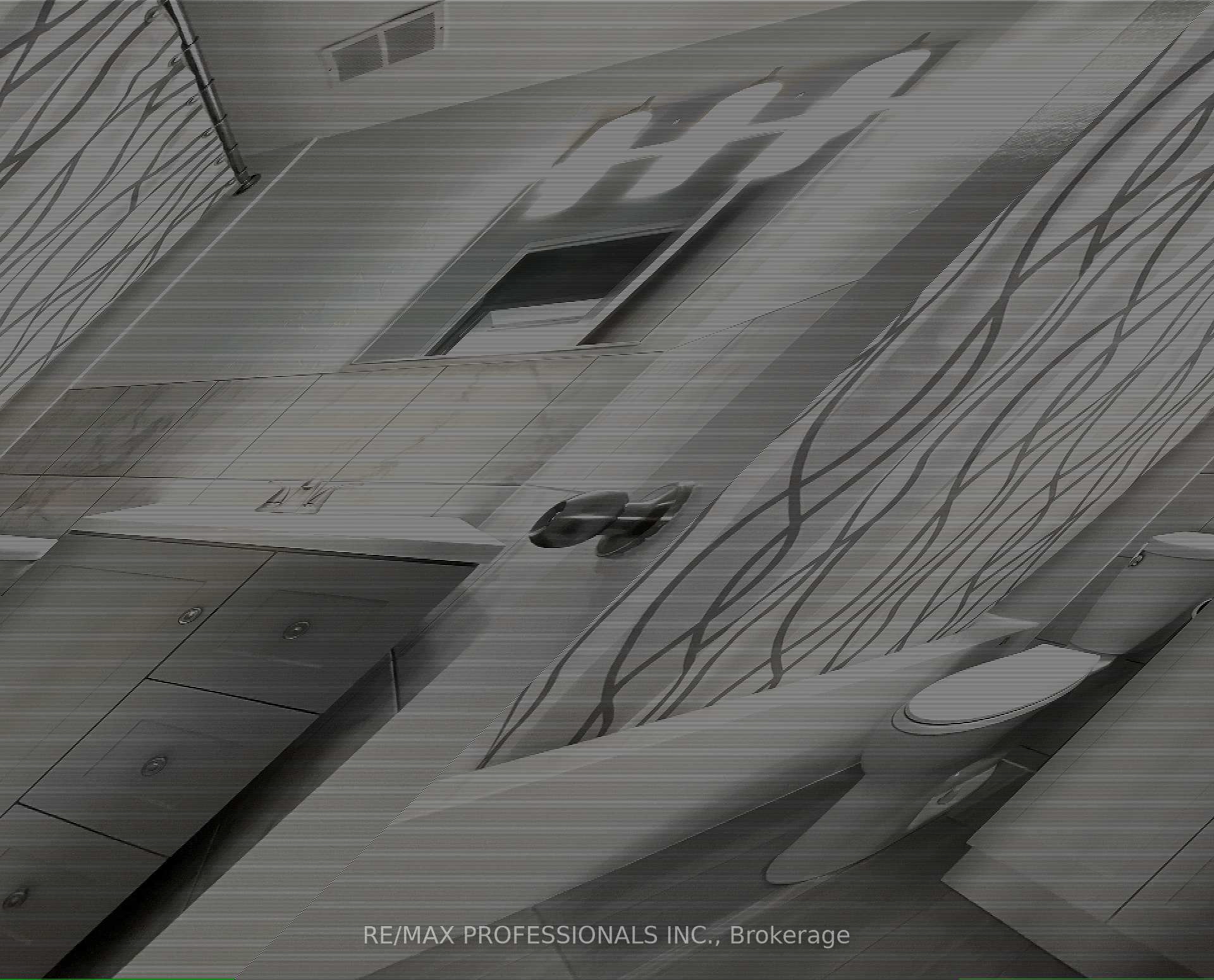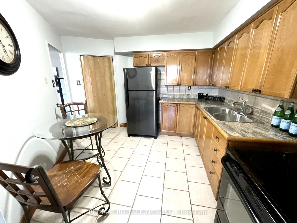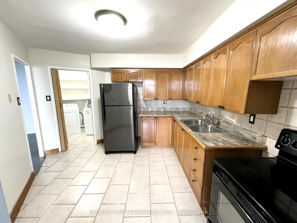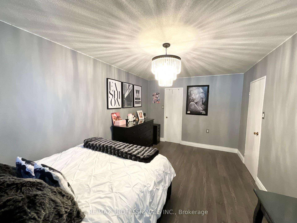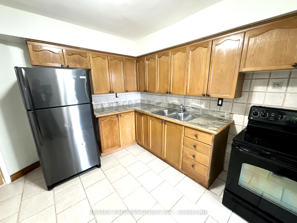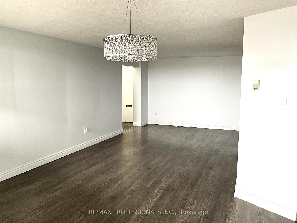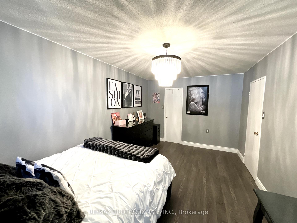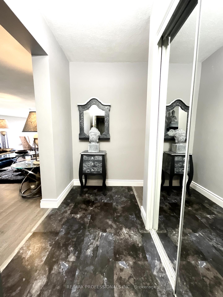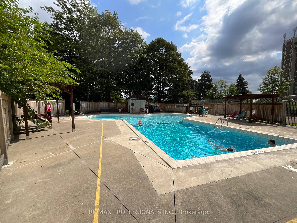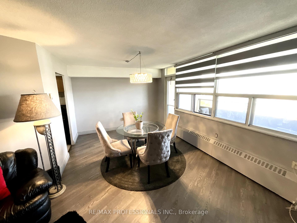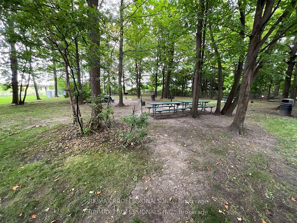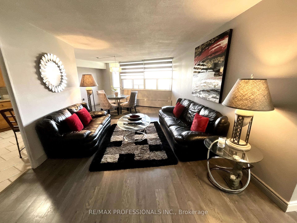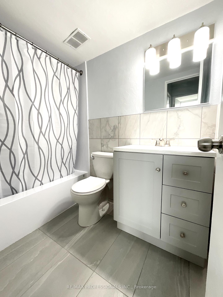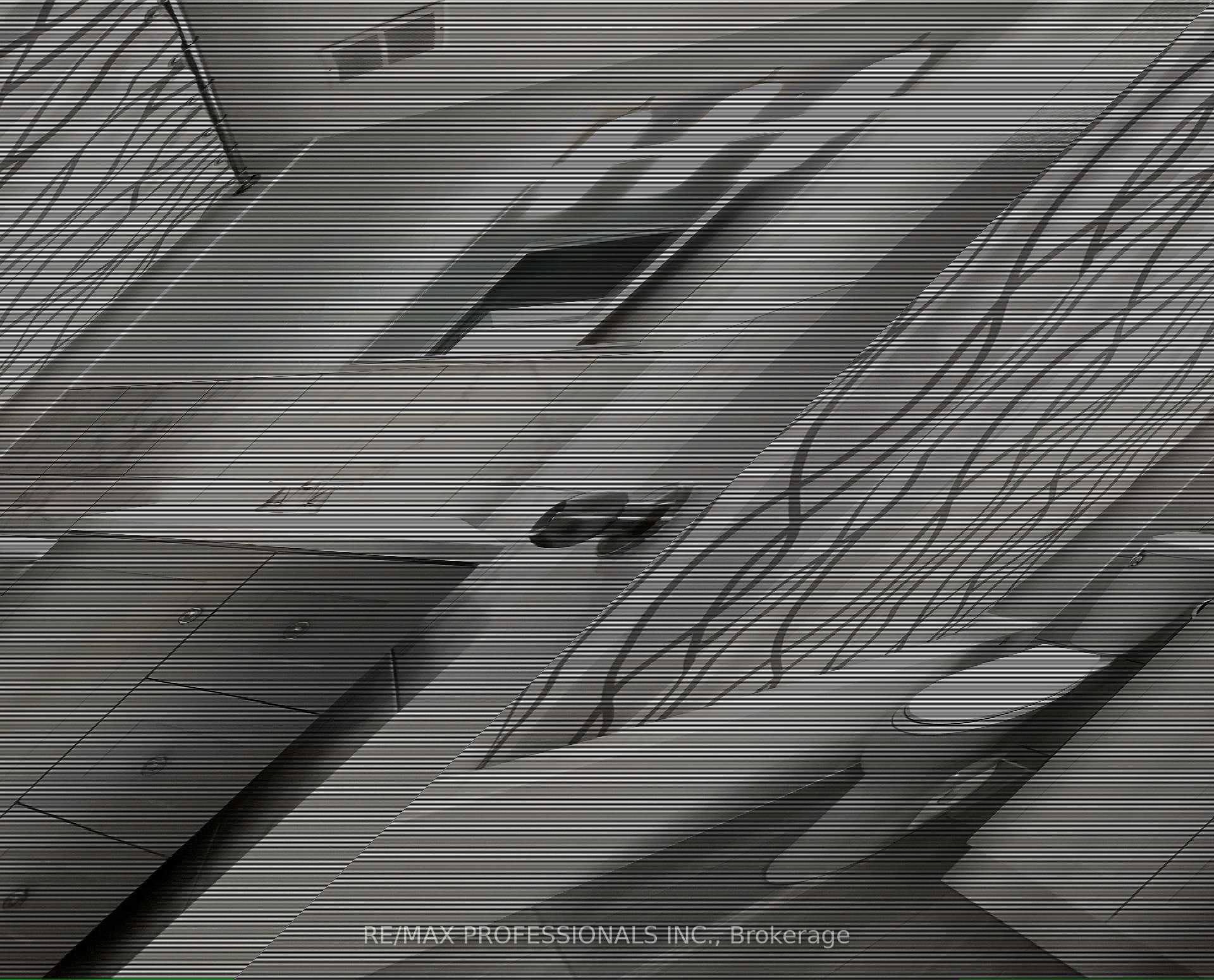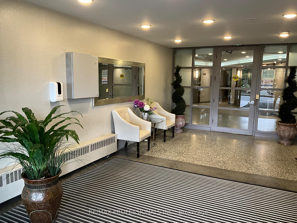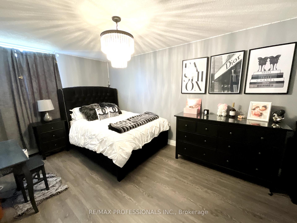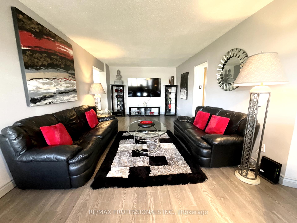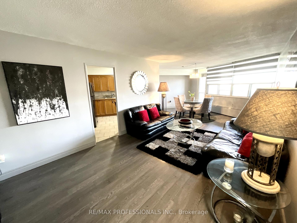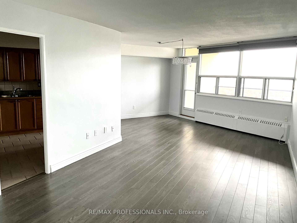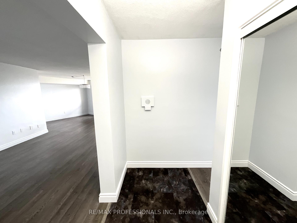$509,000
Available - For Sale
Listing ID: W12075653
551 The West Mall N/A , Toronto, M9C 1G7, Toronto
| Don't Miss This Fabulous Freshly Painted 2 Bedroom, 1 Bathroom, Apprx. 1012 Sq. Ft. Condo Suite with Open Concept Living Room/Dining Room, Eat-In Kitchen, Principle Size Bedrooms, Newly Renovated Bathroom (2025), Laminate & Ceramic Floors, Ensuite Laundry & A North Facing Balcony with Sunset Views, 1 Exclusive Parking Spot & 1 Exclusive Locker. Large Primary Bedroom with Walk-In Closet. Walk To Schools, Transit, Shopping, Place of Worship, Restaurants and Centennial Park Sports Complex. Close To Highways & Airport. Amenities Include:24 Hr. Security, Gym, Outdoor Pool, Sauna, Party/Meeting Room, Hobby Room, Car Wash & Visitor Parking. |
| Price | $509,000 |
| Taxes: | $1373.35 |
| Assessment Year: | 2024 |
| Occupancy: | Vacant |
| Address: | 551 The West Mall N/A , Toronto, M9C 1G7, Toronto |
| Postal Code: | M9C 1G7 |
| Province/State: | Toronto |
| Directions/Cross Streets: | The West Mall/Rathburn Rd |
| Level/Floor | Room | Length(ft) | Width(ft) | Descriptions | |
| Room 1 | Main | Foyer | 8.95 | 3.97 | Overlooks Living, Laminate, Mirrored Closet |
| Room 2 | Main | Living Ro | 16.63 | 11.25 | Open Concept, Combined w/Dining, Laminate |
| Room 3 | Main | Dining Ro | 15.88 | 10.89 | Open Concept, W/O To Balcony, Laminate |
| Room 4 | Main | Kitchen | 10.89 | 10.66 | Eat-in Kitchen, Ceramic Floor, Ceramic Backsplash |
| Room 5 | Main | Primary B | 16.56 | 10.17 | Walk-In Closet(s), Laminate |
| Room 6 | Main | Bedroom 2 | 11.15 | 8.92 | Mirrored Closet, Laminate |
| Washroom Type | No. of Pieces | Level |
| Washroom Type 1 | 4 | |
| Washroom Type 2 | 0 | |
| Washroom Type 3 | 0 | |
| Washroom Type 4 | 0 | |
| Washroom Type 5 | 0 | |
| Washroom Type 6 | 4 | |
| Washroom Type 7 | 0 | |
| Washroom Type 8 | 0 | |
| Washroom Type 9 | 0 | |
| Washroom Type 10 | 0 |
| Total Area: | 0.00 |
| Sprinklers: | Conc |
| Washrooms: | 1 |
| Heat Type: | Radiant |
| Central Air Conditioning: | Other |
$
%
Years
This calculator is for demonstration purposes only. Always consult a professional
financial advisor before making personal financial decisions.
| Although the information displayed is believed to be accurate, no warranties or representations are made of any kind. |
| RE/MAX PROFESSIONALS INC. |
|
|

Ajay Chopra
Sales Representative
Dir:
647-533-6876
Bus:
6475336876
| Book Showing | Email a Friend |
Jump To:
At a Glance:
| Type: | Com - Condo Apartment |
| Area: | Toronto |
| Municipality: | Toronto W08 |
| Neighbourhood: | Etobicoke West Mall |
| Style: | Apartment |
| Tax: | $1,373.35 |
| Maintenance Fee: | $923.31 |
| Beds: | 2 |
| Baths: | 1 |
| Fireplace: | N |
Locatin Map:
Payment Calculator:

