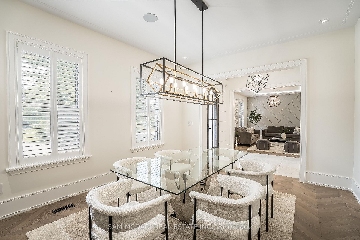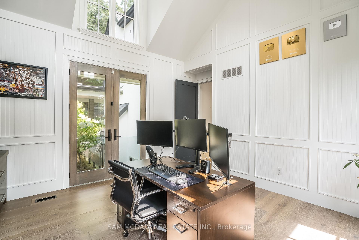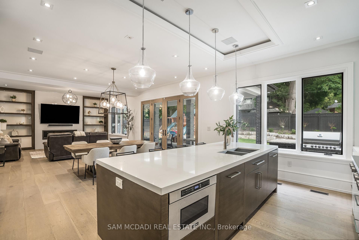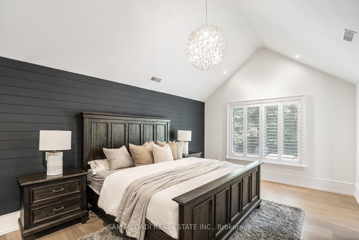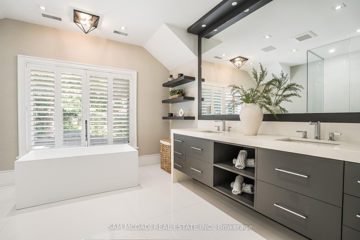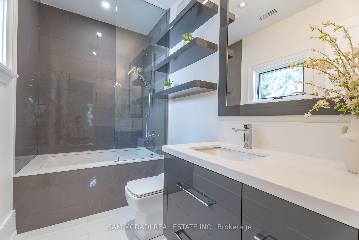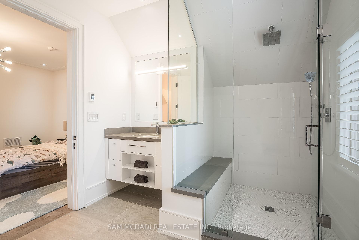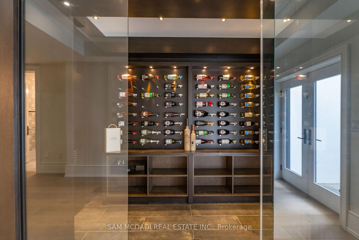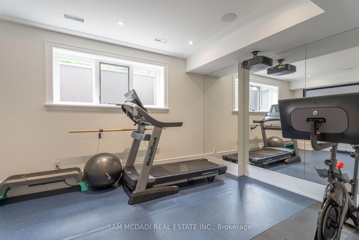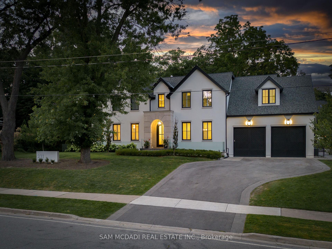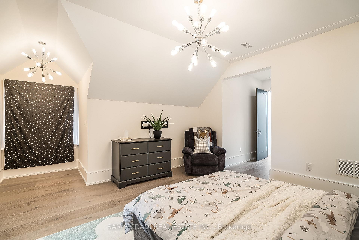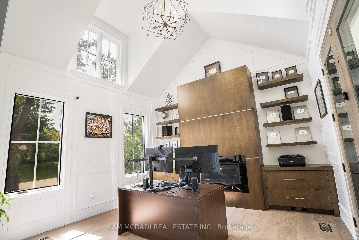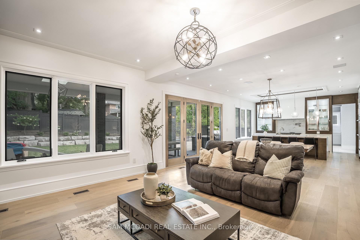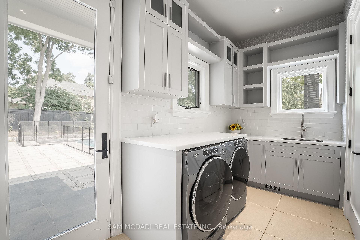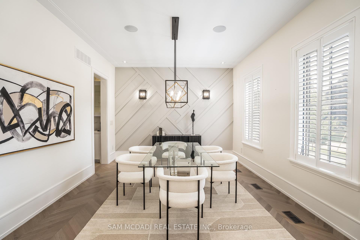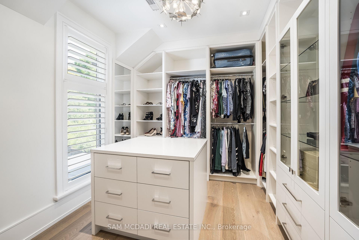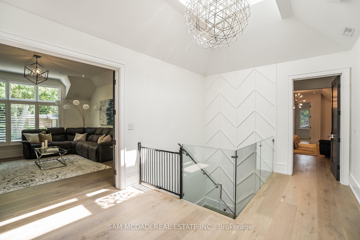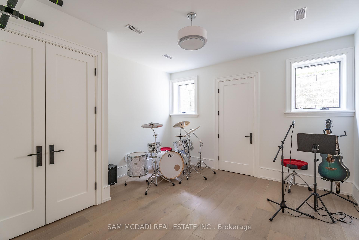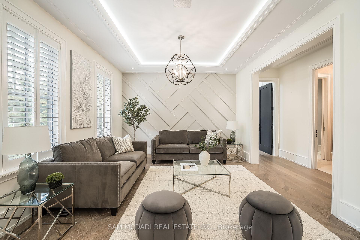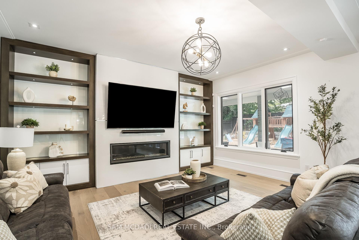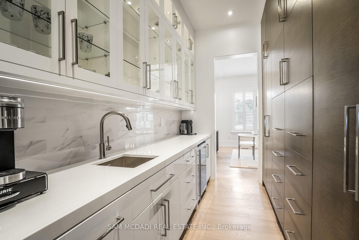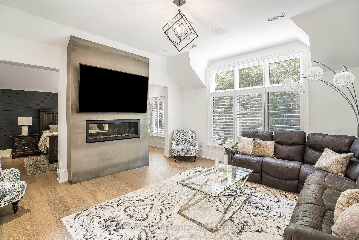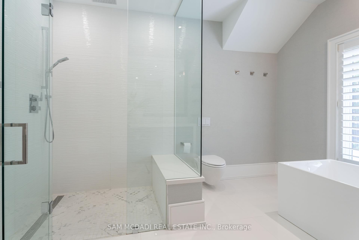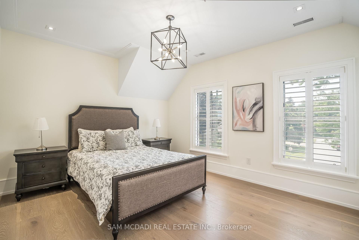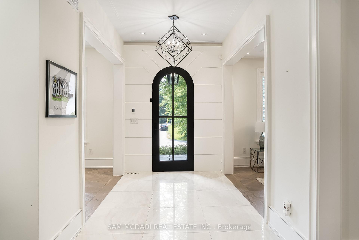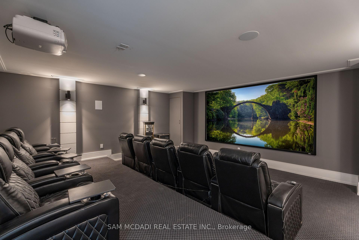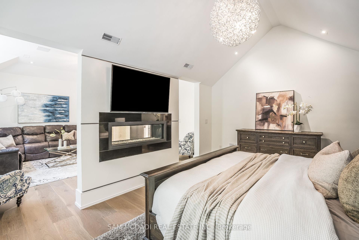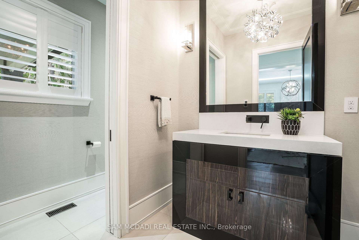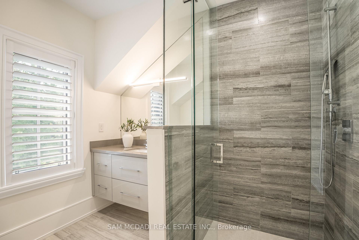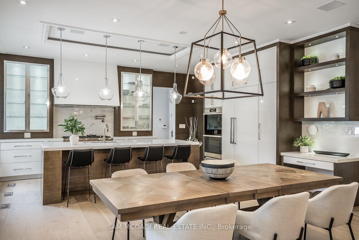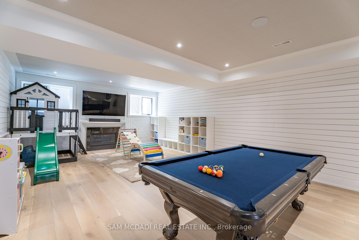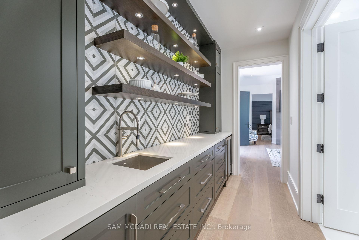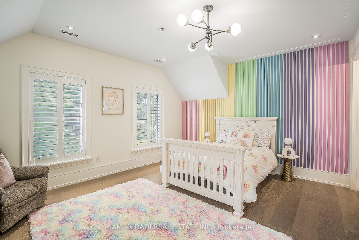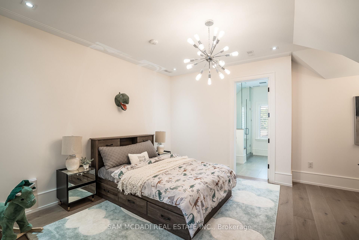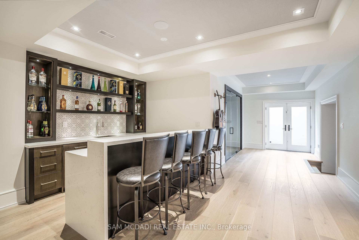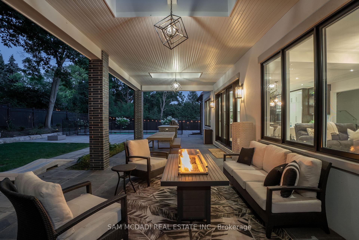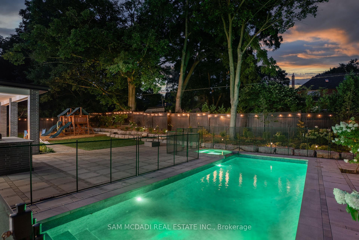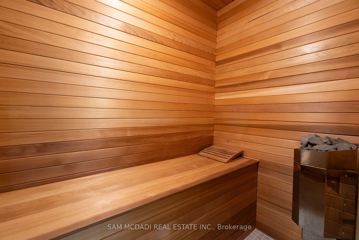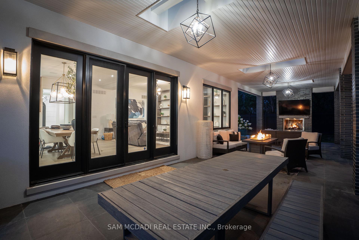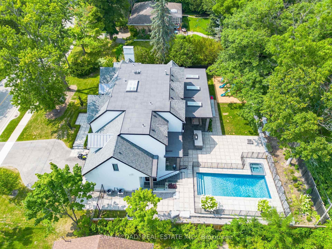$6,750,000
Available - For Sale
Listing ID: W11945974
231 Wedgewood Driv , Oakville, L6J 4R6, Halton
| Immerse yourself in South East Oakville's prestigious Eastlake community with this unparalleled farmhouse chic estate, blending luxury and exclusivity. This custom-built Hightower home spans over 7,000 SF, offering 4+2 bedrooms and 8 bathrooms. Expansive windows frame breathtaking garden views, filling the voluminous living spaces with natural light. Features include 10" ceilings, chandeliers, LED pot lights, B/I speakers, and wide plank hardwood floors with a chevron design in the living and dining rooms.Designed for entertaining, the dual-tone chefs kitchen boasts lacquered cabinetry, high-end Dacor appliances, Caesarstone countertops, a breakfast area, and a butlers servery that leads to the sophisticated dining room. The family room, featuring a linear fireplace, provides an inviting atmosphere, while the home office is enhanced by a fireplace, floating shelves, 15" cathedral ceilings, and direct garden access.The grand Owners suite impresses with vaulted ceilings, a two-sided fireplace, a seating area, a wet bar, a boutique-inspired walk-in closet, and a 5pc ensuite with radiant heated floors and a soaker tub. Three additional spacious bedrooms, each with heated floor ensuites, complete the upper level.The walk-up basement is an entertainers dream, featuring a large rec area, a fully equipped wet bar, a wine cellar, a two-tiered theatre room, a gym with cushioned floors and mirrored walls, two guest bedrooms, and a 3pc bathroom with a cedar infrared sauna.Step outside to a private backyard paradise with a covered patio, gas fireplace , built-in kitchen with Napoleon gas BBQ, a saltwater pool with a spillover spa, and a play area. Additional highlights include a Control4 system, a 2-car garage with car lift potential, and proximity to top-rated private and public schools, lakefront parks, downtown Oakville shops and restaurants, with a quick commute to Toronto via the QEW. |
| Price | $6,750,000 |
| Taxes: | $23551.00 |
| Occupancy: | Owner |
| Address: | 231 Wedgewood Driv , Oakville, L6J 4R6, Halton |
| Acreage: | < .50 |
| Directions/Cross Streets: | Morrison Rd / Lakeshore Rd E |
| Rooms: | 12 |
| Rooms +: | 7 |
| Bedrooms: | 4 |
| Bedrooms +: | 2 |
| Family Room: | T |
| Basement: | Finished wit, Full |
| Level/Floor | Room | Length(ft) | Width(ft) | Descriptions | |
| Room 1 | Main | Kitchen | 17.94 | 13.91 | B/I Appliances, Quartz Counter, Centre Island |
| Room 2 | Main | Breakfast | 17.94 | 12.82 | Pot Lights, W/O To Patio, Hardwood Floor |
| Room 3 | Main | Dining Ro | 12.92 | 15.81 | Pot Lights, Built-in Speakers, Hardwood Floor |
| Room 4 | Main | Living Ro | 12.89 | 16.1 | Pot Lights, Coffered Ceiling(s), LED Lighting |
| Room 5 | Main | Family Ro | 17.94 | 13.97 | Gas Fireplace, B/I Shelves, Crown Moulding |
| Room 6 | Main | Office | 14.01 | 15.32 | Electric Fireplace, Wainscoting, Walk-Out |
| Room 7 | Second | Primary B | 17.91 | 11.84 | 5 Pc Ensuite, Walk-In Closet(s), Fireplace |
| Room 8 | Second | Bedroom 2 | 16.47 | 15.91 | 4 Pc Ensuite, Walk-In Closet(s), Pot Lights |
| Room 9 | Second | Bedroom 3 | 19.02 | 22.47 | 3 Pc Ensuite, Walk-In Closet(s), Vaulted Ceiling(s) |
| Room 10 | Second | Bedroom 4 | 11.97 | 16.17 | 3 Pc Ensuite, Closet, Crown Moulding |
| Room 11 | Basement | Recreatio | 17.55 | 39.85 | Walk-Up, Wet Bar, Fireplace |
| Room 12 | Basement | Exercise | 11.38 | 16.17 | Mirrored Walls, Built-in Speakers, Window |
| Washroom Type | No. of Pieces | Level |
| Washroom Type 1 | 2 | |
| Washroom Type 2 | 3 | |
| Washroom Type 3 | 4 | |
| Washroom Type 4 | 5 | |
| Washroom Type 5 | 0 | |
| Washroom Type 6 | 2 | |
| Washroom Type 7 | 3 | |
| Washroom Type 8 | 4 | |
| Washroom Type 9 | 5 | |
| Washroom Type 10 | 0 |
| Total Area: | 0.00 |
| Approximatly Age: | 0-5 |
| Property Type: | Detached |
| Style: | 2-Storey |
| Exterior: | Stone, Stucco (Plaster) |
| Garage Type: | Built-In |
| (Parking/)Drive: | Private Do |
| Drive Parking Spaces: | 4 |
| Park #1 | |
| Parking Type: | Private Do |
| Park #2 | |
| Parking Type: | Private Do |
| Pool: | Inground |
| Approximatly Age: | 0-5 |
| Approximatly Square Footage: | 3500-5000 |
| Property Features: | Fenced Yard, Park |
| CAC Included: | N |
| Water Included: | N |
| Cabel TV Included: | N |
| Common Elements Included: | N |
| Heat Included: | N |
| Parking Included: | N |
| Condo Tax Included: | N |
| Building Insurance Included: | N |
| Fireplace/Stove: | Y |
| Heat Type: | Forced Air |
| Central Air Conditioning: | None |
| Central Vac: | N |
| Laundry Level: | Syste |
| Ensuite Laundry: | F |
| Elevator Lift: | False |
| Sewers: | Sewer |
| Utilities-Cable: | Y |
| Utilities-Hydro: | Y |
$
%
Years
This calculator is for demonstration purposes only. Always consult a professional
financial advisor before making personal financial decisions.
| Although the information displayed is believed to be accurate, no warranties or representations are made of any kind. |
| SAM MCDADI REAL ESTATE INC. |
|
|

Ajay Chopra
Sales Representative
Dir:
647-533-6876
Bus:
6475336876
| Virtual Tour | Book Showing | Email a Friend |
Jump To:
At a Glance:
| Type: | Freehold - Detached |
| Area: | Halton |
| Municipality: | Oakville |
| Neighbourhood: | 1011 - MO Morrison |
| Style: | 2-Storey |
| Approximate Age: | 0-5 |
| Tax: | $23,551 |
| Beds: | 4+2 |
| Baths: | 8 |
| Fireplace: | Y |
| Pool: | Inground |
Locatin Map:
Payment Calculator:

