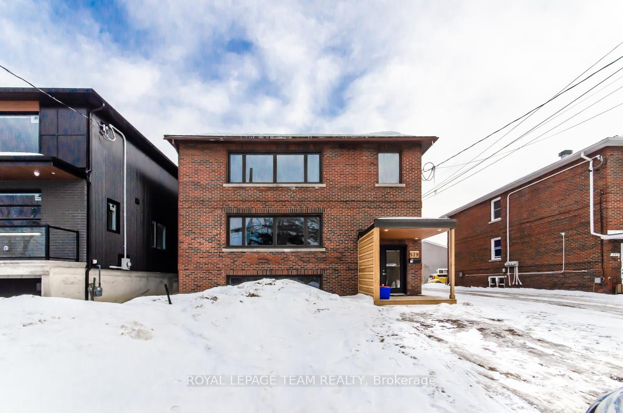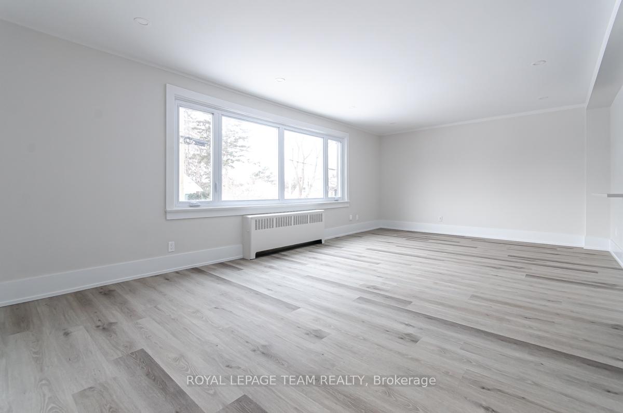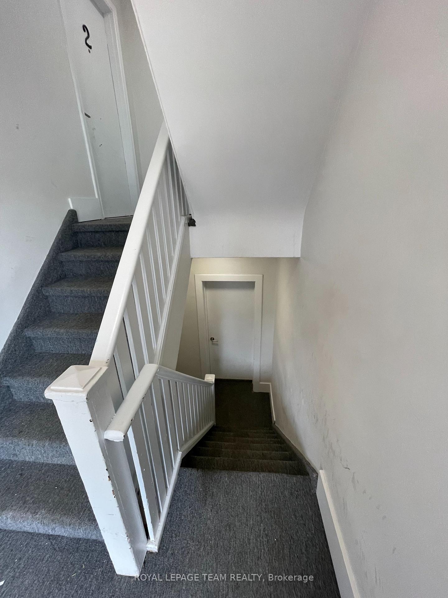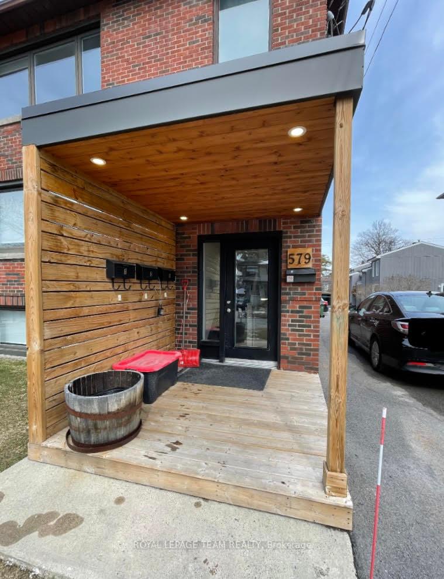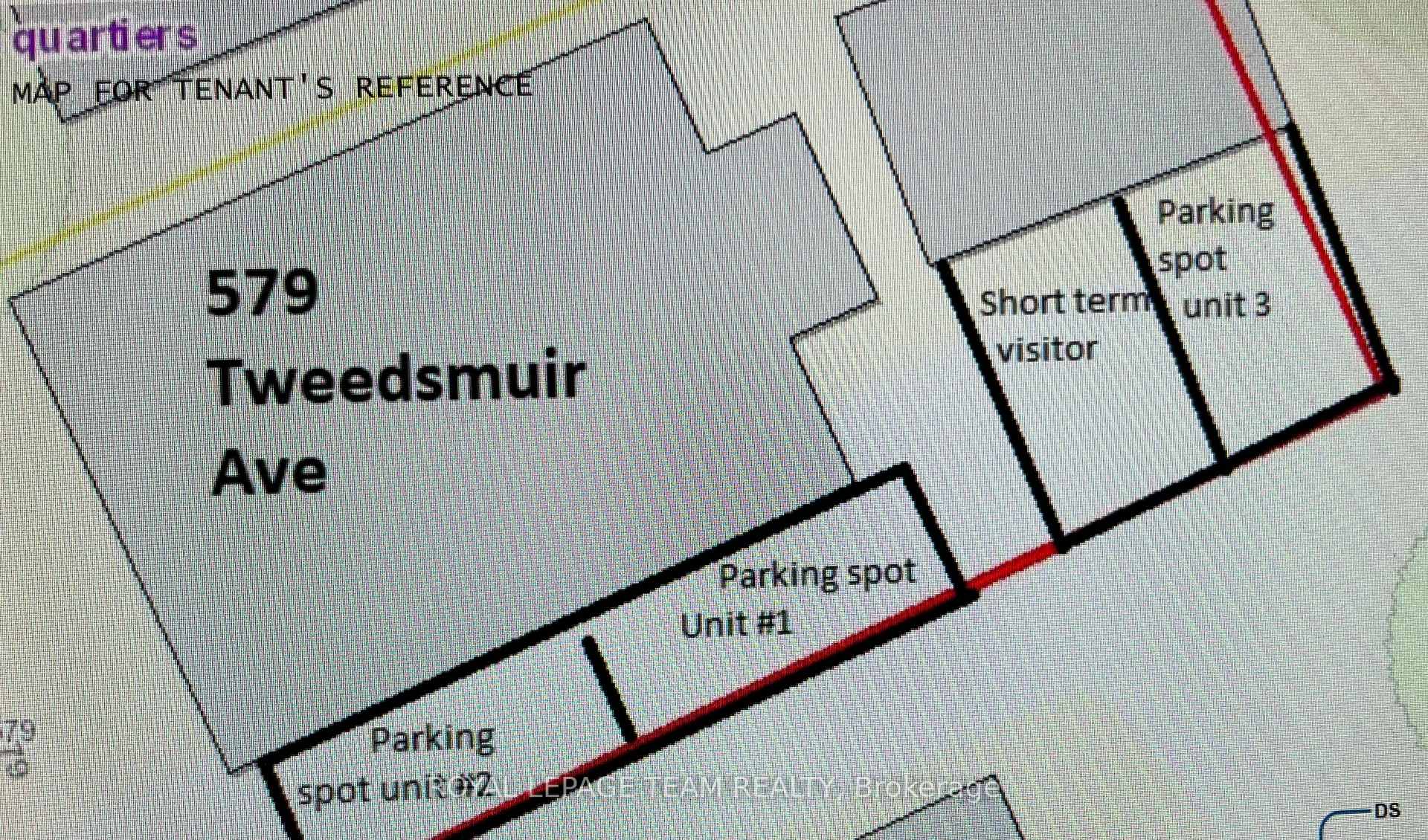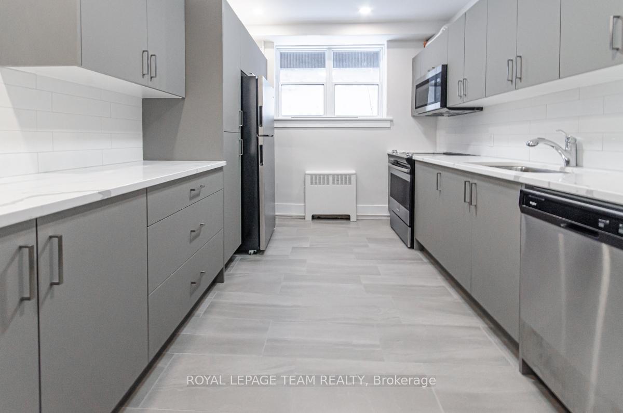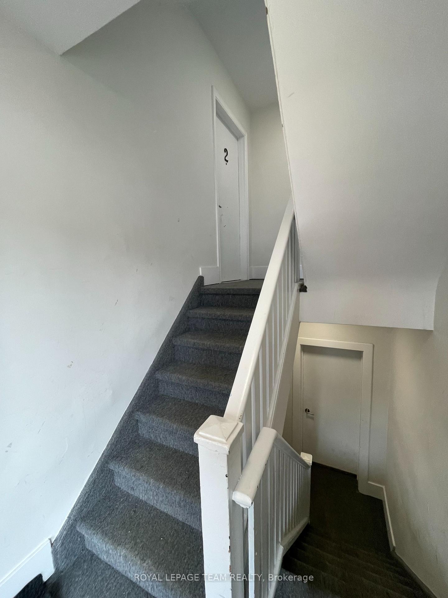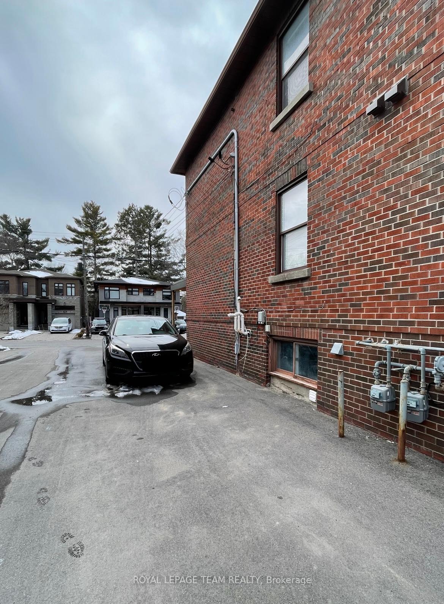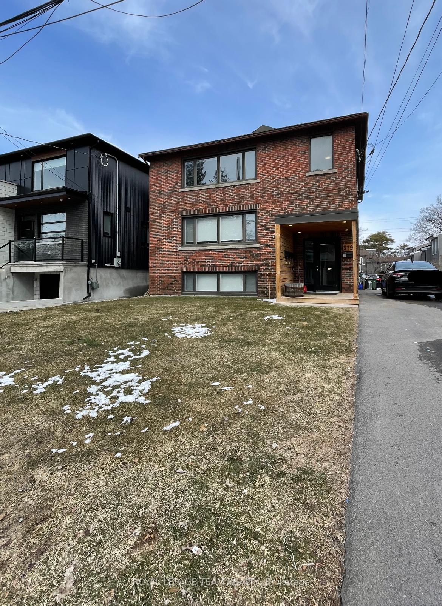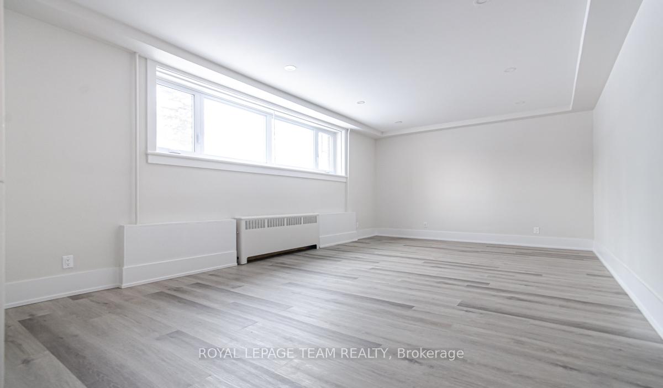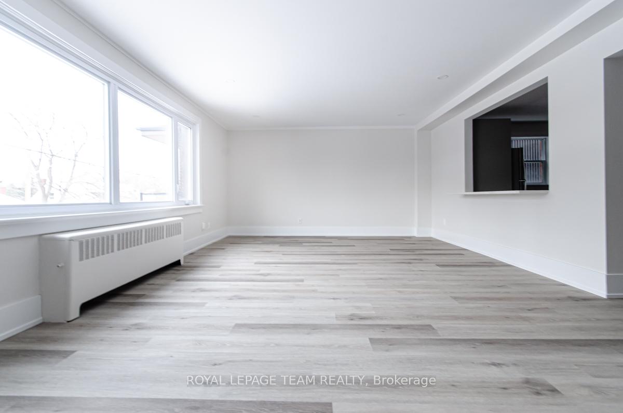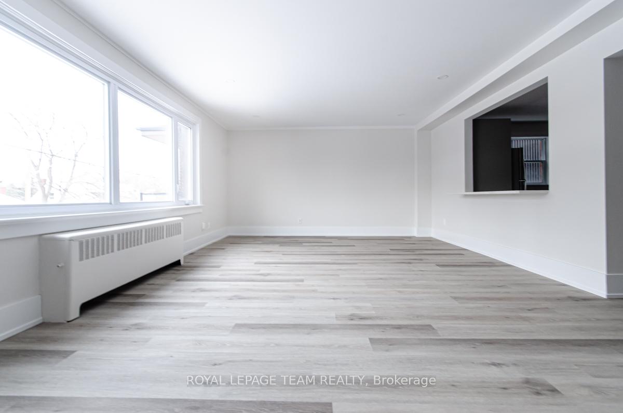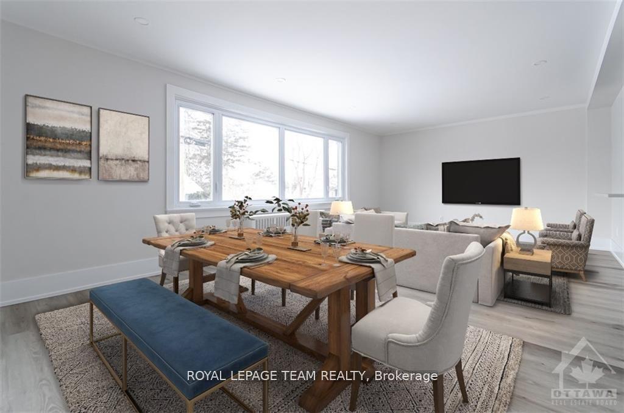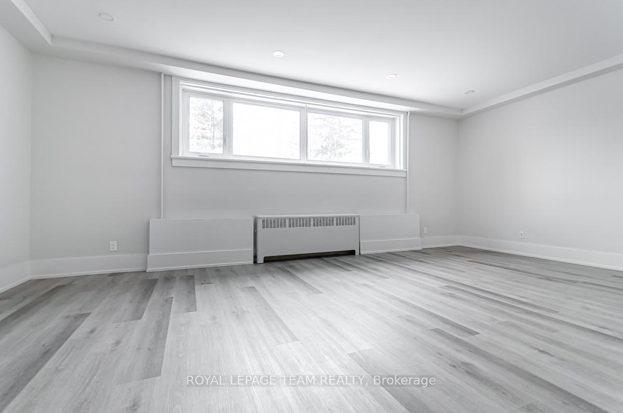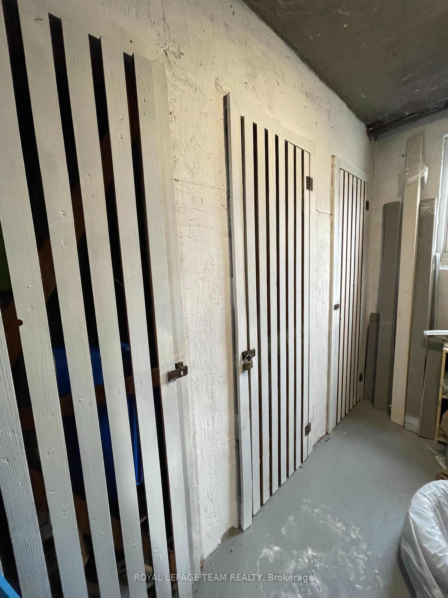$2,800
Available - For Rent
Listing ID: X12076204
579 TWEEDSMUIR Aven , Westboro - Hampton Park, K1Z 5P4, Ottawa
| Bright and spacious, this fully renovated 3-bedroom, 1-bathroom unit is located on the main level in the desirable Westboro neighborhood. The unit is available JUNE 1ST (NOTE: The unit could be available MAY 1ST). The apartment includes 1 assigned outdoor parking space and boasts a modern look and feel, featuring in-unit laundry and a ductless cooling system. It is conveniently situated just steps away from essential amenities such as Westboro Village, grocery stores, public transit, and Highway 417, INCLUDING HEAT & WATER and a storage locker in the basement. The tenant is responsible for electricity & the hot water tank rental, which is approximately $43/month. The landlord will take care of snow removal and lawn maintenance. Please note that applicants must submit a rental application, which includes a credit check, income verification, and a copy of their ID, along with the Agreement to Lease. The parking space is located on the side of the building; please refer to the photos for the exact location of the parking spot. |
| Price | $2,800 |
| Taxes: | $0.00 |
| Occupancy: | Tenant |
| Address: | 579 TWEEDSMUIR Aven , Westboro - Hampton Park, K1Z 5P4, Ottawa |
| Directions/Cross Streets: | Clare ST |
| Rooms: | 5 |
| Rooms +: | 0 |
| Bedrooms: | 3 |
| Bedrooms +: | 0 |
| Family Room: | F |
| Basement: | Full, Partially Fi |
| Furnished: | Unfu |
| Level/Floor | Room | Length(ft) | Width(ft) | Descriptions | |
| Room 1 | Main | Kitchen | 10.99 | 9.32 | Galley Kitchen, Stainless Steel Appl, Laminate |
| Room 2 | Main | Living Ro | 21.71 | 13.15 | Large Window, Open Concept, Laminate |
| Room 3 | Main | Bedroom | 12.14 | 11.97 | Laminate |
| Room 4 | Main | Bedroom | 11.97 | 10.56 | Laminate |
| Room 5 | Main | Bedroom | 12.14 | 10.73 | Laminate |
| Room 6 | Main | Bathroom | 7.64 | 4.82 | 4 Pc Bath, Window, Tile Floor |
| Washroom Type | No. of Pieces | Level |
| Washroom Type 1 | 4 | Second |
| Washroom Type 2 | 0 | |
| Washroom Type 3 | 0 | |
| Washroom Type 4 | 0 | |
| Washroom Type 5 | 0 | |
| Washroom Type 6 | 4 | Second |
| Washroom Type 7 | 0 | |
| Washroom Type 8 | 0 | |
| Washroom Type 9 | 0 | |
| Washroom Type 10 | 0 |
| Total Area: | 0.00 |
| Approximatly Age: | 51-99 |
| Property Type: | Triplex |
| Style: | Apartment |
| Exterior: | Brick |
| Garage Type: | Other |
| (Parking/)Drive: | Reserved/A |
| Drive Parking Spaces: | 1 |
| Park #1 | |
| Parking Type: | Reserved/A |
| Park #2 | |
| Parking Type: | Reserved/A |
| Pool: | None |
| Laundry Access: | Laundry Close |
| Approximatly Age: | 51-99 |
| Property Features: | Public Trans, Park |
| CAC Included: | N |
| Water Included: | Y |
| Cabel TV Included: | N |
| Common Elements Included: | N |
| Heat Included: | Y |
| Parking Included: | Y |
| Condo Tax Included: | N |
| Building Insurance Included: | N |
| Fireplace/Stove: | N |
| Heat Type: | Radiant |
| Central Air Conditioning: | Wall Unit(s |
| Central Vac: | N |
| Laundry Level: | Syste |
| Ensuite Laundry: | F |
| Elevator Lift: | False |
| Sewers: | Sewer |
| Utilities-Cable: | Y |
| Utilities-Hydro: | Y |
| Although the information displayed is believed to be accurate, no warranties or representations are made of any kind. |
| ROYAL LEPAGE TEAM REALTY |
|
|

Ajay Chopra
Sales Representative
Dir:
647-533-6876
Bus:
6475336876
| Virtual Tour | Book Showing | Email a Friend |
Jump To:
At a Glance:
| Type: | Freehold - Triplex |
| Area: | Ottawa |
| Municipality: | Westboro - Hampton Park |
| Neighbourhood: | 5003 - Westboro/Hampton Park |
| Style: | Apartment |
| Approximate Age: | 51-99 |
| Beds: | 3 |
| Baths: | 1 |
| Fireplace: | N |
| Pool: | None |
Locatin Map:

