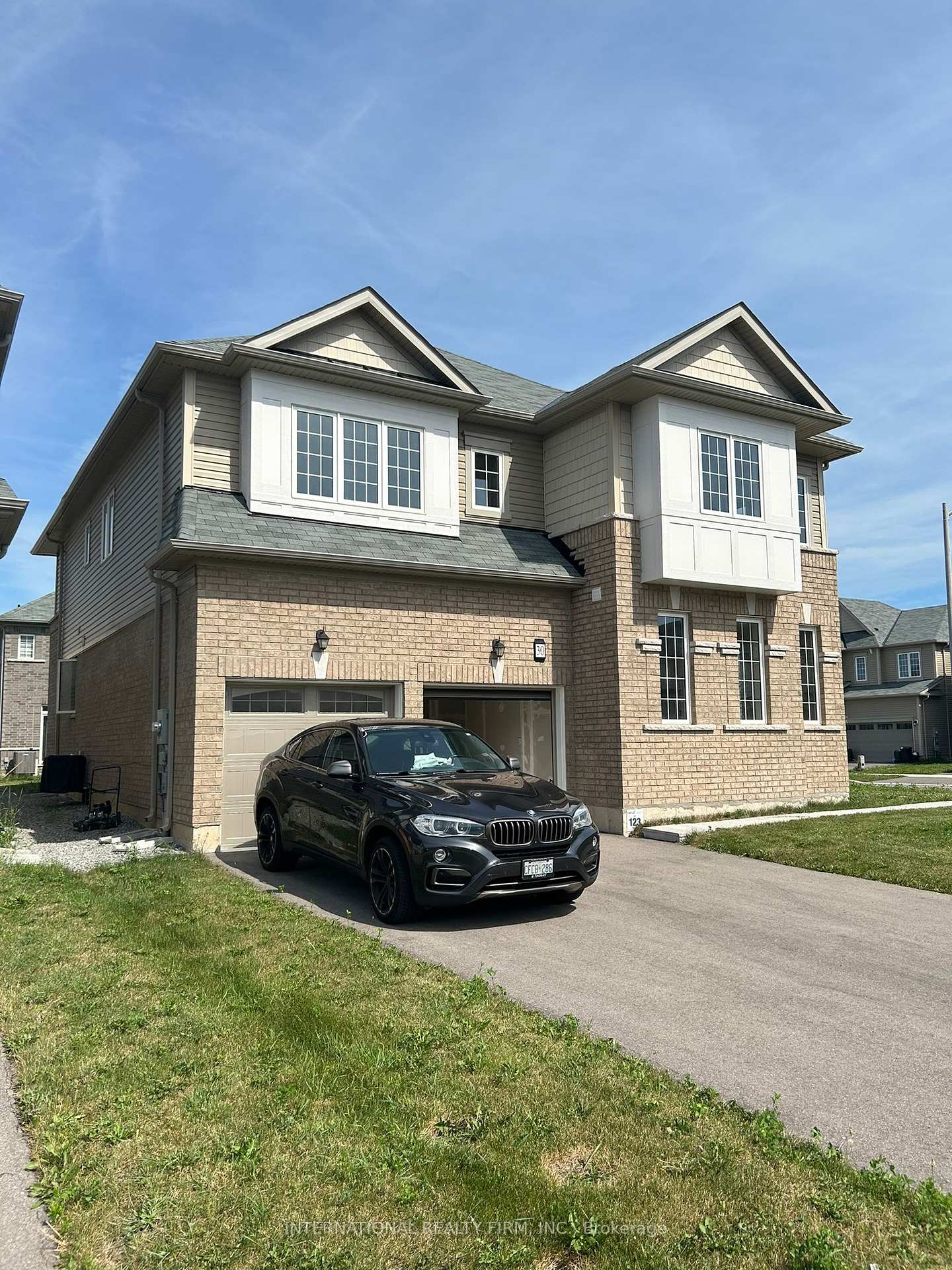$3,250
Available - For Rent
Listing ID: X12079516
30 Sara Driv , Thorold, L3J 0G4, Niagara

| Introducing Bright, around two Year Old, 5 Bdrm , 4 Bath House! Approx. 3400 Sqft. On A Premium Corner Lot With Lots Of Natural Light & Over $75K Upgrades Including A High Ceiling On The Main Floor, Oak Staircase, Double Door Entry, Quartz Counter Tops In The Kitchen, Smooth Ceiling, 200 Amp Service, Laundry On The 2nd Floor. Easy Access To Major Highways, Stores, Hospital, 20 Min Drive To Downtown Niagara Falls. |
| Price | $3,250 |
| Taxes: | $0.00 |
| Occupancy: | Vacant |
| Address: | 30 Sara Driv , Thorold, L3J 0G4, Niagara |
| Directions/Cross Streets: | Merritt Rd. & Kottmeier Rd. |
| Rooms: | 8 |
| Rooms +: | 1 |
| Bedrooms: | 4 |
| Bedrooms +: | 0 |
| Family Room: | T |
| Basement: | Full, Unfinished |
| Furnished: | Unfu |
| Level/Floor | Room | Length(ft) | Width(ft) | Descriptions | |
| Room 1 | Main | Living Ro | 18.99 | 12.99 | Hardwood Floor, Electric Fireplace, Large Window |
| Room 2 | Main | Dining Ro | 14.99 | 13.97 | Hardwood Floor, Separate Room, Large Window |
| Room 3 | Main | Kitchen | 18.99 | 14.99 | Ceramic Floor, Stainless Steel Appl, Quartz Counter |
| Room 4 | Main | Office | 13.97 | 11.71 | Hardwood Floor, Large Window |
| Room 5 | Upper | Primary B | 22.99 | 18.89 | Hardwood Floor, 4 Pc Ensuite, Walk-In Closet(s) |
| Room 6 | Upper | Bedroom 2 | 15.09 | 15.42 | Hardwood Floor, 4 Pc Bath, B/I Closet |
| Room 7 | Upper | Bedroom 3 | 15.97 | 15.09 | Hardwood Floor, Semi Ensuite, B/I Closet |
| Room 8 | Upper | Bedroom 4 | 15.97 | 11.97 | Hardwood Floor, Semi Ensuite, B/I Closet |
| Room 9 | Upper | Laundry | 15.12 | 7.08 | Ceramic Floor, B/I Shelves, Separate Room |
| Washroom Type | No. of Pieces | Level |
| Washroom Type 1 | 2 | Ground |
| Washroom Type 2 | 4 | Ground |
| Washroom Type 3 | 4 | Ground |
| Washroom Type 4 | 4 | Ground |
| Washroom Type 5 | 0 | |
| Washroom Type 6 | 2 | Ground |
| Washroom Type 7 | 4 | Ground |
| Washroom Type 8 | 4 | Ground |
| Washroom Type 9 | 4 | Ground |
| Washroom Type 10 | 0 | |
| Washroom Type 11 | 2 | Ground |
| Washroom Type 12 | 4 | Ground |
| Washroom Type 13 | 4 | Ground |
| Washroom Type 14 | 4 | Ground |
| Washroom Type 15 | 0 | |
| Washroom Type 16 | 2 | Ground |
| Washroom Type 17 | 4 | Ground |
| Washroom Type 18 | 4 | Ground |
| Washroom Type 19 | 4 | Ground |
| Washroom Type 20 | 0 |
| Total Area: | 0.00 |
| Approximatly Age: | 0-5 |
| Property Type: | Detached |
| Style: | 2-Storey |
| Exterior: | Aluminum Siding, Brick |
| Garage Type: | Attached |
| Drive Parking Spaces: | 4 |
| Pool: | None |
| Private Entrance: | T |
| Laundry Access: | Ensuite |
| Approximatly Age: | 0-5 |
| Approximatly Square Footage: | 3000-3500 |
| Property Features: | Hospital, Public Transit |
| CAC Included: | N |
| Water Included: | N |
| Cabel TV Included: | N |
| Common Elements Included: | N |
| Heat Included: | N |
| Parking Included: | N |
| Condo Tax Included: | N |
| Building Insurance Included: | N |
| Fireplace/Stove: | Y |
| Heat Type: | Forced Air |
| Central Air Conditioning: | Central Air |
| Central Vac: | N |
| Laundry Level: | Syste |
| Ensuite Laundry: | F |
| Elevator Lift: | False |
| Sewers: | Sewer |
| Although the information displayed is believed to be accurate, no warranties or representations are made of any kind. |
| INTERNATIONAL REALTY FIRM, INC. |
|
|

Ajay Chopra
Sales Representative
Dir:
647-533-6876
Bus:
6475336876
| Book Showing | Email a Friend |
Jump To:
At a Glance:
| Type: | Freehold - Detached |
| Area: | Niagara |
| Municipality: | Thorold |
| Neighbourhood: | 562 - Hurricane/Merrittville |
| Style: | 2-Storey |
| Approximate Age: | 0-5 |
| Beds: | 4 |
| Baths: | 4 |
| Fireplace: | Y |
| Pool: | None |
Locatin Map:



