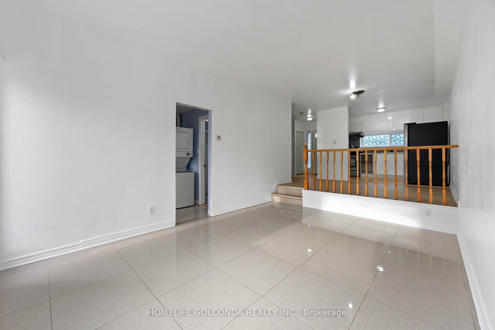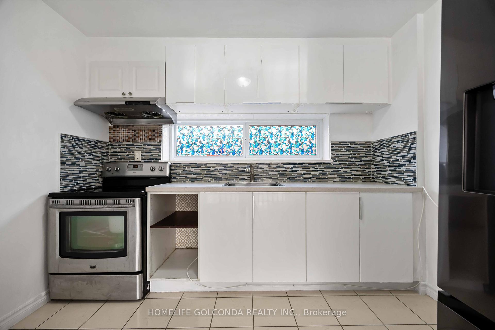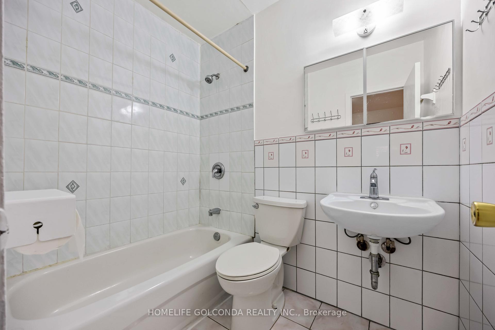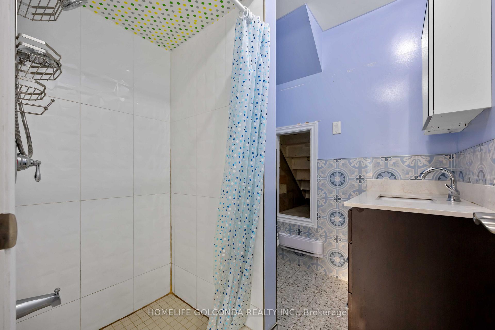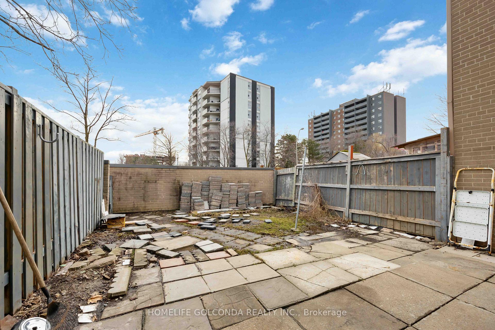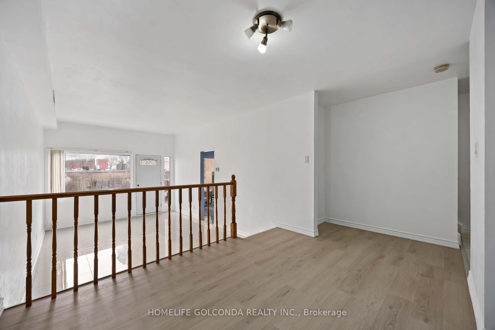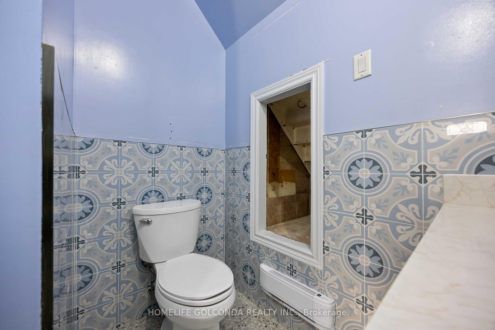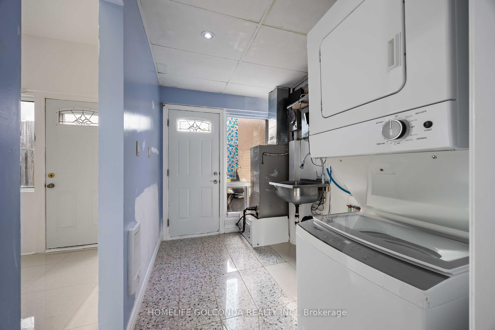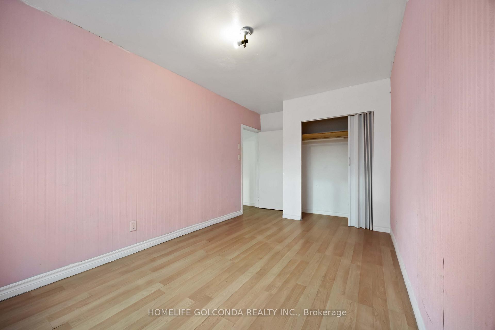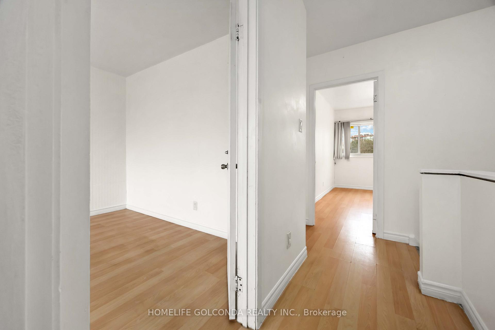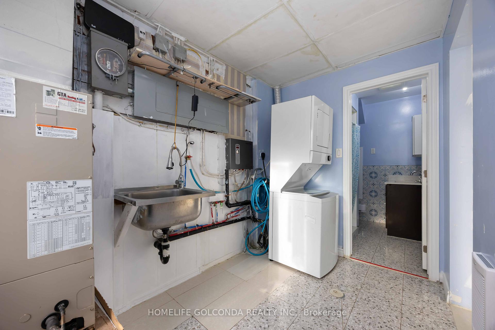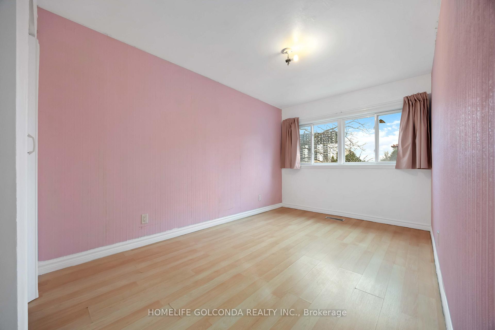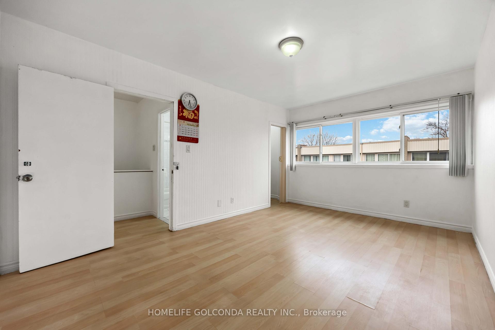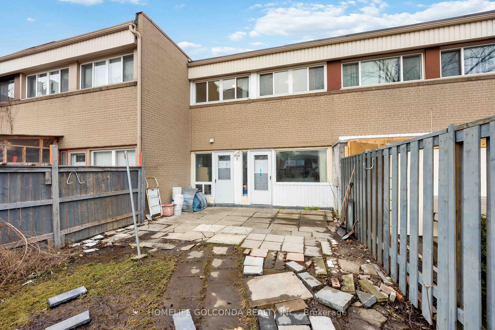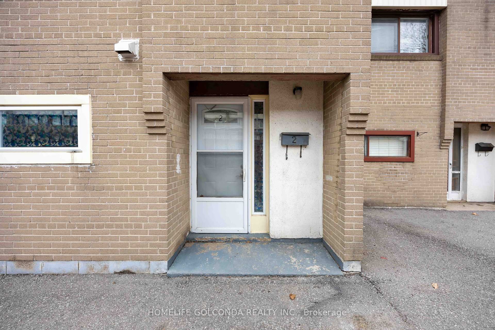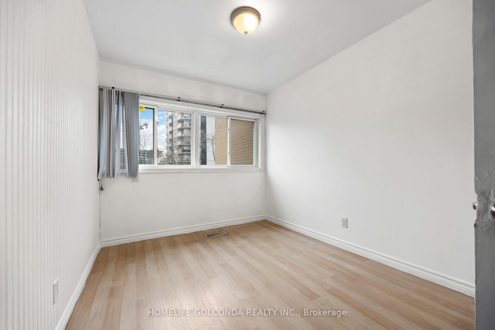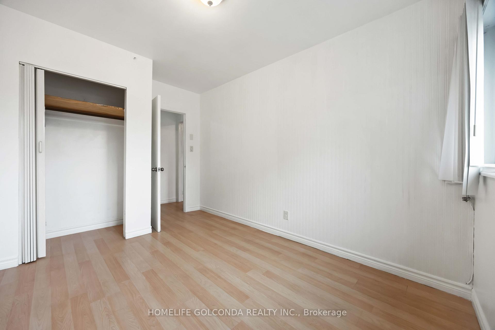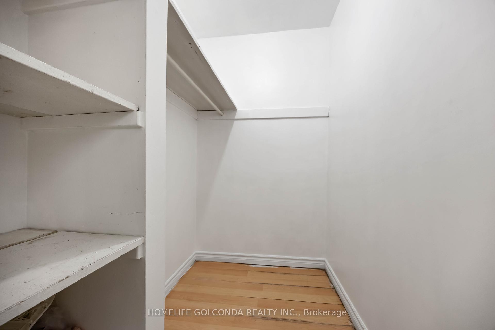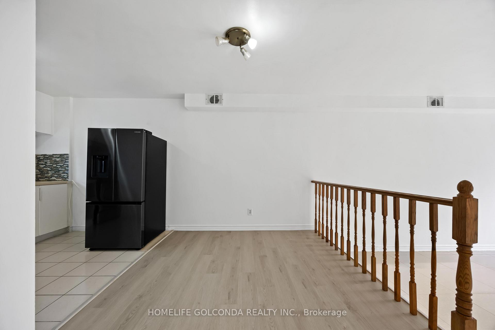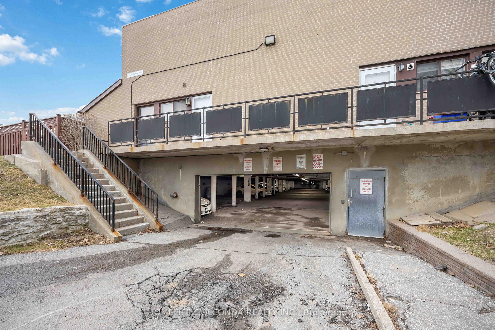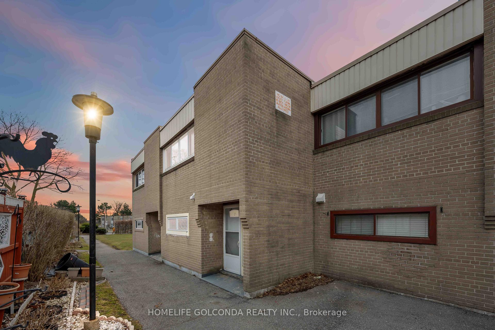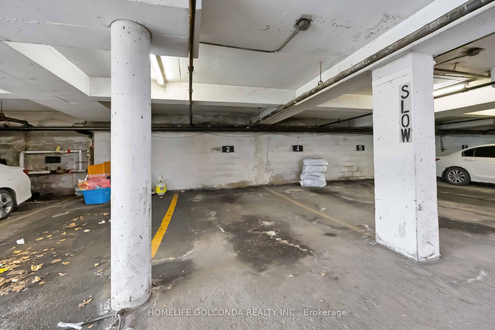$622,000
Available - For Sale
Listing ID: W12079434
61 Driftwood Aven , Toronto, M3N 2M3, Toronto
| Welcome to this beautifully 3-bedroom townhouse designed for comfort, space, and unbeatable convenience. Step into an open-concept main floor that flows effortlessly from the kitchen to a sun-filled living areaperfect for hosting or relaxing. Enjoy direct access to your own private backyard, ideal for summer BBQs or quiet mornings. Upstairs boasts spacious bedrooms and a sleek 4-piece bath. Comes with underground parking and ensuite laundry. Minutes from York University, transit, Finch LRT, Hwy 400/401, schools, shopping, and everything you need. Perfect for first-time buyers, investors, or anyone craving smart value in the city! |
| Price | $622,000 |
| Taxes: | $1230.30 |
| Occupancy: | Vacant |
| Address: | 61 Driftwood Aven , Toronto, M3N 2M3, Toronto |
| Postal Code: | M3N 2M3 |
| Province/State: | Toronto |
| Directions/Cross Streets: | Jane St & Finch Ave |
| Level/Floor | Room | Length(ft) | Width(ft) | Descriptions | |
| Room 1 | Main | Living Ro | 16.14 | 11.38 | |
| Room 2 | Main | Dining Ro | 8.27 | 11.38 | |
| Room 3 | Main | Kitchen | 8.07 | 10.89 | |
| Room 4 | Main | Laundry | 10.46 | 6.53 | |
| Room 5 | Main | Bathroom | 7.12 | 6.53 | 3 Pc Bath |
| Room 6 | Second | Bedroom | 19.71 | 10.89 | Walk-In Closet(s) |
| Room 7 | Second | Bedroom 2 | 14.53 | 9.18 | B/I Closet |
| Room 8 | Second | Bedroom 3 | 10.96 | 8.86 | Closet |
| Room 9 | Second | Bathroom | 5.18 | 6.95 | 4 Pc Bath |
| Washroom Type | No. of Pieces | Level |
| Washroom Type 1 | 3 | Main |
| Washroom Type 2 | 4 | Second |
| Washroom Type 3 | 0 | |
| Washroom Type 4 | 0 | |
| Washroom Type 5 | 0 |
| Total Area: | 0.00 |
| Washrooms: | 2 |
| Heat Type: | Forced Air |
| Central Air Conditioning: | Central Air |
$
%
Years
This calculator is for demonstration purposes only. Always consult a professional
financial advisor before making personal financial decisions.
| Although the information displayed is believed to be accurate, no warranties or representations are made of any kind. |
| HOMELIFE GOLCONDA REALTY INC. |
|
|

Ajay Chopra
Sales Representative
Dir:
647-533-6876
Bus:
6475336876
| Virtual Tour | Book Showing | Email a Friend |
Jump To:
At a Glance:
| Type: | Com - Condo Townhouse |
| Area: | Toronto |
| Municipality: | Toronto W05 |
| Neighbourhood: | Glenfield-Jane Heights |
| Style: | 2-Storey |
| Tax: | $1,230.3 |
| Maintenance Fee: | $579.13 |
| Beds: | 3 |
| Baths: | 2 |
| Fireplace: | N |
Locatin Map:
Payment Calculator:

