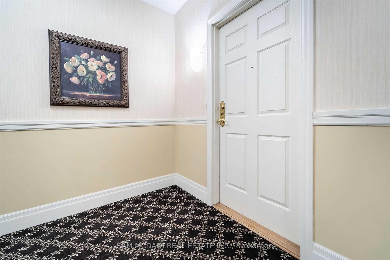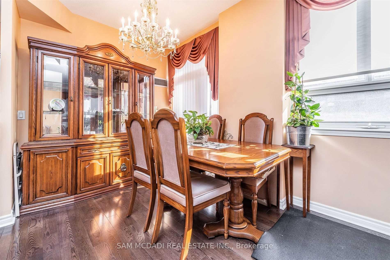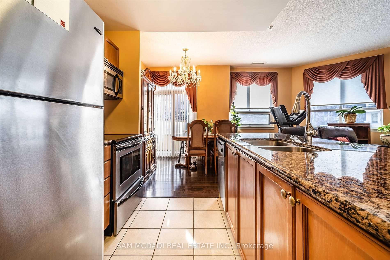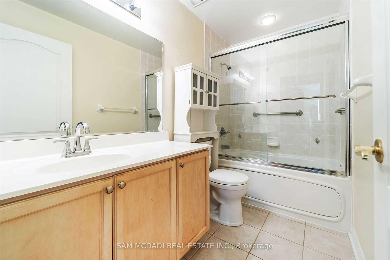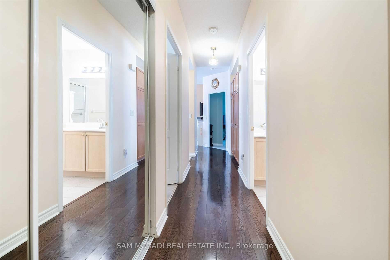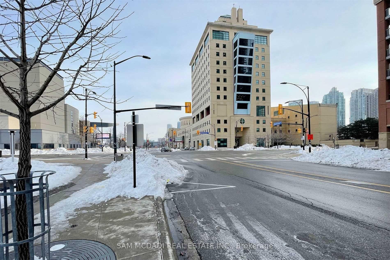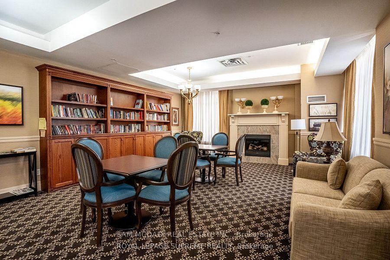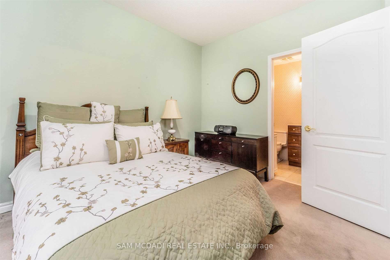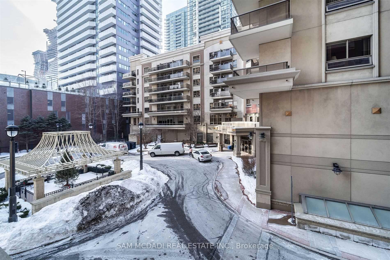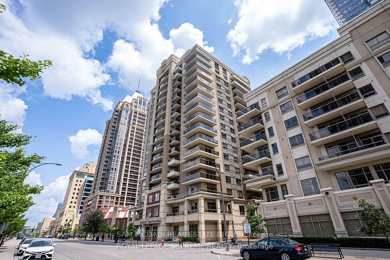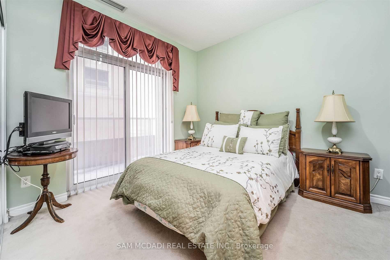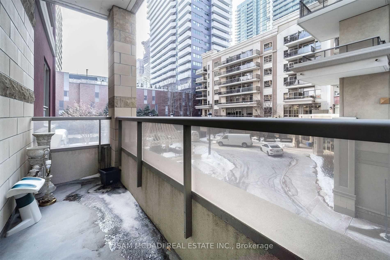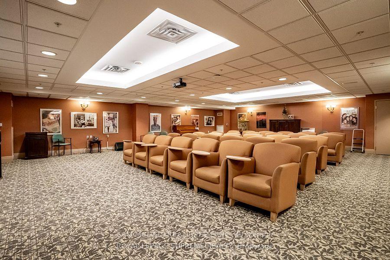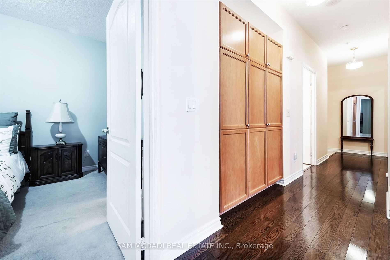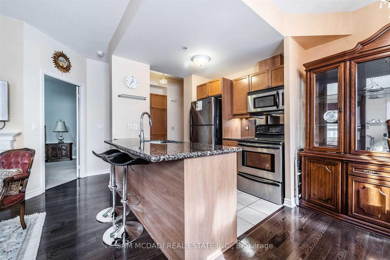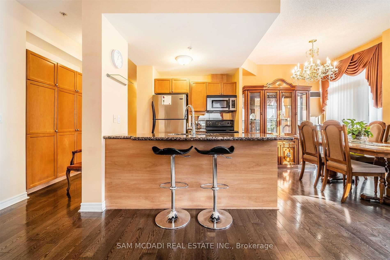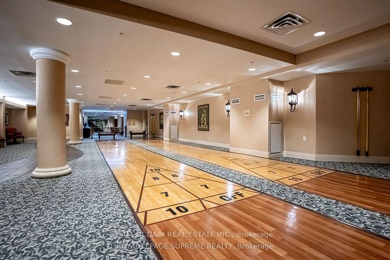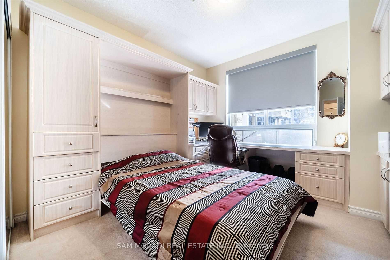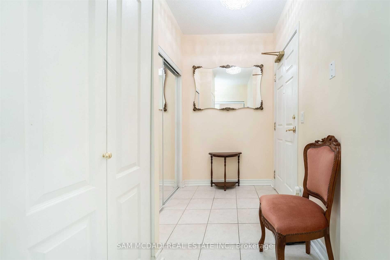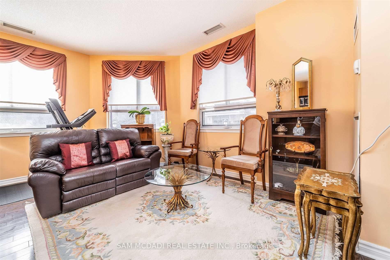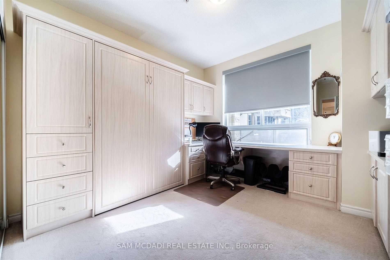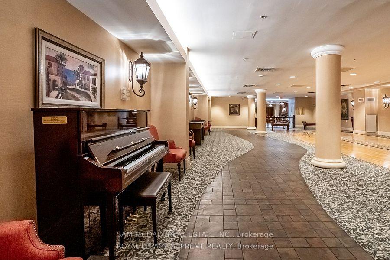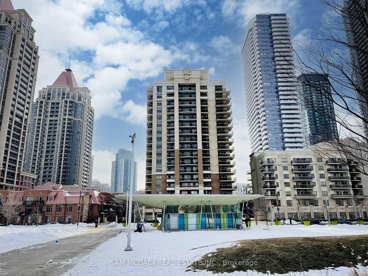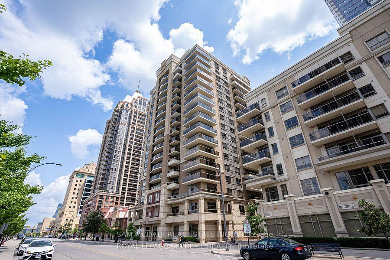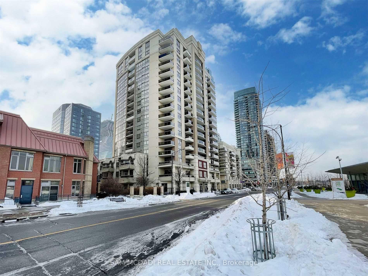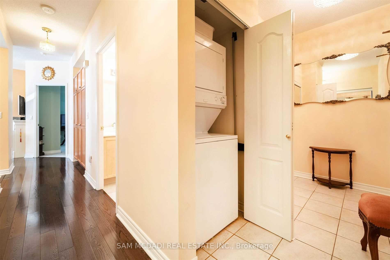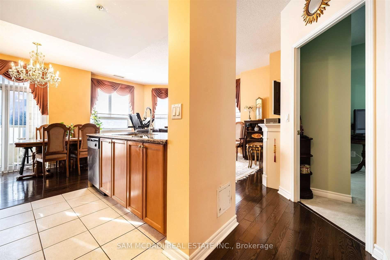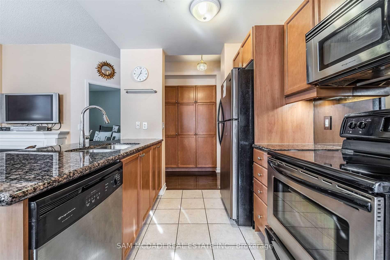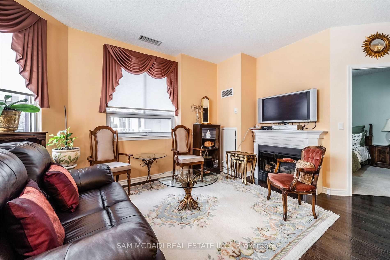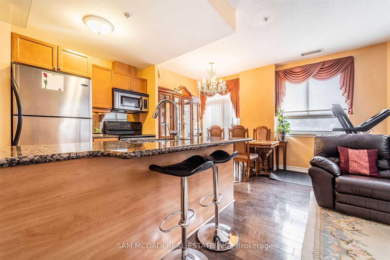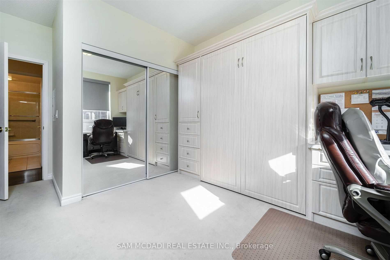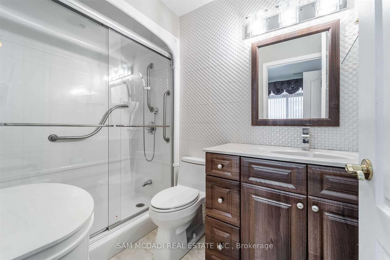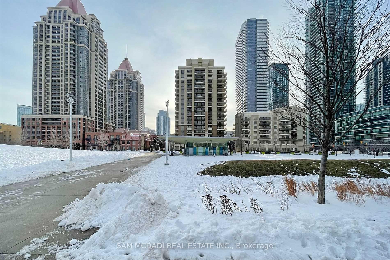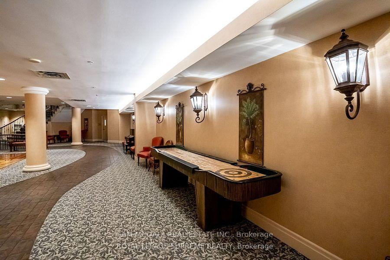$649,999
Available - For Sale
Listing ID: W12079776
350 Princess Royal Driv , Mississauga, L5B 4N1, Peel
| Discover the perfect blend of style, comfort, and convenience in this beautifully maintained 2-bedroom, 2-bathroom condo, ideally located in the vibrant heart of Mississauga. This bright and airy second-floor corner unit boasts two private balconies with southeast exposure, offering serene views of a professionally landscaped courtyard. Step inside to find gleaming floors throughout and a spacious eat-in kitchen with ample cupboard space perfect for both everyday living and entertaining. The thoughtful split-bedroom layout provides ideal privacy, catering to todays modern lifestyle. Relax in the inviting primary bedroom, complete with its own private balcony and a 3-piece ensuite. The second bedroom is equally impressive, featuring a built-in Murphy bed, custom shelving, and cabinetry maximizing space and versatility. Freshly painted and move-in ready, this condo exudes timeless charm and functional elegance. Enjoy unmatched access to Square One Shopping Centre, major highways (403 & 401), top-rated schools, scenic parks, and a host of local amenities. With everything just moments away, this prime location truly puts the best of Mississauga at your fingertips. |
| Price | $649,999 |
| Taxes: | $3067.16 |
| Occupancy: | Owner |
| Address: | 350 Princess Royal Driv , Mississauga, L5B 4N1, Peel |
| Postal Code: | L5B 4N1 |
| Province/State: | Peel |
| Directions/Cross Streets: | Burnhamthrope/Confederation |
| Level/Floor | Room | Length(ft) | Width(ft) | Descriptions | |
| Room 1 | Main | Kitchen | 7.97 | 7.97 | Ceramic Floor, Ceramic Backsplash, Granite Counters |
| Room 2 | Main | Living Ro | 20.99 | 12.99 | Hardwood Floor, W/O To Balcony, Open Concept |
| Room 3 | Main | Dining Ro | 20.99 | 12.99 | Hardwood Floor, Combined w/Living, Pantry |
| Room 4 | Main | Primary B | 12 | 10.99 | Laminate, Large Closet, 3 Pc Ensuite |
| Room 5 | Main | Bedroom 2 | 12.66 | 9.91 | Laminate, Murphy Bed, B/I Shelves |
| Room 6 | Main | Bathroom | 8.27 | 5.28 | Ceramic Floor, 3 Pc Bath |
| Room 7 | Main | Bathroom | 9.32 | 5.28 | Ceramic Floor, 3 Pc Bath |
| Washroom Type | No. of Pieces | Level |
| Washroom Type 1 | 4 | |
| Washroom Type 2 | 3 | |
| Washroom Type 3 | 0 | |
| Washroom Type 4 | 0 | |
| Washroom Type 5 | 0 |
| Total Area: | 0.00 |
| Approximatly Age: | 16-30 |
| Washrooms: | 2 |
| Heat Type: | Heat Pump |
| Central Air Conditioning: | Central Air |
| Elevator Lift: | True |
$
%
Years
This calculator is for demonstration purposes only. Always consult a professional
financial advisor before making personal financial decisions.
| Although the information displayed is believed to be accurate, no warranties or representations are made of any kind. |
| SAM MCDADI REAL ESTATE INC. |
|
|

Ajay Chopra
Sales Representative
Dir:
647-533-6876
Bus:
6475336876
| Book Showing | Email a Friend |
Jump To:
At a Glance:
| Type: | Com - Condo Apartment |
| Area: | Peel |
| Municipality: | Mississauga |
| Neighbourhood: | City Centre |
| Style: | Apartment |
| Approximate Age: | 16-30 |
| Tax: | $3,067.16 |
| Maintenance Fee: | $778 |
| Beds: | 2 |
| Baths: | 2 |
| Fireplace: | Y |
Locatin Map:
Payment Calculator:

