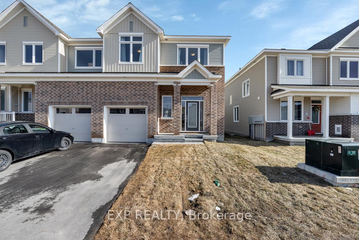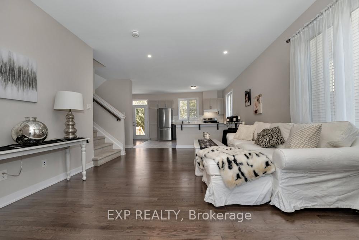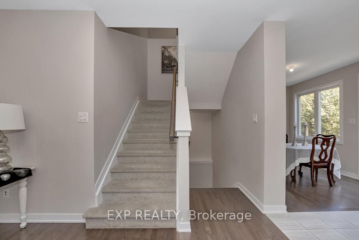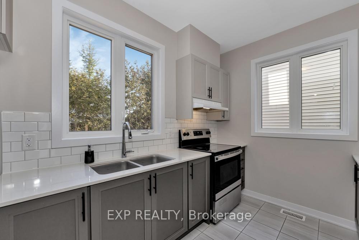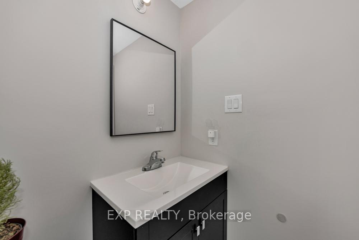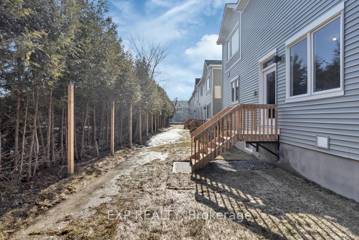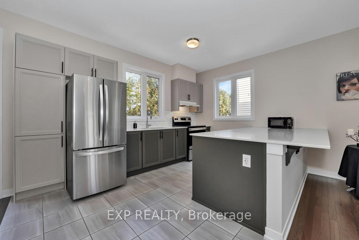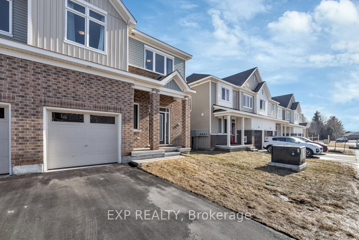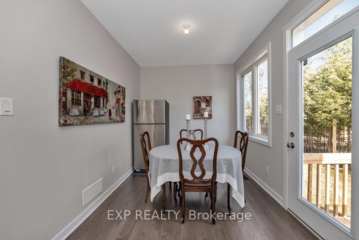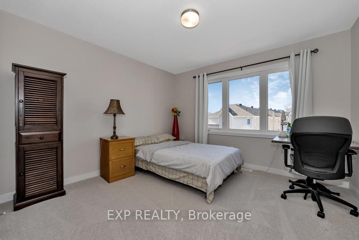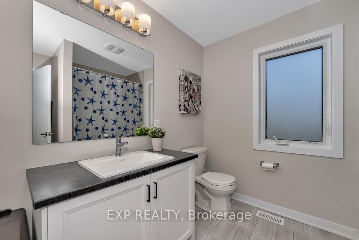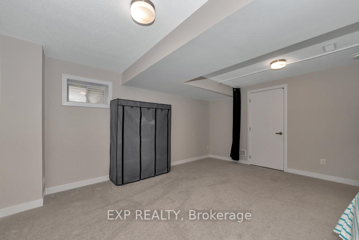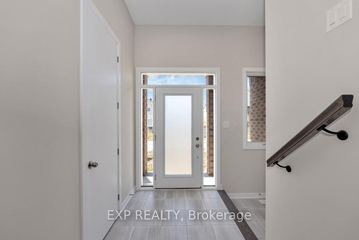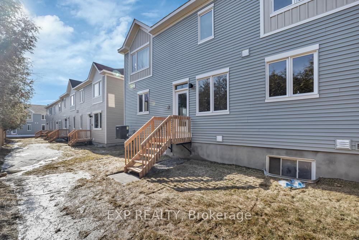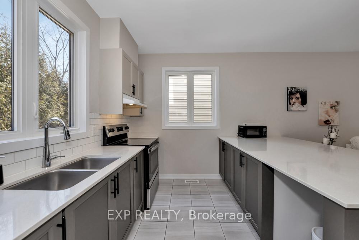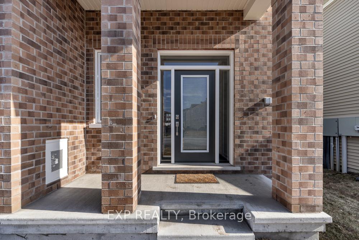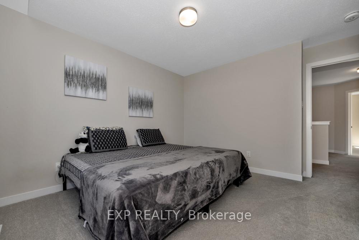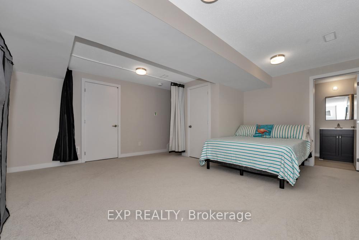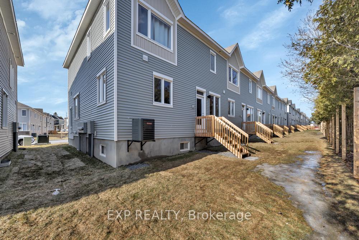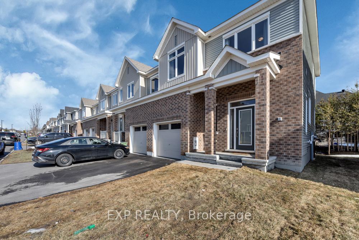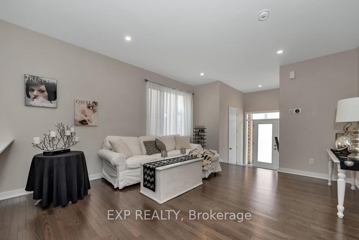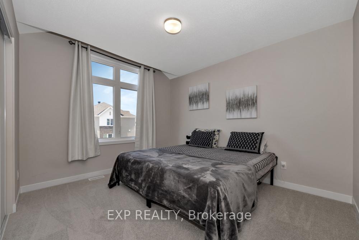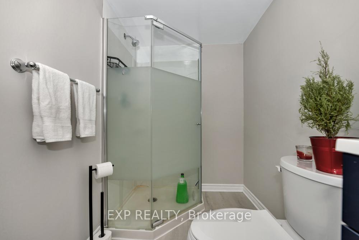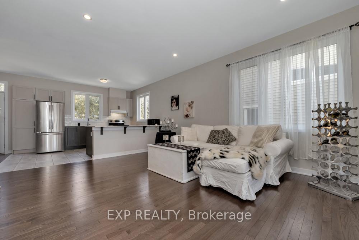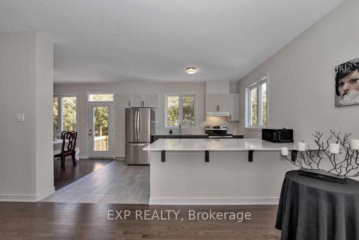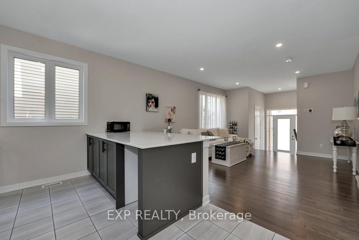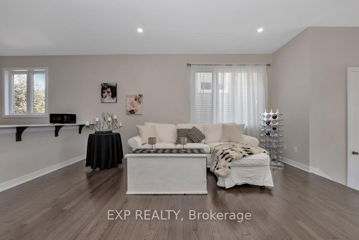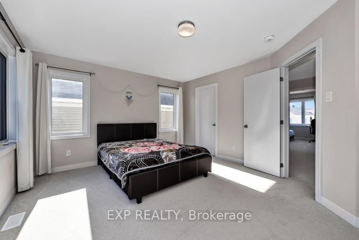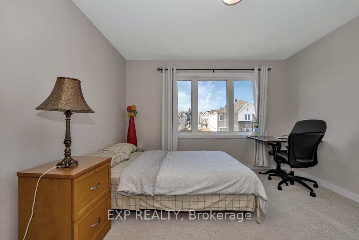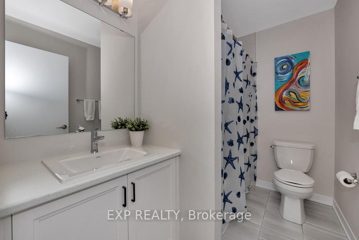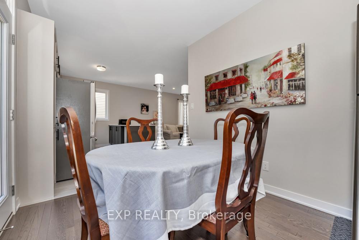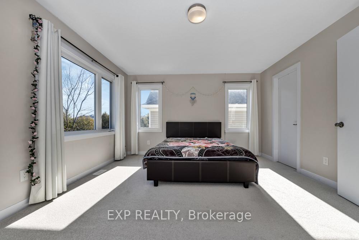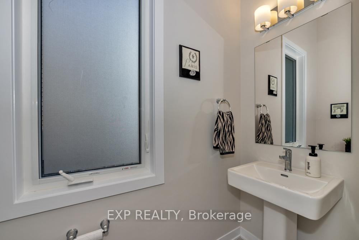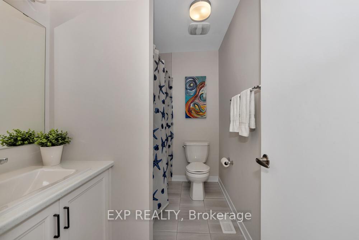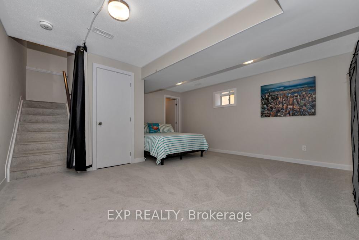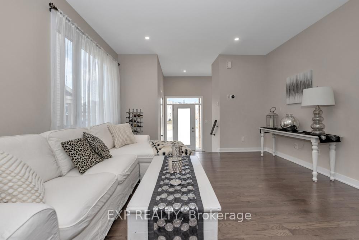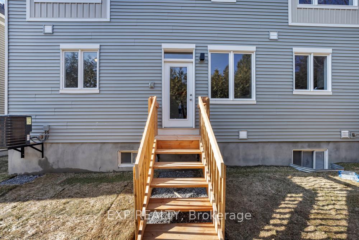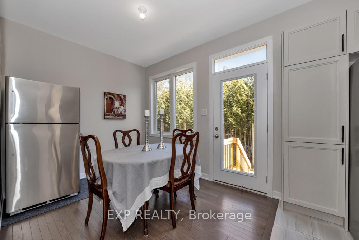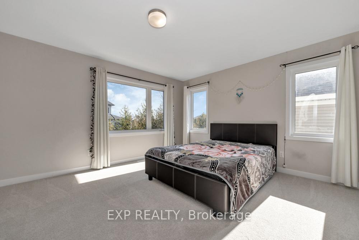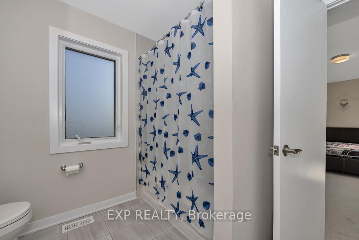$659,990
Available - For Sale
Listing ID: X12079760
279 Falsetto Stre , Orleans - Convent Glen and Area, K1W 0S4, Ottawa
| Introducing this stunning newly built townhouse in Trailsedge, featuring 3 bedrooms, 4 baths, and a finished basement. The inviting foyer sets the tone for comfortable living, leading to a thoughtfully designed, open layout with 9-foot ceilings. The upgraded, gourmet kitchen boasts quartz countertops and stainless steel appliances, while the bright living room windows create an expansive airy ambiance, complemented by a spacious formal dining room. Upstairs, the primary bedroom offers a 3-piece ensuite and walk-in closet, alongside two more well-appointed bedrooms sharing a full bath. Backyard has a privacy hedge, no rear neighbours backing onto property. Enjoy nearby amenities, top schools, and convenient transportation access. A beautiful home to create memories for you and your family or an easily rentable, investment property, don't miss out on this exceptional opportunity! |
| Price | $659,990 |
| Taxes: | $4103.00 |
| Assessment Year: | 2024 |
| Occupancy: | Tenant |
| Address: | 279 Falsetto Stre , Orleans - Convent Glen and Area, K1W 0S4, Ottawa |
| Directions/Cross Streets: | Navan Rd at Renaud Rd |
| Rooms: | 7 |
| Bedrooms: | 3 |
| Bedrooms +: | 0 |
| Family Room: | T |
| Basement: | Finished |
| Level/Floor | Room | Length(ft) | Width(ft) | Descriptions | |
| Room 1 | Main | Dining Ro | 10.59 | 8.79 | |
| Room 2 | Main | Kitchen | 14.1 | 11.09 | |
| Room 3 | Main | Great Roo | 13.71 | 14.79 | |
| Room 4 | Second | Primary B | 15.09 | 12.99 | 4 Pc Ensuite |
| Room 5 | Second | Bedroom 2 | 11.61 | 11.09 | 3 Pc Bath |
| Room 6 | Second | Bedroom 3 | 10.2 | 11.09 | |
| Room 7 | Basement | Common Ro | 12.6 | 15.09 | 3 Pc Bath |
| Washroom Type | No. of Pieces | Level |
| Washroom Type 1 | 4 | Second |
| Washroom Type 2 | 2 | Main |
| Washroom Type 3 | 3 | Basement |
| Washroom Type 4 | 0 | |
| Washroom Type 5 | 0 |
| Total Area: | 0.00 |
| Approximatly Age: | 0-5 |
| Property Type: | Att/Row/Townhouse |
| Style: | 2-Storey |
| Exterior: | Brick, Vinyl Siding |
| Garage Type: | Attached |
| Drive Parking Spaces: | 1 |
| Pool: | None |
| Approximatly Age: | 0-5 |
| Approximatly Square Footage: | 1500-2000 |
| CAC Included: | N |
| Water Included: | N |
| Cabel TV Included: | N |
| Common Elements Included: | N |
| Heat Included: | N |
| Parking Included: | N |
| Condo Tax Included: | N |
| Building Insurance Included: | N |
| Fireplace/Stove: | N |
| Heat Type: | Forced Air |
| Central Air Conditioning: | Central Air |
| Central Vac: | N |
| Laundry Level: | Syste |
| Ensuite Laundry: | F |
| Sewers: | Sewer |
| Utilities-Cable: | A |
| Utilities-Hydro: | Y |
$
%
Years
This calculator is for demonstration purposes only. Always consult a professional
financial advisor before making personal financial decisions.
| Although the information displayed is believed to be accurate, no warranties or representations are made of any kind. |
| EXP REALTY |
|
|

Ajay Chopra
Sales Representative
Dir:
647-533-6876
Bus:
6475336876
| Book Showing | Email a Friend |
Jump To:
At a Glance:
| Type: | Freehold - Att/Row/Townhouse |
| Area: | Ottawa |
| Municipality: | Orleans - Convent Glen and Area |
| Neighbourhood: | 2013 - Mer Bleue/Bradley Estates/Anderson Pa |
| Style: | 2-Storey |
| Approximate Age: | 0-5 |
| Tax: | $4,103 |
| Beds: | 3 |
| Baths: | 4 |
| Fireplace: | N |
| Pool: | None |
Locatin Map:
Payment Calculator:

