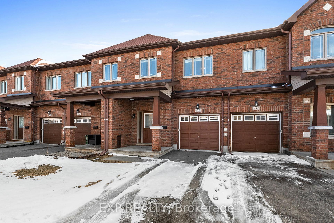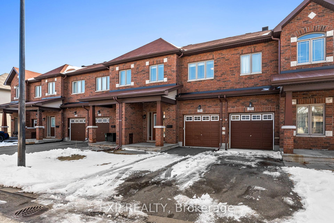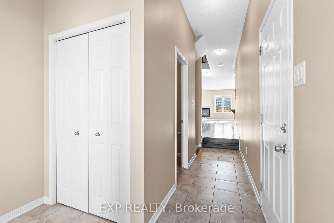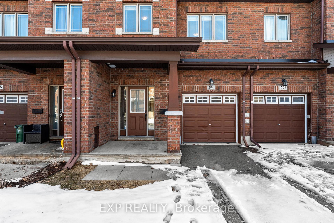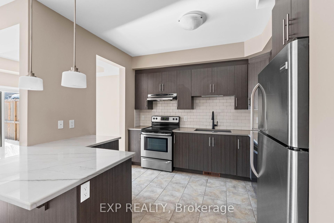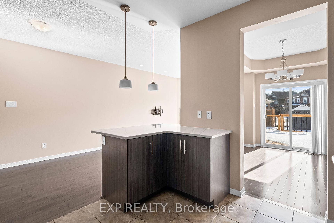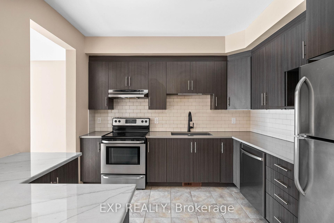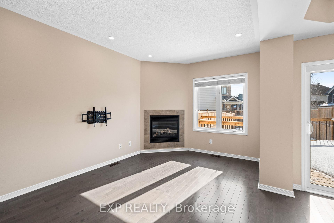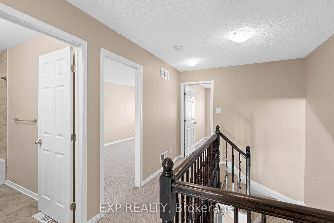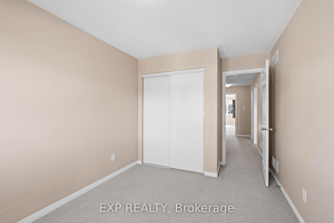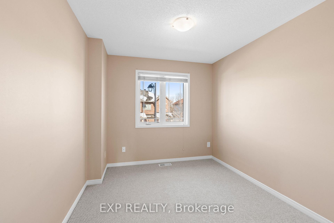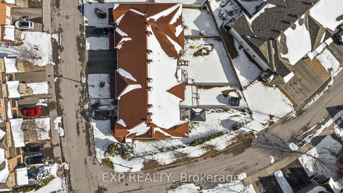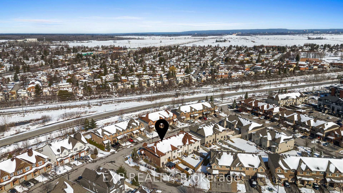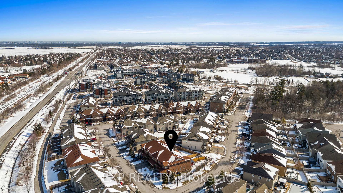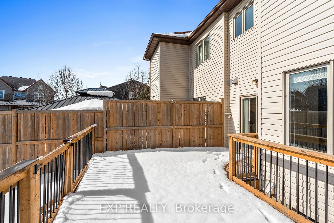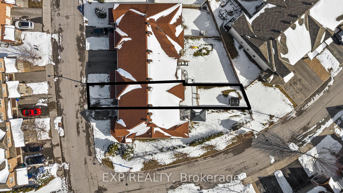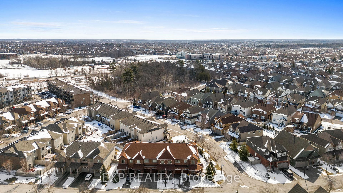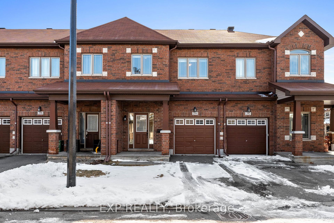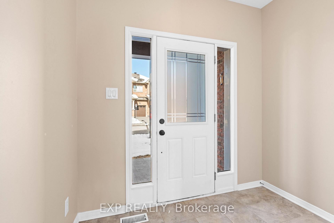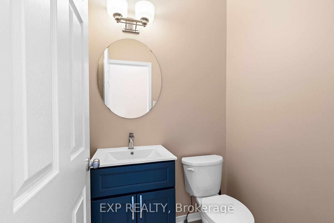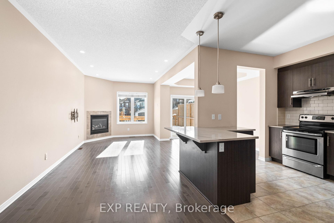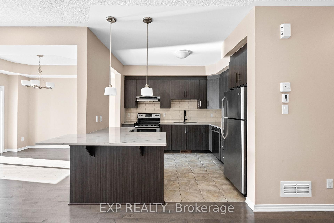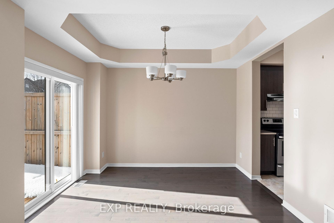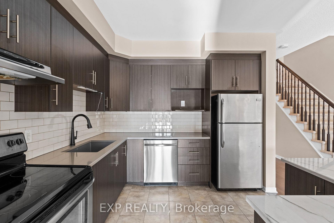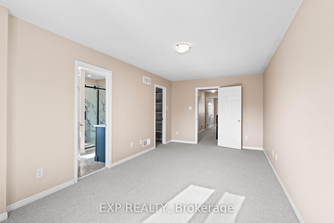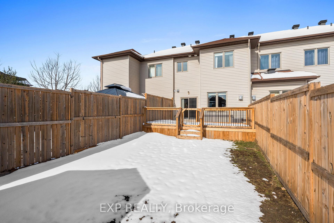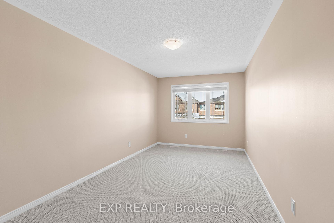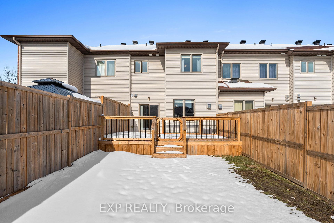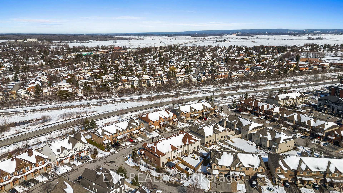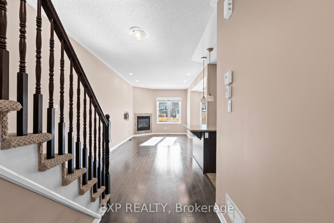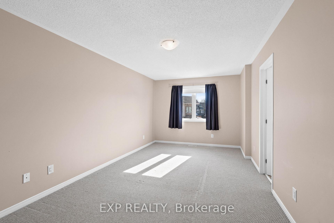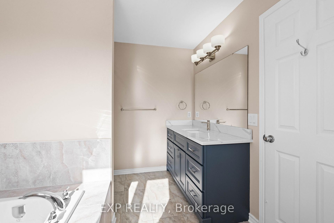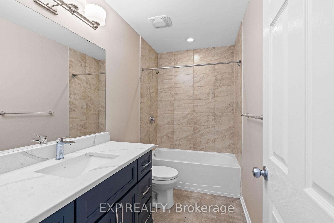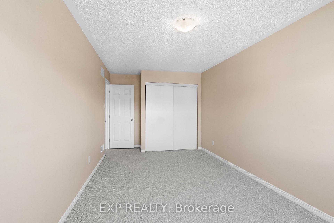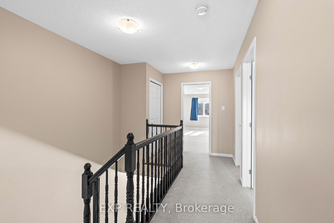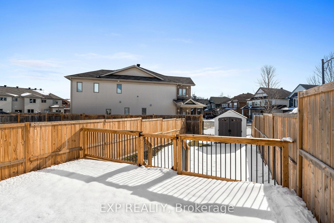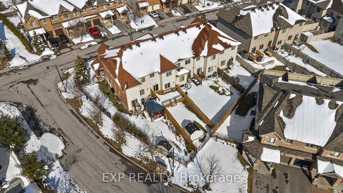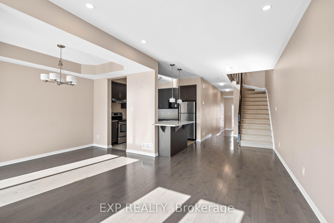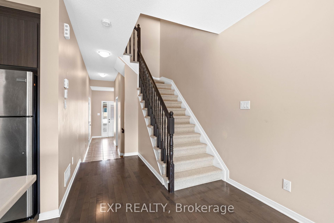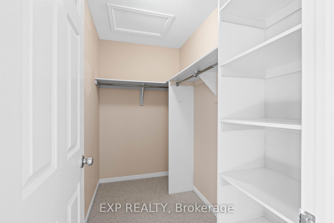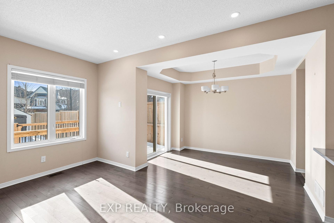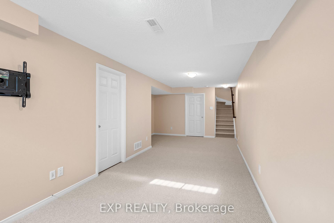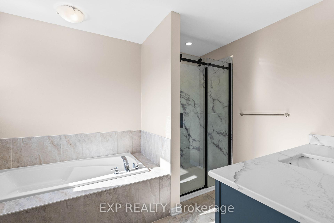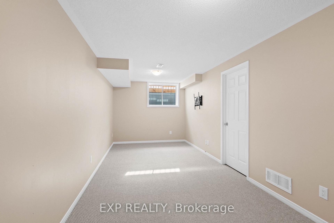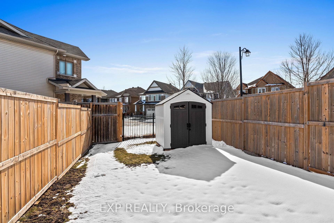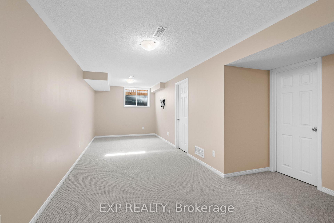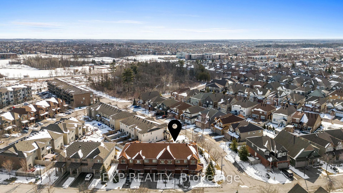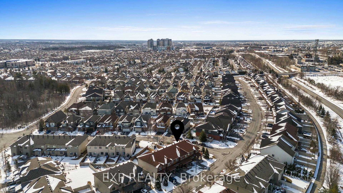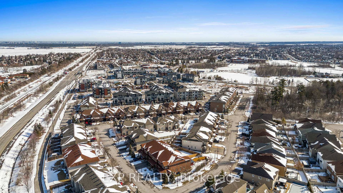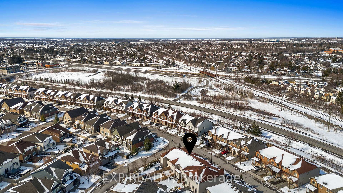$649,900
Available - For Sale
Listing ID: X12079777
294 Via San Marino Stre , Barrhaven, K2J 5X8, Ottawa
| This move-in ready and beautifully maintained 3-bedroom, 3-bathroom townhome offers the perfect blend of space, style, and location in the heart of Barrhaven. The spacious main floor features engineered hardwood floors and large windows that fill the open-concept living and dining areas with natural light. A cozy gas fireplace adds warmth and charm, while the modern kitchen includes granite countertops, stainless steel appliances, a breakfast bar, and ample cupboard and counter space. Inside access to the garage adds everyday convenience. Upstairs, you'll find a large primary bedroom complete with its own gorgeous 4-piece ensuite featuring a soaker tub and stand-up shower. Two more generously sized bedrooms and a full bathroom complete this level. The fully finished basement provides flexible space for a family room, home office, gym, or play area, as well as laundry and additional storage. Step outside to enjoy the fully fenced backyard perfect for outdoor gatherings or relaxing in the sunshine. Located close to schools, parks, shopping, and transit, and within walking distance to the rapid bus route, this home is an ideal choice for families, professionals, or first-time buyers. |
| Price | $649,900 |
| Taxes: | $4138.44 |
| Occupancy: | Vacant |
| Address: | 294 Via San Marino Stre , Barrhaven, K2J 5X8, Ottawa |
| Directions/Cross Streets: | Via San Marino & Via Amalfi |
| Rooms: | 9 |
| Bedrooms: | 3 |
| Bedrooms +: | 0 |
| Family Room: | F |
| Basement: | Full |
| Level/Floor | Room | Length(ft) | Width(ft) | Descriptions | |
| Room 1 | Main | Foyer | |||
| Room 2 | Main | Living Ro | 16.47 | 9.97 | |
| Room 3 | Main | Kitchen | 10.56 | 9.81 | |
| Room 4 | Main | Powder Ro | |||
| Room 5 | Second | Primary B | 18.83 | 10.56 | |
| Room 6 | Second | Bathroom | 4 Pc Ensuite | ||
| Room 7 | Second | Bedroom 2 | 11.05 | 9.32 | |
| Room 8 | Second | Bedroom 3 | 10.82 | 8.07 | |
| Room 9 | Second | Bathroom | 4 Pc Bath | ||
| Room 10 | Basement | Family Ro | 20.63 | 11.64 | |
| Room 11 | Basement | Laundry | |||
| Room 12 | Basement | Utility R |
| Washroom Type | No. of Pieces | Level |
| Washroom Type 1 | 2 | |
| Washroom Type 2 | 4 | |
| Washroom Type 3 | 4 | |
| Washroom Type 4 | 0 | |
| Washroom Type 5 | 0 |
| Total Area: | 0.00 |
| Property Type: | Att/Row/Townhouse |
| Style: | 2-Storey |
| Exterior: | Brick, Vinyl Siding |
| Garage Type: | Attached |
| (Parking/)Drive: | Private |
| Drive Parking Spaces: | 2 |
| Park #1 | |
| Parking Type: | Private |
| Park #2 | |
| Parking Type: | Private |
| Pool: | None |
| CAC Included: | N |
| Water Included: | N |
| Cabel TV Included: | N |
| Common Elements Included: | N |
| Heat Included: | N |
| Parking Included: | N |
| Condo Tax Included: | N |
| Building Insurance Included: | N |
| Fireplace/Stove: | Y |
| Heat Type: | Forced Air |
| Central Air Conditioning: | Central Air |
| Central Vac: | N |
| Laundry Level: | Syste |
| Ensuite Laundry: | F |
| Sewers: | Sewer |
$
%
Years
This calculator is for demonstration purposes only. Always consult a professional
financial advisor before making personal financial decisions.
| Although the information displayed is believed to be accurate, no warranties or representations are made of any kind. |
| EXP REALTY |
|
|

Ajay Chopra
Sales Representative
Dir:
647-533-6876
Bus:
6475336876
| Book Showing | Email a Friend |
Jump To:
At a Glance:
| Type: | Freehold - Att/Row/Townhouse |
| Area: | Ottawa |
| Municipality: | Barrhaven |
| Neighbourhood: | 7706 - Barrhaven - Longfields |
| Style: | 2-Storey |
| Tax: | $4,138.44 |
| Beds: | 3 |
| Baths: | 3 |
| Fireplace: | Y |
| Pool: | None |
Locatin Map:
Payment Calculator:

