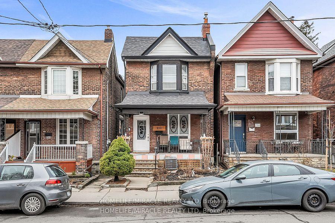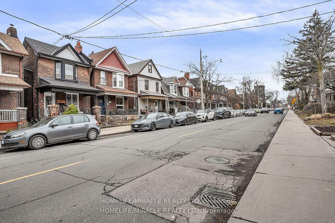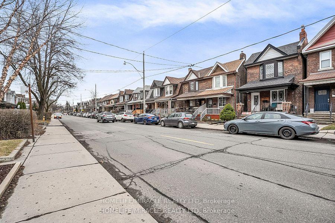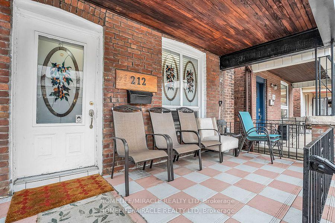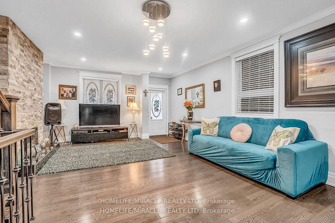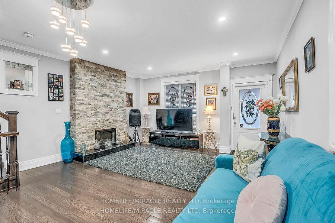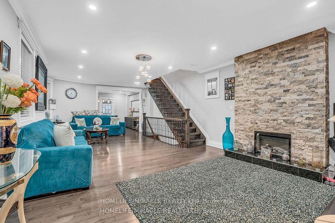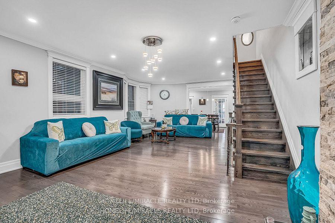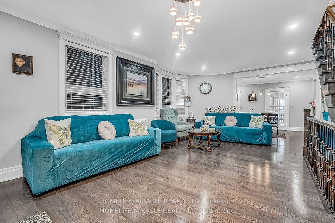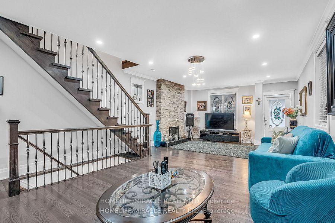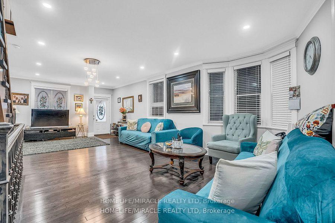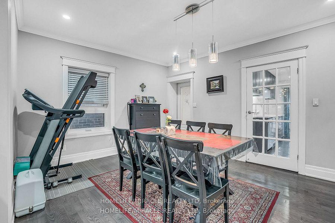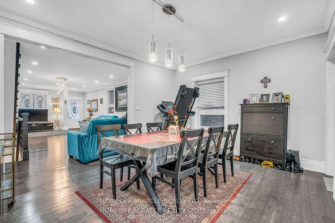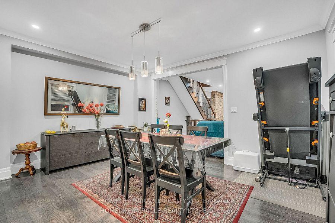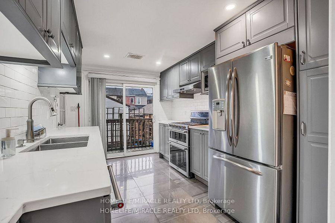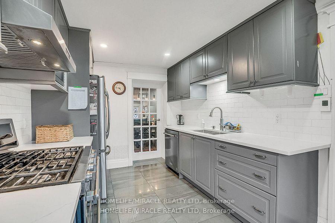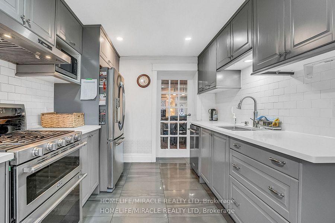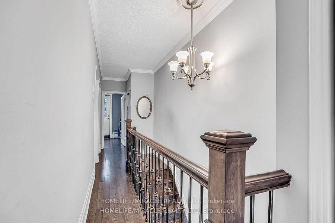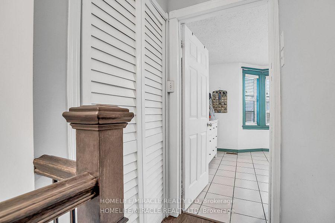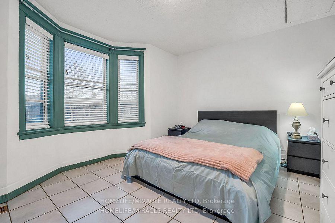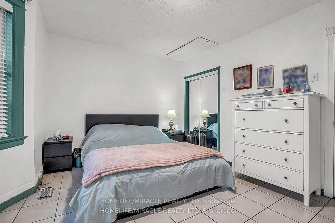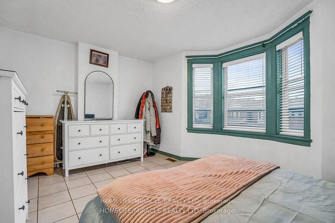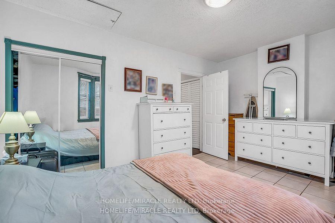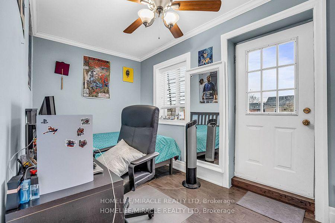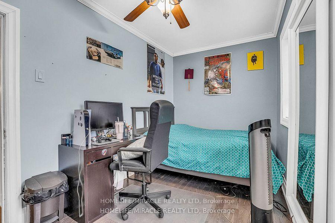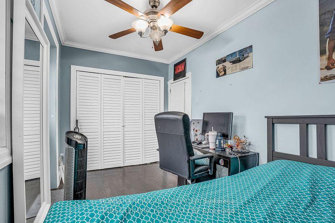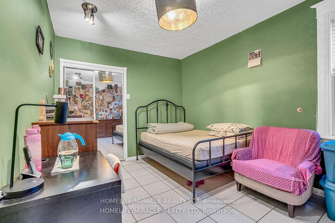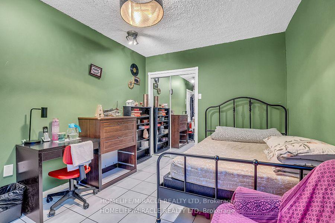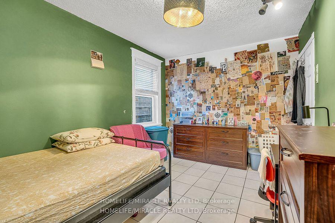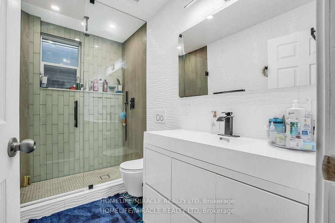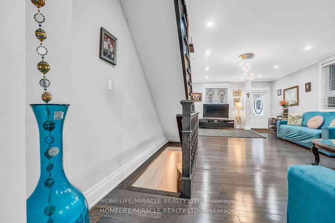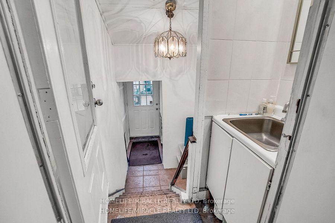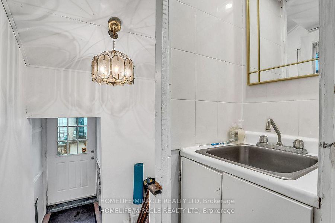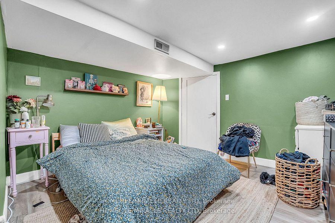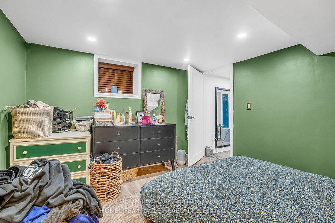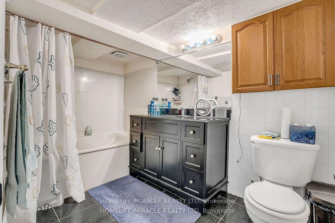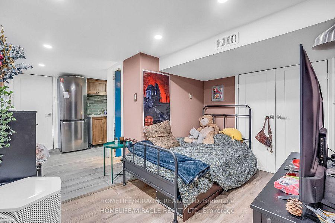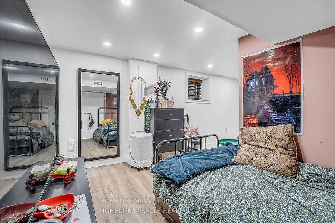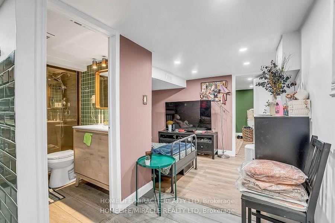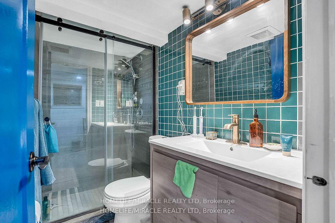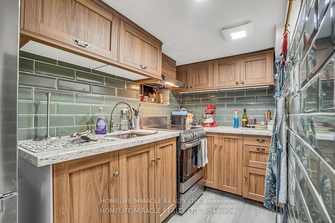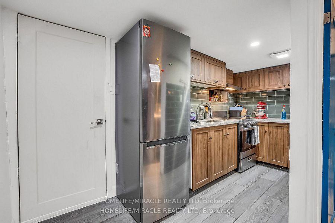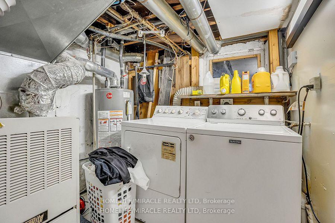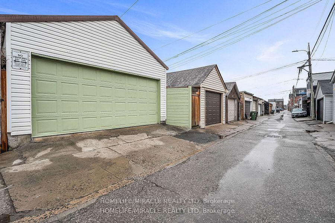$1,499,000
Available - For Sale
Listing ID: W12083066
212 Symington Aven , Toronto, M6P 3W6, Toronto
| Welcome to unobstructed and meticulously maintained and fully upgraded beautiful house. Kitchen is extended from the main house building and completely separated by the glass door. The kitchen is Porcelain and has a heated floor. You'll find spectacular hardwood floors throughout the living and dining room. Second floor Prim Bedroom walkout to Sun Deck. Double garage and there is a nice garden space between the garage and the kitchen including a BBQ place. The fully finished basement with a separate entrance. Two bed rooms and kitchen perfect for rental income. One 4pcs Jacuzzi bathtub in the basement and completely separated for using the upstairs family. Bus stop in front of the house. This house is just minutes from school, park, bank, shopping mall and all other recreational Amenities. Ready to move-in and perfect for first time home buyers, extended family or investors. Inside looking and arrangement totally different from the outside looking. Do not miss and just for once come to see the house. Property sold as is condition. |
| Price | $1,499,000 |
| Taxes: | $4909.90 |
| Occupancy: | Owner+T |
| Address: | 212 Symington Aven , Toronto, M6P 3W6, Toronto |
| Directions/Cross Streets: | Bloor / Symington |
| Rooms: | 9 |
| Rooms +: | 4 |
| Bedrooms: | 3 |
| Bedrooms +: | 2 |
| Family Room: | F |
| Basement: | Apartment |
| Level/Floor | Room | Length(ft) | Width(ft) | Descriptions | |
| Room 1 | Main | Living Ro | 27.88 | 15.09 | Hardwood Floor, Fireplace |
| Room 2 | Main | Dining Ro | 14.79 | 11.09 | Hardwood Floor, Separate Room, W/O To Garden |
| Room 3 | Main | Kitchen | 12.69 | 8.99 | Ceramic Floor, Granite Counters, Heated Floor |
| Room 4 | Second | Primary B | 15.28 | 11.87 | Tile Floor, Closet, Window |
| Room 5 | Second | Bedroom 2 | 13.71 | 9.12 | Tile Floor, Closet, Window |
| Room 6 | Second | Bedroom 3 | 12.1 | 8.79 | Hardwood Floor, Closet, Balcony |
| Room 7 | Basement | Bedroom 4 | 10.1 | 10.4 | Laminate |
| Room 8 | Basement | Bedroom 5 | 11.18 | 7.31 | Laminate, Closet |
| Room 9 | Basement | Kitchen | 13.68 | 4.99 | Laminate, Granite Counters |
| Washroom Type | No. of Pieces | Level |
| Washroom Type 1 | 3 | Second |
| Washroom Type 2 | 3 | Basement |
| Washroom Type 3 | 4 | Basement |
| Washroom Type 4 | 0 | |
| Washroom Type 5 | 0 | |
| Washroom Type 6 | 3 | Second |
| Washroom Type 7 | 3 | Basement |
| Washroom Type 8 | 4 | Basement |
| Washroom Type 9 | 0 | |
| Washroom Type 10 | 0 |
| Total Area: | 0.00 |
| Property Type: | Detached |
| Style: | 2-Storey |
| Exterior: | Brick |
| Garage Type: | Detached |
| (Parking/)Drive: | Available |
| Drive Parking Spaces: | 1 |
| Park #1 | |
| Parking Type: | Available |
| Park #2 | |
| Parking Type: | Available |
| Pool: | None |
| Approximatly Square Footage: | 1100-1500 |
| CAC Included: | N |
| Water Included: | N |
| Cabel TV Included: | N |
| Common Elements Included: | N |
| Heat Included: | N |
| Parking Included: | N |
| Condo Tax Included: | N |
| Building Insurance Included: | N |
| Fireplace/Stove: | Y |
| Heat Type: | Forced Air |
| Central Air Conditioning: | Central Air |
| Central Vac: | N |
| Laundry Level: | Syste |
| Ensuite Laundry: | F |
| Elevator Lift: | False |
| Sewers: | Sewer |
$
%
Years
This calculator is for demonstration purposes only. Always consult a professional
financial advisor before making personal financial decisions.
| Although the information displayed is believed to be accurate, no warranties or representations are made of any kind. |
| HOMELIFE/MIRACLE REALTY LTD |
|
|

Ajay Chopra
Sales Representative
Dir:
647-533-6876
Bus:
6475336876
| Book Showing | Email a Friend |
Jump To:
At a Glance:
| Type: | Freehold - Detached |
| Area: | Toronto |
| Municipality: | Toronto W02 |
| Neighbourhood: | Dovercourt-Wallace Emerson-Junction |
| Style: | 2-Storey |
| Tax: | $4,909.9 |
| Beds: | 3+2 |
| Baths: | 3 |
| Fireplace: | Y |
| Pool: | None |
Locatin Map:
Payment Calculator:

