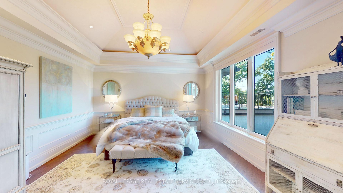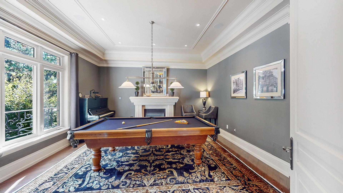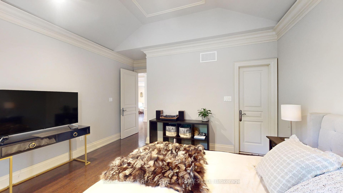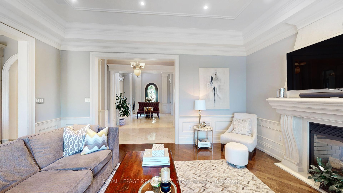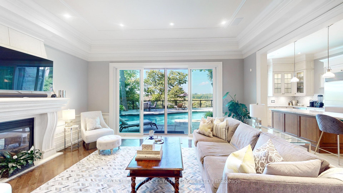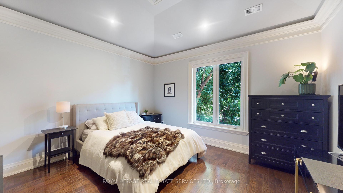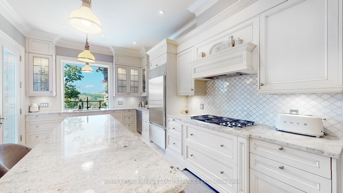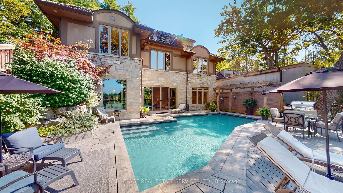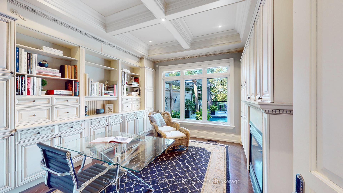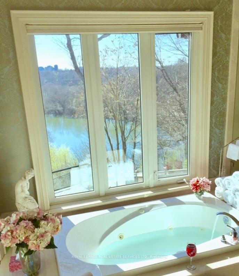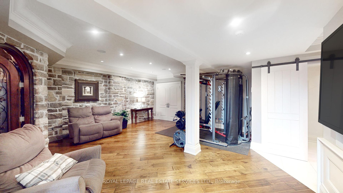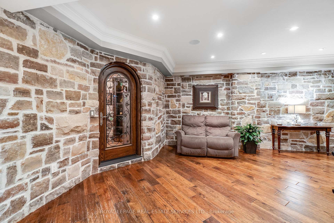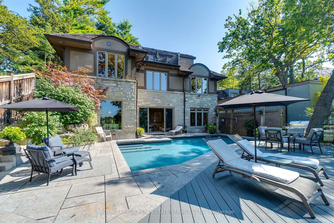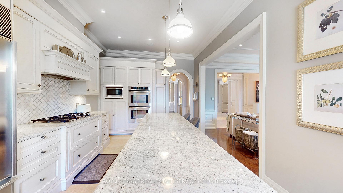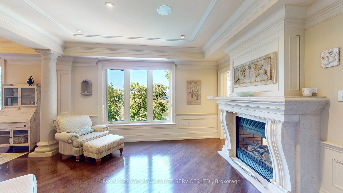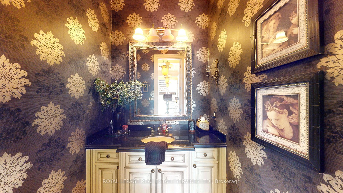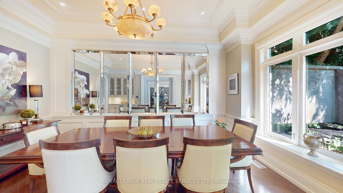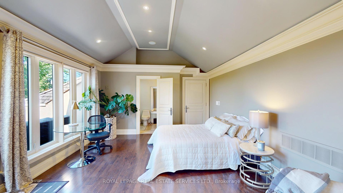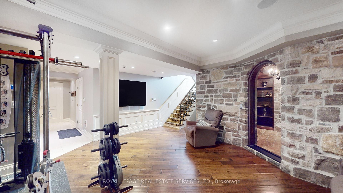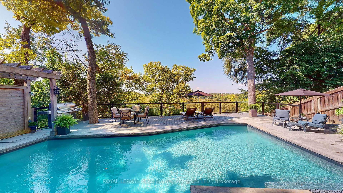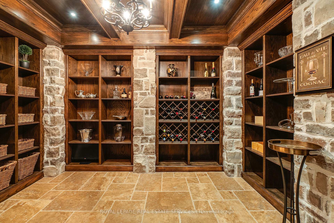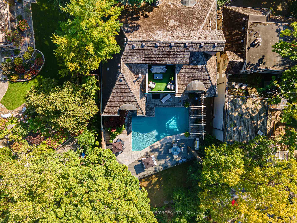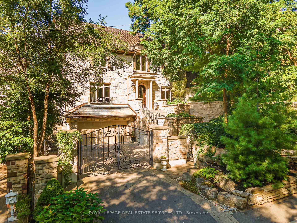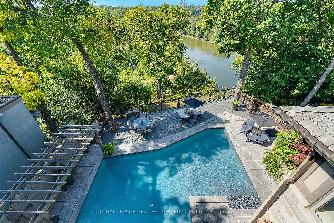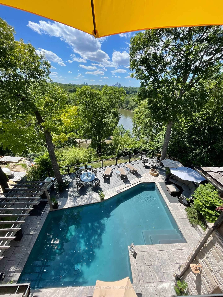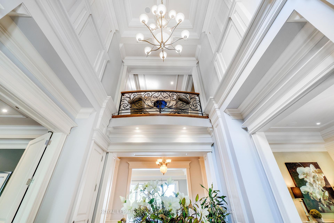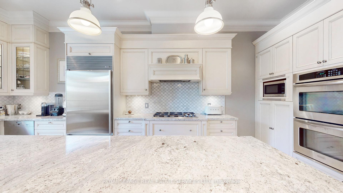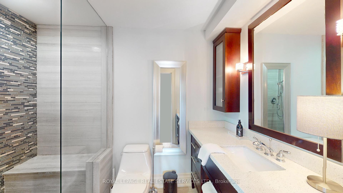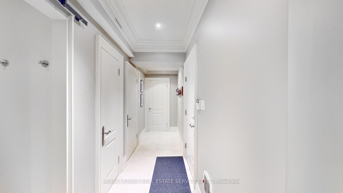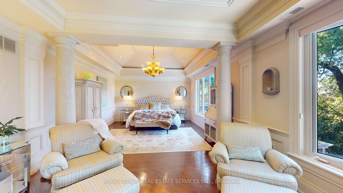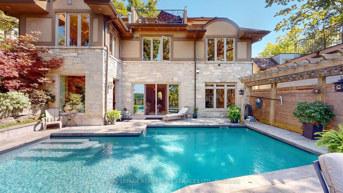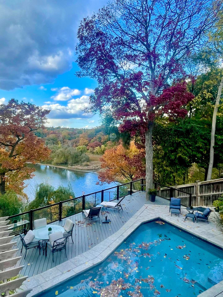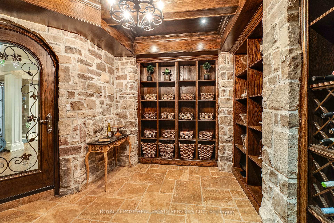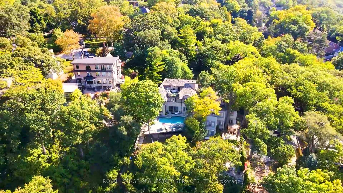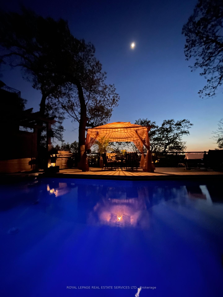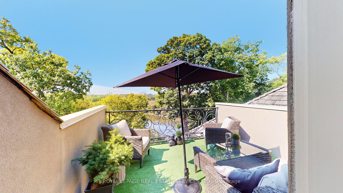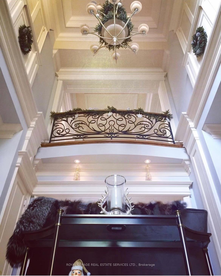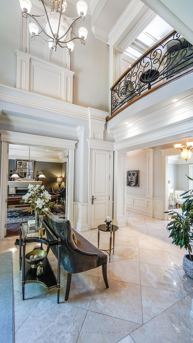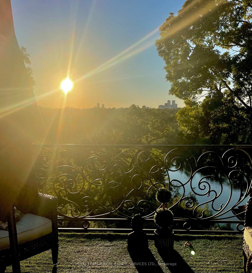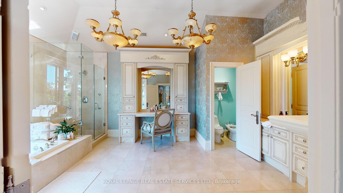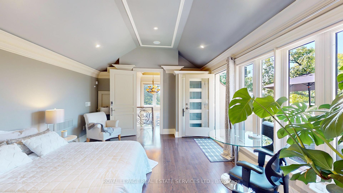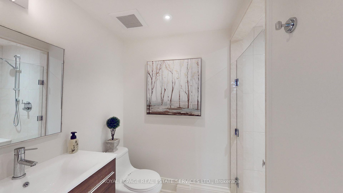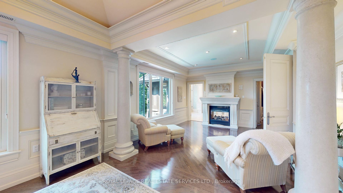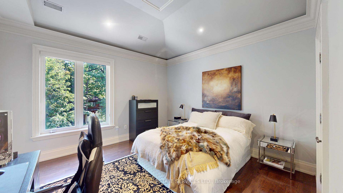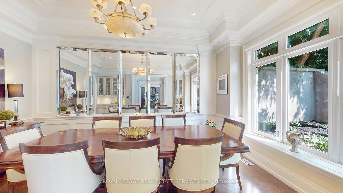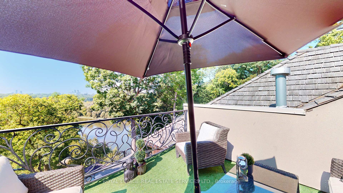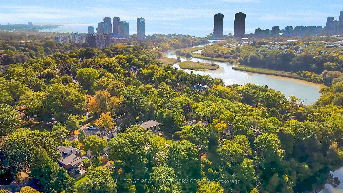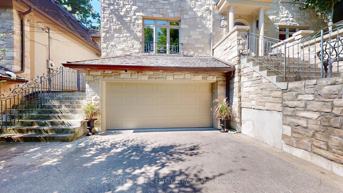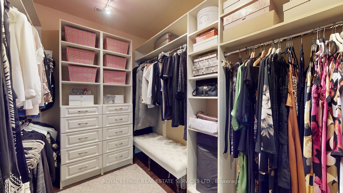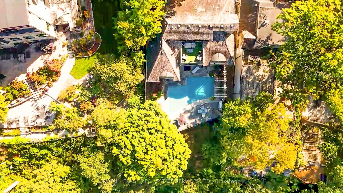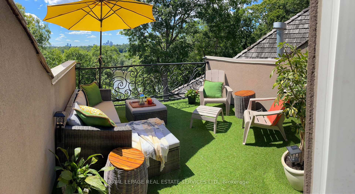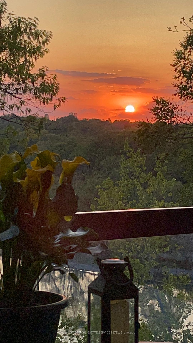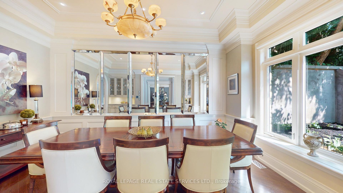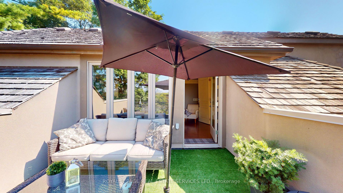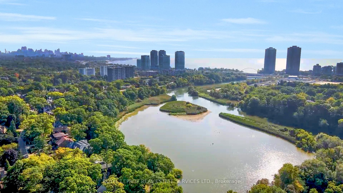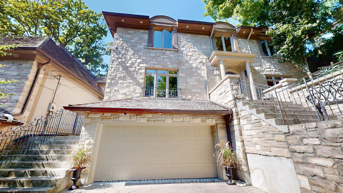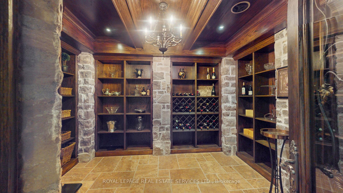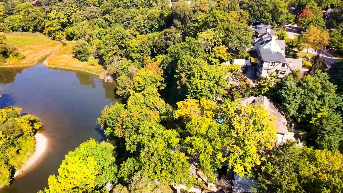$5,699,000
Available - For Sale
Listing ID: W12080501
43 Riverside Cres , Toronto, M6S 1B5, Toronto
| Nestled in a cul-de-sac in a coveted neighbourhood, this stunning 4+1-bedroom, 6-bathroom property offers luxurious living with breathtaking views of the Humber River and magnificent west-facing sunsets. This home combines unparalleled beauty and tranquility, boosting almost 5000 square feet of expansive living space filled with natural light, highlighting the serene surroundings. The spacious bedrooms, each with vaulted ceilings and ensuite bathrooms provide ultimate privacy. The backyard oasis features a stunning in-ground pool, with ample space for entertaining, while creating a perfect retreat for relaxation. A truly exceptional lifestyle opportunity. Travertine flooring throughout main living including foyer, kitchen, hallway, principal bath and basement foyer and mud room. Basement features stone walls, wine cellar, expansive storage. |
| Price | $5,699,000 |
| Taxes: | $22360.00 |
| Assessment Year: | 2024 |
| Occupancy: | Owner |
| Address: | 43 Riverside Cres , Toronto, M6S 1B5, Toronto |
| Directions/Cross Streets: | Bloor St W/ South Kingsway |
| Rooms: | 10 |
| Rooms +: | 1 |
| Bedrooms: | 4 |
| Bedrooms +: | 1 |
| Family Room: | T |
| Basement: | Finished |
| Level/Floor | Room | Length(ft) | Width(ft) | Descriptions | |
| Room 1 | Ground | Dining Ro | 17.15 | 13.84 | Wainscoting, B/I Shelves, Formal Rm |
| Room 2 | Ground | Family Ro | 16.83 | 11.51 | W/O To Pool, Sliding Doors, Fireplace |
| Room 3 | Ground | Living Ro | 16.17 | 15.25 | Stone Fireplace, Overlooks Frontyard, Hardwood Floor |
| Room 4 | Ground | Library | 13.91 | 10.33 | B/I Bookcase, 2 Way Fireplace, Overlooks Pool |
| Room 5 | Ground | Kitchen | 21.45 | 11.58 | Overlook Water, Centre Island, B/I Appliances |
| Room 6 | Ground | Foyer | 20.8 | 12.96 | Cathedral Ceiling(s), Closet, Metal Railing |
| Room 7 | Second | Primary B | 28.44 | 27.81 | 6 Pc Ensuite, Stone Fireplace, Overlooks Ravine |
| Room 8 | Second | Bedroom 2 | 15.15 | 13.91 | 3 Pc Ensuite, Coffered Ceiling(s), Hardwood Floor |
| Room 9 | Second | Bedroom 3 | 13.91 | 10.33 | 4 Pc Ensuite, Coffered Ceiling(s), Hardwood Floor |
| Room 10 | Third | Bedroom 4 | 17.09 | 13.45 | 3 Pc Ensuite, W/O To Terrace, Hardwood Floor |
| Room 11 | Basement | Media Roo | 33.32 | 19.98 | 3 Pc Bath, Renovated, Heated Floor |
| Room 12 | Basement | Mud Room | 11.58 | 7.18 | Access To Garage, Updated |
| Room 13 | Main | Bathroom | 4.99 | 5.97 | 2 Pc Bath |
| Washroom Type | No. of Pieces | Level |
| Washroom Type 1 | 6 | |
| Washroom Type 2 | 4 | |
| Washroom Type 3 | 3 | |
| Washroom Type 4 | 2 | |
| Washroom Type 5 | 0 | |
| Washroom Type 6 | 6 | |
| Washroom Type 7 | 4 | |
| Washroom Type 8 | 3 | |
| Washroom Type 9 | 2 | |
| Washroom Type 10 | 0 | |
| Washroom Type 11 | 6 | |
| Washroom Type 12 | 4 | |
| Washroom Type 13 | 3 | |
| Washroom Type 14 | 2 | |
| Washroom Type 15 | 0 | |
| Washroom Type 16 | 6 | |
| Washroom Type 17 | 4 | |
| Washroom Type 18 | 3 | |
| Washroom Type 19 | 2 | |
| Washroom Type 20 | 0 | |
| Washroom Type 21 | 6 | |
| Washroom Type 22 | 4 | |
| Washroom Type 23 | 3 | |
| Washroom Type 24 | 2 | |
| Washroom Type 25 | 0 | |
| Washroom Type 26 | 6 | |
| Washroom Type 27 | 4 | |
| Washroom Type 28 | 3 | |
| Washroom Type 29 | 2 | |
| Washroom Type 30 | 0 |
| Total Area: | 0.00 |
| Property Type: | Detached |
| Style: | 3-Storey |
| Exterior: | Stone |
| Garage Type: | Built-In |
| (Parking/)Drive: | Front Yard |
| Drive Parking Spaces: | 2 |
| Park #1 | |
| Parking Type: | Front Yard |
| Park #2 | |
| Parking Type: | Front Yard |
| Pool: | Inground |
| Approximatly Square Footage: | 3500-5000 |
| CAC Included: | N |
| Water Included: | N |
| Cabel TV Included: | N |
| Common Elements Included: | N |
| Heat Included: | N |
| Parking Included: | N |
| Condo Tax Included: | N |
| Building Insurance Included: | N |
| Fireplace/Stove: | Y |
| Heat Type: | Forced Air |
| Central Air Conditioning: | Central Air |
| Central Vac: | Y |
| Laundry Level: | Syste |
| Ensuite Laundry: | F |
| Sewers: | Sewer |
$
%
Years
This calculator is for demonstration purposes only. Always consult a professional
financial advisor before making personal financial decisions.
| Although the information displayed is believed to be accurate, no warranties or representations are made of any kind. |
| ROYAL LEPAGE REAL ESTATE SERVICES LTD. |
|
|

Ajay Chopra
Sales Representative
Dir:
647-533-6876
Bus:
6475336876
| Virtual Tour | Book Showing | Email a Friend |
Jump To:
At a Glance:
| Type: | Freehold - Detached |
| Area: | Toronto |
| Municipality: | Toronto W01 |
| Neighbourhood: | High Park-Swansea |
| Style: | 3-Storey |
| Tax: | $22,360 |
| Beds: | 4+1 |
| Baths: | 6 |
| Fireplace: | Y |
| Pool: | Inground |
Locatin Map:
Payment Calculator:

