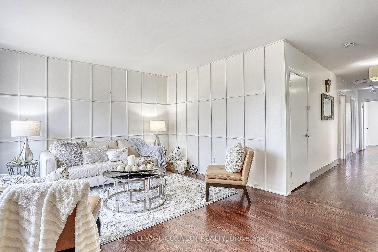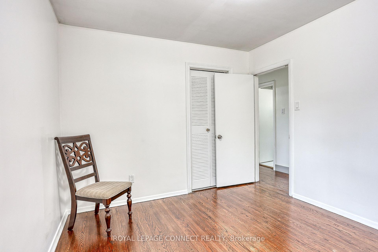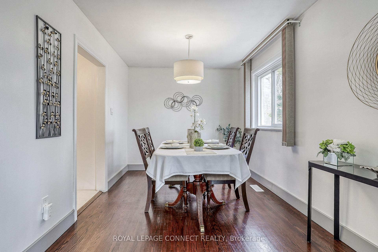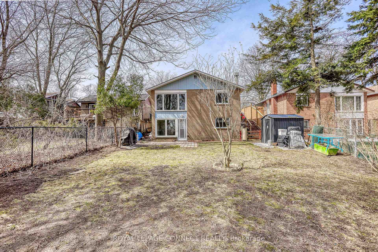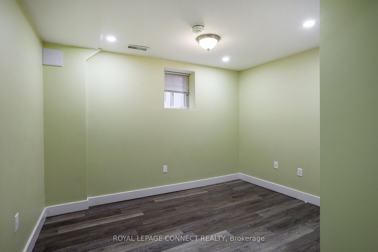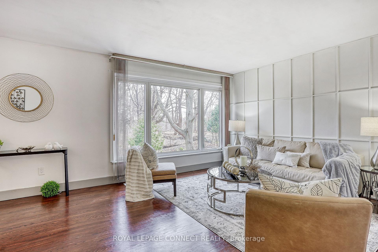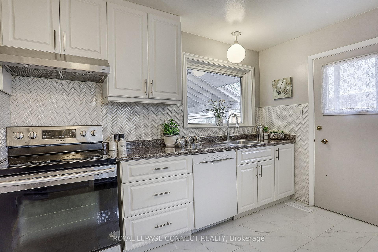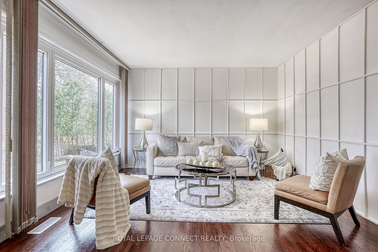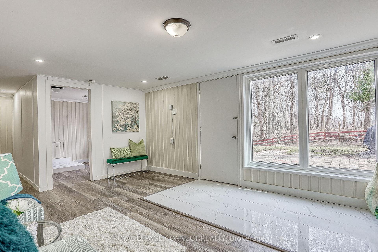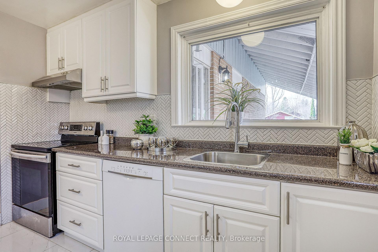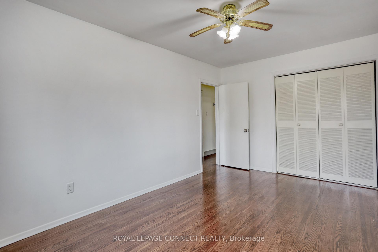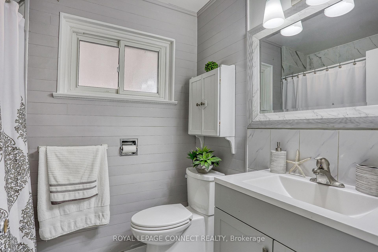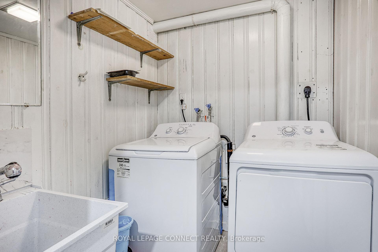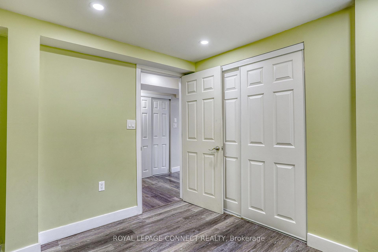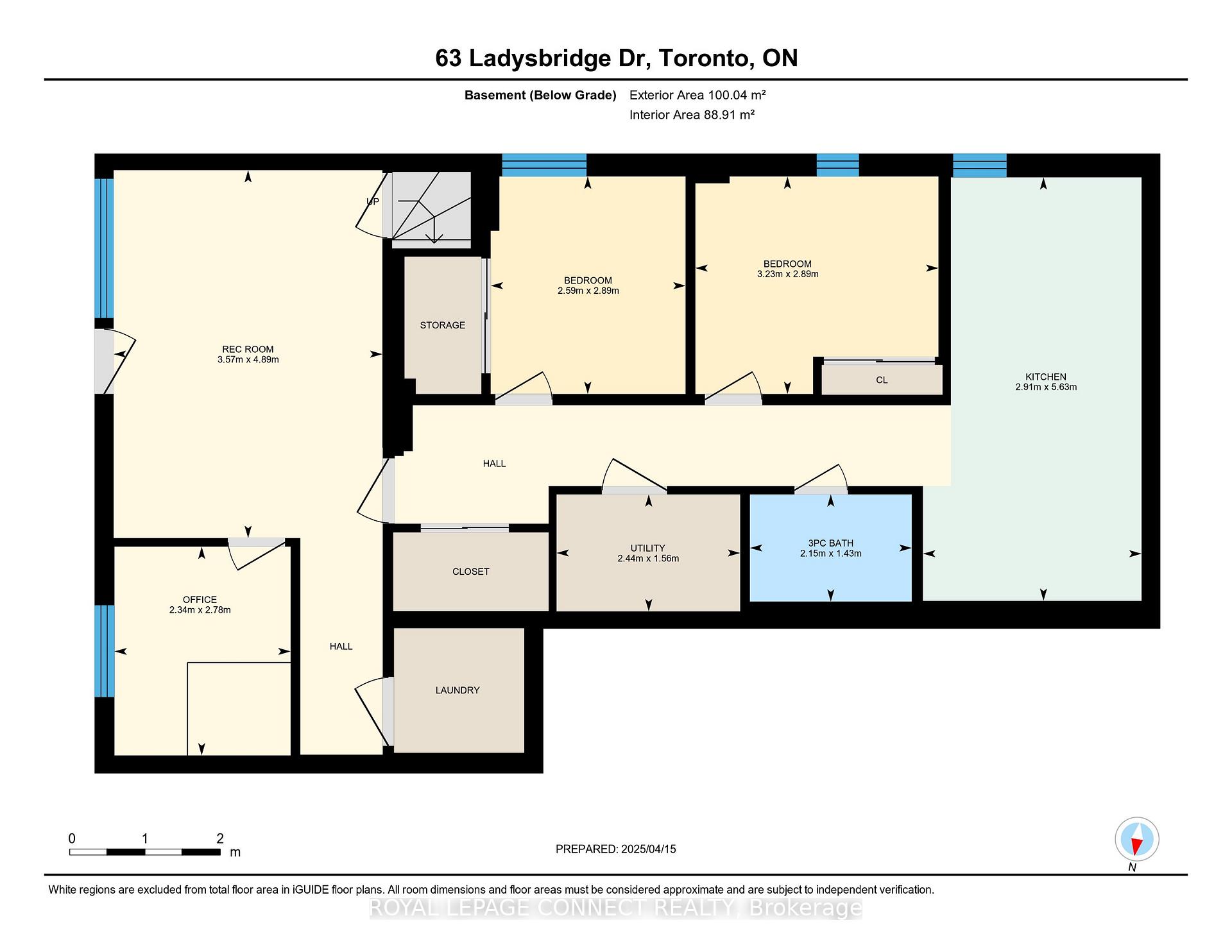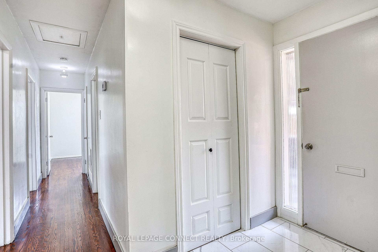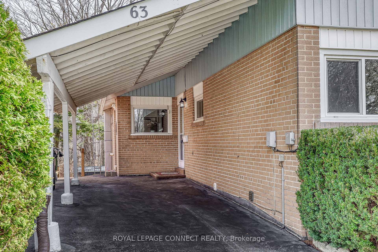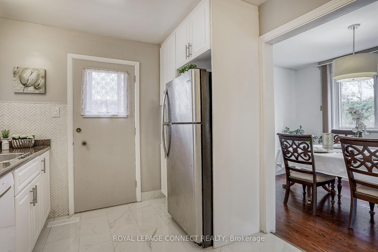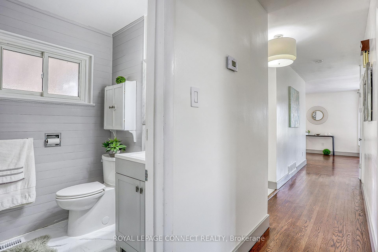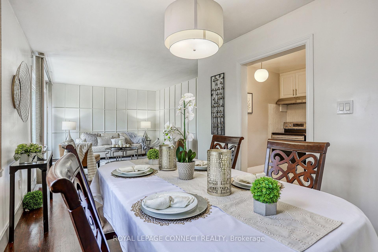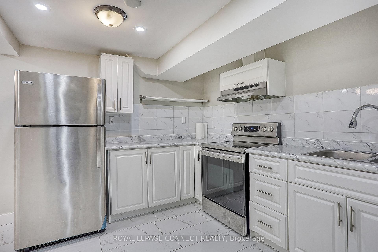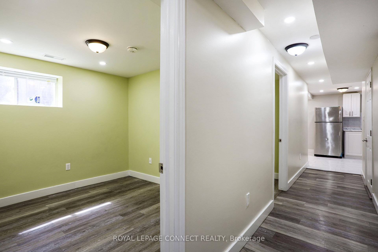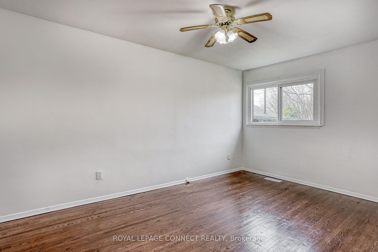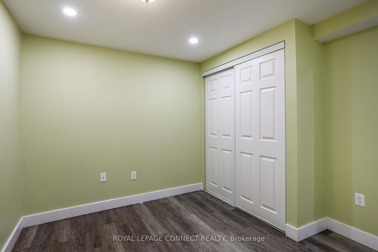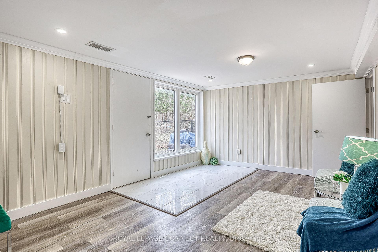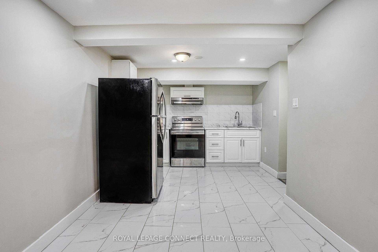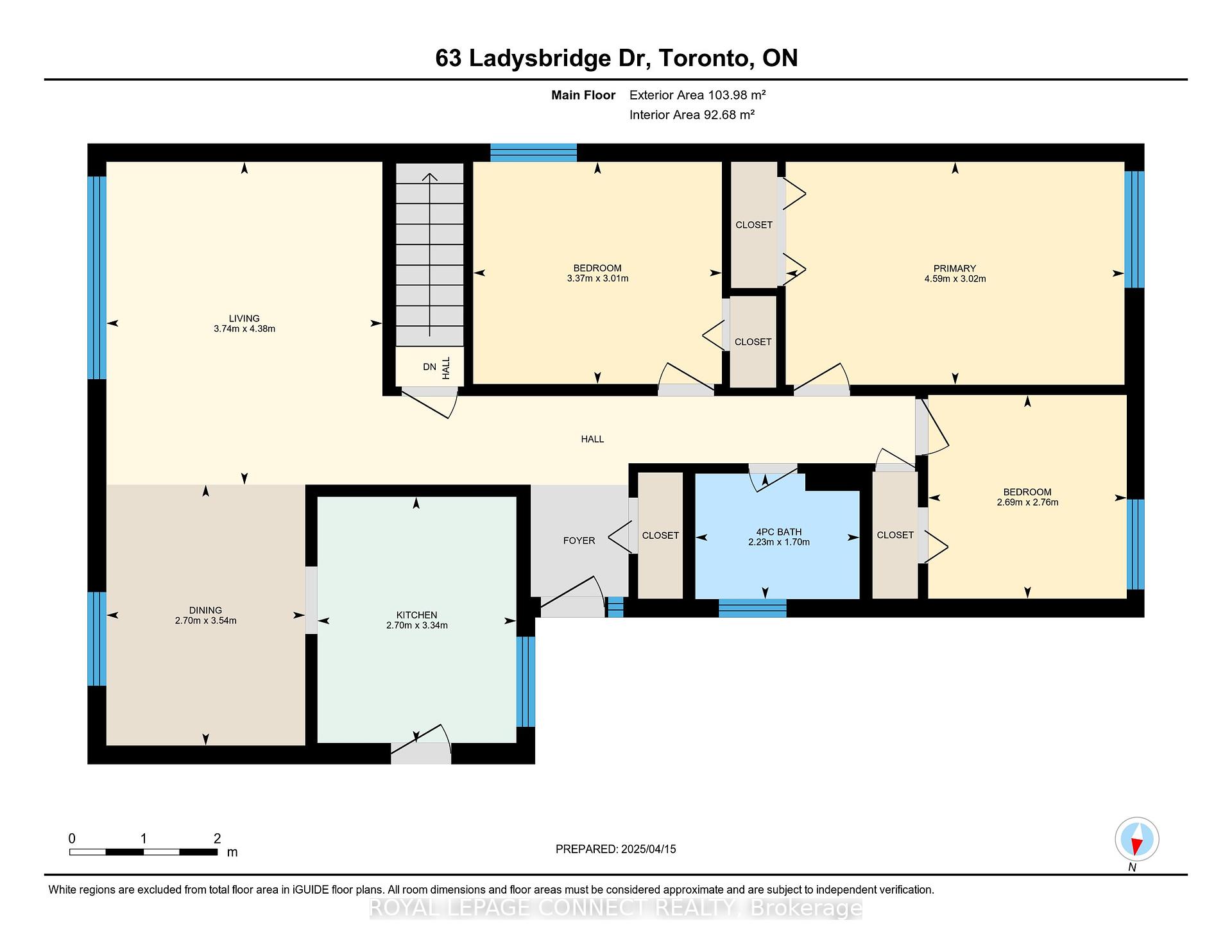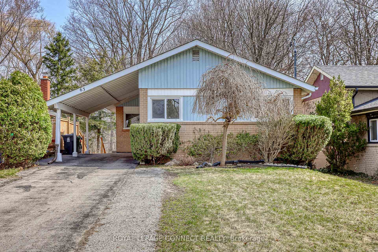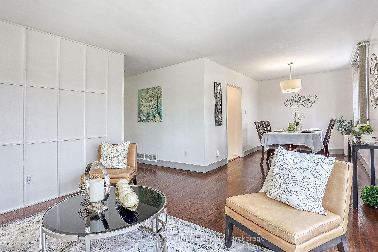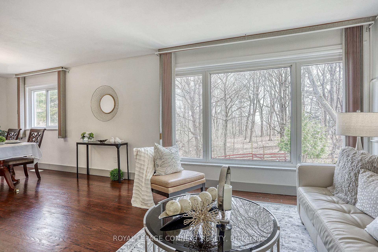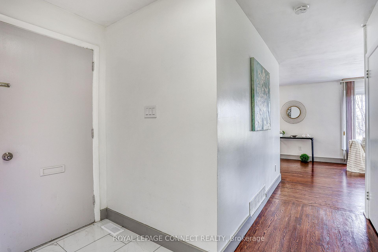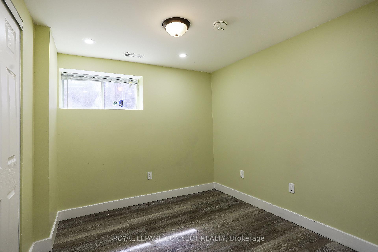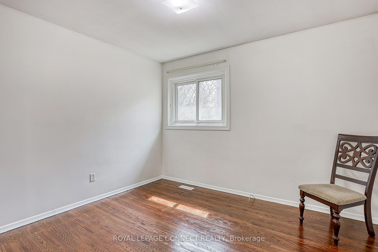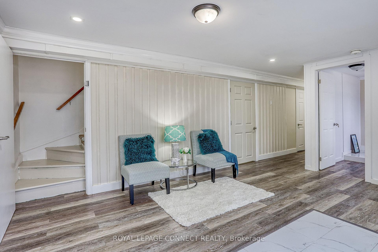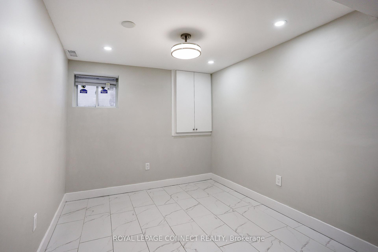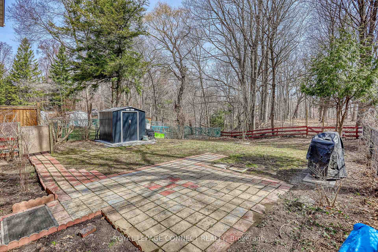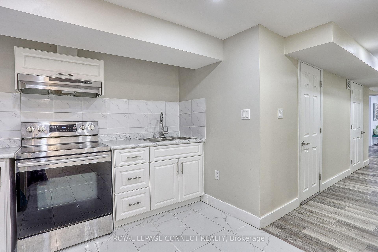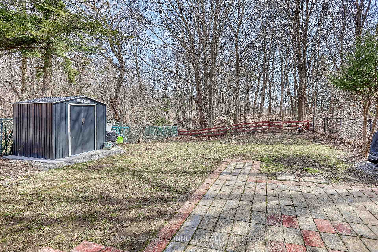$979,900
Available - For Sale
Listing ID: E12085766
63 Ladysbridge Driv , Toronto, M1G 3H8, Toronto
| Stunning, Move-in Condition! Sparkling Hardwood Floors. Renovated Baths/Kitchens. Picturesque ravine views /Lot Backing on to Morningside Park . Walk-out Basement with Separate Entrance. Double Drive for Ample Parking. Great Investment!! Ideal for Multi-generational Family or young family wanting Extra Income! Freshly painted in neutral tones. |
| Price | $979,900 |
| Taxes: | $3670.00 |
| Assessment Year: | 2025 |
| Occupancy: | Vacant |
| Address: | 63 Ladysbridge Driv , Toronto, M1G 3H8, Toronto |
| Acreage: | < .50 |
| Directions/Cross Streets: | Orton Park & Ladysbridge |
| Rooms: | 6 |
| Rooms +: | 6 |
| Bedrooms: | 3 |
| Bedrooms +: | 3 |
| Family Room: | F |
| Basement: | Finished wit, Separate Ent |
| Level/Floor | Room | Length(ft) | Width(ft) | Descriptions | |
| Room 1 | Main | Kitchen | 10.92 | 8.82 | Breakfast Area, Side Door, Ceramic Floor |
| Room 2 | Main | Dining Ro | 11.32 | 8.72 | Hardwood Floor, Overlooks Backyard |
| Room 3 | Main | Great Roo | 14.24 | 12.23 | Hardwood Floor, Overlooks Backyard, Picture Window |
| Room 4 | Main | Primary B | 15.42 | 9.64 | Hardwood Floor, Double Closet |
| Room 5 | Main | Bedroom 2 | 10.99 | 9.74 | Closet, Hardwood Floor |
| Room 6 | Main | Bedroom 3 | 8.92 | 8.76 | Hardwood Floor, Closet |
| Room 7 | Basement | Kitchen | 9.48 | 8.13 | Ceramic Floor, Eat-in Kitchen, Above Grade Window |
| Room 8 | Basement | Breakfast | 10 | 8.33 | Ceramic Floor |
| Room 9 | Basement | Bedroom 4 | 10.59 | 9.41 | Laminate, Closet |
| Room 10 | Basement | Living Ro | 16.01 | 11.74 | Laminate, W/O To Yard |
| Room 11 | Basement | Bedroom 5 | 9.41 | 8.59 | Laminate |
| Room 12 | Basement | Office | 9.09 | 7.58 | Above Grade Window |
| Washroom Type | No. of Pieces | Level |
| Washroom Type 1 | 4 | Main |
| Washroom Type 2 | 3 | Basement |
| Washroom Type 3 | 0 | |
| Washroom Type 4 | 0 | |
| Washroom Type 5 | 0 | |
| Washroom Type 6 | 4 | Main |
| Washroom Type 7 | 3 | Basement |
| Washroom Type 8 | 0 | |
| Washroom Type 9 | 0 | |
| Washroom Type 10 | 0 |
| Total Area: | 0.00 |
| Property Type: | Detached |
| Style: | Bungalow |
| Exterior: | Brick Front |
| Garage Type: | Carport |
| Drive Parking Spaces: | 4 |
| Pool: | None |
| Other Structures: | Shed |
| Approximatly Square Footage: | 1100-1500 |
| Property Features: | Ravine, Public Transit |
| CAC Included: | N |
| Water Included: | N |
| Cabel TV Included: | N |
| Common Elements Included: | N |
| Heat Included: | N |
| Parking Included: | N |
| Condo Tax Included: | N |
| Building Insurance Included: | N |
| Fireplace/Stove: | N |
| Heat Type: | Forced Air |
| Central Air Conditioning: | Central Air |
| Central Vac: | N |
| Laundry Level: | Syste |
| Ensuite Laundry: | F |
| Sewers: | Sewer |
$
%
Years
This calculator is for demonstration purposes only. Always consult a professional
financial advisor before making personal financial decisions.
| Although the information displayed is believed to be accurate, no warranties or representations are made of any kind. |
| ROYAL LEPAGE CONNECT REALTY |
|
|

Ajay Chopra
Sales Representative
Dir:
647-533-6876
Bus:
6475336876
| Virtual Tour | Book Showing | Email a Friend |
Jump To:
At a Glance:
| Type: | Freehold - Detached |
| Area: | Toronto |
| Municipality: | Toronto E09 |
| Neighbourhood: | Morningside |
| Style: | Bungalow |
| Tax: | $3,670 |
| Beds: | 3+3 |
| Baths: | 2 |
| Fireplace: | N |
| Pool: | None |
Locatin Map:
Payment Calculator:

