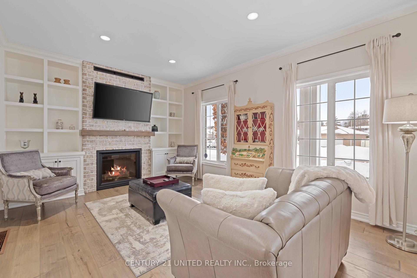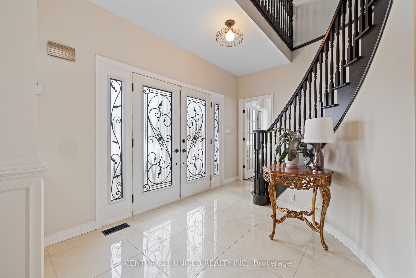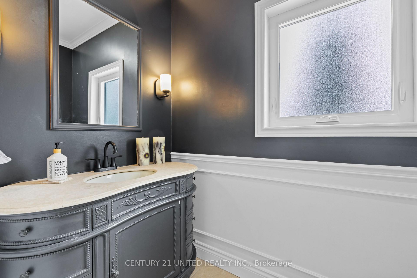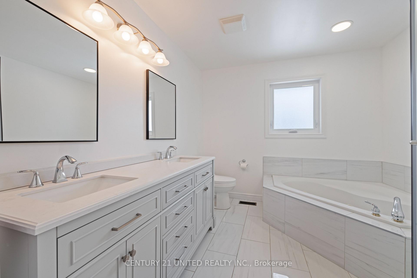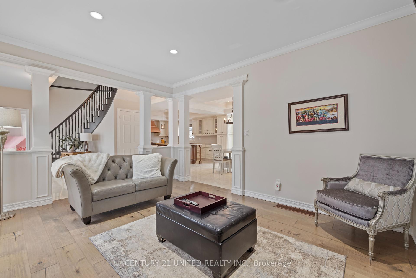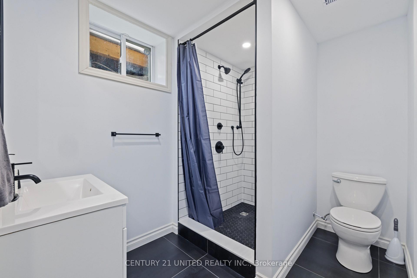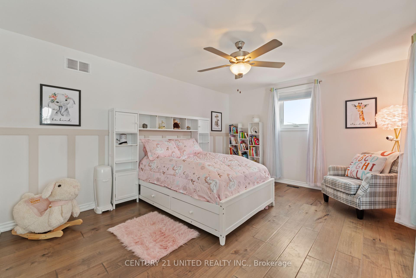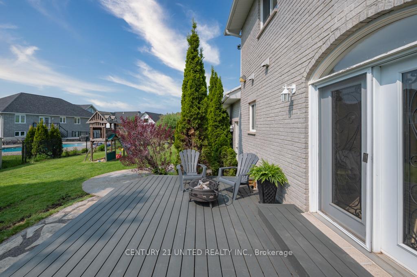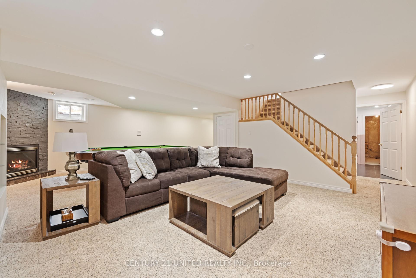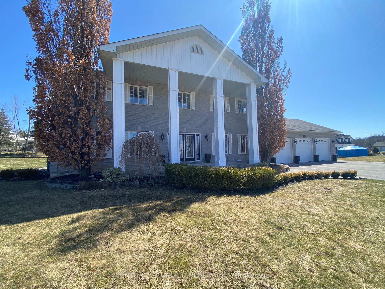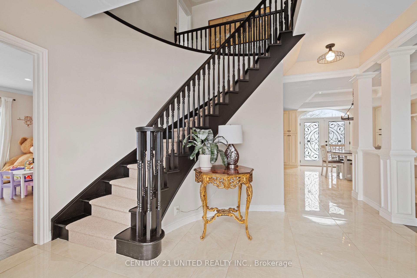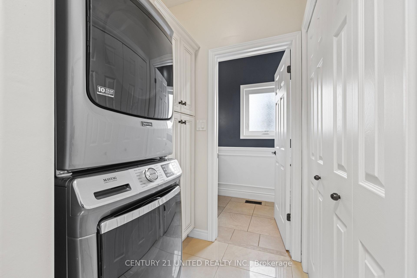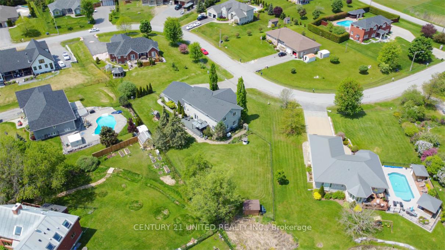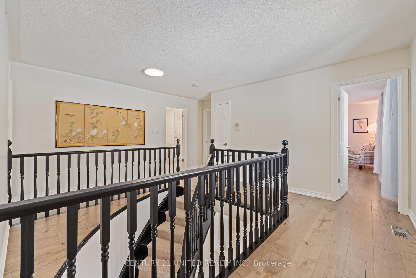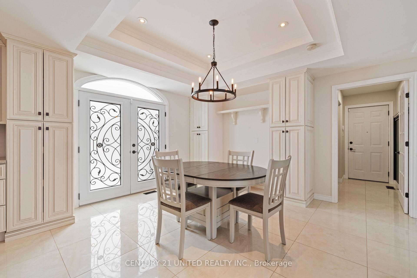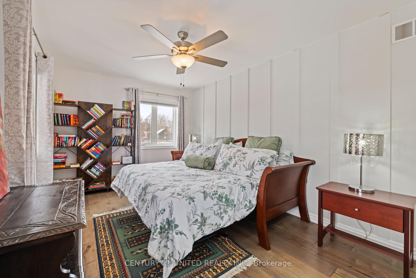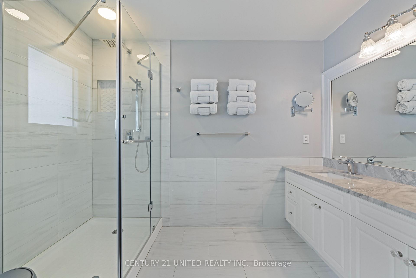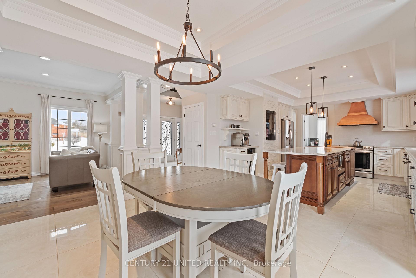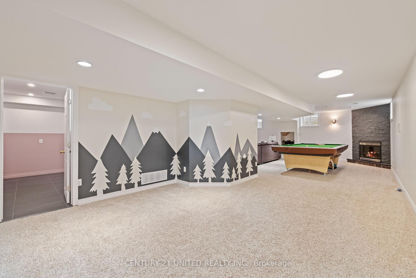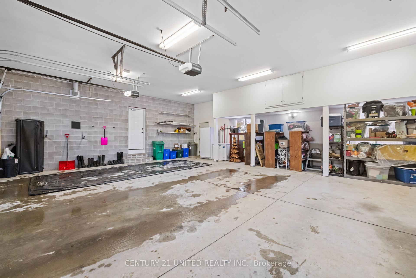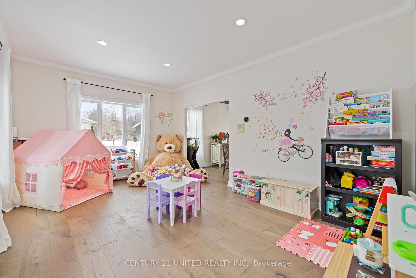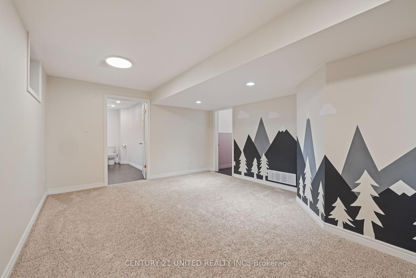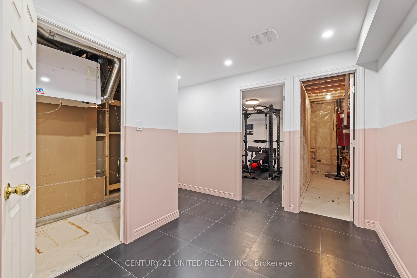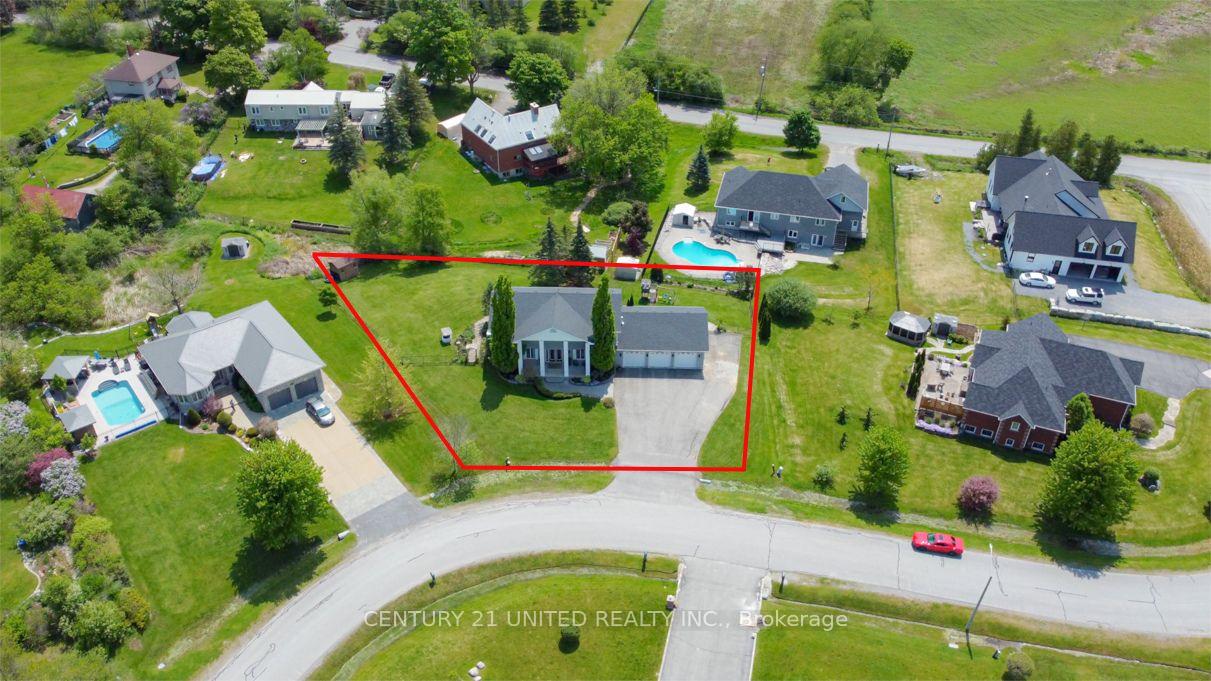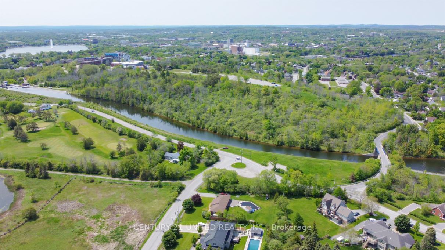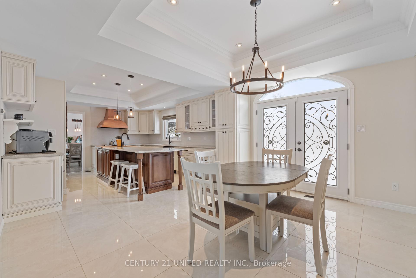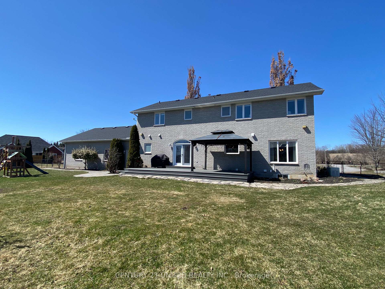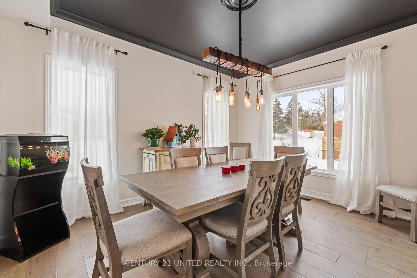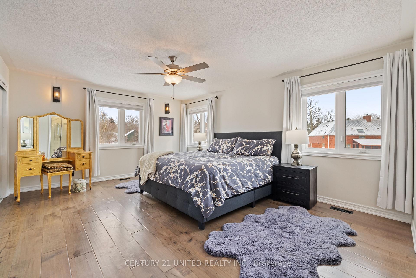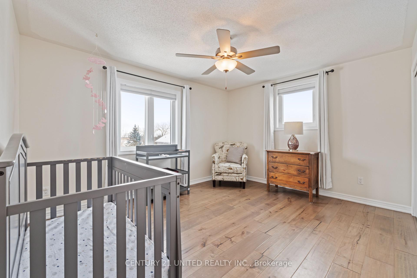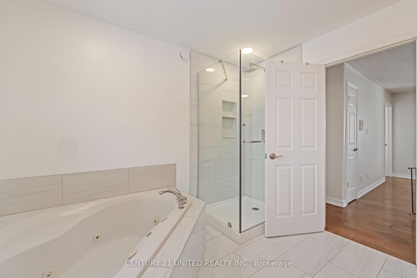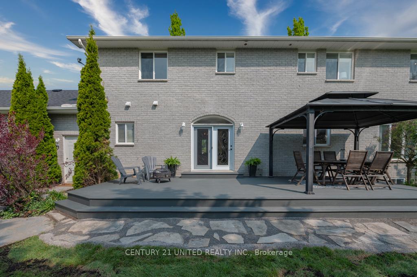$1,429,000
Available - For Sale
Listing ID: X12087493
550 Naish Driv , Peterborough, K9H 0E4, Peterborough
| Large Elegant, family home on a huge lot just East of the Lift Locks. Enjoy country living in an area of Executive homes, walking distance to the Canal and the East City" Hunter St. District". Approx. 3690 sq ft. on 3 floors. Picture your family enjoying the main floor space with family room open to the eat in kitchen with plenty of cupboards, island, granite countertops, copper range hood and sinks, and a electric fireplace feature. 9 ' ceilings, wood and tile floor, crown moulding detail through most of main floor. Grand bright entrance. Family room with fine detail - paneled knee wall with pillars and gas fireplace. Kitchen with eating area, built-in bench surrounded by cabinetry, new ornate garden doors to outdoor deck area. Formal dining room, large (playroom)living room, main floor laundry and 2 pc bathroom. 2nd floor with open airy hall to 4 spacious, bright bedrooms. Wood floors throughout. Pristine 5 pc. main bath with tile floor & Jacuzzi tub. Large primary bedroom with 4 pc ensuite, tile floor. Lower level with L-shaped family room, gas fireplace, 3 pc bathroom, fitness room. Gas Generator. Triple car garage with extra storage space. Driveway can accommodate 6+ cars. Many upgrades: new furnace/heat pump, new windows (2nd floor side and back windows, main kitchen garden doors and 2 pc bath) on demand gas hot water tank. Pool-sized fenced yard, large deck area with gazebo. Rural setting steps away from city amenities. Please note: large spruce trees in spring pictures and well decorative features over septic access have been removed. |
| Price | $1,429,000 |
| Taxes: | $8839.39 |
| Occupancy: | Owner |
| Address: | 550 Naish Driv , Peterborough, K9H 0E4, Peterborough |
| Acreage: | .50-1.99 |
| Directions/Cross Streets: | OLD NORWOOD RD |
| Rooms: | 11 |
| Rooms +: | 5 |
| Bedrooms: | 4 |
| Bedrooms +: | 0 |
| Family Room: | T |
| Basement: | Full, Finished |
| Level/Floor | Room | Length(ft) | Width(ft) | Descriptions | |
| Room 1 | Main | Family Ro | 17.45 | 12.46 | |
| Room 2 | Main | Living Ro | 17.22 | 12.17 | |
| Room 3 | Main | Dining Ro | 11.38 | 13.91 | |
| Room 4 | Main | Kitchen | 28.47 | 27.81 | |
| Room 5 | Main | Laundry | 5.61 | 5.22 | |
| Room 6 | Second | Primary B | 17.55 | 13.78 | |
| Room 7 | Second | Bedroom 2 | 17.48 | 12.46 | |
| Room 8 | Second | Bedroom 3 | 15.22 | 13.71 | |
| Room 9 | Second | Bedroom 4 | 17.55 | 13.78 | |
| Room 10 | Lower | Family Ro | 34.83 | 25.35 | |
| Room 11 | Lower | Exercise | 12.37 | 14.27 | |
| Room 12 | Main | Foyer | 12.92 | 12.46 | |
| Room 13 | Second | Bathroom | 6.92 | 9.97 | 4 Pc Ensuite |
| Room 14 | Second | Bathroom | 9.05 | 9.97 | 5 Pc Bath |
| Washroom Type | No. of Pieces | Level |
| Washroom Type 1 | 2 | Main |
| Washroom Type 2 | 4 | Second |
| Washroom Type 3 | 5 | Second |
| Washroom Type 4 | 3 | Lower |
| Washroom Type 5 | 0 |
| Total Area: | 0.00 |
| Approximatly Age: | 16-30 |
| Property Type: | Detached |
| Style: | 2-Storey |
| Exterior: | Brick |
| Garage Type: | Attached |
| (Parking/)Drive: | Private Tr |
| Drive Parking Spaces: | 6 |
| Park #1 | |
| Parking Type: | Private Tr |
| Park #2 | |
| Parking Type: | Private Tr |
| Pool: | None |
| Other Structures: | Garden Shed |
| Approximatly Age: | 16-30 |
| Approximatly Square Footage: | 2000-2500 |
| Property Features: | Fenced Yard, Greenbelt/Conserva |
| CAC Included: | N |
| Water Included: | N |
| Cabel TV Included: | N |
| Common Elements Included: | N |
| Heat Included: | N |
| Parking Included: | N |
| Condo Tax Included: | N |
| Building Insurance Included: | N |
| Fireplace/Stove: | Y |
| Heat Type: | Forced Air |
| Central Air Conditioning: | Central Air |
| Central Vac: | Y |
| Laundry Level: | Syste |
| Ensuite Laundry: | F |
| Sewers: | Septic |
| Utilities-Hydro: | Y |
$
%
Years
This calculator is for demonstration purposes only. Always consult a professional
financial advisor before making personal financial decisions.
| Although the information displayed is believed to be accurate, no warranties or representations are made of any kind. |
| CENTURY 21 UNITED REALTY INC. |
|
|

Ajay Chopra
Sales Representative
Dir:
647-533-6876
Bus:
6475336876
| Book Showing | Email a Friend |
Jump To:
At a Glance:
| Type: | Freehold - Detached |
| Area: | Peterborough |
| Municipality: | Peterborough |
| Neighbourhood: | Ashburnham |
| Style: | 2-Storey |
| Approximate Age: | 16-30 |
| Tax: | $8,839.39 |
| Beds: | 4 |
| Baths: | 4 |
| Fireplace: | Y |
| Pool: | None |
Locatin Map:
Payment Calculator:

