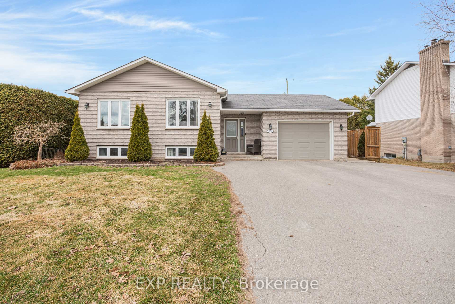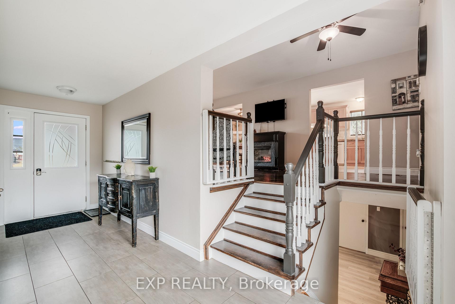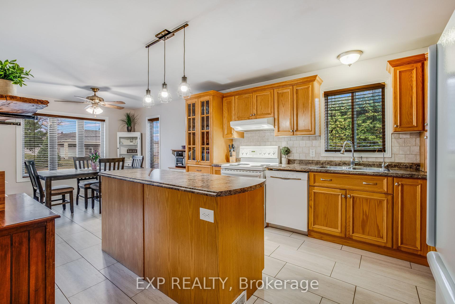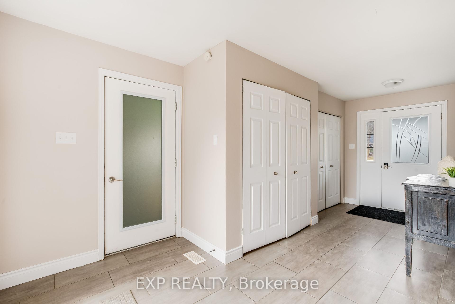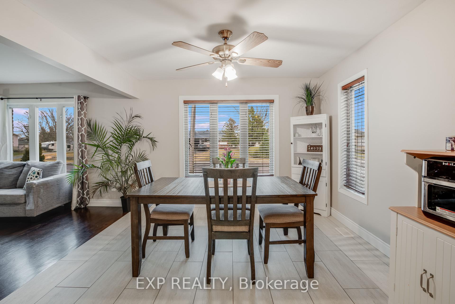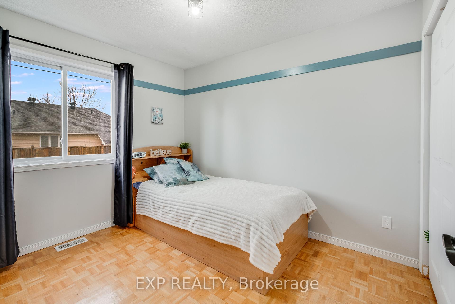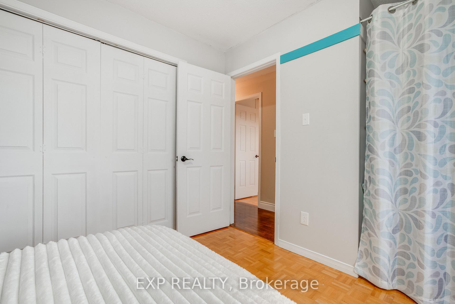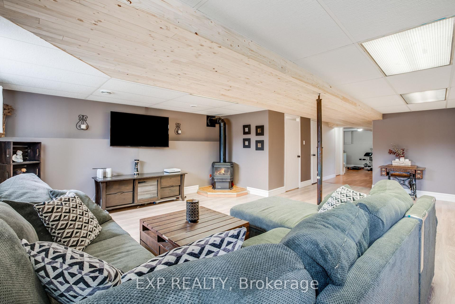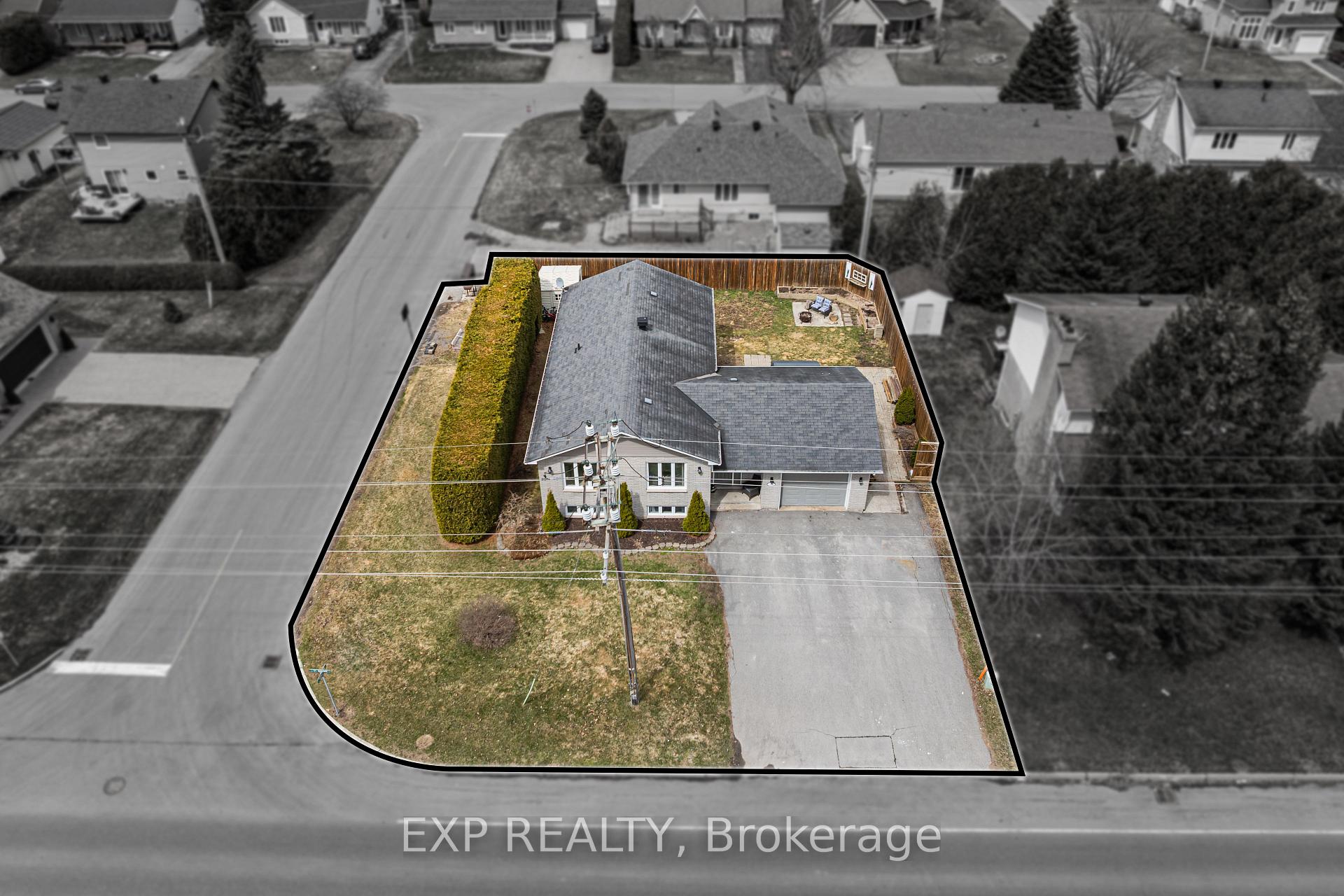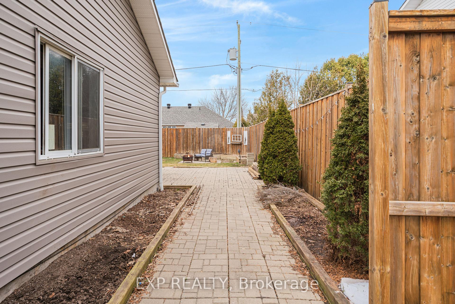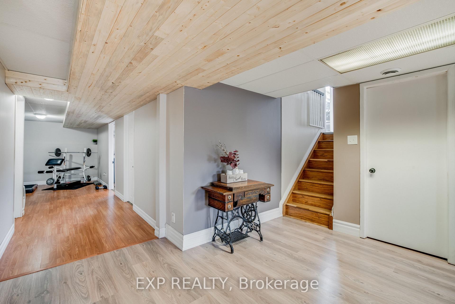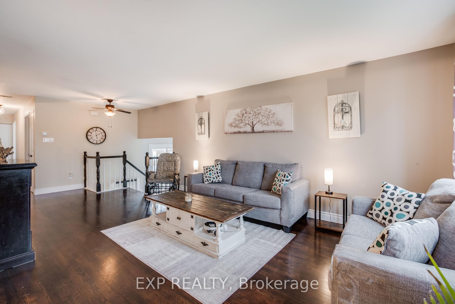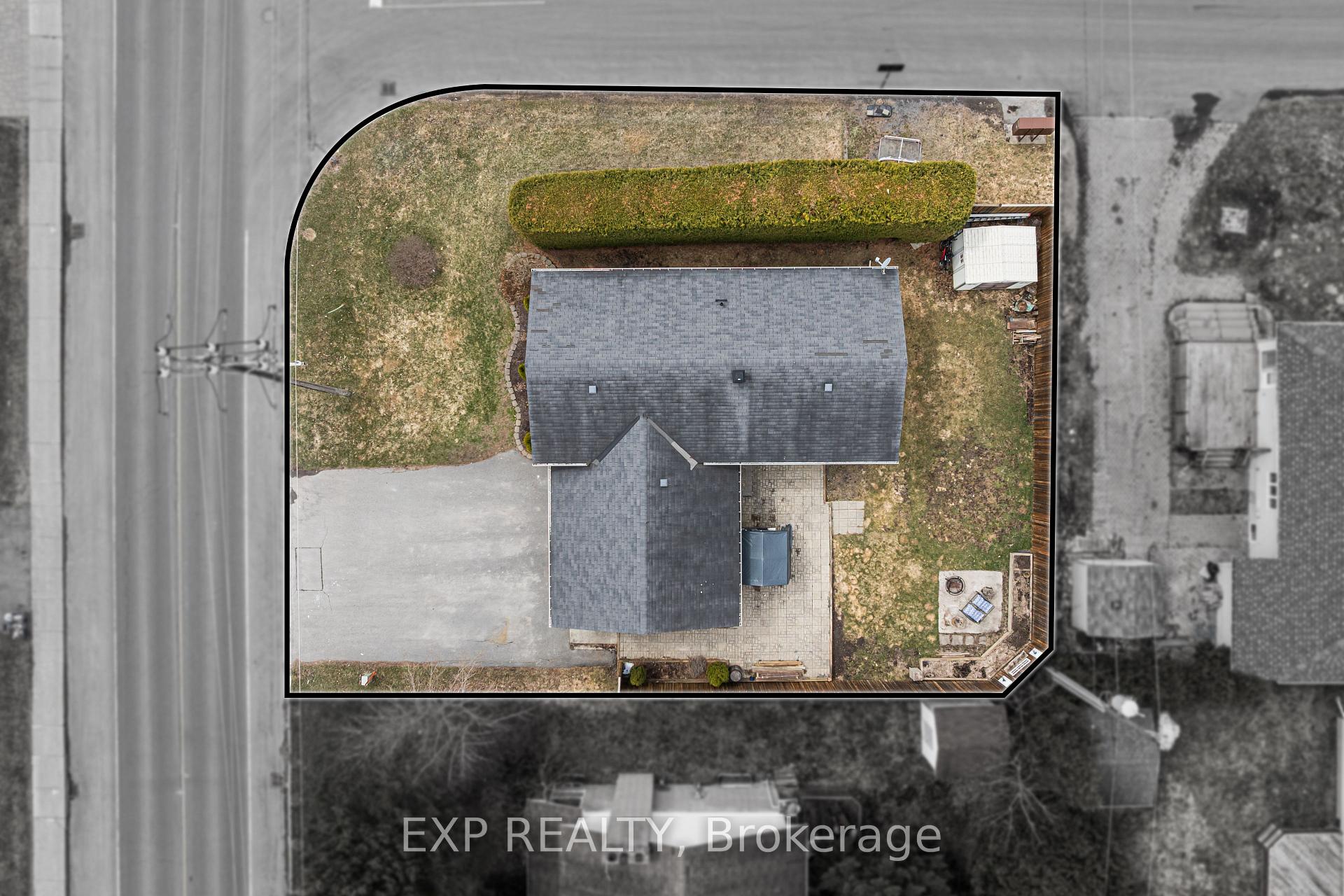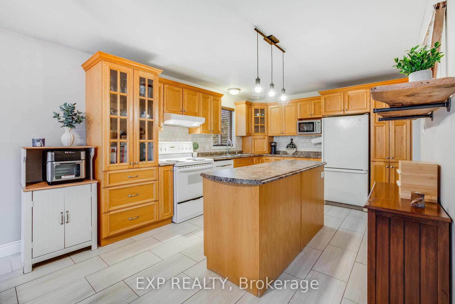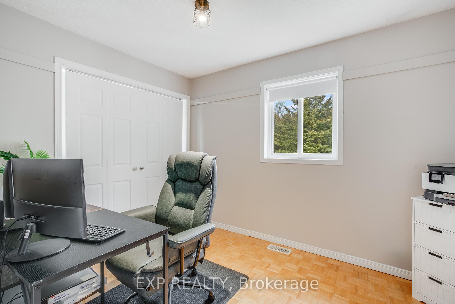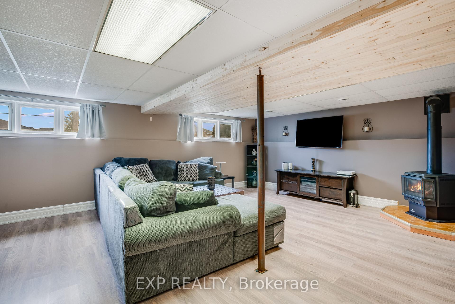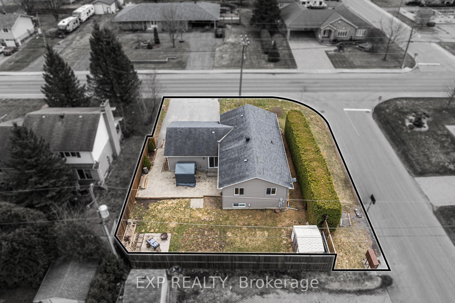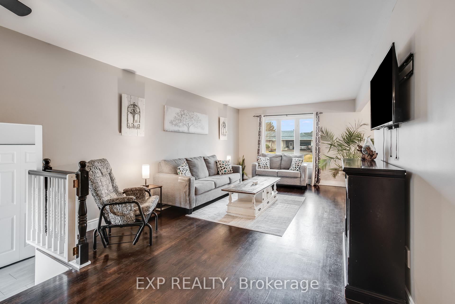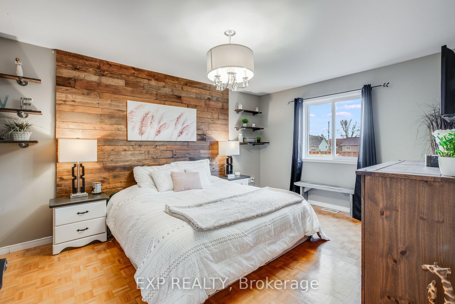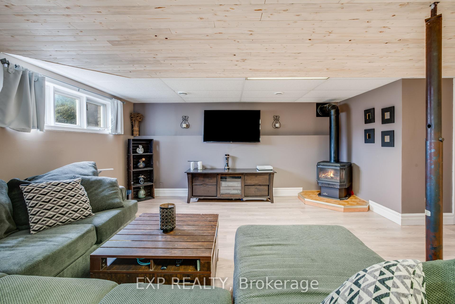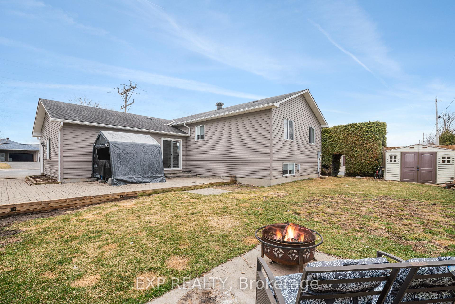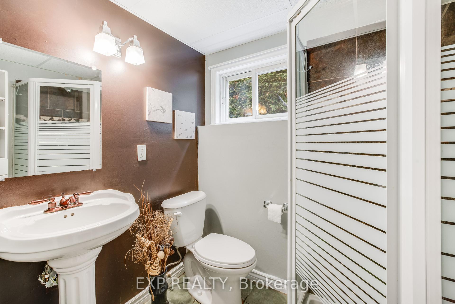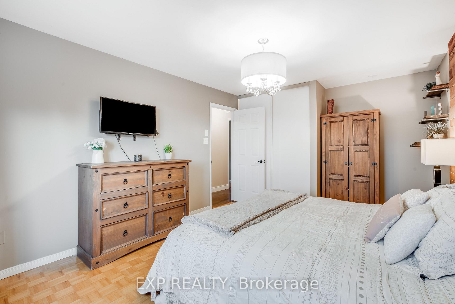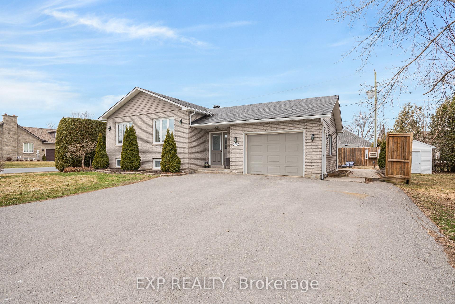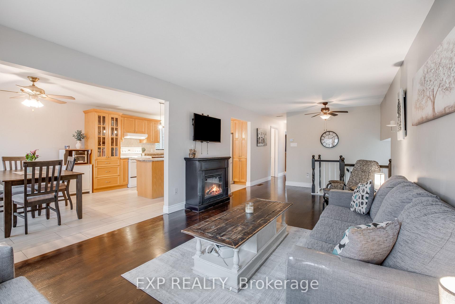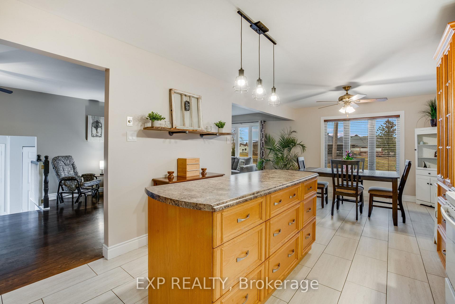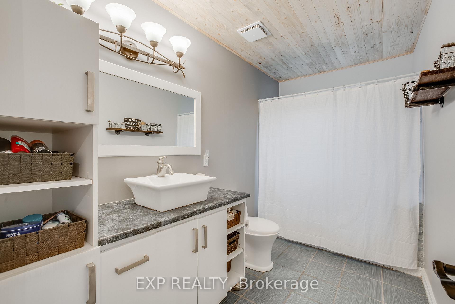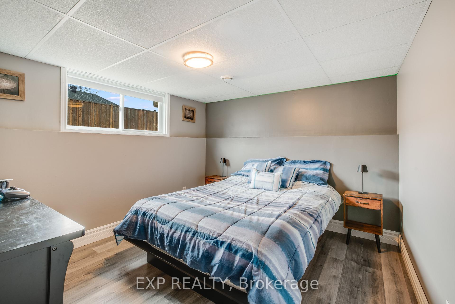$574,900
Available - For Sale
Listing ID: X12087652
724 St Isidore Road , Casselman, K0A 1M0, Prescott and Rus
| Welcome to this well-maintained bungalow in the friendly community of Casselman! Set on a private corner lot surrounded by mature hedges and fencing, this home offers great outdoor space, a 1-car garage, a second gated access to the backyard ideal for parking a trailer, boat, or an extra vehicle, a natural gas-connected BBQ for unlimited outdoor cooking and even a connection for your future hot tub! Inside, the main floor features beautiful hardwood, with 3 comfortable bedrooms and a full bathroom. The kitchen stands out with plenty of counter space, a large island perfect for entertaining, and gas hook-ups ready for your stove, functional and inviting.The fully finished basement adds even more living space, complete with 2 additional bedrooms, another full bathroom, warm wood-accented ceilings, and a cozy natural gas fireplace ideal for relaxing with your family. Located just a 6-minute walk from a local park and only 8 minutes from Académie de la Seigneurie school, this home is close to all the amenities you need while offering a welcoming small-town feel. Call now for a showing, don't be too late! |
| Price | $574,900 |
| Taxes: | $4095.00 |
| Assessment Year: | 2024 |
| Occupancy: | Owner |
| Address: | 724 St Isidore Road , Casselman, K0A 1M0, Prescott and Rus |
| Directions/Cross Streets: | St Isidore Street and Guillaume Street |
| Rooms: | 13 |
| Bedrooms: | 3 |
| Bedrooms +: | 2 |
| Family Room: | T |
| Basement: | Finished, Full |
| Level/Floor | Room | Length(ft) | Width(ft) | Descriptions | |
| Room 1 | Main | Kitchen | 13.48 | 11.15 | |
| Room 2 | Main | Dining Ro | 11.15 | 10.23 | |
| Room 3 | Main | Living Ro | 24.08 | 11.45 | |
| Room 4 | Main | Bathroom | 11.15 | 5.74 | 3 Pc Bath |
| Room 5 | Main | Primary B | 16.27 | 11.68 | |
| Room 6 | Main | Bedroom 2 | 10.4 | 8.07 | |
| Room 7 | Main | Office | 11.61 | 8.1 | |
| Room 8 | Main | Foyer | 18.56 | 6.3 | |
| Room 9 | Basement | Recreatio | 24.04 | 22.83 | |
| Room 10 | Basement | Bathroom | 6.26 | 4.95 | 3 Pc Bath |
| Room 11 | Basement | Bedroom | 11.61 | 10.14 | |
| Room 12 | Basement | Den | 11.51 | 9.02 | |
| Room 13 | Basement | Other | 13.02 | 11.05 |
| Washroom Type | No. of Pieces | Level |
| Washroom Type 1 | 3 | Main |
| Washroom Type 2 | 3 | Basement |
| Washroom Type 3 | 0 | |
| Washroom Type 4 | 0 | |
| Washroom Type 5 | 0 |
| Total Area: | 0.00 |
| Approximatly Age: | 31-50 |
| Property Type: | Detached |
| Style: | Sidesplit |
| Exterior: | Brick, Other |
| Garage Type: | Attached |
| (Parking/)Drive: | Private |
| Drive Parking Spaces: | 6 |
| Park #1 | |
| Parking Type: | Private |
| Park #2 | |
| Parking Type: | Private |
| Pool: | None |
| Approximatly Age: | 31-50 |
| Approximatly Square Footage: | 1100-1500 |
| Property Features: | School Bus R, Fenced Yard |
| CAC Included: | N |
| Water Included: | N |
| Cabel TV Included: | N |
| Common Elements Included: | N |
| Heat Included: | N |
| Parking Included: | N |
| Condo Tax Included: | N |
| Building Insurance Included: | N |
| Fireplace/Stove: | Y |
| Heat Type: | Forced Air |
| Central Air Conditioning: | Central Air |
| Central Vac: | Y |
| Laundry Level: | Syste |
| Ensuite Laundry: | F |
| Sewers: | Sewer |
| Utilities-Cable: | A |
| Utilities-Hydro: | Y |
$
%
Years
This calculator is for demonstration purposes only. Always consult a professional
financial advisor before making personal financial decisions.
| Although the information displayed is believed to be accurate, no warranties or representations are made of any kind. |
| EXP REALTY |
|
|

Ajay Chopra
Sales Representative
Dir:
647-533-6876
Bus:
6475336876
| Book Showing | Email a Friend |
Jump To:
At a Glance:
| Type: | Freehold - Detached |
| Area: | Prescott and Russell |
| Municipality: | Casselman |
| Neighbourhood: | 604 - Casselman |
| Style: | Sidesplit |
| Approximate Age: | 31-50 |
| Tax: | $4,095 |
| Beds: | 3+2 |
| Baths: | 2 |
| Fireplace: | Y |
| Pool: | None |
Locatin Map:
Payment Calculator:

