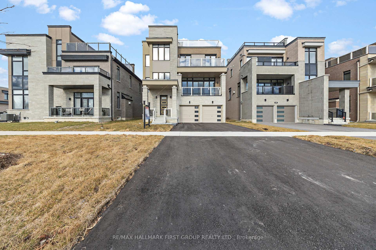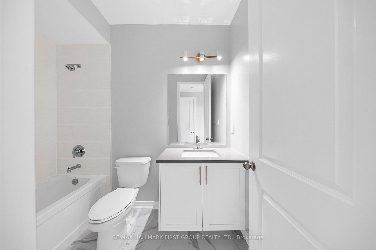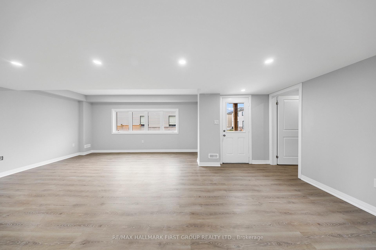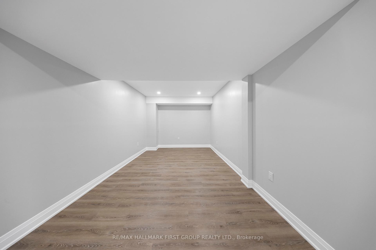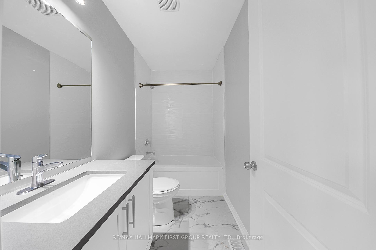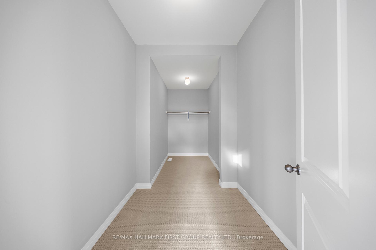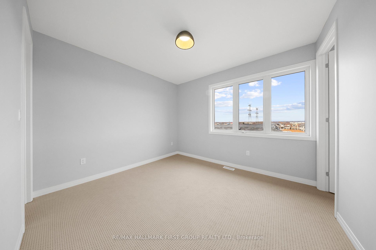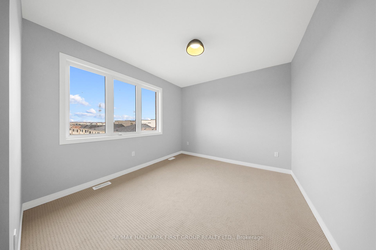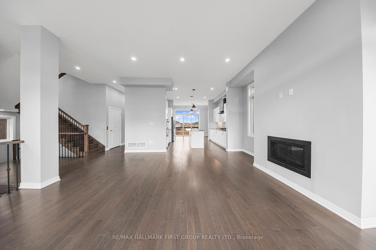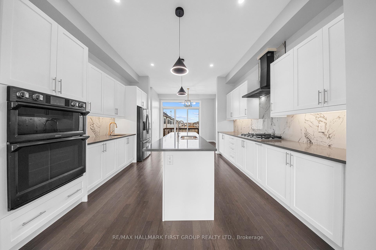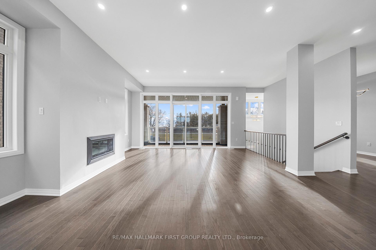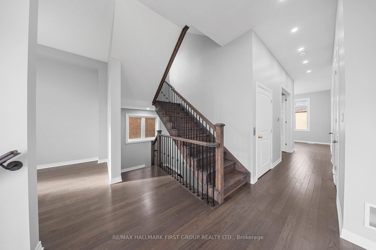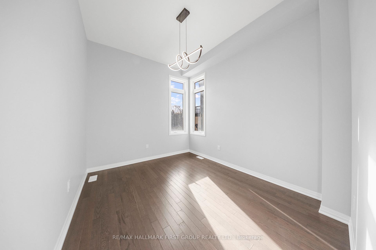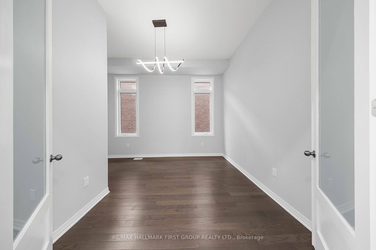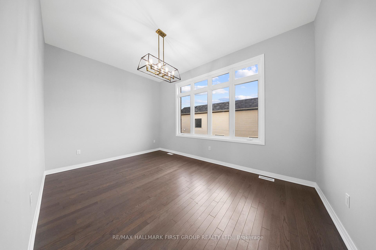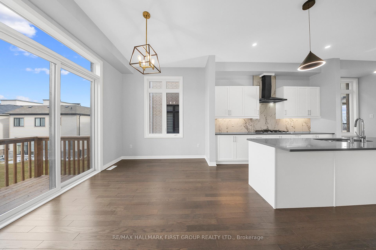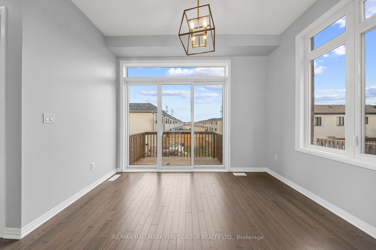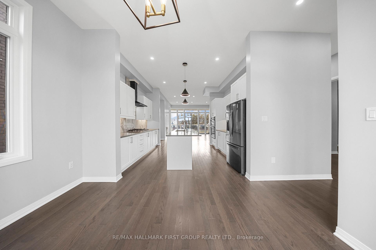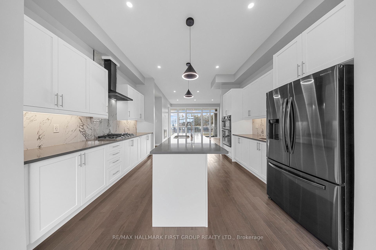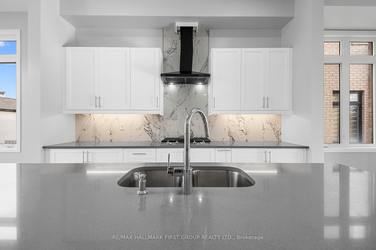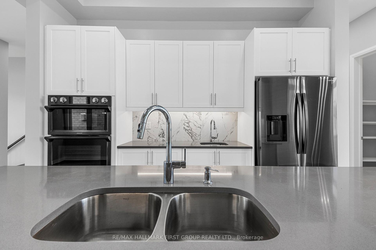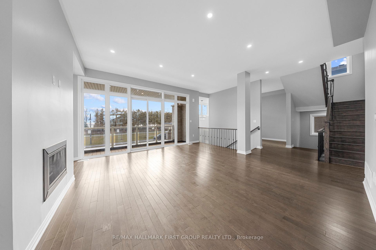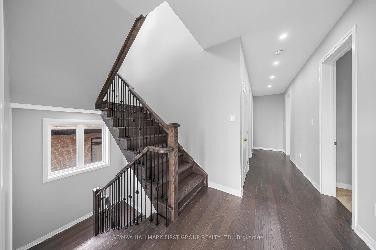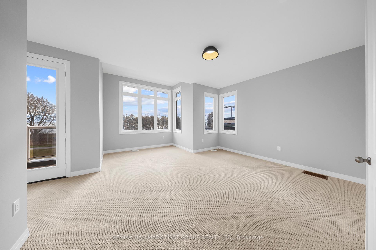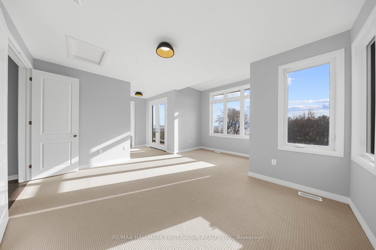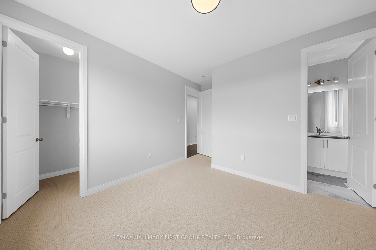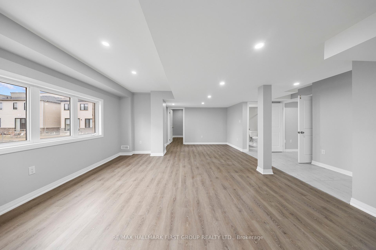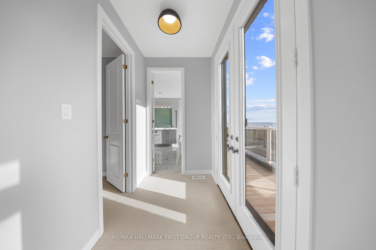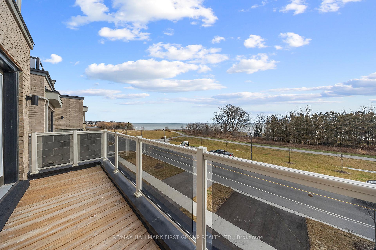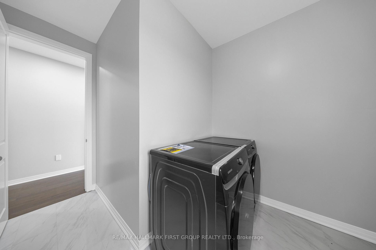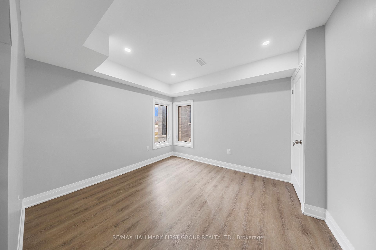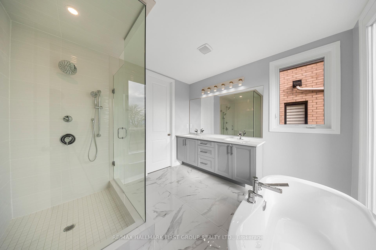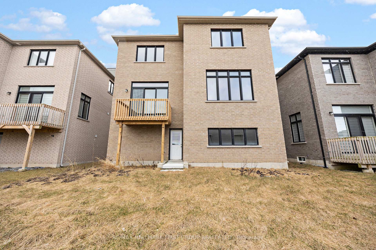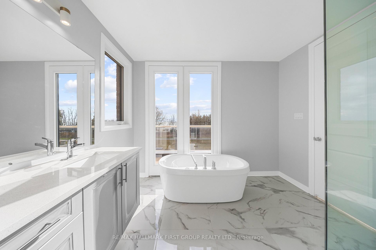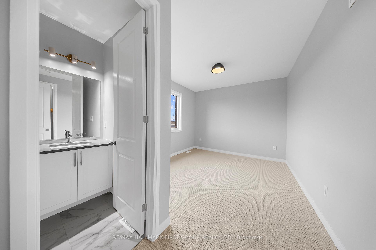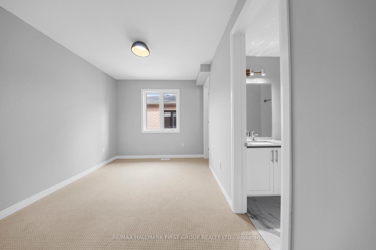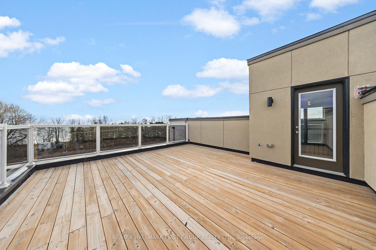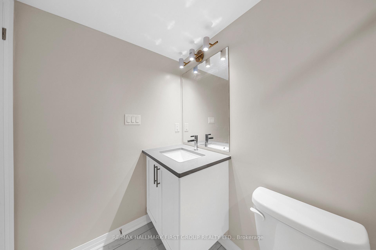$4,000
Available - For Rent
Listing ID: E11961965
235 Port Darlington Road , Clarington, L1C 3K3, Durham
| Experience luxury living in this stunning 3-storey home featuring 4 bedrooms and 6 bathrooms. The main floor showcases elegant hardwood floors, while the upper levels are carpeted with soft broadloom for added comfort. Each bedroom comes with its own private 3-piece ensuite, and the master suite includes a luxurious 5-piece ensuite and a private balcony. Conveniently located just 5 minutes from Highway 401 and 12 minutes to Bowmanville GO Station, this home is perfect for easy commuting. With two hospitals within a 10-minute drive and plenty of nearby amenities, this property offers the perfect combination of style, comfort, and convenience. Ideal for those seeking a premium rental in a prime location! |
| Price | $4,000 |
| Taxes: | $0.00 |
| Occupancy: | Vacant |
| Address: | 235 Port Darlington Road , Clarington, L1C 3K3, Durham |
| Directions/Cross Streets: | Liberty/Port Darlington |
| Rooms: | 10 |
| Rooms +: | 1 |
| Bedrooms: | 4 |
| Bedrooms +: | 0 |
| Family Room: | F |
| Basement: | Finished |
| Furnished: | Unfu |
| Level/Floor | Room | Length(ft) | Width(ft) | Descriptions | |
| Room 1 | Main | Great Roo | 18.01 | 18.01 | Hardwood Floor, Gas Fireplace, Balcony |
| Room 2 | Main | Living Ro | 10 | 12 | Hardwood Floor, Window |
| Room 3 | Main | Kitchen | 14.01 | 12 | Hardwood Floor, Pantry, Breakfast Bar |
| Room 4 | Main | Breakfast | 12.33 | 9.51 | Hardwood Floor, W/O To Deck, Sliding Doors |
| Room 5 | Main | Den | 11.84 | 8.92 | Hardwood Floor, Window, French Doors |
| Room 6 | Main | Dining Ro | 16.01 | 10.99 | Hardwood Floor, Large Window |
| Room 7 | Second | Primary B | 11.84 | 8.92 | Hardwood Floor, Window, French Doors |
| Room 8 | Second | Bedroom 2 | 16.01 | 10.99 | Hardwood Floor, Large Window, Walk-In Closet(s) |
| Room 9 | Second | Bedroom 3 | 12 | 10.99 | Broadloom, 3 Pc Ensuite, Walk-In Closet(s) |
| Room 10 | Second | Bedroom 4 | 11.51 | 10 | Broadloom, 3 Pc Ensuite, Walk-In Closet(s) |
| Washroom Type | No. of Pieces | Level |
| Washroom Type 1 | 2 | Main |
| Washroom Type 2 | 3 | Second |
| Washroom Type 3 | 4 | Second |
| Washroom Type 4 | 3 | Basement |
| Washroom Type 5 | 0 |
| Total Area: | 0.00 |
| Property Type: | Detached |
| Style: | 3-Storey |
| Exterior: | Brick, Stone |
| Garage Type: | Built-In |
| (Parking/)Drive: | Available |
| Drive Parking Spaces: | 2 |
| Park #1 | |
| Parking Type: | Available |
| Park #2 | |
| Parking Type: | Available |
| Pool: | None |
| Laundry Access: | Ensuite |
| CAC Included: | N |
| Water Included: | N |
| Cabel TV Included: | N |
| Common Elements Included: | N |
| Heat Included: | N |
| Parking Included: | N |
| Condo Tax Included: | N |
| Building Insurance Included: | N |
| Fireplace/Stove: | Y |
| Heat Type: | Forced Air |
| Central Air Conditioning: | Central Air |
| Central Vac: | N |
| Laundry Level: | Syste |
| Ensuite Laundry: | F |
| Sewers: | Sewer |
| Although the information displayed is believed to be accurate, no warranties or representations are made of any kind. |
| RE/MAX HALLMARK FIRST GROUP REALTY LTD. |
|
|

Ajay Chopra
Sales Representative
Dir:
647-533-6876
Bus:
6475336876
| Book Showing | Email a Friend |
Jump To:
At a Glance:
| Type: | Freehold - Detached |
| Area: | Durham |
| Municipality: | Clarington |
| Neighbourhood: | Bowmanville |
| Style: | 3-Storey |
| Beds: | 4 |
| Baths: | 6 |
| Fireplace: | Y |
| Pool: | None |
Locatin Map:

